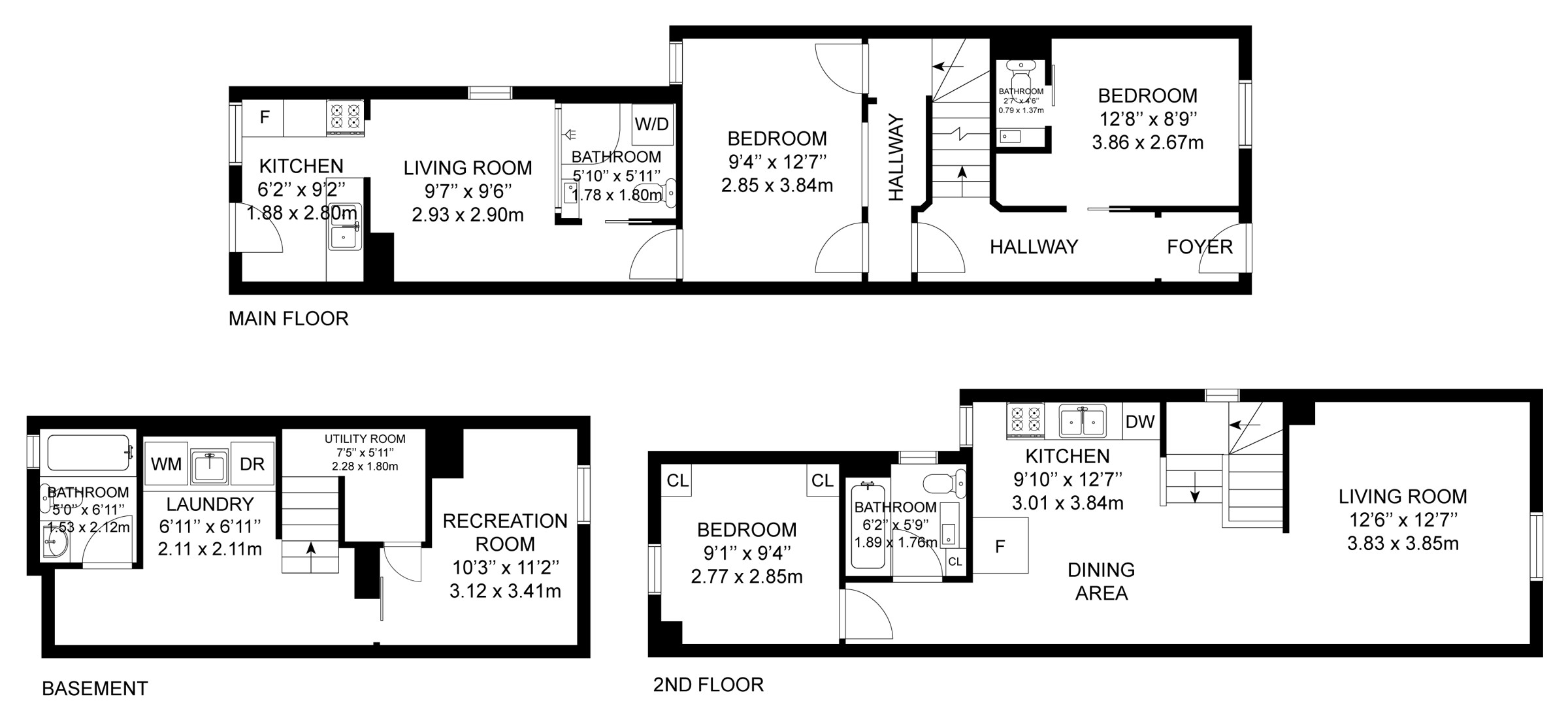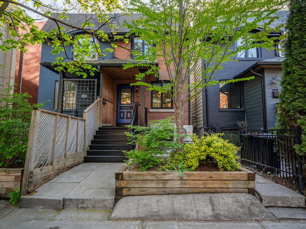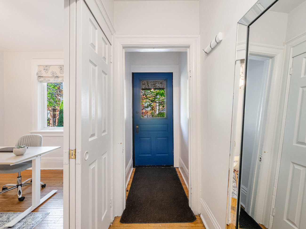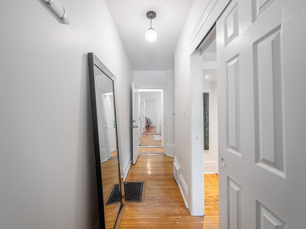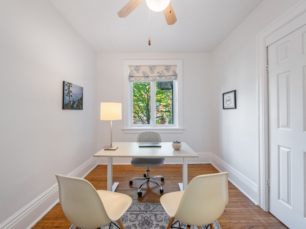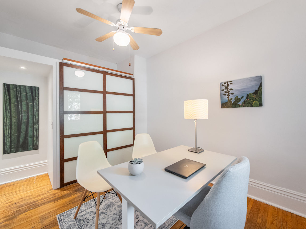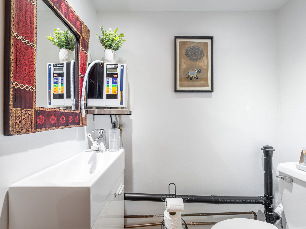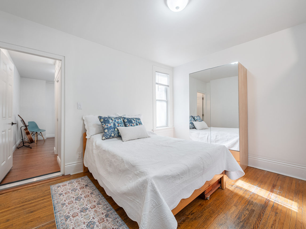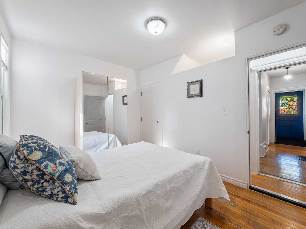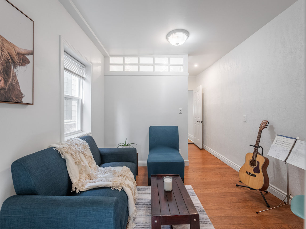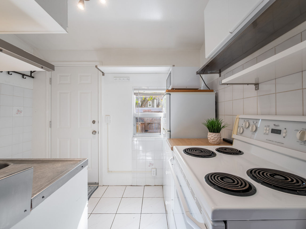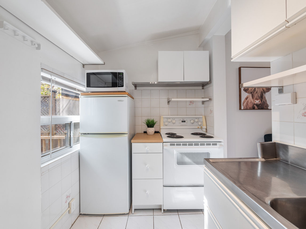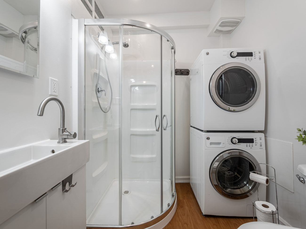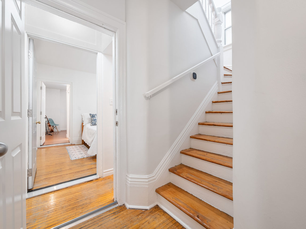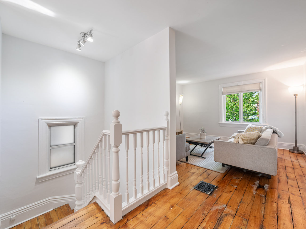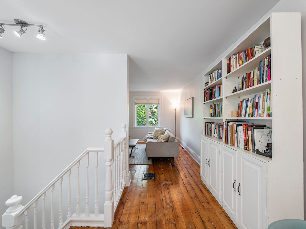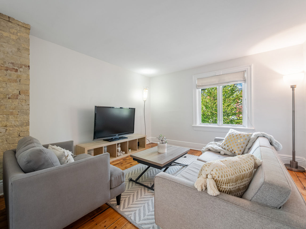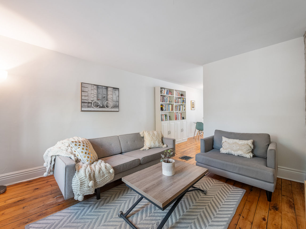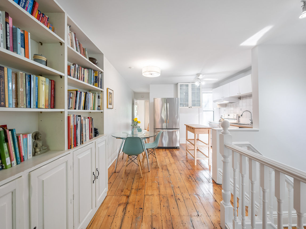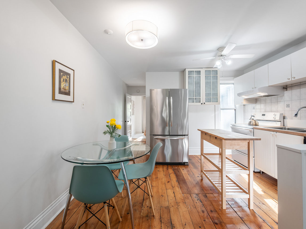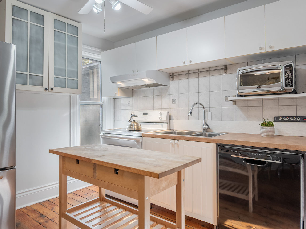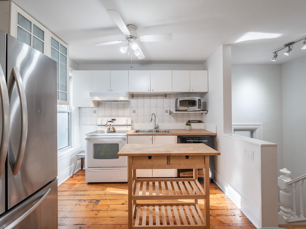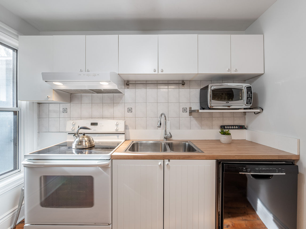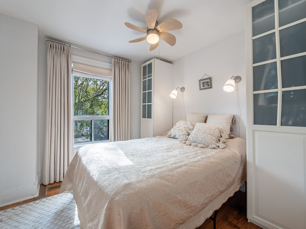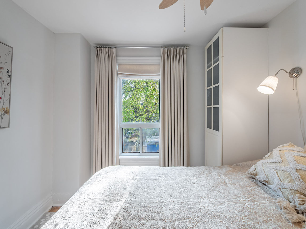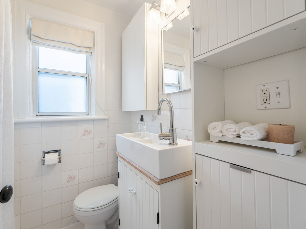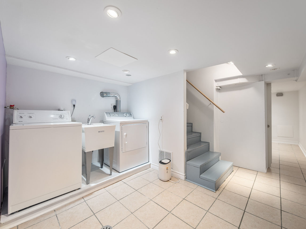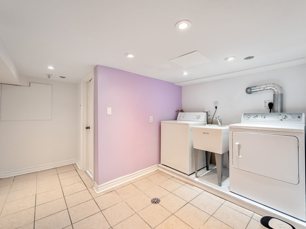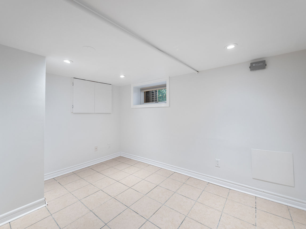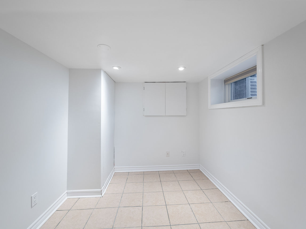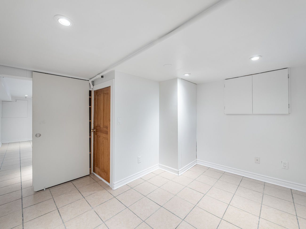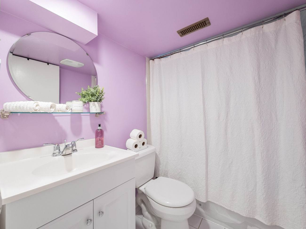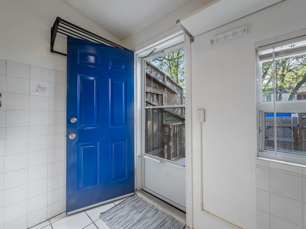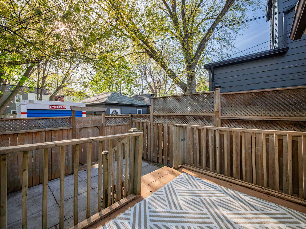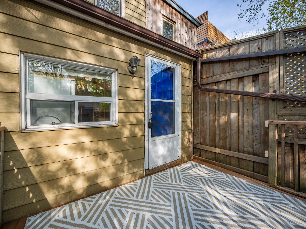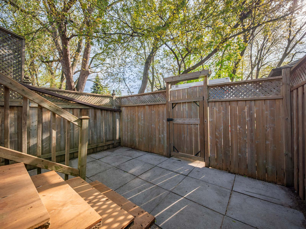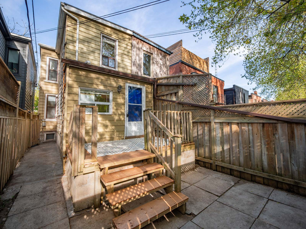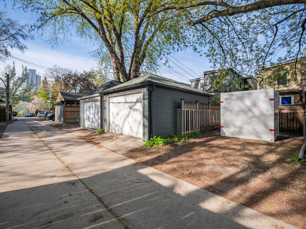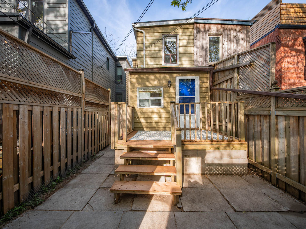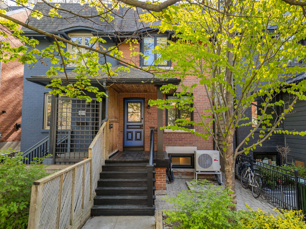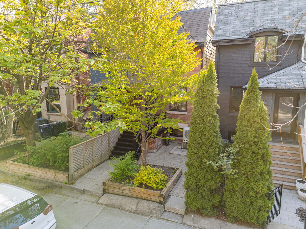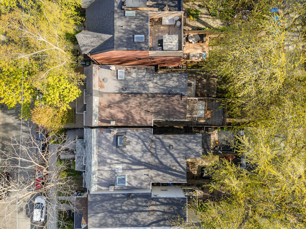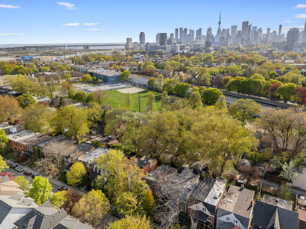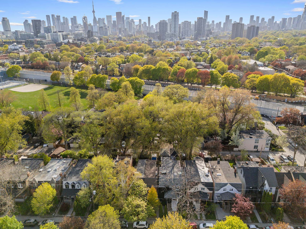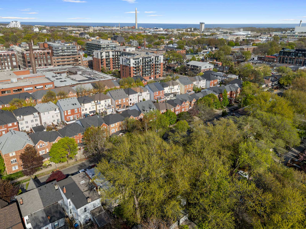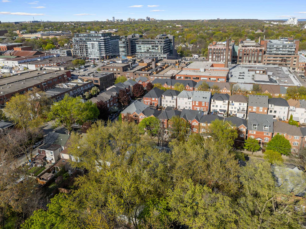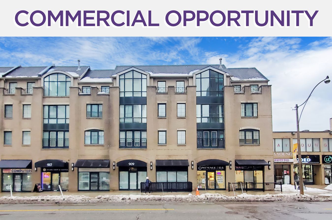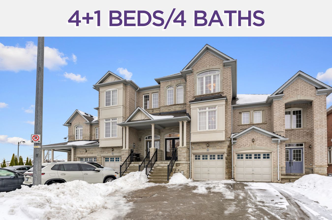344 Logan Avenue
Toronto ON, M4M 2N7
We sold this beautiful home in Leslieville for 99.7% of asking in 2 days. Our client saved over $17,000!
“Sean was incredibly helpful, knowledgeable, and accessible. The services offered by his group were amazing, including the staging consultant, Johanna. I would recommend Sean and Johanna to help you with your listing.” – Rose M. via RankMyAgent.com
If you’re looking to get the best price for your home in Leslieville, sell with Team Elfassy. We’re the #1 most reviewed team in Canada! With over 900 reviews (and counting), a 4.97/5 rating on Rank My Agent, free home staging and a 1% Full Service MLS Listing Commission, we offer unparalleled expertise, exposure & results.
| Price: | $1,149,000 |
|---|---|
| Sold Date: | May 16, 2025 |
| Bedrooms: | 3+1 |
| Bathrooms: | 4 |
| Kitchens: | 2 |
| Family Room: | Yes |
| Basement: | Crawl Space / Finished |
| Fireplace/Stv: | No |
| Heat: | Heat Pump/Gas |
| A/C: | Central Air |
| Central Vac: | No |
| Laundry: | Lower Level |
| Apx Age: | 120 Years (1905) |
| Lot Size: | 14.67′ x 115′ |
| Apx Sqft: | 1100-1500 |
| Exterior: | Brick |
| Drive: | Lane, Tandem |
| Garage: | None |
| Parking Spaces: | 2 |
| Pool: | No |
| Property Features: |
|
| Water: | Municipal Water |
| Sewer: | Sewers |
| Taxes: | $4,707 (2024) |
| # | Room | Level | Room Size (m) | Description |
|---|---|---|---|---|
| 1 | Living Room | Main | 2.93 x 2.9 | Hardwood Floor, Casement Windows, Wood Trim |
| 2 | Kitchen | Main | 1.88 x 2.8 | Tile Floor, Stainless Steel Sink, Walkout To Deck |
| 3 | Bedroom | Main | 3.86 x 3.67 | Hardwood Floor, 2 Piece Ensuite, Overlooks Frontyard |
| 4 | Bedroom | Main | 2.85 x 3.84 | Hardwood Floor, Casement Windows, Closet |
| 5 | Bathroom | Main | 1.78 x 1.8 | Tile Floor, 3 Piece Bathroom, Combined With Laundry |
| 6 | Living Room | Second | 3.83 x 3.85 | Hardwood Floor, Casement Windows, Overlooks Frontyard |
| 7 | Dining Room | Second | 3.01 x 3.84 | Hardwood Floor, Combined With Kitchen, Open Concept |
| 8 | Kitchen | Second | 3.01 x 3.84 | Hardwood Floor, Stainless Steel Appliances, Ceiling Fan |
| 9 | Bedroom | Second | 2.77 x 2.85 | Hardwood Floor, Ceiling Fan, Overlooks Backyard |
| 10 | Recreation Room | Basement | 3.12 x 3.41 | Tile Floor, Pot Lights, Above Grade Window |
| 11 | Laundry | Basement | 2.11 x 2.11 | Tile Floor, Laundry Sink, Open Concept |
| 12 | Bathroom | Basement | 1.53 x 2.12 | Tile Floor, 4 Piece Bathroom, Built-In Vanity |
LANGUAGES SPOKEN
Floor Plans
Gallery
Check Out Our Other Listings!

How Can We Help You?
Whether you’re looking for your first home, your dream home or would like to sell, we’d love to work with you! Fill out the form below and a member of our team will be in touch within 24 hours to discuss your real estate needs.
Dave Elfassy, Broker
PHONE: 416.899.1199 | EMAIL: [email protected]
Sutt on Group-Admiral Realty Inc., Brokerage
on Group-Admiral Realty Inc., Brokerage
1206 Centre Street
Thornhill, ON
L4J 3M9
Read Our Reviews!

What does it mean to be 1NVALUABLE? It means we’ve got your back. We understand the trust that you’ve placed in us. That’s why we’ll do everything we can to protect your interests–fiercely and without compromise. We’ll work tirelessly to deliver the best possible outcome for you and your family, because we understand what “home” means to you.


