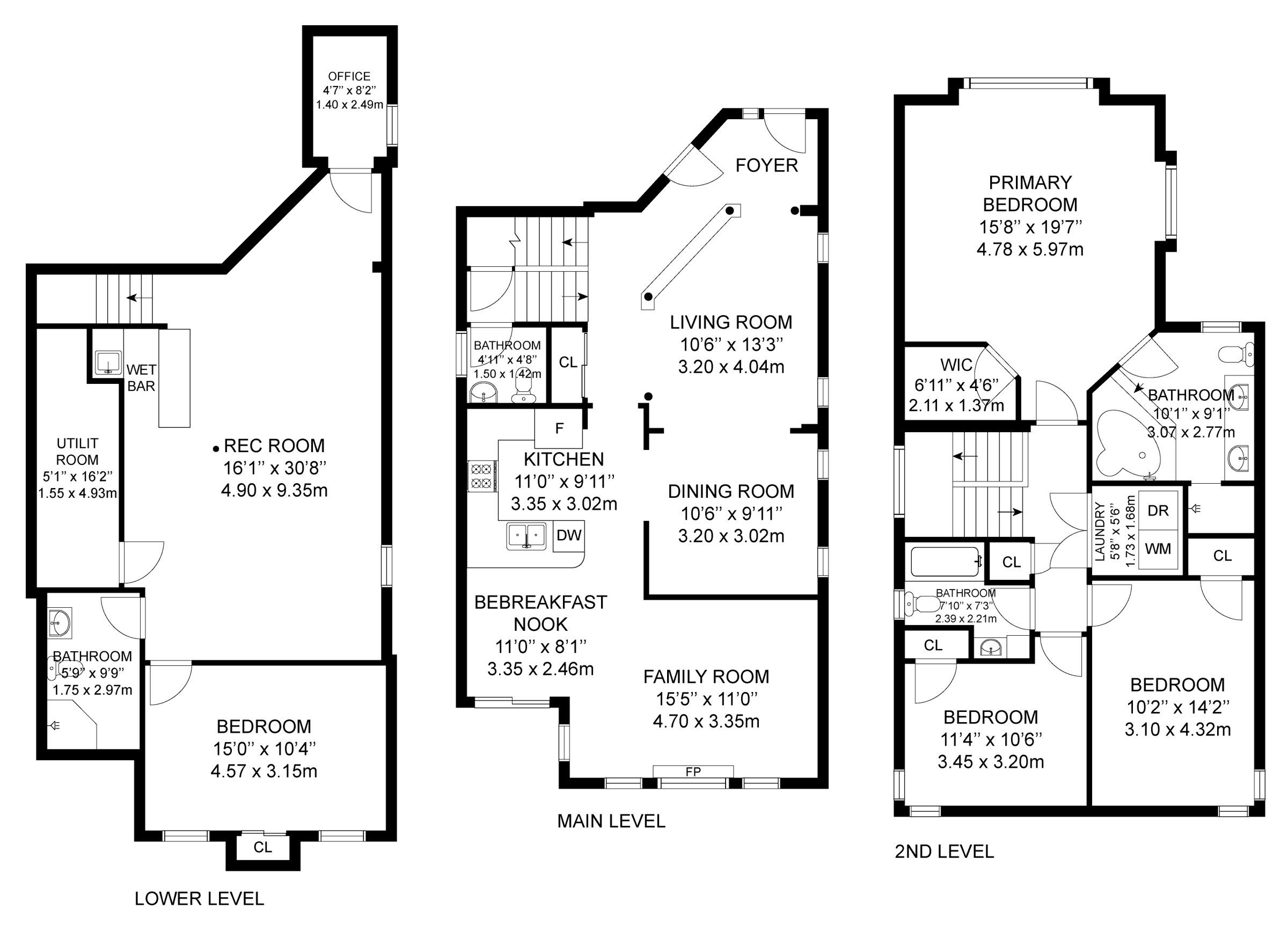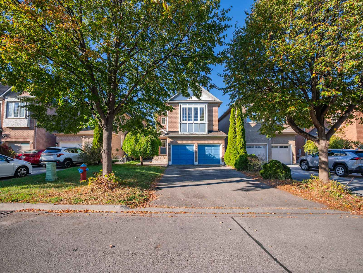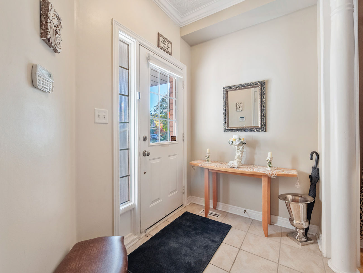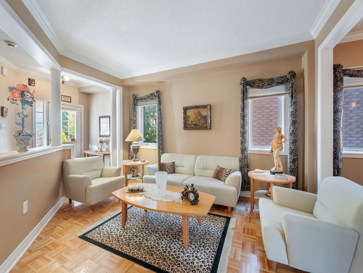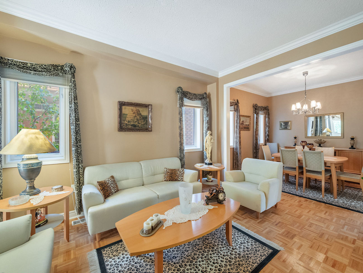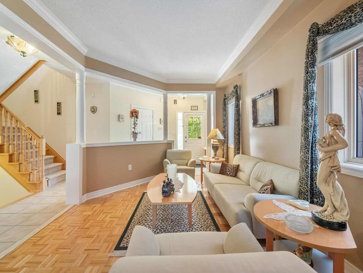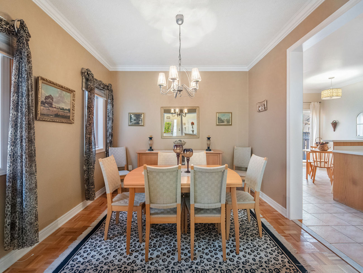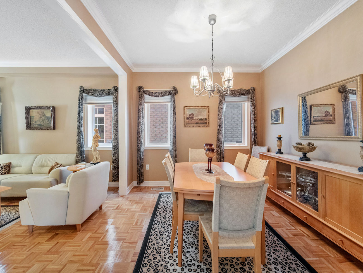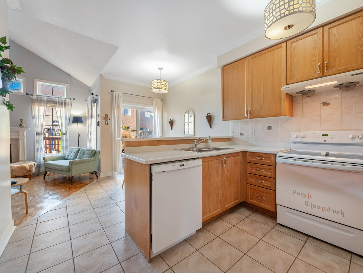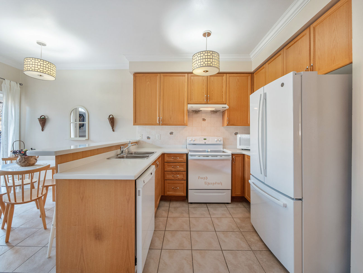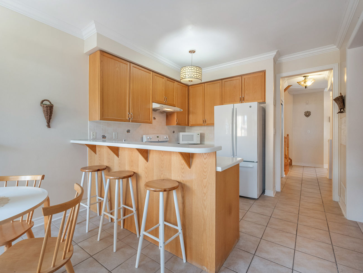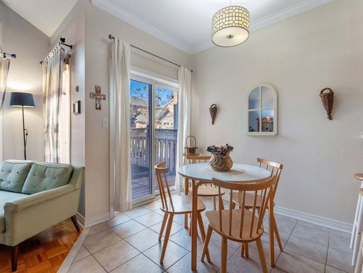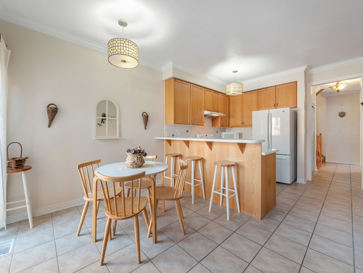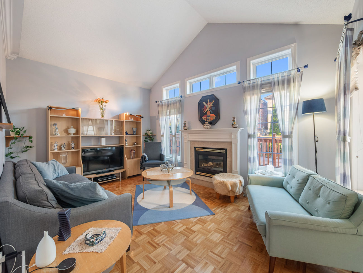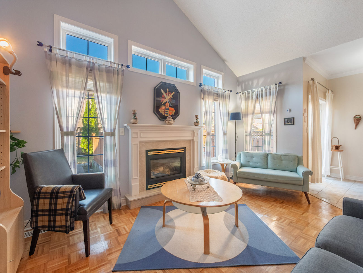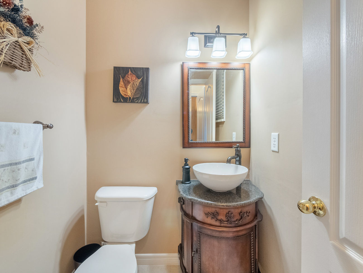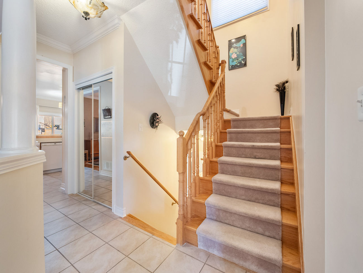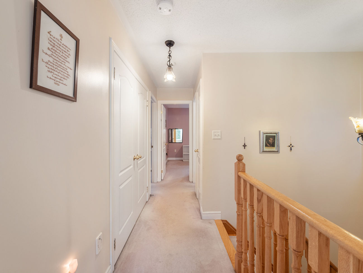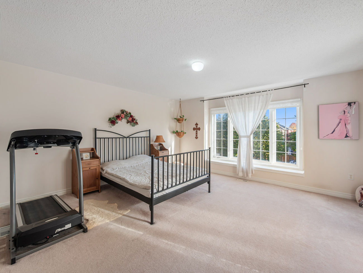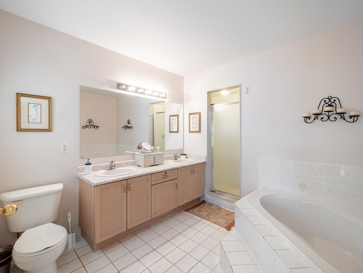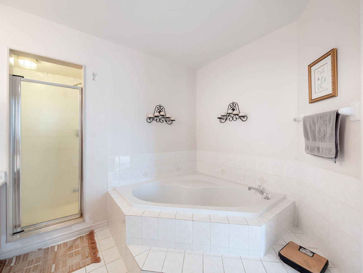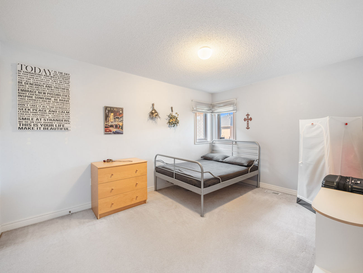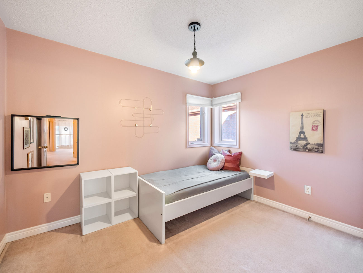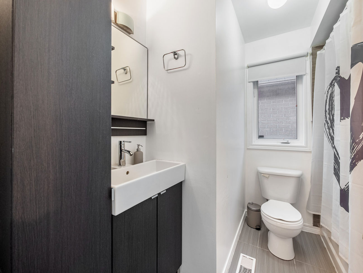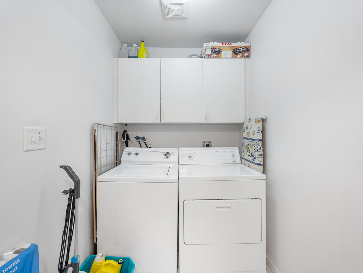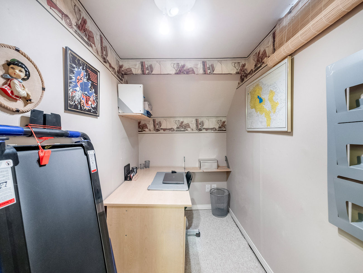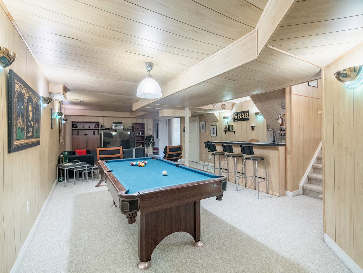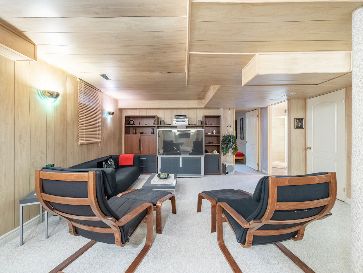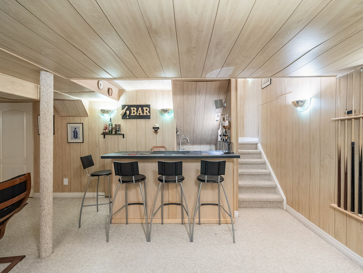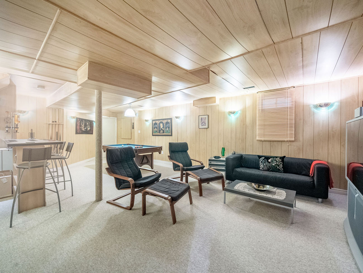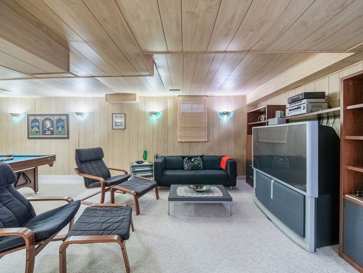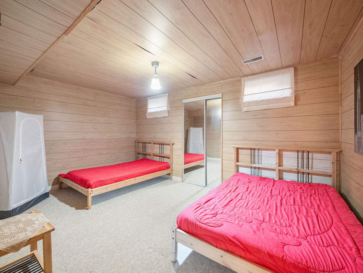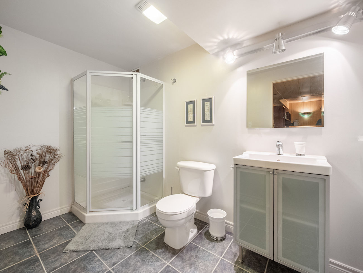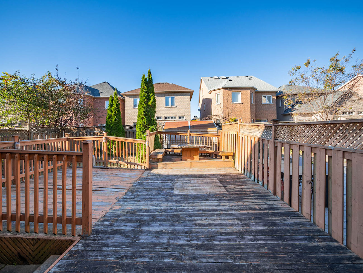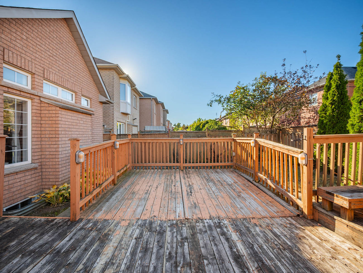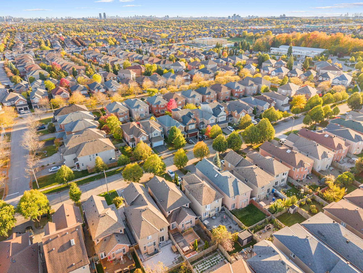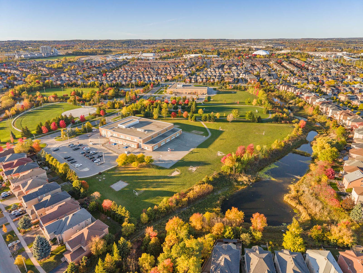54 Golden Oak Avenue
Richmond Hill, Ontario L4S 1Y5
Welcome to a bright, charming, and lovingly cared-for detached residence with a two-car garage in the sought-after Rouge Woods community of Richmond Hill- one of the area’s most family-friendly neighbourhoods.
Thoughtfully designed and beautifully maintained, the home offers an incredible floor plan with surprisingly large rooms and absolutely no wasted space.
The main floor features 9′ ceilings, elegant crown moulding, and an easy, natural flow from room to room. A chef-inspired kitchen provides abundant counter and cabinet space, a convenient double sink, and a practical breakfast bar for quick meals. It opens to a spacious breakfast area with a walkout to a 20′ x 25′ deck that overlooks a quiet, private backyard. The generous family room is anchored by a gas fireplace and a soaring 12.5′ cathedral ceiling with three transom windows that bathe the space in natural light. You will also find a full-size living and dining room and direct access to the garage.
Upstairs, three well-proportioned bedrooms include a large primary suite with a walk-in closet and a five-piece ensuite bathroom. A second-floor laundry room with cabinetry adds day-to-day convenience.
The finished basement extends your living space with a generous recreation room and wet bar, a spacious additional bedroom, an office, and a three-piece bathroom—ideal for guests, hobbies, or a quiet workspace. Altogether, this smart layout offers ample room for a growing family.
Families will appreciate top-rated nearby schools, including Silver Stream Public School and Bayview Secondary School (IB Program), with French Immersion and Catholic options close at hand. Everyday essentials are moments away—Costco, Home Depot, Richmond Green Community Centre, parks, and trails—while commuters will love the quick access to Highways 404 and 407, GO Transit, and local public transit. A wonderful balance of comfort, convenience, and location, this special home is not to be missed.
| Price: | $1,449,900 |
|---|---|
| Sold Date: | December 8, 2025 |
| Bedrooms: | 3+1 |
| Bathrooms: | 4 |
| Kitchens: | 1 |
| Family Room: | Yes |
| Basement: | Finished / Full |
| Fireplace/Stv: | Yes |
| Heat: | Forced Air/Gas |
| A/C: | Central Air |
| Central Vac: | Yes |
| Laundry: | Upper |
| Apx Age: | 2000 (MPAC) |
| Lot Size: | 32.15′ x 109.91′ |
| Apx Sqft: | 1,837 (Above Grade, MPAC) |
| Exterior: | Brick |
| Drive: | Private Double |
| Garage: | Built-In/2.0 |
| Parking Spaces: | 6 |
| Pool: | No |
| Property Features: |
|
| Water: | Municipal |
| Sewer: | Sewers |
| Taxes: | $6,699 (2025) |
| # | Room | Level | Room Size (m) | Description |
|---|---|---|---|---|
| 1 | Living Room | Main | 4.04 x 3.2 | Parquet Floor, Crown Moulding, Large Window |
| 2 | Dining Room | Main | 3.2 x 3.02 | Parquet Floor, Crown Moulding, Formal Room |
| 3 | Kitchen | Main | 3.35 x 3.02 | Tile Floor, Crown Moulding, Double Sink |
| 4 | Breakfast | Main | 3.35 x 2.46 | Tile Floor, Breakfast Bar, Walkout To Deck |
| 5 | Family | Main | 4.7 x 3.35 | Tile Floor, Gas Fireplace, Cathedral Ceiling |
| 6 | Primary Bedroom | 2nd | 5.97 x 4.78 | Broadloom, 5 Piece Ensuite, Walk-In Closet |
| 7 | Second Bedroom | 2nd | 4.32 x 3.1 | Broadloom, Large Window, Large Closet |
| 8 | Third Bedroom | 2nd | 3.45 x 3.2 | Broadloom, Large Window, Large Closet |
| 9 | Recreation Room | Basement | 9.35 x 4.9 | Broadloom, Bar Sink, Built-In Bar |
| 10 | Fourth Bedroom | Basement | 2.49 x 1.4 | Broadloom, Window, Closet |
| 11 | Office | Basement | 4.57 x 3.15 | Broadloom, Panelled, Window |
LANGUAGES SPOKEN
Gallery
Check Out Our Other Listings!

How Can We Help You?
Whether you’re looking for your first home, your dream home or would like to sell, we’d love to work with you! Fill out the form below and a member of our team will be in touch within 24 hours to discuss your real estate needs.
Dave Elfassy, Broker
PHONE: 416.899.1199 | EMAIL: [email protected]
Sutt on Group-Admiral Realty Inc., Brokerage
on Group-Admiral Realty Inc., Brokerage
1206 Centre Street
Thornhill, ON
L4J 3M9
Read Our Reviews!

What does it mean to be 1NVALUABLE? It means we’ve got your back. We understand the trust that you’ve placed in us. That’s why we’ll do everything we can to protect your interests–fiercely and without compromise. We’ll work tirelessly to deliver the best possible outcome for you and your family, because we understand what “home” means to you.


