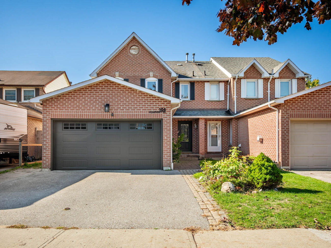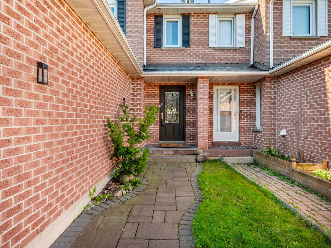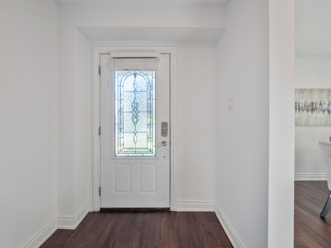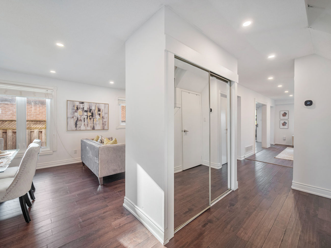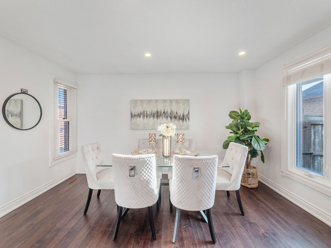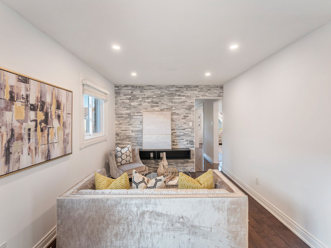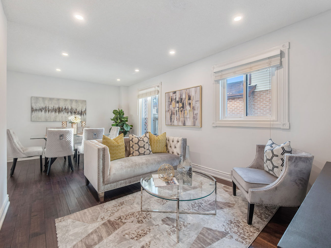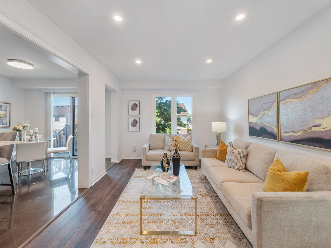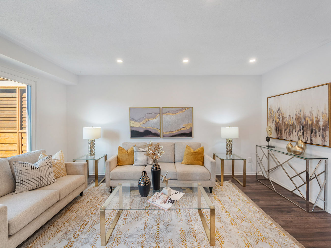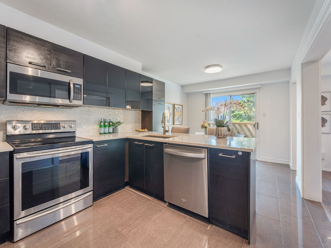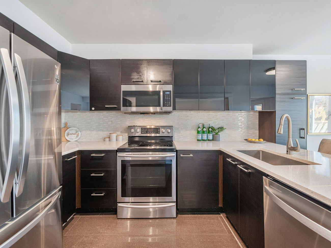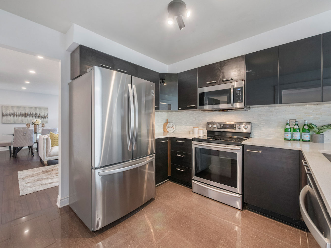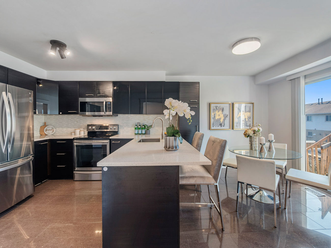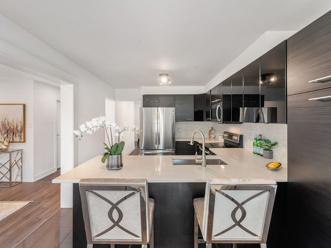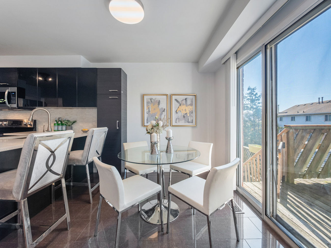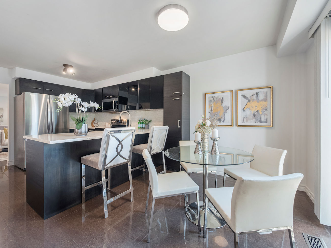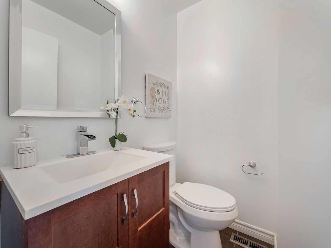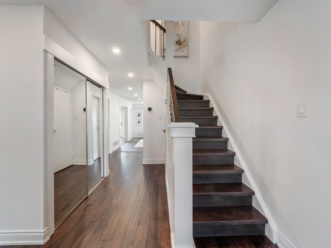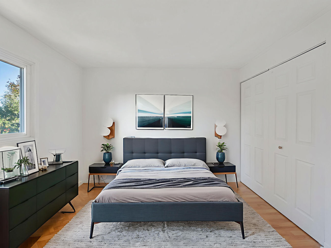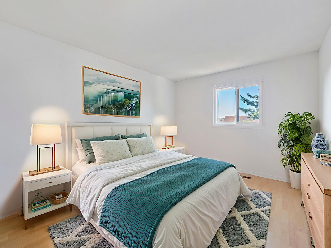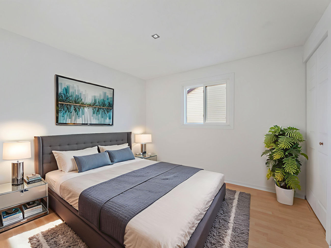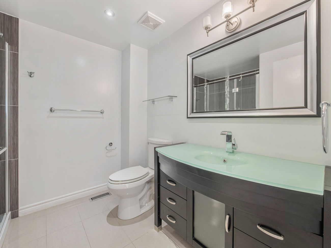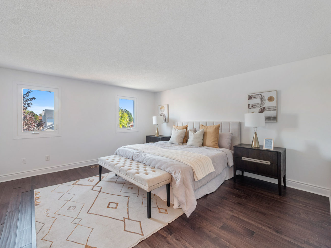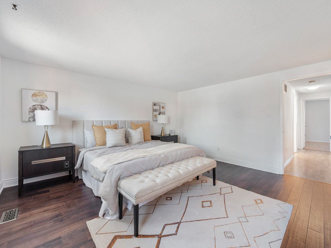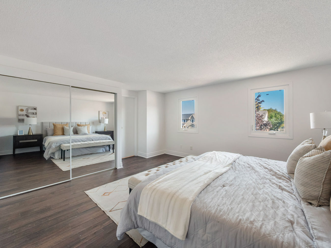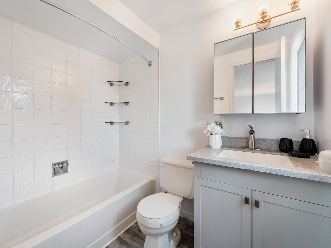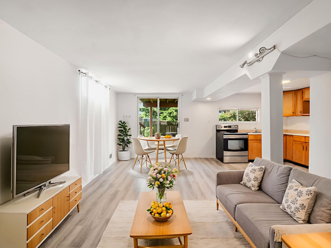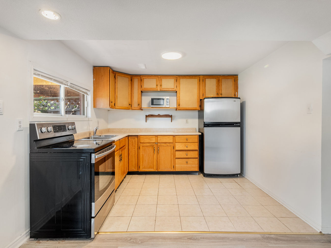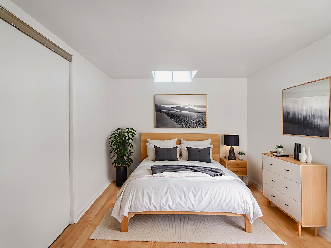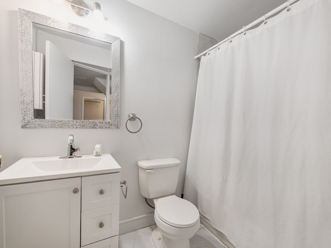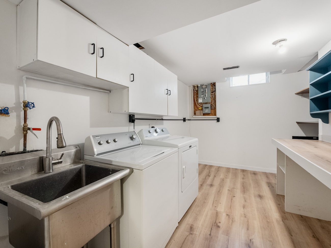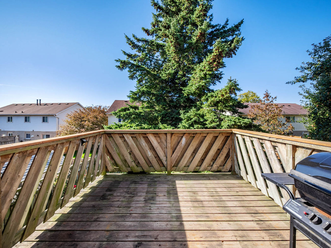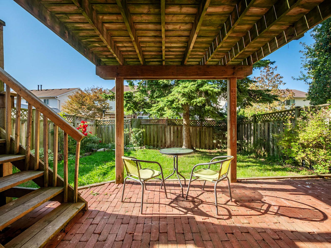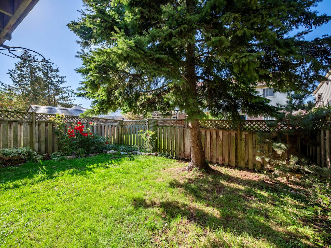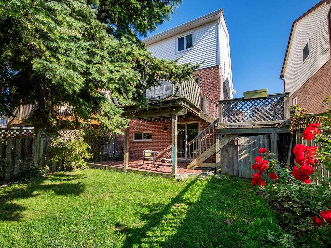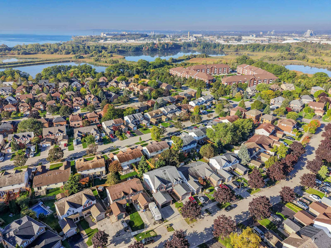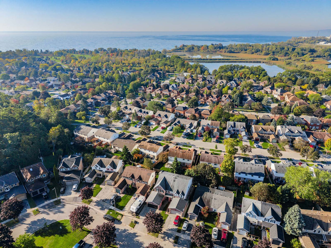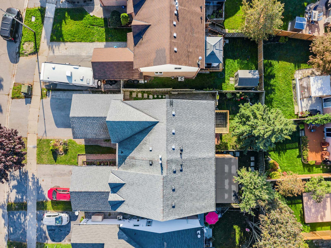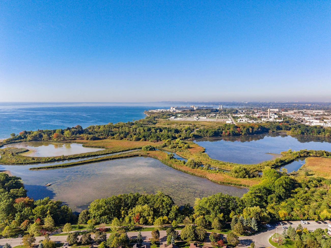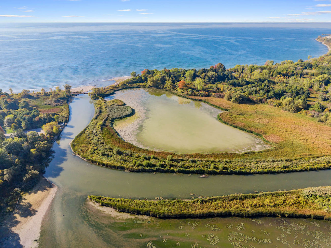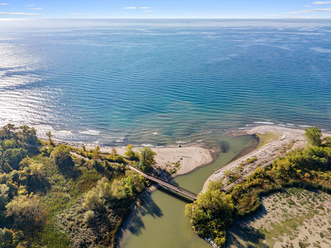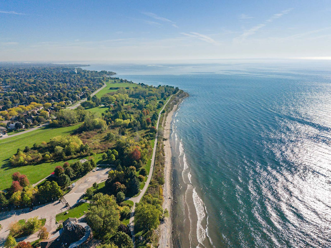104 Humphrey Drive
Ajax, Ontario L1S 3T4
Nestled near the Ajax waterfront, just moments from the scenic Lake Ontario shoreline, 104 Humphrey Drive offers the best of waterfront living without compromise.
Set within one of Ajax’s most desirable lakeside neighbourhoods, this thoughtfully updated semi-detached home blends comfort, flexibility, and style—perfect for families or multi-generational living. The area’s natural beauty and vibrant coastal community create a rare lifestyle opportunity that combines tranquility and convenience.
The bright main floor welcomes you with an open living and dining area framed by large windows that fill the home with natural light. A modern kitchen anchors the space with new stainless steel appliances (dishwasher and microwave 2025), a breakfast bar, generous cabinetry, and an adjoining breakfast nook that opens to a raised deck—perfect for morning coffee or weekend barbecues. A cozy family room with pot lights overlooks the backyard.
Upstairs, three generously sized bedrooms feature fresh finishes and laminate flooring, served by two updated bathrooms, including a stylish secondary bathroom with a glass-top vanity and modern lighting. The spacious primary bedroom offers a calm retreat with double windows, mirrored closets, and room for a sitting area.
The finished basement extends your living options with a separate entrance, full kitchen, bedroom, 3-piece bathroom, and laundry—ideal as an in-law suite or potential income opportunity. A walk-out leads to a private, fully fenced backyard with mature trees, a brick patio, and lush garden space for outdoor dining and relaxation.
Located just steps from the Waterfront Trail and Rotary Park, residents enjoy easy access to Ajax’s stunning shoreline, bike paths, and scenic boardwalks. The area is surrounded by excellent schools, local cafés, shopping, and community amenities. Commuters will appreciate proximity to the Ajax GO Station and Highway 401, providing quick connections across the Durham Region and into Toronto.
Recent improvements include refreshed bathrooms, newer flooring, a new floor and ceiling in the laundry room (2025), basement renovations (2022), and a large deck designed for entertaining. Listing contains virtually staged photos.
| Price: | $799,000 |
|---|---|
| Bedrooms: | 4+1 |
| Bathrooms: | 4 |
| Kitchens: | 1+1 |
| Family Room: | Yes |
| Basement: | Finished / Sep Entrance |
| Fireplace/Stv: | Yes |
| Heat: | Forced Air/Gas |
| A/C: | Central Air |
| Central Vac: | Yes |
| Laundry: | Lower Level |
| Apx Age: | 39 Years (1986) |
| Lot Size: | 29.72′ x 110.66′ (Feet) |
| Apx Sqft: | 1754 |
| Exterior: | Brick |
| Drive: | Private Double |
| Garage: | Attached/2.0 |
| Parking Spaces: | 6 |
| Pool: | None |
| Property Features: |
|
| Water: | Municipal |
| Sewer: | Sewers |
| Taxes: | $5,703 (2025) |
| # | Room | Level | Room Size (m) | Description |
|---|---|---|---|---|
| 1 | Living Room | Main | 3.02 x 3.05 | Laminate, Combined With Dining Room, Pot Lights |
| 2 | Dining Room | Main | 4.27 x 2.95 | Laminate, Combined With Living Room, Open Concept |
| 3 | Kitchen | Main | 3.02 x 3.45 | Tile Floor, Stainless Steel Appliances, Breakfast Bar |
| 4 | Breakfast | Main | 3.02 x 2.41 | Tile Floor, Combined With Kitchen, Walkout To Deck |
| 5 | Family | Main | 3.15 x 4.78 | Hardwood Floor, Pot Lights, Overlooks Backyard |
| 6 | Primary Bedroom | 2nd | 4.85 x 4.47 | Hardwood Floor, 4 Piece Ensuite, Mirrored Closet |
| 7 | 2nd Bedroom | 2nd | 2.97 x 3.86 | Laminate, Closet, Window |
| 8 | 3rd Bedroom | 2nd | 2.97 x 4.11 | Laminate, Closet, Overlooks Backyard |
| 9 | 4th Bedroom | 2nd | 3.40 x 3.17 | Laminate, Closet, Overlooks Backyard |
| 10 | Living Room | Basement | 3.58 x 5.74 | Laminate, Combined With Dining Room, Open Concept |
| 11 | Dining Room | Basement | 3.58 x 5.74 | Laminate, Combined With Living Room, Walkout To Yard |
| 12 | Kitchen | Basement | 2.46 x 3.12 | Tile Floor, Stainless Steel Appliances, Overlooks Backyard |
| 13 | Bedroom | Basement | 2.92 x 2.90 | Laminate, Closet, Above Grade Window |
| 14 | Laundry | Basement | 4.06 x 3.05 | Laminate, Laundry Sink, Built-In Shelves |
Open House Dates
Saturday, October 11, 2025 – 11am – 1pm
Sunday, October 12, 2025 – 11am – 1pm
LANGUAGES SPOKEN
RELIGIOUS AFFILIATION
Floor Plans
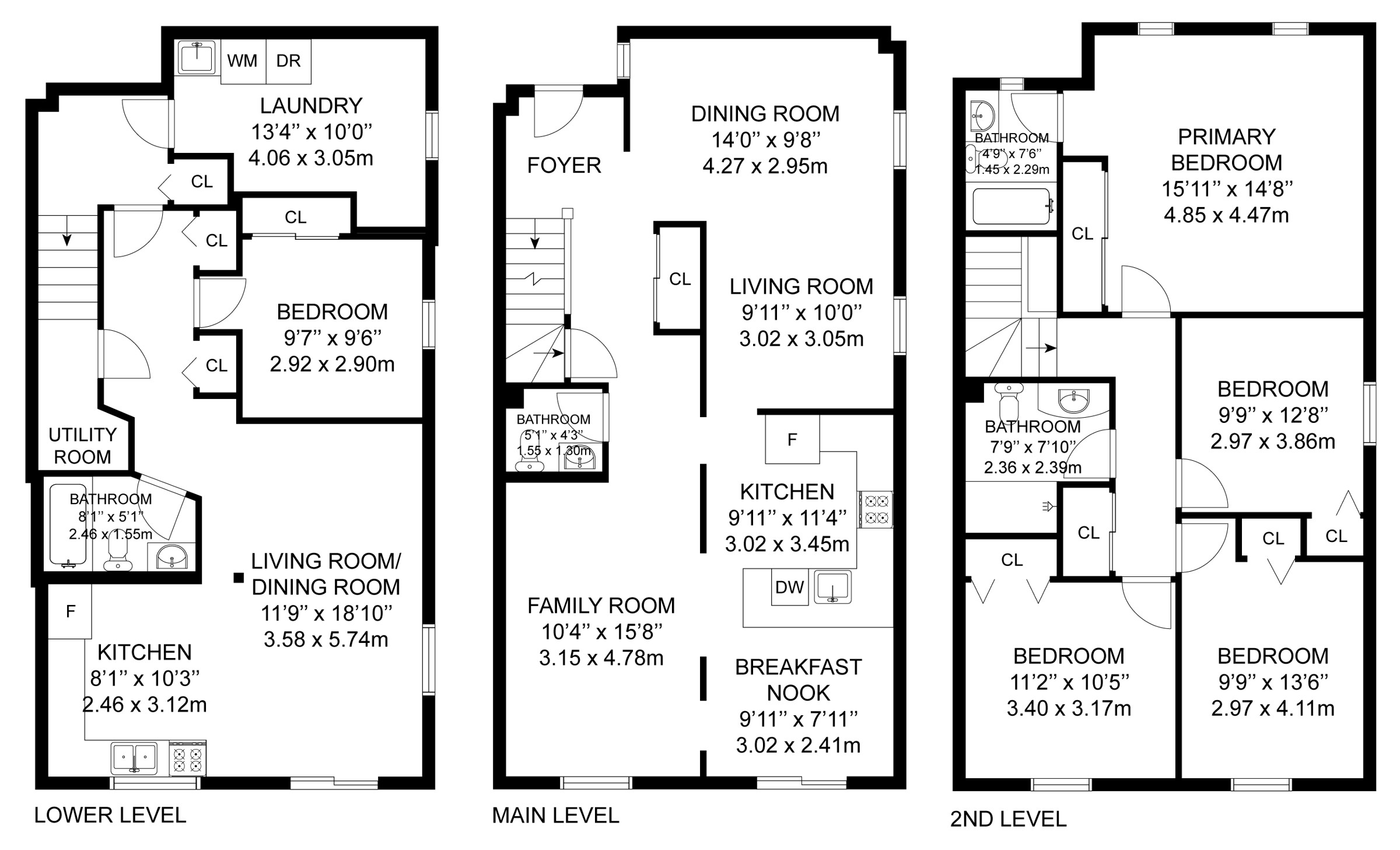
Gallery
Check Out Our Other Listings!

How Can We Help You?
Whether you’re looking for your first home, your dream home or would like to sell, we’d love to work with you! Fill out the form below and a member of our team will be in touch within 24 hours to discuss your real estate needs.
Dave Elfassy, Broker
PHONE: 416.899.1199 | EMAIL: [email protected]
Sutt on Group-Admiral Realty Inc., Brokerage
on Group-Admiral Realty Inc., Brokerage
1206 Centre Street
Thornhill, ON
L4J 3M9
Read Our Reviews!

What does it mean to be 1NVALUABLE? It means we’ve got your back. We understand the trust that you’ve placed in us. That’s why we’ll do everything we can to protect your interests–fiercely and without compromise. We’ll work tirelessly to deliver the best possible outcome for you and your family, because we understand what “home” means to you.


