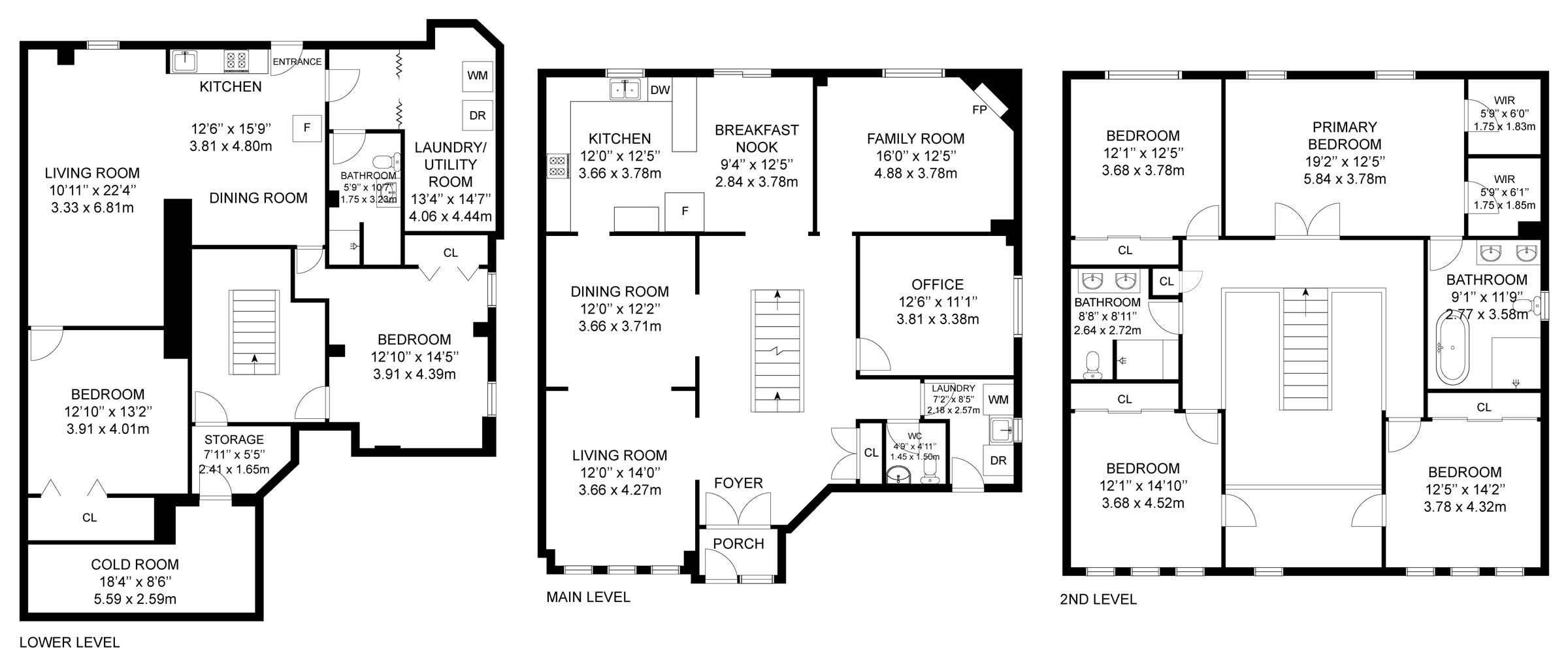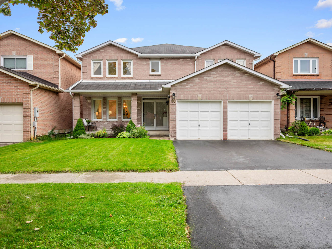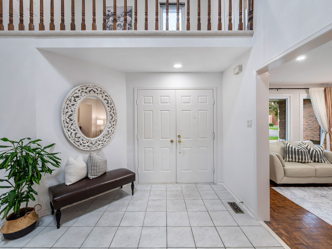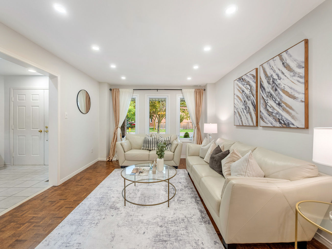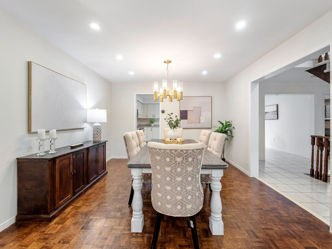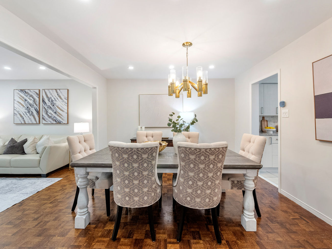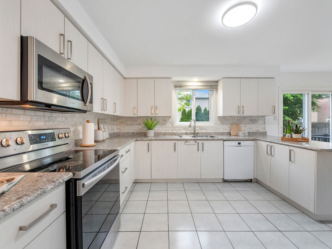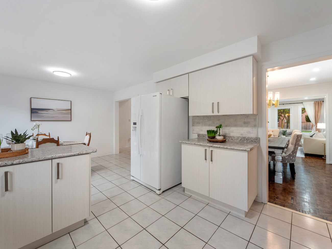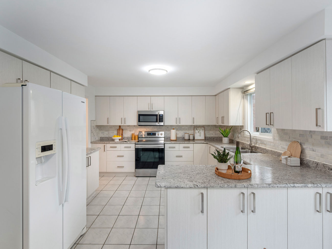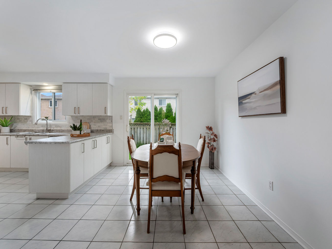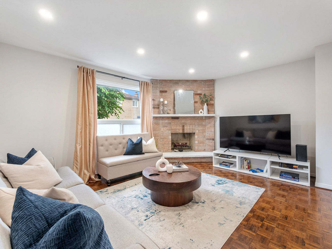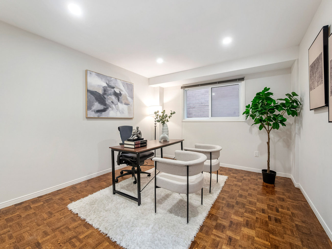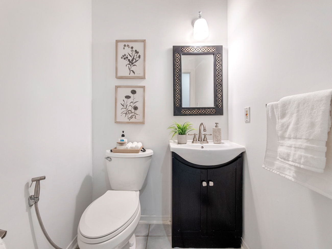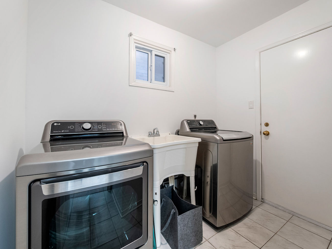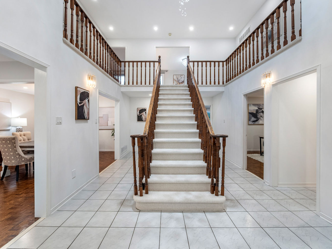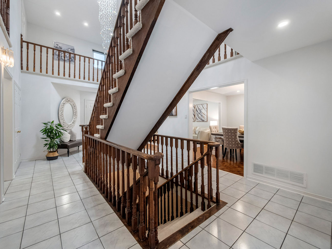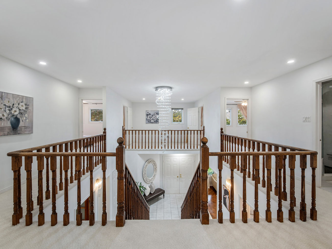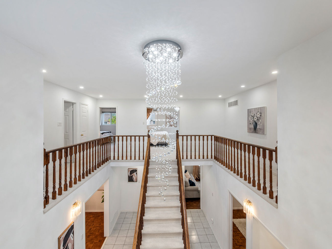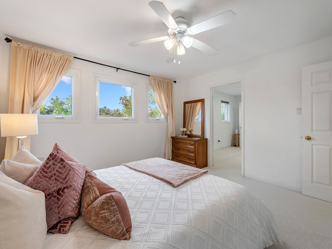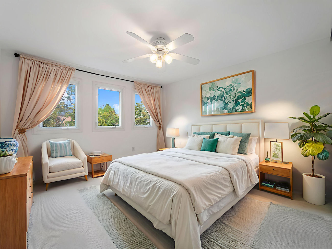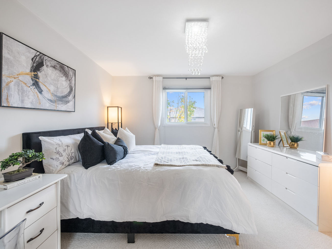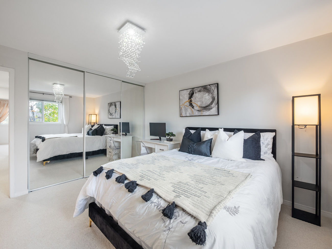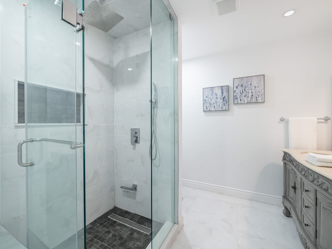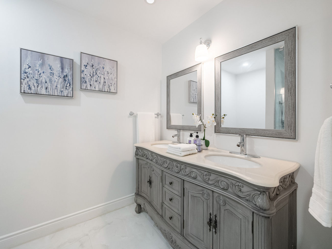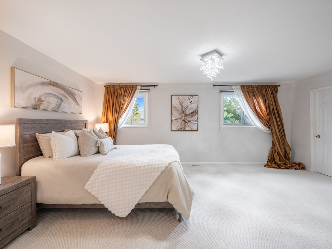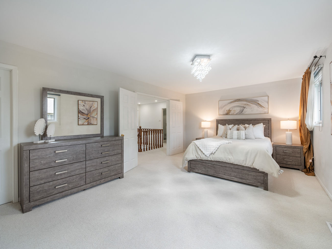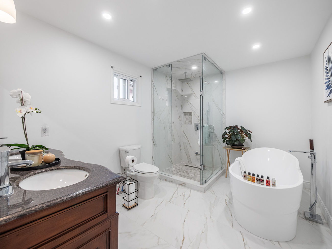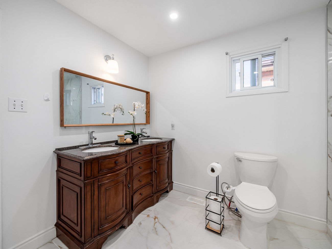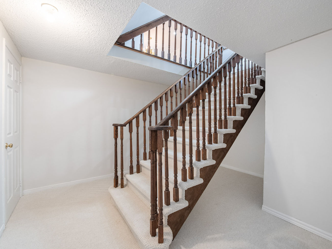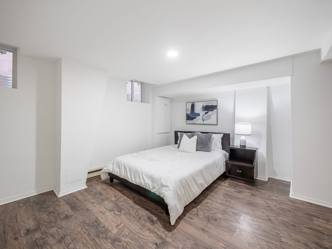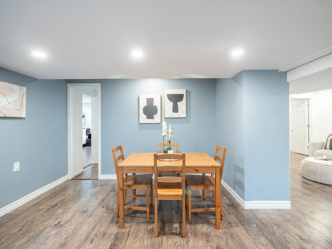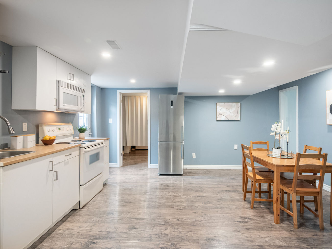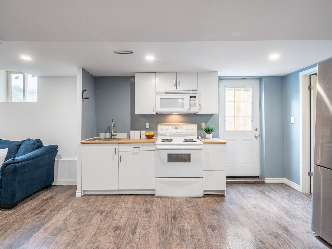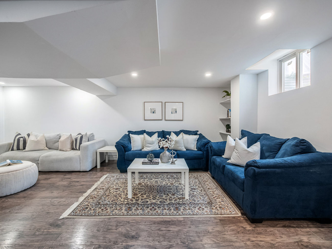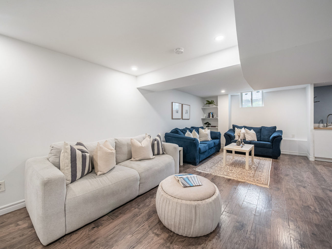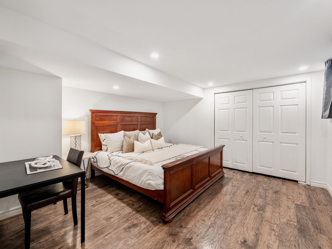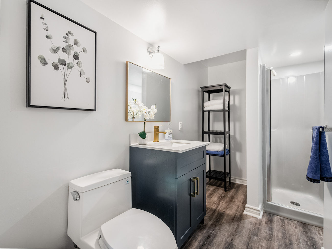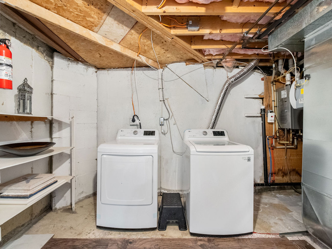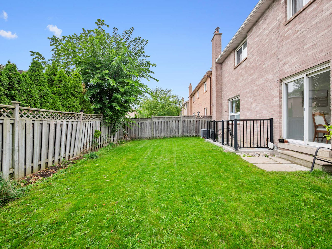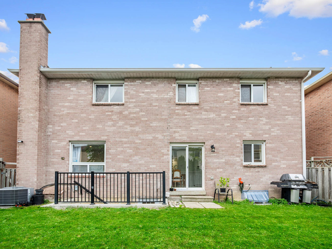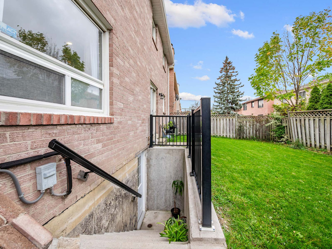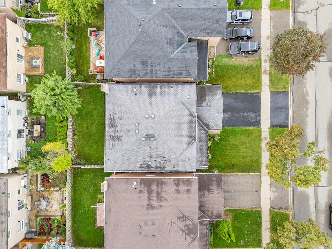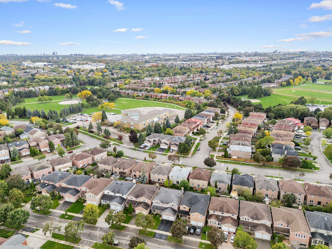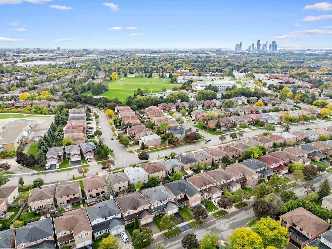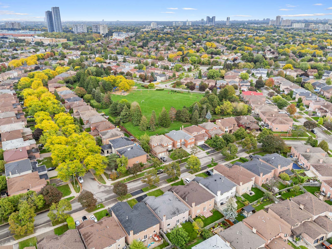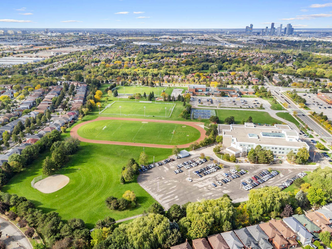40 Brookmill Drive
Vaughan (Brownridge), Ontario L4J 6K5
This sun-filled, fully upgraded 4+2 bedroom, 4 bathroom family home delivers 3,000–3,500 sq ft of refined living across three beautifully finished levels, blending modern updates with timeless charm.
A grand, double-height foyer sets the tone, illuminated by a striking 2023 chandelier and complemented by smooth ceilings and pot lights throughout for a bright, cohesive atmosphere.
The main floor is designed for effortless everyday living and memorable entertaining, featuring open-concept living and dining areas, a welcoming family room with a brick fireplace, and an updated kitchen with a newer stove and range hood (2020). Whether hosting or enjoying quiet family meals, the flow feels natural and inviting.
Upstairs, four spacious bedrooms provide comfort and privacy. The serene primary retreat boasts a fully remodelled ensuite (2022), while both full bathrooms on this level were tastefully modernized in 2022. New Berber-style carpets (2024) and sleek sliding closet doors (2020) underscore the care and pride of ownership on display.
The finished basement, complete with a separate entrance (2018), offers a self-contained two-bedroom suite with its own kitchen, full bathroom, ensuite laundry, and enlarged windows—ideal for extended family or supplementary income. Outdoors, the fenced backyard creates a private setting for relaxation and gatherings, with curb appeal elevated by a freshly repaved driveway (2024) and repainted garage door (2024).
Moments to parks, schools, Promenade Mall, transit, and major highways, this address puts everyday conveniences at your doorstep. Nearby highlights include Dufferin Clark Community Centre, St. Elizabeth Catholic High School, Promenade Shopping Centre, and York University, plus easy access to Highway 407, local parks, and trails. Location, luxury, and functionality—perfectly combined. Listing contains virtually staged photo.
| Price: | $1,599,000 |
|---|---|
| Bedrooms: | 4+2 |
| Bathrooms: | 4 |
| Kitchens: | 1+1 |
| Family Room: | Yes |
| Basement: | Finished / Sep Entrance |
| Fireplace/Stv: | Yes |
| Heat: | Forced Air/Gas |
| A/C: | Central Air |
| Central Vac: | Yes |
| Laundry: | Lower Level |
| Apx Age: | 39 Years (1986) |
| Lot Size: | 44.29′ x 100.07′ |
| Apx Sqft: | 3000-3500 |
| Exterior: | Brick |
| Drive: | Private Double |
| Garage: | Attached/2.0 |
| Parking Spaces: | 4 |
| Pool: | No |
| Property Features: |
|
| Water: | Municipal Water |
| Sewer: | Sewers |
| Taxes: | $6,931.22 (2025) |
| # | Room | Level | Room Size (m) | Description |
|---|---|---|---|---|
| 1 | Living Room | Main | 3.66 x 4.27 | Parquet Floor, Pot Lights, Overlooks Frontyard |
| 2 | Dining Room | Main | 3.66 x 3.71 | Parquet Floor, Pot Lights, Open Concept |
| 3 | Kitchen | Main | 3.66 x 3.78 | Ceramic Floor, Built-In Appliances, Breakfast Bar |
| 4 | Breakfast | Main | 2.84 x 3.78 | Ceramic Floor, Combined With Kitchen, Walkout To Patio |
| 5 | Family | Main | 4.88 x 3.78 | Parquet Floor, Fireplace, Pot Lights |
| 6 | Office | Main | 3.81 x 3.38 | Parquet Floor, Pot Lights, Separate Room |
| 7 | Primary Bedroom | 2nd | 5.84 x 3.78 | Broadloom, 5 Piece Ensuite, Double Closet |
| 8 | 2nd Bedroom | 2nd | 3.68 x 3.78 | Broadloom, Mirrored Closet, Overlooks Backyard |
| 9 | 3rd Bedroom | 2nd | 3.68 x 4.52 | Broadloom, Large Closet, Walk Through |
| 10 | 4th Bedroom | 2nd | 3.78 x 4.32 | Broadloom, Large Closet, Overlooks Frontyard |
| 11 | Living Room | Basement | 3.33 x 6.81 | Laminate, Pot Lights, Built-In Shelves |
| 12 | Dining Room | Basement | 3.81 x 4.80 | Laminate, Combined With Kitchen, Open Concept |
| 13 | Kitchen | Basement | 3.81 x 4.80 | Laminate, Built-In Appliances, Walkout To Yard |
| 14 | Bedroom | Basement | 3.91 x 4.01 | Laminate, Closet, Above Grade Window |
| 15 | Bedroom | Basement | 3.91 x 4.39 | Laminate, Closet, Above Grade Window |
Open House Dates
Saturday, October 18, 2025 – 2pm-4pm
Sunday, October 19, 2025 – 2pm-4pm
LANGUAGES SPOKEN
RELIGIOUS AFFILIATION
Floor Plans
Gallery
Check Out Our Other Listings!

How Can We Help You?
Whether you’re looking for your first home, your dream home or would like to sell, we’d love to work with you! Fill out the form below and a member of our team will be in touch within 24 hours to discuss your real estate needs.
Dave Elfassy, Broker
PHONE: 416.899.1199 | EMAIL: [email protected]
Sutt on Group-Admiral Realty Inc., Brokerage
on Group-Admiral Realty Inc., Brokerage
1206 Centre Street
Thornhill, ON
L4J 3M9
Read Our Reviews!

What does it mean to be 1NVALUABLE? It means we’ve got your back. We understand the trust that you’ve placed in us. That’s why we’ll do everything we can to protect your interests–fiercely and without compromise. We’ll work tirelessly to deliver the best possible outcome for you and your family, because we understand what “home” means to you.


