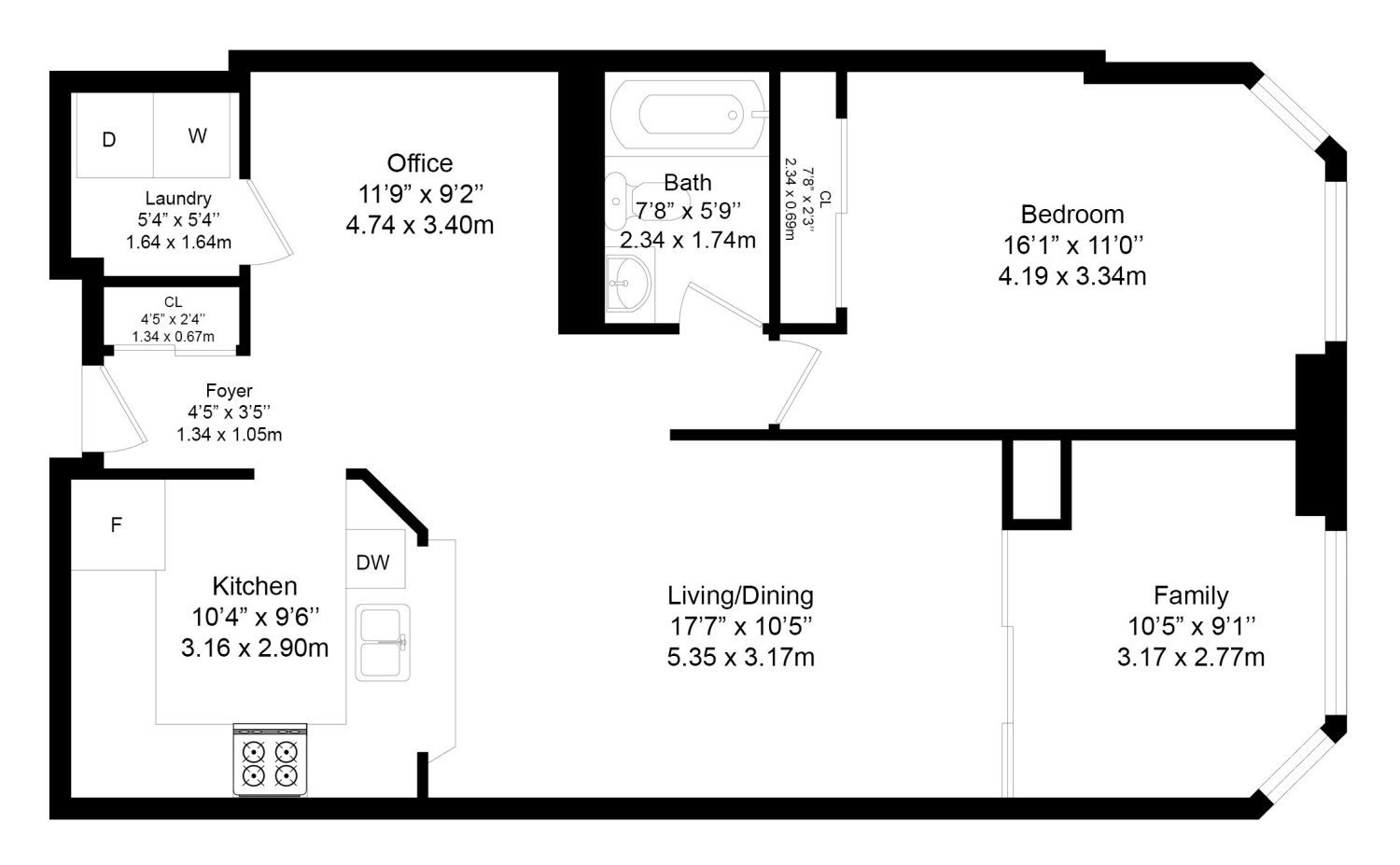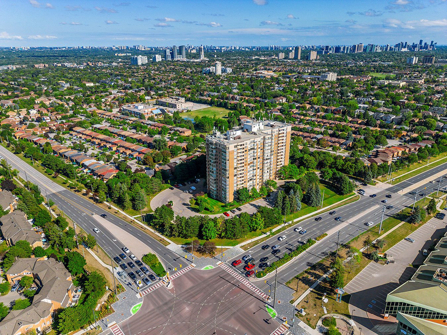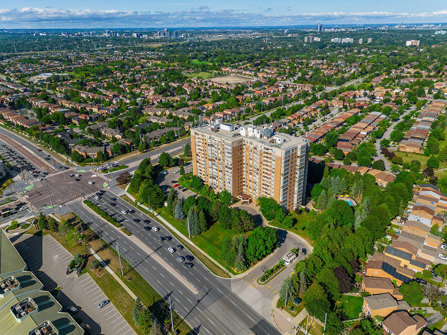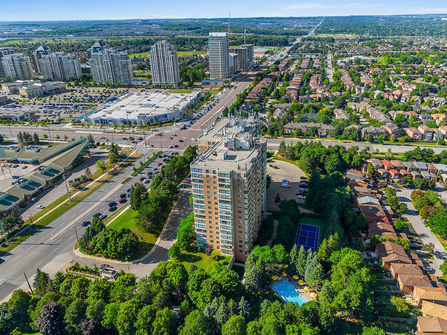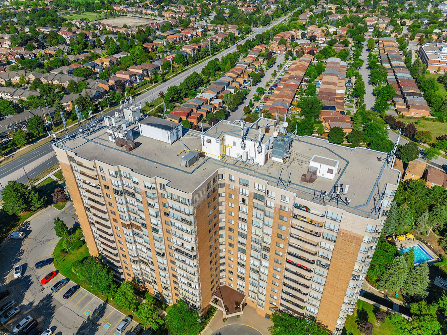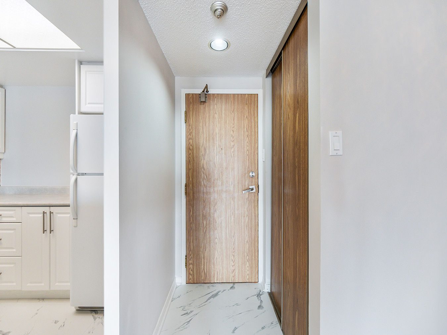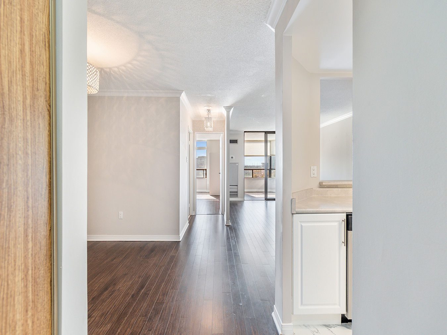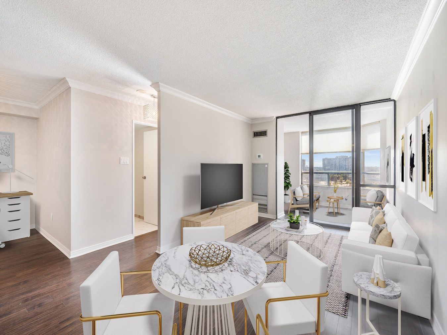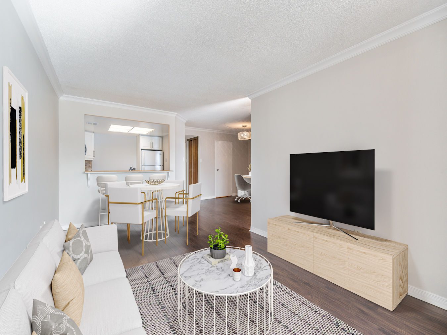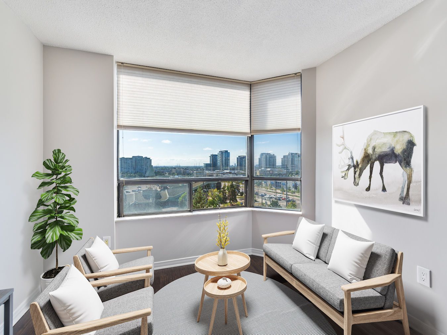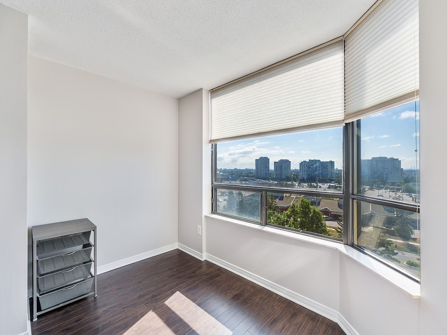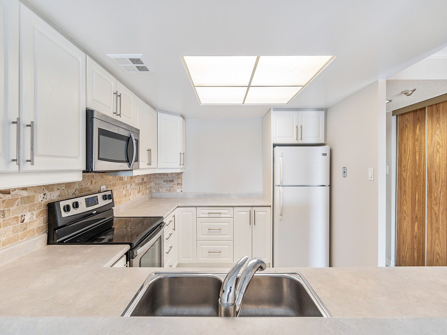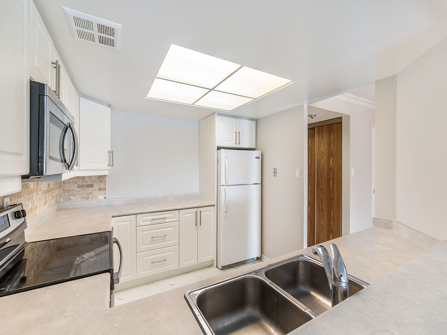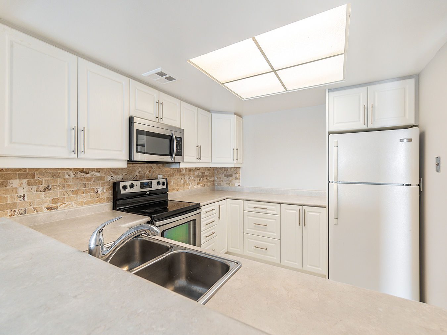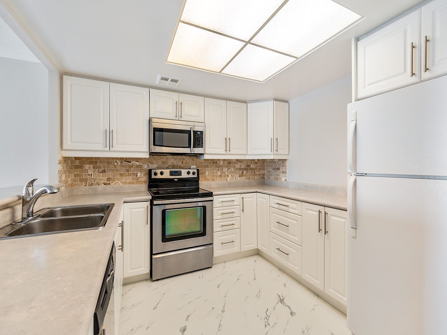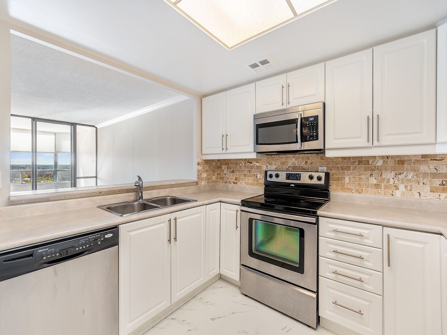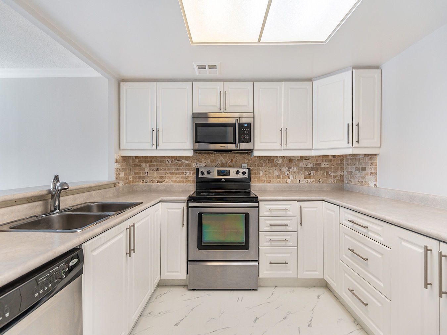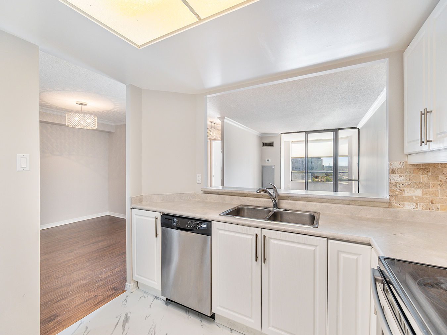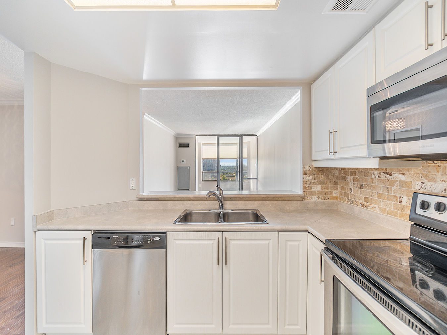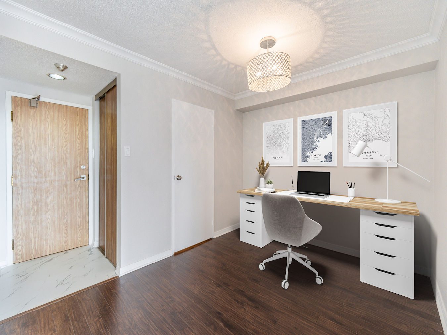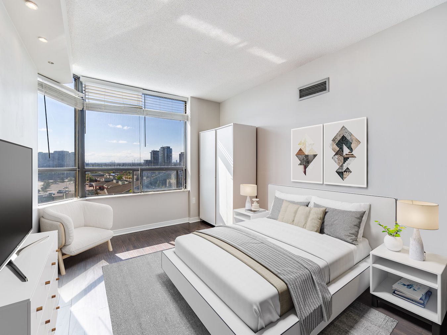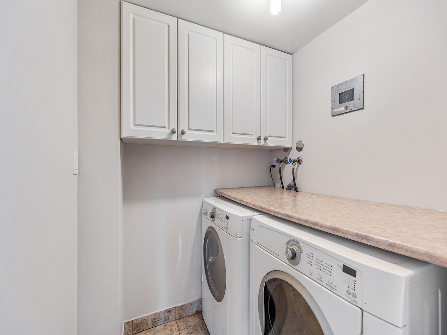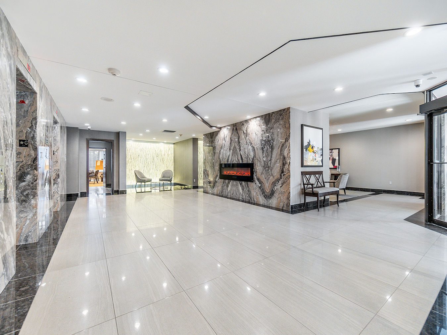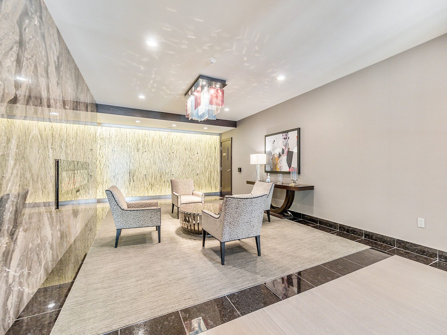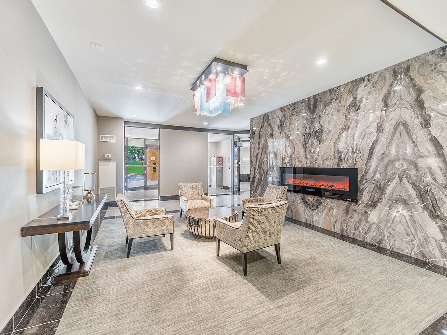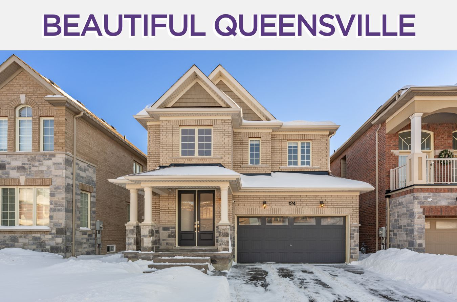7601 Bathurst Street
Unit 810 – Vaughan ON, L4J4H5
Enjoy 875 square feet of desirable living space with a thoughtful, spacious floor plan for easy living. Highlights include pot lights, marble floors in the kitchen and foyer, gleaming laminate flooring, double closets, a custom white kitchen with stainless steel appliances, polished chrome hardware, ceramic backsplash, and a breakfast bar with a pass through – perfect for entertaining!
The lovely sunroom accompanies the living and dining room which boasts an array of sunlight and unobstructed west views. A full-sized laundry room includes a side-by-side washer/dryer with overhead cabinetry and counter space.
Amazing amenities are just an elevator ride away, including a gym, pool, party/meeting room, security guard, tennis court and visitor parking. Have it all – minutes to transit, Promenade Mall, Viva Next Rapidway, major amenities, Rosedale N Park, Rosemount Community Centre, cafes, restaurants, and more!
Ready to make your move? Give us a call!
|
Room Type
|
Level | Room Size (m) | Description |
|---|---|---|---|
| Foyer | Flat | 1.34 x 1.05 | Marble Floor, Pot Lights, Closet |
| Living | Flat | 5.35 x 3.17 | Laminate, Crown Moulding, Open Concept |
| Dining | Flat | 5.35 x 3.17 | Laminate, Combined With Living Room, Open Concept |
| Kitchen | Flat | 3.16 x 2.90 | Marble Floor, Stainless Steel Appliances, Backsplash |
| Breakfast | Flat | 3.16 x 2.90 | Laminate, Crown Moulding, Breakfast Bar |
| Sunroom | Flat | 3.17 x 2.77 | Laminate, Sliding Doors, West View |
| Primary Bdrm | Flat | 4.19 x 3.34 | Laminate, Pot Lights, Double Closet |
| Bathroom | Flat | 2.34 x 1.74 | Ceramic Floor, 4 Piece Bathroom, Built-In Vanity |
| Den | Flat | 4.74 x 3.40 | Laminate, Crown Moulding, Open Concept |
| Laundry | Flat | 1.64 x 1.64 | Ceramic Floor, Built-In Shelves, Custom Counter |
FRASER INSTITUTE SCHOOL RANKINGS
LANGUAGES SPOKEN
RELIGIOUS AFFILIATION
Floor Plans
Gallery
Check Out Our Other Listings!

How Can We Help You?
Whether you’re looking for your first home, your dream home or would like to sell, we’d love to work with you! Fill out the form below and a member of our team will be in touch within 24 hours to discuss your real estate needs.
Dave Elfassy, Broker
PHONE: 416.899.1199 | EMAIL: [email protected]
Sutt on Group-Admiral Realty Inc., Brokerage
on Group-Admiral Realty Inc., Brokerage
1206 Centre Street
Thornhill, ON
L4J 3M9
Read Our Reviews!

What does it mean to be 1NVALUABLE? It means we’ve got your back. We understand the trust that you’ve placed in us. That’s why we’ll do everything we can to protect your interests–fiercely and without compromise. We’ll work tirelessly to deliver the best possible outcome for you and your family, because we understand what “home” means to you.


