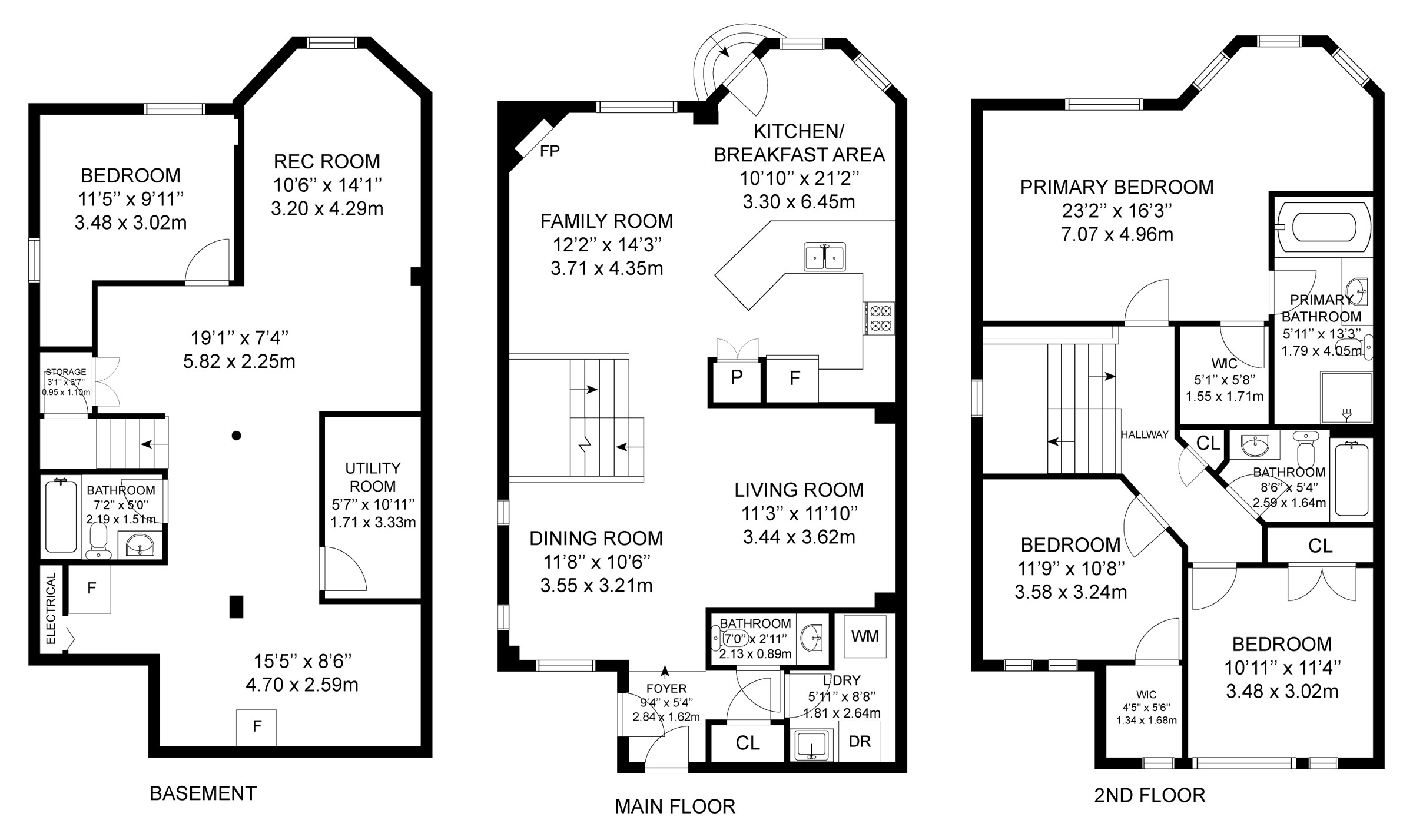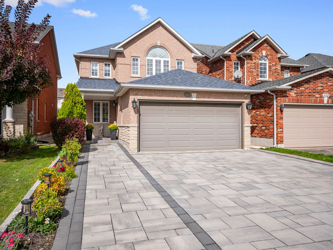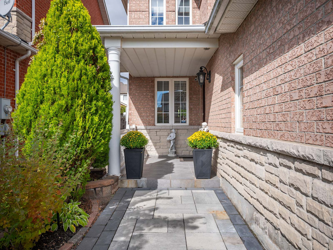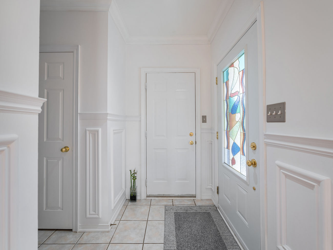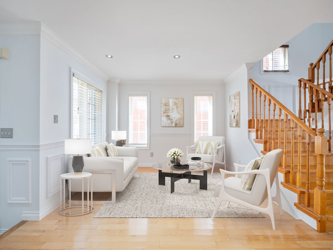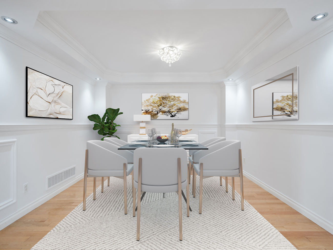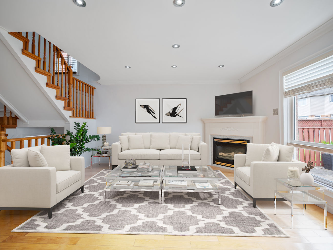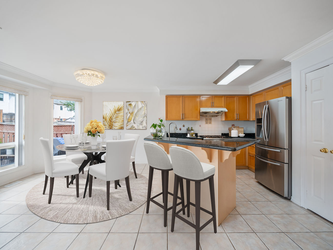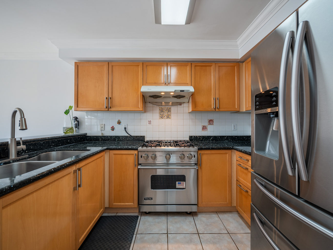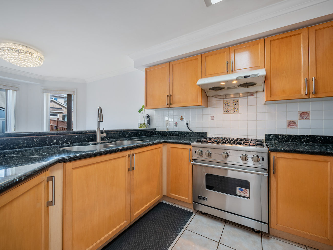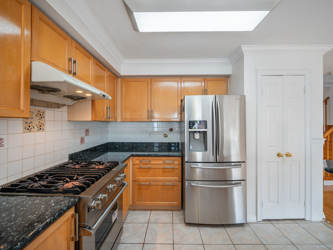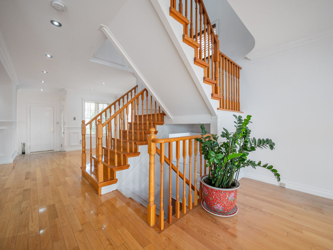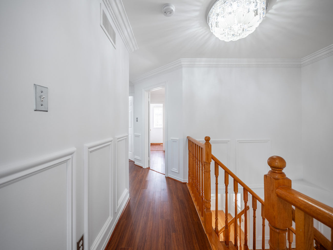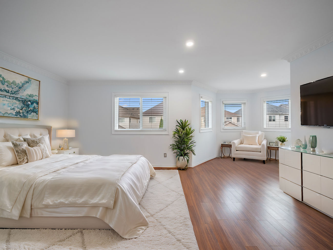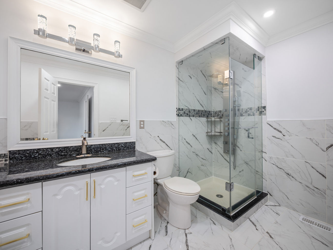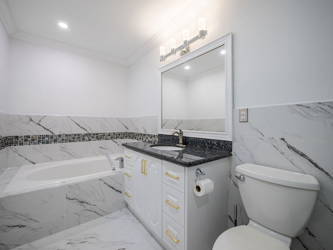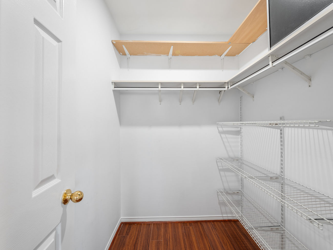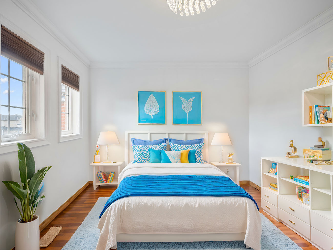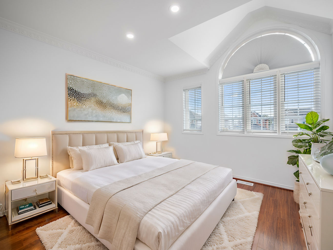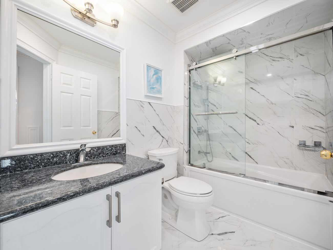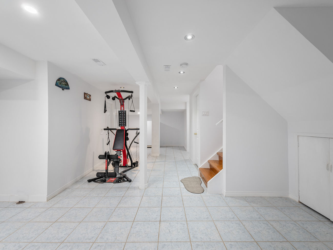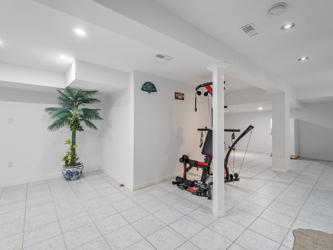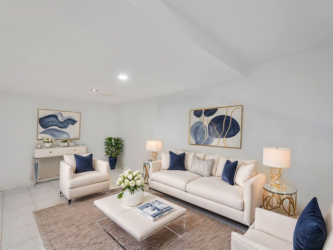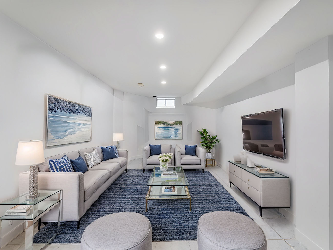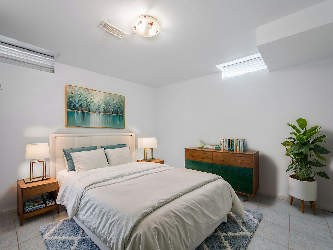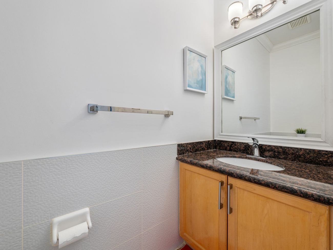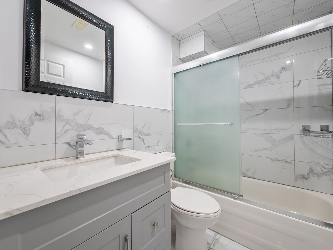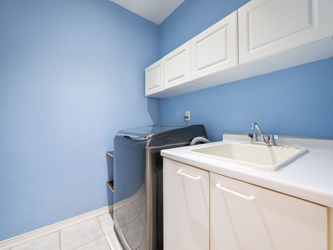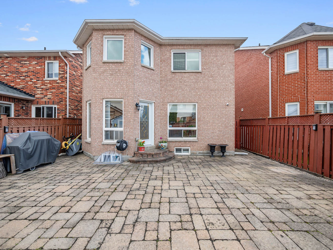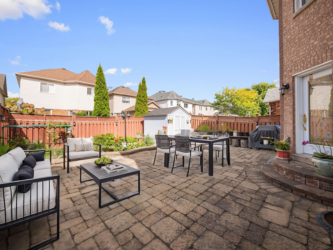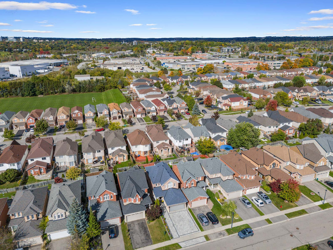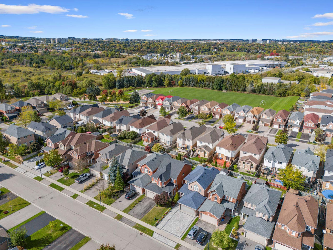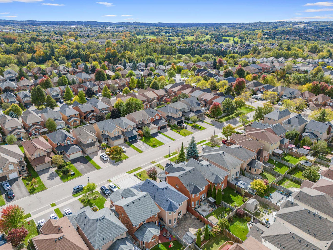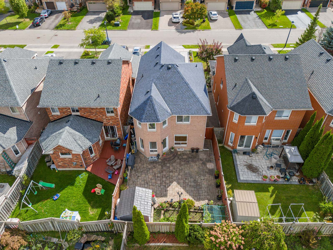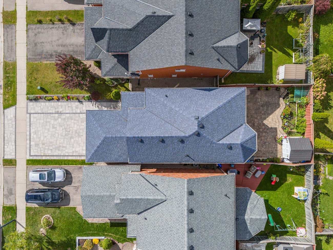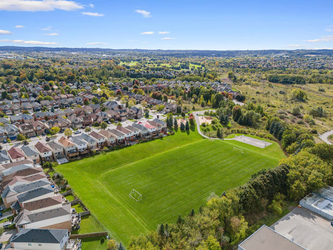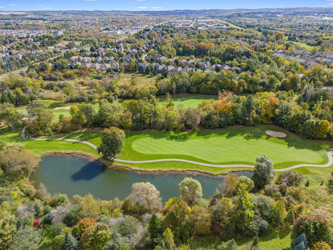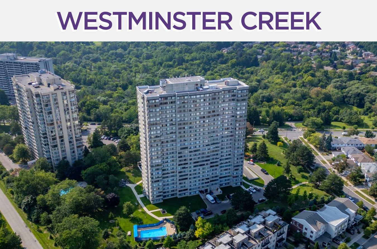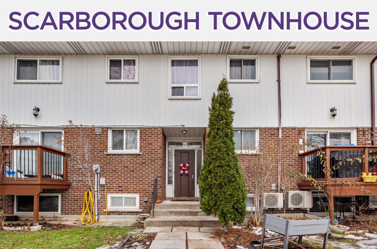606 Heddle Crescent
Newmarket, ON L3X 2J5
606 Heddle Crescent is truly a hidden gem in the heart of Newmarket, perfect for both entertaining and everyday living.
This stunning home boasts an open layout, perfect for both entertaining and everyday living. The main floor greets you with elegant hardwood floors, wainscoting, pot lights, crown moulding, and a spacious family room complete with a cozy gas fireplace. For added convenience, a laundry room is also located on the main floor.
The kitchen is a chef’s dream, featuring stainless steel appliances, a stylish backsplash, a pantry, and a sleek countertop that doubles as a breakfast bar. The primary bedroom offers a luxurious 4-piece ensuite with high-end faucets and a generous walk-in closet.
Downstairs, the expansive basement presents endless possibilities for entertainment, featuring a fourth bedroom, a 4-piece bathroom, a recreation room, and the potential to add an additional kitchen.
Outside, the home is equally impressive, with immaculate curb appeal, a landscaped front yard, and an extended interlock driveway that accommodates up to six cars, all surrounded by lush greenery. The outdoor lifestyle is enhanced by nearby parks, schools, recreational trails, and community centers.
Located just a short drive from historic downtown Newmarket, you will enjoy urban amenities including charming restaurants and shops. Additionally, the home is minutes away from Upper Canada Mall and Newmarket GO Train Station, offering seamless commuting with easy access to Highway 404.
| Price: | $1,267,000 |
|---|---|
| Sold Date: | February 4, 2025 |
| Bedrooms: | 3+1 |
| Washrooms: | 4 |
| Kitchens: | 1 |
| Family Room: | Yes |
| Basement: | Finished |
| Fireplace/Stv: | Yes |
| Laundry: | Main Level |
| Heat: | Forced Air/Gas |
| A/C: | Central Air |
| Central Vac: | |
| Apx Age: | 24 Years (2000) |
| Lot Size: | 32.2′ x 114.83′ |
| Apx Sqft: | |
| Exterior: | Brick |
| Drive: | Private |
| Garage: | Attached/2.0 |
| Park Spaces: | 8 |
| Pool: | No |
| Property Features: |
|
| Water: | Municipal Water |
| Sewer: | Sewers |
| Taxes: | $5,649 (2024) |
| # | Room | Level | Room Size (m) | Description |
|---|---|---|---|---|
| 1 | Living Room | Main | 3.62 x 3.44 | Hardwood Floor, Pot Lights, Wainscoting |
| 2 | Dining Room | Main | 3.55 x 3.21 | Hardwood Floor, Crown Moulding, Overlooks Frontyard |
| 3 | Kitchen | Main | 6.45 x 3.3 | Stainless Steel Appliances, Backsplash, Pantry |
| 4 | Breakfast | Main | 6.45 x 3.3 | Open Concept, Breakfast Bar, Walkout To Yard |
| 5 | Family | Main | 4.35 x 3.71 | Hardwood Floor, Gas Fireplace, Overlooks Backyard |
| 6 | Primary Bedroom | 2nd | 7.07 x 4.96 | Large Window, 4 Piece Ensuite, Walk-In Closet |
| 7 | 2nd Bedroom | 2nd | 3.58 x 3.24 | Hardwood Floor, Crown Moulding, Walk-In Closet |
| 8 | 3rd Bedroom | 2nd | 3.48 x 3.02 | Hardwood Floor, Large Window, Closet |
| 9 | 4th Bedroom | Basement | 3.48 x 3.02 | Ceramic Floor, Open Concept, Above Grade Window |
| 10 | Recreation | Basement | 13.72 x 9.13 | Gas Fireplace, 4 Piece Bathroom, Open Concept |
Open House Dates
Saturday, October 12, 2024 – 2pm-4pm
Sunday, October 13, 2024 – 2pm-4pm
Gallery
Check Out Our Other Listings!

How Can We Help You?
Whether you’re looking for your first home, your dream home or would like to sell, we’d love to work with you! Fill out the form below and a member of our team will be in touch within 24 hours to discuss your real estate needs.
Dave Elfassy, Broker
PHONE: 416.899.1199 | EMAIL: [email protected]
Sutt on Group-Admiral Realty Inc., Brokerage
on Group-Admiral Realty Inc., Brokerage
1206 Centre Street
Thornhill, ON
L4J 3M9
Read Our Reviews!

What does it mean to be 1NVALUABLE? It means we’ve got your back. We understand the trust that you’ve placed in us. That’s why we’ll do everything we can to protect your interests–fiercely and without compromise. We’ll work tirelessly to deliver the best possible outcome for you and your family, because we understand what “home” means to you.


