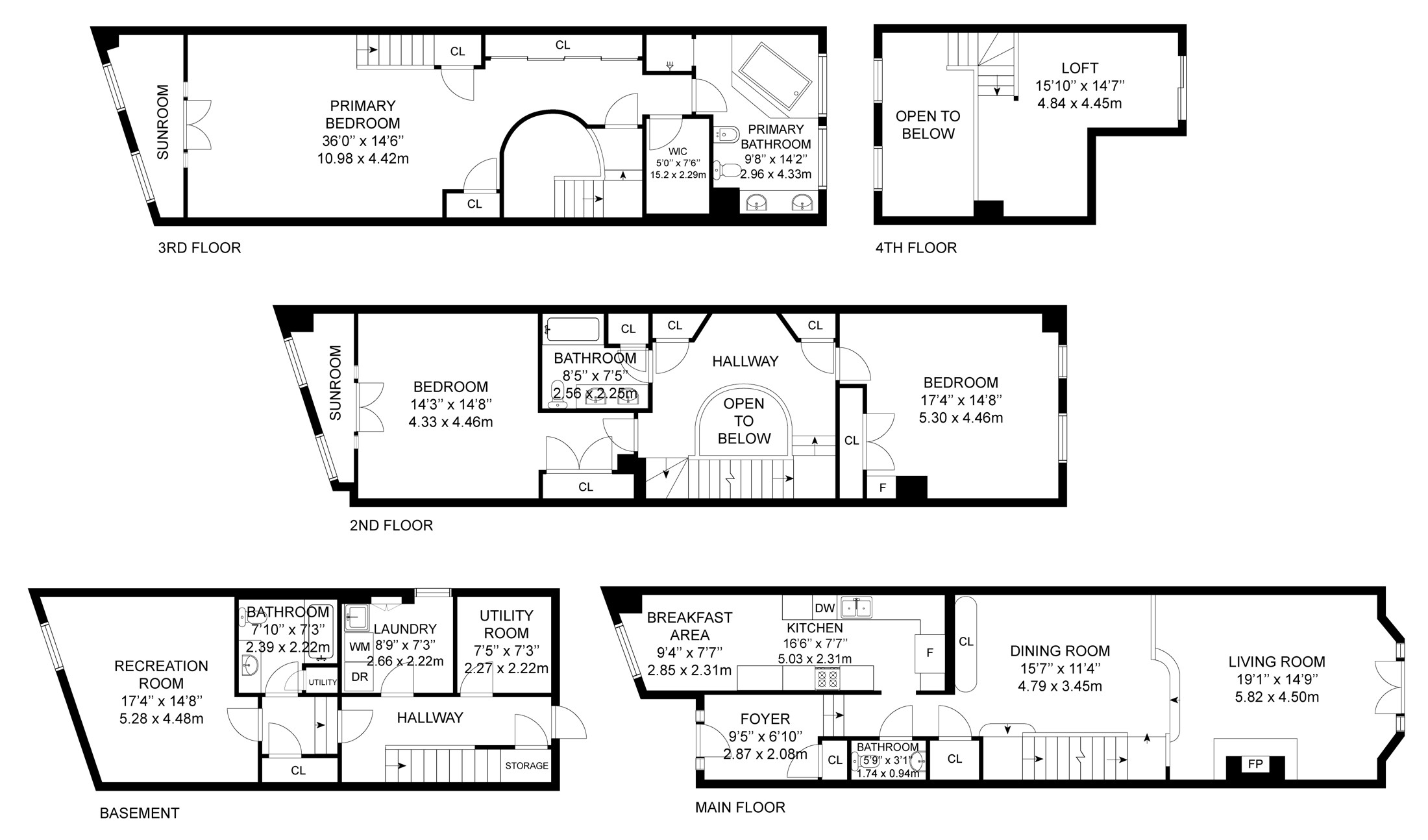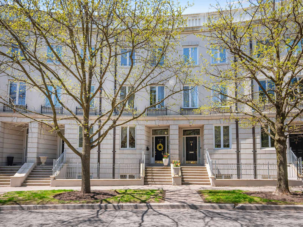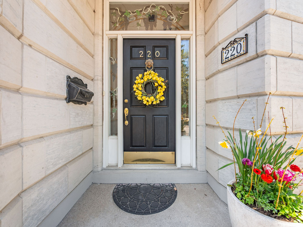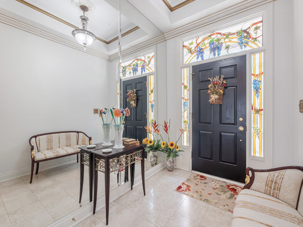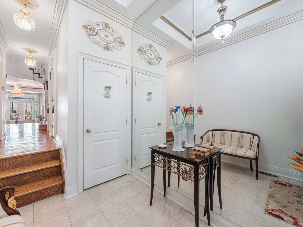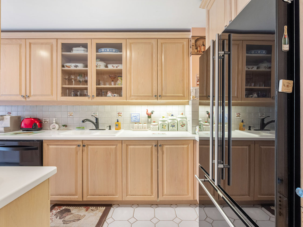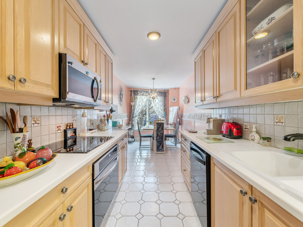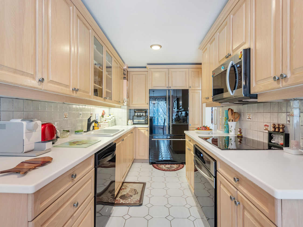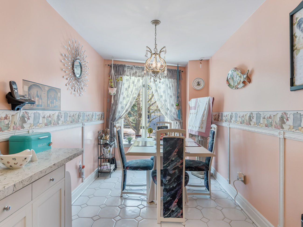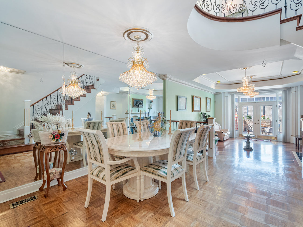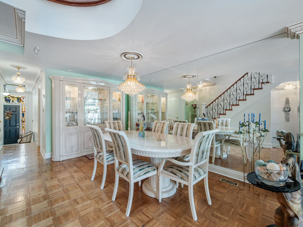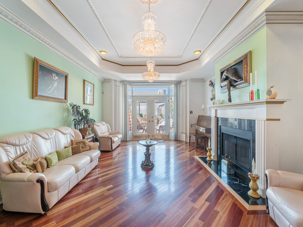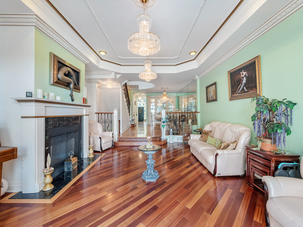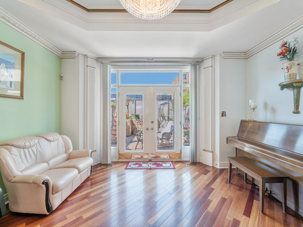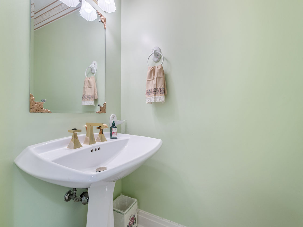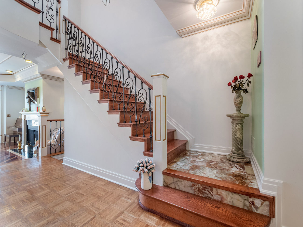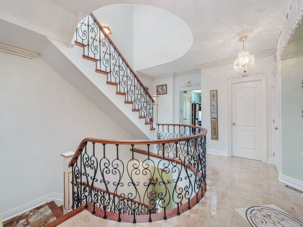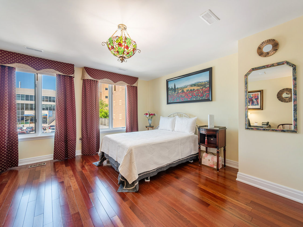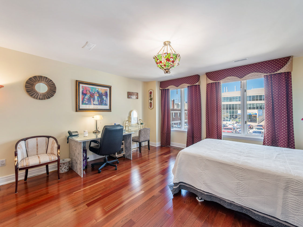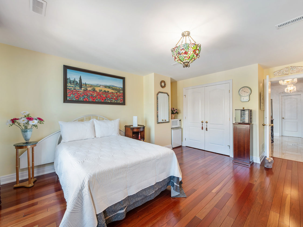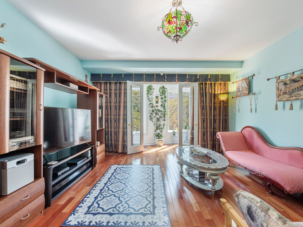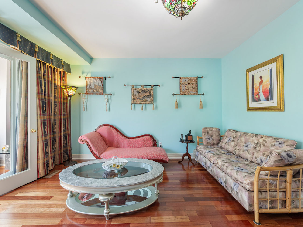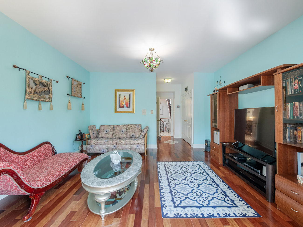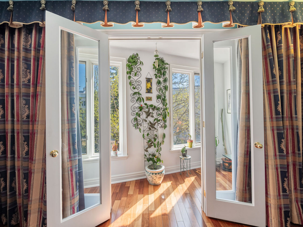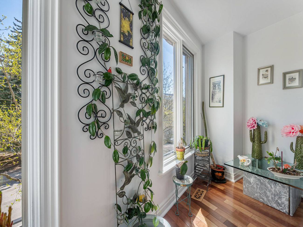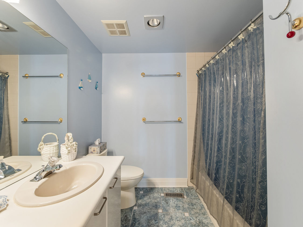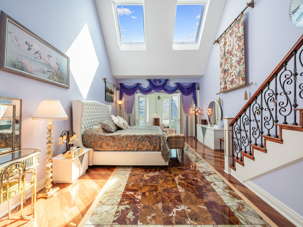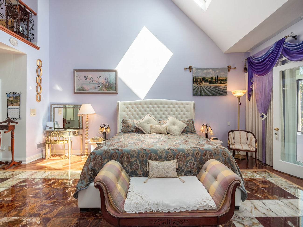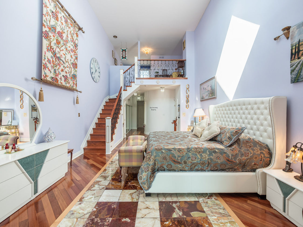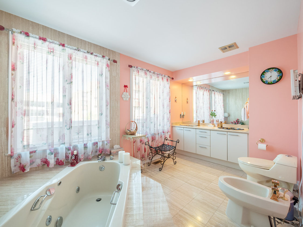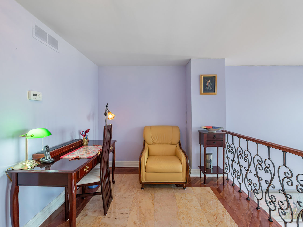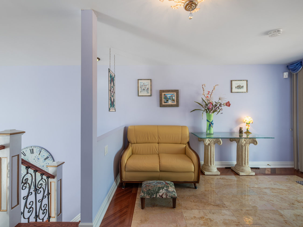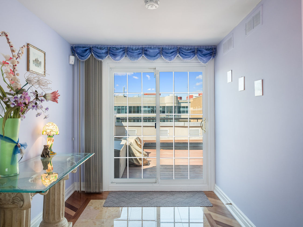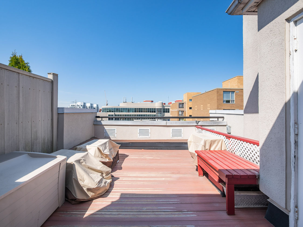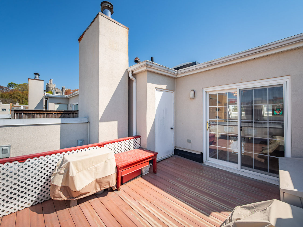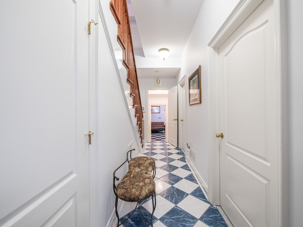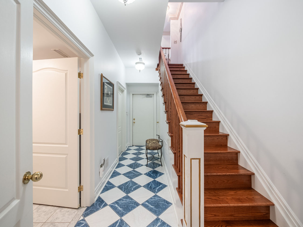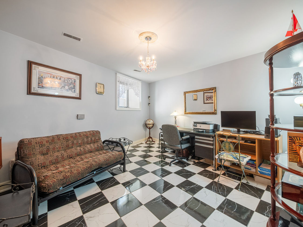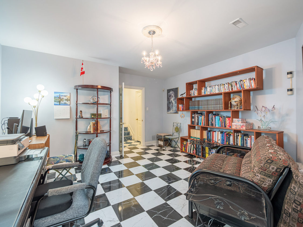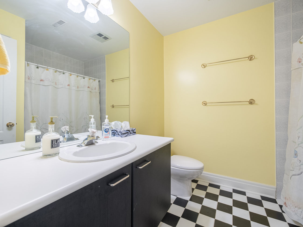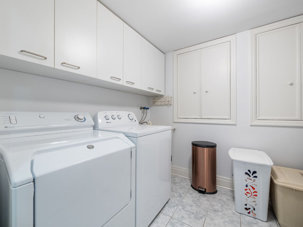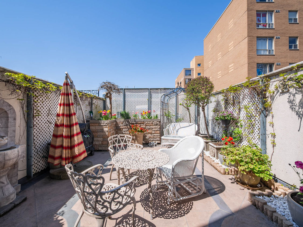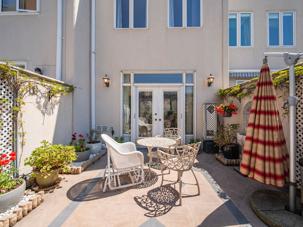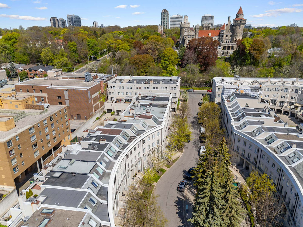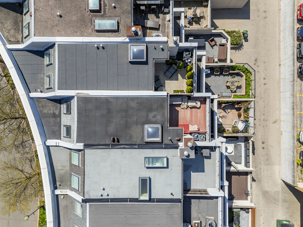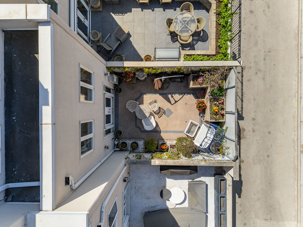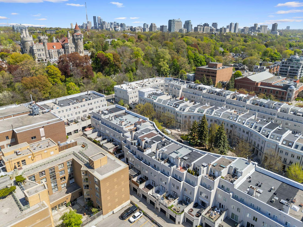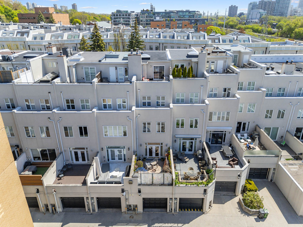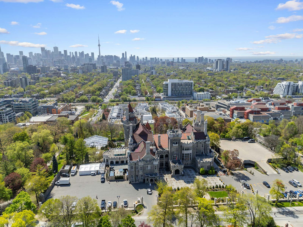220 Walmer Road
Toronto, Ontario M5R 3R7
Welcome to 220 Walmer Road, a distinctive and elegant 3+1 bedroom, 4-bathroom home nestled in Casa Loma, one of Toronto’s most coveted neighbourhoods.
This beautifully maintained residence offers a rare combination of charm, space, and functionality, making it ideal for families or professionals seeking refined urban living.
The main floor greets you with a formal living room featuring a unique dropped ceiling adorned with elegant crown moulding, crystal chandeliers, and a walk-out to a private patio—perfect for relaxing or entertaining. The bright galley-style kitchen includes ample custom cabinetry, Corian countertops, a charming tile backsplash with hand-painted details, and modern appliances. At the far end, a cozy breakfast nook framed by a large picture window overlooks the serene garden patio, offering the ideal spot for casual meals.
Upstairs, the show-stopping primary suite spans two levels. It begins with a luxurious bedroom bathed in natural light under double skylights, and continues with a walk-in closet, an opulent six-piece ensuite bathroom, and a walk-out to a peaceful sunroom that creates a true retreat. A private staircase leads to a loft lounge with direct access to a rooftop terrace, perfect for stargazing, yoga, or a stylish home office.
The additional bedrooms are spacious and sun-filled, featuring rich hardwood flooring and custom drapery. A curved staircase with ornate wrought iron railings adds architectural charm and sophistication. The upper and lower levels offer flexible living spaces, including a plus-one bedroom or office.
This home’s thoughtful design is matched by its prime location—just steps to public transit, shops, top schools, and the vibrant Annex. With multiple walk-outs, abundant natural light, and timeless design elements, 220 Walmer Road presents a rare opportunity to own a move-in-ready, character-filled home in the heart of the city.
| Price: | $2,698,000 |
|---|---|
| Bedrooms: | 3+2 |
| Bathrooms: | 4 |
| Kitchens: | 1 |
| Family Room: | No |
| Basement: | Finished |
| Fireplace/Stv: | Yes |
| Heat: | Forced Air/Gas |
| A/C: | Central Air |
| Central Vac: | Yes |
| Laundry: | Lower Level |
| Apx Age: | 1990 |
| Lot Size: | 14.98′ x 90.7′ |
| Apx Sqft: | 2500-3000 |
| Exterior: | Stucco/Plaster |
| Drive: | None |
| Garage: | Built-In/1.0 |
| Parking Spaces: | 2 |
| Pool: | No |
| Property Features: |
|
| Water: | Municipal |
| Sewer: | Sewers |
| Taxes: | $9,978.28 (2024) |
| # | Room | Level | Room Size (m) | Description |
|---|---|---|---|---|
| 1 | Foyer | Main | 2.87 x 2.08 | Tile Floor, Mirrored Walls, Closet |
| 2 | Living Room | Main | 5.82 x 4.5 | Fireplace, Dropped Ceiling, Walkout To Patio |
| 3 | Dining Room | Main | 4.79 x 3.45 | Hardwood Floor, Mirrored Walls, Open Concept |
| 4 | Kitchen | Main | 5.03 x 2.31 | Tile Floor, Built-In Appliances, Backsplash |
| 5 | Breakfast | Main | 2.85 x 2.31 | Tile Floor, Combined With Kitchen, Overlooks Frontyard |
| 6 | Second Bedroom | Second | 5.3 x 4.46 | Hardwood Floor, Large Closet, Overlooks Backyard |
| 7 | Third Bedroom | Second | 4.33 x 4.46 | Hardwood Floor, Combined With Sunroom, Large Closet |
| 8 | Primary Bedroom | Third | 10.98 x 4.42 | 6 Piece Bathroom, Skylight, Combined With Sunroom |
| 9 | Loft | Upper | 4.84 x 4.45 | Hardwood Floor, Open Concept, Walkout To Terrace |
| 10 | Recreation | Basement | 5.28 x 4.48 | Tile Floor, Above Grade Window, Separate Room |
| 11 | Laundry | Basement | 2.66 x 2.22 | Tile Floor, Laundry Sink, Separate Room |
| 12 | Bathroom | Basement | 2.39 x 2.22 | Tile Floor, 4 Piece Bathroom, Built-In Vanity |
LANGUAGES SPOKEN
Gallery
Check Out Our Other Listings!

How Can We Help You?
Whether you’re looking for your first home, your dream home or would like to sell, we’d love to work with you! Fill out the form below and a member of our team will be in touch within 24 hours to discuss your real estate needs.
Dave Elfassy, Broker
PHONE: 416.899.1199 | EMAIL: [email protected]
Sutt on Group-Admiral Realty Inc., Brokerage
on Group-Admiral Realty Inc., Brokerage
1206 Centre Street
Thornhill, ON
L4J 3M9
Read Our Reviews!

What does it mean to be 1NVALUABLE? It means we’ve got your back. We understand the trust that you’ve placed in us. That’s why we’ll do everything we can to protect your interests–fiercely and without compromise. We’ll work tirelessly to deliver the best possible outcome for you and your family, because we understand what “home” means to you.


