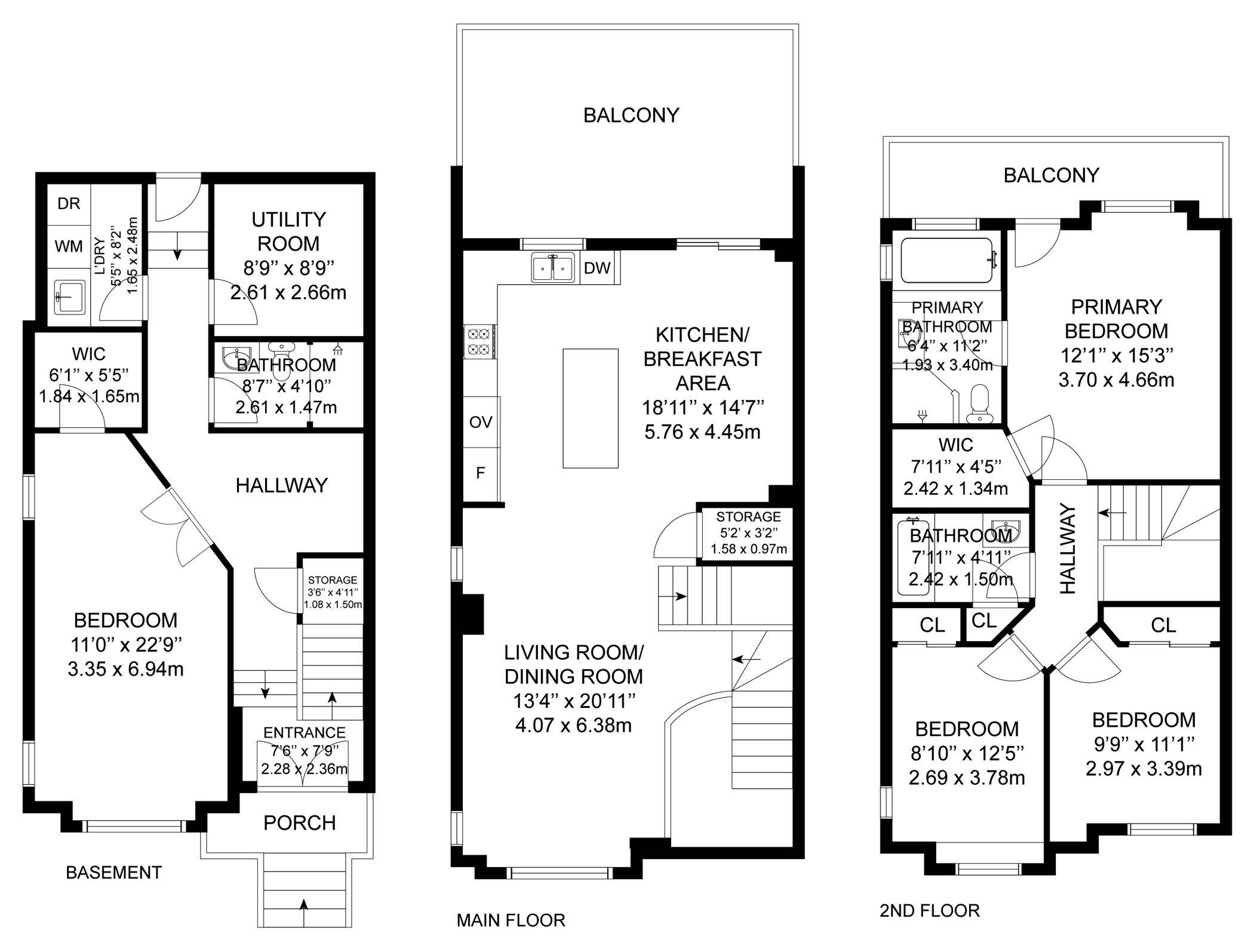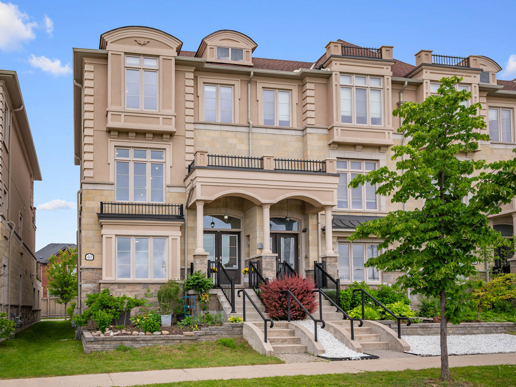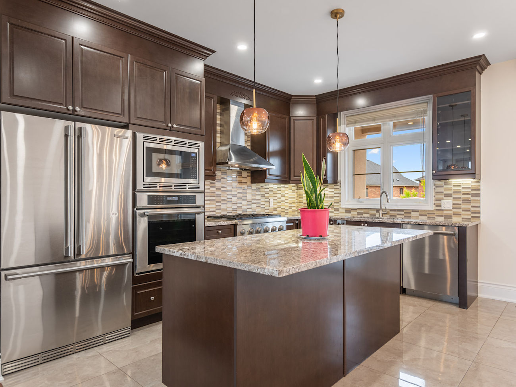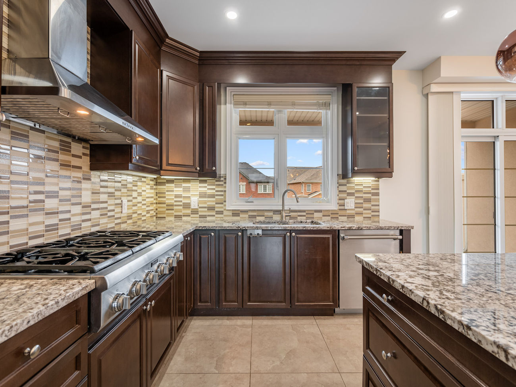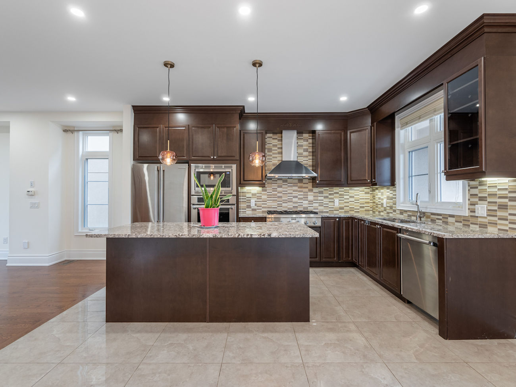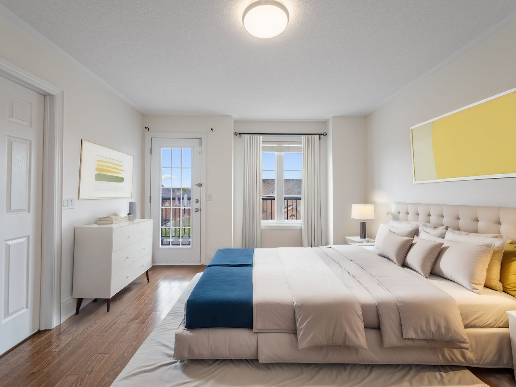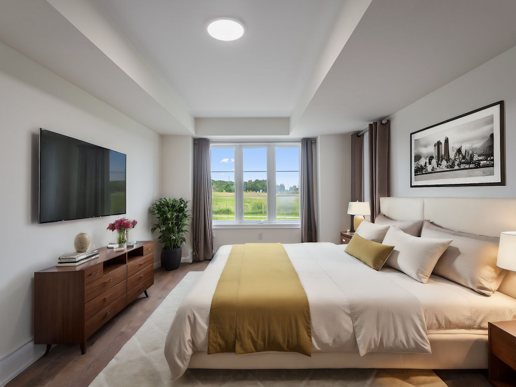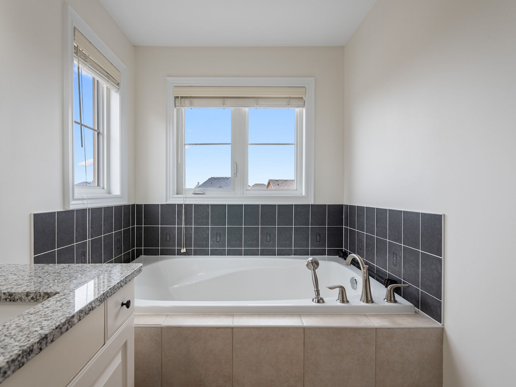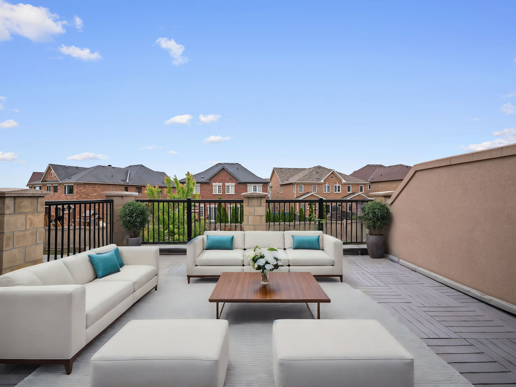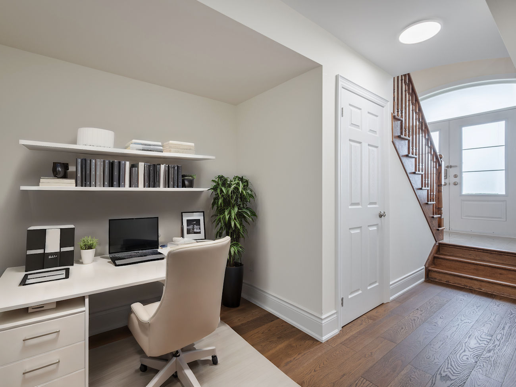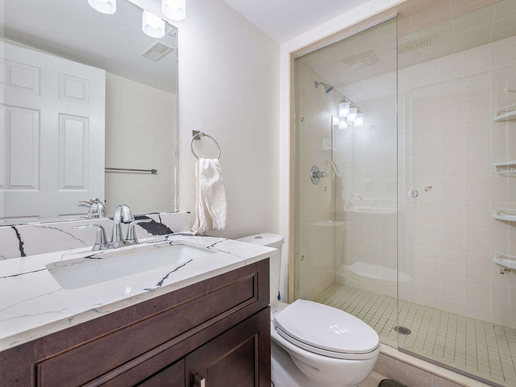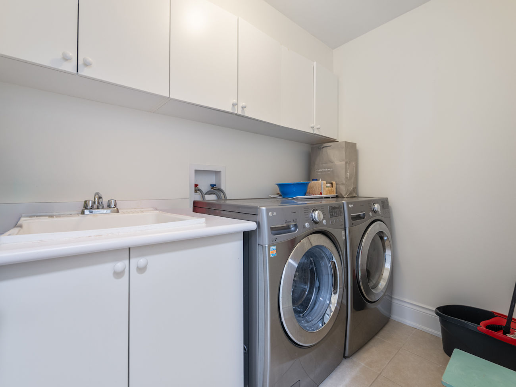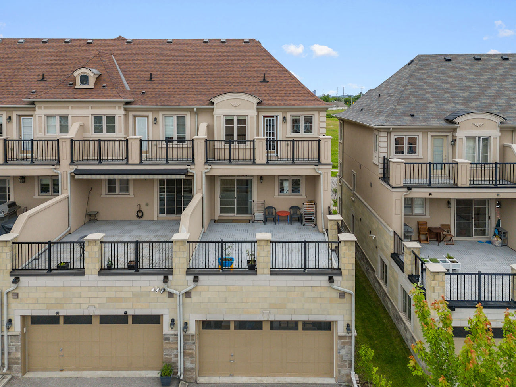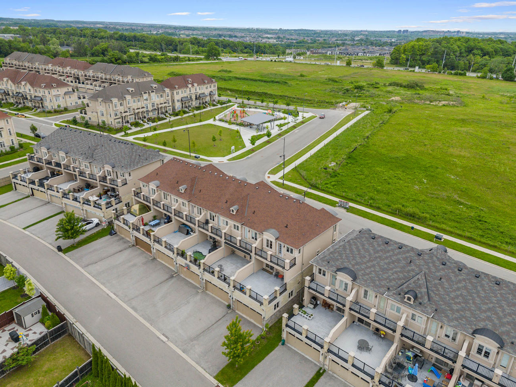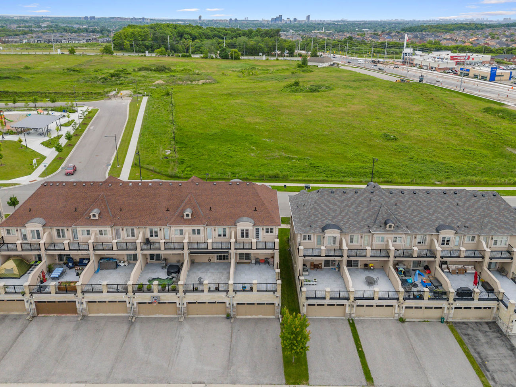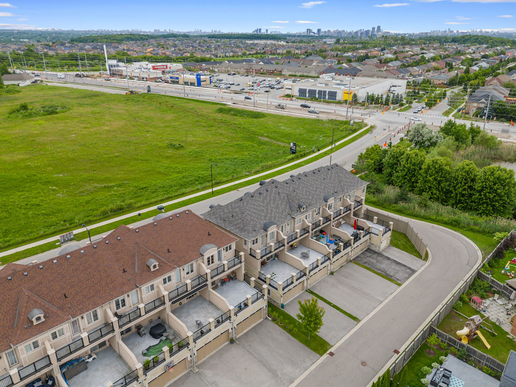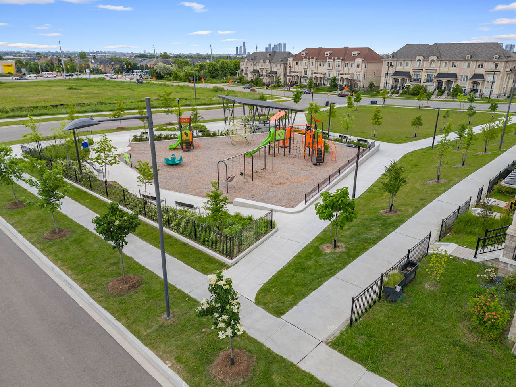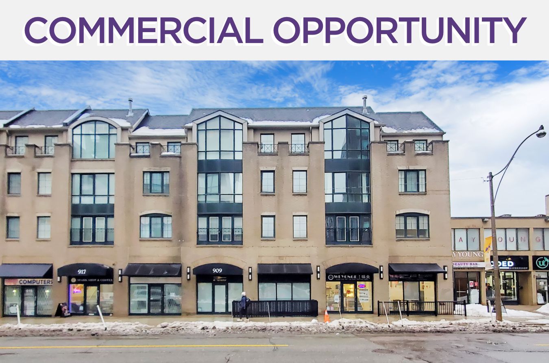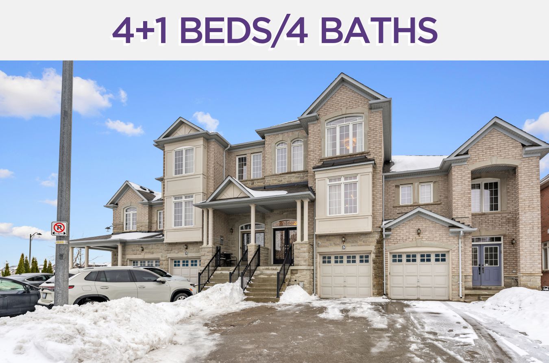40 Grand Trunk Avenue
Vaughan, ON L6A 0X8
This pristine freehold end-unit townhouse situated at 40 Grand Trunk Avenue in Thornberry Woods seamlessly merges sophistication with comfort.
Boasting a functional layout comprising four bedrooms, three bathrooms, and nine-foot ceilings on the main floor, this residence exudes luxury with premium flooring, recessed lighting, and a contemporary kitchen equipped with ceramic tiling, crown molding, granite countertops, stainless steel built-in appliances, a gas range stove, ceramic backsplash, and a center island complete with drawers for added storage. This culinary space seamlessly integrates with the breakfast area, leading to a glass sliding door walk-out onto a spacious 20ft x 20ft patio, ideal for entertaining guests and hosting summer barbecues.
The expansive open-concept living and dining area features stunning hardwood flooring and large casement windows that flood the space with natural light. Ascending the oak staircase, the opulent primary bedroom awaits, complete with a four-piece ensuite, walk-in closet, and access to a private balcony, while the remaining bedrooms offer serene views of the front yard, with one room featuring a charming seating nook, perfect for unwinding with a good book.
Descending to the basement, discover the fourth bedroom, boasting double door entry, a walk-in closet, and ample windows, making it an ideal space for guests or a home office. Additional highlights include upgraded stainless steel appliances including a fridge, dishwasher, microwave, and oven, along with a washer/dryer setup, gas line for barbecues, central vacuum system, and all existing light fixtures and window coverings.
Conveniently located mere steps from two GO Train stations, shopping centers, renowned schools, and an array of amenities, this residence epitomizes luxury living, convenience, and a vibrant community ambiance.
Ready to make your move? Give us a call!
| # | Room | Level | Room Size (m) | Description |
|---|---|---|---|---|
| 1 | Living | Main | 4.07 x 6.38 | Hardwood Floor, Casement Windows, Pot Lights |
| 2 | Dining | Main | 4.07 x 6.38 | Hardwood Floor, Combined With Living Room, Wood Trim |
| 3 | Kitchen | Main | 5.76 x 4.45 | Ceramic Back Splash, Stainless Steel Appliances, Centre Island |
| 4 | Breakfast | Main | 5.76 x 4.45 | Ceramic Floor, Combined With Kitchen, Walkout To Balcony |
| 5 | Primary Bedroom | Second | 3.70 x 4.66 | 4 Piece Ensuite, Walk-In Closet, Walkout To Balcony |
| 6 | Bathroom | Second | 1.93 x 3.40 | Soaker, Wall Sconce Lighting, Built-In Vanity |
| 7 | Second Bedroom | Second | 2.97 x 3.39 | Hardwood Floor, Casement Windows, Large Closet |
| 8 | Third Bedroom | Second | 2.69 x 3.78 | Hardwood Floor, Casement Windows, Overlooks Frontyard |
| 9 | Bathroom | Second | 2.42 x 1.50 | Tile Floor, 4 Piece Bath, Built-In Vanity |
| 10 | Bedroom | Basement | 3.35 x 6.94 | Hardwood Floor, Double Doors, Walk-In Closet |
| 11 | Bathroom | Basement | 2.61 x 1.47 | Tile Floor, 3 Piece Bath, Built-In Vanity |
| 12 | Laundry | Basement | 1.65 x 2.48 | Tile Floor, Laundry Sink, Built-In Shelves |
Open House Dates
Saturday, March 16, 2022 – 2pm – 4pm
Sunday, March 17, 2022 – 2pm – 4pm
LANGUAGES SPOKEN
RELIGIOUS AFFILIATION
Gallery
Check Out Our Other Listings!

How Can We Help You?
Whether you’re looking for your first home, your dream home or would like to sell, we’d love to work with you! Fill out the form below and a member of our team will be in touch within 24 hours to discuss your real estate needs.
Dave Elfassy, Broker
PHONE: 416.899.1199 | EMAIL: [email protected]
Sutt on Group-Admiral Realty Inc., Brokerage
on Group-Admiral Realty Inc., Brokerage
1206 Centre Street
Thornhill, ON
L4J 3M9
Read Our Reviews!

What does it mean to be 1NVALUABLE? It means we’ve got your back. We understand the trust that you’ve placed in us. That’s why we’ll do everything we can to protect your interests–fiercely and without compromise. We’ll work tirelessly to deliver the best possible outcome for you and your family, because we understand what “home” means to you.


