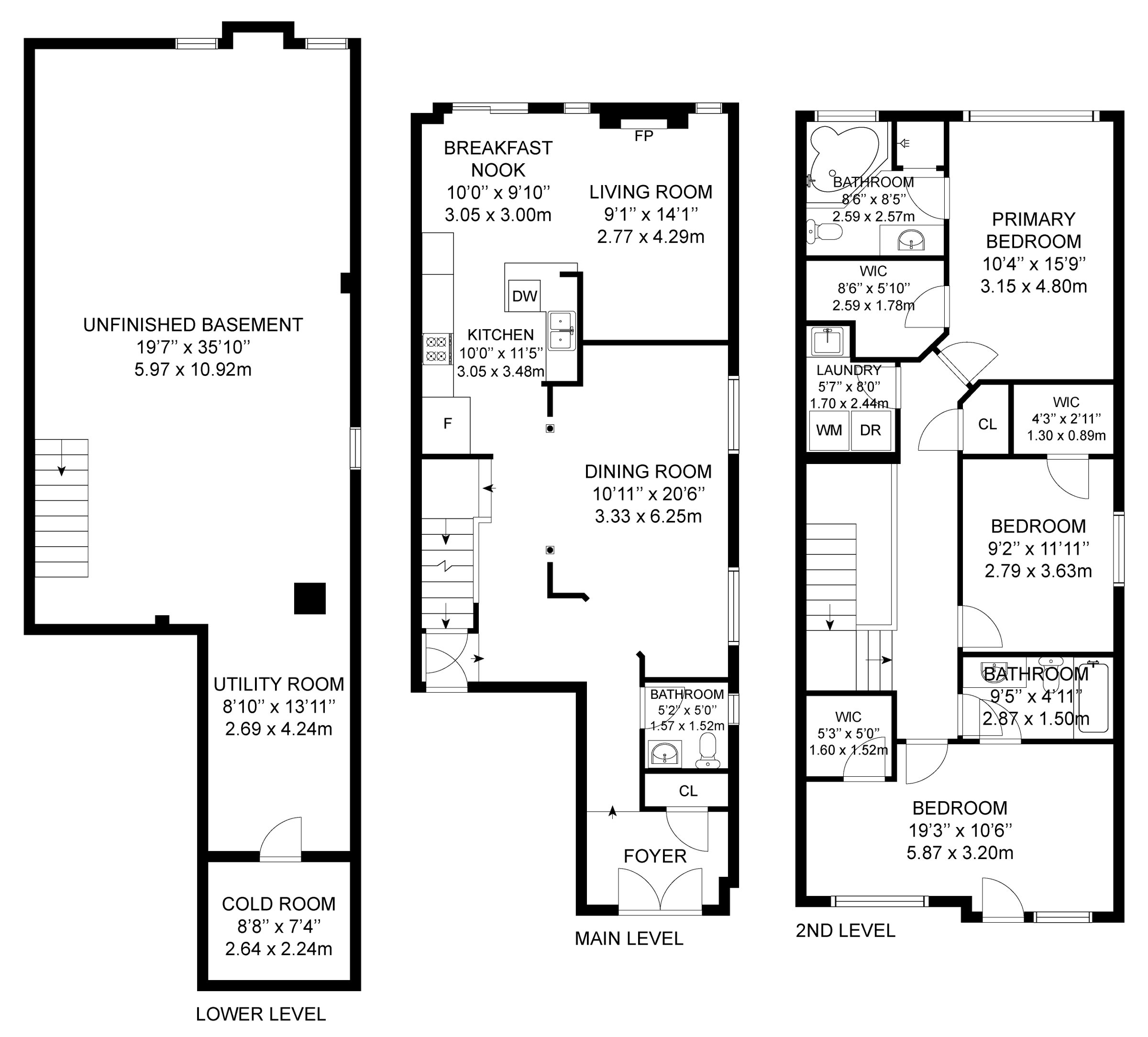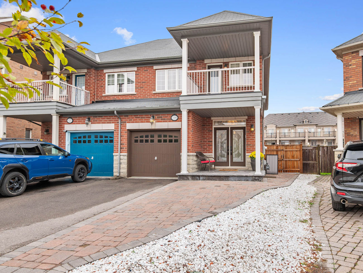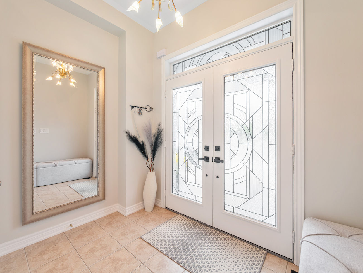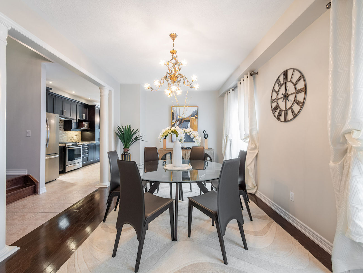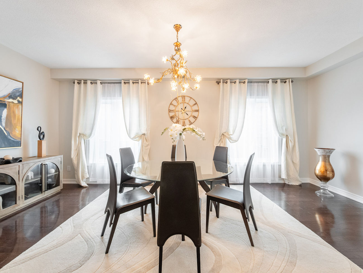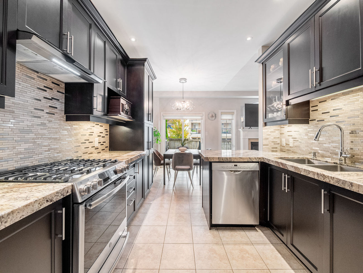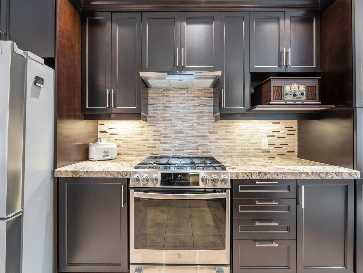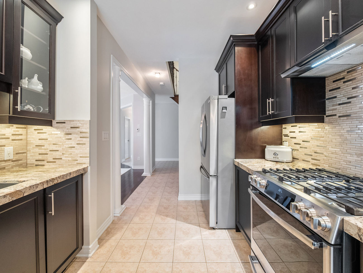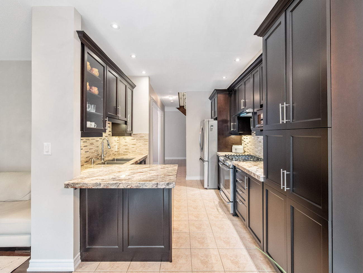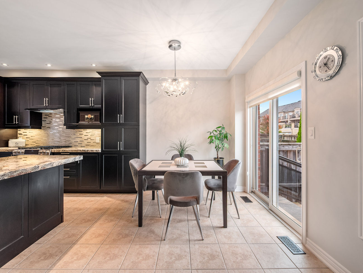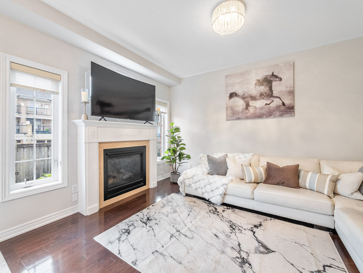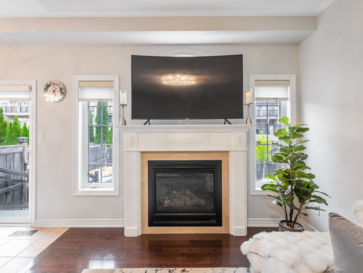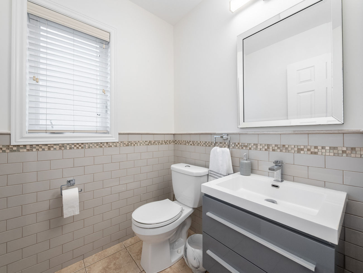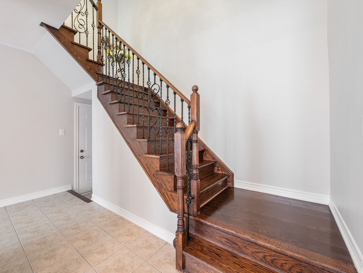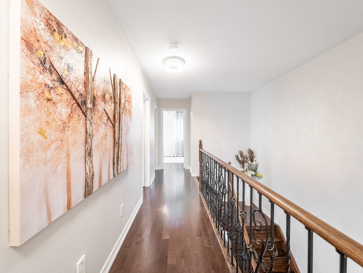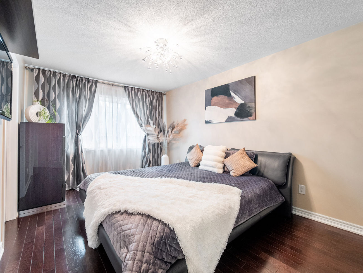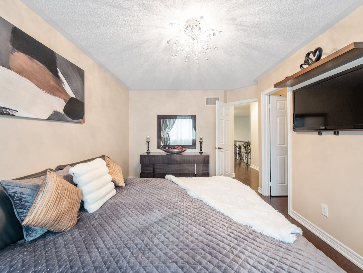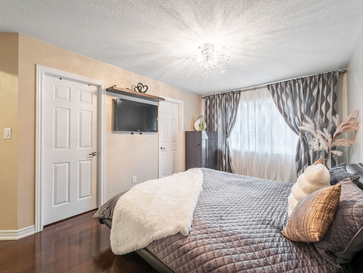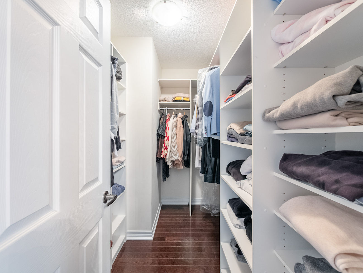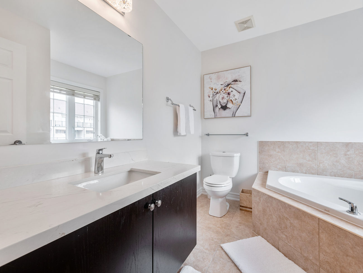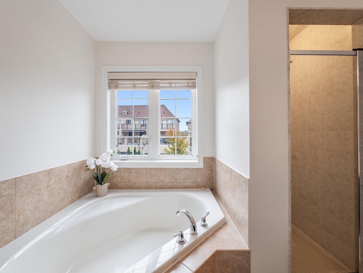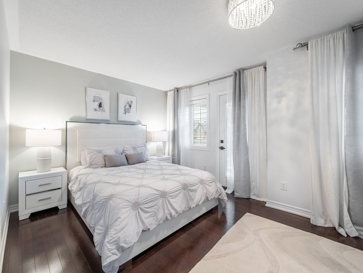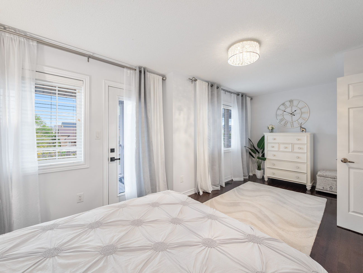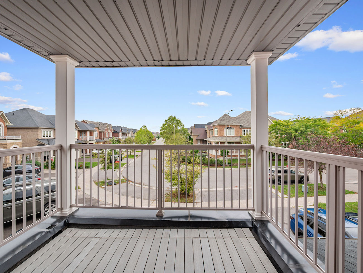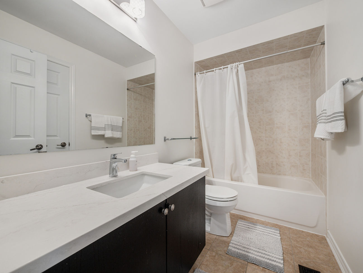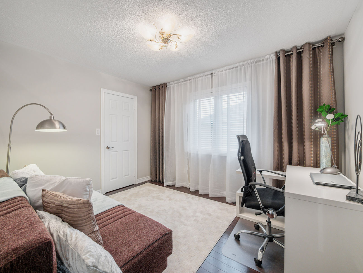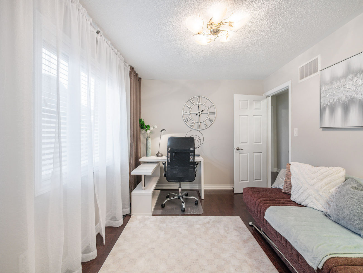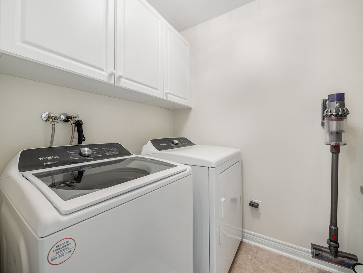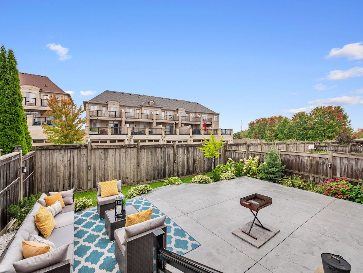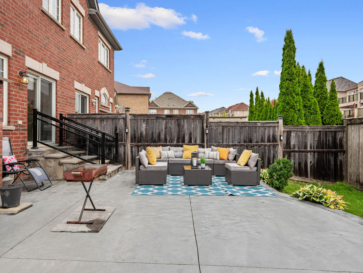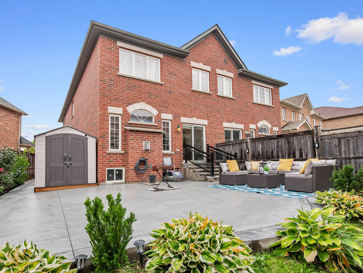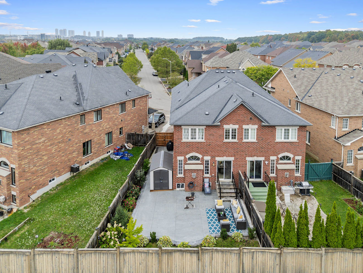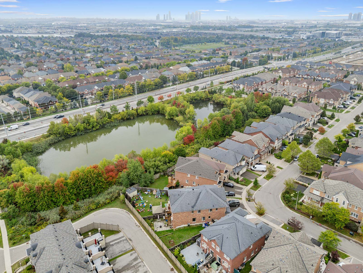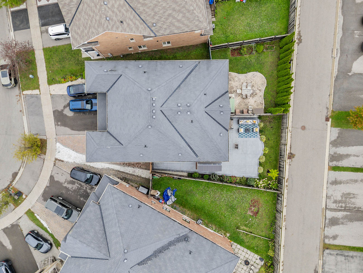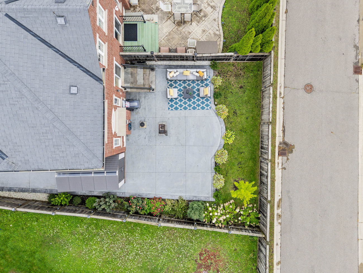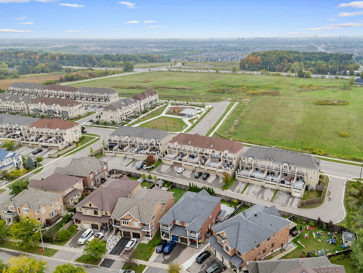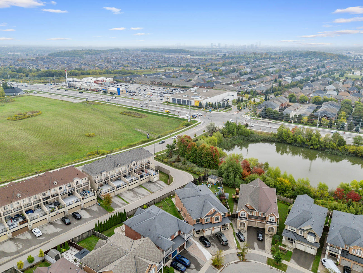119 Warbler Avenue
Vaughan, ON L6A 0X9
Welcome to 119 Warbler Avenue, a beautifully maintained semi-detached home in Maple’s sought-after Thornberry Woods.
Offering 1,930 square feet on a rare premium pie-shaped lot, the layout is highly functional with no wasted space. Rich, chocolate-stained hardwood floors span the main and second levels and pair with upgraded shaker-style kitchen cabinetry featuring crown moulding, glass inserts, under-valence lighting, and modern hardware. Granite countertops provide ample workspace beside a double sink with a pull-out faucet and soap dispenser, while a mosaic tiled backsplash adds a refined finish.
Designed for both everyday living and entertaining, the main level is bright and inviting with large windows dressed in silhouette blinds and drapes, pot lights, and 9-foot ceilings. The formal dining room is ideal for gatherings, and the living room centers around a natural gas fireplace. Convenience continues upstairs with a second-floor laundry room. The third bedroom opens to a private balcony, and the spacious primary retreat offers a four-piece ensuite with quartz countertops and a rain shower faucet.
Curb appeal shines with custom glass double front entry doors and new hardware, ornate wrought-iron pickets, and stone steps at the front and back. Extensive new interlock creates an extra parking space and a walkway to the rear. The low-maintenance backyard includes poured concrete, lush landscaping, a full fence with a new double gate, a modern glass stair railing, and a gas barbecue line. The unspoiled basement with a three-piece rough-in is ready for your personal touch.
Parking includes a built-in one-car garage and a private drive for two additional vehicles, for a total of 3 parking spaces. Top-ranked schools nearby include Dr. Roberta Bondar Public School, Romeo Dallaire Public School (French Immersion), and St. Cecilia Catholic Elementary School, with parks, plazas, and the Rutherford GO Station close at hand. Recent system updates include a gas furnace (2018) and central air conditioning. This is turnkey living in a prime Vaughan location.
| Price: | $1,229,000 |
|---|---|
| Bedrooms: | 3 |
| Bathrooms: | 3 |
| Kitchens: | 1 |
| Family Room: | No |
| Basement: | Full / Unfinished |
| Fireplace/Stv: | Yes |
| Heat: | Forced Air/Gas |
| A/C: | Central Air |
| Central Vac: | Yes |
| Laundry: | Upper Level |
| Apx Age: | 17 Years (2008) |
| Lot Size: | 21.69′ x 114.6′ (Pie) |
| Apx Sqft: | 1,500-2,000 |
| Exterior: | Stone, Brick Veneer |
| Drive: | Private |
| Garage: | Built-In/1.0 |
| Parking Spaces: | 3 |
| Pool: | No |
| Property Features: |
|
| Water: | Municipal Water |
| Sewer: | Sewers |
| Taxes: | $5,414.56 (2025) |
| # | Room | Level | Room Size (m) | Description |
|---|---|---|---|---|
| 1 | Living Room | Main | 2.77 x 4.29 | Hardwood Floor, Combined With Dining Room, Open Concept |
| 2 | Dining Room | Main | 3.33 x 6.25 | Hardwood Floor, Combined With Dining Room, Formal Room |
| 3 | Kitchen | Main | 3.05 x 3.48 | Tile Floor, Custom Backsplash, Pot Lights |
| 4 | Breakfast | Main | 3.05 x 3.00 | Tile Floor, Walkout To Yard, Open Concept |
| 5 | Bathroom | Main | 1.57 x 1.52 | Tile Floor, 2 Piece Bathroom, Built-In Vanity |
| 6 | Primary Bedroom | 2nd | 3.15 x 4.80 | Hardwood Floor, 4 Piece Ensuite, Walk-In Closet |
| 7 | Bathroom | 2nd | 2.59 x 2.57 | Tile Floor, Soaker, Separate Shower |
| 8 | Second Bedroom | 2nd | 2.79 x 3.63 | Hardwood Floor, Large Window, Walk-In Closet |
| 9 | Third Bedroom | 2nd | 5.87 x 3.20 | Hardwood Floor, Walkout To Balcony, Walk-In Closet |
| 10 | Laundry | 2nd | 1.70 x 2.44 | Tile Floor, Laundry Sink, Separate Room |
| 11 | Bathroom | 2nd | 2.87 x 1.50 | Tile Floor, 4 Piece Bathroom, Built-In Vanity |
LANGUAGES SPOKEN
Gallery
Check Out Our Other Listings!

How Can We Help You?
Whether you’re looking for your first home, your dream home or would like to sell, we’d love to work with you! Fill out the form below and a member of our team will be in touch within 24 hours to discuss your real estate needs.
Dave Elfassy, Broker
PHONE: 416.899.1199 | EMAIL: [email protected]
Sutt on Group-Admiral Realty Inc., Brokerage
on Group-Admiral Realty Inc., Brokerage
1206 Centre Street
Thornhill, ON
L4J 3M9
Read Our Reviews!

What does it mean to be 1NVALUABLE? It means we’ve got your back. We understand the trust that you’ve placed in us. That’s why we’ll do everything we can to protect your interests–fiercely and without compromise. We’ll work tirelessly to deliver the best possible outcome for you and your family, because we understand what “home” means to you.


