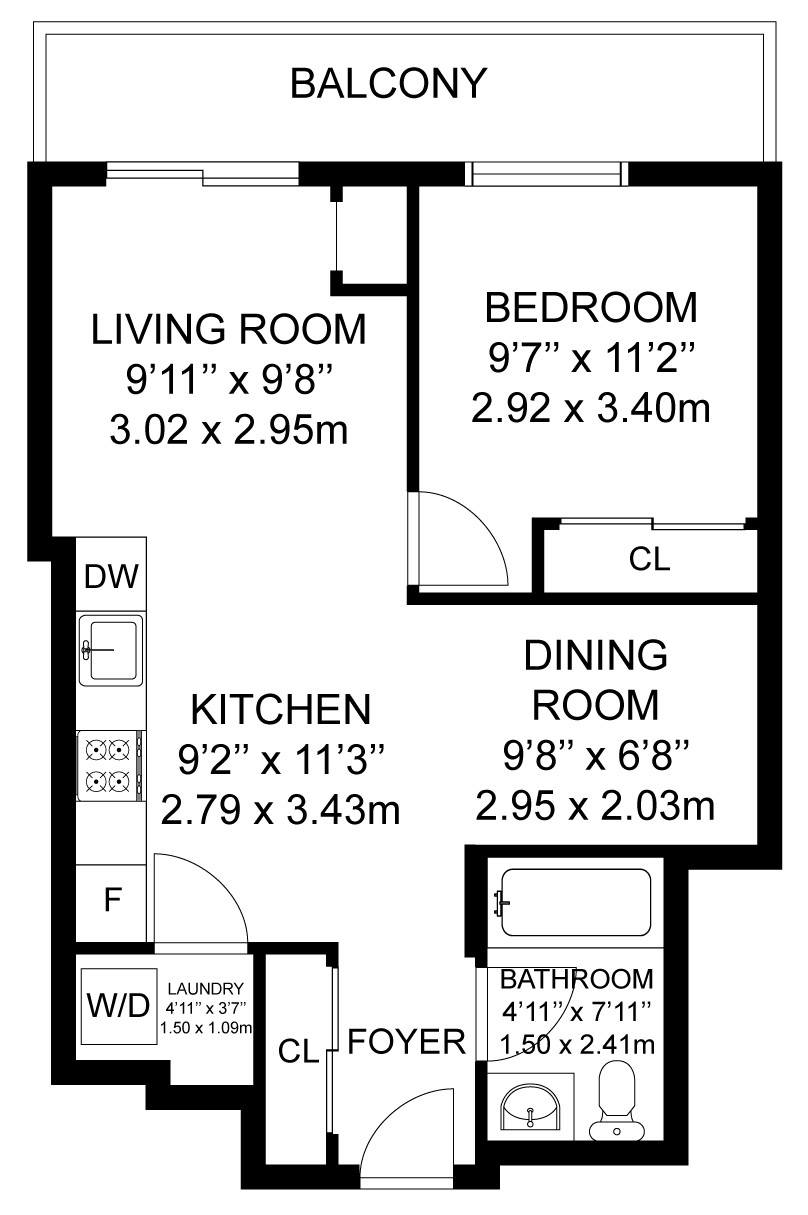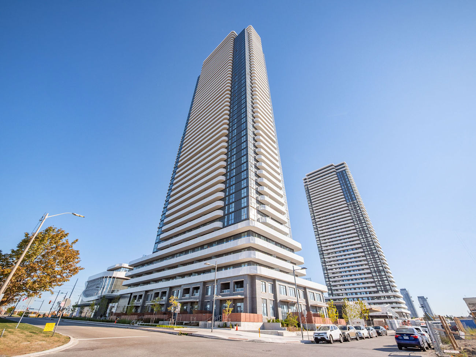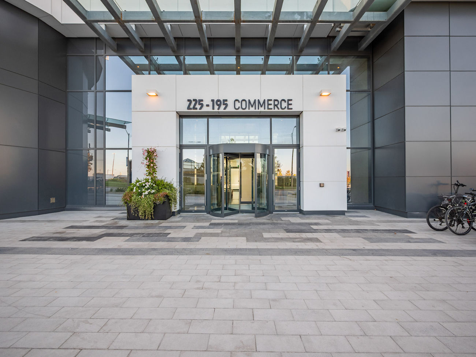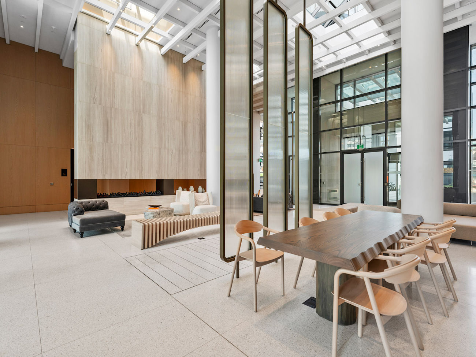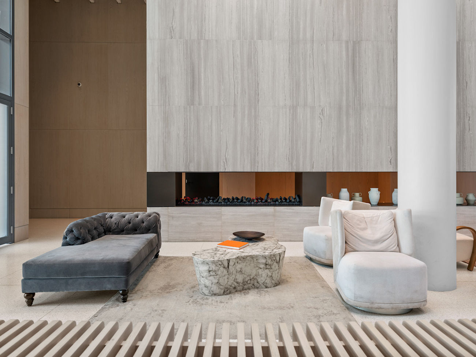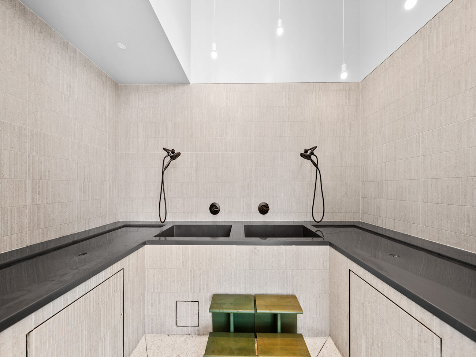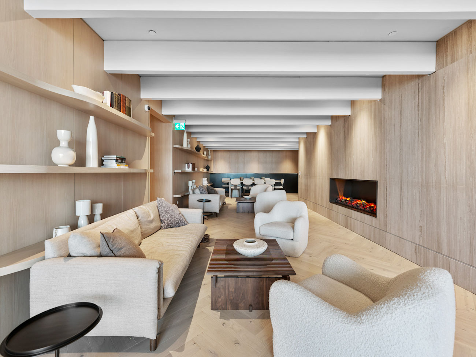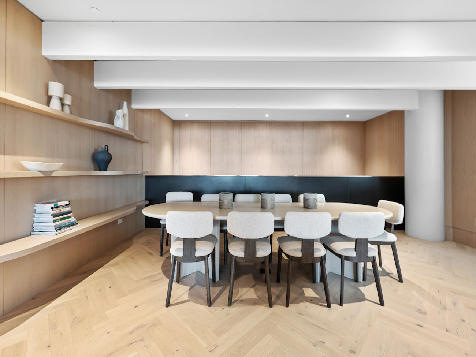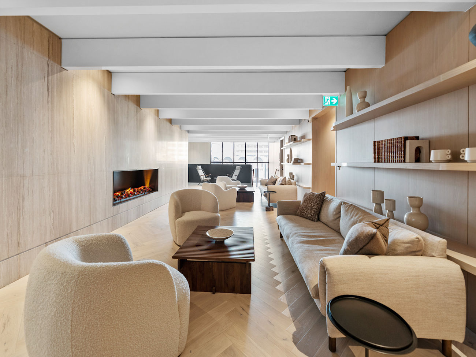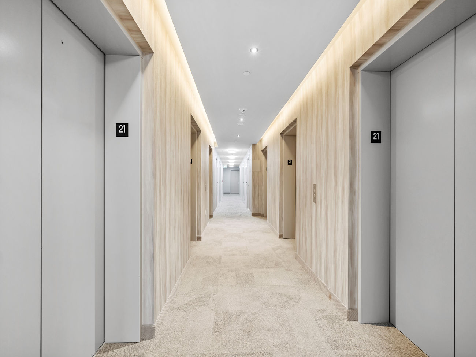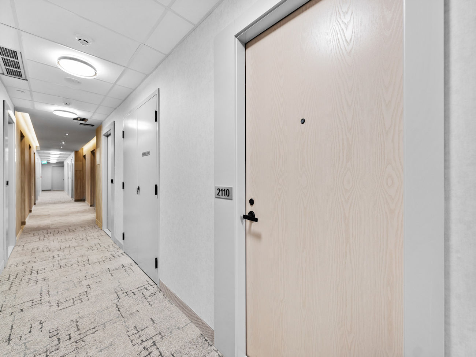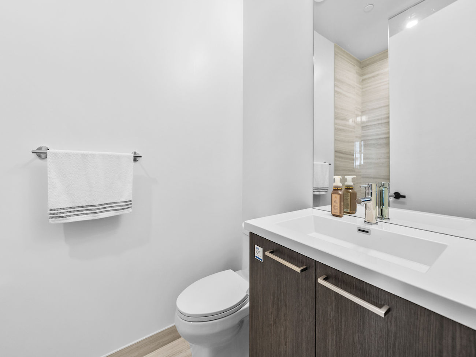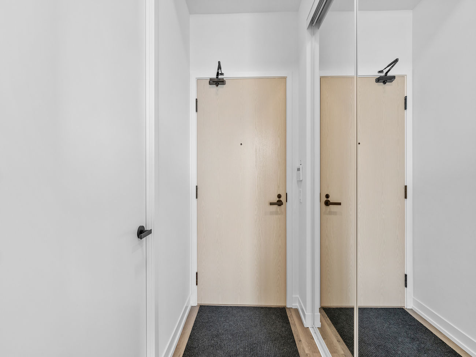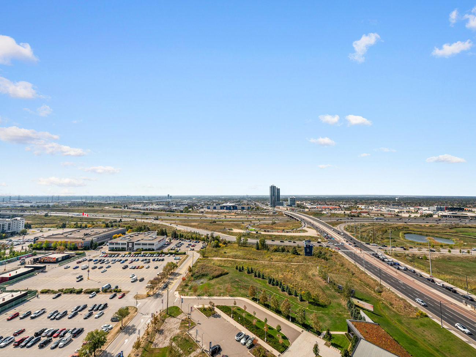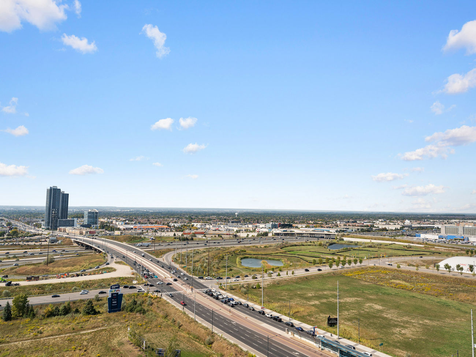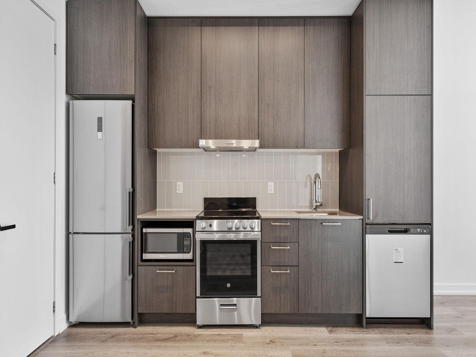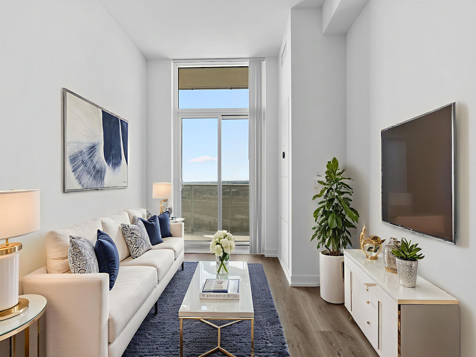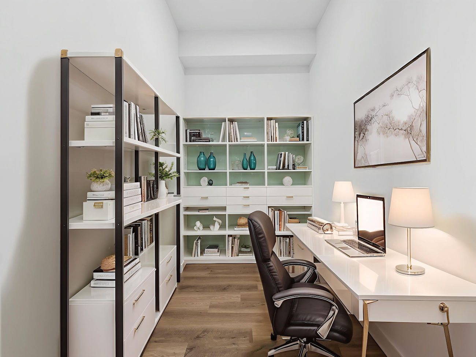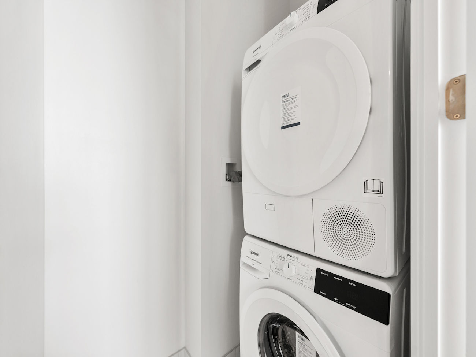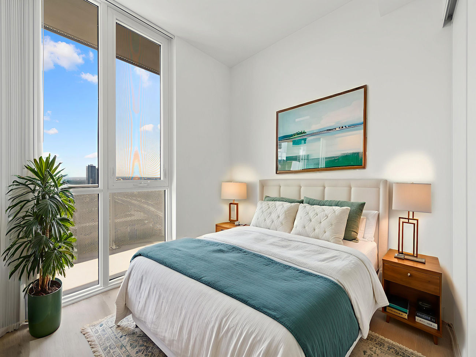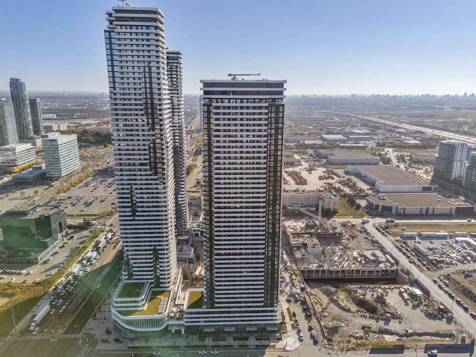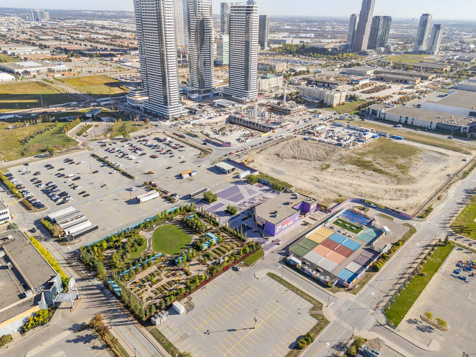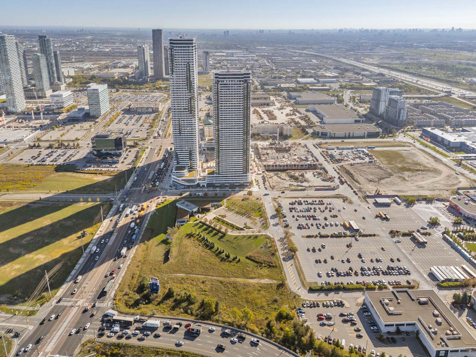195 Commerce Street
Unit 2110 – Vaughan ON, L4K 0P9
Modern style and urban convenience come together at 195 Commerce Street #2110, part of the prestigious Festival Condos Signature Collection in Vaughan Metropolitan Centre. This 1+1 bedroom, 1 bathroom residence is designed to capture natural light and west-facing city views, with soaring 9 ft ceilings and a spacious open balcony.
The open-concept living and dining area is anchored by warm laminate floors and clean architectural details, including solid-core doors and coordinated baseboards. A contemporary kitchen enhances the space with custom cabinetry and pantry, quartz counters, ceramic backsplash, stainless steel appliances, and an under-mount sink complemented by sleek decorative lighting.
The spa-inspired bathroom features a quartz vanity, designer fixtures, a soaker tub with frameless glass enclosure, and premium finishes throughout. Everyday ease is added with an in-suite laundry equipped with a stacked Energy Star washer and dryer.
Residents enjoy an array of curated amenities, including a 24-hour concierge, a striking two-storey lobby, a fitness centre, library, party room, landscaped outdoor areas, and secure bicycle storage.
Ideally located, this residence offers seamless access to the VMC subway, major highways, York University, Vaughan Mills, and Canada’s Wonderland. Surrounded by shops, dining, parks, and entertainment, it delivers a connected lifestyle in one of Vaughan’s fastest-growing communities.
Ready to make your move?
| Price: | $730,000 |
|---|---|
| Bedrooms: | 1+1 |
| Bathrooms: | 1 |
| Kitchens: | 1 |
| Family Room: | No |
| Basement: | None |
| Fireplace/Stv: | No |
| Heat: | Forced Air / Gas |
| A/C: | Central Air |
| Apx Age: | |
| Apx Sqft: | 500-599 |
| Balcony: | Open |
| Locker: | None |
| Ensuite Laundry: | Yes |
| Exterior: | Concrete |
| Parking: | Underground/1.0 |
| Parking Spaces: | 1/Owned/#149 |
| Pool: | Yes/Indoor |
| Water: | Municipal |
| Sewer: | Sewers |
| Inclusions: |
|
| Building Amenities: |
|
| Property Features: |
|
| Maintenance: | $355/month |
| Taxes: | $0 (2025) |
| # | Room | Level | Room Size (m) | Description |
|---|---|---|---|---|
| 1 | Living Room | Flat | 3.02 x 2.95 | Laminate, Combined With Dining Room, Walkout To Balcony |
| 2 | Dining Room | Flat | 3.02 x 2.95 | Laminate, Combined With Living Room, Open Concept |
| 3 | Kitchen | Flat | 2.79 x 3.43 | Ceramic Back Splash, Built-In Appliances, Quartz Counter |
| 4 | Primary Bedroom | Flat | 2.92 x 3.40 | Laminate, Floor-To-Ceiling Windows, Large Closet |
| 5 | Den | Flat | 2.95 x 2.03 | Laminate, Open Concept, Wood Trim |
| 6 | Laundry | Flat | 1.50 x 1.09 | Tile Floor, Separate Room, Wood Trim |
| 7 | Bathroom | Flat | 1.50 x 2.41 | Tile Floor, 4 Piece Bathroom, Built-In Vanity |
LANGUAGES SPOKEN
RELIGIOUS AFFILIATION
Gallery
Check Out Our Other Listings!

How Can We Help You?
Whether you’re looking for your first home, your dream home or would like to sell, we’d love to work with you! Fill out the form below and a member of our team will be in touch within 24 hours to discuss your real estate needs.
Dave Elfassy, Broker
PHONE: 416.899.1199 | EMAIL: [email protected]
Sutt on Group-Admiral Realty Inc., Brokerage
on Group-Admiral Realty Inc., Brokerage
1206 Centre Street
Thornhill, ON
L4J 3M9
Read Our Reviews!

What does it mean to be 1NVALUABLE? It means we’ve got your back. We understand the trust that you’ve placed in us. That’s why we’ll do everything we can to protect your interests–fiercely and without compromise. We’ll work tirelessly to deliver the best possible outcome for you and your family, because we understand what “home” means to you.


