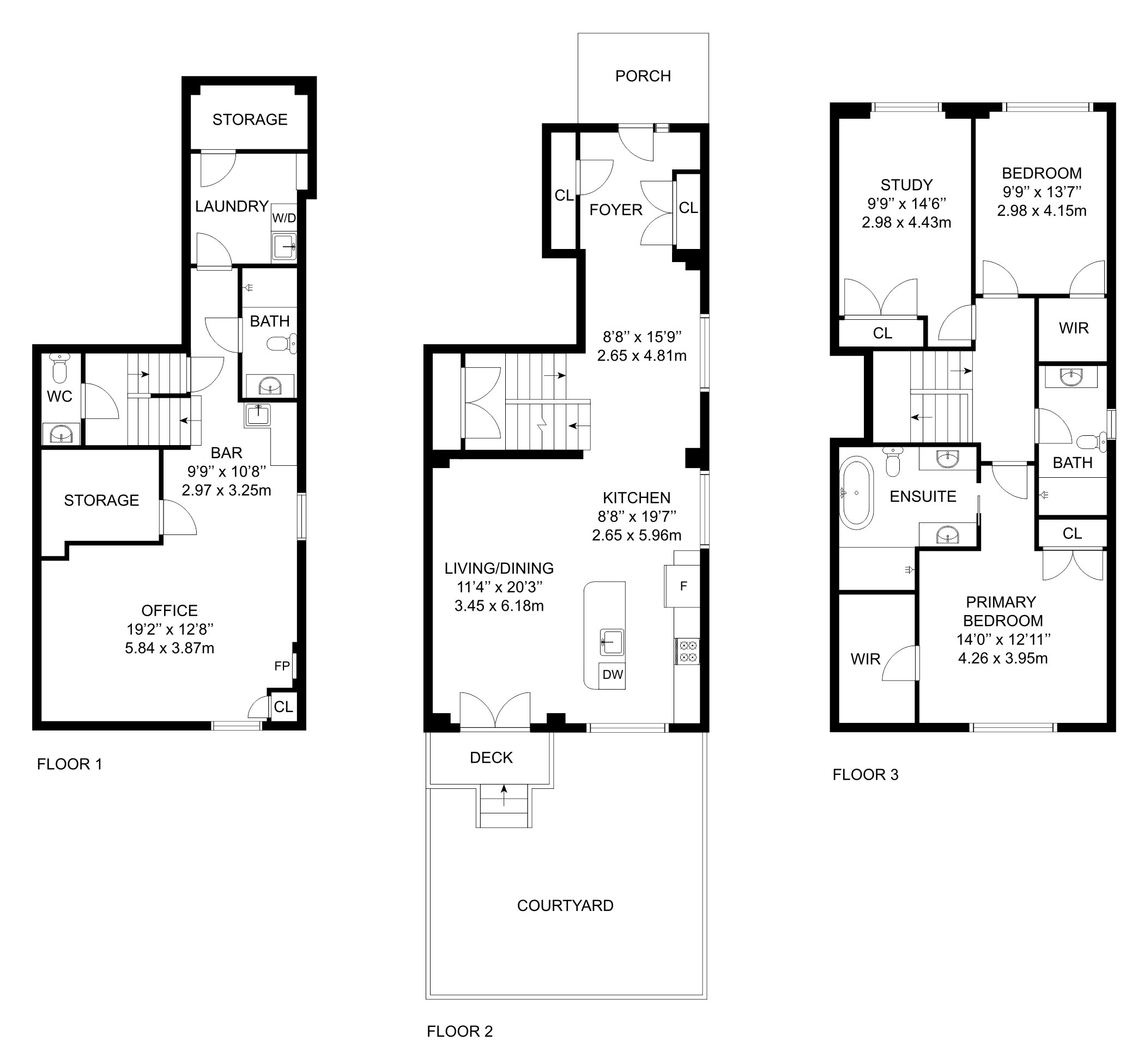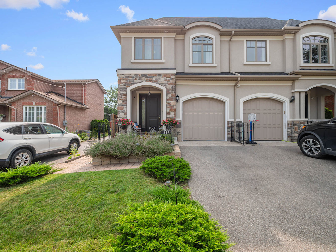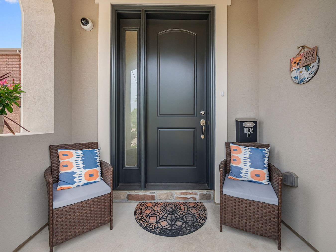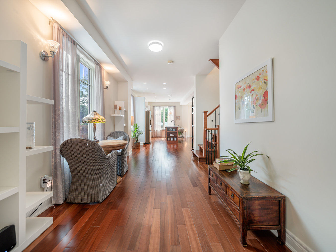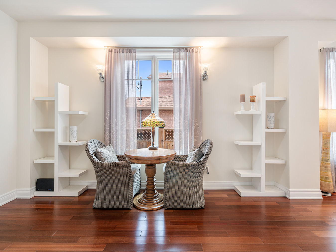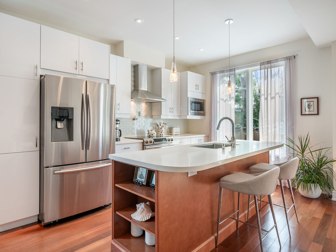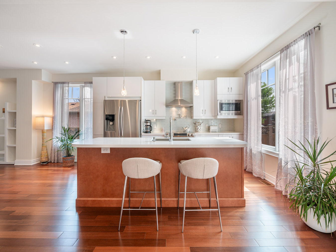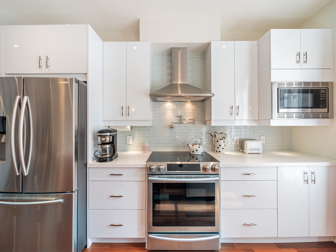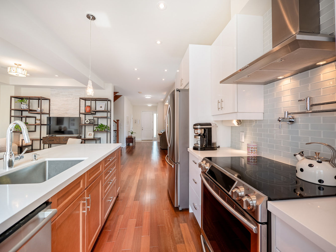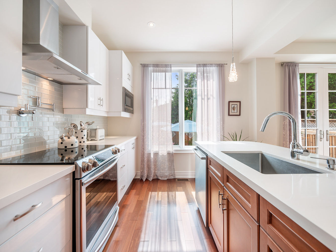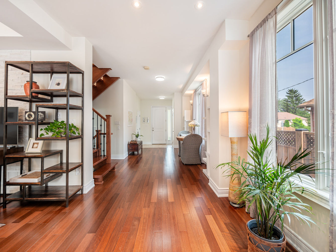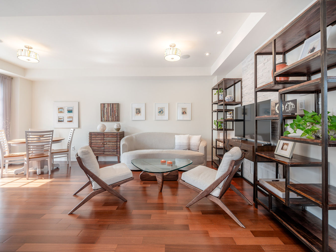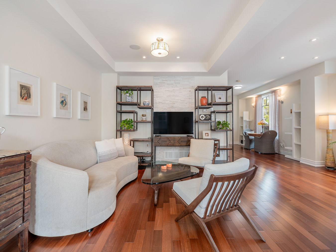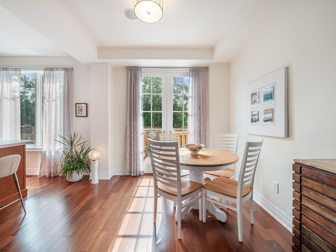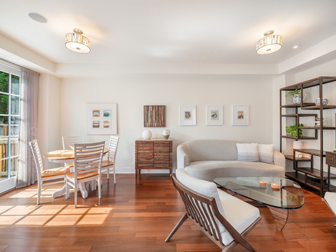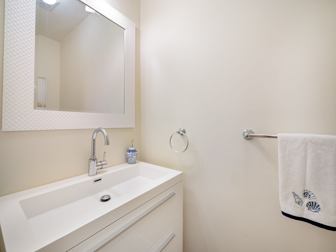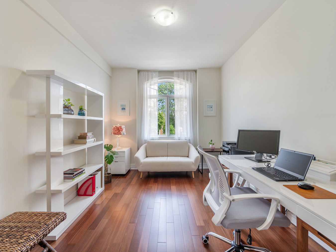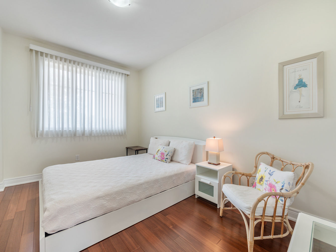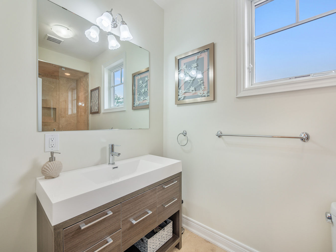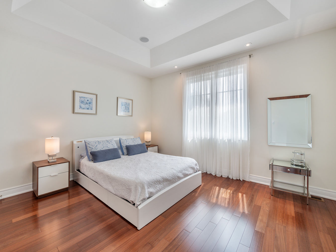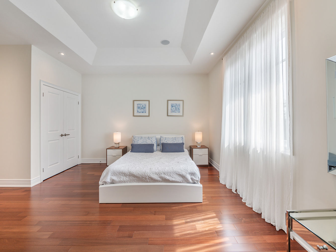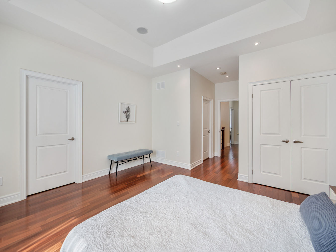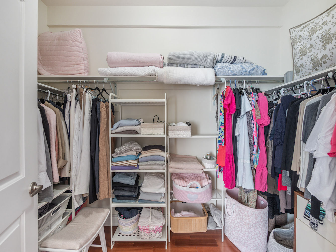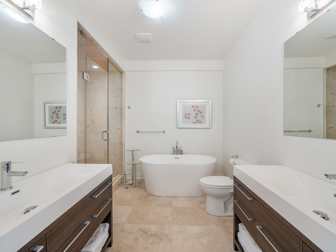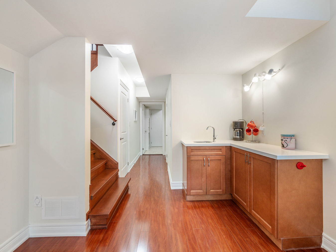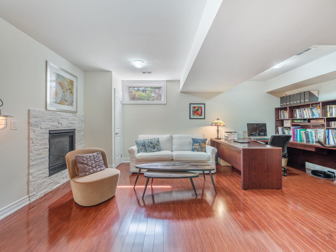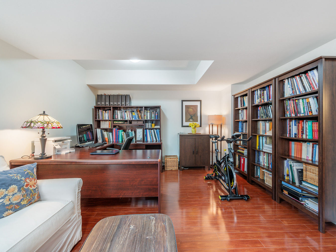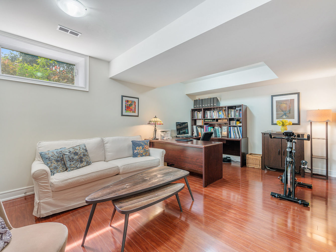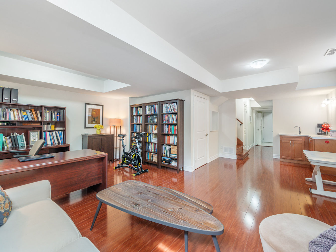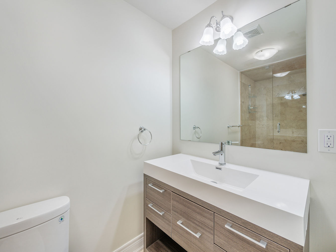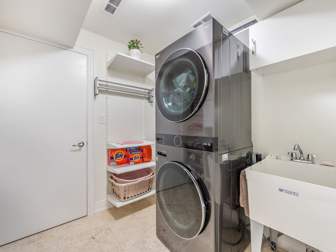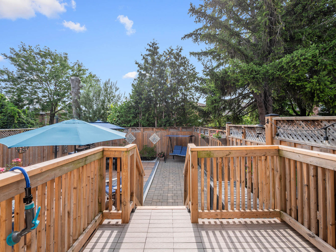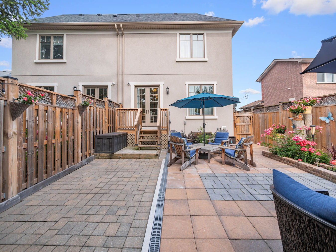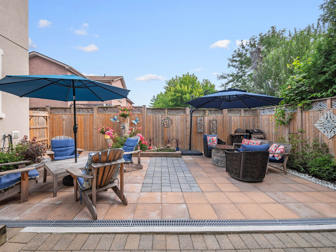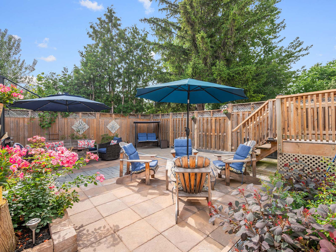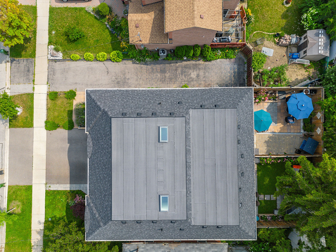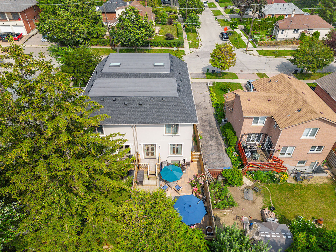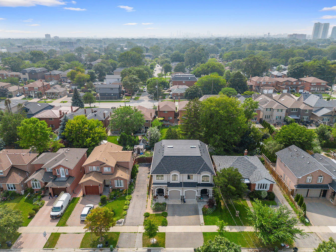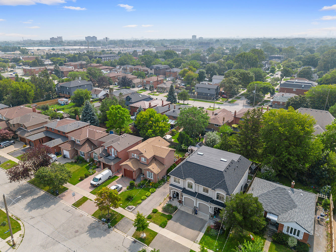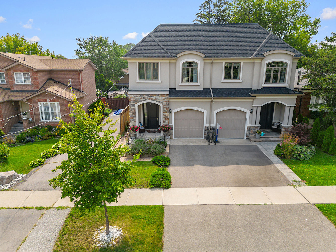186A Gamma Street
Toronto, Ontario M8W4GS
$172,001 OVER ASKING! – We sold this 3 bedroom home in Alderwood in 6 days for 112% of asking. Our client saved over $23,000. Here’s what our client had to say:
“We couldn’t be happier with the outstanding service James Frodyma and Dave Elfassy Team provided! In what can only be described as a challenging and sleepy market, our house was sold for an impressive price and in record time. What truly set James apart, was the proactive approach and unwavering dedication to getting results. He meticulously analyzed all the challenges in the current market, devised a strategic plan, and executed it with precision. James’ attention to detail, exceptional negotiation skills, and ability to showcase the unique features of our property made a significant difference in attracting potential buyers…James kept us well-informed, promptly addressing any concerns or questions we had. His professionalism and genuine commitment to ensuring a smooth transaction were evident from start to finish…My husband and I wholeheartedly recommend James and Dave Elfassy Team to anyone in need of a top-notch Realtor, and we are genuinely grateful for the exceptional work they did in selling our home.” – Anna & Konstantin B. via RankMyAgent.com
If you’re looking to get the best price for your home in Etobicoke, sell with Team Elfassy. We’re the #1 most reviewed team in Ontario! With over 600 reviews (and counting), a 4.97/5 rating on Rank My Agent, free home staging and a 1% Full Service MLS Listing Commission, we offer unparalleled expertise, exposure & results.
| # | Room | Level | Room Size (m) | Description |
|---|---|---|---|---|
| 1 | Living | Main | 3.45 x 6.18 | Hardwood Floor, Pot Lights, Open Concept |
| 2 | Dining | Main | 3.45 x 6.18 | Hardwood Floor, Combined With Living Room, Walkout To Yard |
| 3 | Kitchen | Main | 2.65 x 5.96 | Hardwood Floor, Stainless Steel Appliances, Backsplash |
| 4 | Breakfast | Main | 2.65 x 5.96 | Hardwood Floor, Pantry, Moulded Sink |
| 5 | Primary Bedroom | 2nd | 4.26 x 3.95 | Coffered Ceiling, 5-Piece Ensuite, Walk-In Closet |
| 6 | 2nd Br | 2nd | 2.98 x 4.15 | Hardwood Floor, Large Window, Closet |
| 7 | 3rd Br | 2nd | 2.98 x 4.43 | Hardwood Floor, Overlooks Front Yard, Closet |
| 8 | Rec | Bsmt | 5.84 x 3.87 | Laminate, 3 Piece Bathroom, Gas Fireplace |
LANGUAGES SPOKEN
Floor Plans
Gallery
Check Out Our Other Listings!

How Can We Help You?
Whether you’re looking for your first home, your dream home or would like to sell, we’d love to work with you! Fill out the form below and a member of our team will be in touch within 24 hours to discuss your real estate needs.
Dave Elfassy, Broker
PHONE: 416.899.1199 | EMAIL: [email protected]
Sutt on Group-Admiral Realty Inc., Brokerage
on Group-Admiral Realty Inc., Brokerage
1206 Centre Street
Thornhill, ON
L4J 3M9
Read Our Reviews!

What does it mean to be 1NVALUABLE? It means we’ve got your back. We understand the trust that you’ve placed in us. That’s why we’ll do everything we can to protect your interests–fiercely and without compromise. We’ll work tirelessly to deliver the best possible outcome for you and your family, because we understand what “home” means to you.


