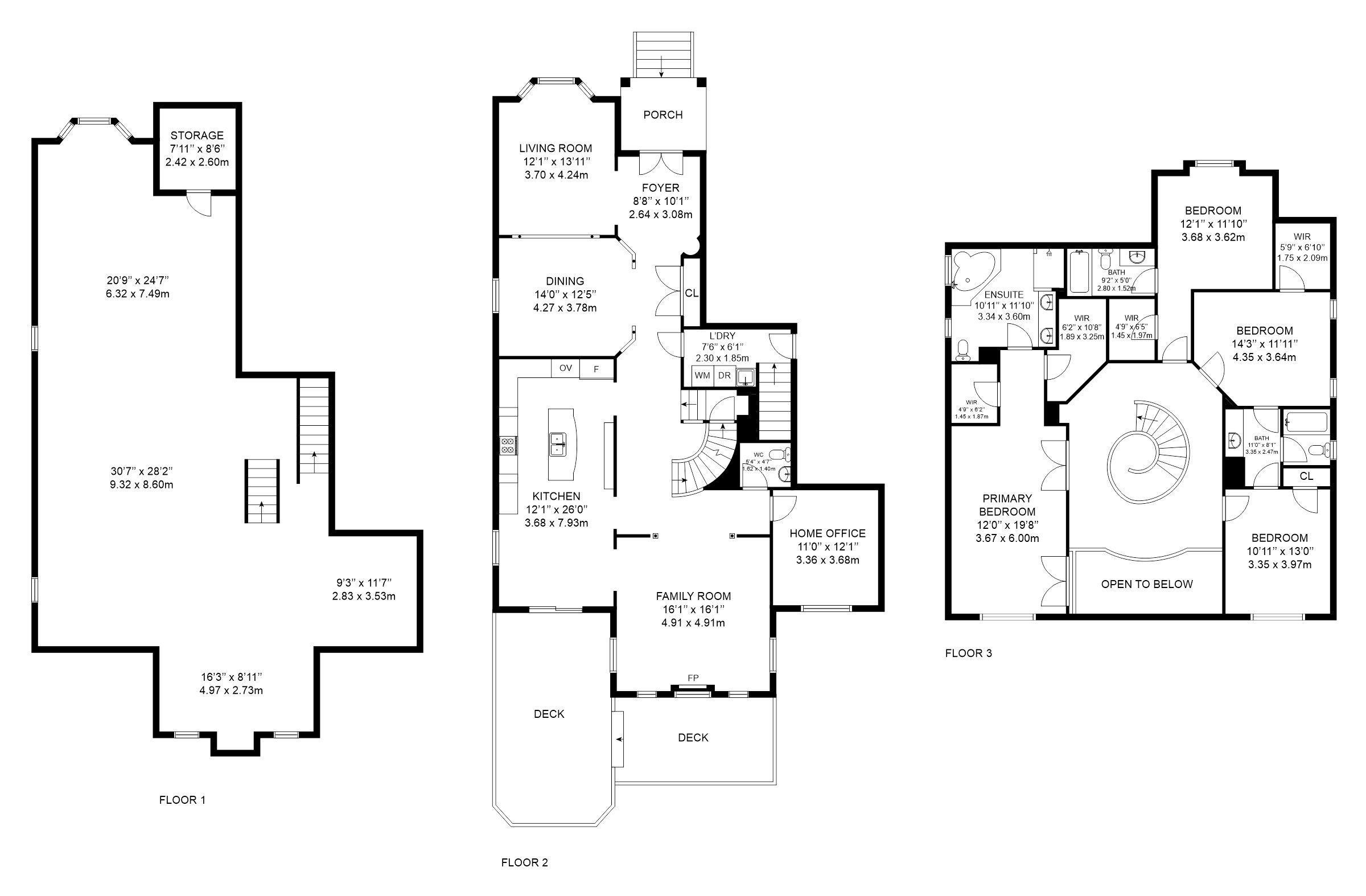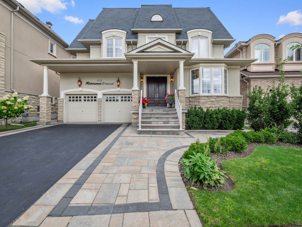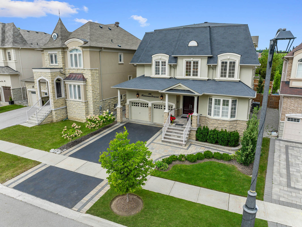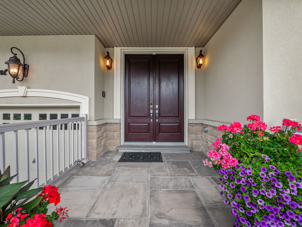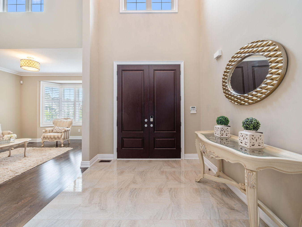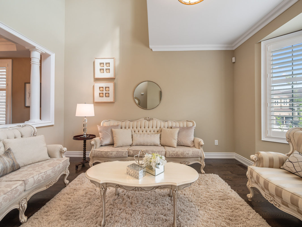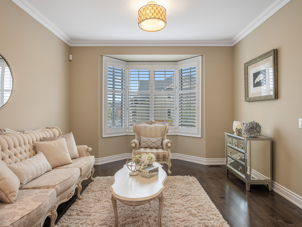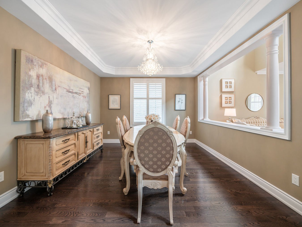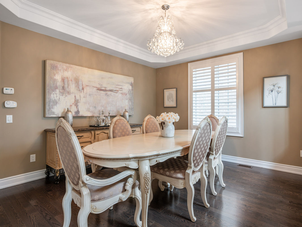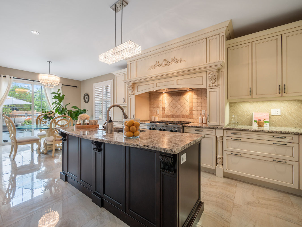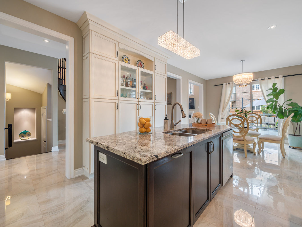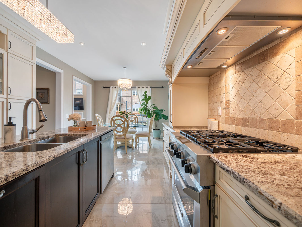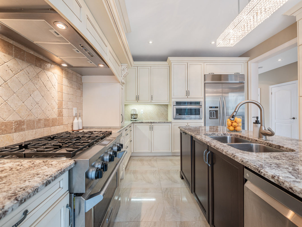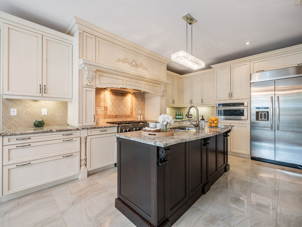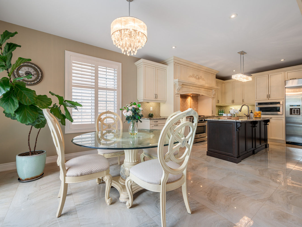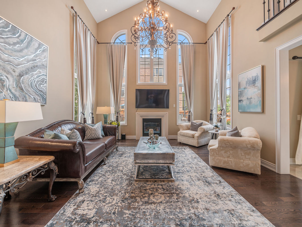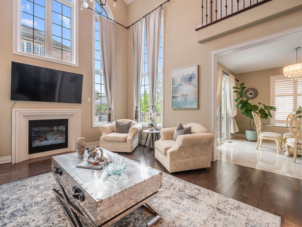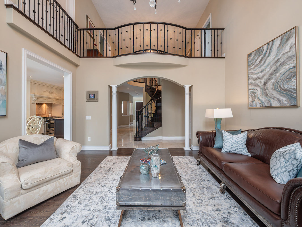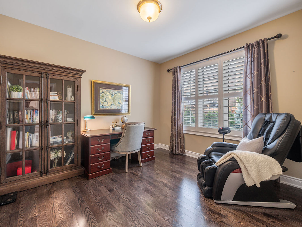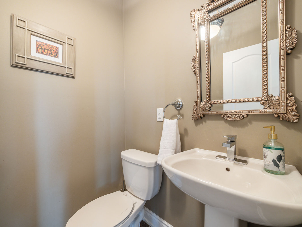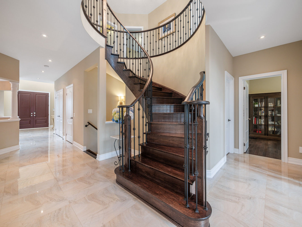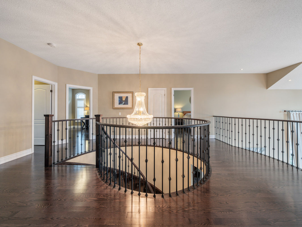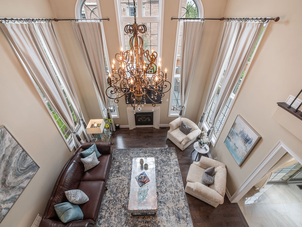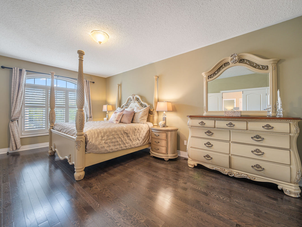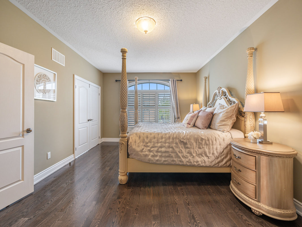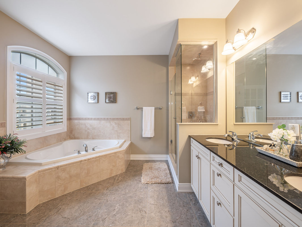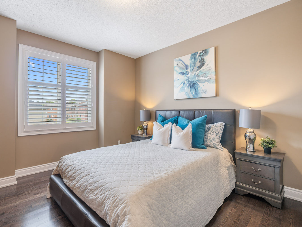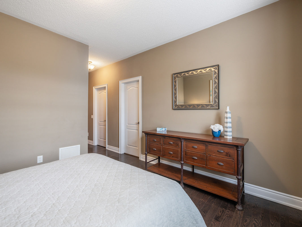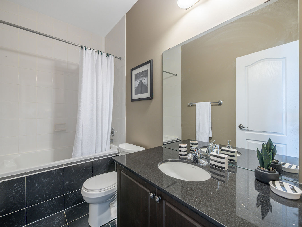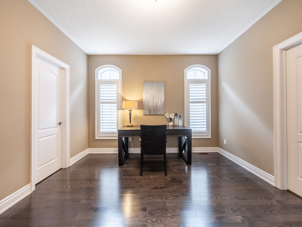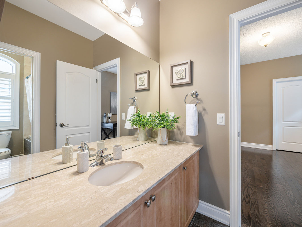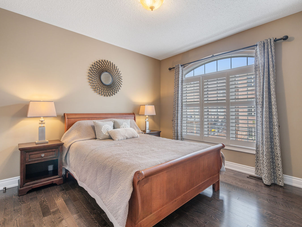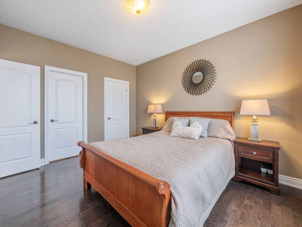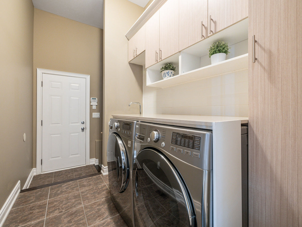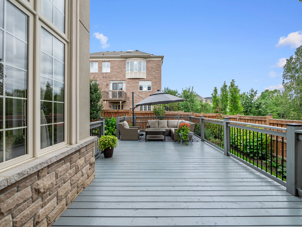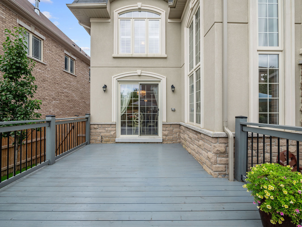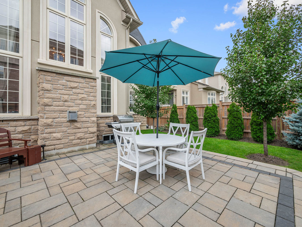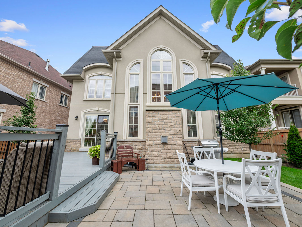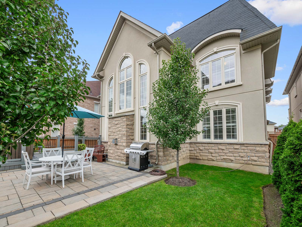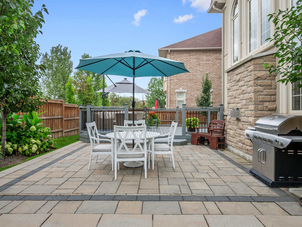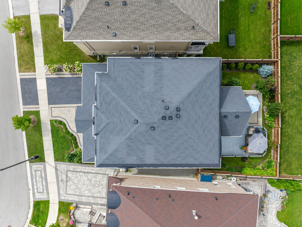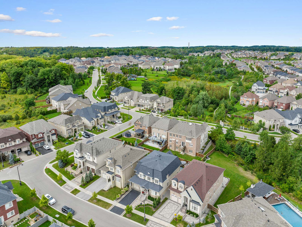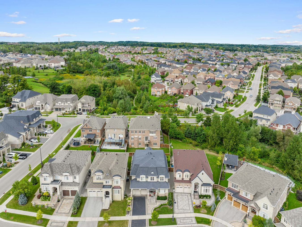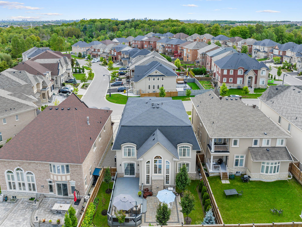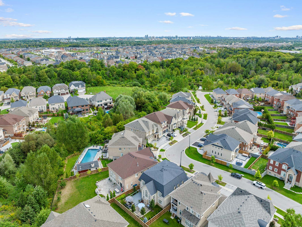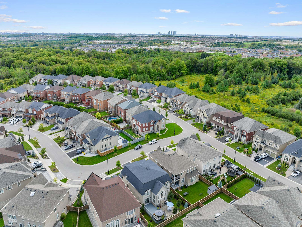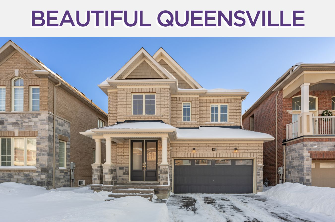182 Heintzman Crescent
Vaughan, Ontario L6A4T8
Step into luxury as you enter this exquisite 4 bedroom/4 bathroom , graced with a grand double-door entry that sets the stage for the exceptional interior.
Vintage oak hardwood floors run throughout, infusing the space with warmth and character. The open-to-above foyer, living room, and family room are illuminated by numerous pot lights, creating a welcoming ambiance.
The impressive kitchen boasts high-end appliances, granite countertops, a central island, stylish backsplash, a pantry, and provides access to an expansive deck and patio—perfect for al fresco dining and entertaining. A cozy gas fireplace beckons in the stately family room, while a soaring two-story ceiling adds to the overall sophistication.
Ascend the spiral staircase to discover a primary retreat featuring his and her walk-in closets, a luxurious 5-piece ensuite with a soaker tub, and a Juliette balcony overlooking the family room below. The interlocking walkway, landscaping, and coach lights enhance the pristine curb appeal of this home.
Unparalleled comfort and style make this residence a true gem. Additionally, its convenient location places it within steps of schools, parks, transit, a recreation center, numerous walking trails, the Eagle’s Nest Golf Course, grocery stores, and more.
Ready to make your move? Give us a call!
| # | Room | Level | Room Size (m) | Description |
|---|---|---|---|---|
| 1 | Living | Main | 4.24 x 3.72 | Hardwood Floor, Cathedral Ceiling, Bay Window |
| 2 | Dining | Main | 4.27 x 3.78 | Hardwood Floor, Coffered Ceiling, Large Window |
| 3 | Kitchen | Main | 7.93 x 3.68 | Stainless Steel Appl, Centre Island, Granite Counter |
| 4 | Breakfast | Main | 7.93 x 3.68 | Pantry, W/O To Deck, Large Window |
| 5 | Family | Main | 4.91 x 4.91 | Hardwood Floor, Cathedral Ceiling, Gas Fireplace |
| 6 | Office | Main | 3.68 x 3.36 | Hardwood Floor, French Doors, Large Window |
| 7 | Laundry | Main | 2.30 x 1.85 | Ceramic Floor, Ceramic Back Splash, Access To Garage |
| 8 | Prim Bdrm | 2nd | 6.00 x 3.67 | Hardwood Floor, W/I Closet, 5 Pc Ensuite |
| 9 | Bathroom | 2nd | 3.60 x 3.34 | 5 Pc Bath, Soaker, Separate Shower |
| 10 | 2nd Br | 2nd | 3.68 x 3.62 | Hardwood Floor, W/I Closet, 4 Pc Ensuite |
| 11 | 3rd Br | 2nd | 4.35 x 3.64 | Hardwood Floor, W/I Closet, Semi Ensuite |
| 12 | 4th Br | 2nd | 3.97 x 3.35 | Hardwood Floor, Large Closet, Semi Ensuite |
Open House Dates
Saturday, November 18, 2023 – 11am – 1pm
Sunday, November, 19, 2023 – 11am – 1pm
FRASER INSTITUTE SCHOOL RANKINGS
LANGUAGES SPOKEN
RELIGIOUS AFFILIATION
Floor Plans
Gallery
Check Out Our Other Listings!

How Can We Help You?
Whether you’re looking for your first home, your dream home or would like to sell, we’d love to work with you! Fill out the form below and a member of our team will be in touch within 24 hours to discuss your real estate needs.
Dave Elfassy, Broker
PHONE: 416.899.1199 | EMAIL: [email protected]
Sutt on Group-Admiral Realty Inc., Brokerage
on Group-Admiral Realty Inc., Brokerage
1206 Centre Street
Thornhill, ON
L4J 3M9
Read Our Reviews!

What does it mean to be 1NVALUABLE? It means we’ve got your back. We understand the trust that you’ve placed in us. That’s why we’ll do everything we can to protect your interests–fiercely and without compromise. We’ll work tirelessly to deliver the best possible outcome for you and your family, because we understand what “home” means to you.


