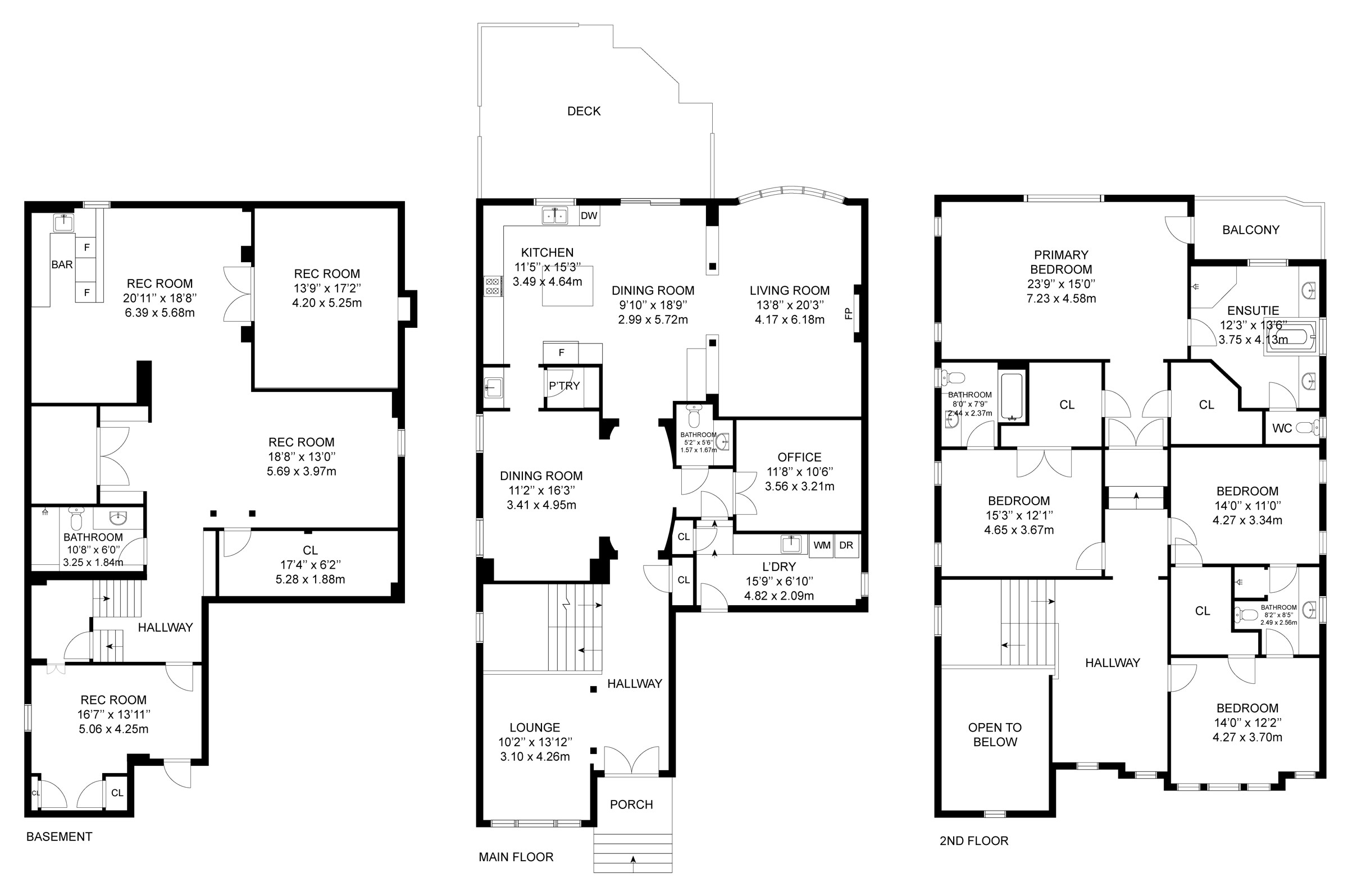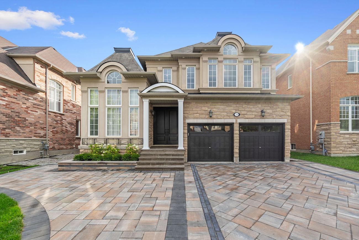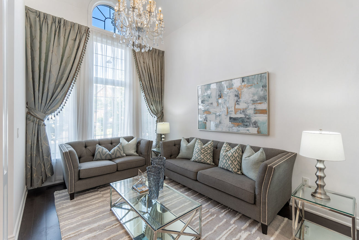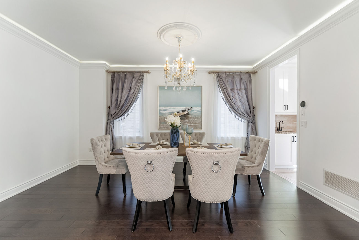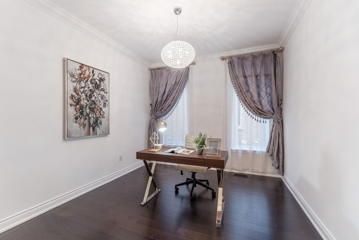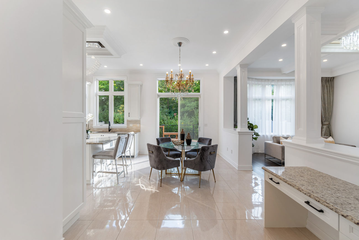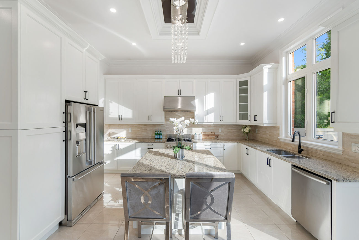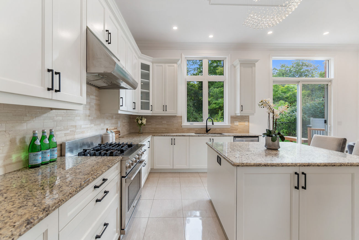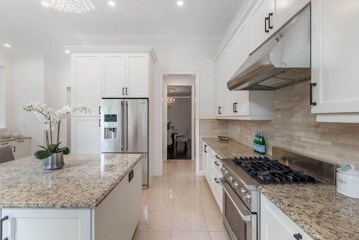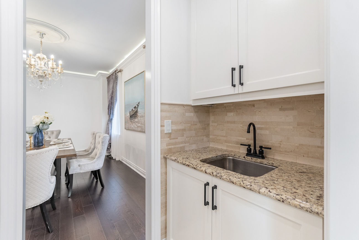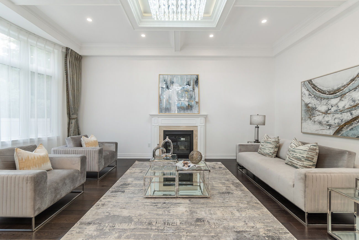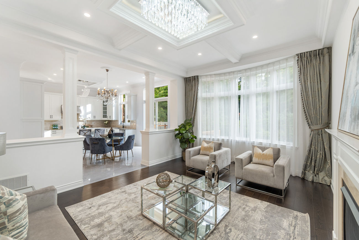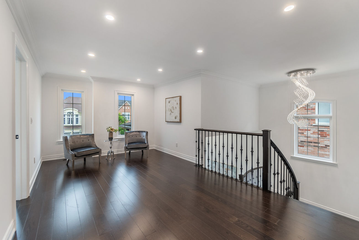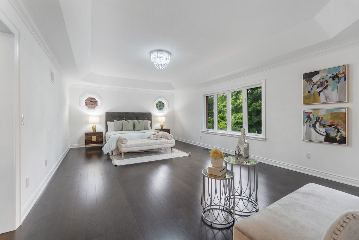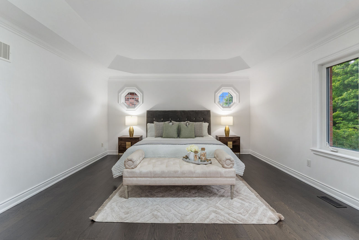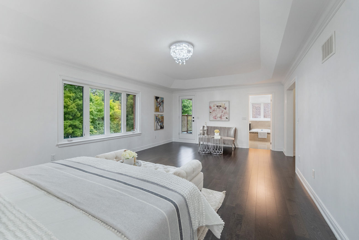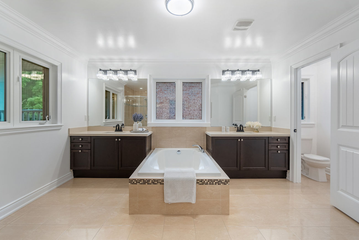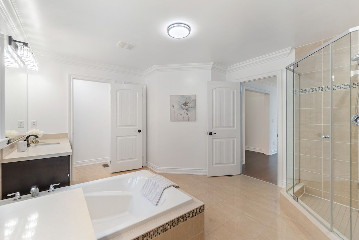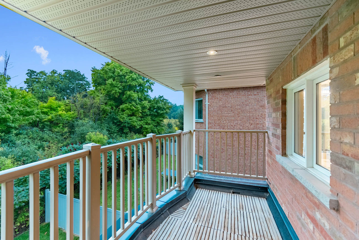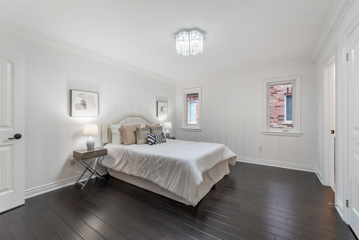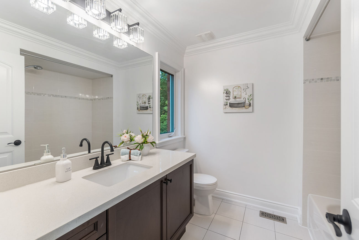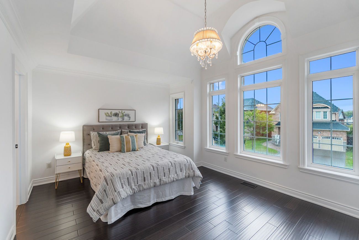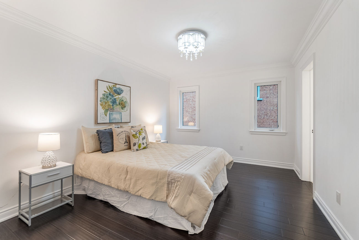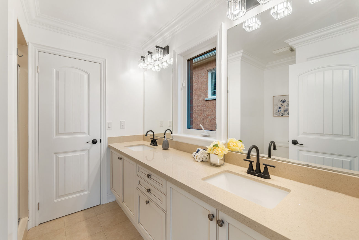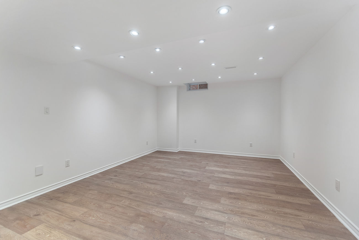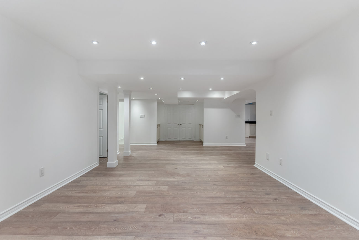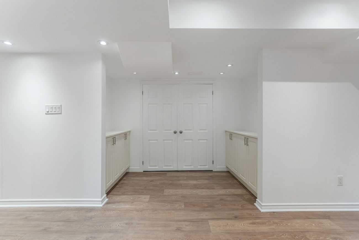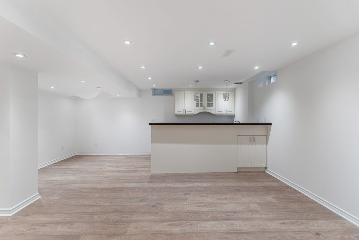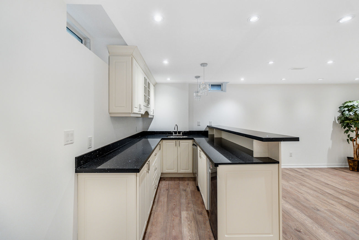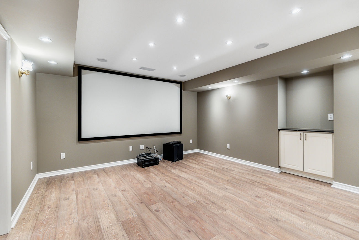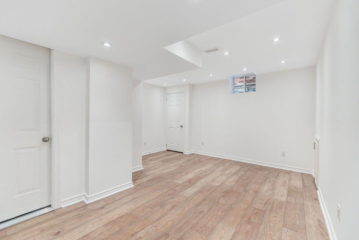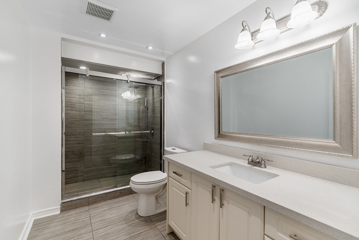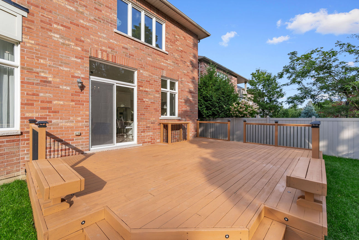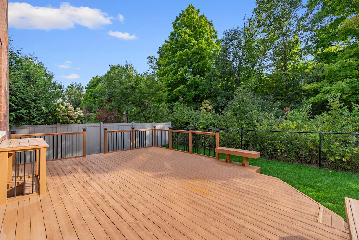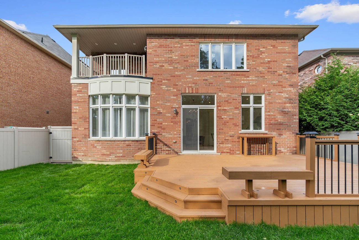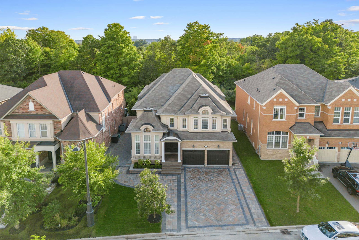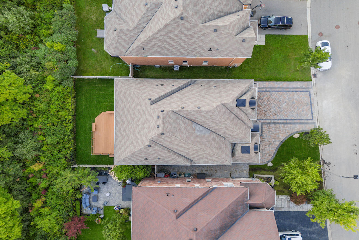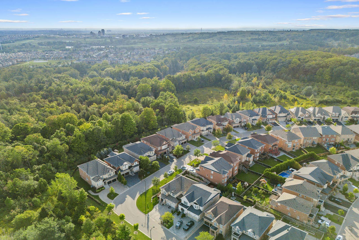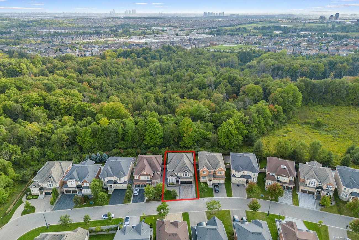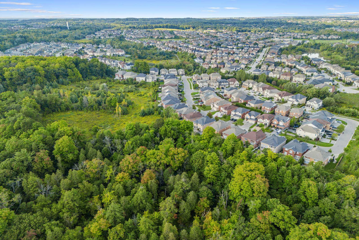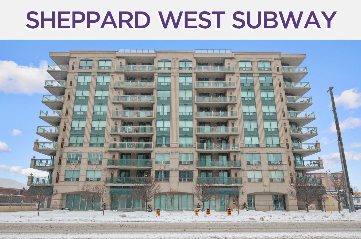76 Heintzman Crescent
Vaughan, Ontario L6A 0X3
76 Heintzman Crescent is a luxurious 4+1 bedroom/5 bathroom home, nestled on a serene ravine lot in prestigious Upper Thornhill Estates.
As you enter through the grand double doors, you are welcomed into a beautiful living space, featuring soaring vaulted ceilings, pot lights, and elegant crown moulding.
The office, framed by classic French doors, provides the perfect workspace. The family room, adorned with wainscoting and a cozy gas fireplace, overlooks the tranquil ravine, offering a peaceful retreat. The modern kitchen is a chef’s dream, with stainless steel appliances, two sinks, a walk-in pantry, granite countertops, and a convenient breakfast bar.
Step outside to a stunning deck and fenced yard, creating an ideal setting for relaxation and outdoor gatherings. The second-floor loft houses a spacious primary suite, complete with a sitting area, a spa-like five-piece ensuite featuring double vanities, his-and-hers closets, and a walkout balcony for private enjoyment.
The finished basement offers a multitude of entertainment options, including a home theatre equipped with built-in speakers, a wet bar, an additional bedroom, and a three-piece bathroom. The home’s impeccable curb appeal is enhanced by interlocking pathways and a large driveway, providing parking for six cars.
Conveniently located just minutes from schools, parks, Maple GO Station, Eagles Landing Shopping Plaza, and more, this home combines luxury living with easy access to all the amenities you need.
Ready to make your move? Give us a call!
| # | Room | Level | Room Size (m) | Description |
|---|---|---|---|---|
| 1 | Living Room | Main | 4.26 m x 3.1 m | Hardwood Floor, Vaulted Ceiling, Overlooks Front Yard |
| 2 | Dining Room | Main | 4.95 m x 3.41 m | Hardwood Floor, Led Lighting, Crown Moulding |
| 3 | Kitchen | Main | 4.64 m x 3.49 m | Pot Lights, Stainless Steel Appliances, Pantry |
| 4 | Family | Main | 6.18 m x 4.17 m | Coffered Ceiling, Gas Fireplace, Overlooks Ravine |
| 5 | Office | Main | 3.56 m x 3.21 m | Hardwood Floor, French Doors, Crown Moulding |
| 6 | Primary Bedroom | 2nd | 7.23 m x 4.58 m | His/Hers Closets, 5 Piece Ensuite, Walkout To Balcony |
| 7 | Second Bedroom | 2nd | 4.65 m x 3.67 m | Crown Moulding, 4 Piece Ensuite, Closet |
| 8 | Third Bedroom | 2nd | 4.27 m x 3.34 m | Window, Semi Ensuite, Closet |
| 9 | Fourth Bedroom | 2nd | 4.27 m x 3.7 m | Overlooks Frontyard, Semi Ensuite, Closet |
| 10 | Fifth Bedroom | Bsmt | 5.06 m x 4.25 m | Pot Lights, Above Grade Window, Closet |
| 11 | Media/Entertainment | Bsmt | 5.25 m x 4.2 m | Pot Lights, Built-In Speakers, Double Doors |
| 12 | Recreation | Bsmt | 12.08 m x 9.65 m | Wet Bar, 3 Piece Bathroom, Open Concept |
Open House Dates
Saturday, September 14, 2024 – 2pm-4pm
Sunday, September 15, 2024 – 2pm-4pm
FRASER INSTITUTE SCHOOL RANKINGS
LANGUAGES SPOKEN
RELIGIOUS AFFILIATION
Floor Plans
Gallery
Check Out Our Other Listings!
JUST LISTED – 75 Queens Wharf Road Unit 315

How Can We Help You?
Whether you’re looking for your first home, your dream home or would like to sell, we’d love to work with you! Fill out the form below and a member of our team will be in touch within 24 hours to discuss your real estate needs.
Dave Elfassy, Broker
PHONE: 416.899.1199 | EMAIL: [email protected]
Sutt on Group-Admiral Realty Inc., Brokerage
on Group-Admiral Realty Inc., Brokerage
1206 Centre Street
Thornhill, ON
L4J 3M9
Read Our Reviews!

What does it mean to be 1NVALUABLE? It means we’ve got your back. We understand the trust that you’ve placed in us. That’s why we’ll do everything we can to protect your interests–fiercely and without compromise. We’ll work tirelessly to deliver the best possible outcome for you and your family, because we understand what “home” means to you.


