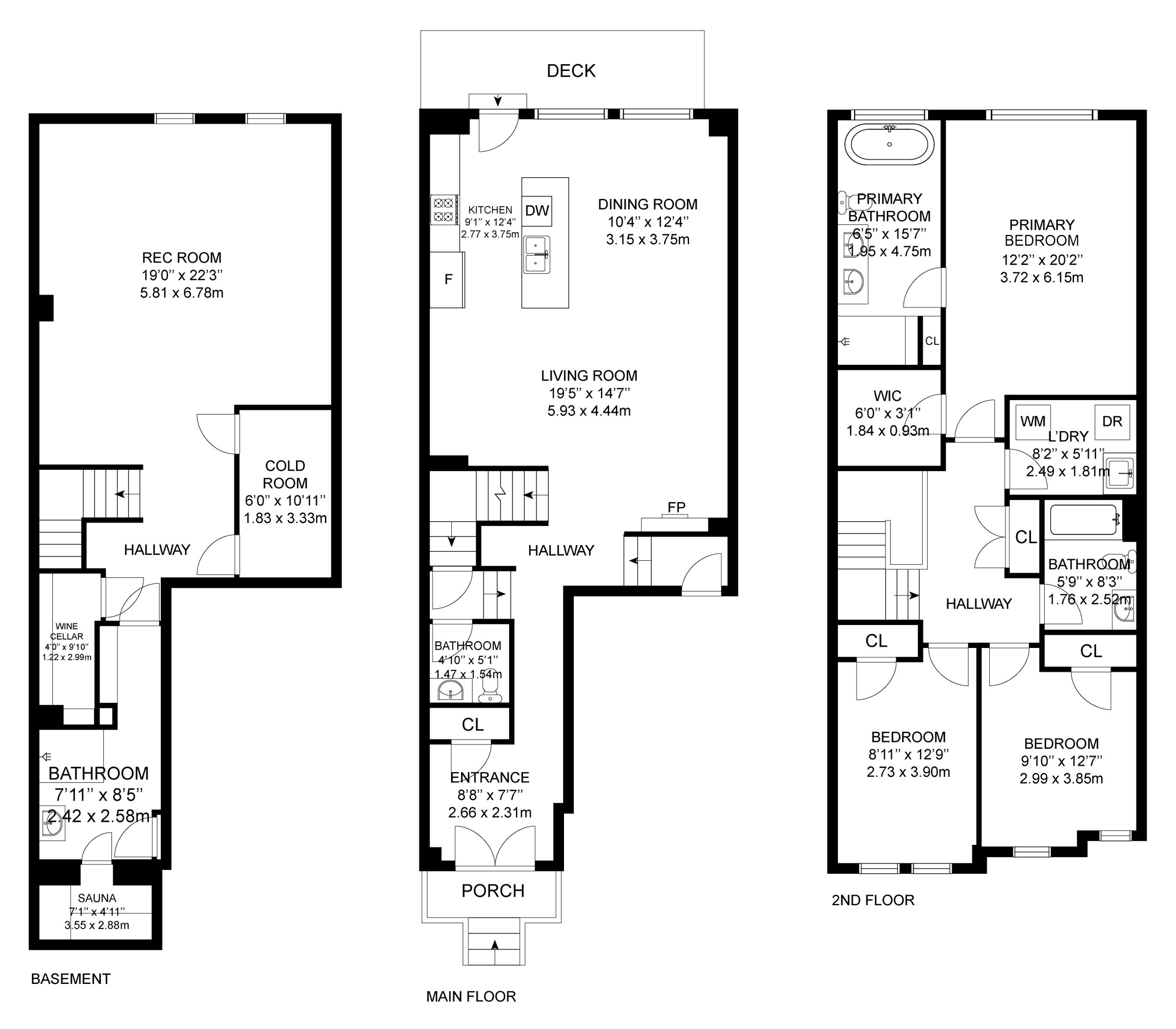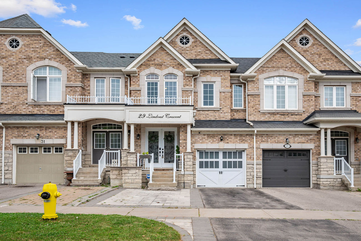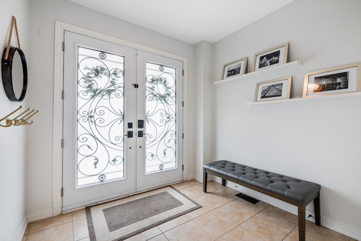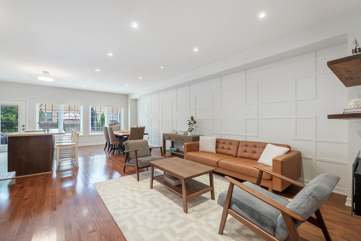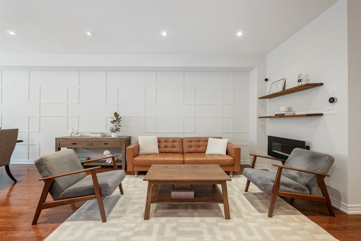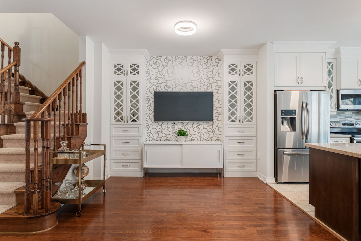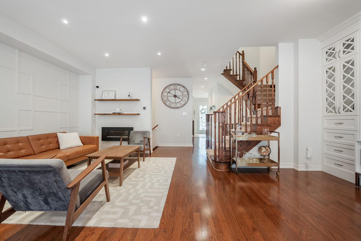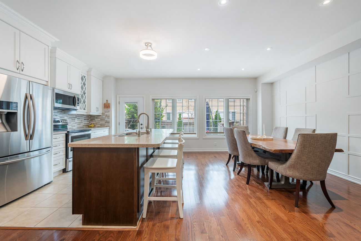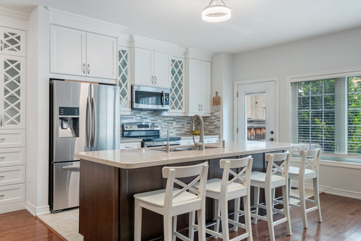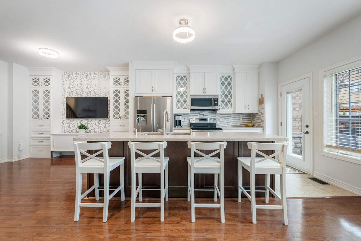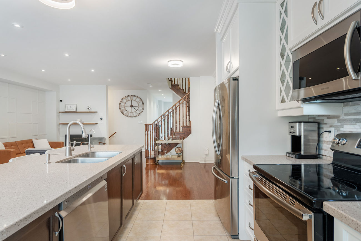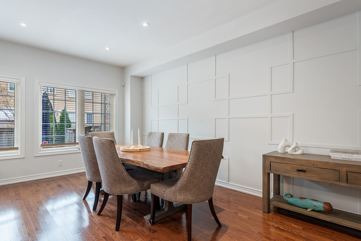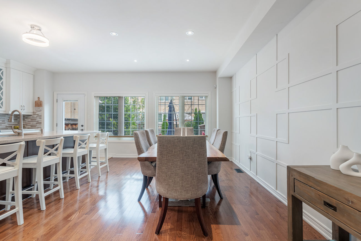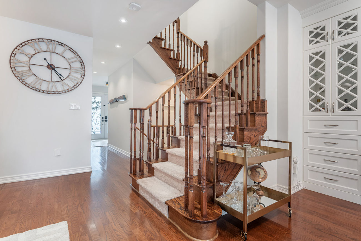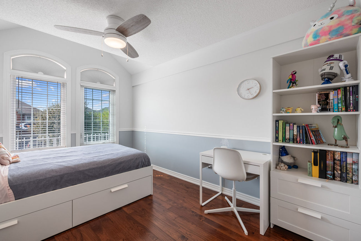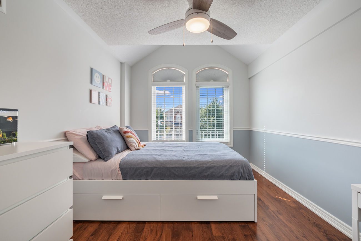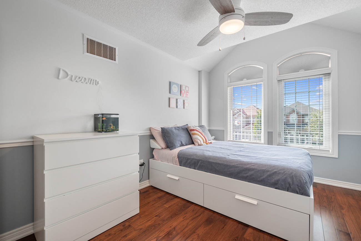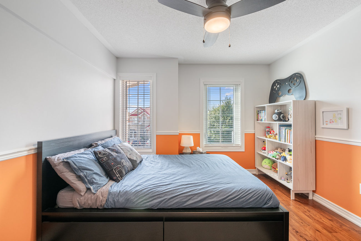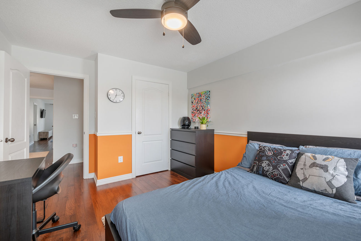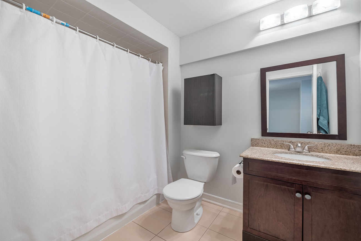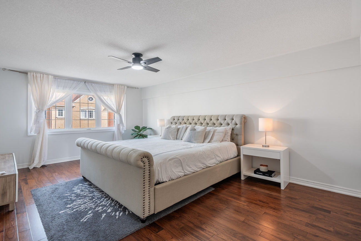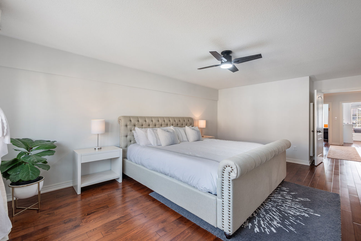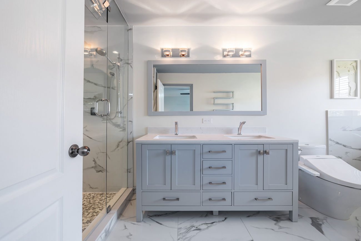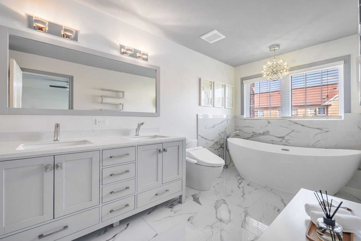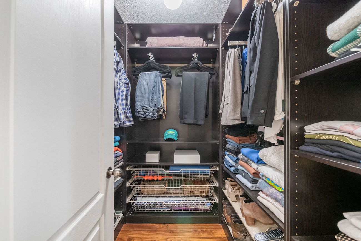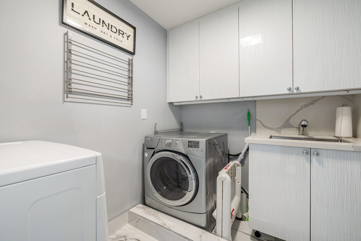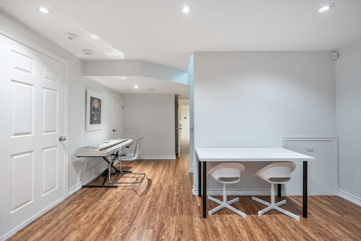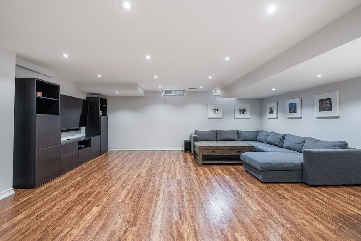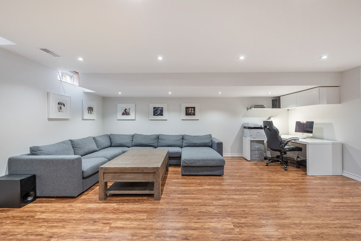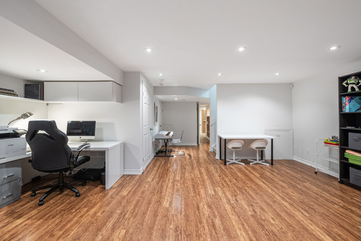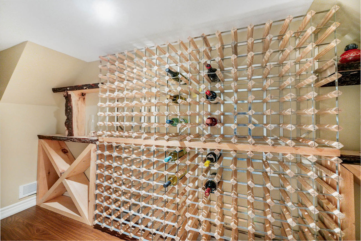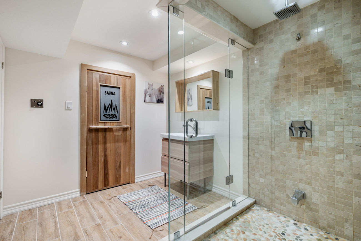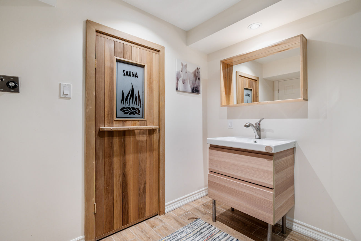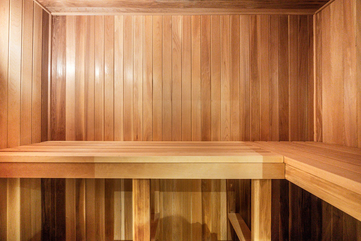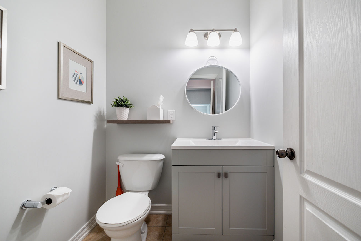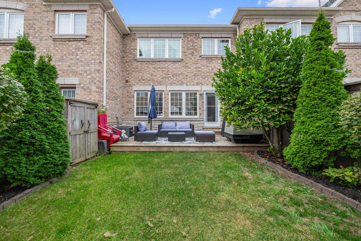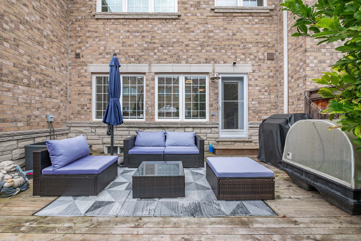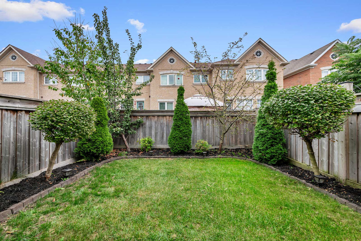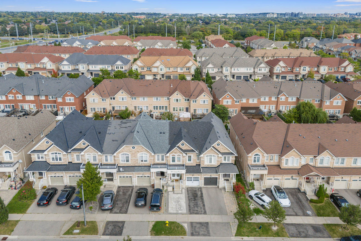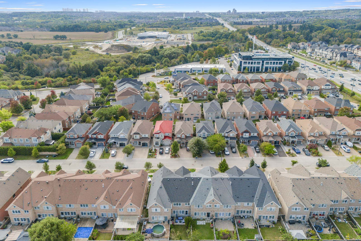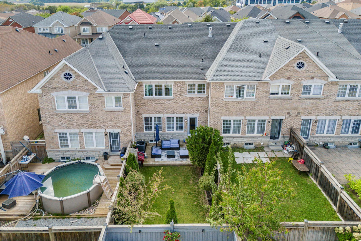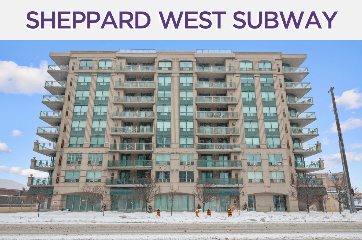29 Lindvest Crescent
Vaughan, Ontario L6A 4N2
Bright and inviting 3-bed, 4-bath freehold townhouse in the sought-after Patterson community. This beautifully maintained home offers hardwood floors throughout the main and upper levels, with durable vinyl flooring in the basement. Enjoy modern upgrades such as an EV plug and paneling in the garage, a stylish powder room, and a luxurious primary 5-piece ensuite featuring marble tiles, a glass shower, and a separate soaker tub. The upgraded kitchen includes a new dishwasher, while the refreshed laundry room boasts a new dryer. Elegant finishes like new light fixtures, ceiling fans in the bedrooms, pot lights on the main floor and basement, custom closet organizers, and new window coverings provide both style and convenience. The basement offers a relaxing sauna and a wine cellar, perfect for unwinding and entertaining. The east-facing backyard patio is a peaceful retreat to enjoy stunning sunrises and sunsets, surrounded by lush greenery. Ideally located minutes from top-rated schools, including Anne Frank Public School, St. Anne Catholic Elementary, and Viola Desmond Public School, along with parks, trails, and Mackenzie Health Hospital.
Additional features: Roof & Hot Water Tank replaced in 2021, Furnace replaced in 2024, newer A/C, CVAC rough-in, garage door opener with remote, alarm system, Nest doorbell camera, thermostat, outdoor cameras, smoke/CO alarms, and an electric fireplace in the living room.
Ready to make your move? Give us a call!
| # | Room | Level | Room Size (m) | Description |
|---|---|---|---|---|
| 1 | Foyer | Main | 2.66 x 2.31 | Tile Floor, Double Doors, Closet |
| 2 | Living Room | Main | 5.93 x 4.44 | Hardwood Floor, Electric Fireplace, Panelled |
| 3 | Dining Room | Main | 3.15 x 3.75 | Hardwood Floor, Open Concept, Overlooks Backyard |
| 4 | Kitchen | Main | 2.77 x 3.75 | Stainless Steel Appliances, Centre Island, Walkout To Patio |
| 5 | Primary Bedroom | 2nd | 3.72 x 6.15 | Hardwood Floor, 5 Piece Ensuite, Walk-In Closet |
| 6 | 2nd Bedroom | 2nd | 2.99 x 3.85 | Hardwood Floor, Ceiling Fan, Overlooks Frontyard |
| 7 | 3rd Bedroom | 2nd | 2.73 x 3.9 | Hardwood Floor, Clerestory, Overlooks Frontyard |
| 8 | Laundry | 2nd | 2.49 x 1.81 | Tile Floor, Laundry Sink, Built-In Shelves |
| 9 | Recreation Room | Basement | 5.81 x 6.78 | Vinyl Floor, Pot Lights, Open Concept |
| 10 | Other | Basement | 3.55 x 2.88 | Vinyl Floor, Sauna, Separate Room |
| 11 | Other | Basement | 1.22 x 2.99 | Vinyl Floor, Dry Bar, Built-In Shelves |
| 12 | Bathroom | Basement | 2.42 x 2.58 | Vinyl Floor, 2 Piece Bathroom, Separate Shower |
Open House Dates
Saturday, September 28, 2024 – 2pm-4pm
Sunday, September 29, 2024 – 2pm-4pm
LANGUAGES SPOKEN
RELIGIOUS AFFILIATION
Gallery
Check Out Our Other Listings!
JUST LISTED – 75 Queens Wharf Road Unit 315

How Can We Help You?
Whether you’re looking for your first home, your dream home or would like to sell, we’d love to work with you! Fill out the form below and a member of our team will be in touch within 24 hours to discuss your real estate needs.
Dave Elfassy, Broker
PHONE: 416.899.1199 | EMAIL: [email protected]
Sutt on Group-Admiral Realty Inc., Brokerage
on Group-Admiral Realty Inc., Brokerage
1206 Centre Street
Thornhill, ON
L4J 3M9
Read Our Reviews!

What does it mean to be 1NVALUABLE? It means we’ve got your back. We understand the trust that you’ve placed in us. That’s why we’ll do everything we can to protect your interests–fiercely and without compromise. We’ll work tirelessly to deliver the best possible outcome for you and your family, because we understand what “home” means to you.


