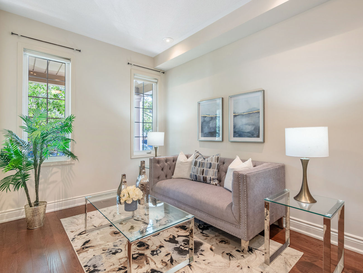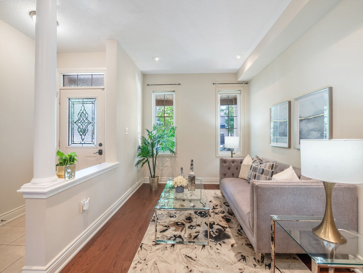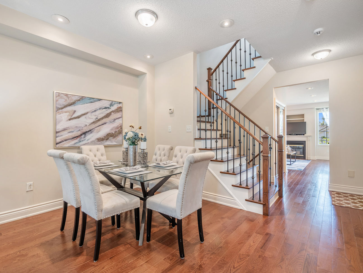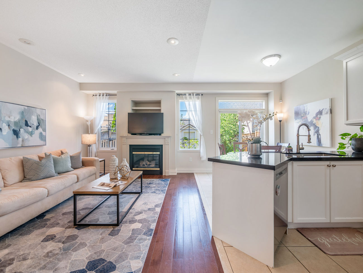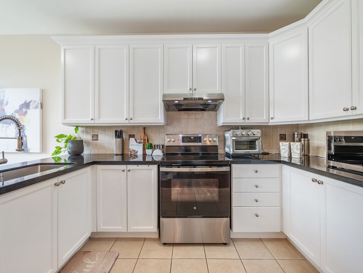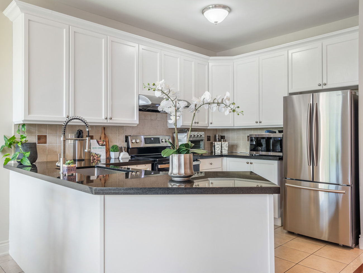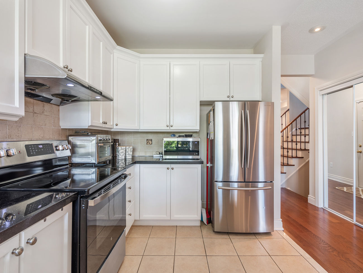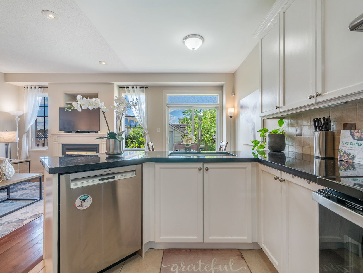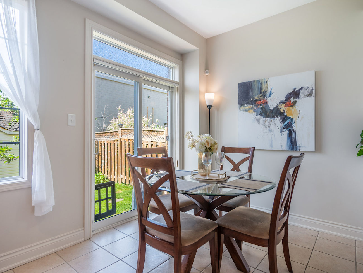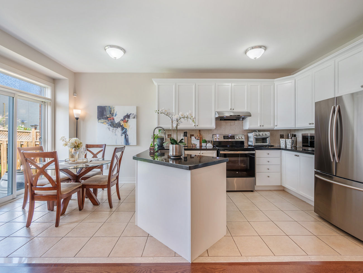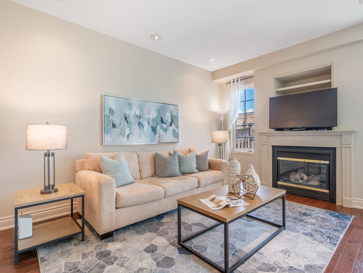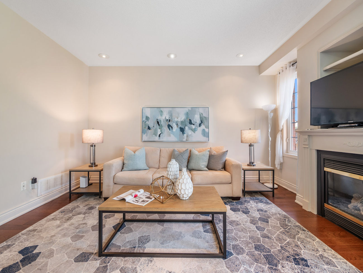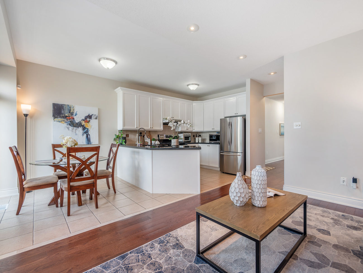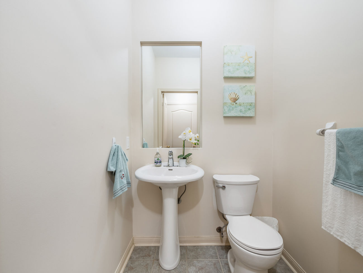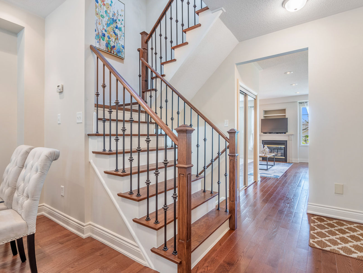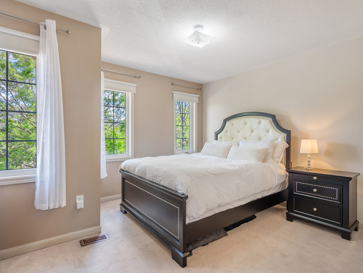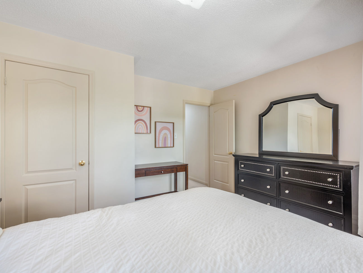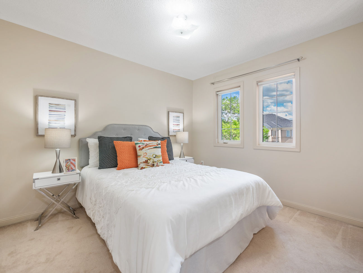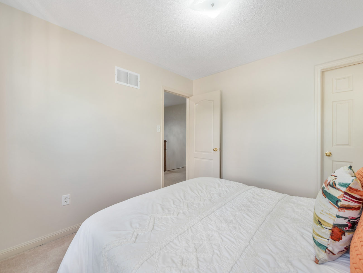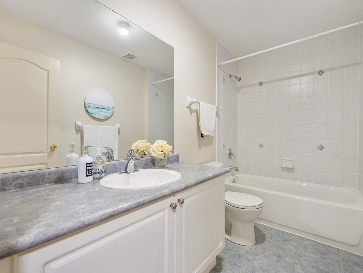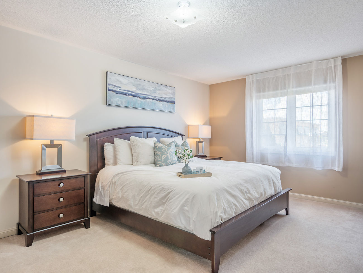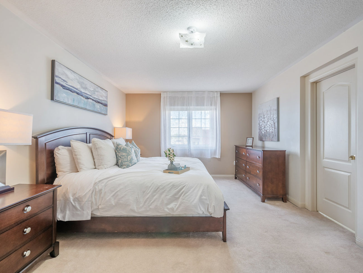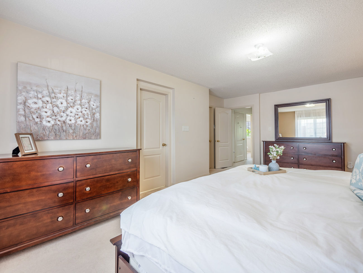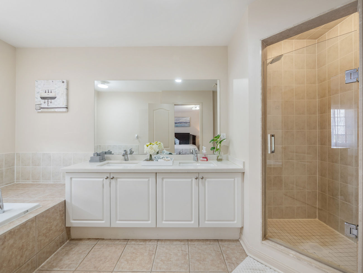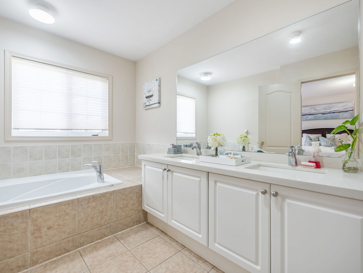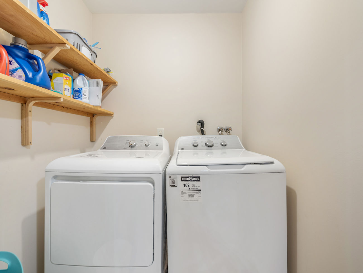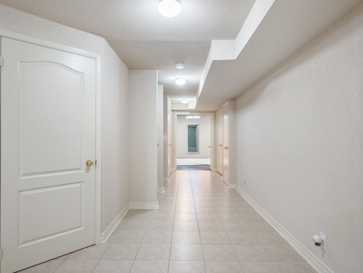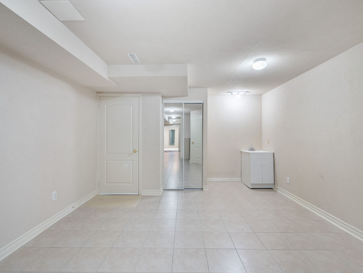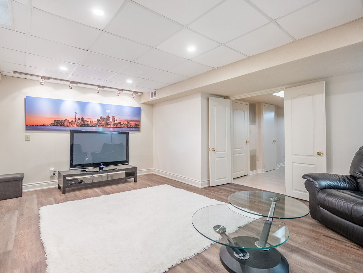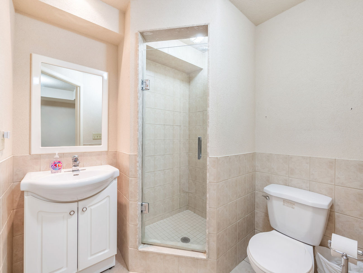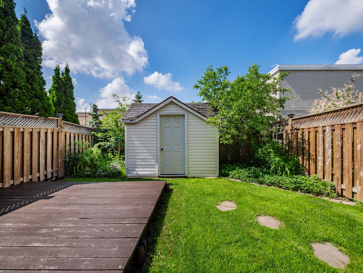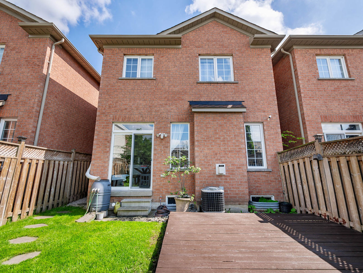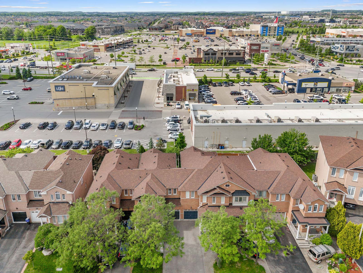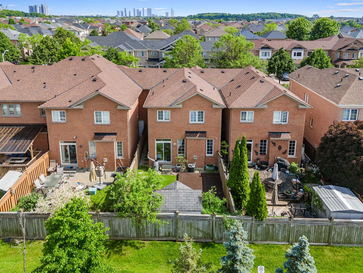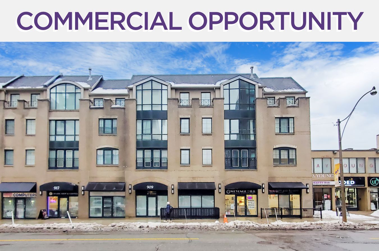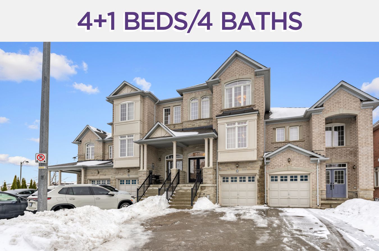52 Sedgeway Heights
Vaughan, Ontario L4H 3A9
Welcome to 52 Sedgeway Heights in family-friendly Vellore Village. This property is a beautifully upgraded 3 bedroom/4 bathroom home, offering a perfect blend of modern luxury and comfort.
The south-facing frontage and patio bask in full sun all day, while the north-facing backyard provides a peaceful retreat with partial sun in the afternoons and evenings.
Inside, the main floor boasts elegant hardwood flooring and sleek tile in the entrance, kitchen, and dining areas. The kitchen is a chef’s delight, featuring granite countertops, a high-efficiency hood exhaust, and recently updated cabinets with crown and under moulding. Glass sliding doors lead to the manicured backyard.
Adjacent to the kitchen is the family room, perfect for entertaining guests or enjoying quality family time. It features a gas fireplace and an open concept floor plan.
The staircase, adorned with new posts, spindles, and a sophisticated chandelier, leads to cozy upstairs bedrooms with plush carpeting. Bathrooms are finished with durable tile. The primary suite boasts a 5-piece ensuite with double sinks, separate shower and bathtub, along with a large window with blinds for privacy.
The additional bedrooms are spacious enough to serve as multifunctional spaces, such as a guest room or home office. One room includes a large walk-in closet.
For added convenience, the laundry room is centrally located between the bedrooms.
The basement offers additional living space with a newly upgraded bedroom and 3-piece bath, perfect for guests or as a home office.
Outside, the jewel stone porch and landscaped front yard, maintained annually, enhance the home’s curb appeal. Recent upgrades include a freshly painted main floor and stairwell, updated door trim and baseboards, and an emergency generator connection installed in 2024.
This property is conveniently located minutes away from Highway 400, SmartCentres Vaughan, Canada’s Wonderland, parks, schools, restaurants, and much more!
| # | Room | Level | Room Size (m) | Description |
|---|---|---|---|---|
| 1 | Living | Main | 4.06 x 5.81 | Hardwood Floor, Pot Lights, Overlooks Front Yard |
| 2 | Dining | Main | 4.06 x 5.81 | Hardwood Floor, Combined With Living, Open Concept |
| 3 | Kitchen | Main | 5.85 x 6.03 | Granite Counter, Stainless Steel Appliances, Breakfast Area |
| 4 | Family | Main | 5.85 x 6.03 | Gas Fireplace, Pot Lights, Networked |
| 5 | Bathroom | Main | 1.50 x 1.41 | Tile Floor, 2 Piece Bath, Pedestal Sink |
| 6 | Primary Bedroom | 2nd | 4.07 x 6.06 | 5 Piece Ensuite, Walk-In Closet, O/Looks Backyard |
| 7 | 2nd Bedroom | 2nd | 4.07 x 4.05 | Broadloom, Casement Windows, Closet |
| 8 | 3rd Bedroom | 2nd | 3.03 x 3.33 | Broadloom, Casement Windows, Closet |
| 9 | Bathroom | 2nd | 2.95 x 1.58 | Tile Floor, 4 Piece Bathroom, Built-In Vanity |
| 10 | Recreation Room | Bsmt | 3.83 x 5.69 | Tile Floor, Mirrored Closet, Networked |
| 11 | Living | Bsmt | 5.72 x 4.07 | Double Doors, Built-In Shelves, Above Grade Window |
| 12 | Bathroom | Bsmt | 1.63 x 1.82 | Tile Floor, 3 Piece Bath, Built-In Vanity |
Open House Dates
Saturday, June 8, 2024 – 11am – 1pm
Sunday, June 9, 2024 – 11am – 4pm
FRASER INSTITUTE SCHOOL RANKINGS
LANGUAGES SPOKEN
RELIGIOUS AFFILIATION
Floor Plans
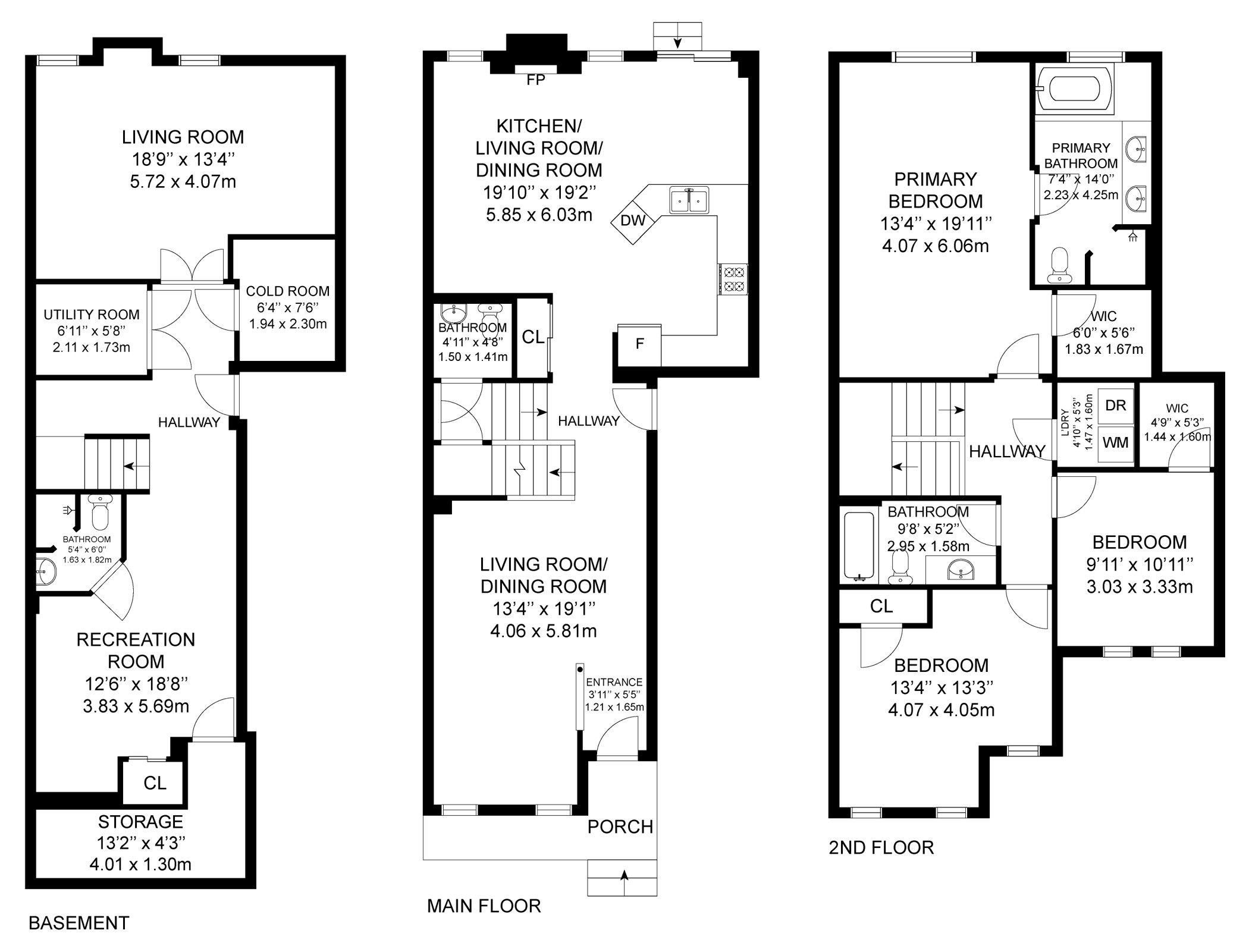
Gallery
Check Out Our Other Listings!

How Can We Help You?
Whether you’re looking for your first home, your dream home or would like to sell, we’d love to work with you! Fill out the form below and a member of our team will be in touch within 24 hours to discuss your real estate needs.
Dave Elfassy, Broker
PHONE: 416.899.1199 | EMAIL: [email protected]
Sutt on Group-Admiral Realty Inc., Brokerage
on Group-Admiral Realty Inc., Brokerage
1206 Centre Street
Thornhill, ON
L4J 3M9
Read Our Reviews!

What does it mean to be 1NVALUABLE? It means we’ve got your back. We understand the trust that you’ve placed in us. That’s why we’ll do everything we can to protect your interests–fiercely and without compromise. We’ll work tirelessly to deliver the best possible outcome for you and your family, because we understand what “home” means to you.




