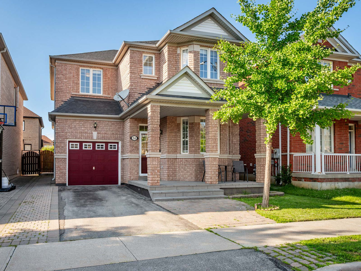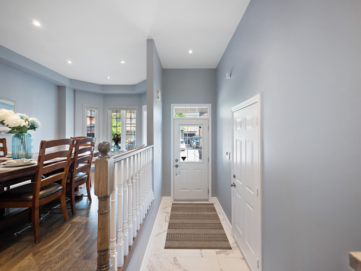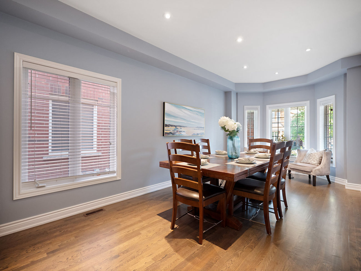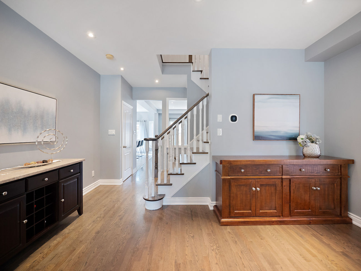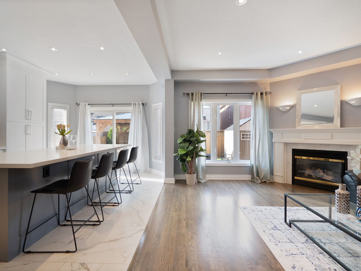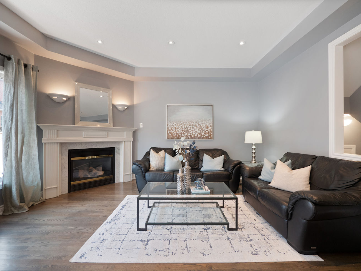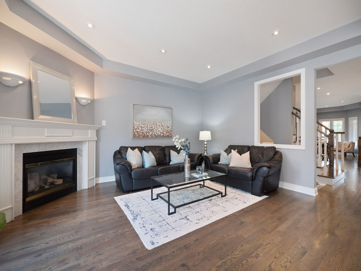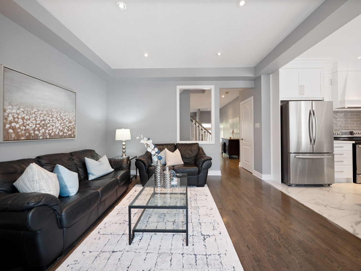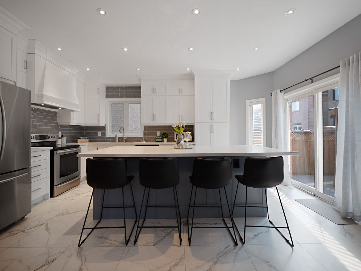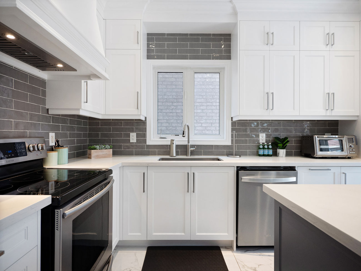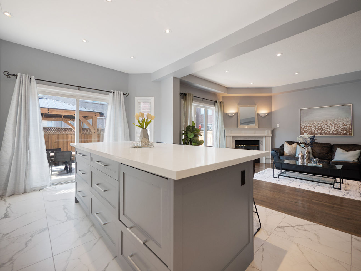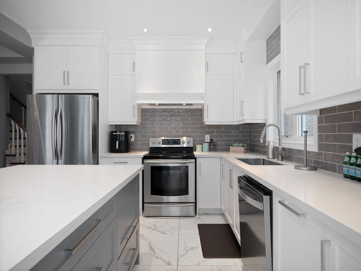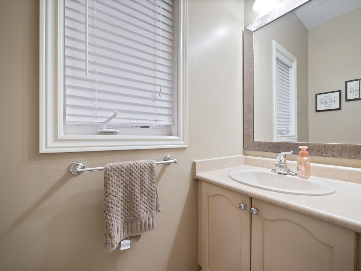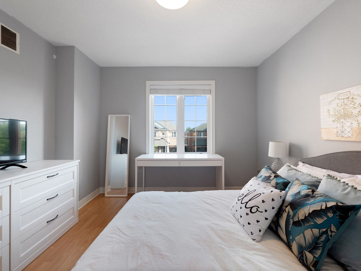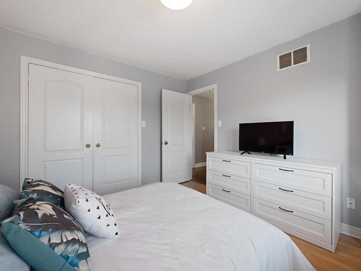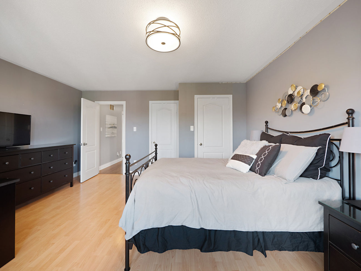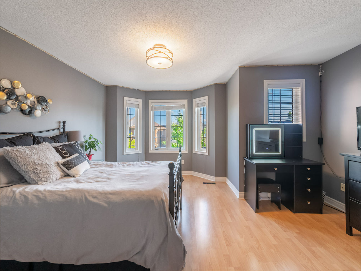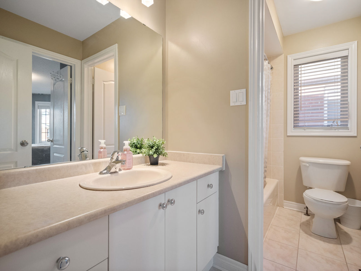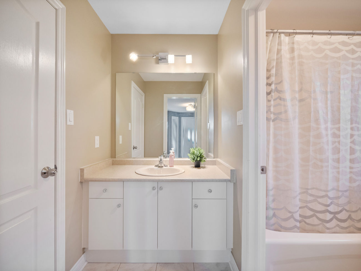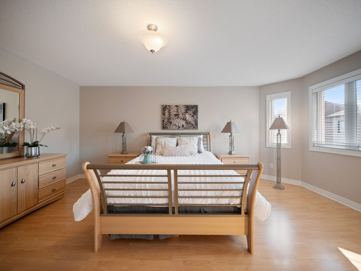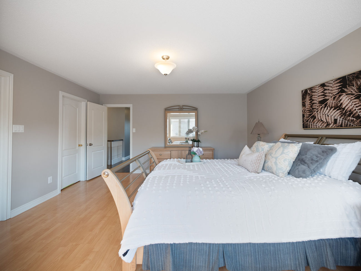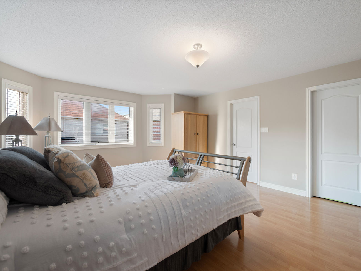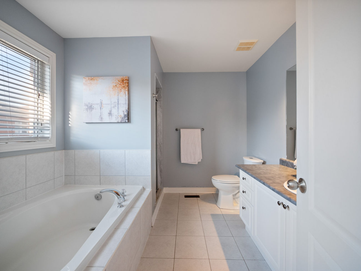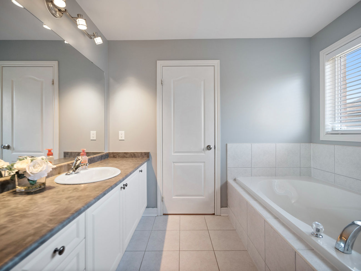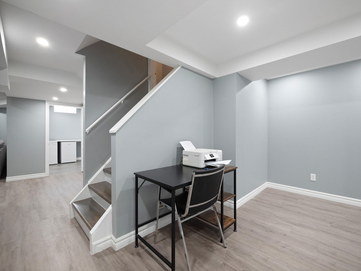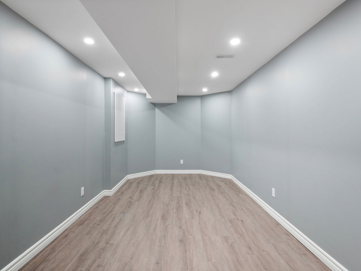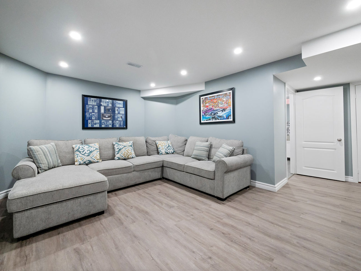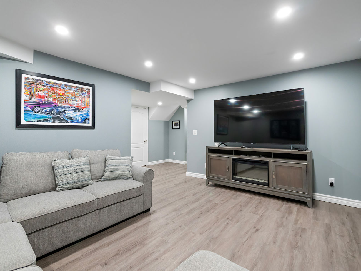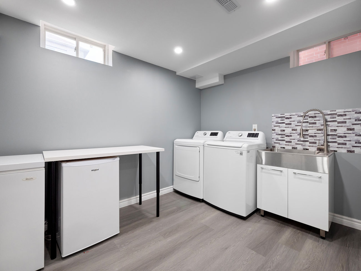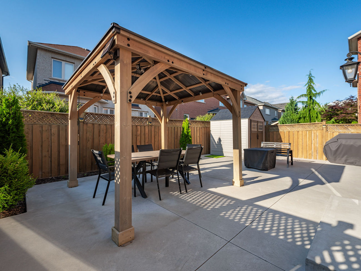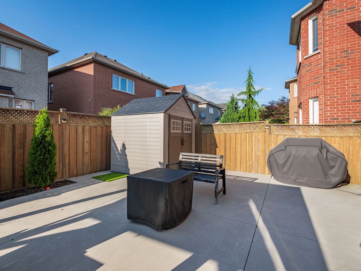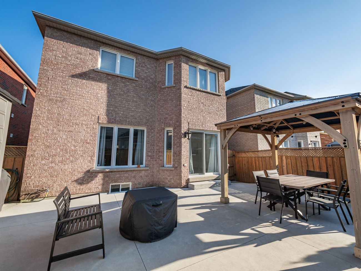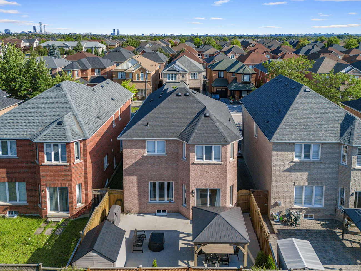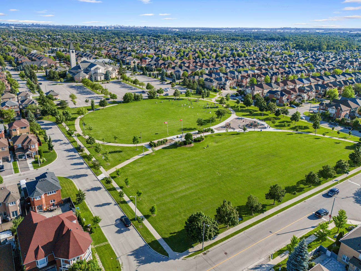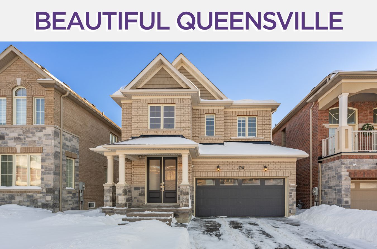54 Saint Victor Drive
Vaughan, Ontario L4H 3E3
Welcome to 54 Saint Victor Drive in Vellore Village, where meticulous care and thoughtful upgrades create a modern living experience.
As you step inside this 3 bedroom/3 bathroom home, you’ll immediately appreciate the main floor, which features a stunning new kitchen. This kitchen is equipped with white full-length cabinets, a double-door pantry, and an impressive island measuring 8 feet 10 inches by 4 feet. The island includes integrated microwave storage and large drawers for pots and pans, all set against elegant 2-foot by 2-foot tile flooring. The re-sanded and stained hardwood floors throughout the home add warmth and character, complemented by matching new tiles at the entrance.
The recently renovated, fully finished basement offers a spacious front room with additional storage, a large family room, a separate laundry area capable of accommodating a freezer and fridge, and ample storage space, including under-stair storage. The re-sanded and stained stairs and railings, accented with white pickets, contribute to a cohesive aesthetic throughout the home. The main floor features hardwood flooring, the second-floor bedrooms have laminate flooring, the washrooms, entrance, and kitchen are adorned with ceramic tiles, and the basement is finished with vinyl flooring. This home combines style and practicality in every detail.
Step out onto the patio to enjoy the sun under a gazebo that is large enough for a seating area. It is an ideal spot to soak up the sun while barbecuing and entertaining guests. The backyard also features well-maintained concrete throughout, a charming flower bed, and seamless transitions with just one step to both the entrance and the patio. Additionally, there is a large shed for winter storage.
Located just minutes from La Rocca Square, Saint Clare of Assisi Church, Fossil Hill Pond, public transit, shops, restaurants, and many other amenities, this home offers convenience and accessibility in a delightful setting.
| # | Room | Level | Room Size (m) | Description |
| 1 | Foyer | Main | 0.42 x 0.83 | Tile Floor, Access To Garage, Wood Trim |
| 2 | Living Room | Main | 1.24 x 1.39 | Hardwood Floor, Fireplace, Overlooks Backyard |
| 3 | Dining Room | Main | 0.93 x 2.04 | Hardwood Floor, Bay Window, Pot Lights |
| 4 | Kitchen | Main | 1.12 x 1.64 | Centre Island, Stainless Steel Counters, Pantry |
| 5 | Bathroom | Main | 0.24 x 0.61 | Tile Floor, 2 Piece Bathroom, Built-In Vanity |
| 6 | Primary Bedroom | 2nd | 1.42 x 1.66 | Laminate, 4 Piece Ensuite, Walk-In Closet |
| 7 | 2nd Bedroom | 2nd | 1.02 x 1.12 | Laminate, Large Closet, Overlooks Frontyard |
| 8 | 3rd Bedroom | 2nd | 1.39 x 1.54 | Laminate, Semi Ensuite, Overlooks Frontyard |
| 9 | Bathroom | 2nd | 0.91 x 0.50 | Tile Floor, 4 Piece Bathroom, Built-In Vanity |
| 10 | Recreation Room | Basement | 0.88 x 1.95 | Vinyl Floor, Open Concept, Wood Trim |
| 11 | Living Room | Basement | 1.08 x 1.55 | Vinyl Floor, Pot Lights, Networked |
| 12 | Laundry Room | Basement | 1.17 x 0.75 | Vinyl Floor, Laundry Sink, Separate Room |
Open House Dates
Saturday, June 8, 2024 – 11am – 1pm
Sunday, June 9, 2024 – 11am – 4pm
FRASER INSTITUTE SCHOOL RANKINGS
LANGUAGES SPOKEN
RELIGIOUS AFFILIATION
Floor Plans
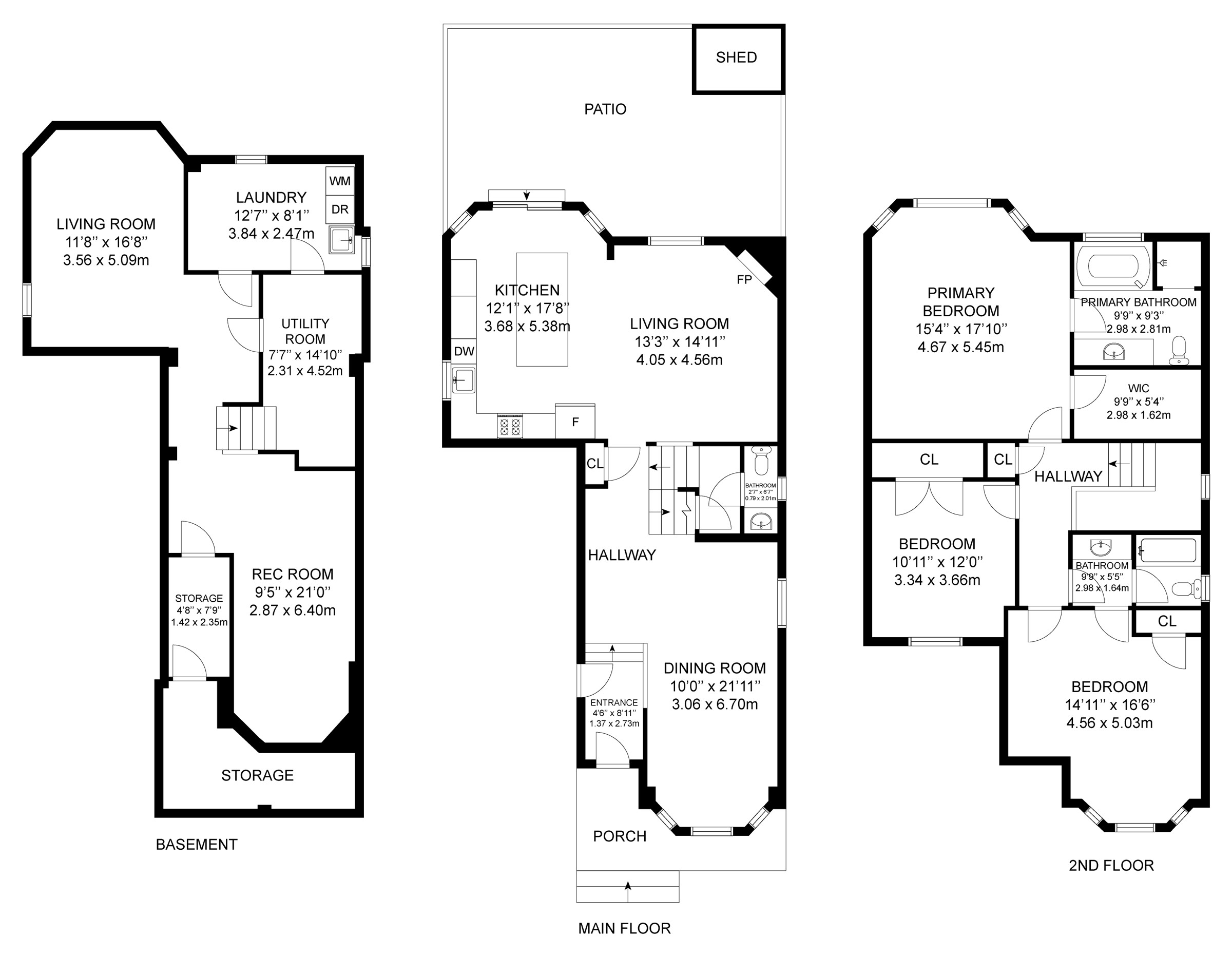
Gallery
Check Out Our Other Listings!

How Can We Help You?
Whether you’re looking for your first home, your dream home or would like to sell, we’d love to work with you! Fill out the form below and a member of our team will be in touch within 24 hours to discuss your real estate needs.
Dave Elfassy, Broker
PHONE: 416.899.1199 | EMAIL: [email protected]
Sutt on Group-Admiral Realty Inc., Brokerage
on Group-Admiral Realty Inc., Brokerage
1206 Centre Street
Thornhill, ON
L4J 3M9
Read Our Reviews!

What does it mean to be 1NVALUABLE? It means we’ve got your back. We understand the trust that you’ve placed in us. That’s why we’ll do everything we can to protect your interests–fiercely and without compromise. We’ll work tirelessly to deliver the best possible outcome for you and your family, because we understand what “home” means to you.


