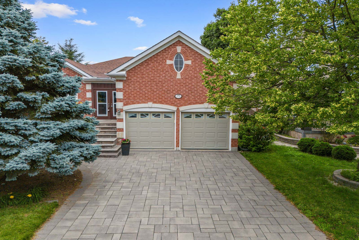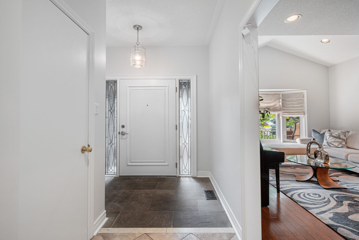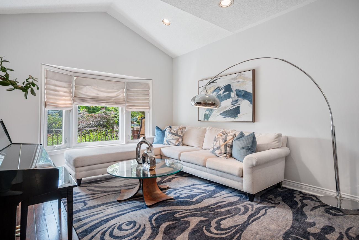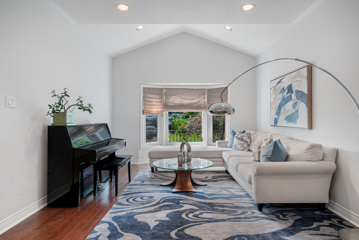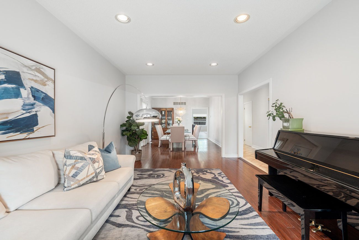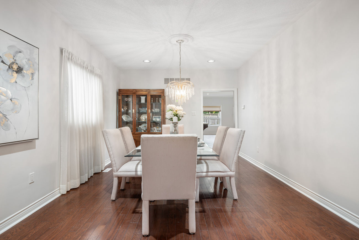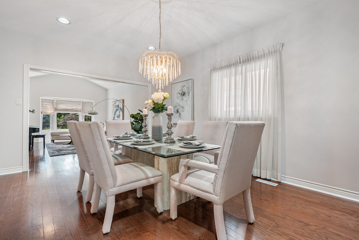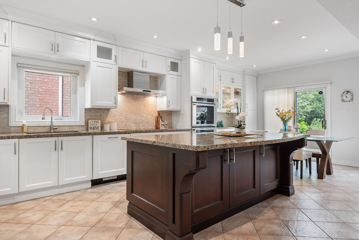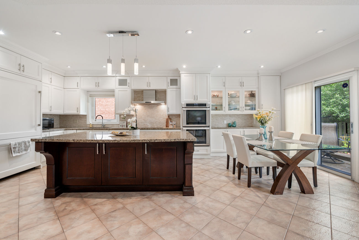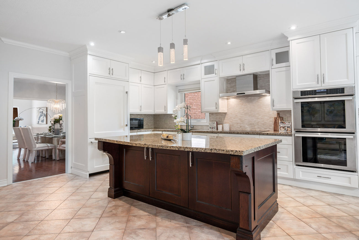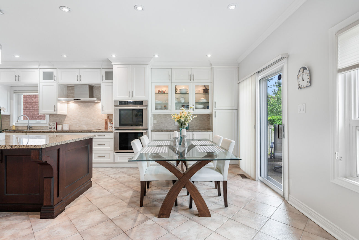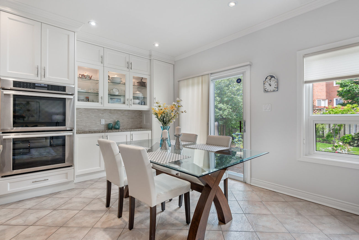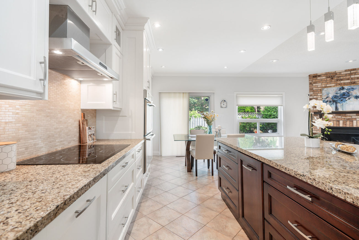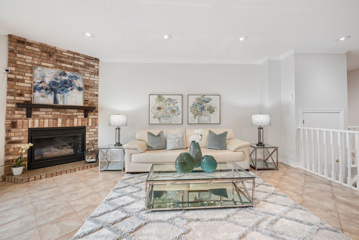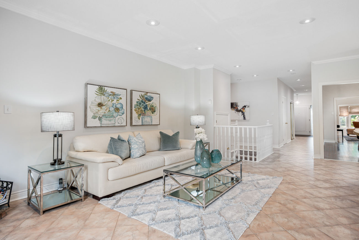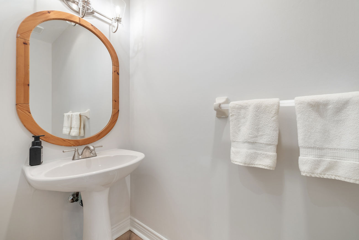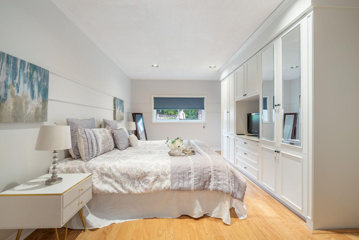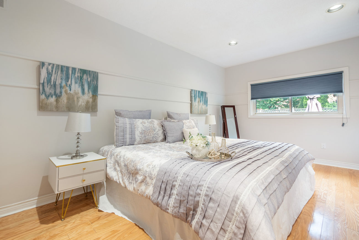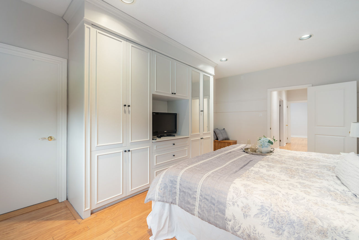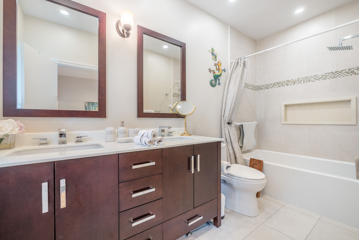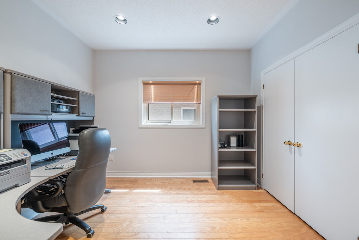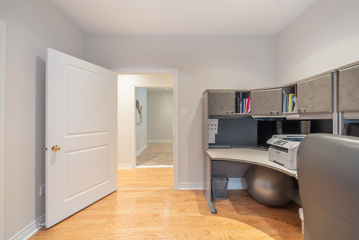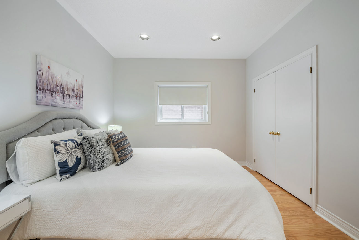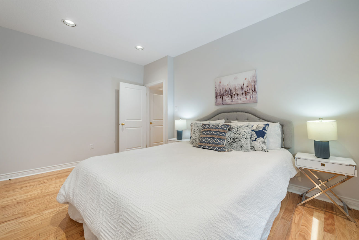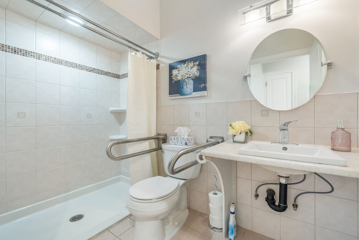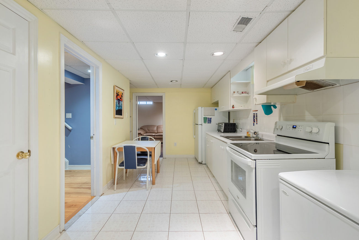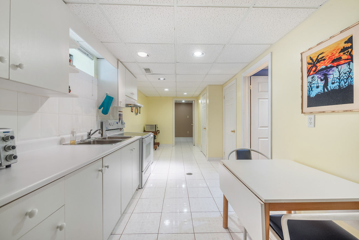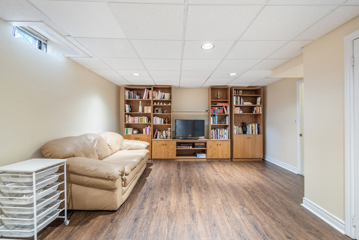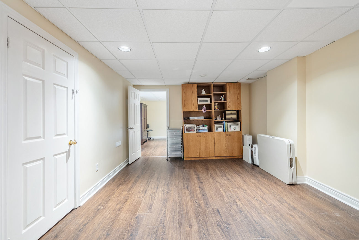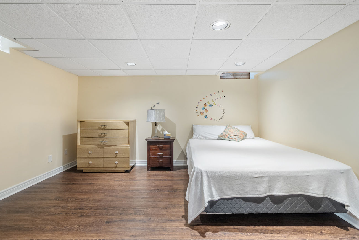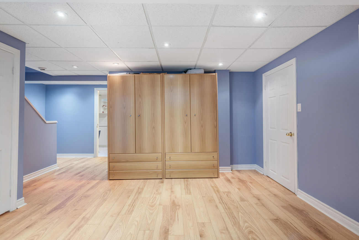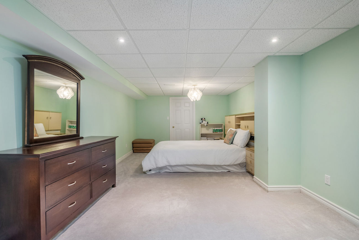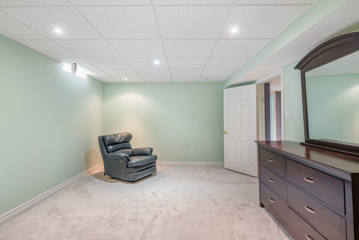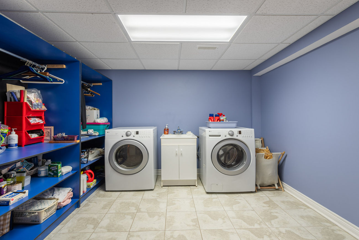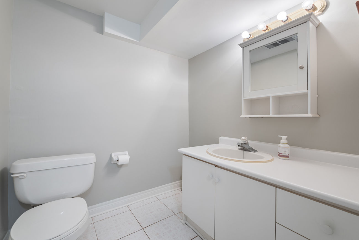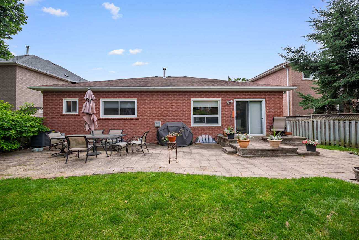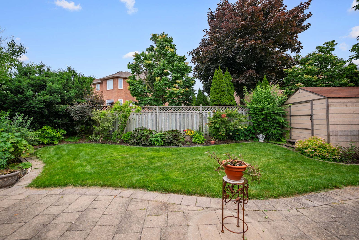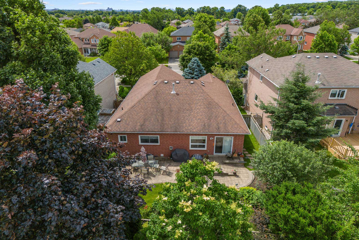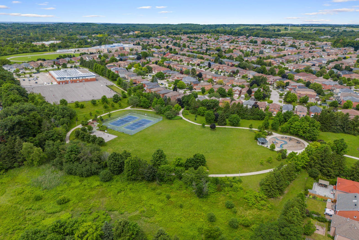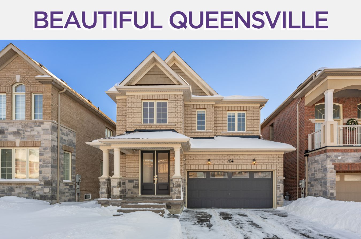171 Shaftsbury Avenue
Richmond Hill, ON L4C 0G2
Welcome to 171 Shaftsbury Avenue in Richmond Hill’s Westbrook, an exquisitely updated home featuring 3+2 bedrooms and 4 bathrooms, designed for modern and convenient living.
Inside, the home boasts engineered hardwood and ceramic flooring throughout. The custom kitchen features stunning granite countertops, a large island, and top-of-the-line Thermador appliances, including an induction cooktop, two stoves, and a quiet-mode dishwasher, all seamlessly integrated into the cabinetry. The open-concept floor plan extends to the family room, which offers a fireplace and overlooks the back patio.
Step into the primary bedroom, which includes a luxurious five-piece ensuite bathroom. This ensuite features a double sink vanity, heated ceramic floors with an adjustable remote control, and a versatile shower/bathtub combination. The additional bedrooms can be used as multifunctional spaces for guests or a home office, with ample closet space and large windows that allow natural light to flood in. The second bathroom is designed for accessibility, featuring a roll-under sink and a roll-in shower.
The fully finished basement includes a kitchen with a breakfast area, an additional family room, and two bedrooms. The generously sized laundry room offers a washer and dryer, a laundry sink, and ample storage space for sorting and hanging clothes.
Outside, the back patio offers stone landscaping with a barbecue and sitting area for entertaining guests. The manicured lawn and garden add a touch of greenery, and a shed provides additional storage.
The exterior is beautifully landscaped, complemented by an interlocking stone driveway and a flagstone porch, enhancing the home’s curb appeal.
This home is minutes from Elgin West Community Centre & Pool, Upper Yonge Place shopping centre, parks, schools, public transit, and much more!
| Price: | $1,649,000 |
|---|---|
| Sold Date: | August 29, 2024 |
| Bedrooms: | 3 |
| Washrooms: | 4 |
| Kitchens: | 2 |
| Family Room: | Yes |
| Basement: | Finished |
| Fireplace/Stv: | Yes |
| Laundry: | Lower Level |
| Heat: | Forced Air/Gas |
| A/C: | Central Air |
| Central Vac: | |
| Apx Age: | 29 Years (1995) |
| Lot Size: | 48.33′ x 121.49′ |
| Apx Sqft: | |
| Exterior: | Brick |
| Drive: | Private Double |
| Garage: | Attached/2.0 |
| Park Spaces: | 6 |
| Pool: | No |
| Prop Feat: | Park, Place Of Worship, Public Transit, Rec Centre, School |
| Water: | Municipal Water |
| Sewer: | Sewers |
| Taxes: | $6,755.68/2023 |
| # | Room | Level | Room Size (m) | Description |
| 1 | Foyer | Main | 2.33 x 1.42 | Tile Floor, Wood Trim |
| 2 | Living Room | Main | 3.34 x 5.33 | Hardwood Floor, Bay Window, Vaulted Ceiling |
| 3 | Dining Room | Main | 3.34 x 4.63 | Hardwood Floor, Pot Lights, Open Concept |
| 4 | Kitchen | Main | 2.94 x 6.61 | Centre Island, Stainless Steel Appliances, Granite Counter |
| 5 | Family | Main | 3.31 x 6.66 | Fireplace, Pot Lights, Networked |
| 6 | Primary Bedroom | Main | 3.37 x 5.21 | Hardwood Floor, 5 Piece Ensuite, Walk-In Closet |
| 7 | Second Bedroom | Main | 3.05 x 3.05 | Hardwood Floor, Large Closet, Window |
| 8 | Third Bedroom | Main | 4.14 x 3.01 | Hardwood Floor, Large Closet, Window |
| 9 | Family | Basement | 6.97 x 4.03 | Laminate, Above Grade Window, Wood Trim |
| 10 | Kitchen | Basement | 2.86 x 6.77 | Ceramic Floor, Breakfast Area, Networked |
| 11 | Bedroom | Basement | 3.96 x 3.99 | Laminate, Above Grade Window, Wood Trim |
| 12 | Bedroom | Basement | 3.32 x 6.93 | Broadloom, Combined With Sitting, Walk-In Closet |
Open House Dates
Saturday, June 29, 2024 – 2pm – 4pm
Sunday, June 30, 2024 – 2pm – 4pm
LANGUAGES SPOKEN
RELIGIOUS AFFILIATION
Floor Plans
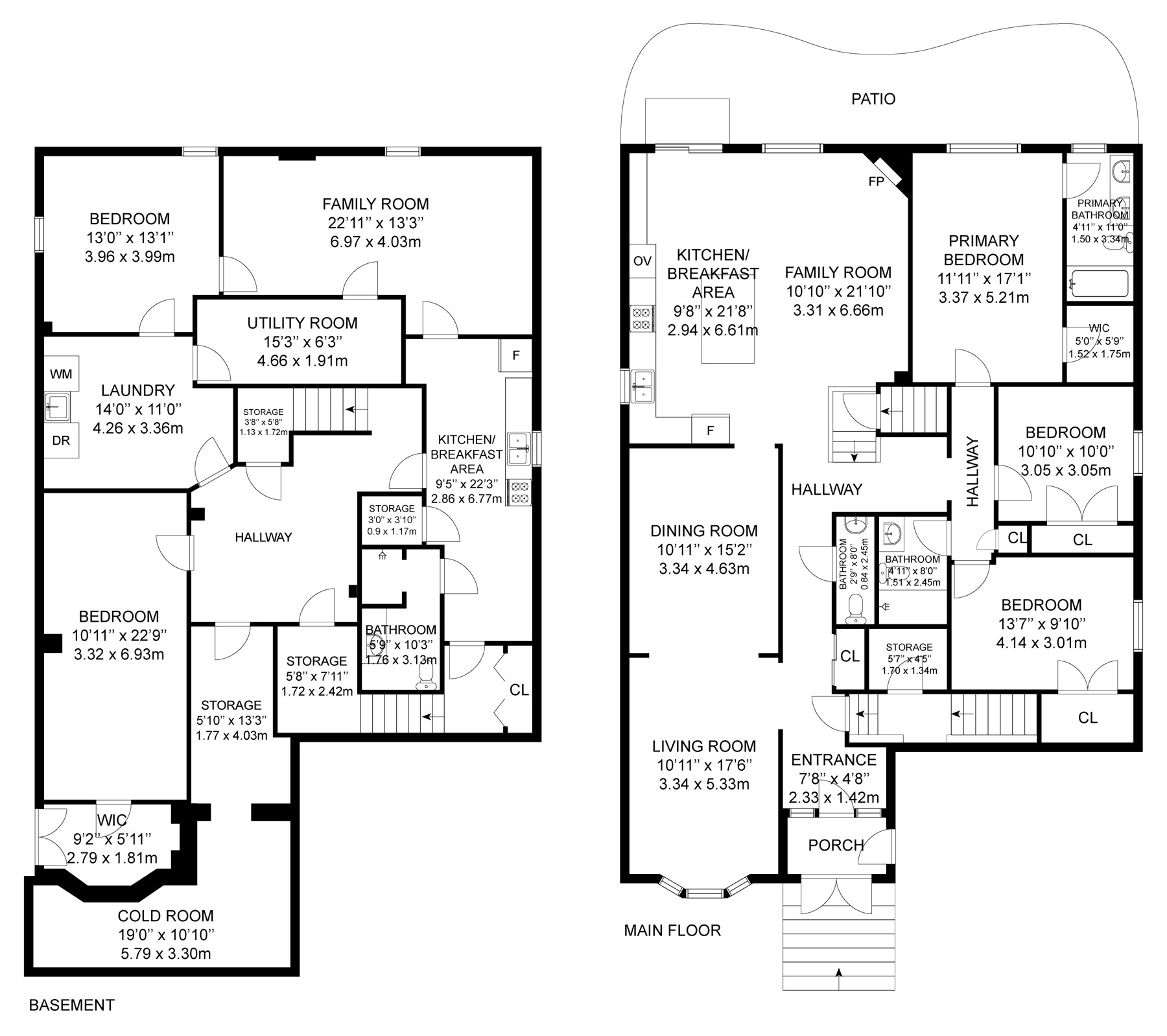
Gallery
Check Out Our Other Listings!

How Can We Help You?
Whether you’re looking for your first home, your dream home or would like to sell, we’d love to work with you! Fill out the form below and a member of our team will be in touch within 24 hours to discuss your real estate needs.
Dave Elfassy, Broker
PHONE: 416.899.1199 | EMAIL: [email protected]
Sutt on Group-Admiral Realty Inc., Brokerage
on Group-Admiral Realty Inc., Brokerage
1206 Centre Street
Thornhill, ON
L4J 3M9
Read Our Reviews!

What does it mean to be 1NVALUABLE? It means we’ve got your back. We understand the trust that you’ve placed in us. That’s why we’ll do everything we can to protect your interests–fiercely and without compromise. We’ll work tirelessly to deliver the best possible outcome for you and your family, because we understand what “home” means to you.


