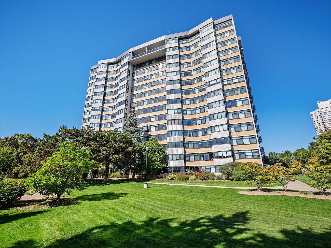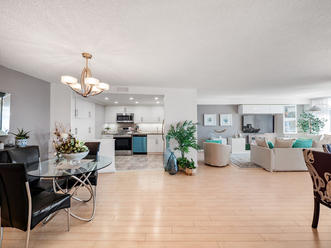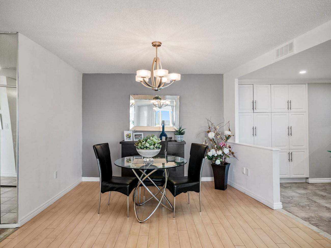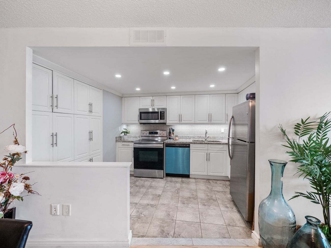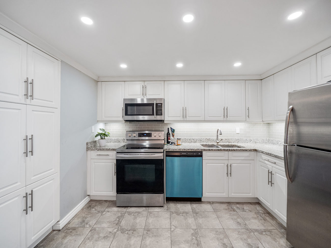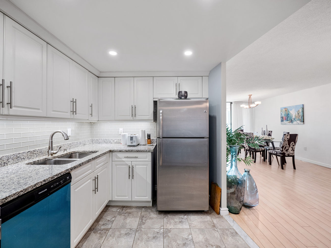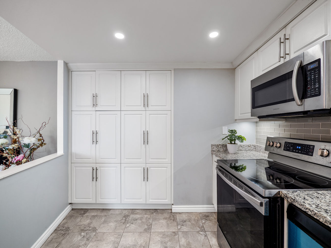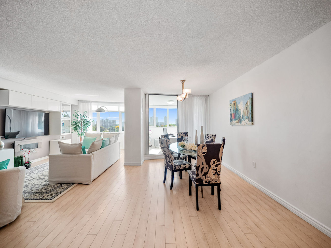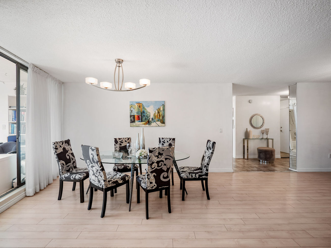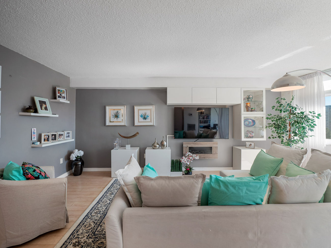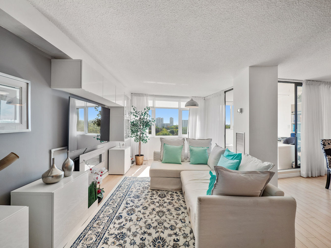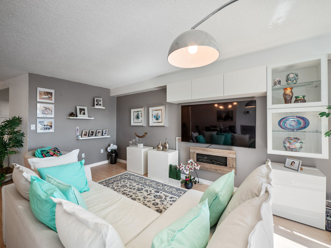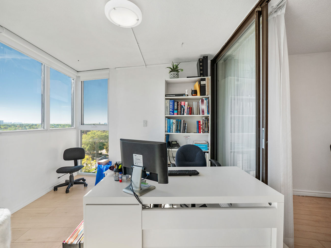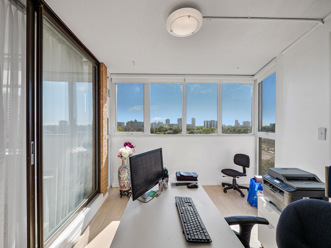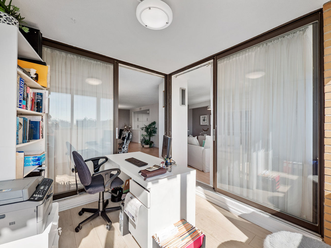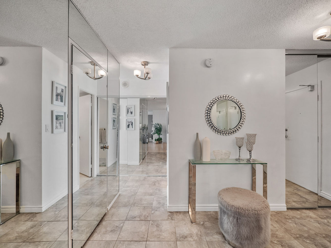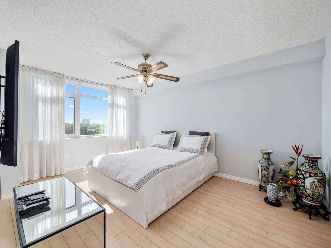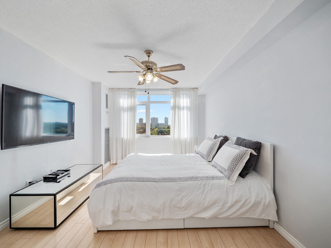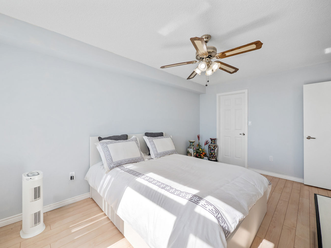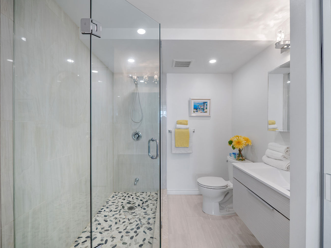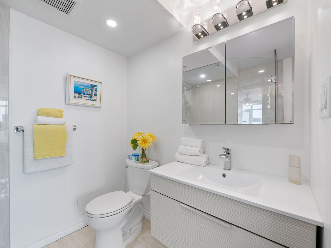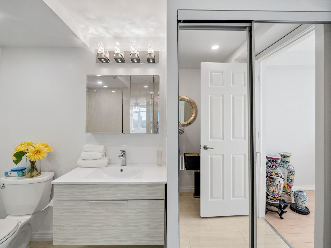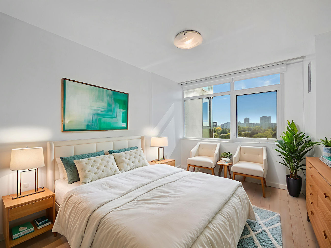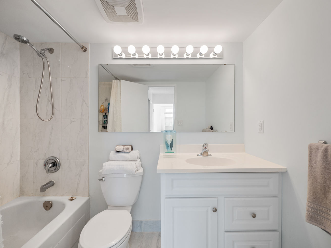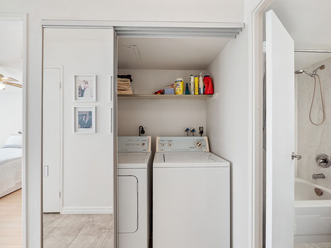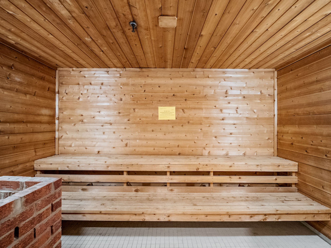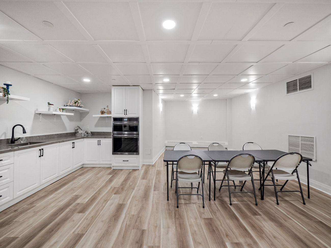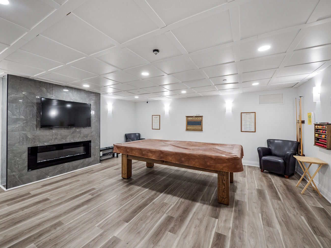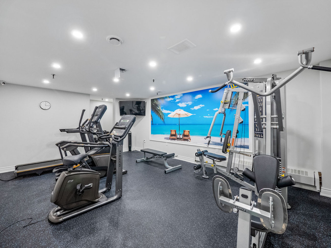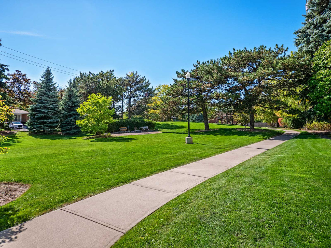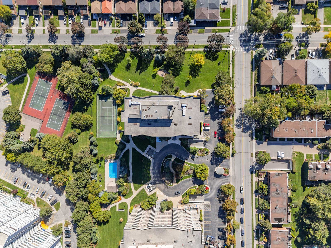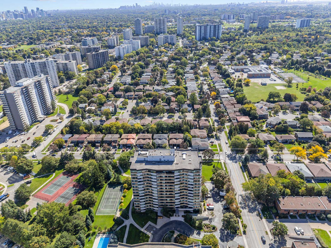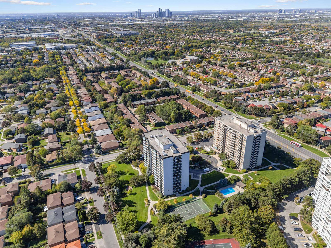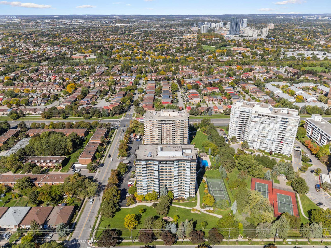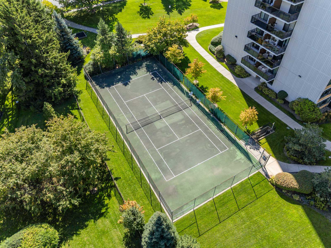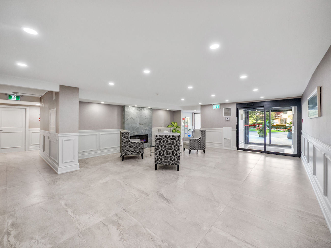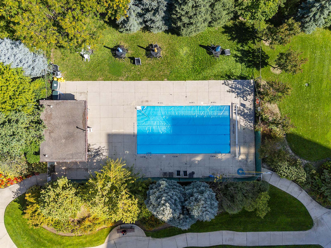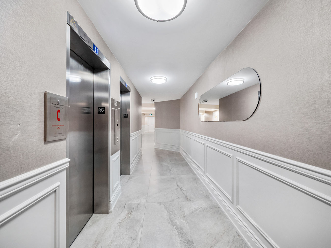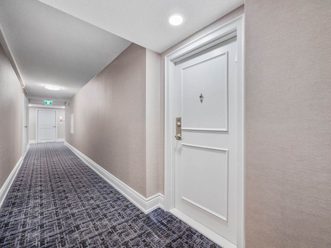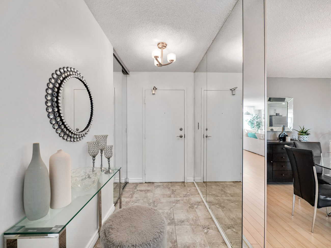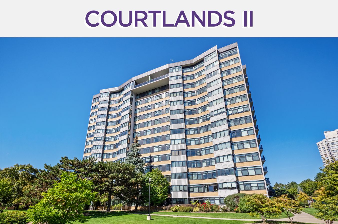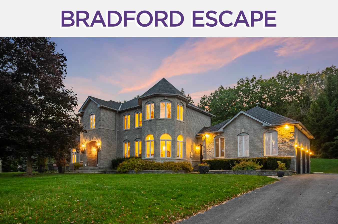90 Fisherville Road
#804 – Toronto, ON M2R 3J9
South-facing and filled with natural light, this rare Tridel-built suite at The Courtlands II offers an elevated North York lifestyle.
Panoramic city and treetop views frame approximately 1,400–1,599 sq ft of thoughtfully updated living. The open-concept living and dining areas are oversized and bright, enhanced by custom foyer mirrors that add depth and polish. A stylishly renovated kitchen showcases stainless steel appliances, a wall-to-wall pantry, granite counters, and custom cabinetry, while the adjoining solarium features wall-to-wall windows and double sliding doors—an inspiring setting for a home office or creative space.
The private bedroom wing is equally refined. The serene primary retreat includes a sleek 3-piece ensuite with glass shower and a mirrored closet. The second bedroom is generously scaled and offers an additional mirrored closet. Seamless laminate and tile floors, ensuite laundry, and abundant storage add everyday ease.
Recent upgrades include a new washer, dryer, microwave, and dishwasher installed in 2025. Two underground parking spots and one locker complete the package, delivering exceptional value. Residents enjoy resort-style amenities—outdoor pool, tennis court, gym, sauna, billiards, party room, and landscaped grounds—in a secure, well-managed building. Maintenance fees include heat, hydro, water, cable TV, air conditioning, building insurance, parking, and all common elements for worry-free living. Moments to shopping, schools, parks, and transit with quick access to major highways, this Westminster–Branson address blends style, location, and convenience in the heart of North York.
| Price: | $725,000 |
|---|---|
| Bedrooms: | 2+1 |
| Bathrooms: | 2 |
| Kitchens: | 1 |
| Family Room: | No |
| Basement: | None |
| Fireplace/Stv: | No |
| Heat: | Forced Air / Gas |
| A/C: | Central Air |
| Apx Age: | 34 Years (1991) |
| Apx Sqft: | 1,400-1,599 |
| Balcony: | None |
| Locker: | 1/Exclusive/#35 |
| Ensuite Laundry: | Yes |
| Exterior: | Brick |
| Parking: | Underground/2.0 |
| Parking Spaces: | 2/Exclusive/#28, #36 |
| Pool: | Yes/Outdoor |
| Water: | Municipal |
| Sewer: | Sewers |
| Inclusions: |
|
| Building Amenities: |
|
| Property Features: |
|
| Maintenance: | $1,138.71/month |
| Taxes: | $2,284.89 (2025) |
| # | Room | Level | Room Size (m) | Description |
|---|---|---|---|---|
| 1 | Living Room | Flat | 6.1 x 3.12 | Laminate, Open Concept, O/Looks Park |
| 2 | Dining Room | Flat | 4.17 x 3.12 | Laminate, Open Concept, Wood Trim |
| 3 | Kitchen | Flat | 3.43 x 2.82 | Tile Floor, Stainless Steel Appliances, Pot Lights |
| 4 | Breakfast | Flat | 3.96 x 3.51 | Laminate, Open Concept, Wood Trim |
| 5 | Prim Bdrm | Flat | 4.65 x 3.25 | Laminate, 3 Piece Ensuite, South View |
| 6 | Bathroom | Flat | 3.07 x 2.11 | Tile Floor, Separate Shower, Mirrored Closet |
| 7 | 2nd Br | Flat | 3.66 x 3.07 | Laminate, Mirrored Closet, South View |
| 8 | Solarium | Flat | 3.23 x 2.95 | Vinyl Floor, Sliding Doors, Large Window |
| 9 | Bathroom | Flat | 1.47 x 2.51 | Tile Floor, 4 Piece Bathroom, Built-In Vanity |
LANGUAGES SPOKEN
RELIGIOUS AFFILIATION
Floor Plan
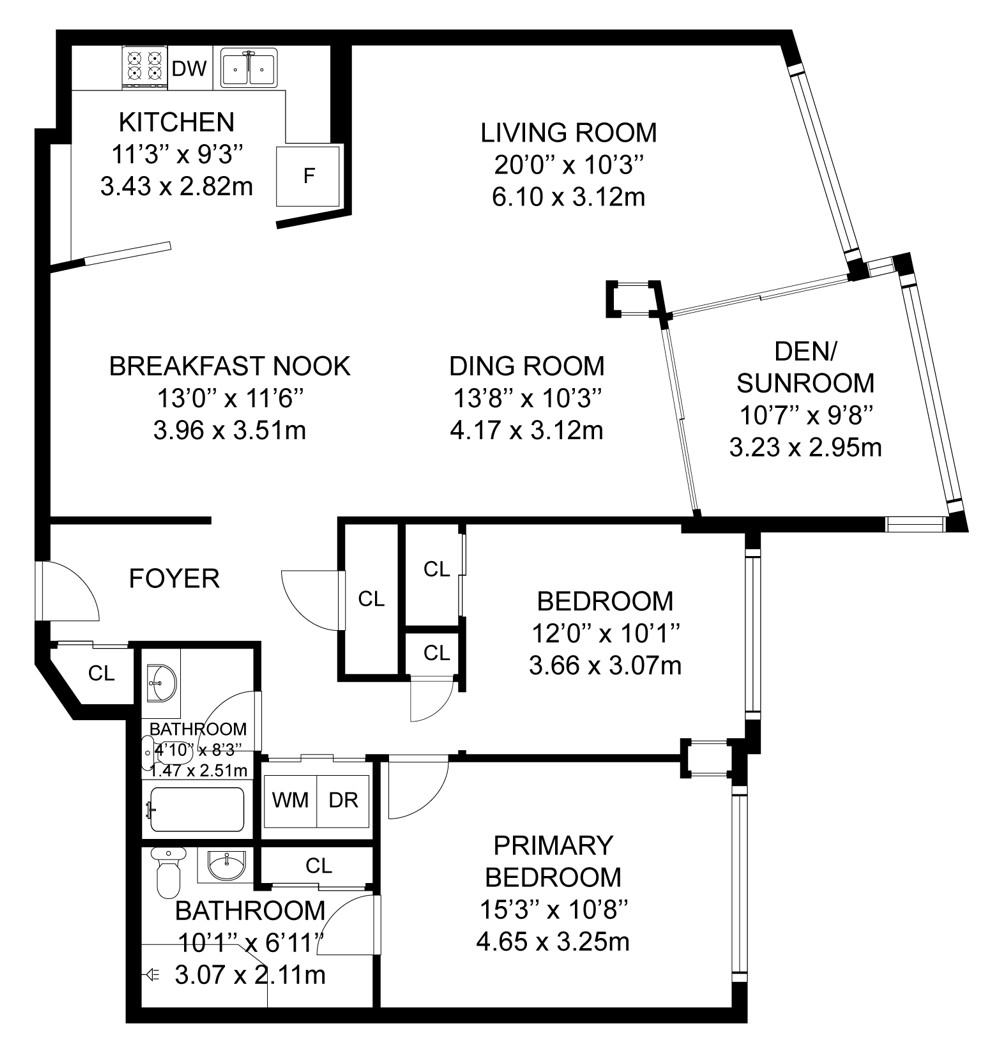
Gallery
Check Out Our Other Listings!

How Can We Help You?
Whether you’re looking for your first home, your dream home or would like to sell, we’d love to work with you! Fill out the form below and a member of our team will be in touch within 24 hours to discuss your real estate needs.
Dave Elfassy, Broker
PHONE: 416.899.1199 | EMAIL: [email protected]
Sutt on Group-Admiral Realty Inc., Brokerage
on Group-Admiral Realty Inc., Brokerage
1206 Centre Street
Thornhill, ON
L4J 3M9
Read Our Reviews!

What does it mean to be 1NVALUABLE? It means we’ve got your back. We understand the trust that you’ve placed in us. That’s why we’ll do everything we can to protect your interests–fiercely and without compromise. We’ll work tirelessly to deliver the best possible outcome for you and your family, because we understand what “home” means to you.


