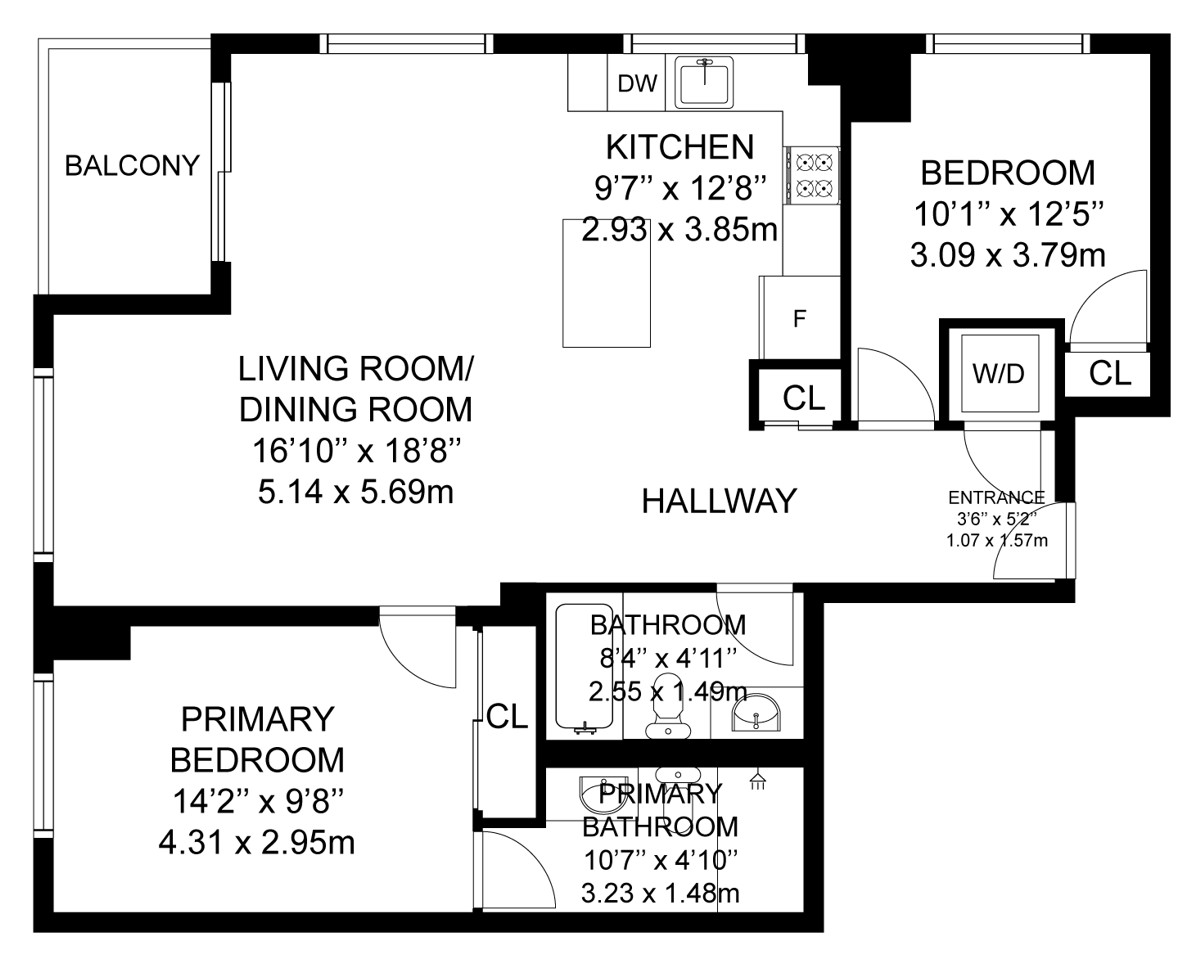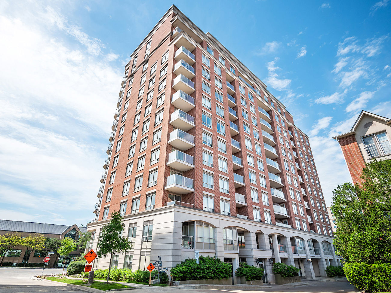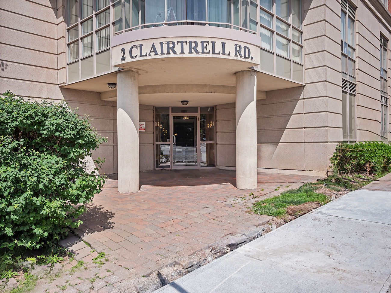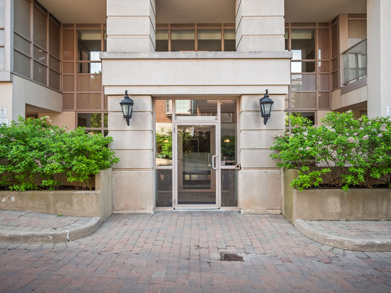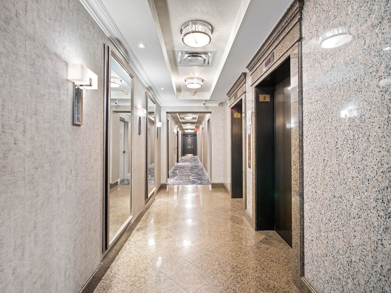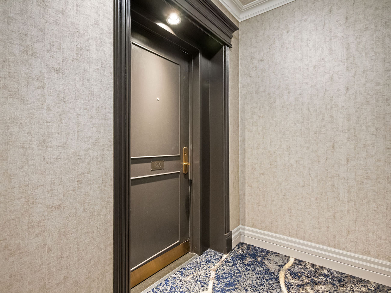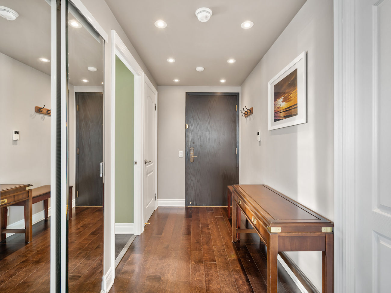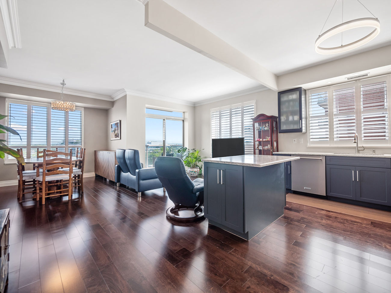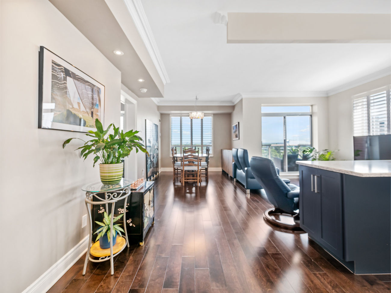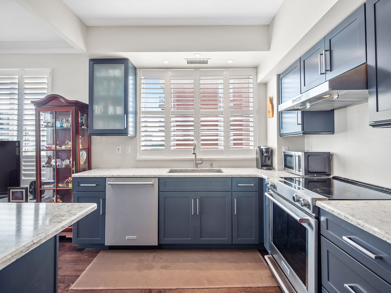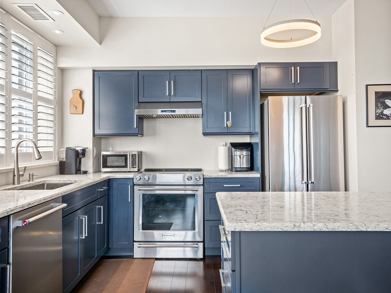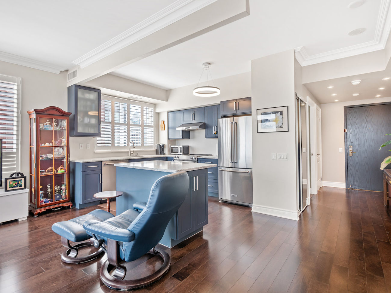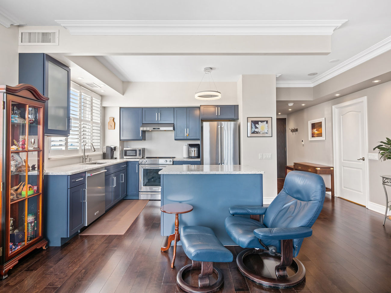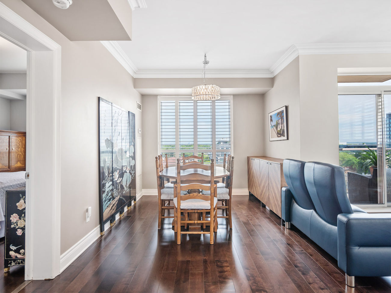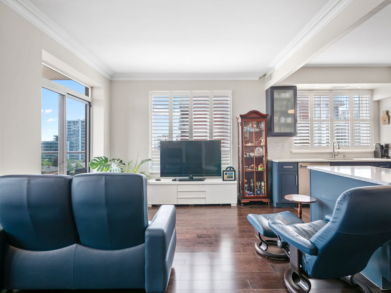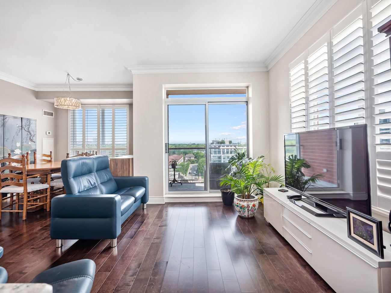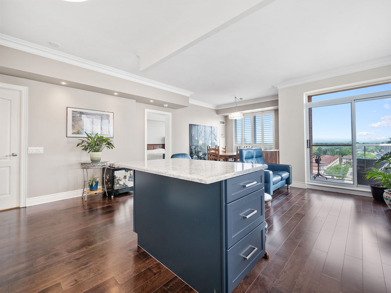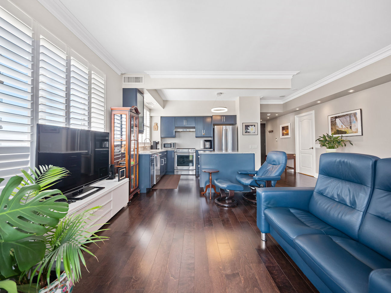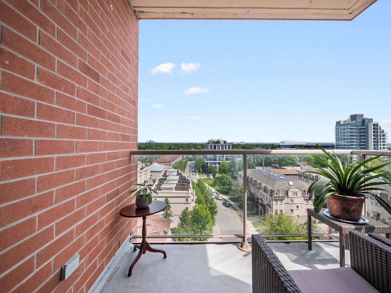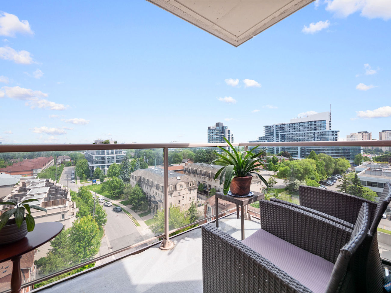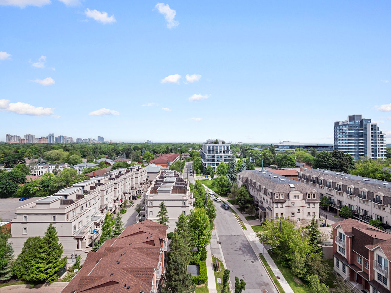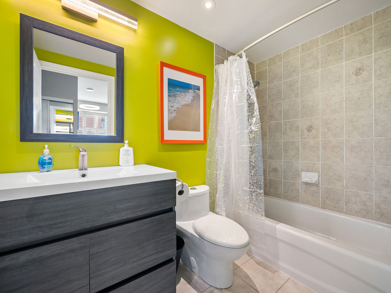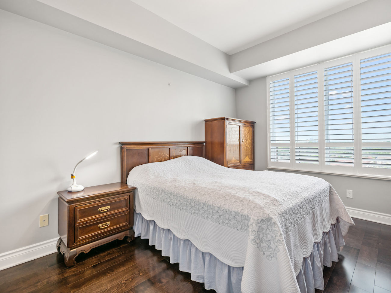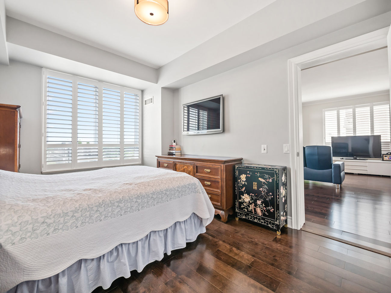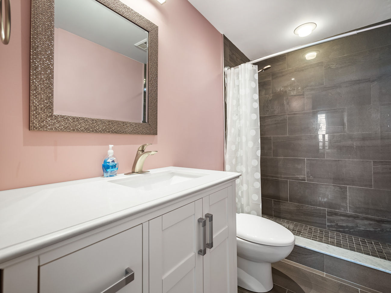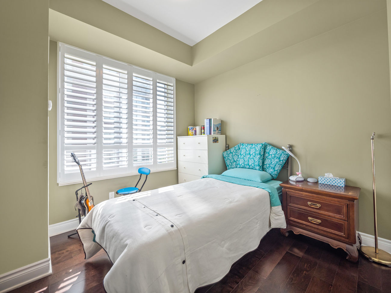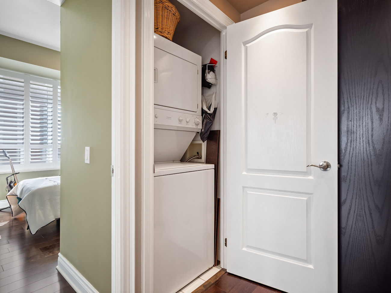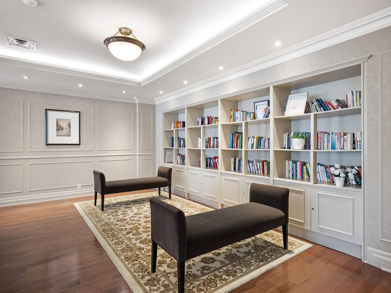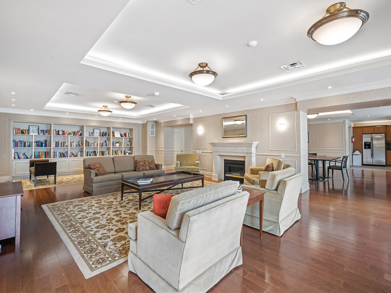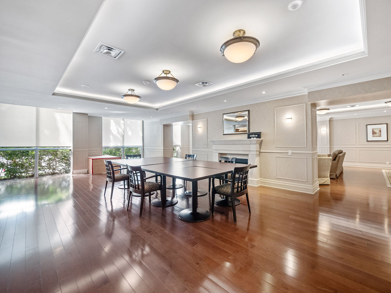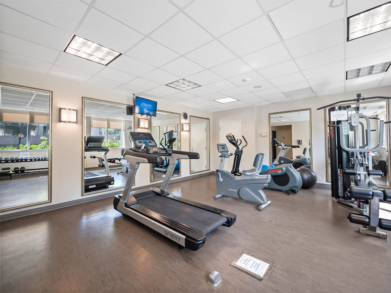2 Clairtrell Road
Unit 1210 – Toronto ON, M2N 7H5
We sold this 2 bedroom condo inside Bayview Mansions near Bayview subway station. Our client saved nearly $11,000!
If you’re looking to get the best price for your home in Willowdale, sell with Team Elfassy. We’re the #1 most reviewed team in Canada! With over 900 reviews (and counting), a 4.97/5 rating on Rank My Agent, free home staging and a 1% Full Service MLS Listing Commission, we offer unparalleled expertise, exposure & results.
| Price: | $749,000 |
|---|---|
| Sold Date: | May 22, 2025 |
| Bedrooms: | 2 |
| Bathrooms: | 2 |
| Kitchens: | 1 |
| Family Room: | No |
| Fireplace/Stv: | No |
| Heat: | Forced Air / Gas |
| A/C: | Central Air |
| Apx Age: | 21 Years (2003) |
| Apx Sqft: | 800-899 |
| Balcony: | Open |
| Locker: | 1/Level P1/#71 |
| Ensuite Laundry: | Yes |
| Exterior: | Concrete |
| Parking: | Underground/Owned |
| Parking Spaces: | 1/Level P2/Spot #44 |
| Pool: | |
| Water: | Municipal |
| Sewer: | Sewers |
| Taxes Incl: | No |
| Heat Incl: | Yes |
| Cable TV Incl: | No |
| Bldg Ins Incl: | Yes |
| Com Elem Incl: | Yes |
| Water Incl: | Yes |
| Hydro Incl: | No |
| CAC Incl: | Yes |
| Parking Incl: | Yes |
| Building Amenities: | BBQs Allowed, Concierge, Gym, Party/Meeting Room, Recreation Room, Sauna |
| Property Features: | Hospital, Library, Park, Place Of Worship, School |
| Maintenance: | $1,015.72/month |
| Taxes: | $2,771.70/2023 |
| # | Room | Level | Room Size (m) | Description |
|---|---|---|---|---|
| 1 | Living | Flat | 5.14 x 5.69 | Hardwood Floor, California Shutters, Walkout To Balcony |
| 2 | Dining | Flat | 5.14 x 5.69 | Hardwood Floor, Combined With Living Room, Crown Moulding |
| 3 | Kitchen | Flat | 2.93 x 3.85 | Centre Island, Stainless Steel Appliances, California Shutters |
| 4 | Primary Bedroom | Flat | 4.31 x 2.95 | Hardwood Floor, 3 Piece Ensuite, Large Closet |
| 5 | Bathroom | Flat | 3.23 x 1.48 | Tile Floor, 3 Piece Ensuite, Wall Sconce Lighting |
| 6 | Second Bedroom | Flat | 3.09 x 3.79 | Hardwood Floor, California Shutters, Closet |
| 7 | Bathroom | Flat | 2.55 x 1.49 | Wall Sconce Lighting, 4 Piece Bath, Built-In Vanity |
LANGUAGES SPOKEN
Floor Plans
Gallery
Check Out Our Other Listings!

How Can We Help You?
Whether you’re looking for your first home, your dream home or would like to sell, we’d love to work with you! Fill out the form below and a member of our team will be in touch within 24 hours to discuss your real estate needs.
Dave Elfassy, Broker
PHONE: 416.899.1199 | EMAIL: [email protected]
Sutt on Group-Admiral Realty Inc., Brokerage
on Group-Admiral Realty Inc., Brokerage
1206 Centre Street
Thornhill, ON
L4J 3M9
Read Our Reviews!

What does it mean to be 1NVALUABLE? It means we’ve got your back. We understand the trust that you’ve placed in us. That’s why we’ll do everything we can to protect your interests–fiercely and without compromise. We’ll work tirelessly to deliver the best possible outcome for you and your family, because we understand what “home” means to you.


