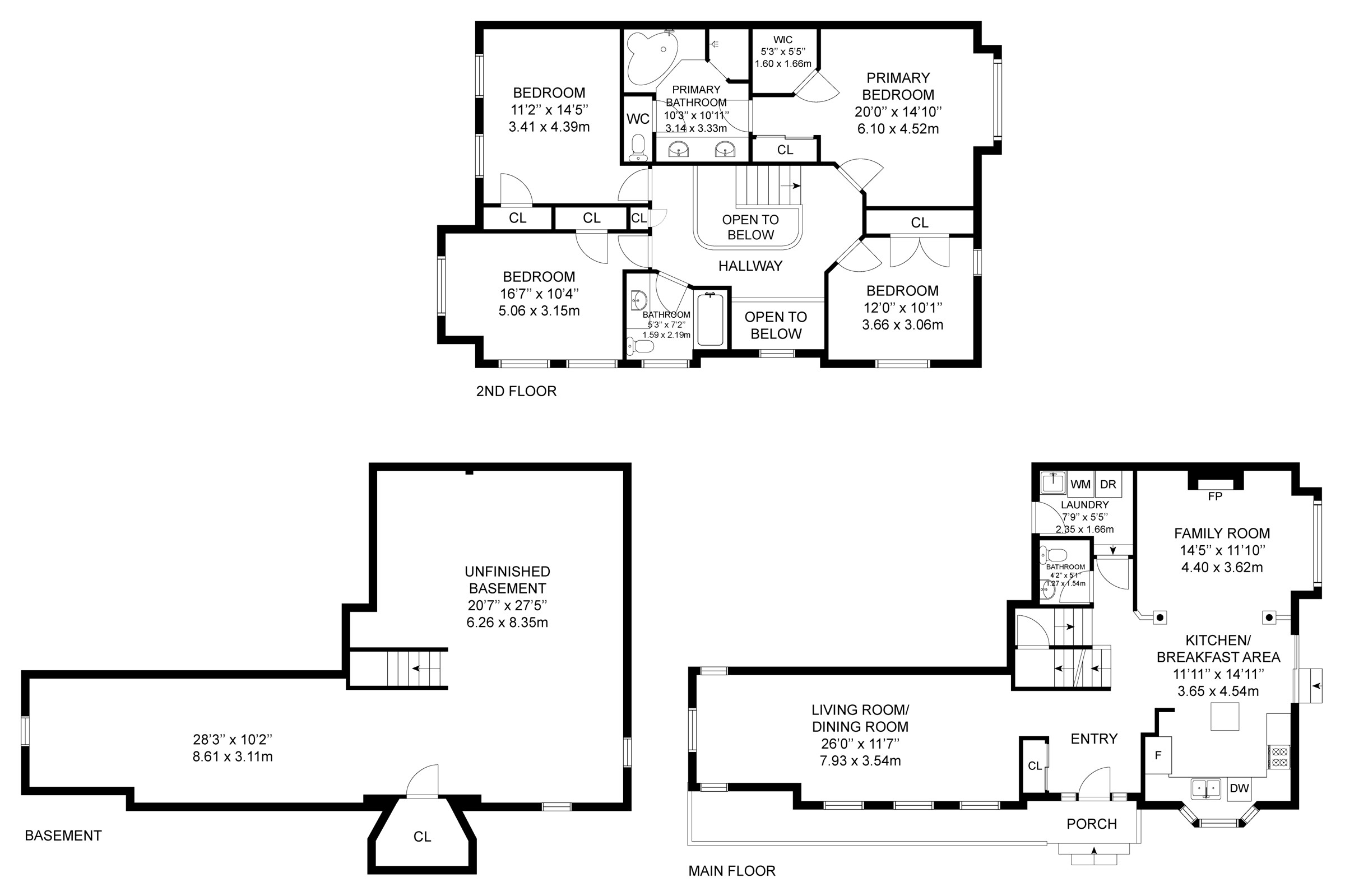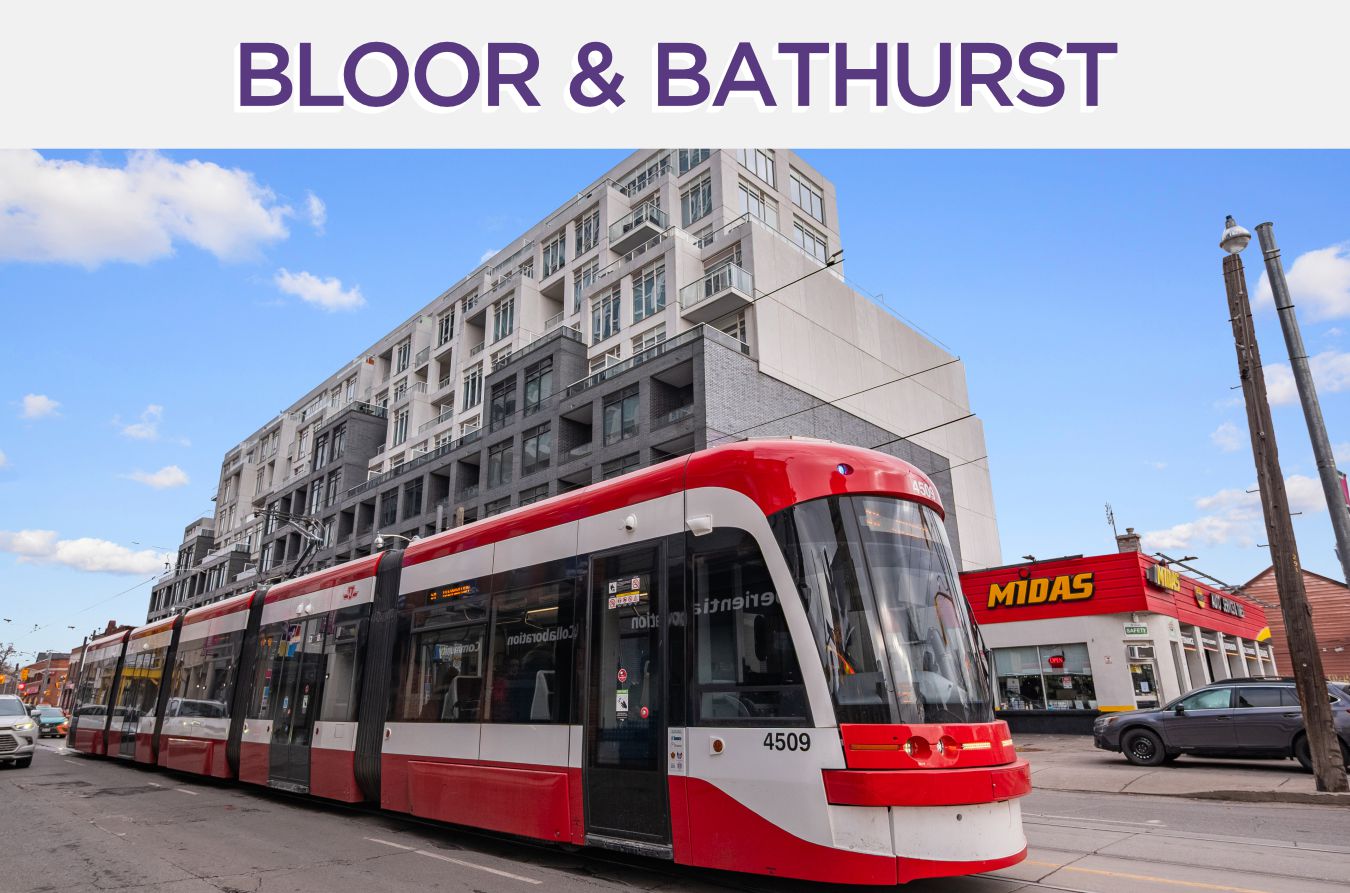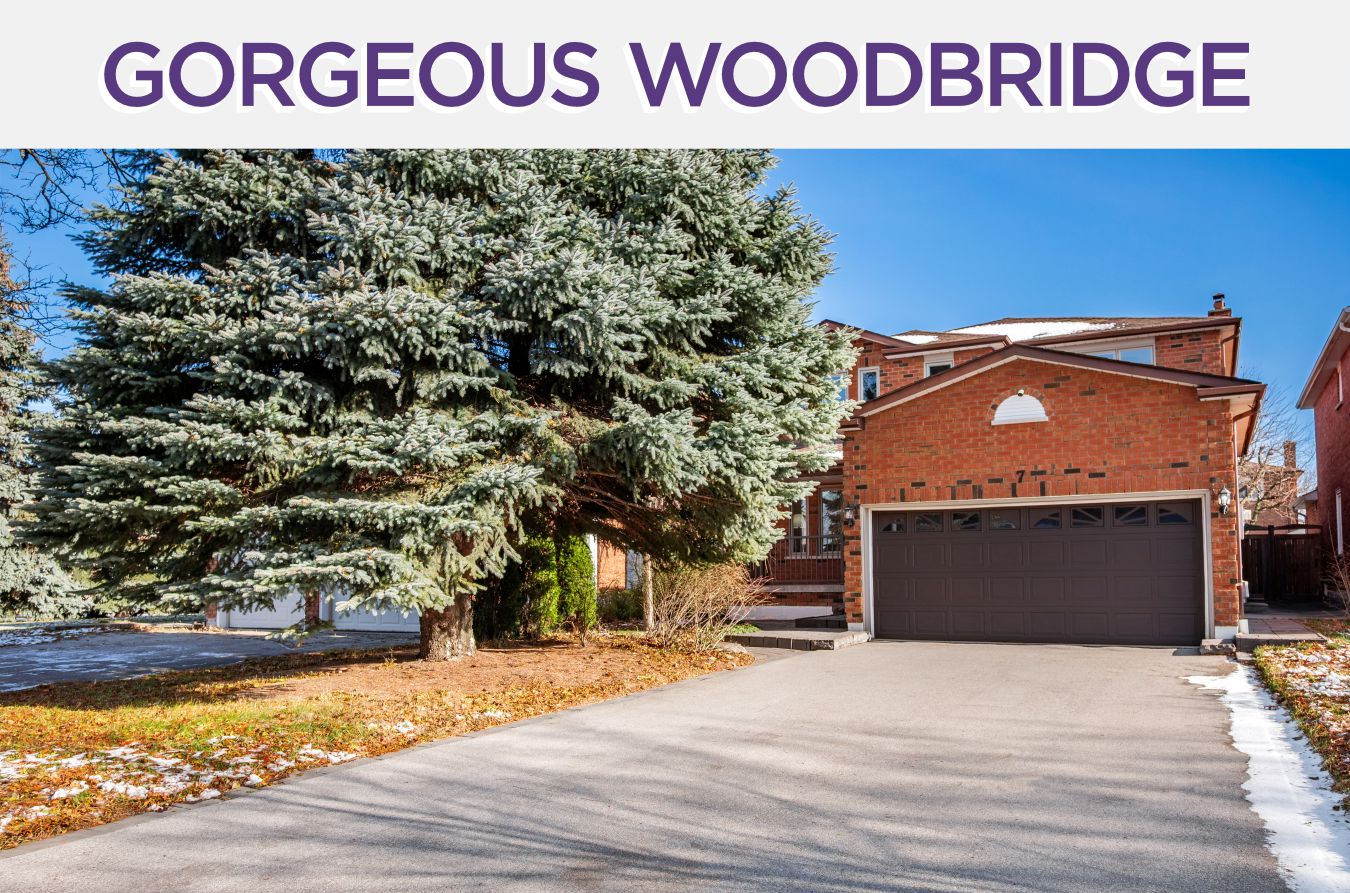124 Evershot Crescent
Markham, Ontario L6E 2C4
We sold this 4 bedroom home in Wismer for 97% of asking. We saved our client nearly $23,000!
If you’re looking to get the best price for your home in Markham, sell with Team Elfassy. We’re the #1 most reviewed team in Canada! With over 900 reviews (and counting), a 4.97/5 rating on Rank My Agent, free home staging and a 1% Full Service MLS Listing Commission, we offer unparalleled expertise, exposure & results.
|
Room Type
|
Level | Room Size (m) | Description |
|---|---|---|---|
| Living | Main | 6.14 x 4.27 | Hardwood Floor, Picture Window, Wainscoting |
| Dining | Main | 6.14 x 4.27 | Hardwood Floor, Combined With Living Room, Large Window |
| Kitchen | Main | 6.65 x 6.16 | Stainless Steel Appliances, Centre Island, Walkout To Patio |
| Family | Main | 6.65 x 6.16 | Hardwood Floor, Gas Fireplace, Open Concept |
| Primary Bdrm | 2nd | 3.99 x 3.53 | Broadloom, 4 Piece Ensuite, Walk-In Closet |
| Bathroom | 2nd | 2.75 x 2.52 | Ceramic Floor, Soaker, Separate Shower |
| 2nd Br | 2nd | 4.72 x 4.42 | Broadloom, Semi-Ensuite, Large Closet |
| 3rd Br | 2nd | 3.12 x 2.94 | Broadloom, Large Window, Large Closet |
| Bathroom | 2nd | 2.54 x 2.54 | Ceramic Floor, 4 Piece Bathroom, Large Closet |
| Laundry | 2nd | 2.54 x 2.04 | Ceramic Floor, Laundry Sink, Window |
| Media/Ent | Bsmt | 5.75 x 4.12 | Laminate, Built-In Bar, Recessed Lights |
| Rec | Bsmt | 4.06 x 3.86 | Laminate, Pot Lights, Wood Trim |
LANGUAGES SPOKEN
Floor Plans

Gallery
Check Out Our Other Listings!

How Can We Help You?
Whether you’re looking for your first home, your dream home or would like to sell, we’d love to work with you! Fill out the form below and a member of our team will be in touch within 24 hours to discuss your real estate needs.
Dave Elfassy, Broker
PHONE: 416.899.1199 | EMAIL: [email protected]
Sutt on Group-Admiral Realty Inc., Brokerage
on Group-Admiral Realty Inc., Brokerage
1206 Centre Street
Thornhill, ON
L4J 3M9
Read Our Reviews!

What does it mean to be 1NVALUABLE? It means we’ve got your back. We understand the trust that you’ve placed in us. That’s why we’ll do everything we can to protect your interests–fiercely and without compromise. We’ll work tirelessly to deliver the best possible outcome for you and your family, because we understand what “home” means to you.




