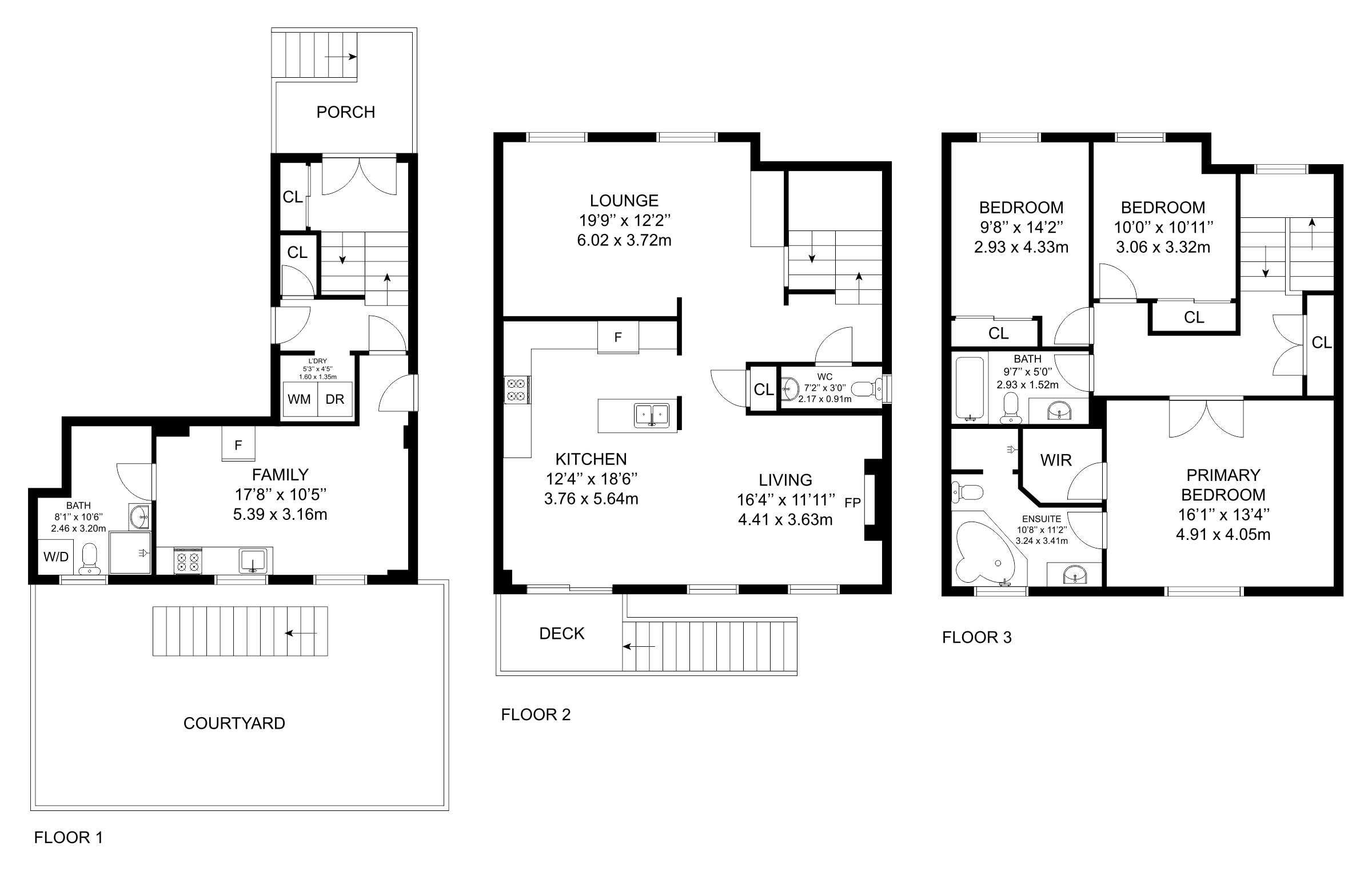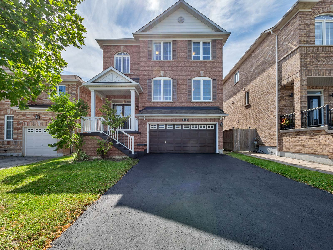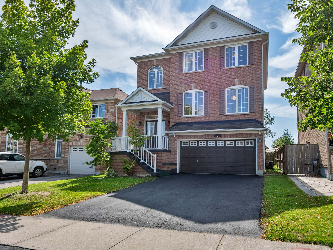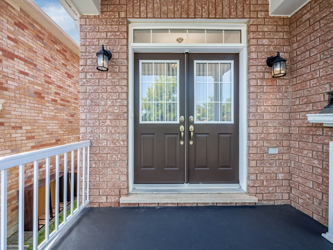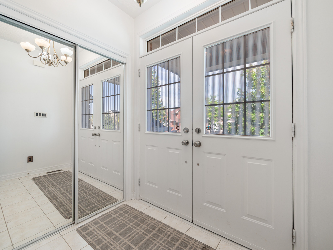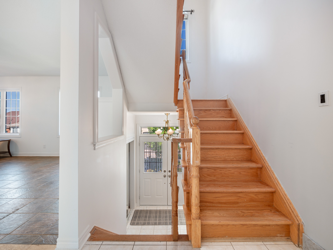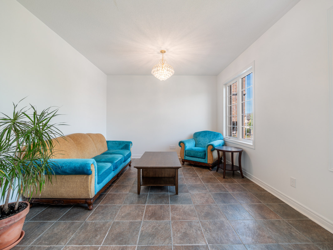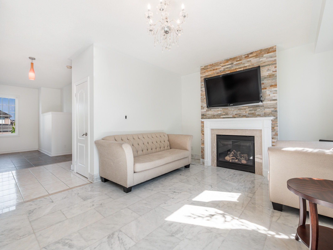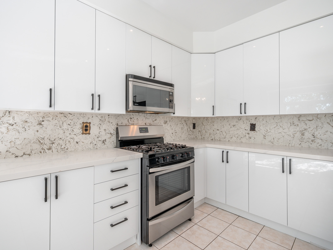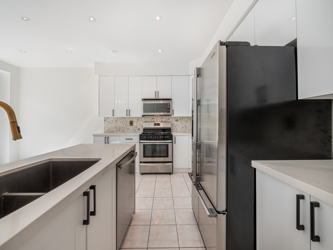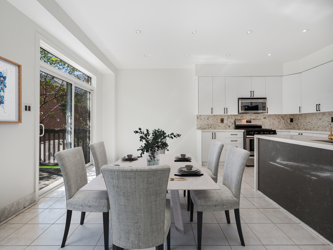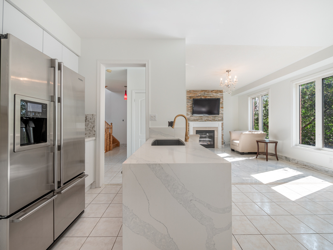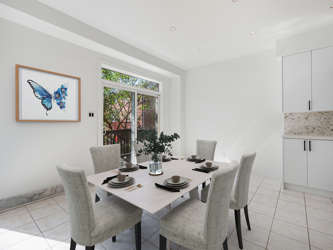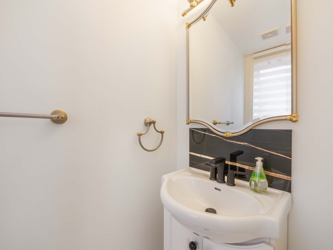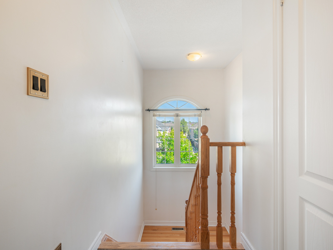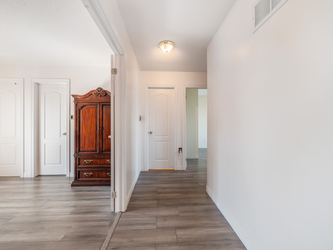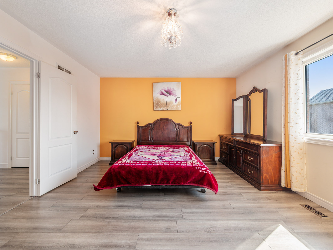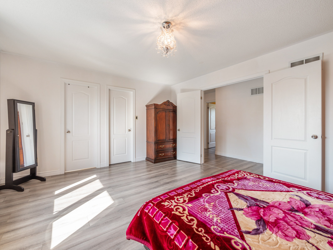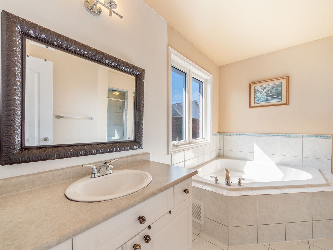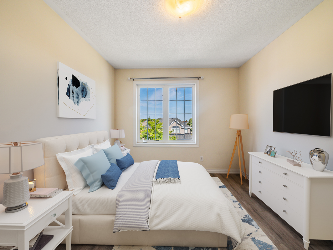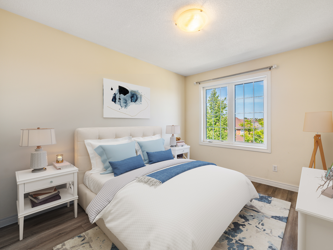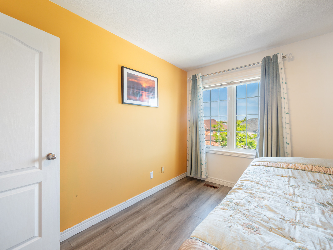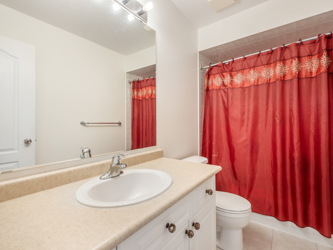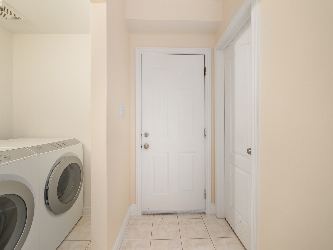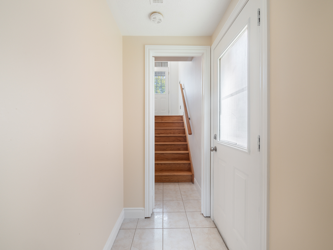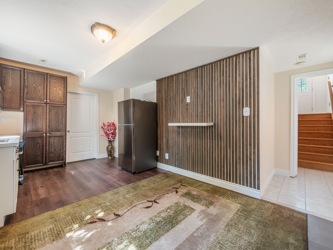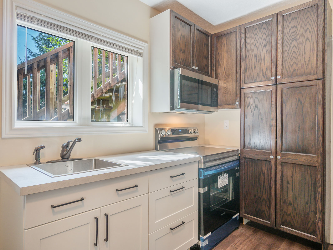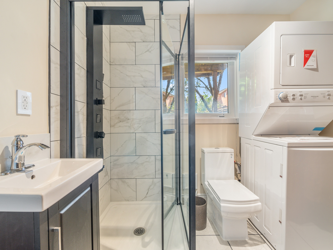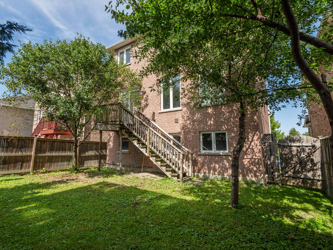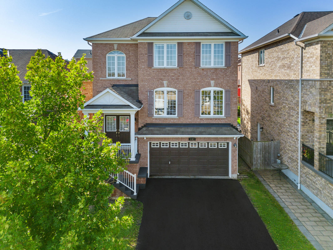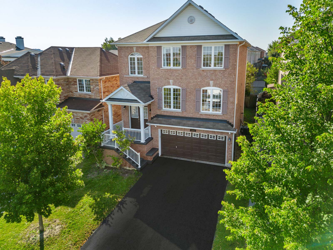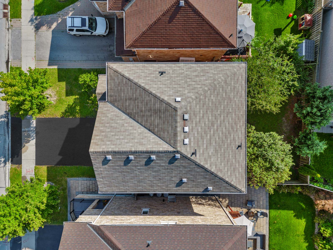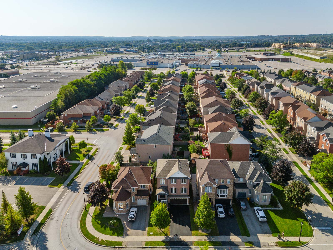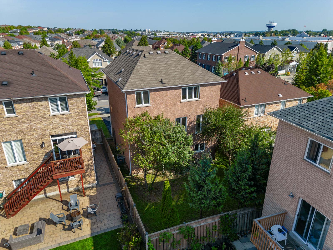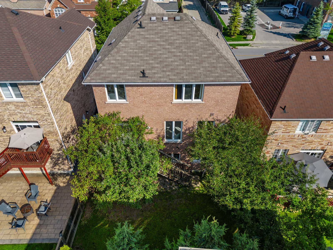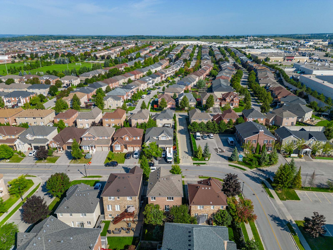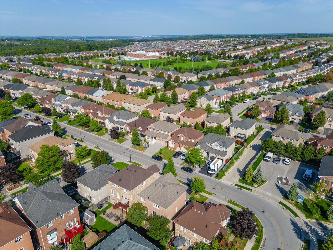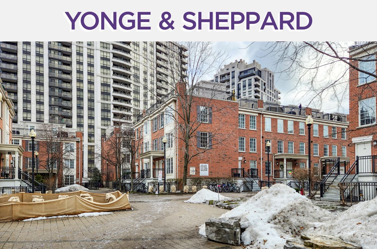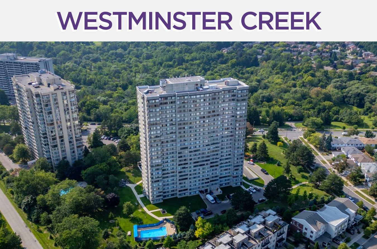197 Alfred Smith Way
Newmarket, Ontario L3X3C7
SOLD IN WOODLAND HILL! – We sold this gorgeous Newmarket home for 98% of asking. We saved our client $17,250 with our 1% full service MLS Listing Commission!
“We sold our home with Lena Taylor. Her attention to detail and knowledge of the market helped secure a fantastic price! The overall experience was amazing, thank you for your hard work and commitment!” – Shabnam G. via RankMyAgent.com
If you’re looking to get the best price for your home in Woodland Hill, sell with Team Elfassy. We’re the #1 most reviewed team in Ontario! With over 600 reviews (and counting), a 4.97/5 rating on Rank My Agent, free home staging and a 1% Full Service MLS Listing Commission, we offer unparalleled expertise, exposure & results.
| 1 | Living | Main | 6.02 x 3.72 | Ceramic Floor, Open Concept, O/Looks Frontyard |
| 2 | Dining | Main | 6.02 x 3.72 | Ceramic Floor, Open Concept, Combined W/Living |
| 3 | Kitchen | Main | 3.76 x 5.64 | Stainless Steel Appl, Pot Lights, Backsplash |
| 4 | Breakfast | Main | 3.76 x 5.64 | Ceramic Floor, Granite Counter, W/O To Deck |
| 5 | Family | Main | 4.41 x 3.63 | Marble Floor, Gas Fireplace, Large Window |
| 6 | Prim Bdrm | 2nd | 4.91 x 4.05 | Hardwood Floor, 4 Pc Ensuite, W/I Closet |
| 7 | Bathroom | 2nd | 3.24 x 3.41 | Ceramic Floor, 4 Pc Bath, Soaker |
| 8 | 2nd Br | Bsmt | 3.06 x 3.32 | Hardwood Floor, Closet, O/Looks Frontyard |
| 9 | 3rd Br | 2nd | 2.93 x 4.33 | Hardwood Floor, Closet, Large Window |
| 10 | Bathroom | 2.93 x 1.52 | Ceramic Floor, 4 Pc Bath, B/I Vanity | |
| 11 | Rec | 2nd | 5.39 x 3.16 | Hardwood Floor, Combined W/Kitchen, Above Grade Window |
| 12 | Bathroom | Bsmt | 2.46 x 3.20 | Ceramic Floor, 3 Pc Bath, Above Grade Window |
LANGUAGES SPOKEN
Gallery
Check Out Our Other Listings!

How Can We Help You?
Whether you’re looking for your first home, your dream home or would like to sell, we’d love to work with you! Fill out the form below and a member of our team will be in touch within 24 hours to discuss your real estate needs.
Dave Elfassy, Broker
PHONE: 416.899.1199 | EMAIL: [email protected]
Sutt on Group-Admiral Realty Inc., Brokerage
on Group-Admiral Realty Inc., Brokerage
1206 Centre Street
Thornhill, ON
L4J 3M9
Read Our Reviews!

What does it mean to be 1NVALUABLE? It means we’ve got your back. We understand the trust that you’ve placed in us. That’s why we’ll do everything we can to protect your interests–fiercely and without compromise. We’ll work tirelessly to deliver the best possible outcome for you and your family, because we understand what “home” means to you.


