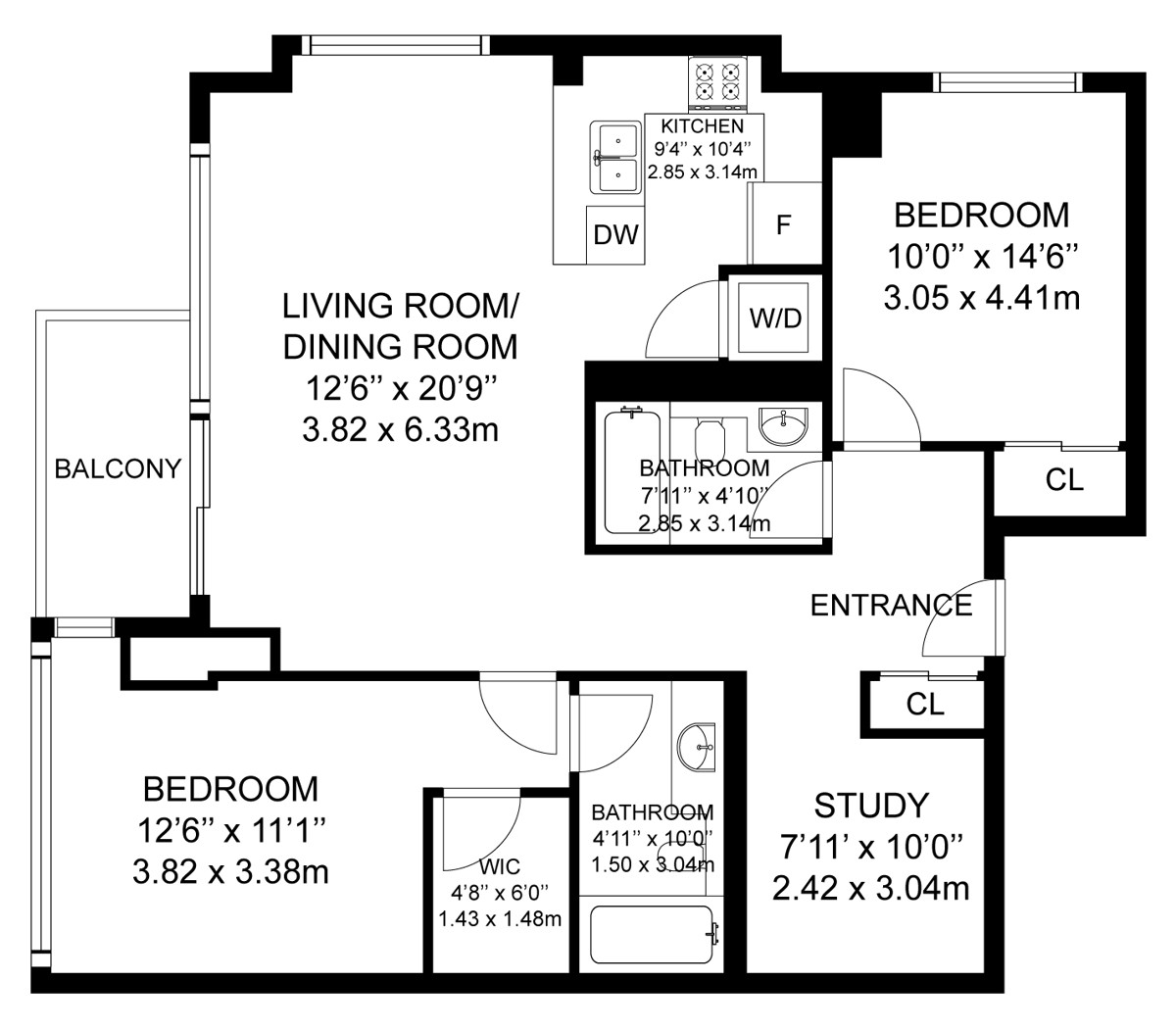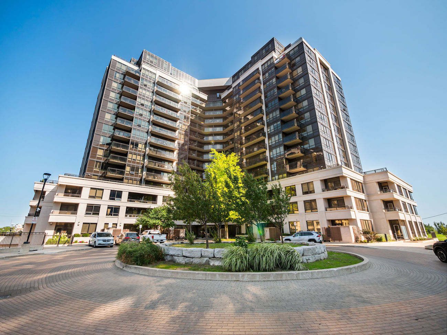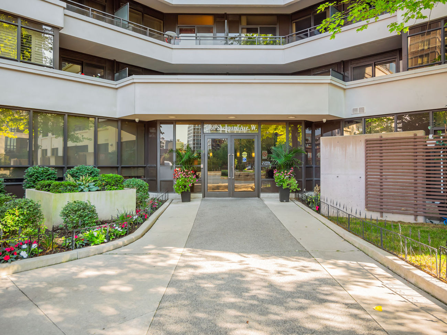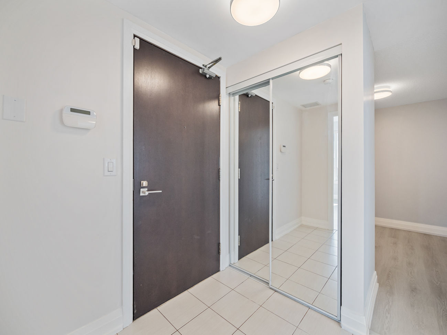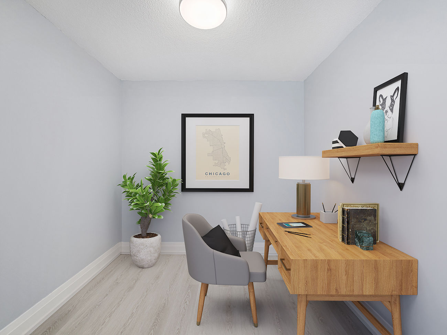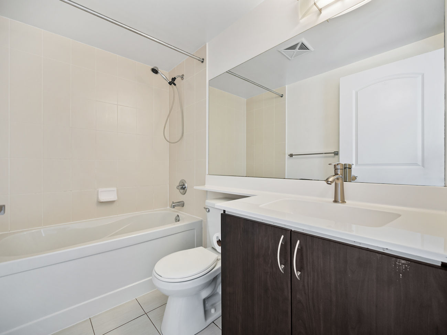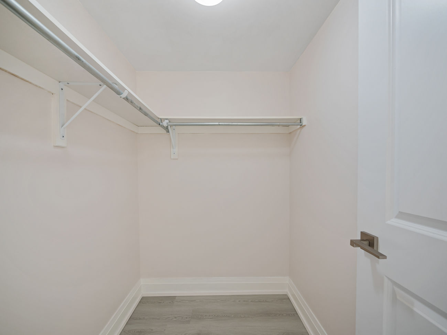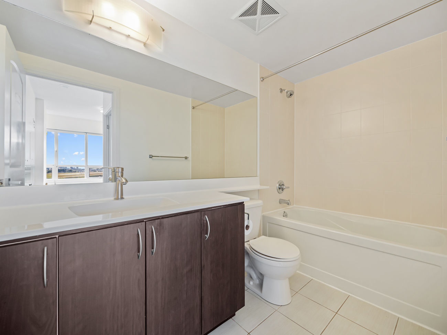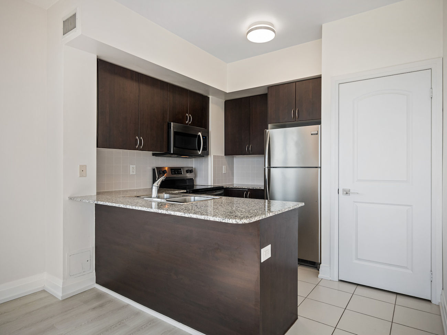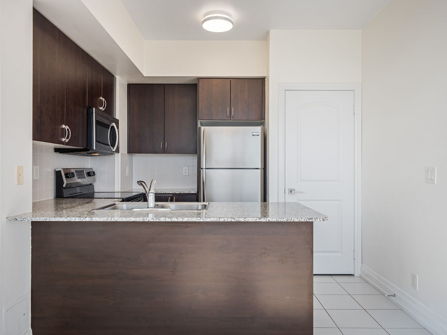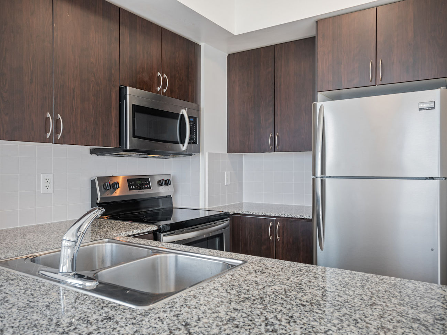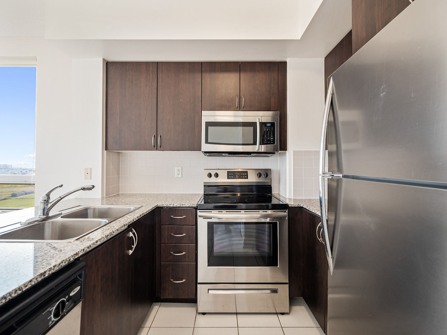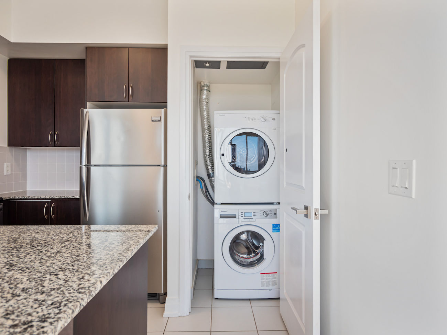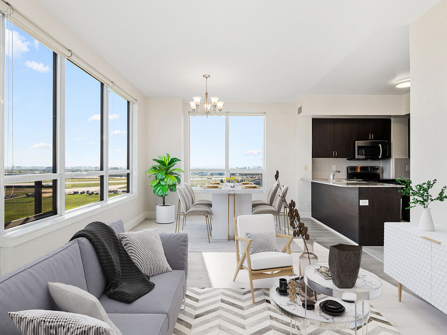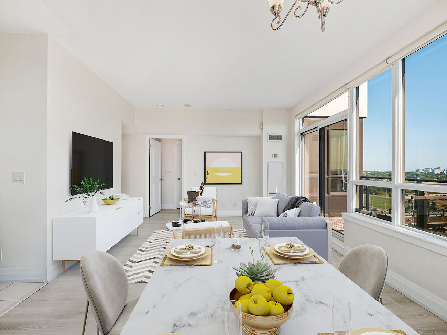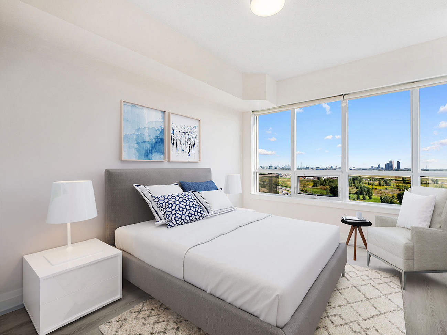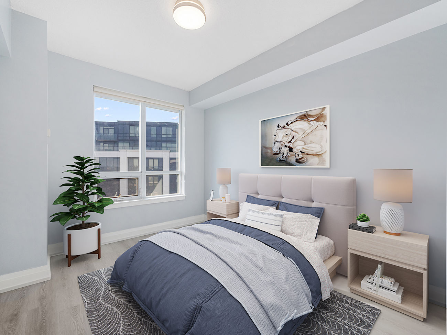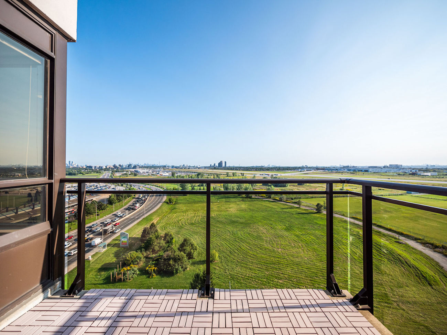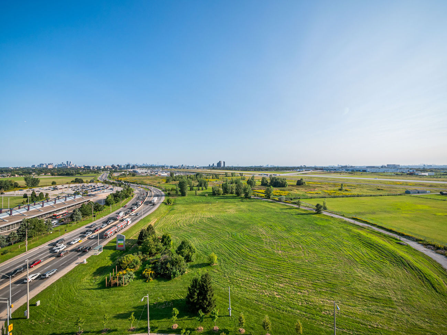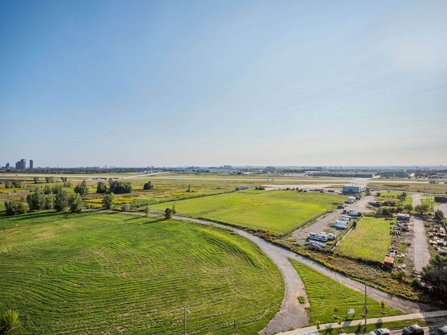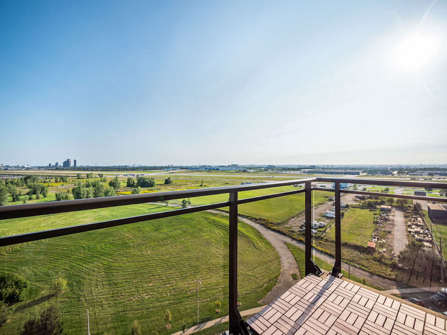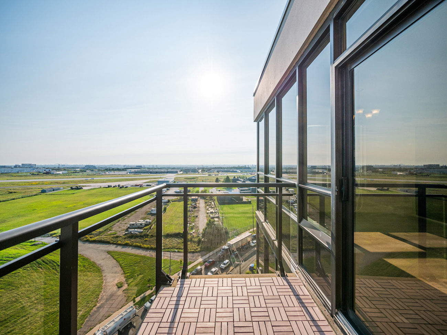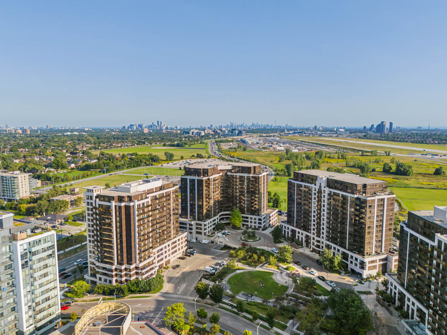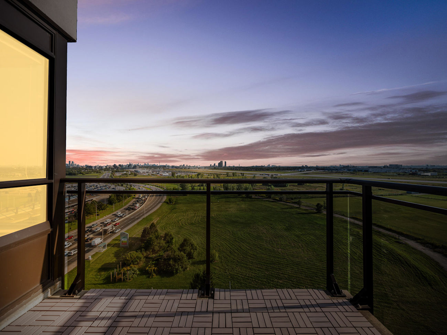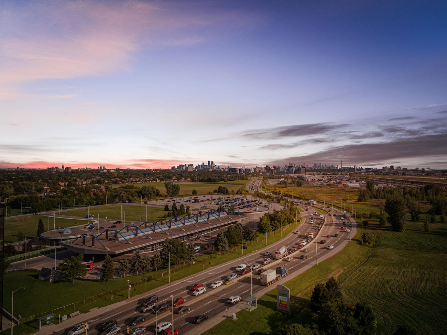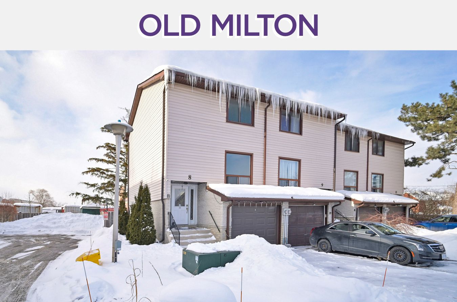1060 Sheppard Avenue West
Unit 1517 – Toronto, Ontario M3J 0G7
This beautiful condominium located at 1060 Sheppard Avenue West, Unit 1517, is a bright and spacious 2 bedroom plus den/2 bathroom unit that benefits from an abundance of natural sunlight through large windows.
The open-concept floor plan is further enhanced by its soaring nine-foot ceilings, which create a comfortable and airy living space.
The charming living and dining area is outfitted with stylish laminate floors and opens onto a private balcony that provides unobstructed, south-facing views. The kitchen is well-appointed with stainless steel appliances, a sleek backsplash, and a generous breakfast bar, making it ideal for both everyday meals and casual dining.
This thoughtfully designed layout features a split bedroom arrangement, allowing for greater privacy. The primary suite includes a four-piece ensuite bathroom and a walk-in closet. The second bedroom offers ample closet space, and the versatile den is perfect for a home office, making it ideal for remote work.
Residents of this condominium can enjoy a wide range of amenities, including an indoor pool, hot tub, golf simulator, sauna, party and meeting room, guest suites, gym, concierge service, and visitor parking. The location is highly convenient, situated just steps from Sheppard West Station and Downsview Park, and only minutes from Yorkdale Shopping Mall, restaurants, grocery stores, York University, and other local attractions, offering a perfect blend of comfort and convenience.
Ready to make your move? Give us a call!
| Price: | $759,000 |
|---|---|
| Bedrooms: | 2+1 |
| Bathrooms: | 2 |
| Kitchens: | 1 |
| Family Room: | No |
| Fireplace/Stv: | No |
| Heat: | Forced Air / Gas |
| A/C: | Central Air |
| Apx Age: | 12 Years (2012) |
| Apx Sqft: | 1,000-1,199 |
| Balcony: | Open |
| Locker: | None |
| Ensuite Laundry: | Yes |
| Exterior: | Brick |
| Parking: | Yes/Underground/1.0 |
| Parking Spaces: | 1 |
| Pool: | Yes |
| Water: | Municipal |
| Sewer: | Sewers |
| Inclusions: |
|
| Property Features: |
|
| Building Amenities |
|
| Maintenance: | $712.40/month |
| Taxes: | $3,240.20/2024 |
| # | Room | Level | Room Size (m) | Description |
|---|---|---|---|---|
| 1 | Living | Lower | 6.33 x 3.82 | Laminate, Open Concept, Walkout To Balcony |
| 2 | Dining | Flat | 6.33 x 3.82 | Laminate, Combined With Living Room, Large Window |
| 3 | Kitchen | Flat | 3.14 x 2.85 | Ceramic Floor, Stainless Steel Appliances, Backsplash |
| 4 | Breakfast | Flat | 3.14 x 2.85 | Laminate, Breakfast Bar, Large Window |
| 5 | Primary Bedroom | Flat | 3.82 x 3.38 | Large Window, 4 Piece Ensuite, Walk-In Closet |
| 6 | Second Bedroom | Flat | 4.41 x 3.05 | Laminate, Large Window, Closet |
| 7 | Den | Flat | 3.04 x 2.42 | Laminate, Networked, Walk Through |
LANGUAGES SPOKEN
RELIGIOUS AFFILIATION
Floor Plans
Gallery
Check Out Our Other Listings!
JUST LISTED – 75 Queens Wharf Road Unit 315

How Can We Help You?
Whether you’re looking for your first home, your dream home or would like to sell, we’d love to work with you! Fill out the form below and a member of our team will be in touch within 24 hours to discuss your real estate needs.
Dave Elfassy, Broker
PHONE: 416.899.1199 | EMAIL: [email protected]
Sutt on Group-Admiral Realty Inc., Brokerage
on Group-Admiral Realty Inc., Brokerage
1206 Centre Street
Thornhill, ON
L4J 3M9
Read Our Reviews!

What does it mean to be 1NVALUABLE? It means we’ve got your back. We understand the trust that you’ve placed in us. That’s why we’ll do everything we can to protect your interests–fiercely and without compromise. We’ll work tirelessly to deliver the best possible outcome for you and your family, because we understand what “home” means to you.


