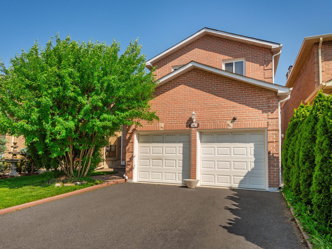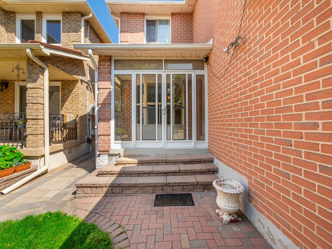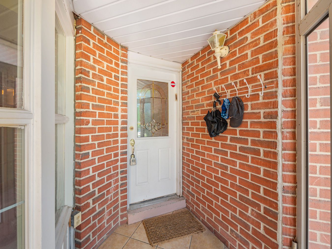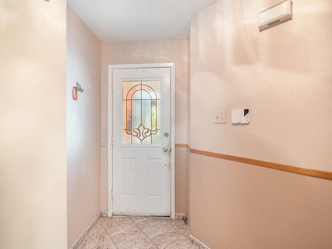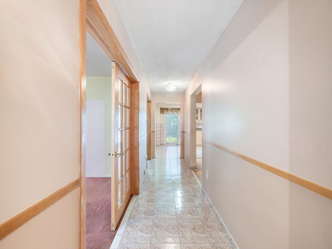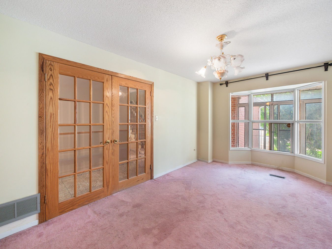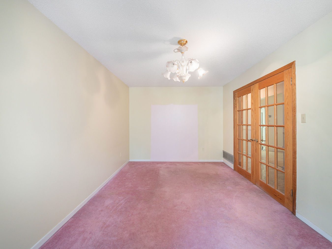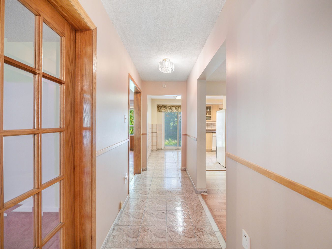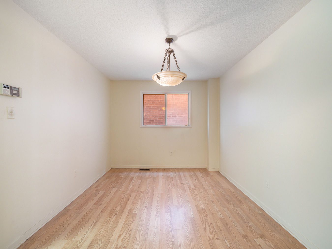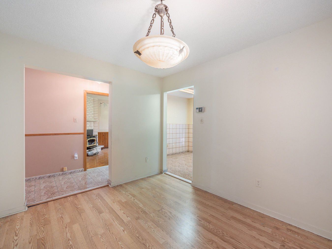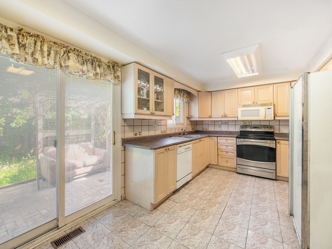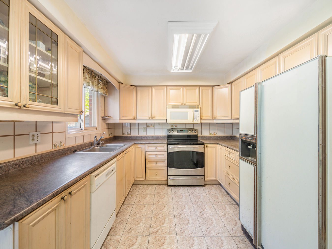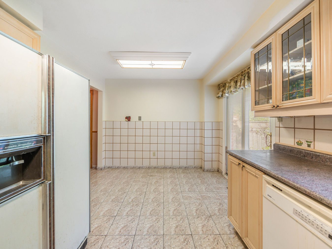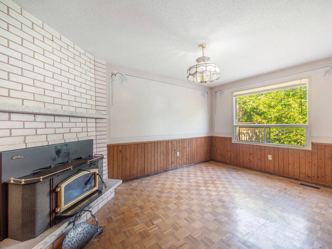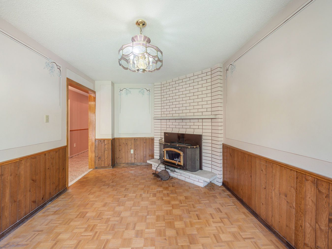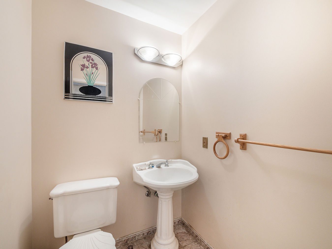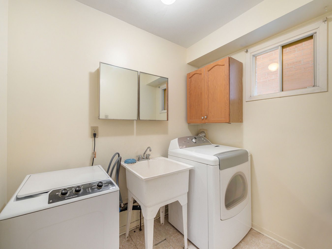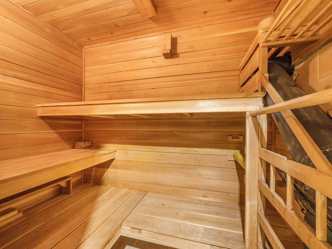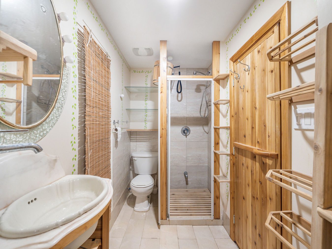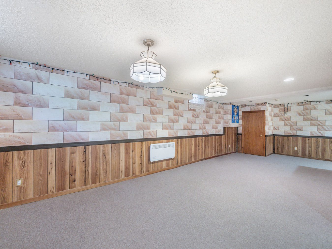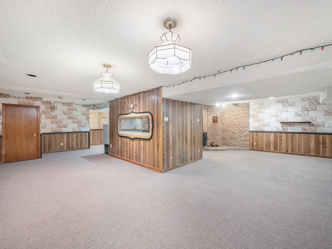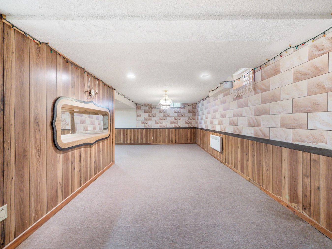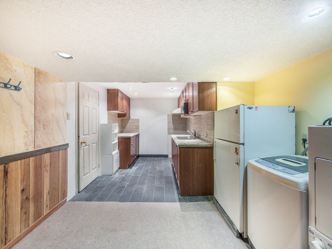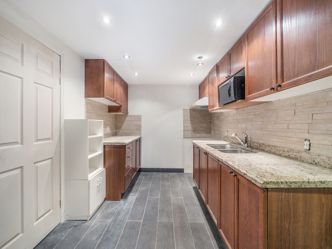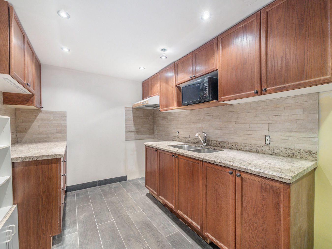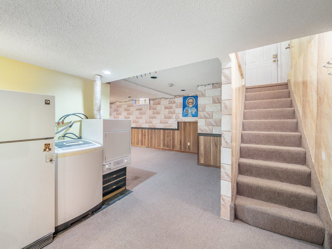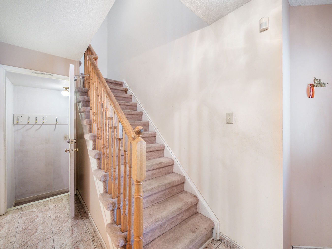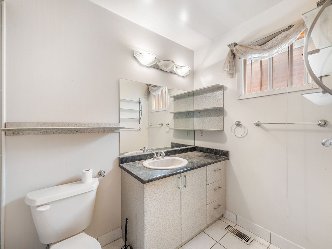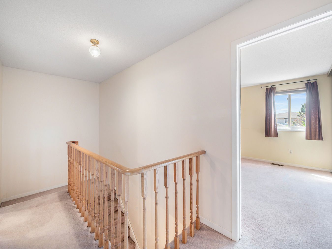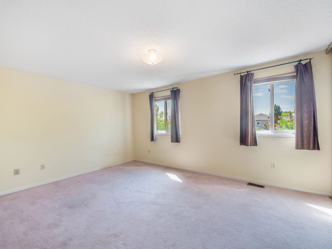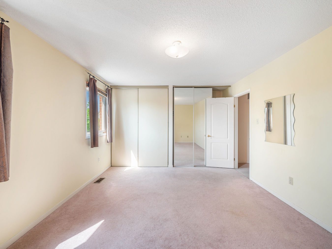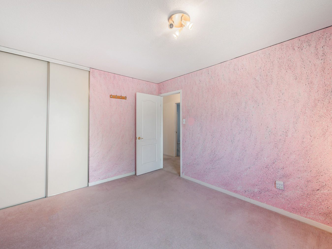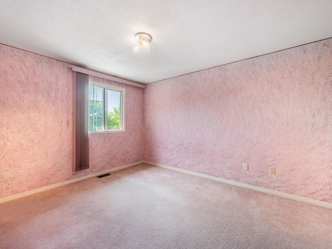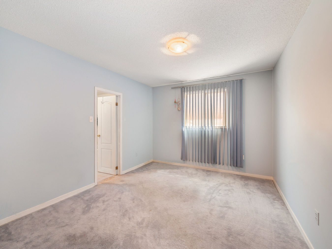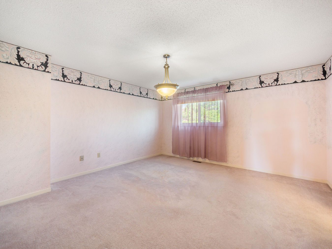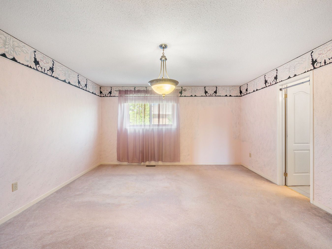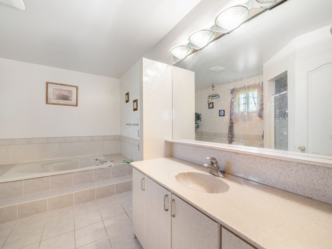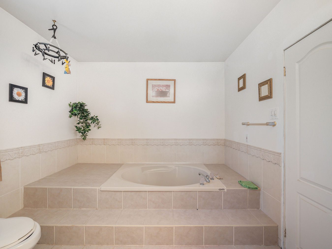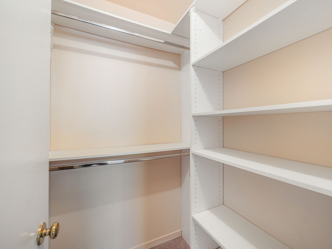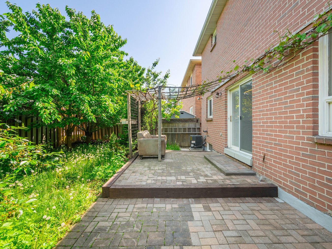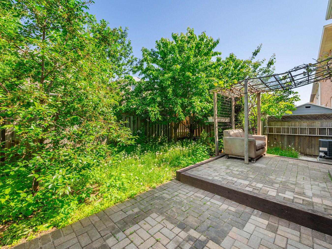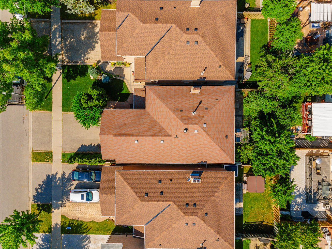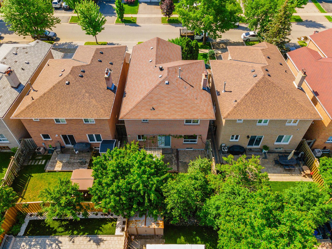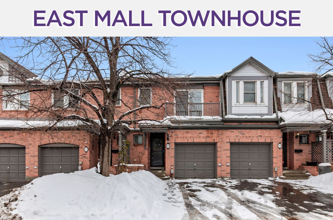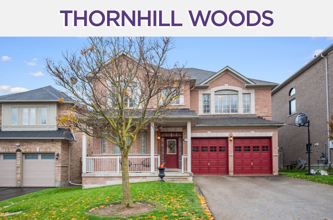261 Brickstone Circle
Vaughan, Ontario L4J6L3
“Dave and his team are true rock stars.. every beat of the way. When it was time to sell our home, we contacted Team Elfassy. David and his amazing team were with us every step of the way. Their positive attitude, their energy, their passion, their patience to walk us through the process and their overall people and business acumen is second to none. Every member of the team is a master at their skill, available any time and always with a virtual smile. Their passion for the real estate business is so apparent, their energy contagious; hence we were not surprised by the number of showing that resulted in multiple offers and sold over asking price. We could not be happier, Team Elfassy over-delivers all the way. Every interaction and transaction pre, during and post sale were flawless. The marketing package, the subtle staging touches, the property pictures and videos and on and on are a product of a team that works together and treat their clients and each other as family. When choosing Team Elfassy, you know you have a team of professionals behind you who have your best interest in mind and at heart. The lines of communication are open 24/7/ Dave, Ana, and the whole team – THANK YOU for the experience and for over-delivering every step of the way. You and the entire Team Elfassy are one of a kind. I already miss not speaking with you at least once every day Be well.” – Nick and Tina via RankMyAgent.com
If you’re looking to get the best price for your home in Brownridge, sell with Team Elfassy. We’re the #1 ranked team in Canada! With over 470 reviews (and counting), a 4.97/5 rating on Rank My Agent and a 1% Full Service MLS Listing Commission, we offer unparalleled expertise, exposure & results.
Get in touch today! | Your safety is front of mind. Read our COVID-19 response.
|
Room Type
|
Level | Room Size (m) | Description |
|---|---|---|---|
| Living | Main | 5.61 x 3.04 | Broadloom, Bay Window, French Doors |
| Dining | Main | 3.83 x 2.94 | Laminate, Large Window, Formal Room |
| Kitchen | Main | 5.15 x 3.05 | Ceramic Floor, Eat-In Kitchen, Walkout To Patio |
| Family | Main | 4.86 x 3.00 | Parquet Floor, Brick Fireplace, Overlooks Backyard |
| Primary Bdrm | 2nd | 4.41 x 4.35 | 5 Piece Ensuite, Walk-In Closet, Large Closet |
| Bathroom | 2nd | 3.86 x 2.95 | 5 Piece Bathroom, Soaker, Separate Shower |
| 2nd Br | 2nd | 3.86 x 3.19 | Broadloom, Semi-Ensuite, Large Closet |
| 3rd Br | 2nd | 4.80 x 3.63 | Broadloom, Large Window, His/Hers Closets |
| 4th Br | 2nd | 4.05 x 3.03 | Broadloom, Large Closet, Large Window |
| Bathroom | 2nd | 2.85 x 1.50 | Ceramic Floor, 4 Piece Bathroom, Window |
| Rec | Bsmt | 8.22 x 7.76 | Broadloom, 4 Piece Bathroom, Brick Fireplace |
| Kitchen | Bsmt | 3.01 x 2.34 | Laminate, Open Concept, Side Door |
FRASER INSTITUTE SCHOOL RANKINGS
LANGUAGES SPOKEN
RELIGIOUS AFFILIATION
Floor Plans
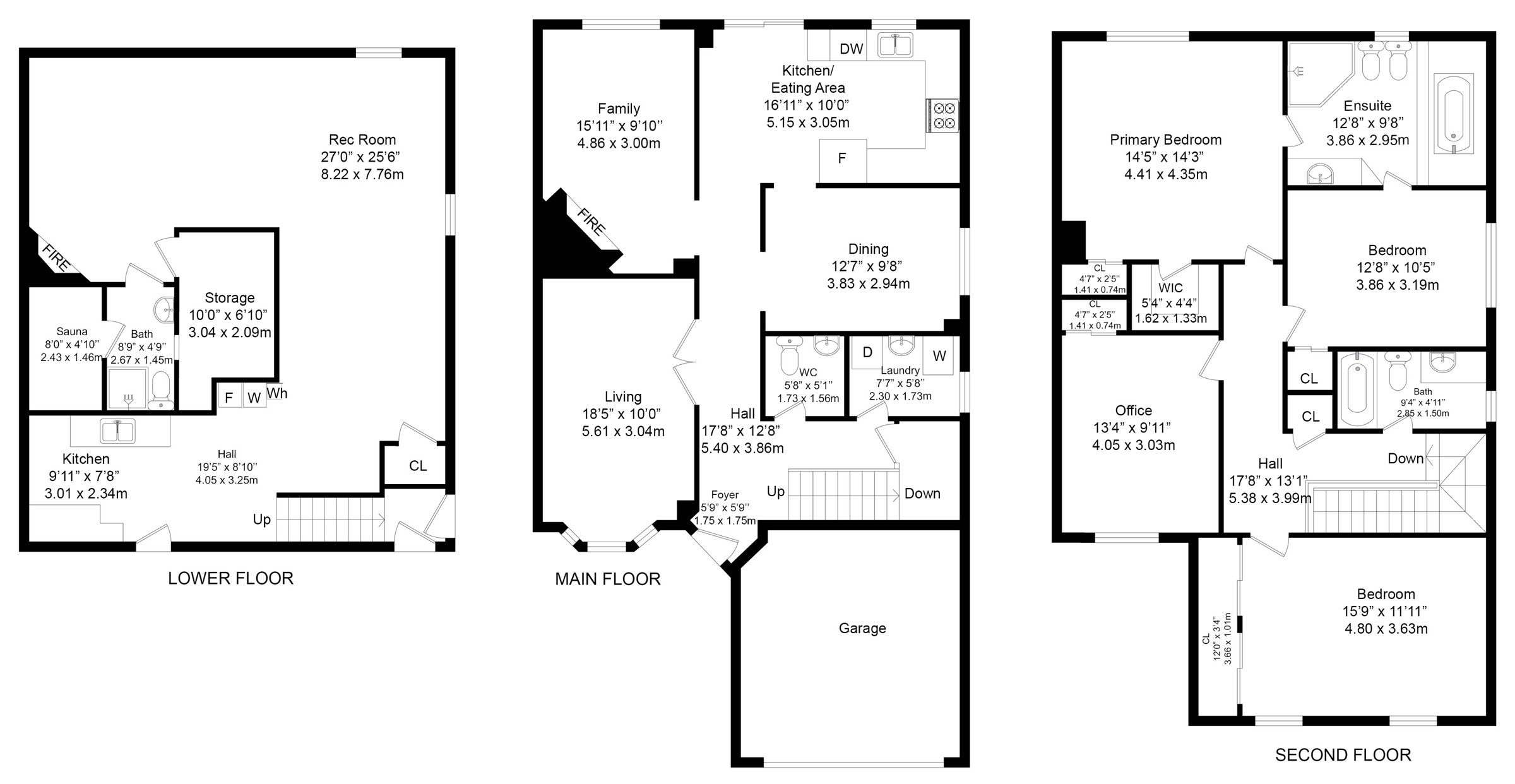
Gallery
Check Out Our Other Listings!

How Can We Help You?
Whether you’re looking for your first home, your dream home or would like to sell, we’d love to work with you! Fill out the form below and a member of our team will be in touch within 24 hours to discuss your real estate needs.
Dave Elfassy, Broker
PHONE: 416.899.1199 | EMAIL: [email protected]
Sutt on Group-Admiral Realty Inc., Brokerage
on Group-Admiral Realty Inc., Brokerage
1206 Centre Street
Thornhill, ON
L4J 3M9
Read Our Reviews!

What does it mean to be 1NVALUABLE? It means we’ve got your back. We understand the trust that you’ve placed in us. That’s why we’ll do everything we can to protect your interests–fiercely and without compromise. We’ll work tirelessly to deliver the best possible outcome for you and your family, because we understand what “home” means to you.


