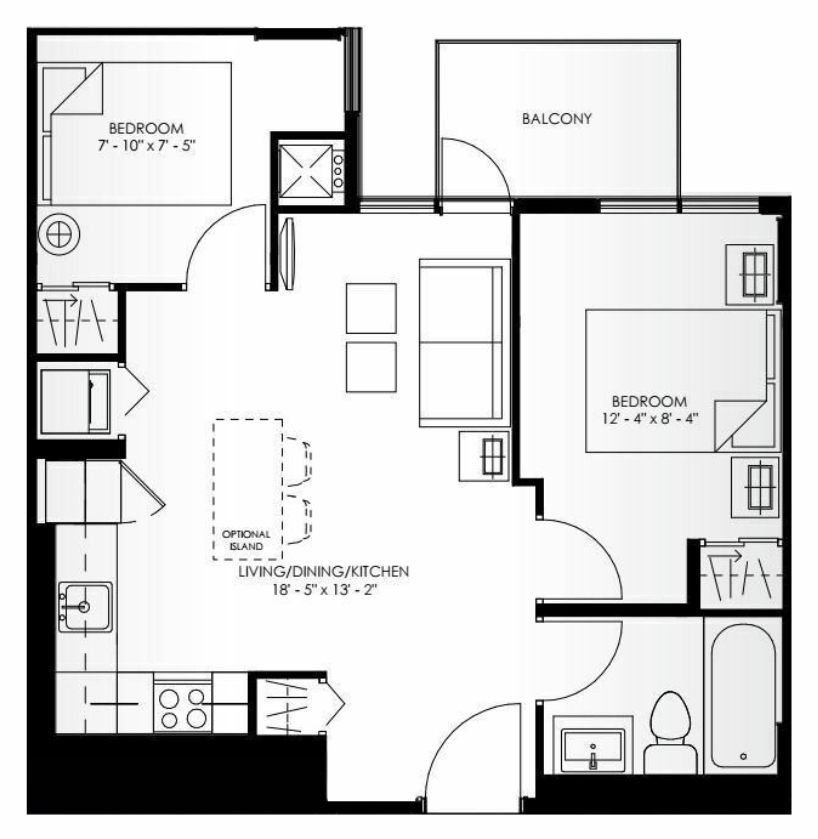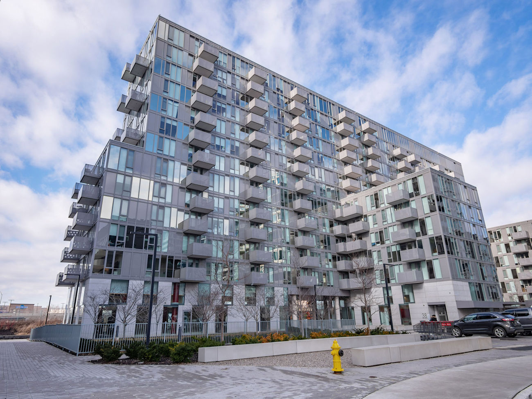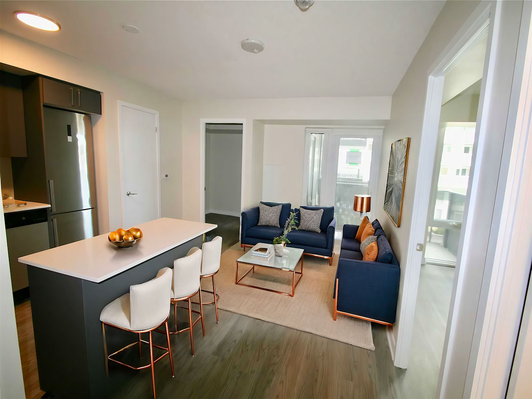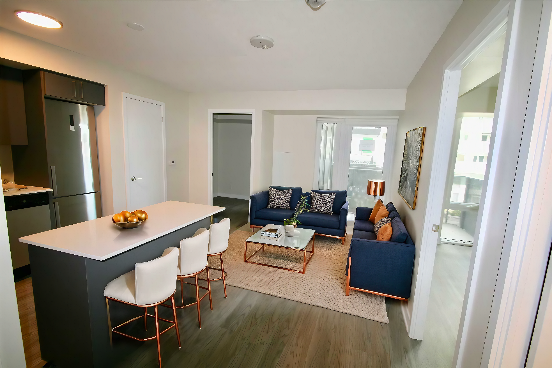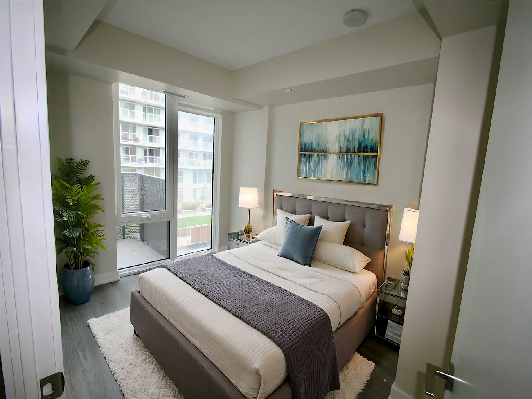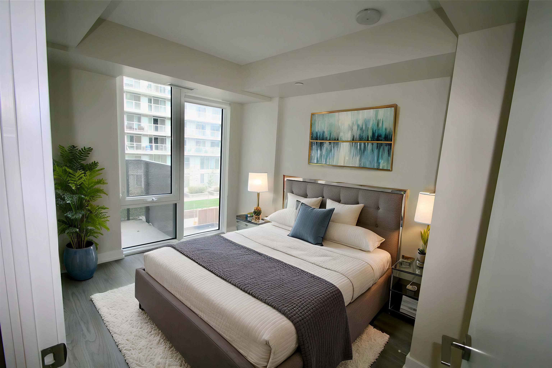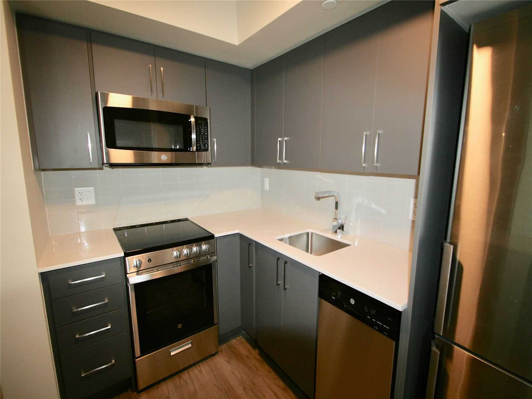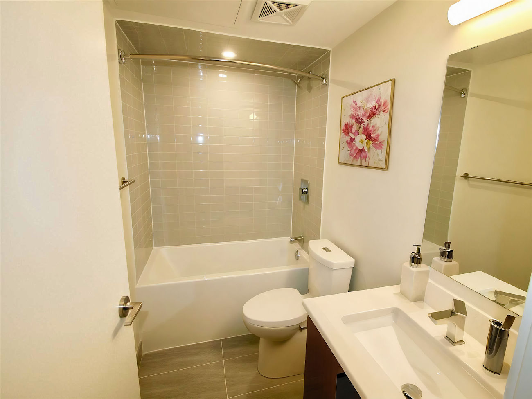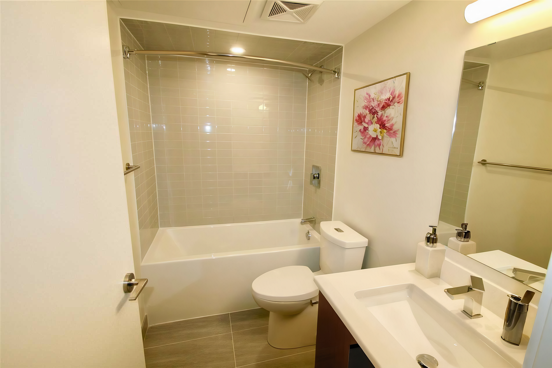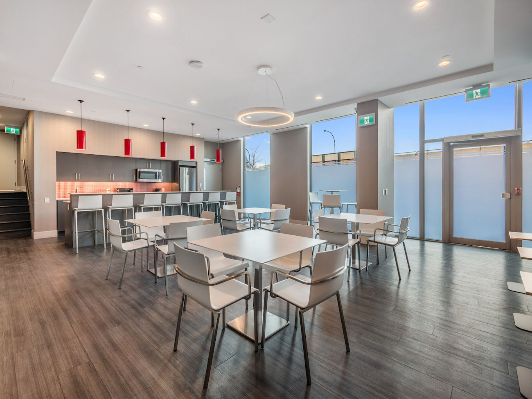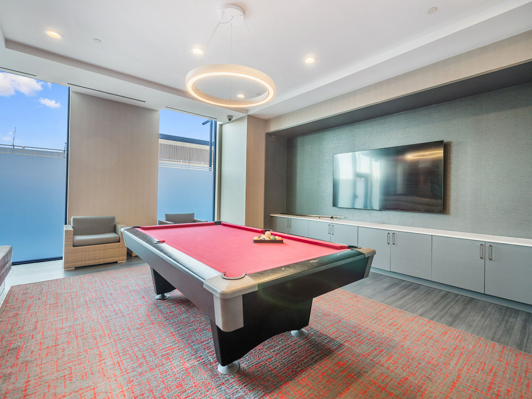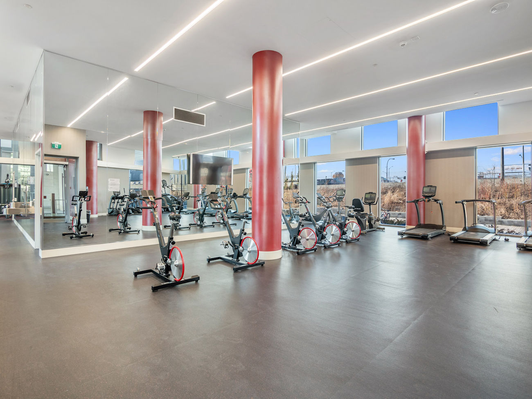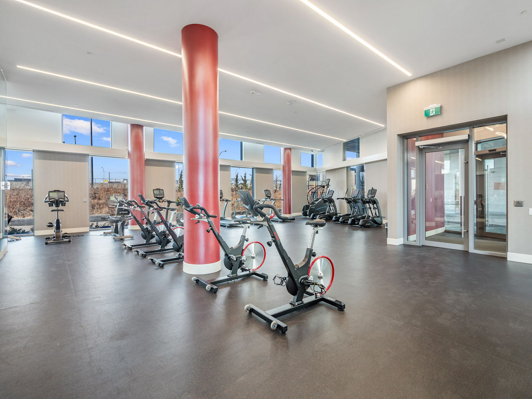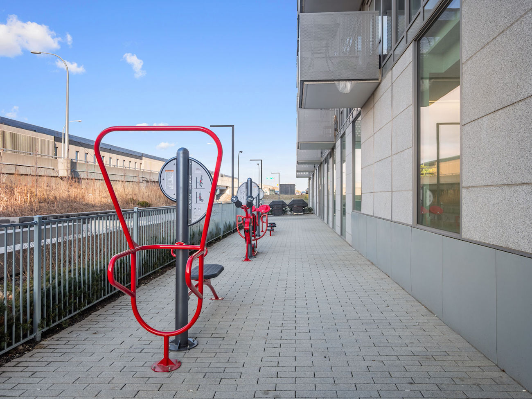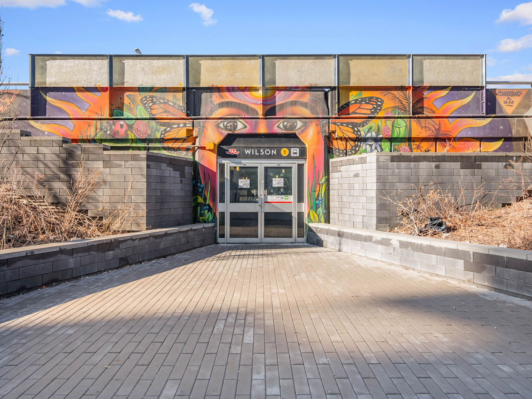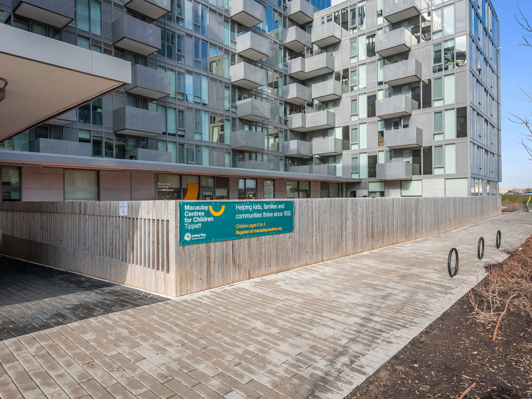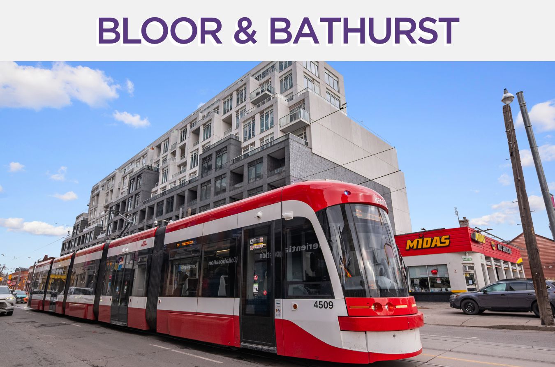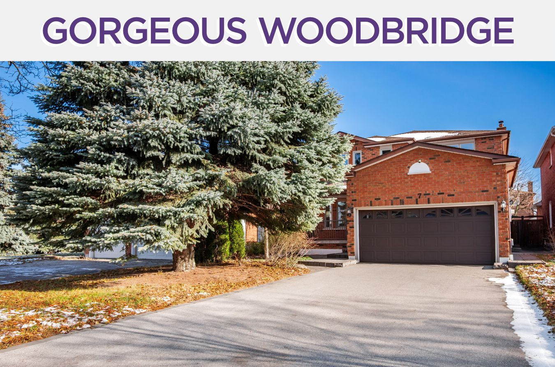38 Monte Kwinter Court
Unit 326 – Toronto ON, M3H 0E2
Welcome to 38 Monte Kwinter Court, Unit #326, a 2 bedroom/1 bathroom residence that embodies modern comfort and urban convenience.
The laminate flooring flows seamlessly throughout this sun-filled, east-facing home, leading to a private balcony that is perfect for enjoying morning coffee.
The sleek kitchen is equipped with stainless steel appliances, a stylish backsplash, and an upgraded center island that functions as a breakfast bar. Both primary bedrooms feature large windows, allowing for ample natural light, as well as closet space for convenient storage.
Residents can enjoy a variety of amenities, including bike storage, a concierge service, a gym, a party and meeting room, security personnel, visitor parking, and an on-site daycare. This prime location is just steps away from Wilson Subway Station, providing quick access to major highways, York University, the University of Toronto, and downtown Toronto.
Additionally, nearby you will find the Billy Bishop Shopping Area, which includes retailers such as Home Depot, Best Buy, Costco, LCBO, Michaels, and more. With easy access to Yorkdale Mall, this unit represents an exceptional opportunity for first-time buyers and investors alike.
| Price: | $509,000 |
|---|---|
| Bedrooms: | 2 |
| Bathrooms: | 1 |
| Kitchens: | 1 |
| Family Room: | No |
| Fireplace/Stv: | No |
| Heat: | Forced Air / Gas |
| A/C: | Central Air |
| Central Vac: | |
| Apx Age: | 4 Years (2020) |
| Apx Sqft: | 500-599 |
| Balcony: | Open |
| Locker: | Yes/Level P2/Unit #7 |
| Ensuite Laundry: | Yes |
| Exterior: | Concrete |
| Parking: | Underground/Owned |
| Parking Spaces: | 1/Spot #97 |
| Pool: | |
| Inclusions: |
|
| Property Features: |
|
| Building Amenities: |
|
| Maintenance: | $491/month |
| Taxes: | $1,924 (2024) |
| # | Room | Level | Room Size (m) | Description |
|---|---|---|---|---|
| 1 | Living Room | Flat | 5.48 x 3.96 | Laminate, Combined W/Dining Room, Walkout To Balcony |
| 2 | Dining Room | Flat | 5.48 x 3.96 | Laminate, Combined W/Living Room, Walkout To Balcony |
| 3 | Kitchen | Flat | 5.48 x 3.96 | Laminate, Stainless Steel Appliances, Backsplash |
| 4 | Breakfast | Flat | 5.48 x 3.96 | Laminate, Breakfast Bar, Centre Island |
| 5 | Primary Bedroom | Flat | 3.65 x 2.43 | Laminate, Large Window, Closet |
| 6 | Second Bedroom | Flat | 2.13 x 2.13 | Laminate, Window, Closet |
LANGUAGES SPOKEN
RELIGIOUS AFFILIATION
Gallery
Check Out Our Other Listings!

How Can We Help You?
Whether you’re looking for your first home, your dream home or would like to sell, we’d love to work with you! Fill out the form below and a member of our team will be in touch within 24 hours to discuss your real estate needs.
Dave Elfassy, Broker
PHONE: 416.899.1199 | EMAIL: [email protected]
Sutt on Group-Admiral Realty Inc., Brokerage
on Group-Admiral Realty Inc., Brokerage
1206 Centre Street
Thornhill, ON
L4J 3M9
Read Our Reviews!

What does it mean to be 1NVALUABLE? It means we’ve got your back. We understand the trust that you’ve placed in us. That’s why we’ll do everything we can to protect your interests–fiercely and without compromise. We’ll work tirelessly to deliver the best possible outcome for you and your family, because we understand what “home” means to you.


