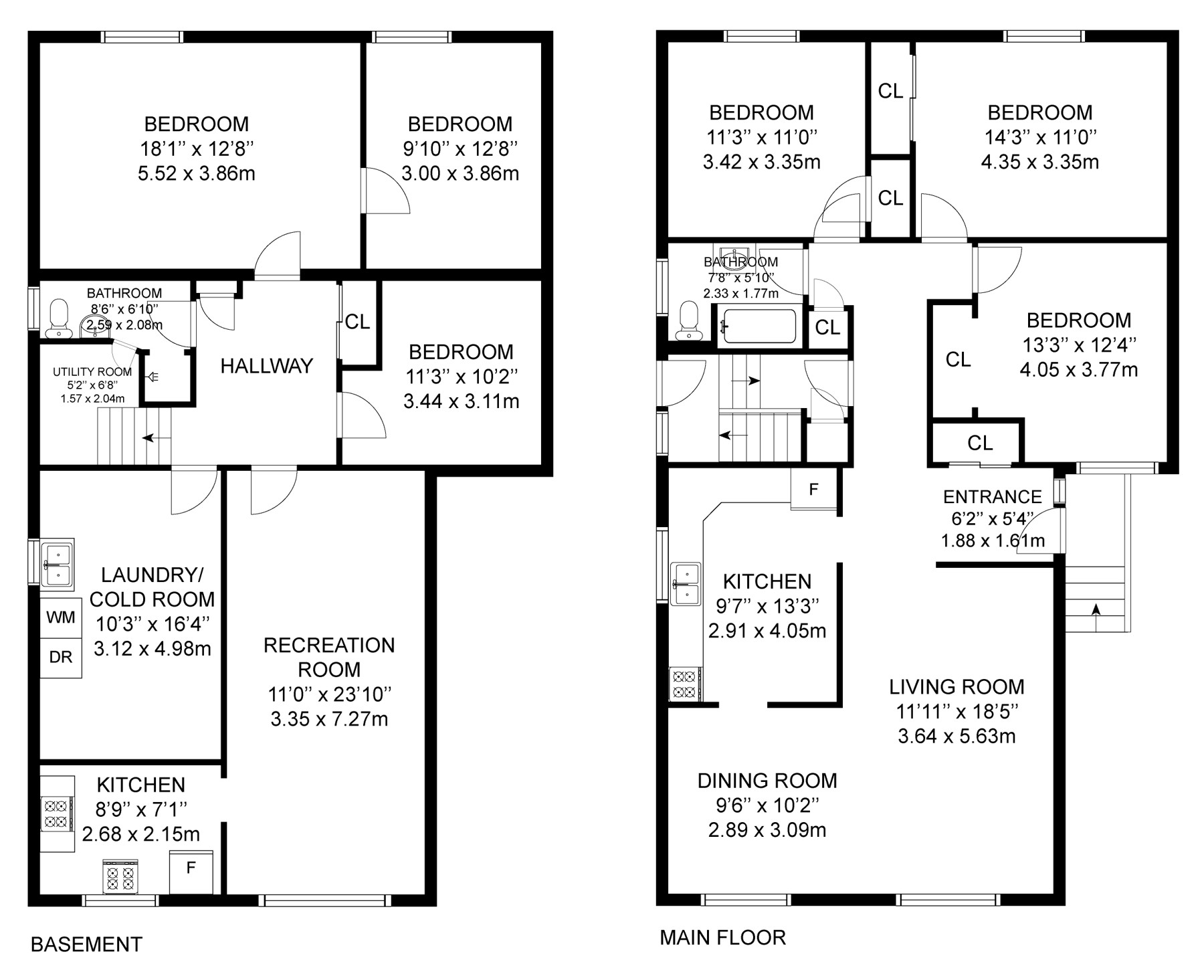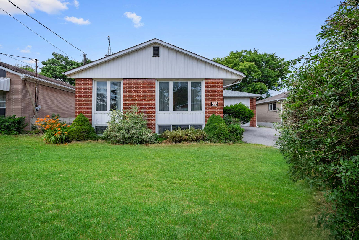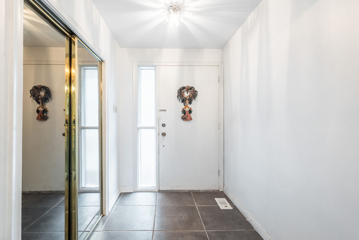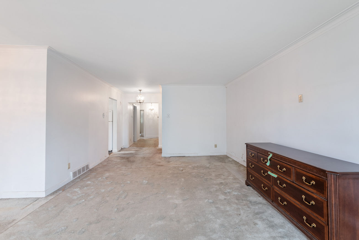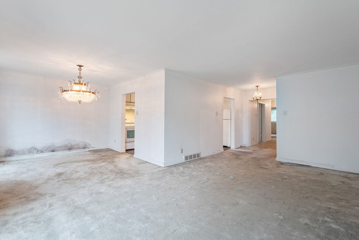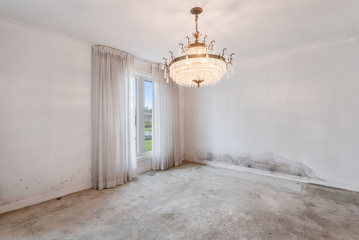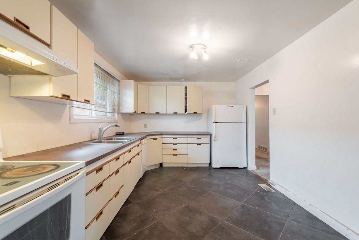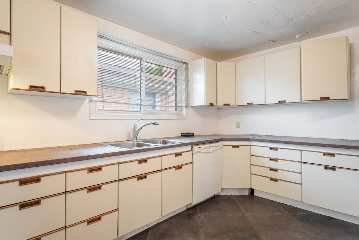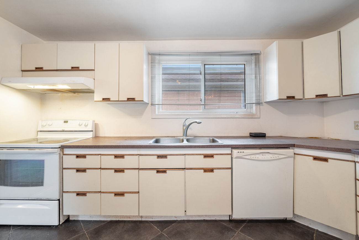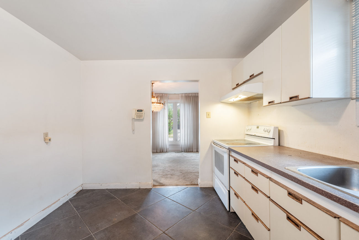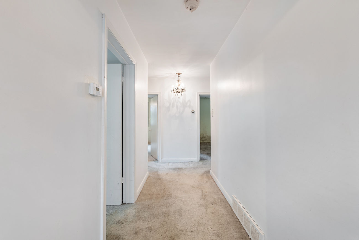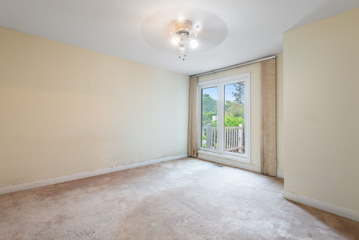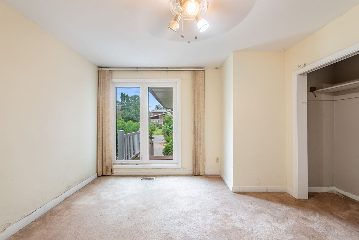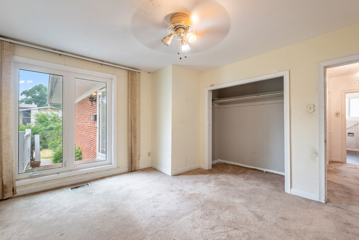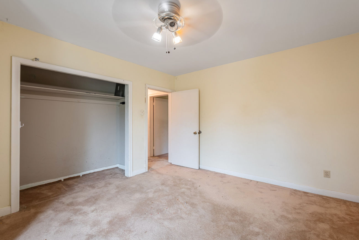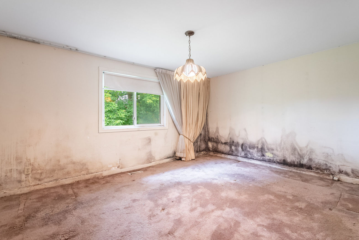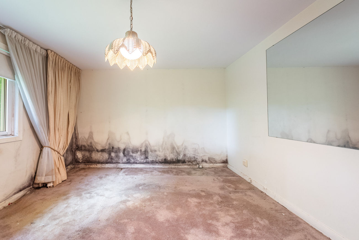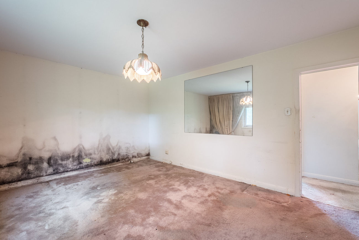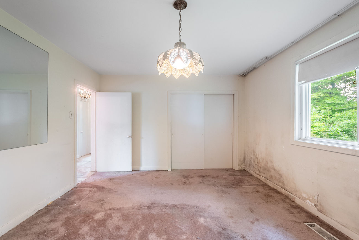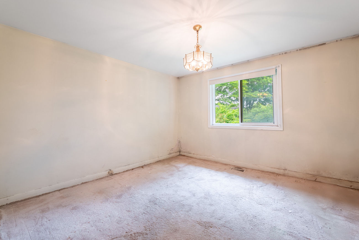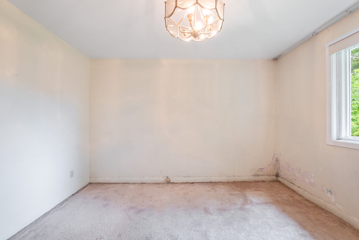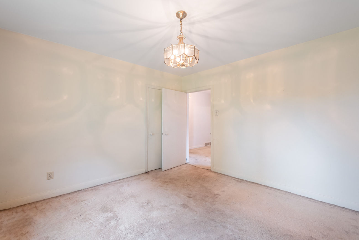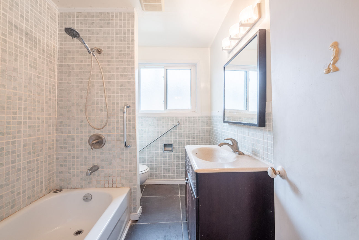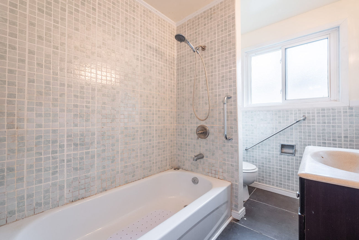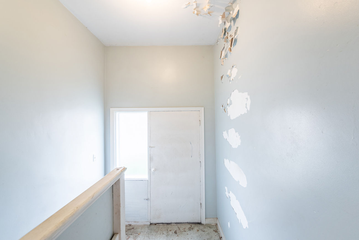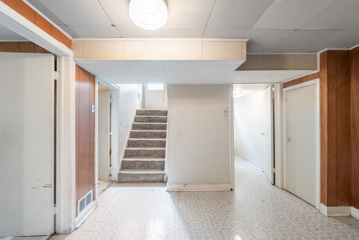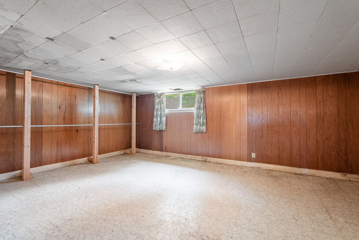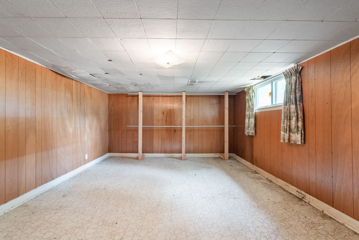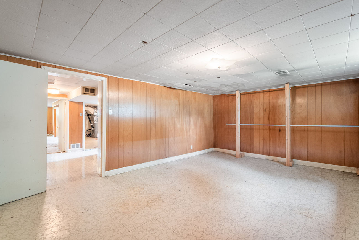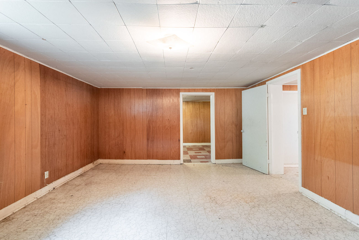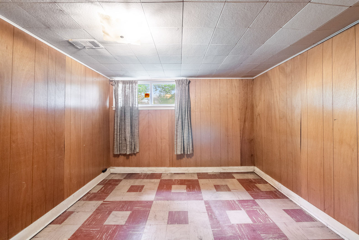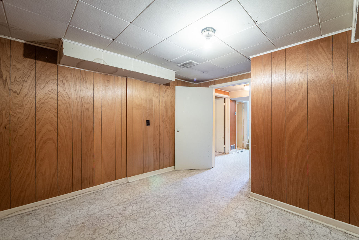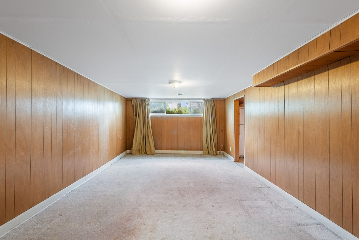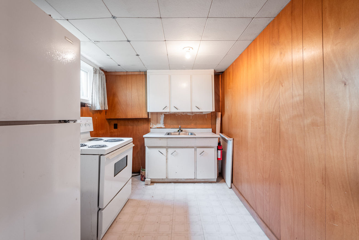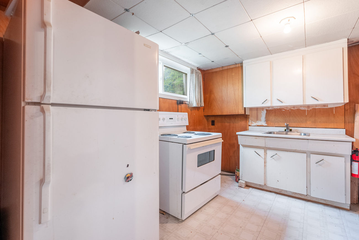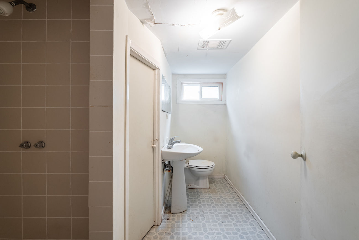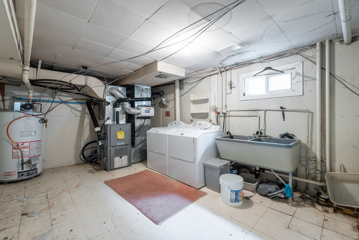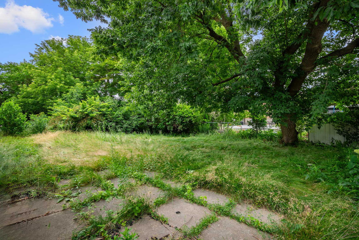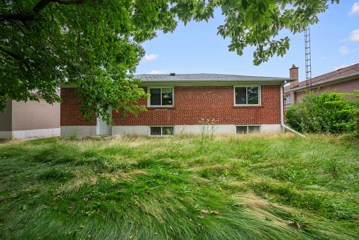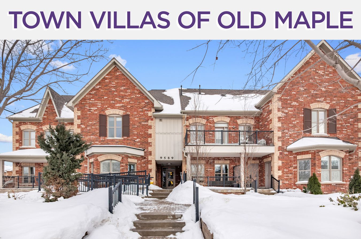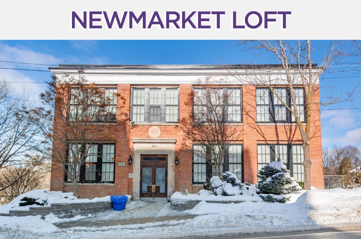76 Waterloo Avenue
Toronto, Ontario M3H 3Y4
Attention investors and first-time home buyers! Discover the potential of 76 Waterloo Avenue, a prime redevelopment property in the heart of Toronto.
This 3+3 bedroom, 2-bathroom home sits on a spacious lot in the highly sought-after Bathurst Manor neighbourhood, offering endless possibilities for renovation.
Situated in a vibrant community close to top-rated schools, parks, shopping, and public transportation, this property is perfect for investors looking to capitalize on Toronto’s thriving real estate market or for first-time buyers ready to create their dream home from the ground up.
Earn additional income by renting out the basement, which includes an additional kitchen, three bedrooms, a three-piece bathroom, and a side entrance for privacy. Enjoy the convenience of nearby amenities and the opportunity to bring your vision to life with a complete remodel or a brand-new build.
Do not miss this rare chance to invest in a property with unlimited potential. It is minutes from Highway 401, Prosserman Jewish Community Centre, Earl Bales Community Centre, Earl Bales Park, Sheppard Plaza, York University, Downsview Park, Downsview GO Station, and so much more!
| List Price: | $1,199,000 |
|---|---|
| Sold Date: | July 7, 2024 |
| Bedrooms: | 3 |
| Bathrooms: | 2 |
| Kitchens: | 1 |
| Family Room: | No |
| Basement: | Finished |
| Fireplace/Stv: | No |
| Laundry: | |
| Heat: | Forced Air/Gas |
| A/C: | Central Air |
| Central Vac: | |
| Apx Age: | 69 years (1955) |
| Lot Size: | 52.21′ x 115.11′ |
| Apx Sqft: | |
| Exterior: | Brick |
| Drive: | Private |
| Garage: | Built-In/1.0 |
| Park Spaces: | 4 |
| Pool: | No |
| Prop Feat: | Lake/Pond, Park, Place Of Worship, Public Transit, Rec Centre, School |
| Water: | Municipal Water |
| Sewer: | Sewers |
| Taxes: |
$6,358.92/2024
|
| # | Room | Level | Room Size (m) | Description |
|---|---|---|---|---|
| 1 | Foyer | Main | 1.88 x 1.61 | Tile Floor, Mirrored Closet, Wood Trim |
| 2 | Living | Main | 3.64 x 5.63 | Broadloom, Overlooks Frontyard, Open Concept |
| 3 | Dining | Main | 2.89 x 3.09 | Broadloom, Large Window, Networked |
| 4 | Kitchen | Main | 2.91 x 4.05 | Tile Floor, Built-In Appliances, Eat-In Kitchen |
| 5 | Primary Bedroom | Main | 4.35 x 3.35 | Broadloom, Window, Closet |
| 6 | Second Bedroom | Main | 4.05 x 3.77 | Broadloom, Large Closet, Walkout To Porch |
| 7 | Third Bedroom | Main | 3.42 x 3.35 | Broadloom, Window, Closet |
| 8 | Recreation Room | Basement | 3.35 x 7.27 | Broadloom, Above Grade Window, Wood Trim |
| 9 | Kitchen | Basement | 2.68 x 2.15 | Tile Floor, Above Grade Window, Networked |
| 10 | Bedroom | Basement | 5.52 x 3.86 | Tile Floor, Above Grade Window, Wood Trim |
| 11 | Bedroom | Basement | 3.44 x 3.11 | Tile Floor, Separate Room, Wood Trim |
| 12 | Bedroom | Basement | 3.00 x 3.86 | Tile Floor, Above Grade Window, Networked |
LANGUAGES SPOKEN
Floor Plans
Gallery
Check Out Our Other Listings!

How Can We Help You?
Whether you’re looking for your first home, your dream home or would like to sell, we’d love to work with you! Fill out the form below and a member of our team will be in touch within 24 hours to discuss your real estate needs.
Dave Elfassy, Broker
PHONE: 416.899.1199 | EMAIL: [email protected]
Sutt on Group-Admiral Realty Inc., Brokerage
on Group-Admiral Realty Inc., Brokerage
1206 Centre Street
Thornhill, ON
L4J 3M9
Read Our Reviews!

What does it mean to be 1NVALUABLE? It means we’ve got your back. We understand the trust that you’ve placed in us. That’s why we’ll do everything we can to protect your interests–fiercely and without compromise. We’ll work tirelessly to deliver the best possible outcome for you and your family, because we understand what “home” means to you.


