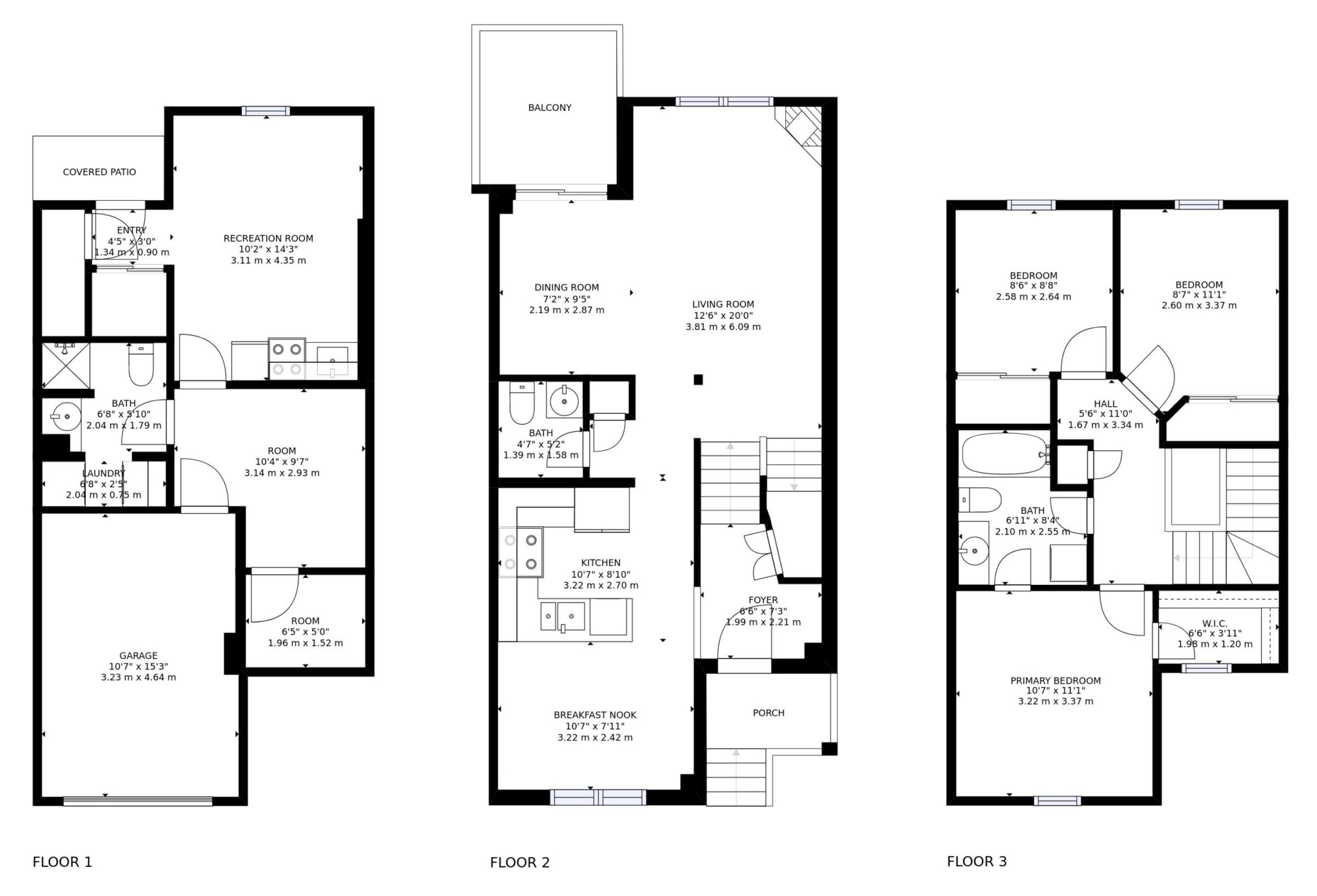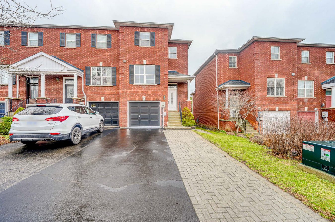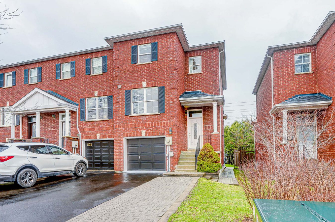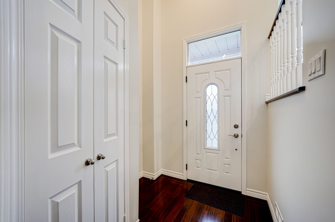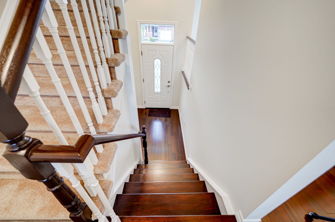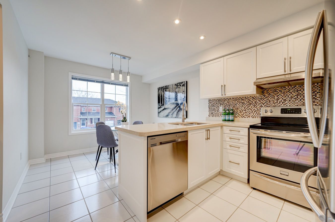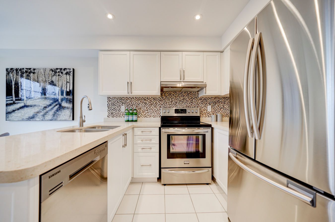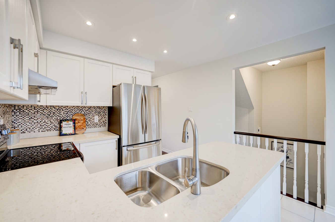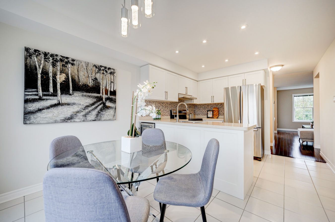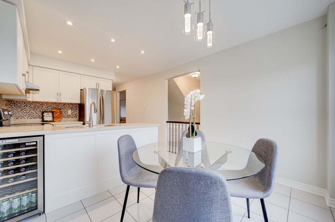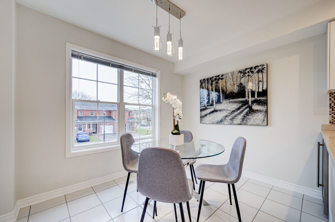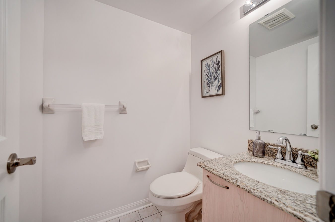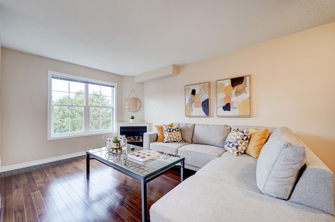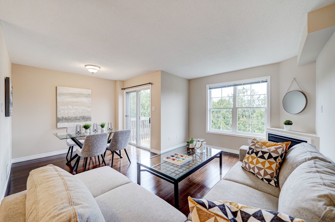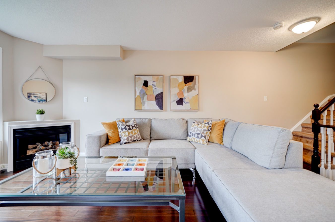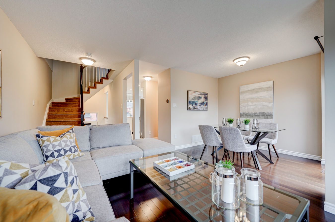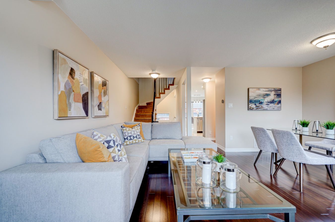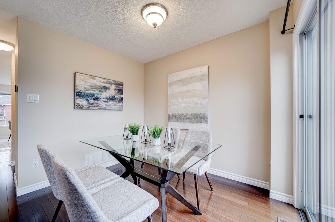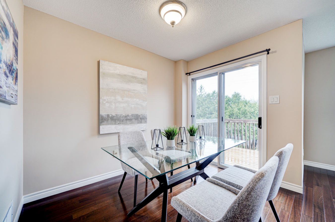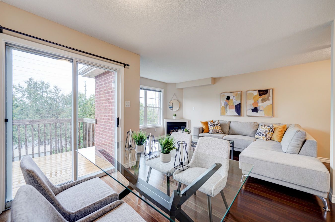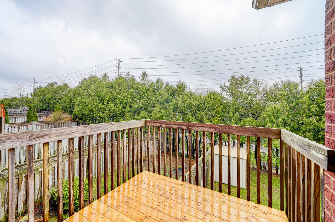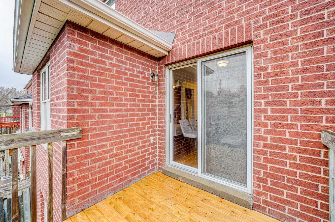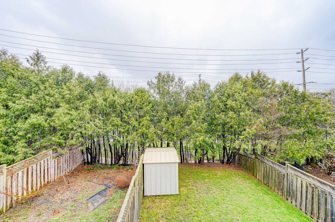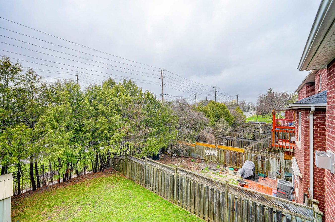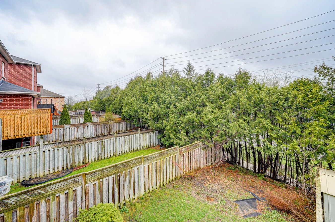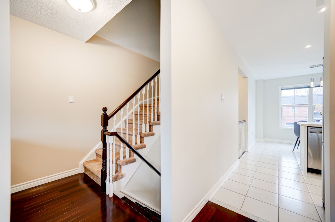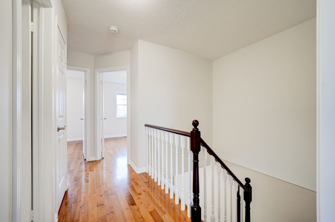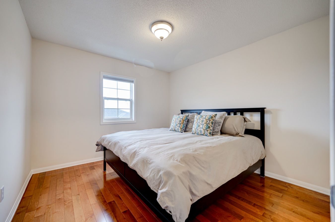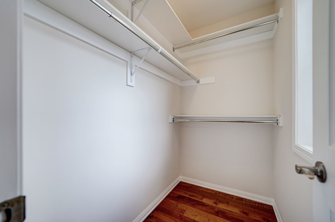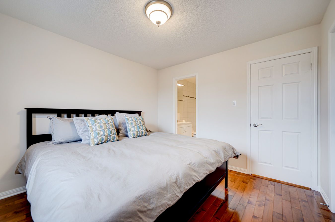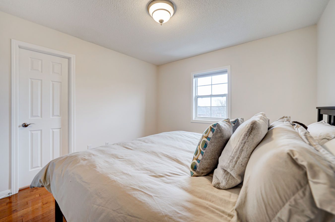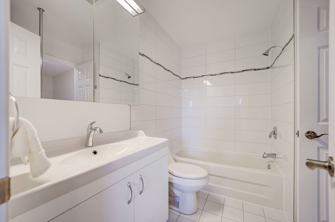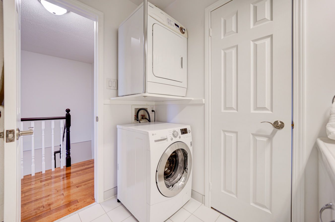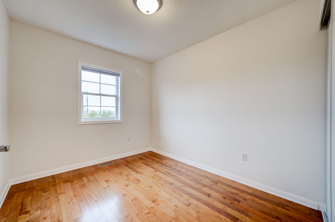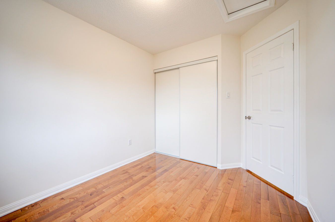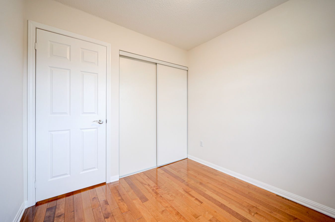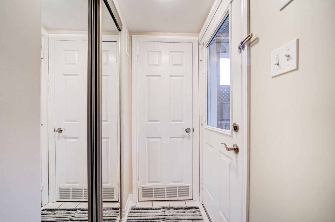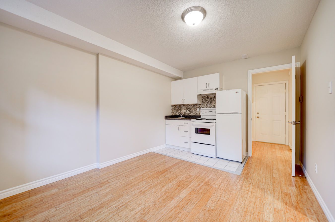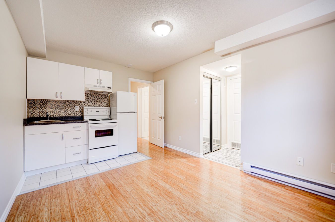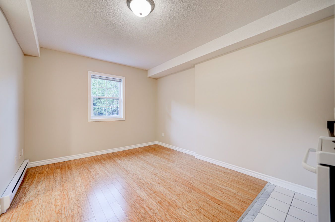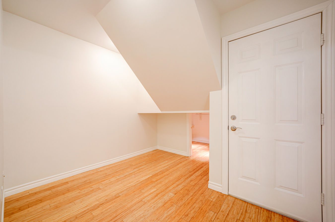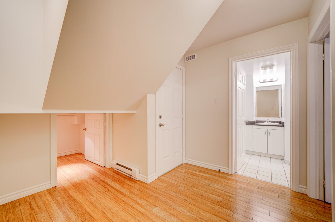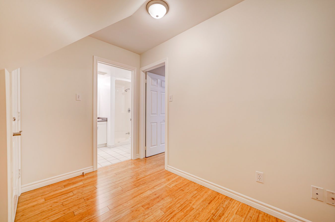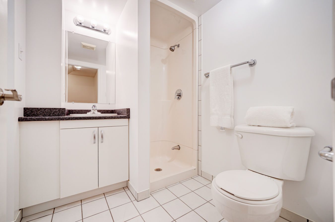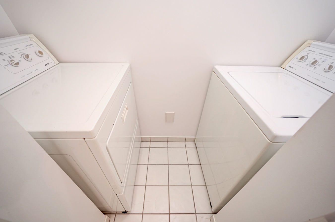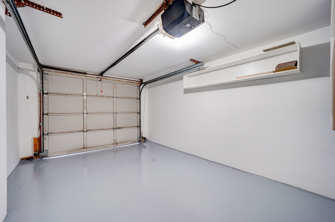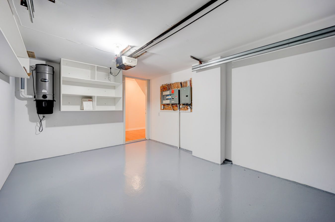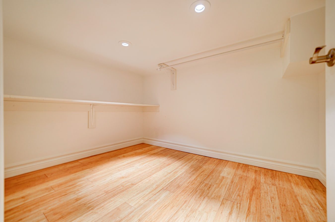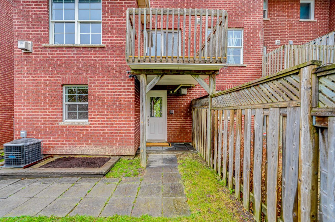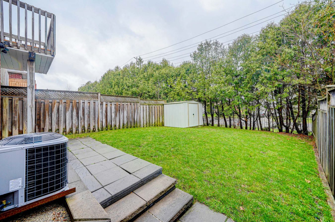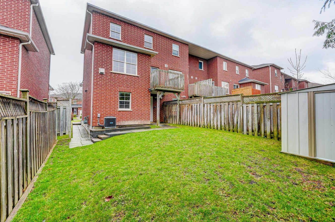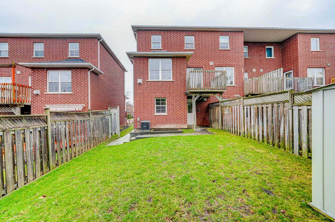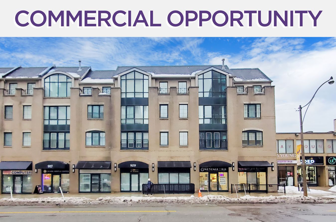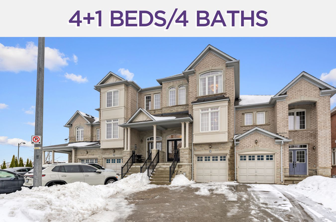500 Ainsworth Drive
Newmarket, Ontario L3Y8R6
Welcome to 500 ainsworth drive, located in the desirable community of Gorham-College. This beautifully renovated 3 bedroom freehold end-unit is your perfect new home! Conveniently located near top rated schools, scenic fairy lake park, trendy downtown restaurants, and renowned Magna Sports and Leisure Center.
The main floor boasts a sun-filled spacious open floor plan, complimented by rich hardwood flooring, gas fireplace, and private deck.
The stunning modern new eat-in kitchen with four new high-end stainless steel appliances is ideal for entertaining and family.
Upstairs you will find 3 large bedrooms, walk in closet, 4 piece bathroom (semi-ensuite from the primary bedroom) and laundry room.
The bright (above grade) lower level offers many opportunities with a private studio apartment/office. Private entrances, multipurpose rooms, 3pc bath, private laundry, loads of storage, and fenced yard. Stunning, 10/10, no pets, no smoking, never leased. Accepting your offer any time!
Includes 2 stoves, 2 fridges, 2 washers, 2 dryers, a built-in dishwasher, wine fridge and all blinds.
Minutes to all major amenities including Highway 404, Upper Canada Mall, all big box stores, restaurants, walking trails/park & much more!
|
Room Type
|
Level | Room Size (m) | Description |
|---|---|---|---|
| Foyer | Ground | 1.99 x 2.21 | Hardwood Floor, Double Closet, Walk-Up |
| Living | Main | 3.81 x 6.10 | Hardwood Floor, Gas Fireplace, 2 Piece Bathroom |
| Dining | Main | 2.19 x 2.87 | Hardwood Floor, Combined With Living Room, Walkout To Deck |
| Kitchen | Main | 3.22 x 2.70 | Stainless Steel Appliances, Ceramic Backsplash, Double Sink |
| Breakfast | Main | 3.22 x 2.42 | Ceramic Floor, Picture Window, Built-In Fridge |
| Primary Bdrm | 2nd | 3.22 x 3.37 | Hardwood Floor, Semi-Ensuite, Walk-In Closet |
| 2nd Br | 2nd | 2.60 x 3.37 | Hardwood Floor, Double Closet, Large Window |
| 3rd Br | 2nd | 2.58 x 2.64 | Hardwood Floor, Double Closet, Large Window |
| Rec | Ground | 3.11 x 4.35 | Combined With Kitchen, 3 Piece Bathroom, Walkout To Yard |
| Other | Ground | 3.14 x 2.93 | Laminate, Built-In Shelves, Access To Garage |
| Bathroom | Ground | 2.04 x 1.79 | Ceramic Floor, 3 Piece Bathroom, Built-In Vanity |
Open House Dates
Saturday April 30, 2022 – 2pm-4pm
Sunday May 1, 2022 – 2pm-4pm
LANGUAGES SPOKEN
RELIGIOUS AFFILIATION
Floor Plans
Gallery
Check Out Our Other Listings!

How Can We Help You?
Whether you’re looking for your first home, your dream home or would like to sell, we’d love to work with you! Fill out the form below and a member of our team will be in touch within 24 hours to discuss your real estate needs.
Dave Elfassy, Broker
PHONE: 416.899.1199 | EMAIL: [email protected]
Sutt on Group-Admiral Realty Inc., Brokerage
on Group-Admiral Realty Inc., Brokerage
1206 Centre Street
Thornhill, ON
L4J 3M9
Read Our Reviews!

What does it mean to be 1NVALUABLE? It means we’ve got your back. We understand the trust that you’ve placed in us. That’s why we’ll do everything we can to protect your interests–fiercely and without compromise. We’ll work tirelessly to deliver the best possible outcome for you and your family, because we understand what “home” means to you.


