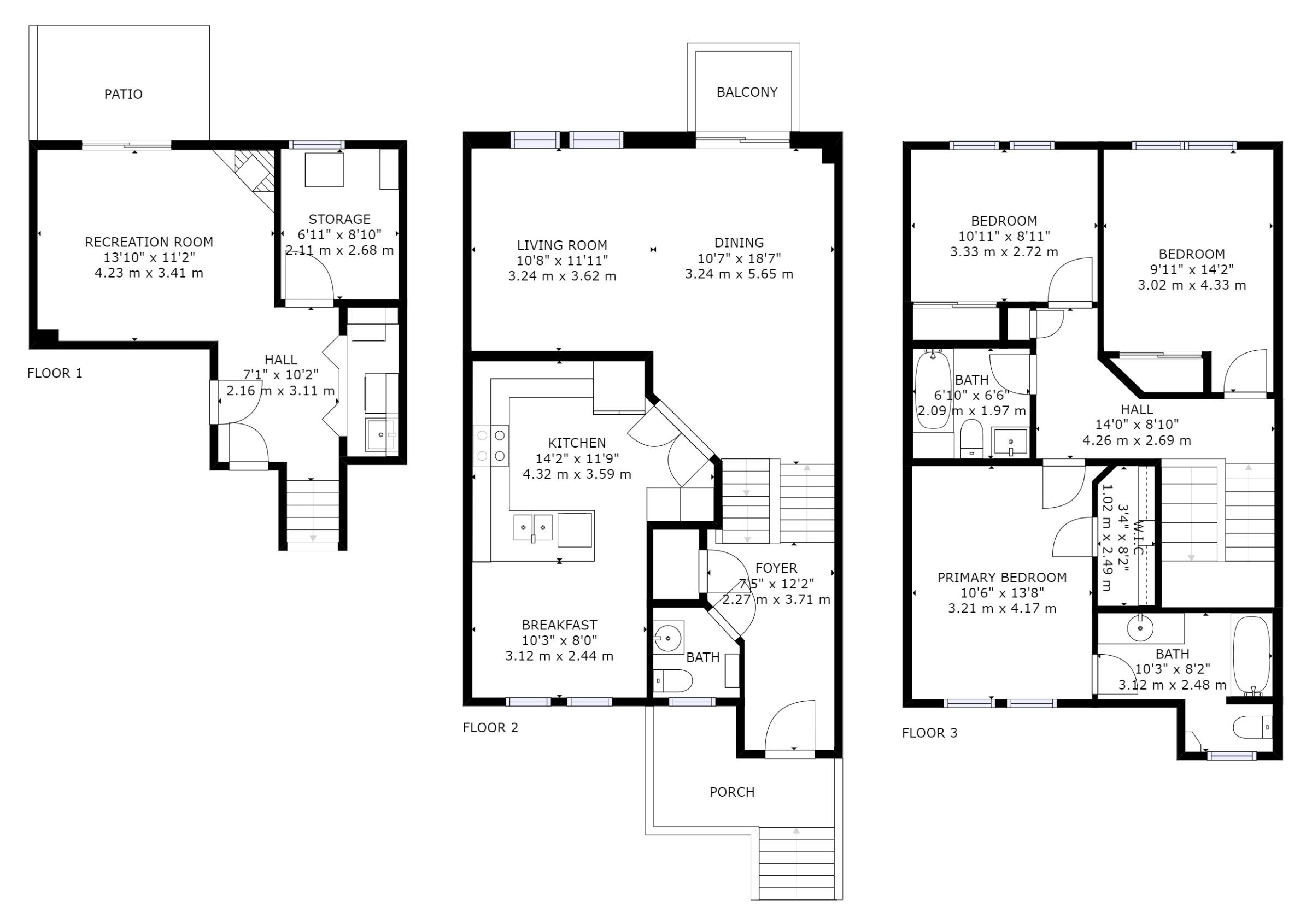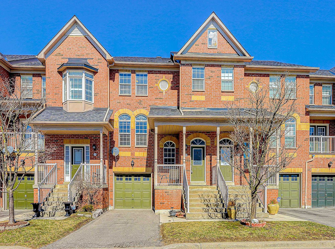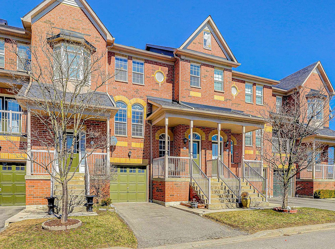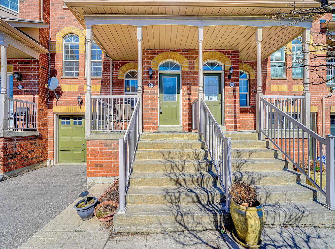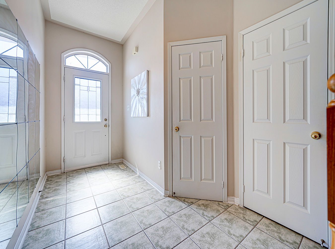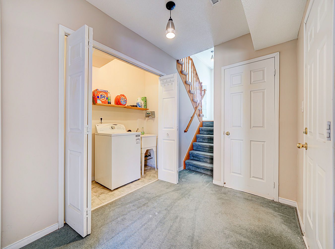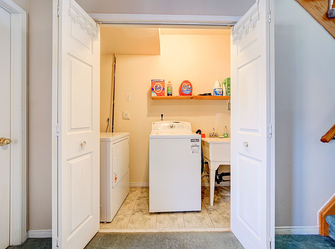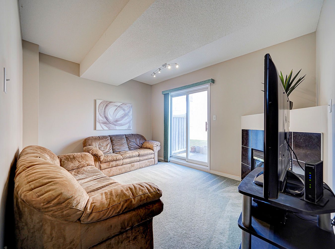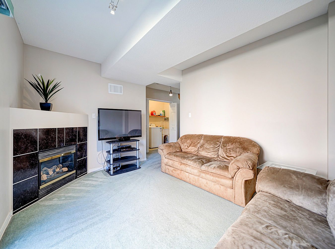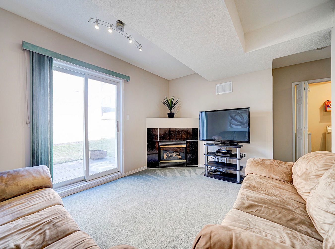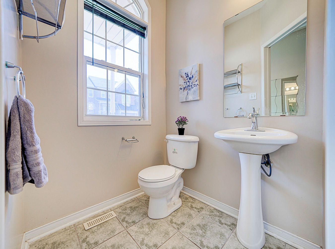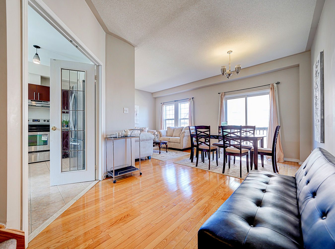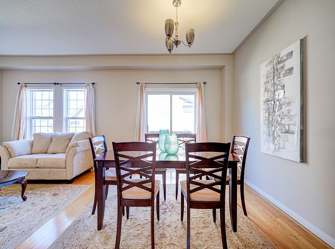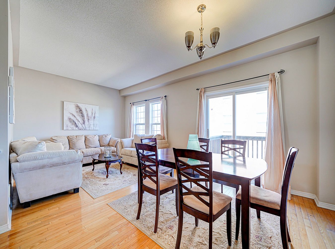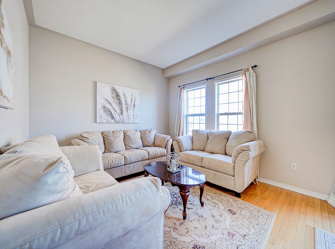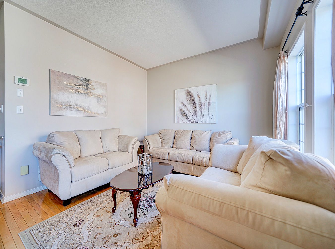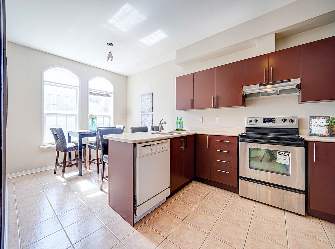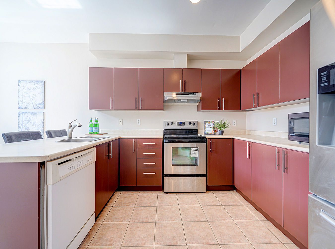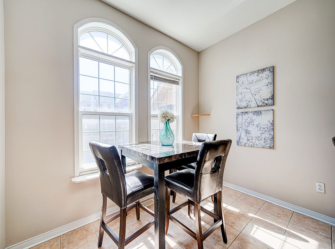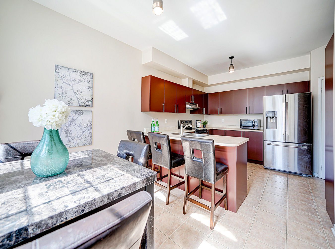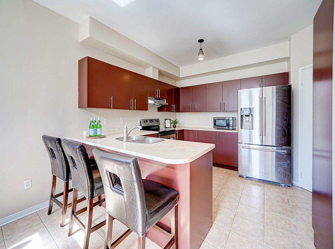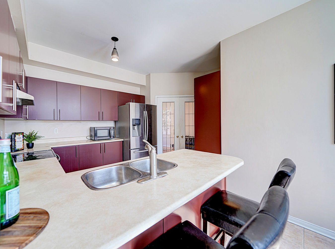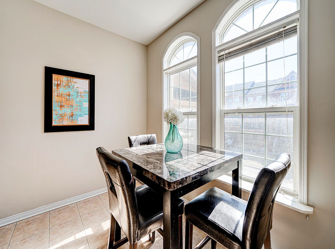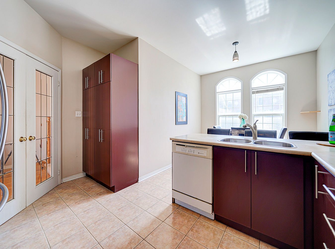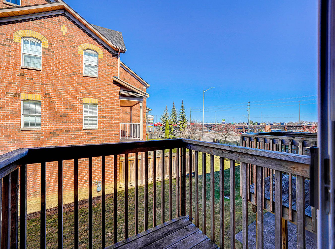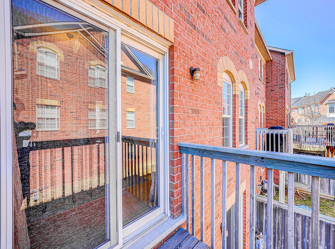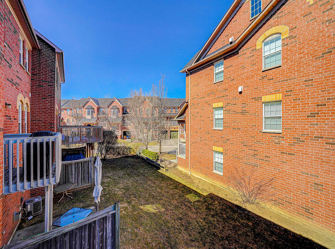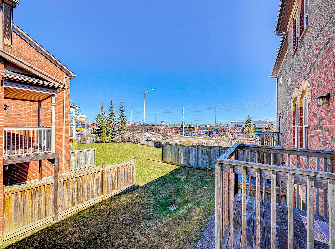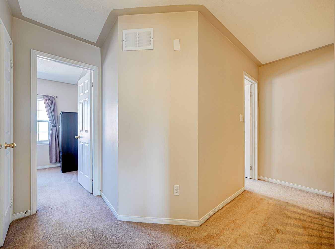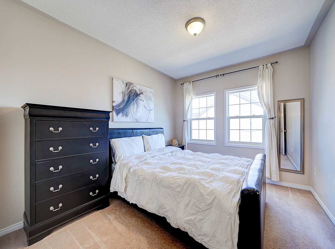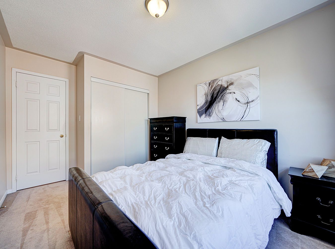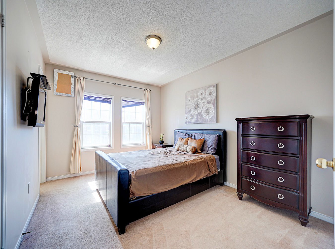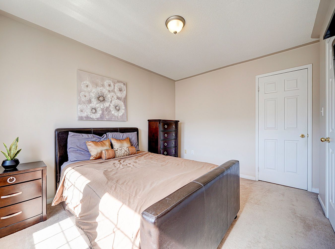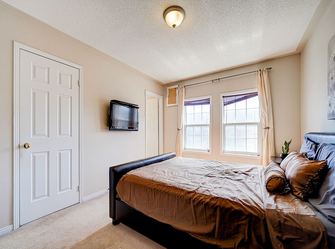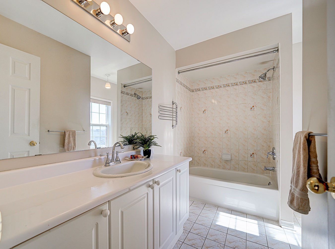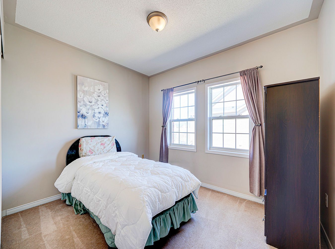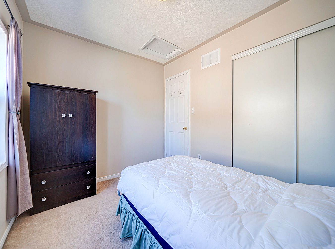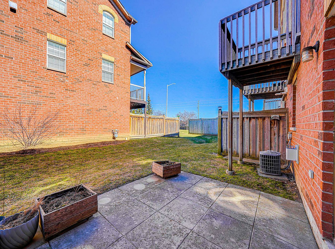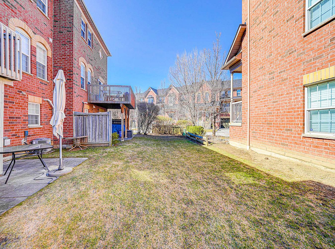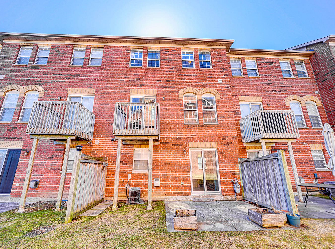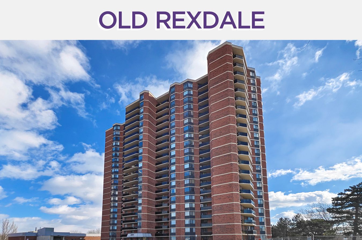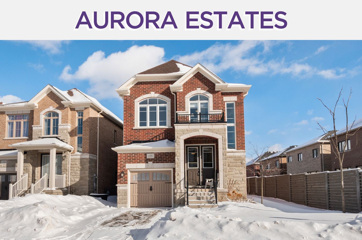575 Steeple Hill
#34 – Pickering, ON L1V7E4
The functional layout boasts over 1,800 sq/ft of above-grade living space including generously proportioned living and dining rooms, a family sized eat-in kitchen with gorgeous french doors, and a lower-level family room with a gas fireplace walking out directly to the patio.
Upstairs you’ll find three bright and sunbathed bedrooms with plenty of closet space and two full bathrooms, providing ample space for sleep, play, work and storage.
Conveniently located only minutes to Highway 401, Rouge National Park, the Toronto Zoo, Petticoat Conservation Creek, schools, Cineplex VIP, and so much more.
If you’re ready to make your move, give us a call!
|
Room Type
|
Level | Room Size (m) | Description |
|---|---|---|---|
| Foyer | Main | 3.71 x 2.27 |
Ceramic Floor, 2 Piece Bathroom, Large Closet
|
| Living | Main | 3.62 x 3.24 | Hardwood Floor, Combined With Dining Room, Large Window |
| Dining | Main | 5.65 x 3.24 | Hardwood Floor, Combined With Living Room, Walkout To Balcony |
| Kitchen | Main | 4.32 x 3.59 | Ceramic Floor, Stainless Steel Appliances, French Doors |
| Breakfast | Main | 3.12 x 2.44 | Ceramic Floor, Pantry, Large Window |
| Primary Bdrm | 2nd | 4.17 x 3.21 | Broadloom, 4 Piece Ensuite, Walk-In Closet |
| Bathroom | 2nd | 3.12 x 2.48 | Ceramic Floor, 4 Piece Bathroom, Large Window |
| 2nd Br | 2nd | 3.33 x 2.72 | Broadloom, Large Closet, Large Window |
| 3rd Br | 2nd | 4.33 x 3.02 | Broadloom, Large Closet, Large Window |
| Bathroom | 2nd | 2.09 x 1.97 | Ceramic Floor, 4 Piece Bathroom, Soaker |
| Family | Lower | 4.23 x 3.41 | Broadloom, Gas Fireplace, Walkout To Patio |
| Laundry | Lower | 3.11 x 1.05 | Ceramic Floor, Laundry Sink, Built-In Shelves |
LANGUAGES SPOKEN
RELIGIOUS AFFILIATION
Floor Plan
Gallery
Check Out Our Other Listings!

How Can We Help You?
Whether you’re looking for your first home, your dream home or would like to sell, we’d love to work with you! Fill out the form below and a member of our team will be in touch within 24 hours to discuss your real estate needs.
Dave Elfassy, Broker
PHONE: 416.899.1199 | EMAIL: [email protected]
Sutt on Group-Admiral Realty Inc., Brokerage
on Group-Admiral Realty Inc., Brokerage
1206 Centre Street
Thornhill, ON
L4J 3M9
Read Our Reviews!

What does it mean to be 1NVALUABLE? It means we’ve got your back. We understand the trust that you’ve placed in us. That’s why we’ll do everything we can to protect your interests–fiercely and without compromise. We’ll work tirelessly to deliver the best possible outcome for you and your family, because we understand what “home” means to you.


