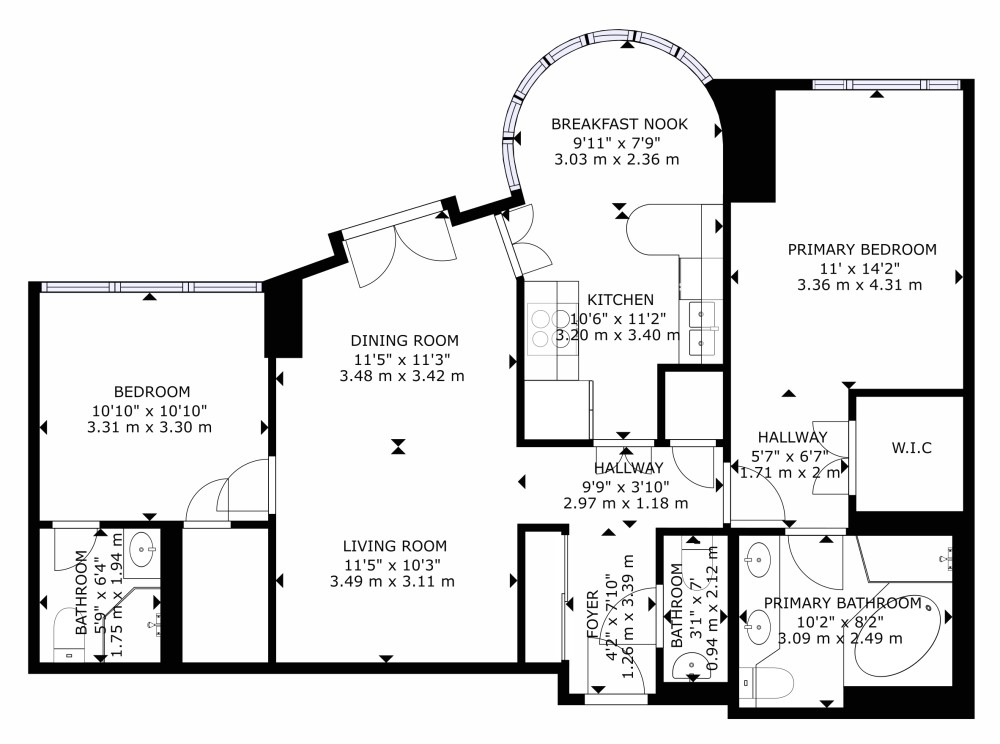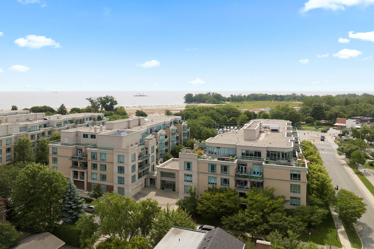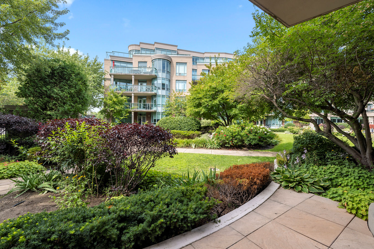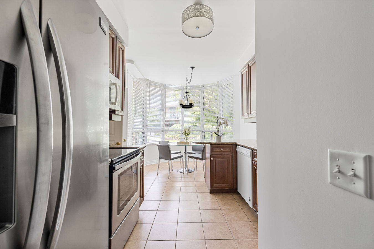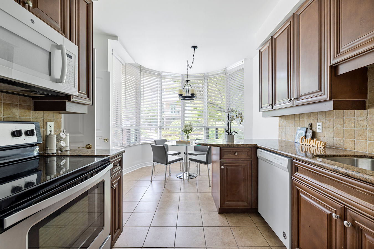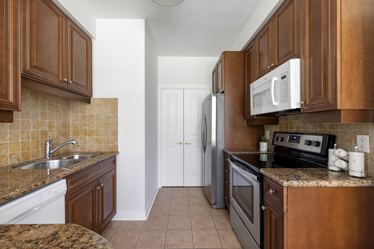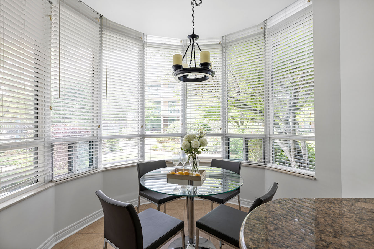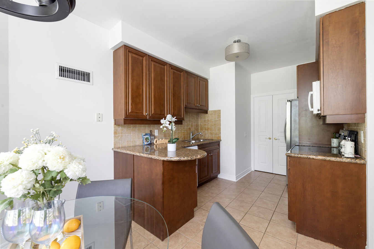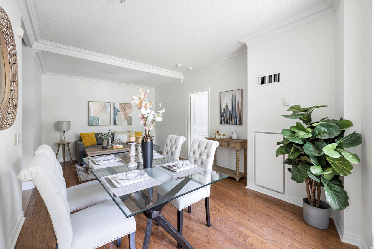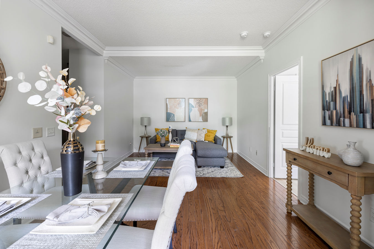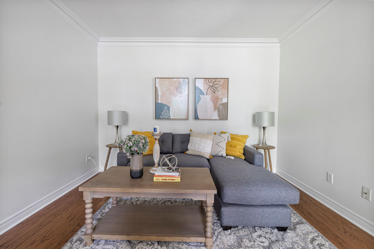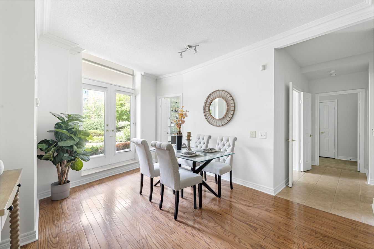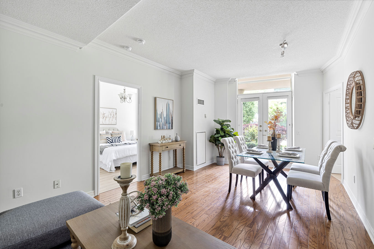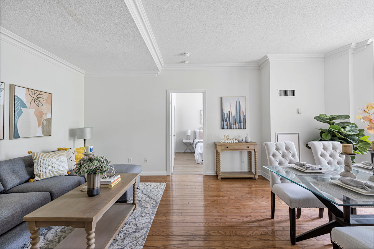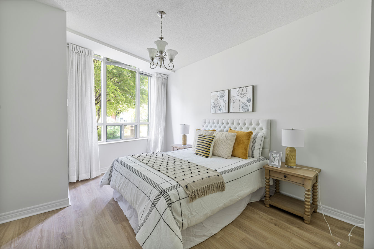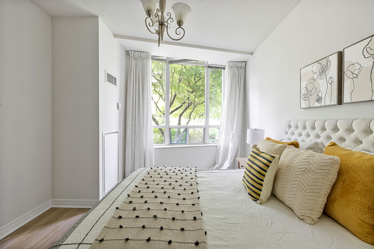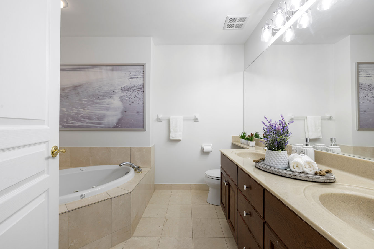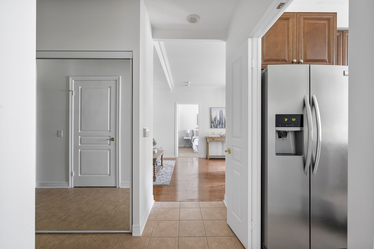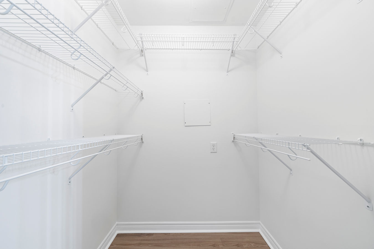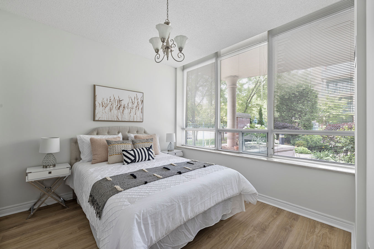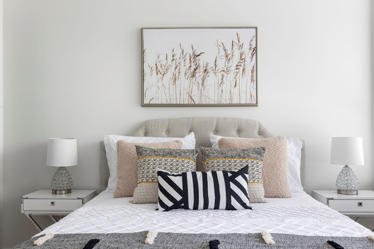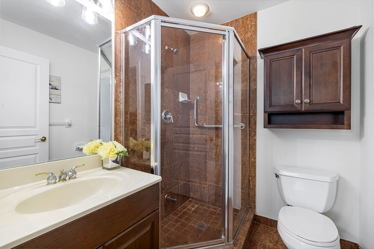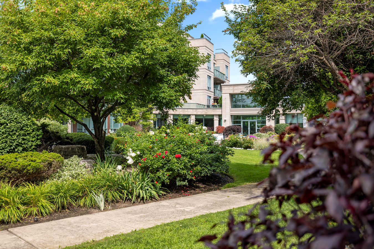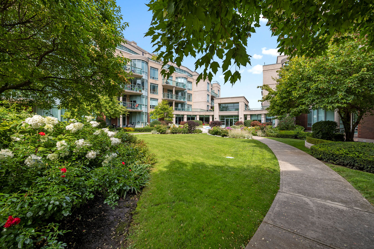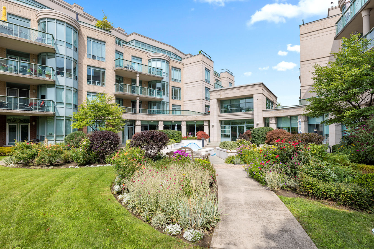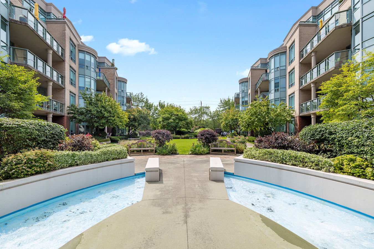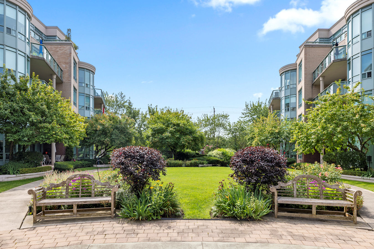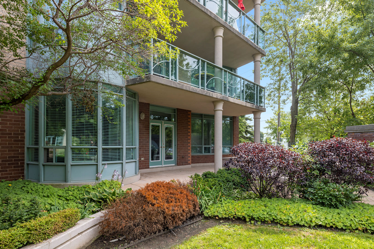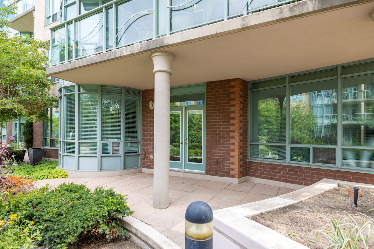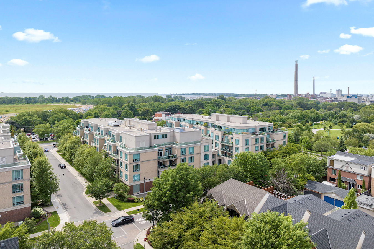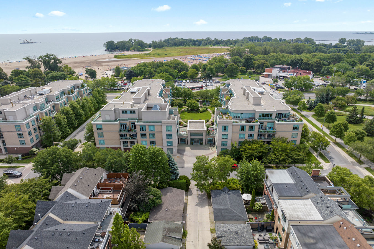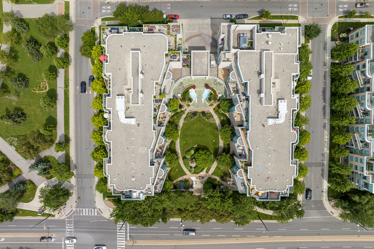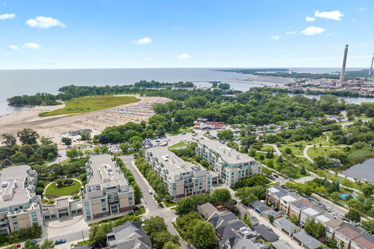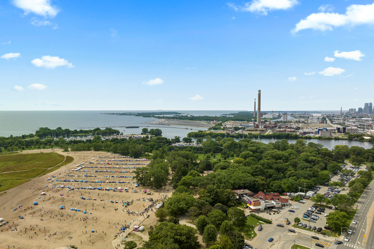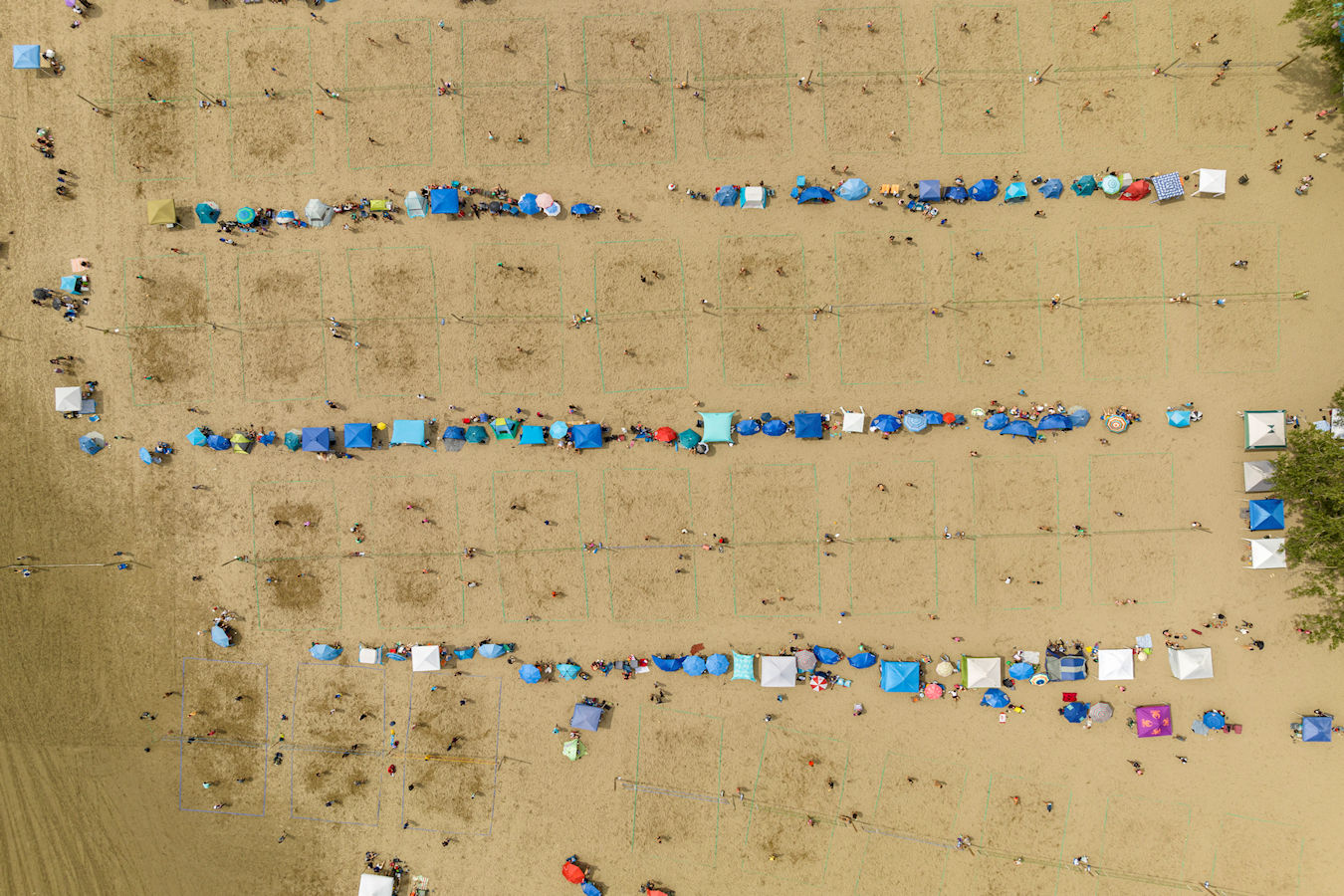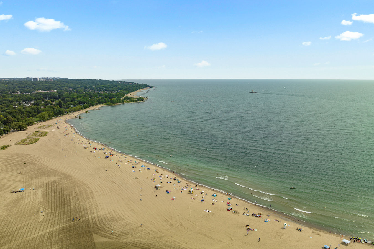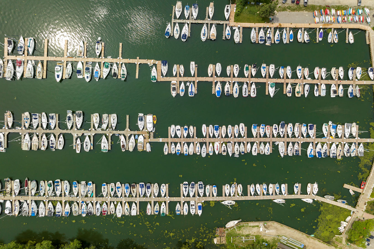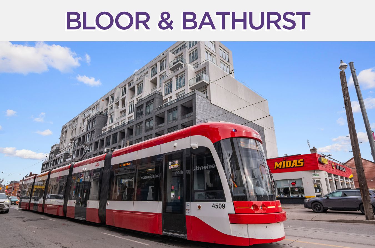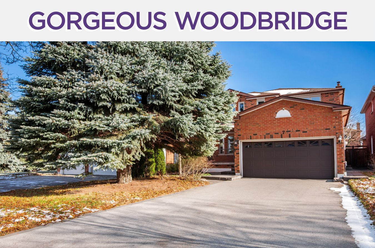9 Boardwalk Drive
#111 – Toronto ON, M4L6T1
We sold this 2 bedroom suite just steps from Ashbridges Bay for the highest sale price in the complex in 2023*. We saved our client over $20,000! Here’s what he had to say:
“Working with Sean Millar as my real estate agent was an absolute pleasure. In a challenging market, Sean’s expertise shone through as he presented my condo brilliantly and negotiated a fantastic price, in addition to continuously providing sensible advice during the entire process. I wholeheartedly recommend Sean to anyone looking to buy or sell; he’s a dedicated professional who consistently delivers outstanding results.” – James A. via RankMyAgent.com
If you’re looking to get the best price for your home in The Beaches, sell with Team Elfassy. We’re the #1 most reviewed team in Ontario! With over 600 reviews (and counting), a 4.97/5 rating on Rank My Agent, free home staging and a 1% Full Service MLS Listing Commission, we offer unparalleled expertise, exposure & results.
| # | Room | Level | Room Size (m) | Description |
|---|---|---|---|---|
| 1 | Living | Flat | 3.49 x 3.11 | Hardwood Floor, Crown Moulding, Combined With Dining Room |
| 2 | Dining | Flat | 3.48 x 3.42 | Hardwood Floor, Crown Moulding, Walkout To Patio |
| 3 | Kitchen | Flat | 3.40 x 3.20 | Ceramic Floor, Granite Counter, Ceramic Back Splash |
| 4 | Breakfast | Flat | 3.03 x 2.36 | Ceramic Floor, O/Looks Garden, Combined With Kitchen |
| 5 | Prim Bdrm | Flat | 4.31 x 3.36 | Laminate, 5-Piece Ensuite, Walk-In Closet |
| 6 | Bathroom | Flat | 3.09 x 2.49 | Ceramic Floor, Soaker, Separate Shower |
| 7 | 2nd Br | Flat | 3.31 x 3.30 | Laminate, 3-Piece Ensuite, Walk-In Closet |
| 8 | Bathroom | Flat | 1.94 x 1.75 | Ceramic Floor, 3-Piece Bathroom, Built-In Vanity |
LANGUAGES SPOKEN
Floor Plans
Gallery
Check Out Our Other Listings!

How Can We Help You?
Whether you’re looking for your first home, your dream home or would like to sell, we’d love to work with you! Fill out the form below and a member of our team will be in touch within 24 hours to discuss your real estate needs.
Dave Elfassy, Broker
PHONE: 416.899.1199 | EMAIL: [email protected]
Sutt on Group-Admiral Realty Inc., Brokerage
on Group-Admiral Realty Inc., Brokerage
1206 Centre Street
Thornhill, ON
L4J 3M9
Read Our Reviews!

What does it mean to be 1NVALUABLE? It means we’ve got your back. We understand the trust that you’ve placed in us. That’s why we’ll do everything we can to protect your interests–fiercely and without compromise. We’ll work tirelessly to deliver the best possible outcome for you and your family, because we understand what “home” means to you.

