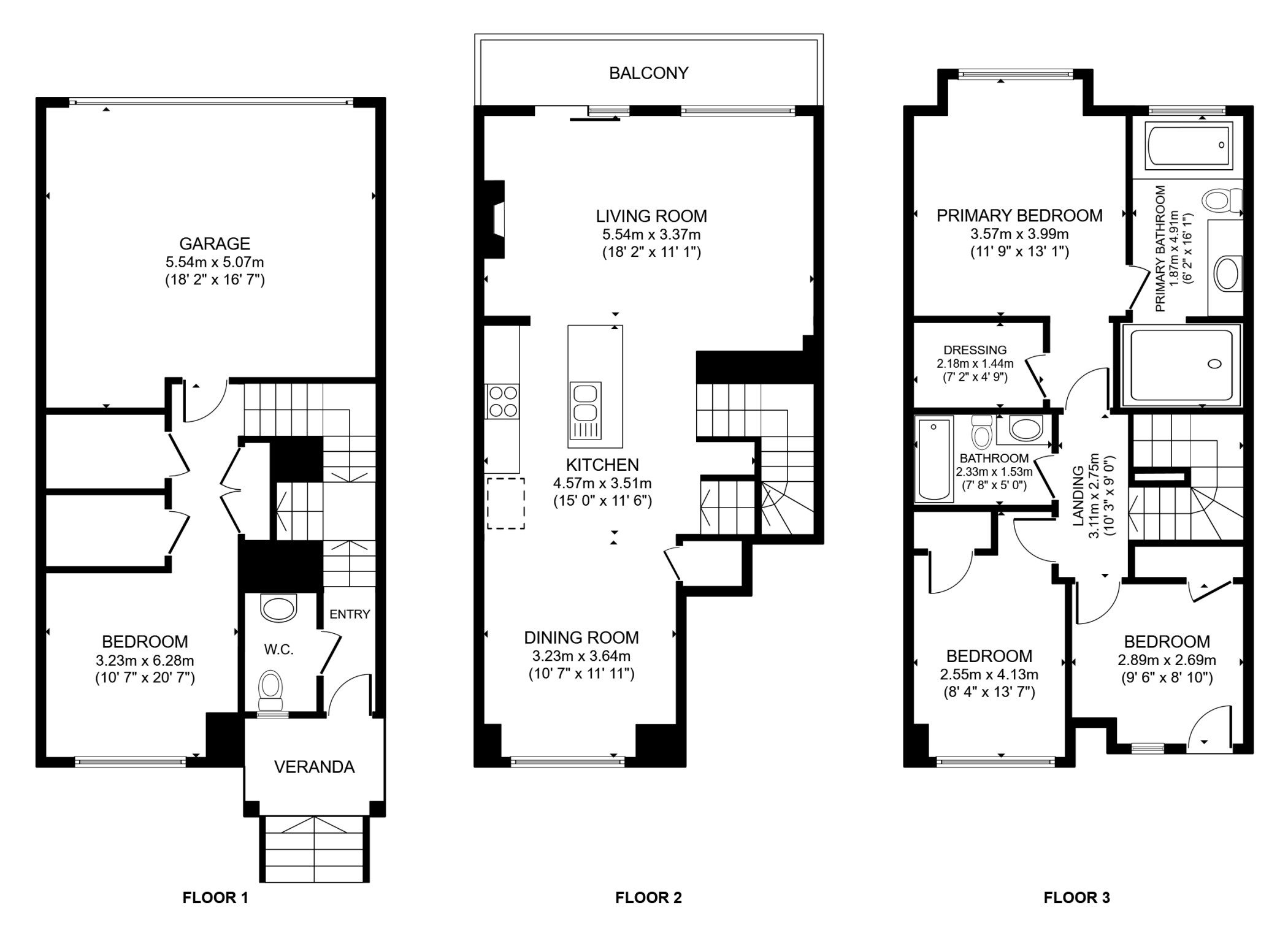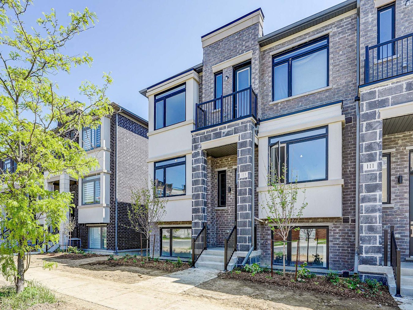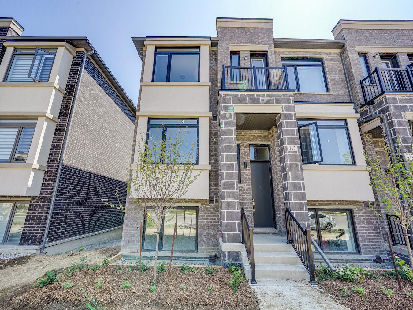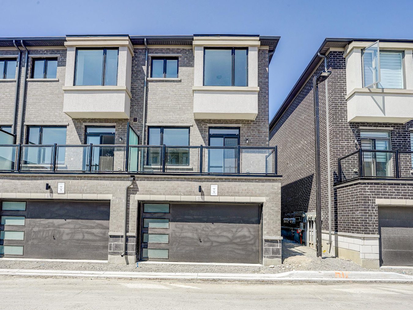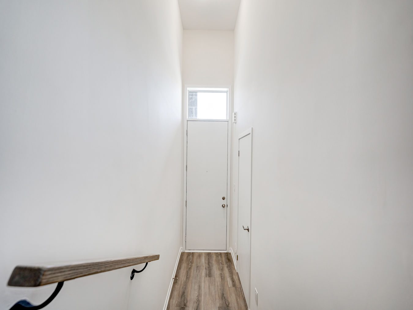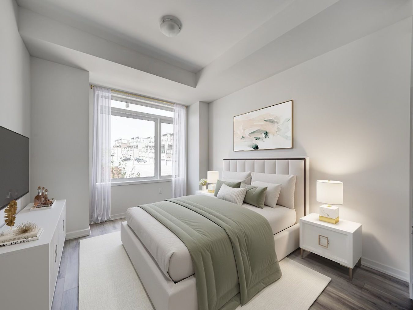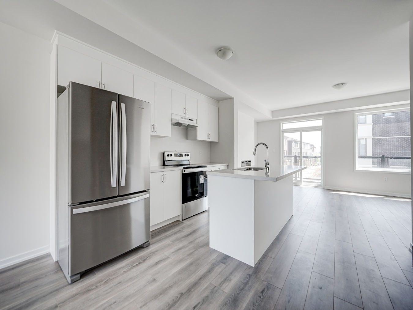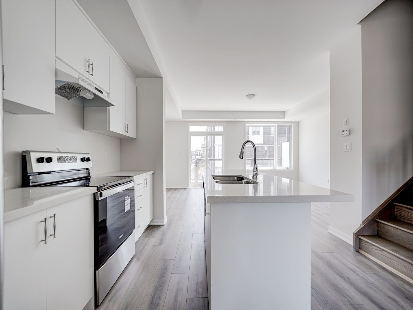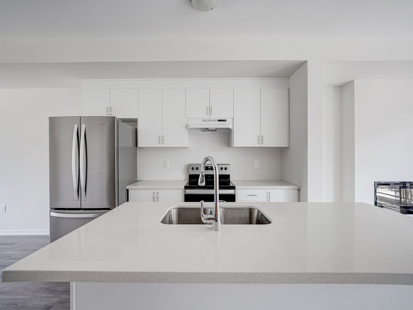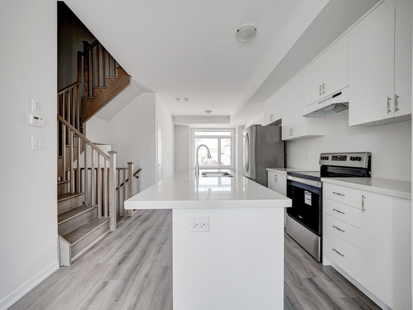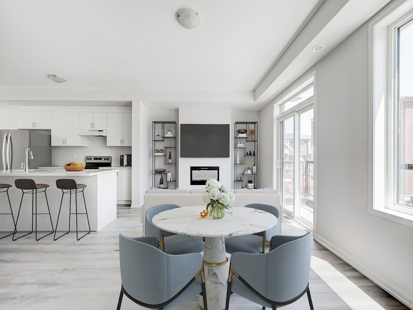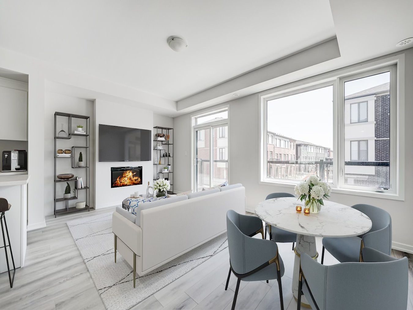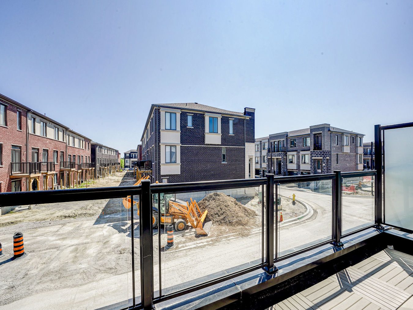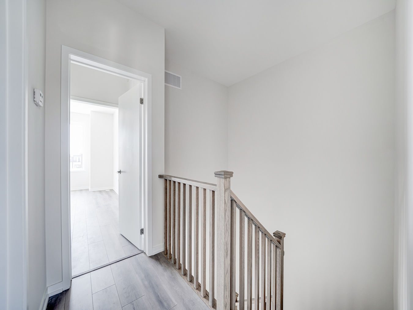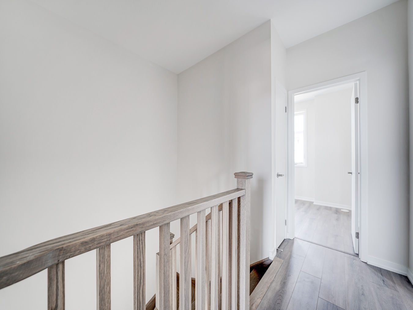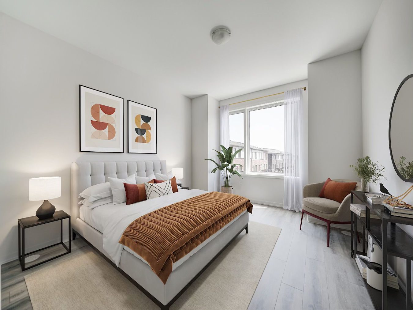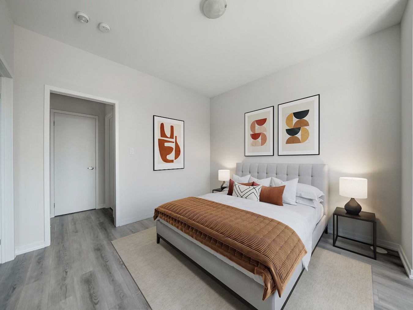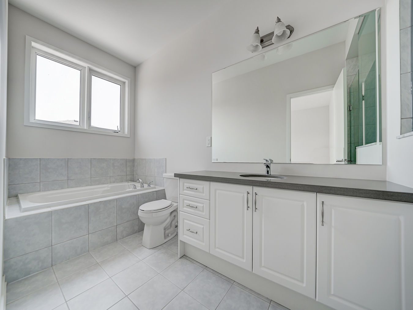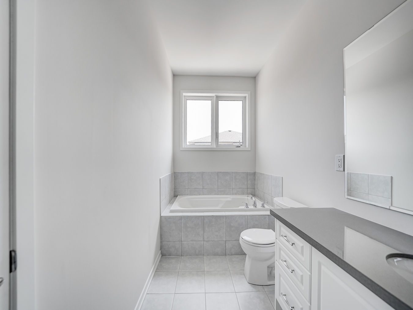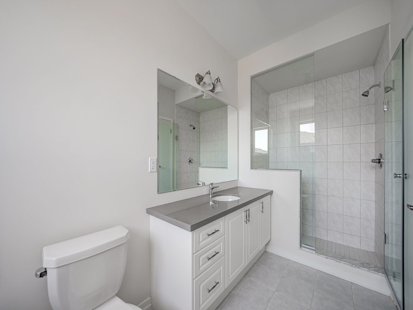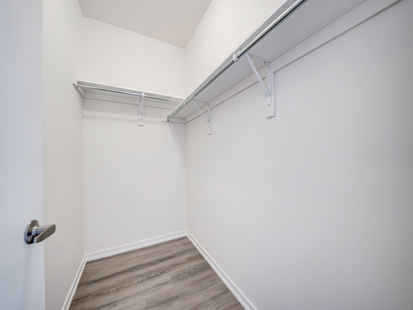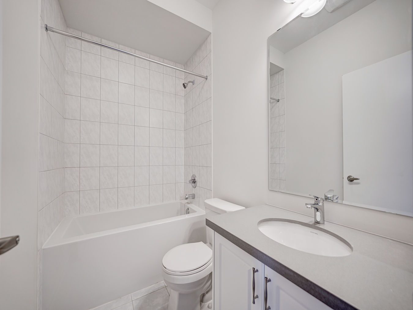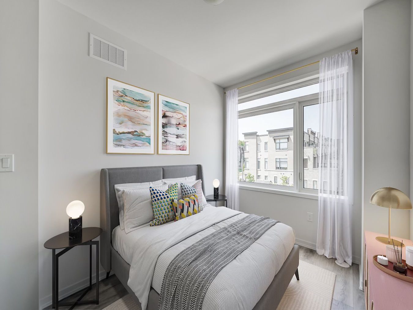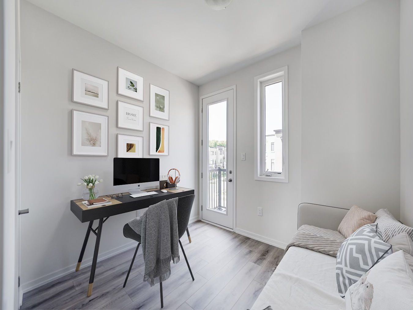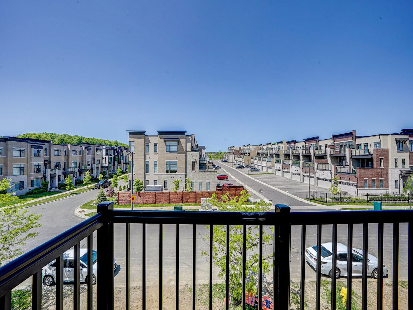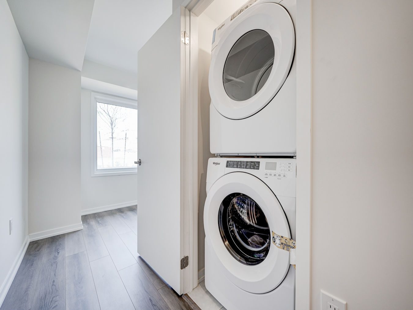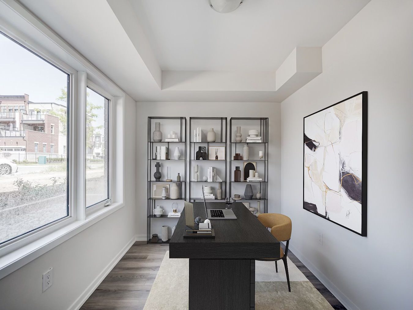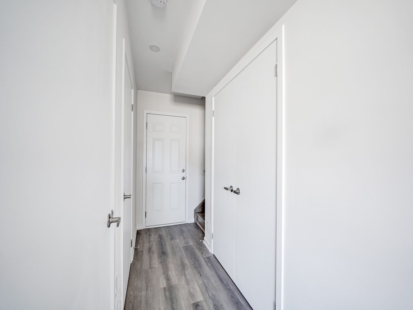113 Crimson Forest Drive
Vaughan, Ontario L6A5C4
Welcome to 113 Crimson Forest Drive in the Valleys of Thornhill. This townhouse is a rare find, offering a brand-new 3-storey layout with 3+1 bedrooms and 3 bathrooms. The thoughtfully designed floor plan is complemented by stunning finishes throughout.
As you enter, you’ll be greeted by soaring 9 ft ceilings and an abundance of natural light. The sleek laminate flooring adds a touch of elegance to the space, while the ample closet storage ensures organization and functionality. Step out onto one of the two walk-out balconies to enjoy the fresh air and take in the surroundings.
The main level features an open-concept kitchen that is ready for your personal touch. It showcases built-in appliances, a custom countertop, and a charming breakfast bar. The upper level is home to the primary suite, complete with a walk-in closet and a luxurious 4-piece ensuite featuring an upgraded frameless glass shower. Two additional bedrooms with large windows and another well-appointed 4-piece bathroom round out this level.
If you need extra space, the full-sized den with direct garage access offers versatility and can serve as a home office or an additional bedroom.
Located in a welcoming community, this townhouse is just minutes away from public transit, schools, shopping centers, dining establishments, and more. You’ll also appreciate the convenience of being close to scenic parks, trails, Rutherford Marketplace, North Thornhill Community Centre, and the Rutherford GO station.
Don’t miss out on the opportunity to make this stunning townhouse your new home!
|
Room Type
|
Level | Room Size (m) | Description |
|---|---|---|---|
| Living | Main | 5.54 x 3.37 | Laminate, Electric Fireplace, Walkout To Balcony |
| Dining | Main | 3.23 x 3.64 | Laminate, Large Window, Closet |
| Kitchen | Main | 4.57 x 3.51 | Laminate, Built-In Appliances, Open Concept |
| Breakfast | Main | 4.57 x 3.51 | Laminate, Custom Counter, Breakfast Bar |
| Primary Bdrm | 2nd | 3.57 x 3.99 | Laminate, 4 Piece Ensuite, Walk-In Closet |
| Bathroom | 2nd | 1.87 x 4.91 | Ceramic Floor, 4 Piece Bathroom, Soaker |
| 2nd Br | 2nd | 2.89 x 2.69 | Laminate, Closet, Walkout To Balcony |
| 3rd Br | 2nd | 2.55 x 4.13 | Hardwood Floor, Large Closet, Walkout To Balcony |
| Bathroom | 2nd | 2.33 x 1.53 | Ceramic Floor, 4 Piece Bathroom, Built-In Vanity |
| Den | Lower | 3.23 x 6.28 | Laminate, Overlooks Front Yard, Access To Garage |
FRASER INSTITUTE SCHOOL RANKINGS
LANGUAGES SPOKEN
RELIGIOUS AFFILIATION
Floor Plans
Gallery
Check Out Our Other Listings!

How Can We Help You?
Whether you’re looking for your first home, your dream home or would like to sell, we’d love to work with you! Fill out the form below and a member of our team will be in touch within 24 hours to discuss your real estate needs.
Dave Elfassy, Broker
PHONE: 416.899.1199 | EMAIL: [email protected]
Sutt on Group-Admiral Realty Inc., Brokerage
on Group-Admiral Realty Inc., Brokerage
1206 Centre Street
Thornhill, ON
L4J 3M9
Read Our Reviews!

What does it mean to be 1NVALUABLE? It means we’ve got your back. We understand the trust that you’ve placed in us. That’s why we’ll do everything we can to protect your interests–fiercely and without compromise. We’ll work tirelessly to deliver the best possible outcome for you and your family, because we understand what “home” means to you.


