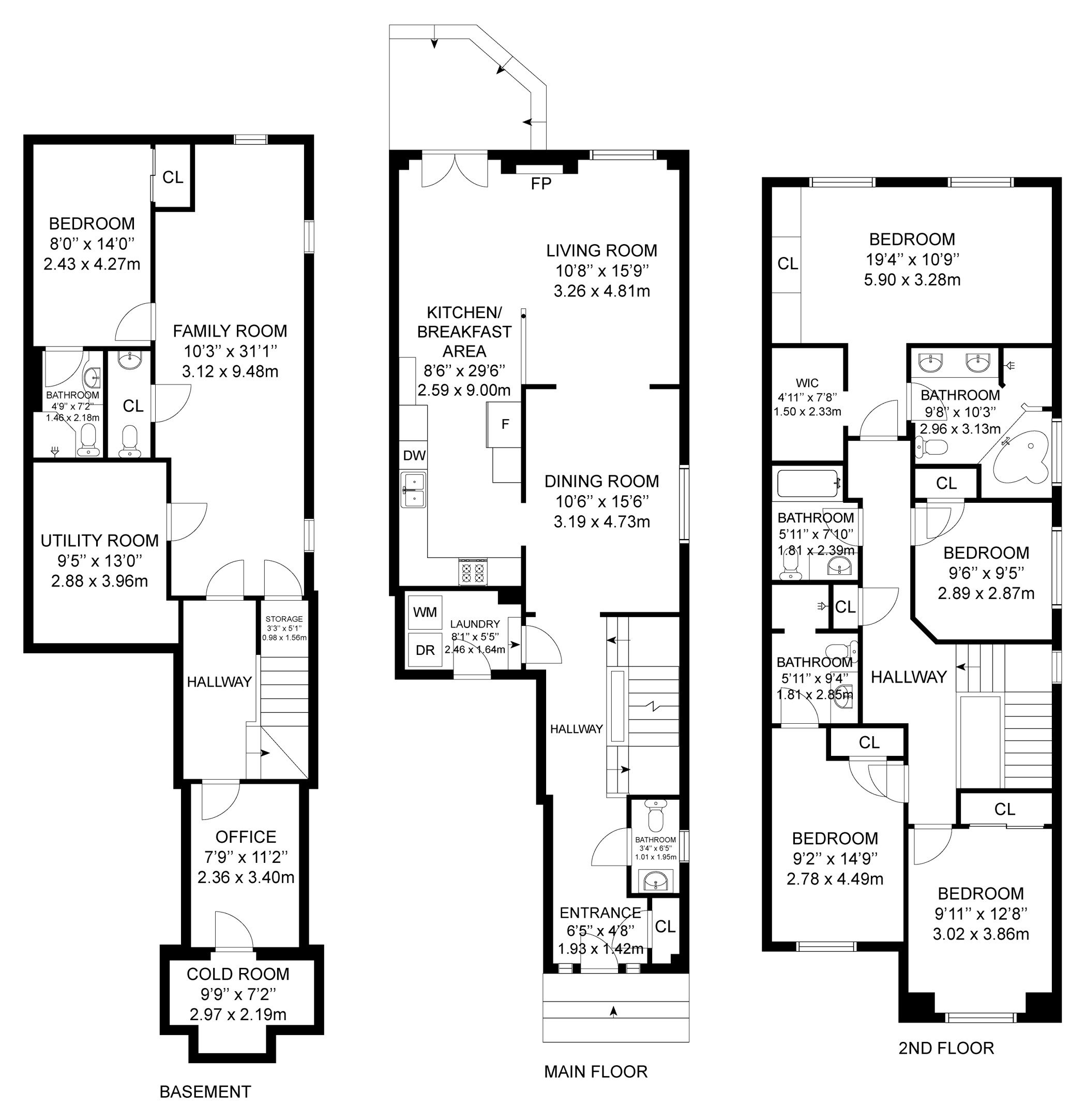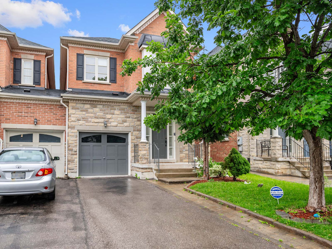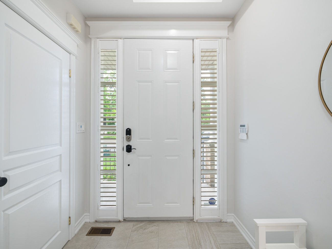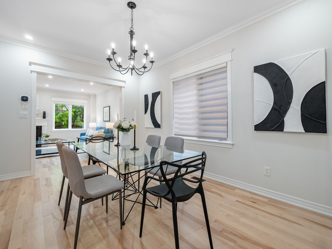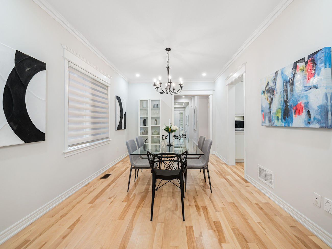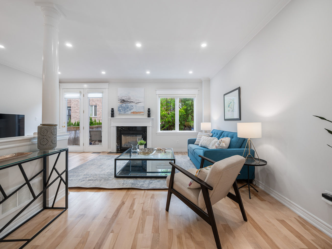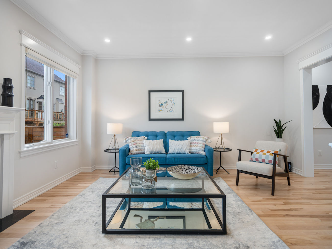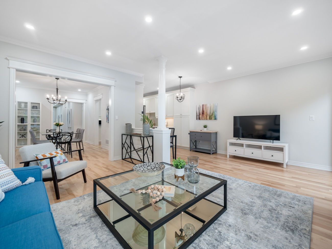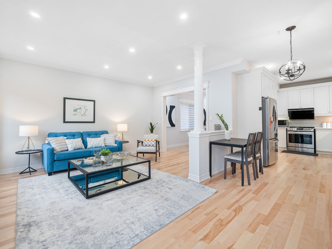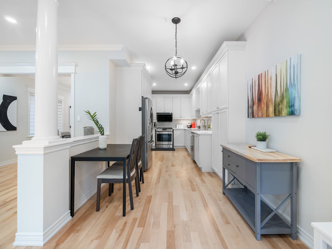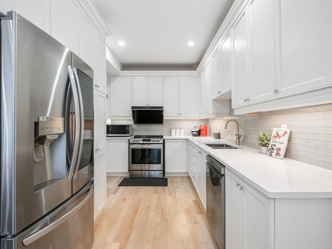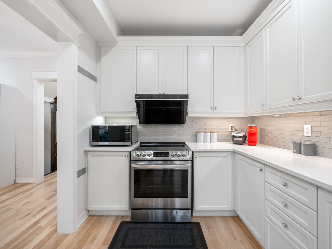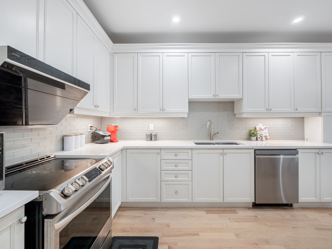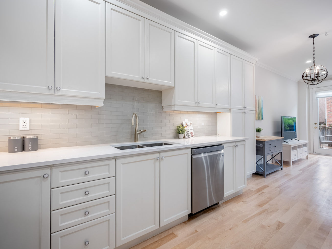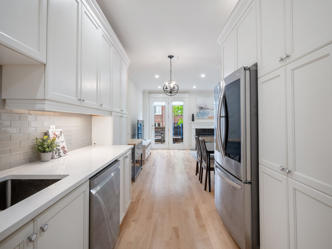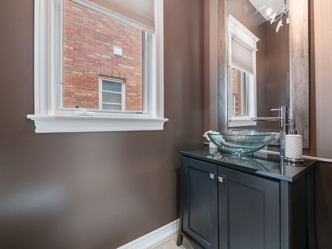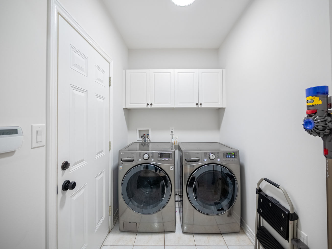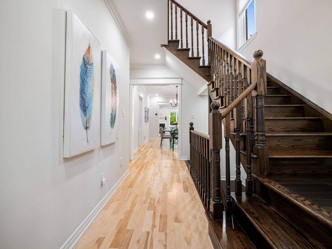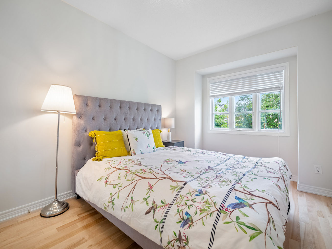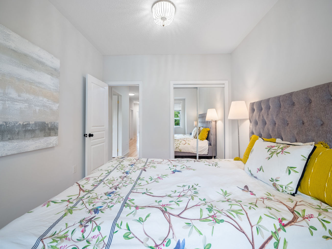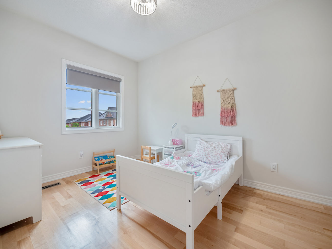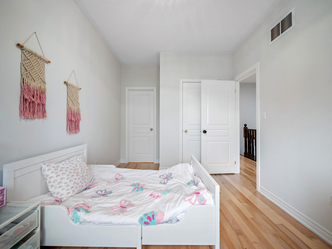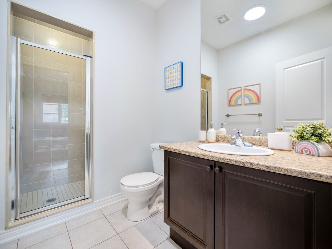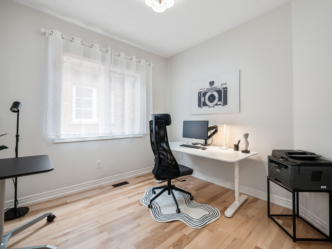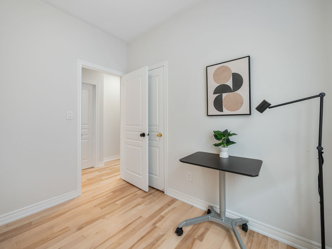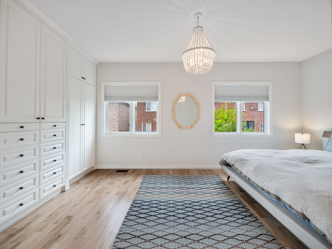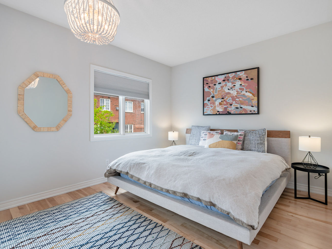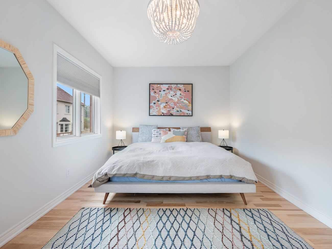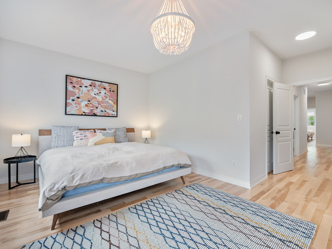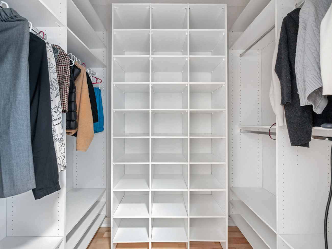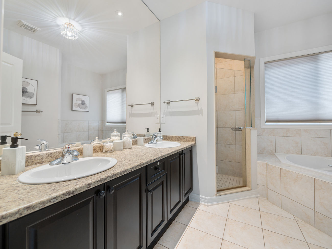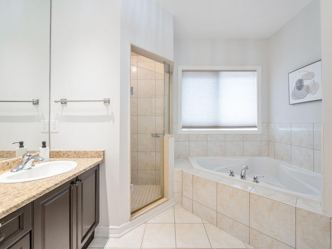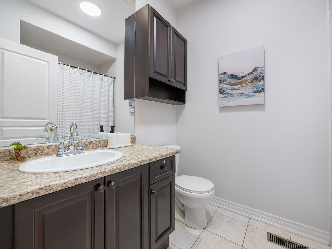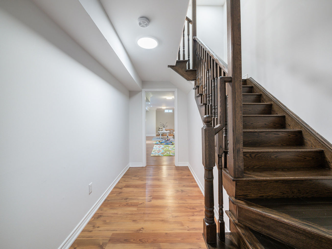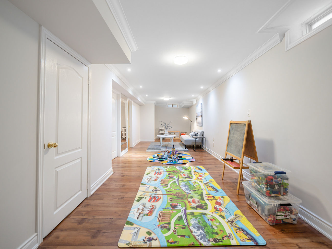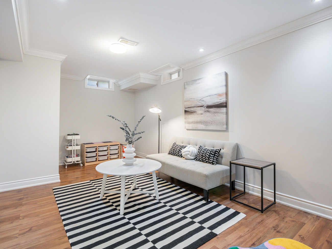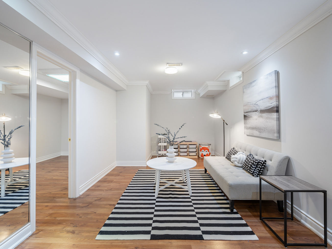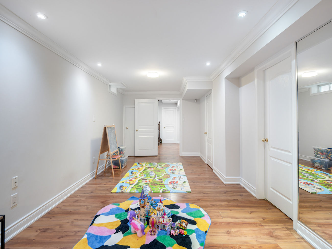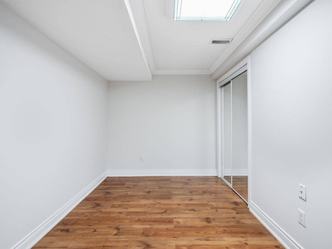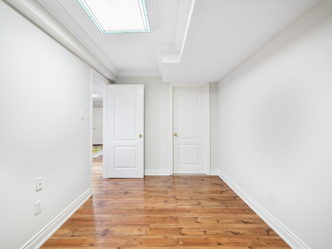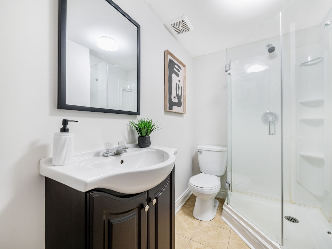193 Southvale Drive
Vaughan, Ontario L6A 0Y9
Welcome to 193 Southvale Drive. This exquisite 4 bedroom/5 bathroom family home offers contemporary luxury and comfort in the Valleys of Thornhill.
Step inside and you’ll find a residence boasting a spacious layout with 9′ ceilings on both the main and second floors, encompassing multiple living areas. On the main floor, a bright open-concept design is highlighted by a formal dining room, a cozy living room complete with a fireplace, and a stylish family room in the basement.
Throughout the home, hardwood flooring, pot lights, and crown moulding add a touch of sophistication. The gourmet kitchen is a chef’s delight, showcasing high-end stainless steel appliances, quartz countertops, a glass backsplash, custom cabinetry, a pantry, and a breakfast area—perfect for family meals and morning coffee.
Upstairs, the primary suite offers a serene escape with a walk-in closet featuring built-in shelves for optimal organization, and a luxurious 5-piece ensuite equipped with double sinks, a stand-up shower, a soaker tub, and additional built-in storage in the bedroom.
Each additional bedroom provides comfort and privacy, featuring blinds and one with its own 3 piece ensuite bathroom. The fully finished basement expands the living space, ideal for a home theatre, gym, home office, or a separate guest room with a 3 piece ensuite bathroom.
Outside, enjoy a professionally landscaped backyard with a spacious two-tier wooden deck, ideal for entertaining, and an outdoor jacuzzi hot tub. With central heating and cooling, high-speed internet, a security system, and an attached garage, this home is designed for convenience and peace of mind.
Conveniently located near top-rated schools, shopping centers, parks, and major highways, 193 Southvale Drive offers a perfect blend of style, comfort, and accessibility. Schedule your private showing today to experience the charm of this exceptional property firsthand.
Ready to make your move? Give us a call!
| # | Room | Level | Room Size (m) | Description |
| 1 | Living Room | Main | 3.26 x 4.81 | Fireplace, Pot Lights, Walkout To Deck |
| 2 | Dining Room | Main | 3.19 x 4.73 | Crown Moulding, Separate Room, Large Window |
| 3 | Kitchen | Main | 2.59 x 9.00 | Breakfast Area, Stainless Steel Appliances, Pantry |
| 4 | Bathroom | Main | 1.01 x 1.95 | Tile Floor, 2 Piece Bathroom, Built-In Vanity |
| 5 | Primary Bedroom | 2nd | 5.90 x 3.28 | Built-In Closet, 5 Piece Ensuite, Walk-In Closet |
| 6 | 2nd Bedroom | 2nd | 2.78 x 4.49 | Hardwood Floor, 3 Piece Ensuite, Overlooks Frontyard |
| 7 | 3rd Bedroom | 2nd | 2.89 x 2.87 | Hardwood Floor, Large Window, Closet |
| 8 | 4th Bedroom | 2nd | 3.02 x 3.86 | Hardwood Floor, Mirrored Closet, Overlooks Frontyard |
| 9 | Bathroom | 2nd | 1.81 x 2.39 | Tile Floor, 4 Piece Bath, Built-In Vanity |
| 10 | Family | Basement | 3.12 x 9.48 | Crown Moulding, Pot Lights, Open Concept |
| 11 | Bedroom | Basement | 2.43 x 4.27 | Hardwood Floor, 3 Piece Ensuite, Mirrored Closet |
| 12 | Office | Basement | 2.36 x 3.40 | Hardwood Floor, Crown Moulding, Separate Room |
Open House Dates
Saturday, June 15, 2024 – 2pm – 4pm
Sunday, June 16, 2024 – 2pm – 4pm
FRASER INSTITUTE SCHOOL RANKINGS
LANGUAGES SPOKEN
RELIGIOUS AFFILIATION
Gallery
Check Out Our Other Listings!

How Can We Help You?
Whether you’re looking for your first home, your dream home or would like to sell, we’d love to work with you! Fill out the form below and a member of our team will be in touch within 24 hours to discuss your real estate needs.
Dave Elfassy, Broker
PHONE: 416.899.1199 | EMAIL: [email protected]
Sutt on Group-Admiral Realty Inc., Brokerage
on Group-Admiral Realty Inc., Brokerage
1206 Centre Street
Thornhill, ON
L4J 3M9
Read Our Reviews!

What does it mean to be 1NVALUABLE? It means we’ve got your back. We understand the trust that you’ve placed in us. That’s why we’ll do everything we can to protect your interests–fiercely and without compromise. We’ll work tirelessly to deliver the best possible outcome for you and your family, because we understand what “home” means to you.


