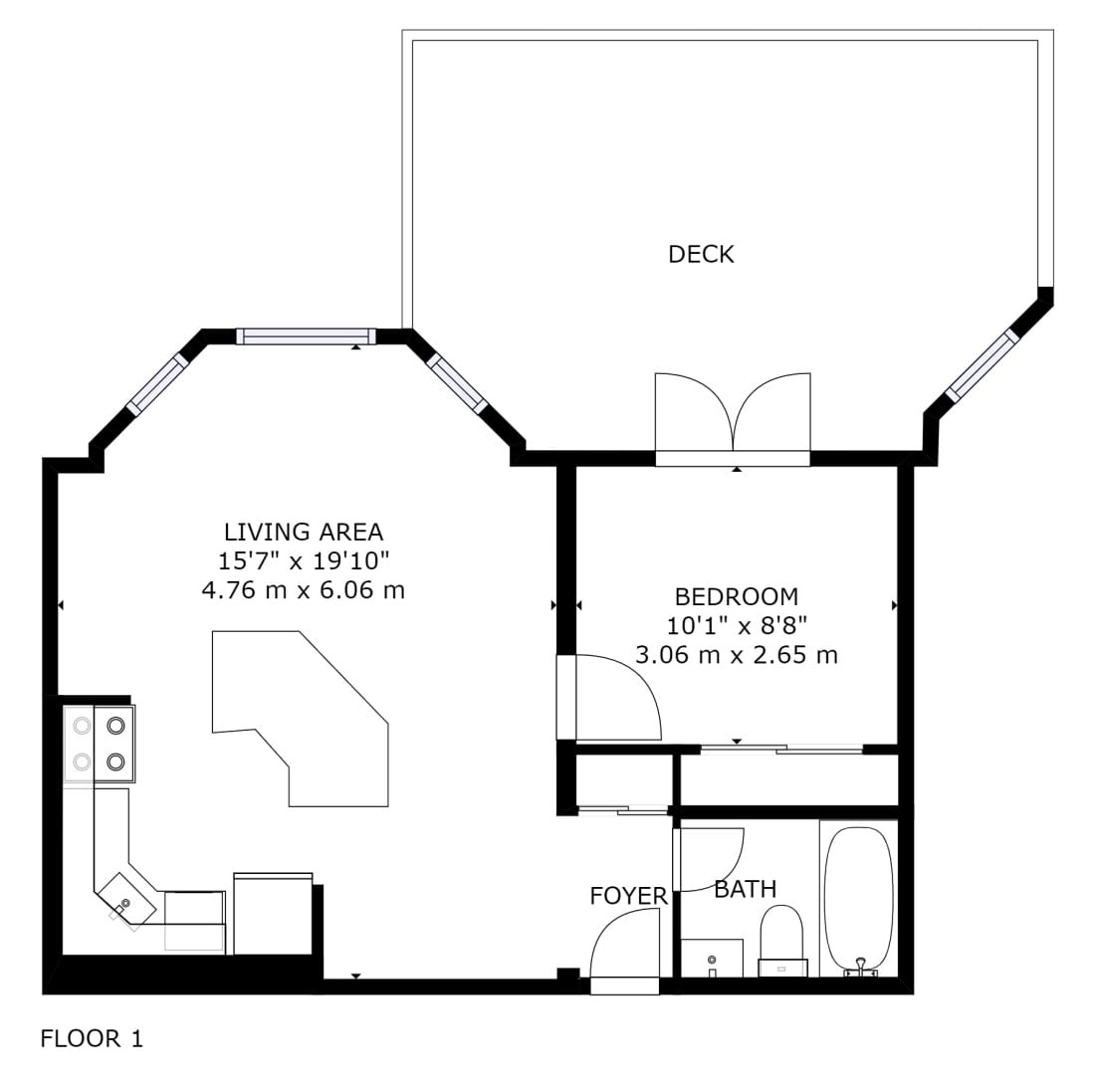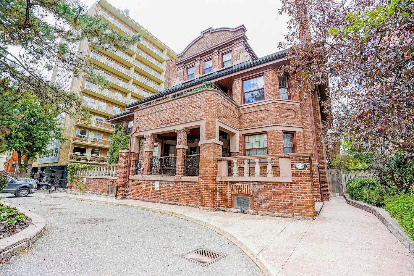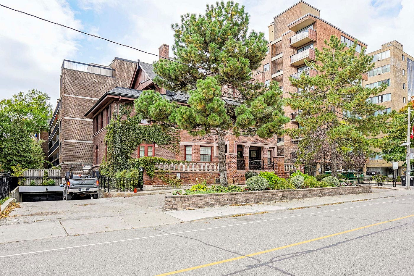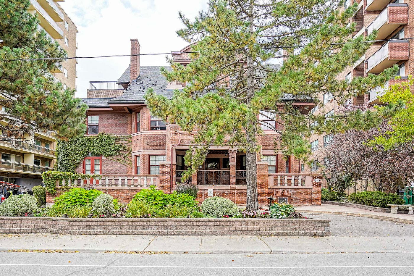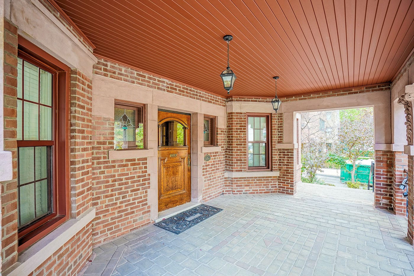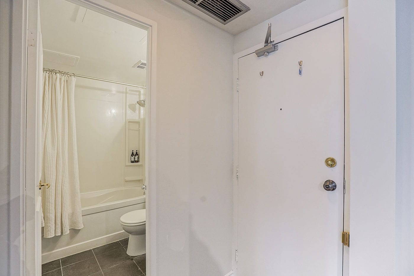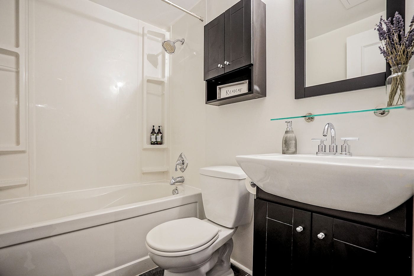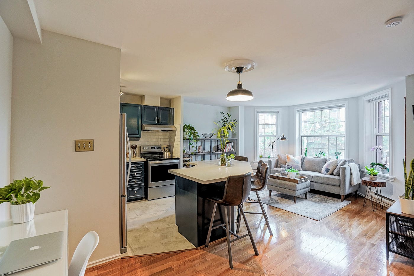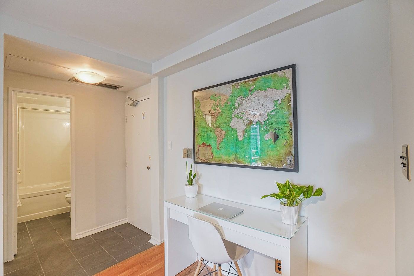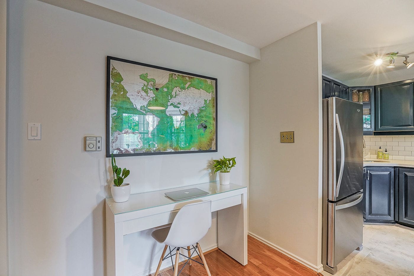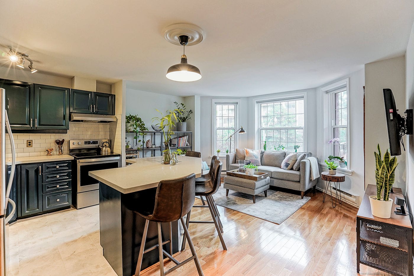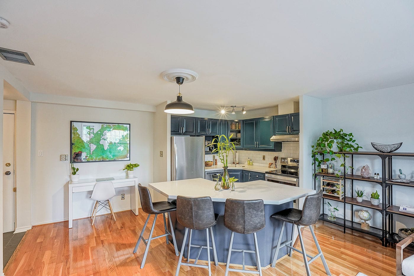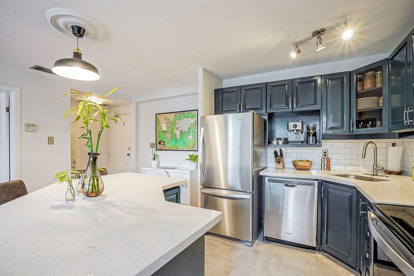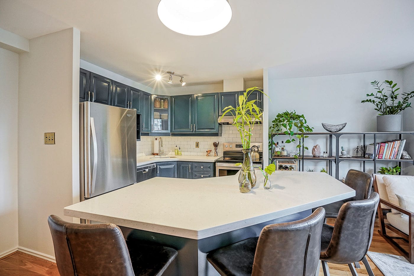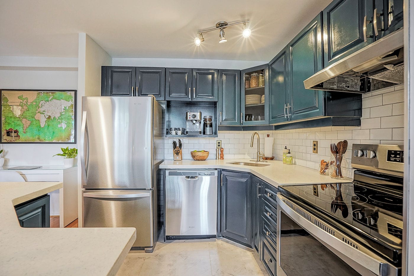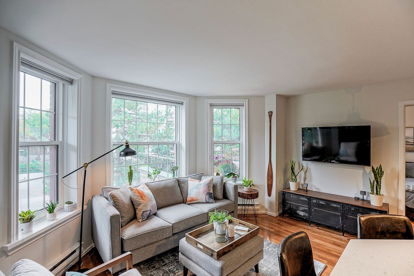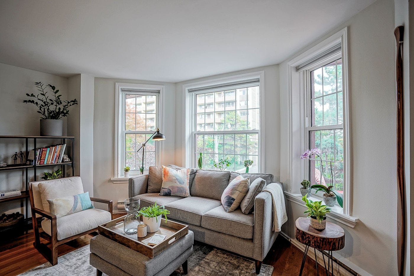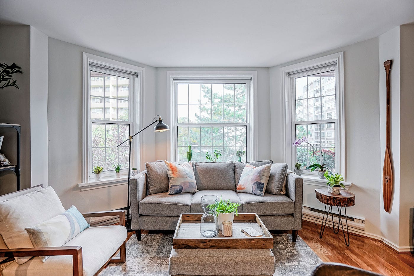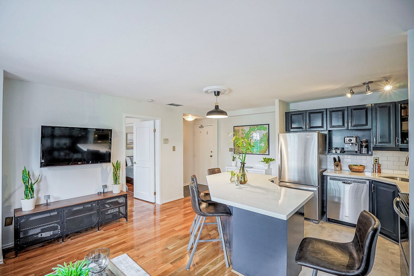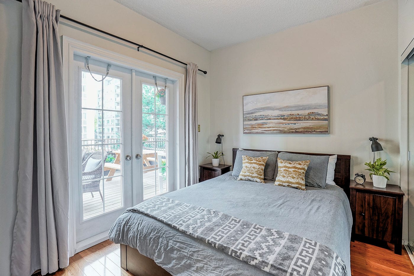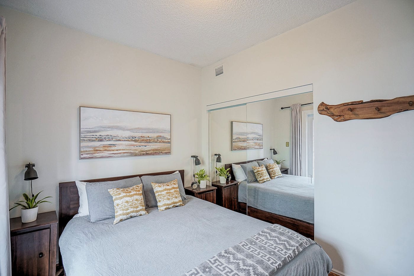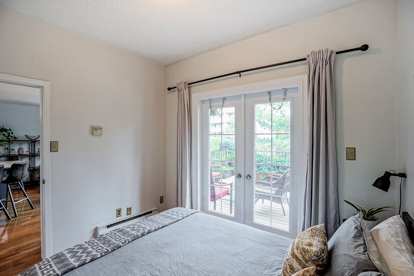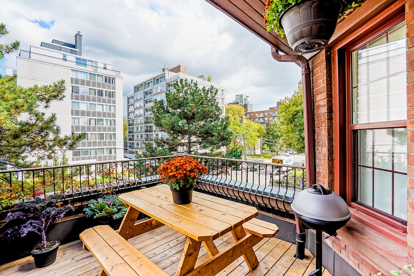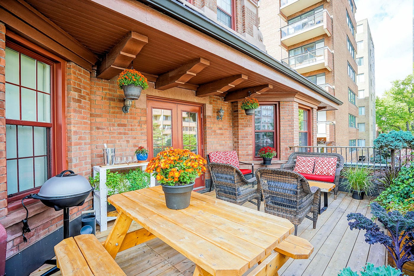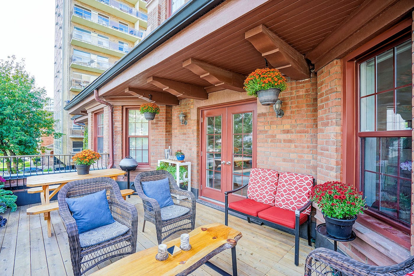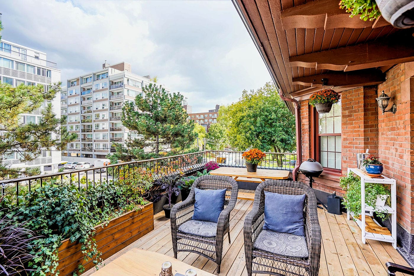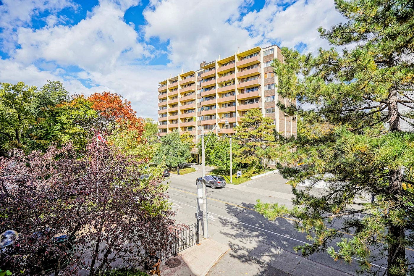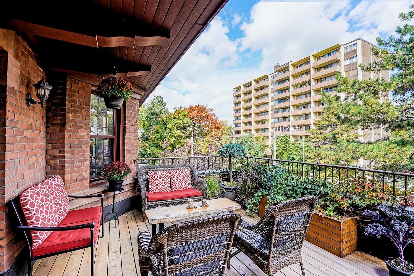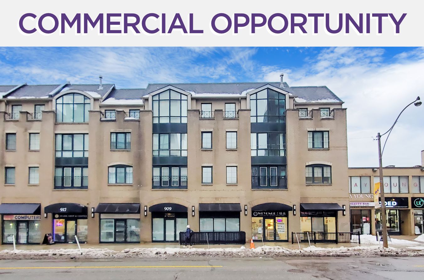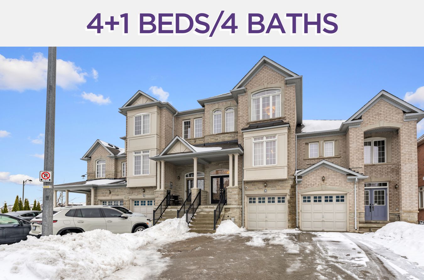212 St. George Street
Unit 308 – Toronto ON, M5R2N5
Here’s what our client had to say:
“Working with Sean Millar at the Dave Elfassy Team while selling my Toronto condo was an absolute pleasure from start to finish. While their commission structure cut selling costs, Sean and his team most certainly did not cut corners on the quality of service that they provided included a free staging consultation and high quality photographs. Sean was knowledgeable on market trends and sales strategies and was able to provide invaluable advice at every step of the selling process. He responded quickly and thoroughly to my many questions and I walked away from each of our conversations feeling confident in the information that he provided and the decision that we reached together. Sean is friendly, trustworthy, reliable, upfront and knowledgeable. He offers advice but does not apply any pressure whatsoever. His communication and negotiation skills are very strong and this was especially apparent in navigating the multiple offer situation that we found ourselves in. The team’s effective marketing led to a very quick sale (less than a week from listing) at a strong sale price. This definitely won’t be the last time that I work with Sean and the Dave Elfassy Team and I will be recommending their services to friends and family.” – Ariel L. | via RankMyAgent.com
If you’re looking to get the best price for your home, sell with Team Elfassy. With over 260 reviews (and counting), a 4.95/5 rating on Rank My Agent and a 1% Full Service MLS Listing Commission, we offer unparalleled expertise, exposure & results.
Get in touch today! | Your safety is front of mind. Read our COVID-19 response.
| Price: | $549,000 |
|---|---|
| Bedrooms: | 1 |
| Bathrooms: | 1 |
| Kitchens: | 1 |
| Family Room: | No |
| Fireplace/Stv: | No |
| Heat: | Forced Air / Gas |
| A/C: | Central Air |
| Apx Age: | |
| Apx Sqft: | 500 – 599 |
| Balcony: | Terrace (249 sq/ft) |
| Locker: | |
| Ensuite Laundry: | No |
| Exterior: | Brick |
| Parking: | Underground/1.0 |
| Parking Spaces: | 1/Exclusive/Spot #37 |
| Pool: | No |
| Water: | Municipal |
| Sewer: | Sewers |
| Taxes Incl: | No |
| Heat Incl: | Yes |
| Cable TV Incl: | Yes |
| Bldg Ins Incl: | Yes |
| Com Elem Incl: | Yes |
| Water Incl: | Yes |
| Hydro Incl: | Yes |
| CAC Incl: | Yes |
| Parking Incl: | Yes |
| Building Amenities: | Exercise Room, Gym, Rooftop Deck/Garden, Sauna |
| Maintenance: | $615.68/month |
| Taxes: | $1,691.17/2020 |
|
Room Type
|
Level | Room Size (m) | Description |
|---|---|---|---|
| Foyer | Flat | 1.83 x 1.21 | Ceramic Floor, Mirrored Closet |
| Living | Flat | 4.78 x 3.38 | Hardwood Floor, Bay Window, Open Concept |
| Kitchen | Flat | 2.43 x 2.43 | Ceramic Floor, Granite Counter, Ceramic Back Splash |
| Office | Flat | 2.29 x 2.21 | Hardwood Floor, Open Concept, Overlooks Living Room |
| Bathroom | Flat | 3.05 x 2.74 | Hardwood Floor, Walkout To Terrace, Mirrored Closet |
LANGUAGES SPOKEN
RELIGIOUS AFFILIATION
Floor Plans
Gallery
Check Out Our Other Listings!

How Can We Help You?
Whether you’re looking for your first home, your dream home or would like to sell, we’d love to work with you! Fill out the form below and a member of our team will be in touch within 24 hours to discuss your real estate needs.
Dave Elfassy, Broker
PHONE: 416.899.1199 | EMAIL: [email protected]
Sutt on Group-Admiral Realty Inc., Brokerage
on Group-Admiral Realty Inc., Brokerage
1206 Centre Street
Thornhill, ON
L4J 3M9
Read Our Reviews!

What does it mean to be 1NVALUABLE? It means we’ve got your back. We understand the trust that you’ve placed in us. That’s why we’ll do everything we can to protect your interests–fiercely and without compromise. We’ll work tirelessly to deliver the best possible outcome for you and your family, because we understand what “home” means to you.


