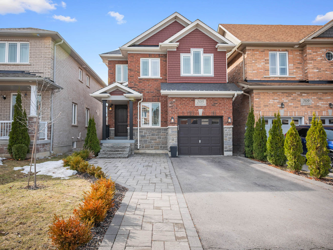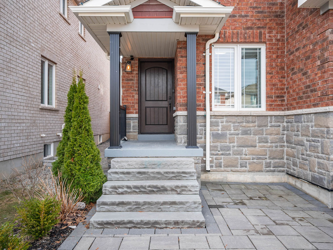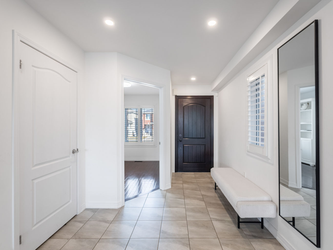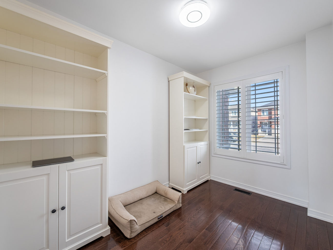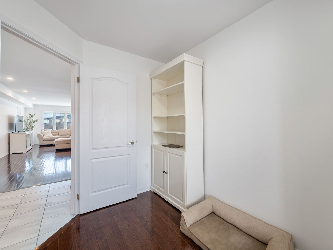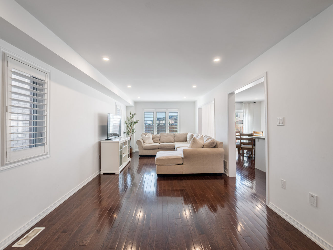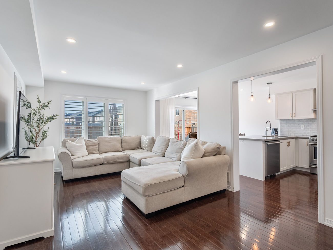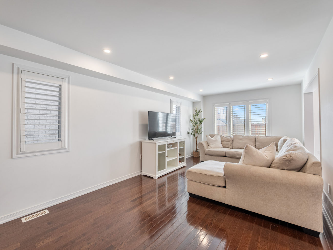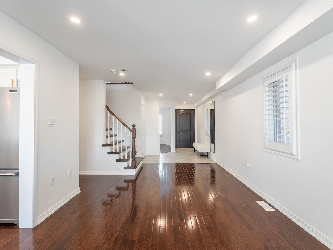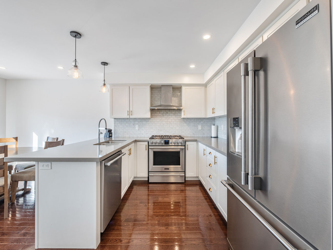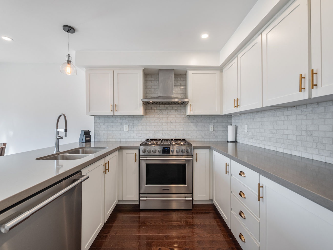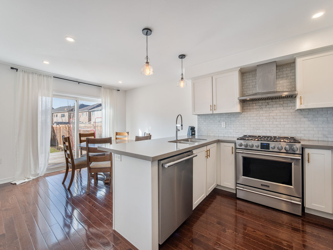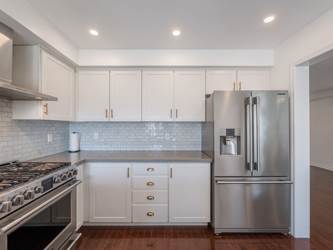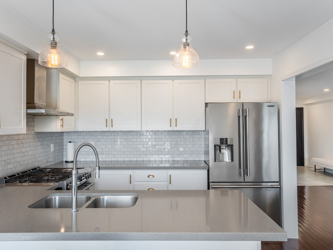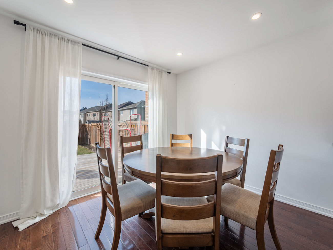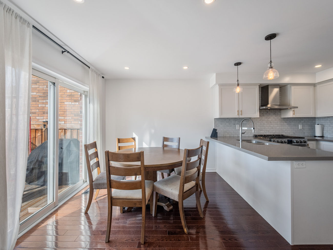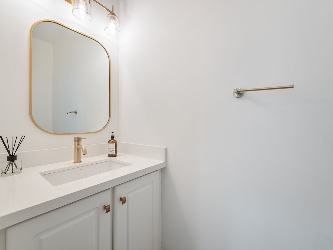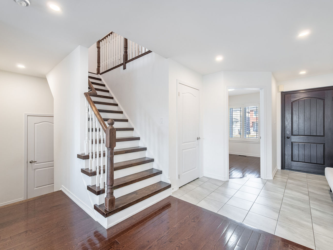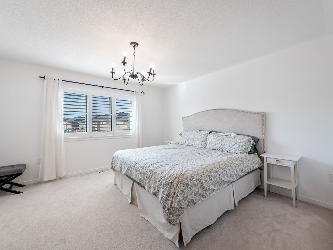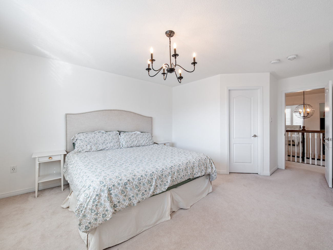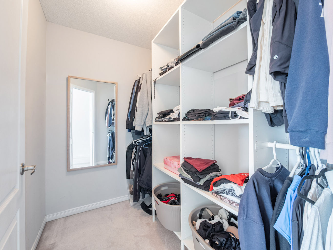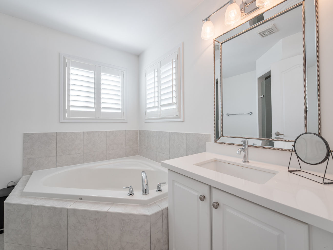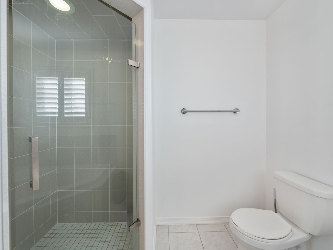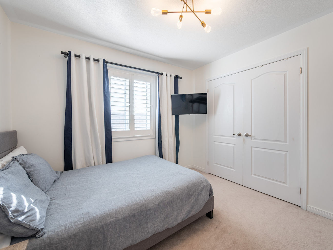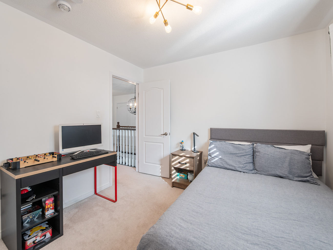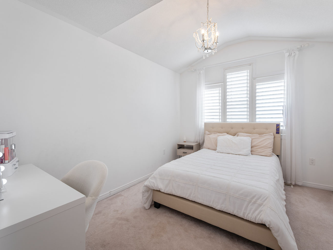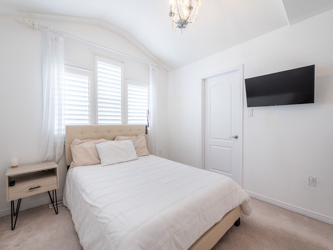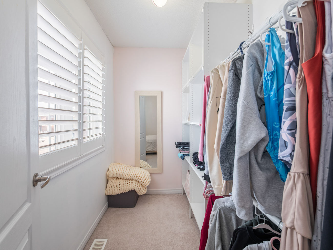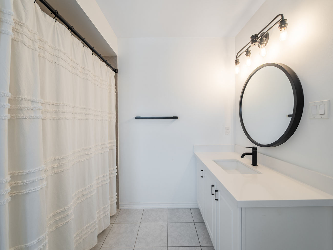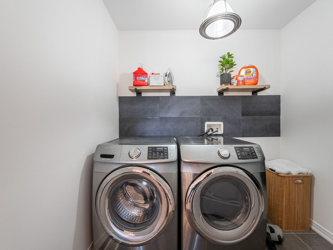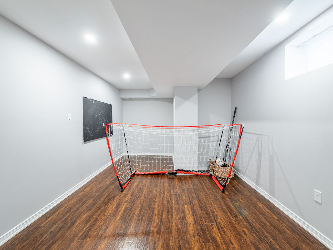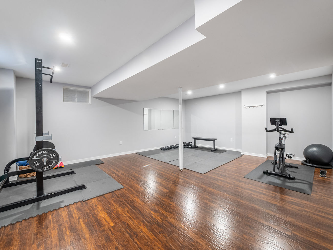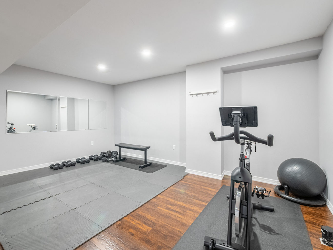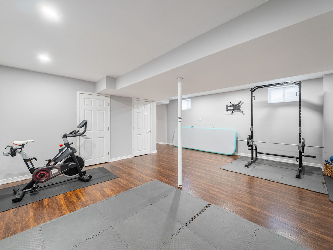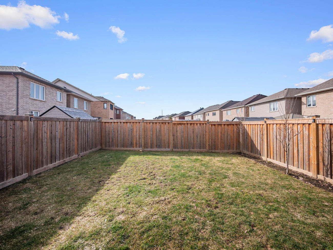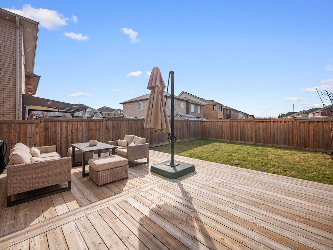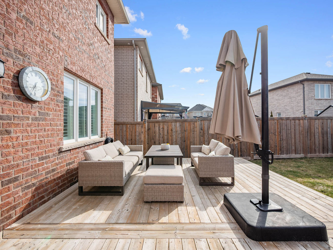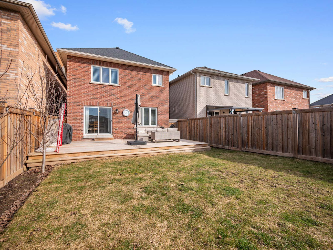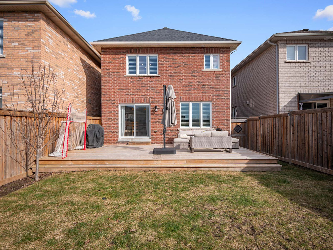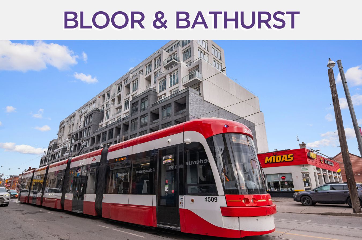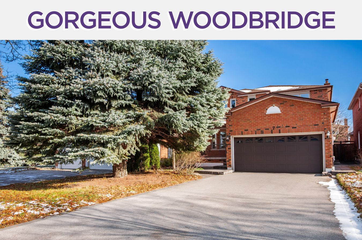205 Romanelli Crescent
Bradford West Gwillimbury, ON L3Z 0X6
We sold this stunning residence in Bradford West Gwillimbury for 102% of asking in 3 days. We saved our client over $15,000!
If you’re looking to get the best price for your home in Bradford West Gwillimbury, sell with Team Elfassy. We’re the #1 most reviewed team in Canada! With over 900 reviews (and counting), a 4.97/5 rating on Rank My Agent, free home staging and a 1% Full Service MLS Listing Commission, we offer unparalleled expertise, exposure & results.
| # | Room | Level | Room Size (m) | Description |
|---|---|---|---|---|
| 1 | Living Room | Main | 7.98 x 3.34 | Hardwood Floor, Pot Lights, California Shutters |
| 2 | Dining Room | Main | 3.22 x 2.55 | Hardwood Floor, Pot Lights, Walkout To Deck |
| 3 | Kitchen | Main | 3.22 x 2.55 | Stainless Steel Appliances, Pot Lights, Backsplash |
| 4 | Breakfast | Main | 3.22 x 2.55 | Hardwood Floor, Granite Counter, Breakfast Bar |
| 5 | Den | Main | 3.21 x 2.16 | Hardwood Floor, California Shutters, Overlooks Frontyard |
| 6 | Primary Bedroom | 2nd | 4.13 x 3.96 | Large Window, 4 Piece Ensuite, Walk-In Closet |
| 7 | 2nd Bedroom | 2nd | 3.9 x 3.06 | Broadloom, Large Window, Closet |
| 8 | 3rd Bedroom | 2nd | 4.17 x 2.92 | Broadloom, Overlooks Frontyard, Walk-In Closet |
| 9 | Recreation | Basement | 10.73 x 9.81 | Laminate, Pot Lights, Open Concept |
LANGUAGES SPOKEN
RELIGIOUS AFFILIATION
Floor Plans
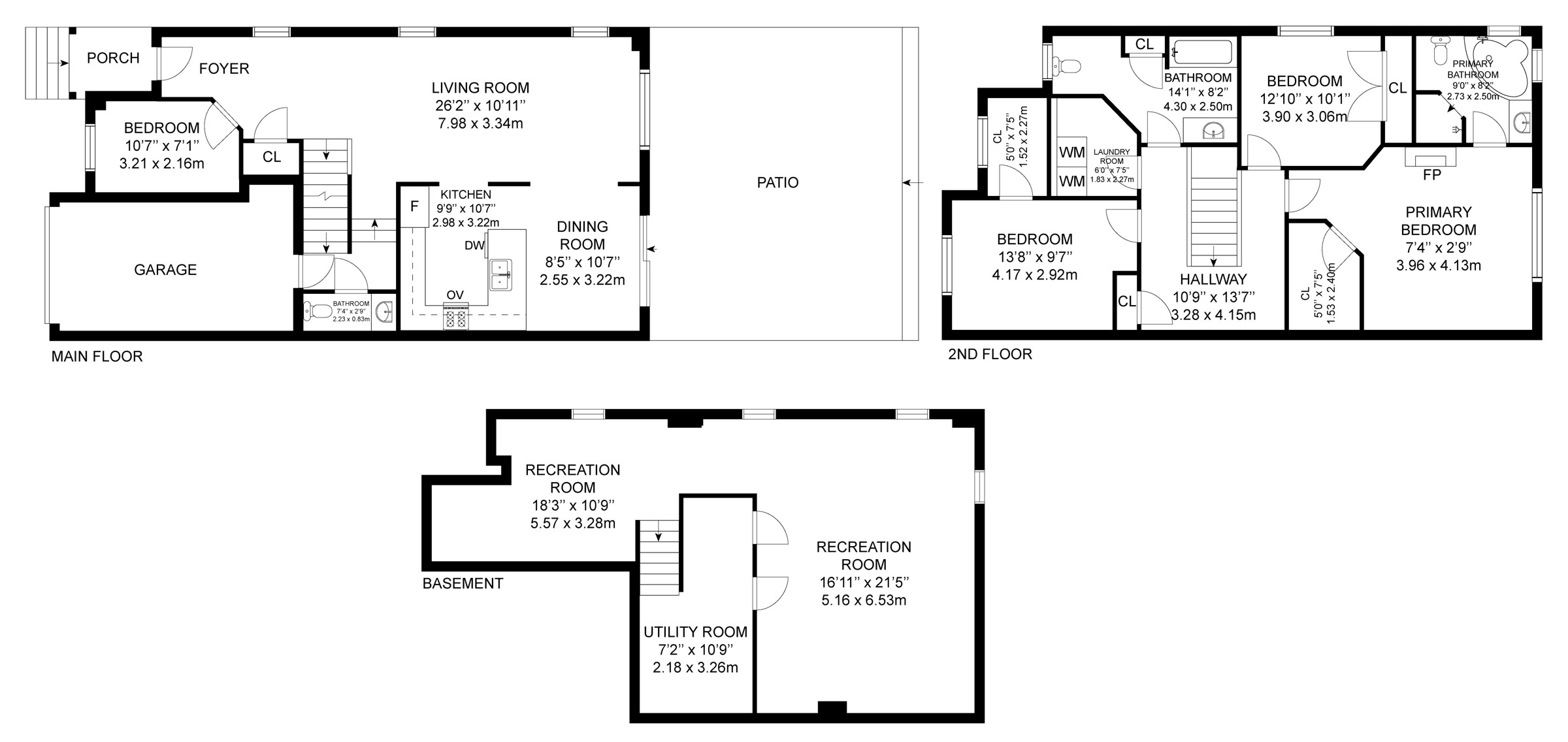
Gallery
Check Out Our Other Listings!

How Can We Help You?
Whether you’re looking for your first home, your dream home or would like to sell, we’d love to work with you! Fill out the form below and a member of our team will be in touch within 24 hours to discuss your real estate needs.
Dave Elfassy, Broker
PHONE: 416.899.1199 | EMAIL: [email protected]
Sutt on Group-Admiral Realty Inc., Brokerage
on Group-Admiral Realty Inc., Brokerage
1206 Centre Street
Thornhill, ON
L4J 3M9
Read Our Reviews!

What does it mean to be 1NVALUABLE? It means we’ve got your back. We understand the trust that you’ve placed in us. That’s why we’ll do everything we can to protect your interests–fiercely and without compromise. We’ll work tirelessly to deliver the best possible outcome for you and your family, because we understand what “home” means to you.


