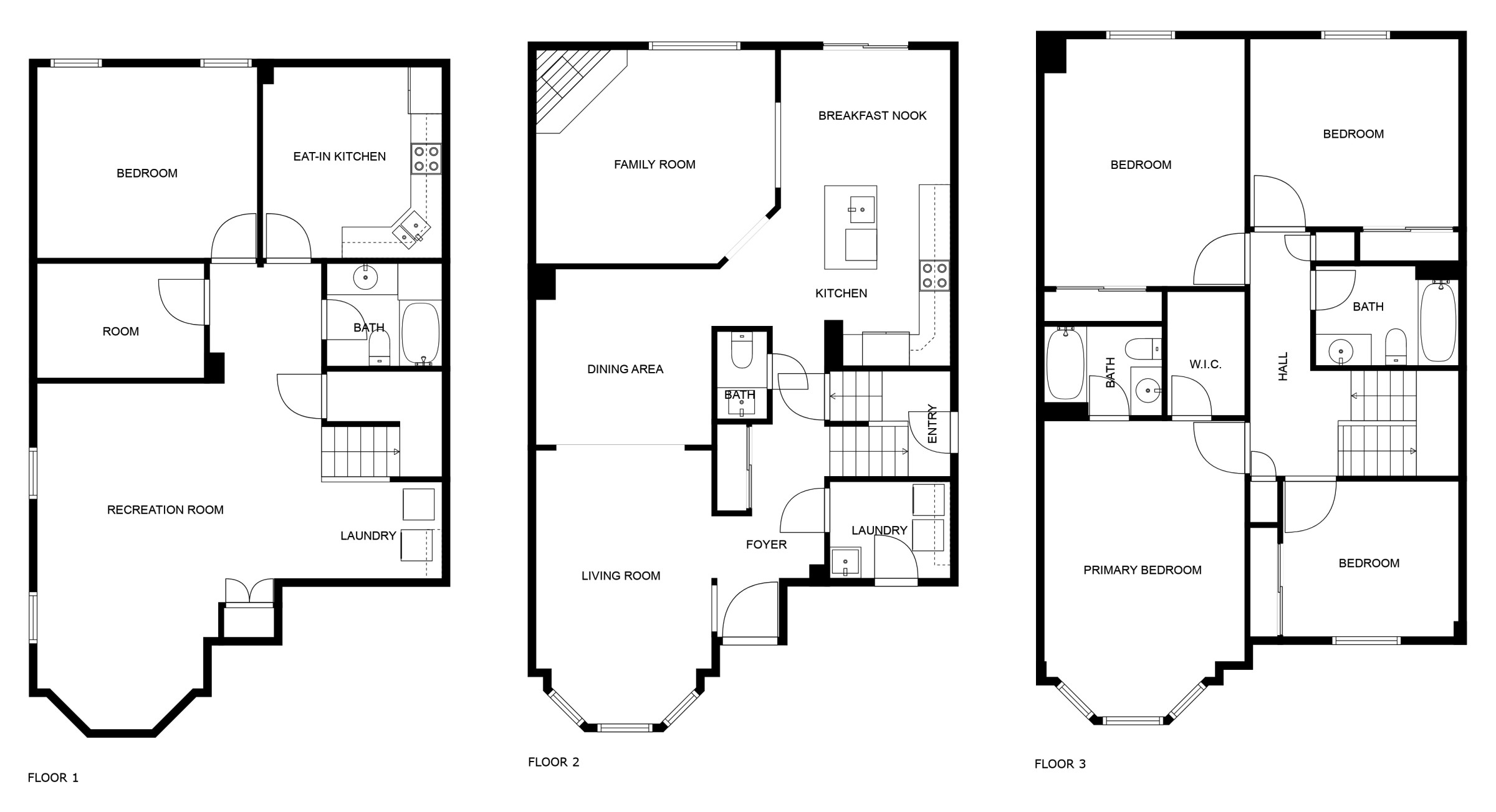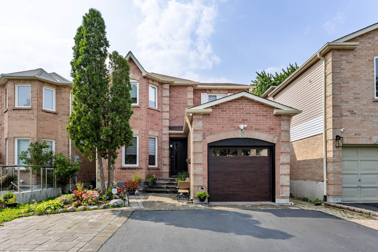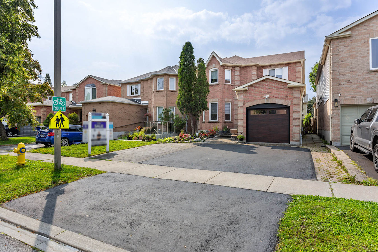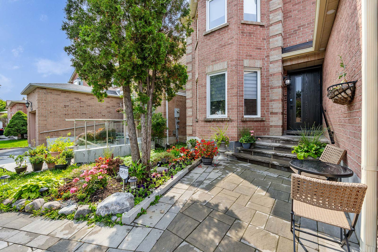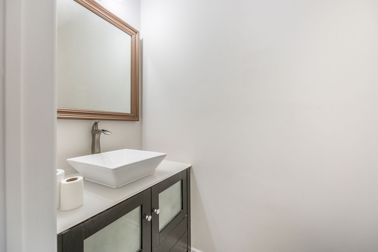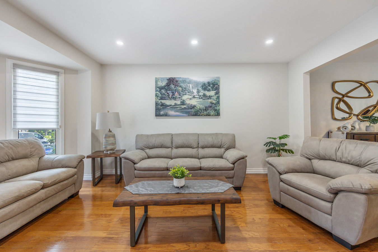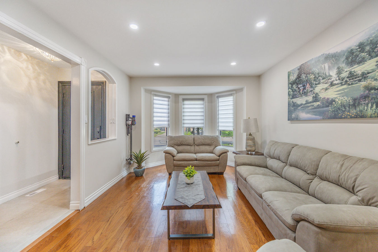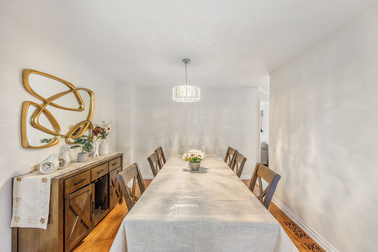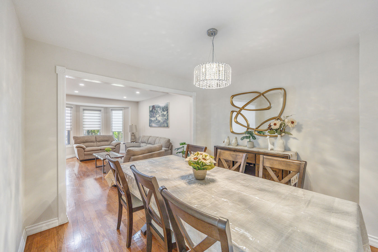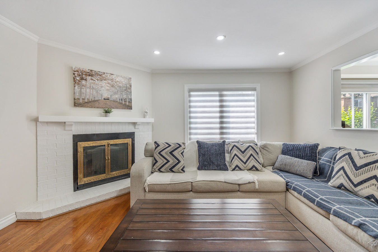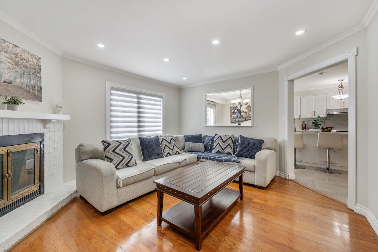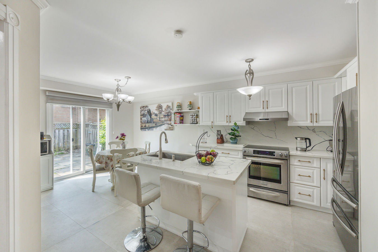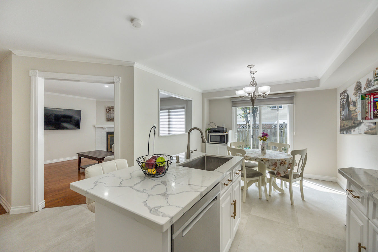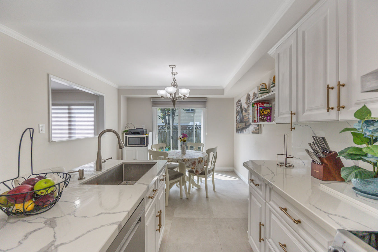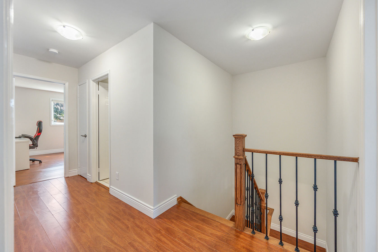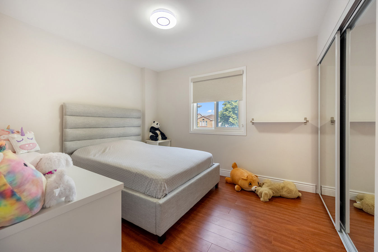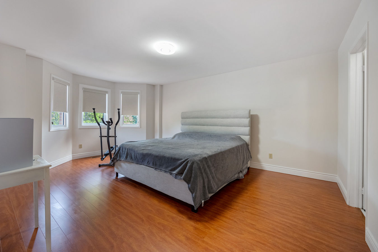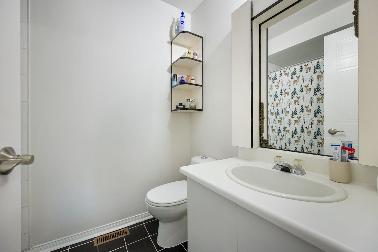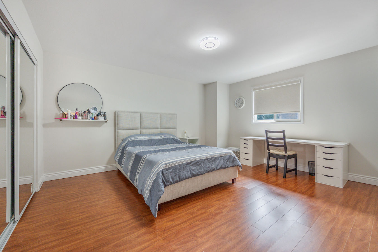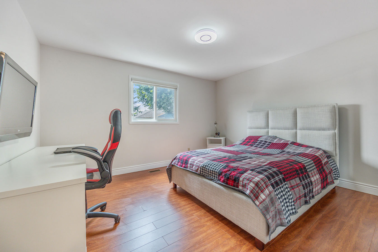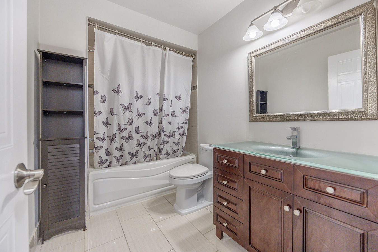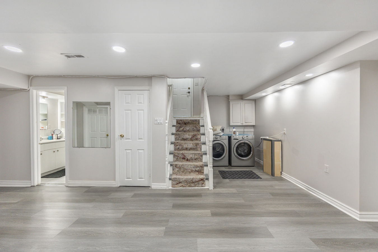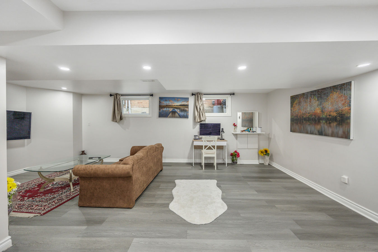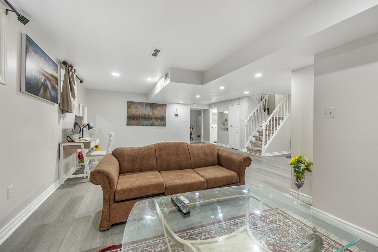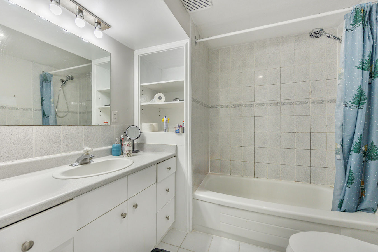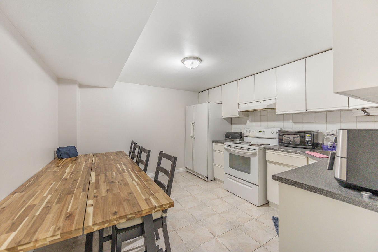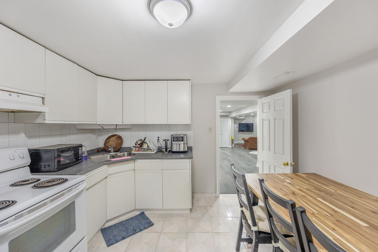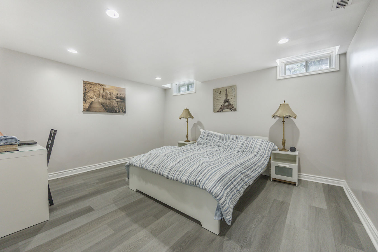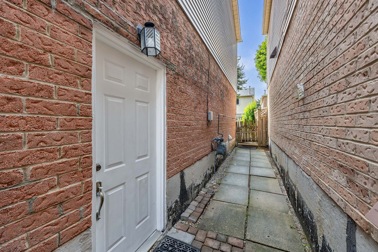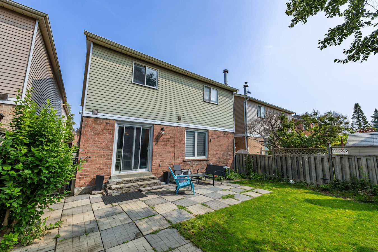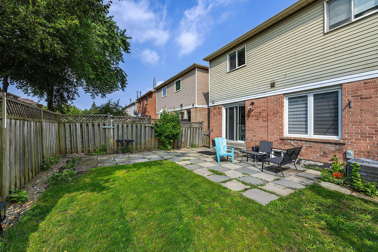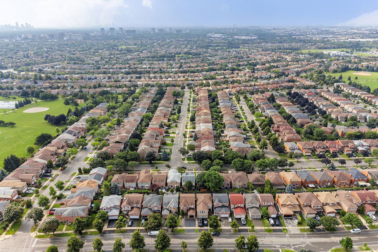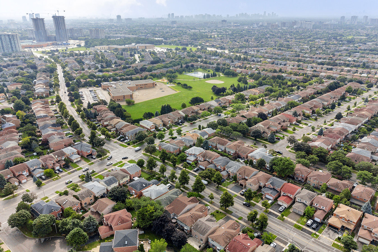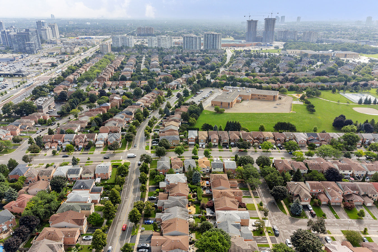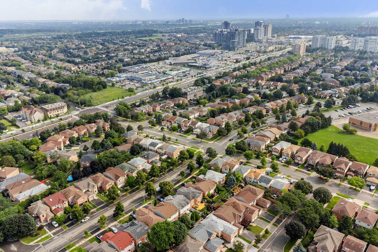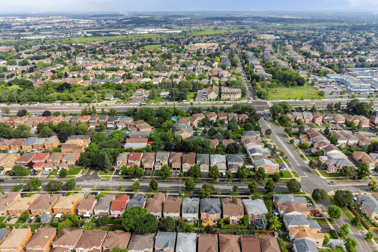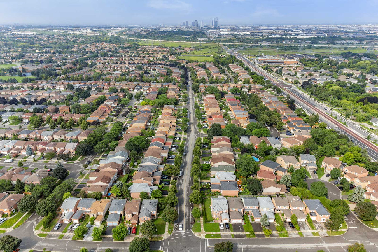161 Brownridge Drive
Vaughan, Ontario L4J7B6
Welcome to 161 Brownridge Drive. This beautiful home offers 4+1 bedrooms and 4 bathrooms, boasting a spacious floor plan that spans over 2,100 square feet on the main floor, with an additional 1,117 square feet in the basement.
The recently renovated eat-in kitchen adds a touch of modern elegance to the house, creating a welcoming space for cooking and gathering with loved ones.
Upstairs, you’ll find four generously sized bedrooms, including a primary suite, along with a total of three bathrooms. This setup ensures ample space for all family members or guests. Additionally, the basement is a standout feature, as it includes a fully equipped 1-bedroom suite with its own 4-piece bathroom, kitchen, and separate entrance. This makes it an ideal living space for extended family members or a great opportunity for potential rental income.
The property’s location is truly exceptional, offering utmost convenience with all essential amenities within walking distance. Take a leisurely stroll to the nearby Promenade Mall, where you can find a variety of dining options and entertainment choices. Public transportation is easily accessible, as VIVA bus stops are just steps away, providing seamless connectivity to the surrounding areas.
Furthermore, the neighborhood offers an array of convenient options, such as schools, parks, a library, Walmart, shops, restaurants, and cafes. The property is just minutes away from Highways 7/407, making commuting and travel a breeze.
Ready to make your move? Give us a call!
| # | Room | Level | Room Size (m) | Description |
|---|---|---|---|---|
| 1 | Living | Main | 5.26 x 3.37 | Hardwood Floor, Bay Window, Pot Lights |
| 2 | Dining | Main | 3.39 x 3.38 | Hardwood Floor, Combined With Living Room, Walk-Through |
| 3 | Kitchen | Main | 4.59 x 3.47 | Ceramic Floor, Quartz Counter, Stainless Steel Appliances |
| 4 | Breakfast | Main | 3.25 x 2.62 | Ceramic Floor, Eat-In Kitchen, Walkout To Yard |
| 5 | Family | Main | 4.59 x 4.11 | Hardwood Floor, Fireplace, Pot Lights |
| 6 | Prim Bdrm | 2nd | 5.70 x 3.85 | Laminate, 4 Piece Ensuite, Walk-In Closet |
| 7 | 2nd Br | 2nd | 4.75 x 3.86 | Laminate, Mirrored Closet, Overlooks Backyard |
| 8 | 3rd Br | 2nd | 4.00 x 3.59 | Laminate, Mirrored Closet, Overlooks Backyard |
| 9 | 4th Br | 2nd | 3.38 x 2.99 | Laminate, Closet Organizers, Overlooks Front Yard |
| 10 | Rec | Bsmt | 6.85 x 3.39 | Broadloom, Pot Lights, 4 Piece Bathroom |
| 11 | Br | Bsmt | 4.34 x 4.00 | Laminate, Above Grade Window, Pot Lights |
| 12 | Kitchen | Bsmt | 4.00 x 3.50 | Ceramic Floor, Eat-In Kitchen, Ceramic Back Splash |
Open House Dates
Saturday, July 29, 2023 – 2pm – 4pm
Sunday, July 30, 2023 – 2pm – 4pm
FRASER INSTITUTE SCHOOL RANKINGS
LANGUAGES SPOKEN
RELIGIOUS AFFILIATION
Floor Plans
Gallery
Check Out Our Other Listings!

How Can We Help You?
Whether you’re looking for your first home, your dream home or would like to sell, we’d love to work with you! Fill out the form below and a member of our team will be in touch within 24 hours to discuss your real estate needs.
Dave Elfassy, Broker
PHONE: 416.899.1199 | EMAIL: [email protected]
Sutt on Group-Admiral Realty Inc., Brokerage
on Group-Admiral Realty Inc., Brokerage
1206 Centre Street
Thornhill, ON
L4J 3M9
Read Our Reviews!

What does it mean to be 1NVALUABLE? It means we’ve got your back. We understand the trust that you’ve placed in us. That’s why we’ll do everything we can to protect your interests–fiercely and without compromise. We’ll work tirelessly to deliver the best possible outcome for you and your family, because we understand what “home” means to you.


