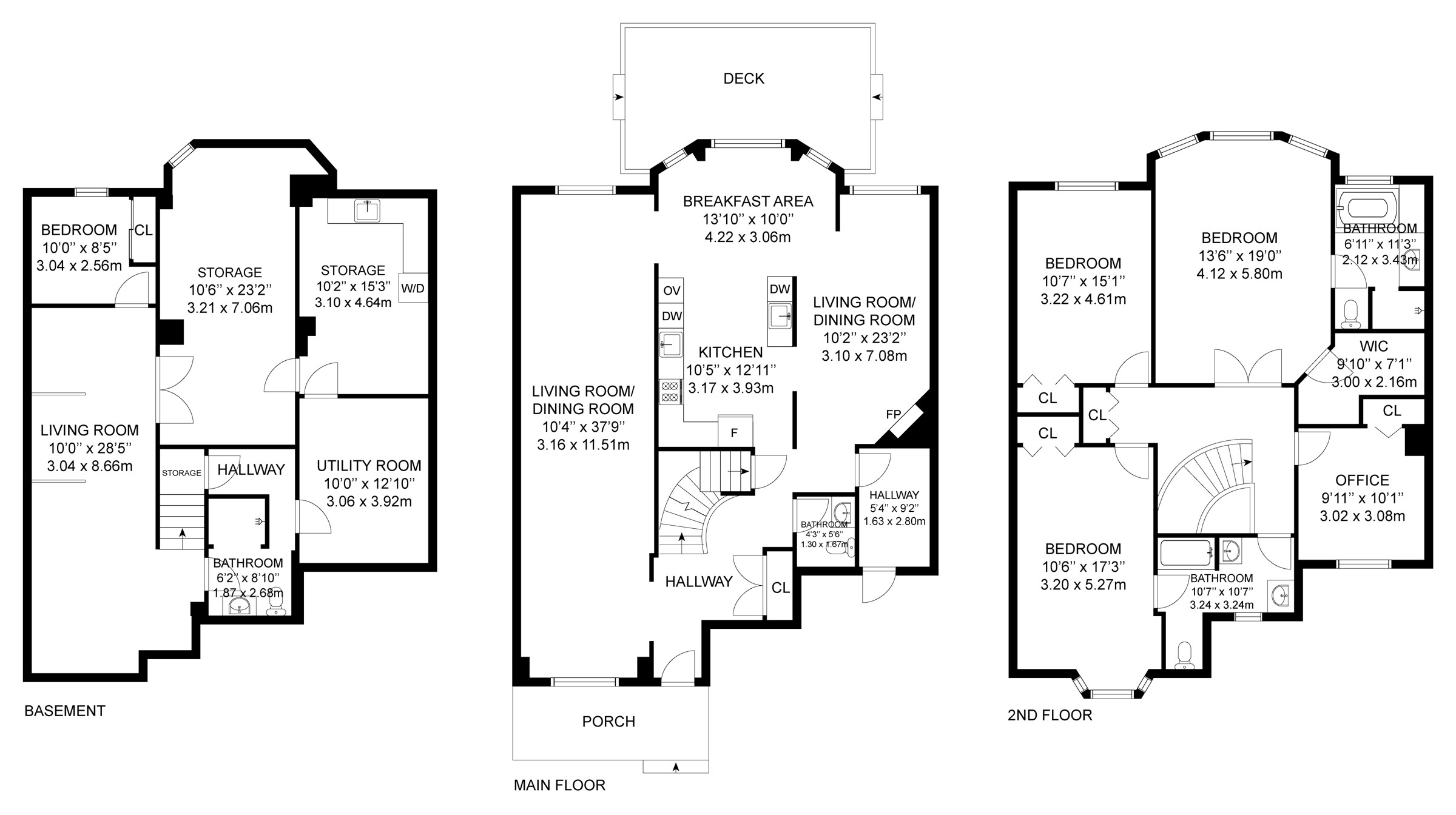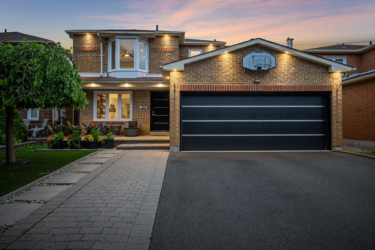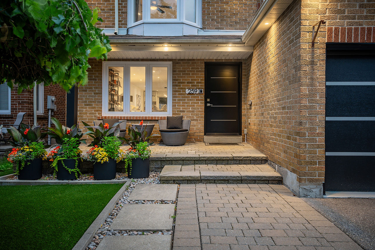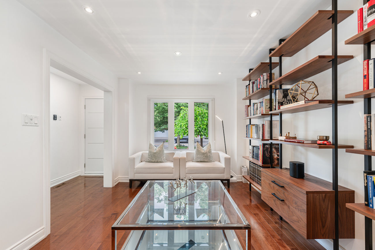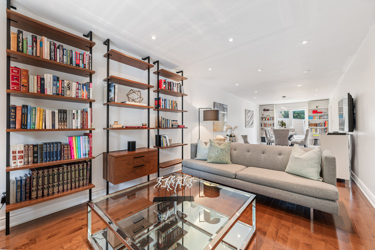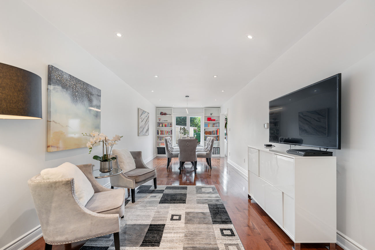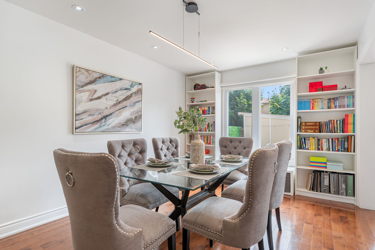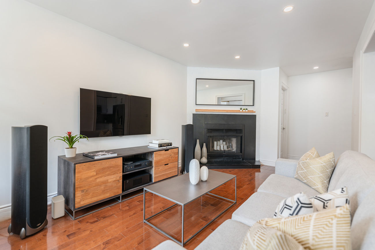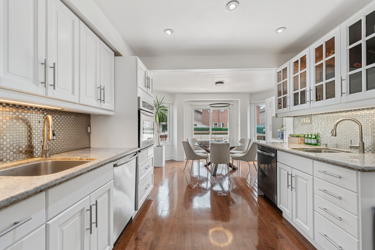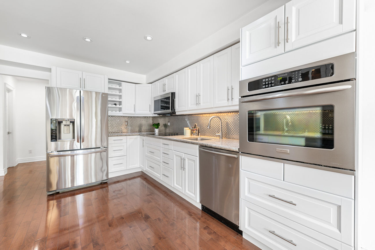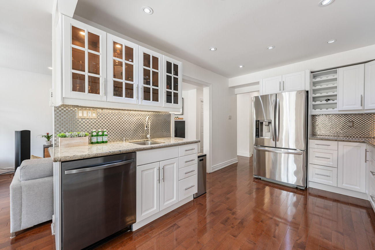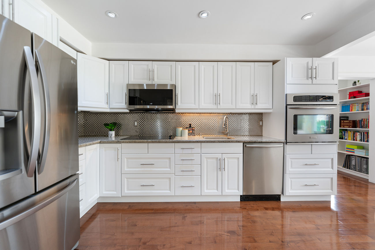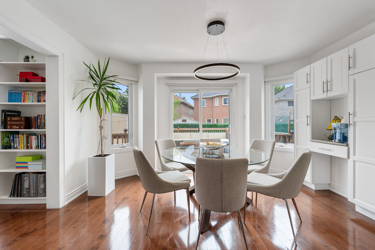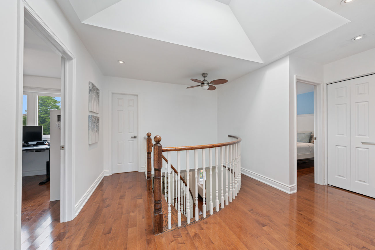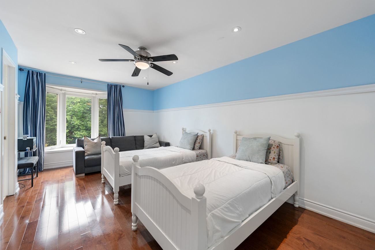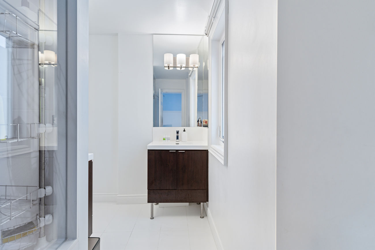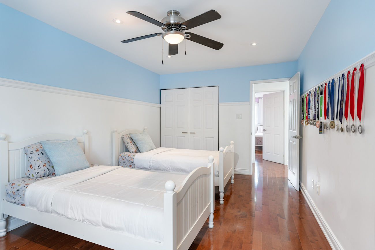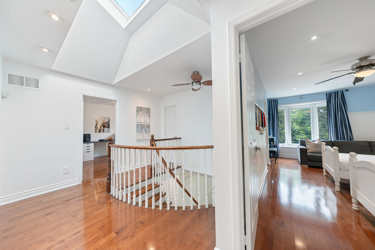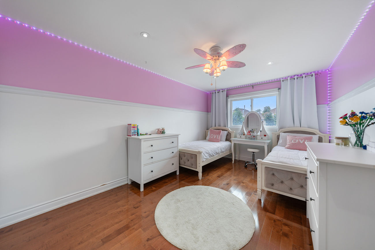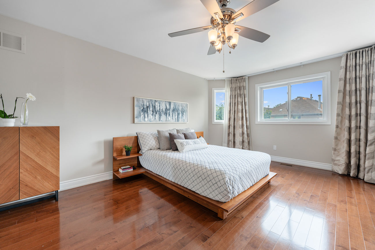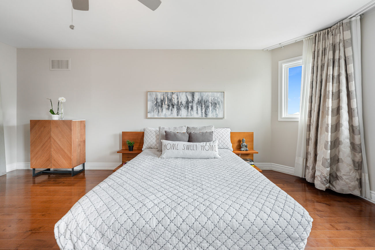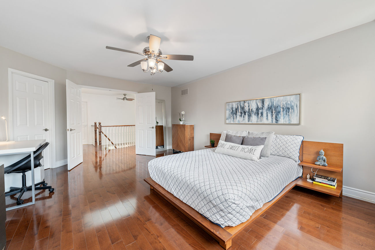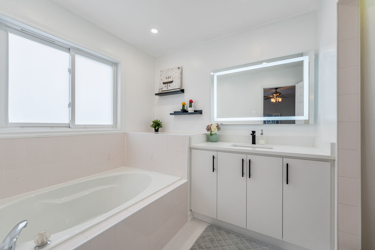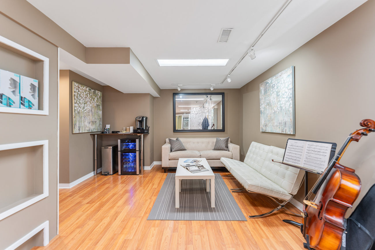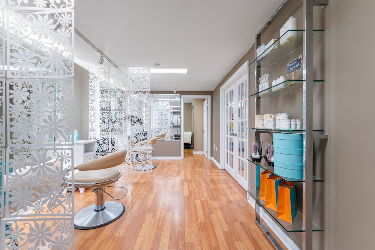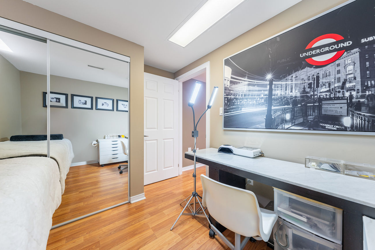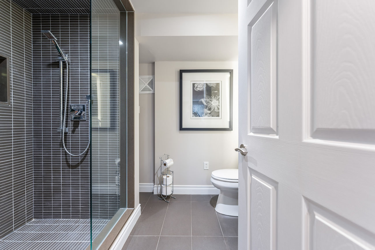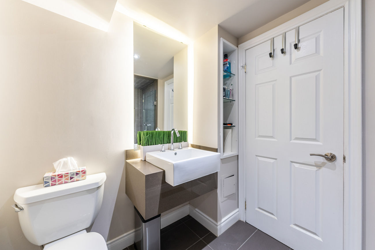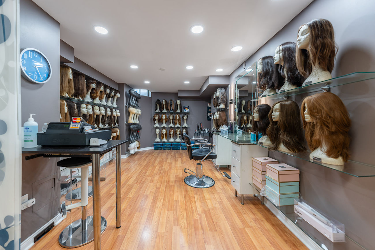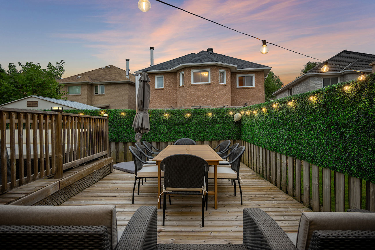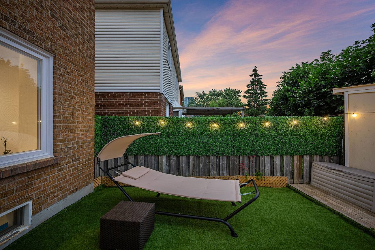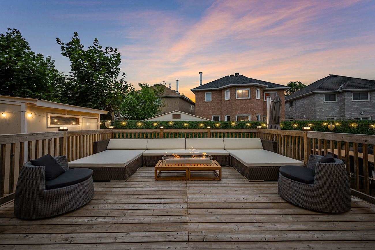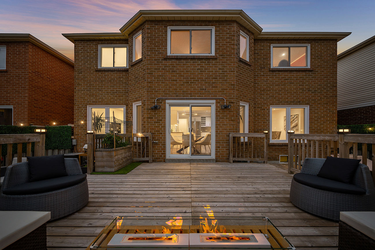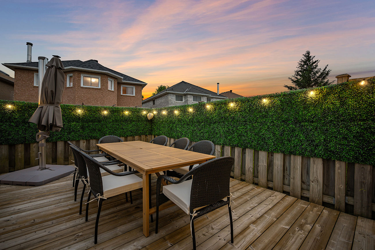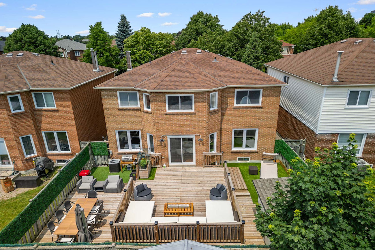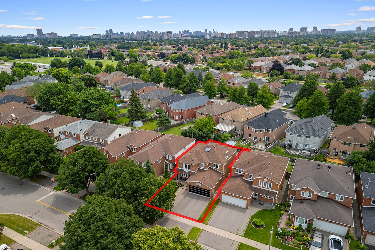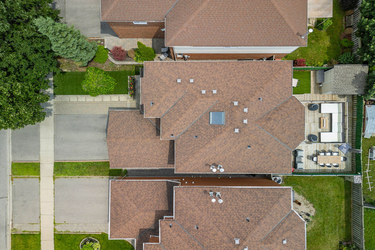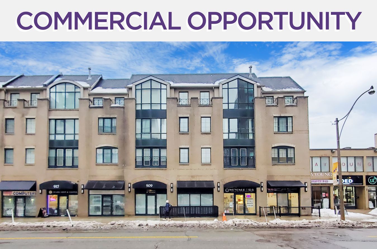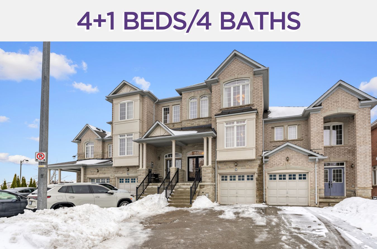259 Chelwood Drive
Vaughan, Ontario L4J 7R6
Welcome to 259 Chelwood Drive, a spectacular 4+1 bedroom home boasting a multitude of luxurious upgrades.
Step inside and you’ll find an open-concept living area adorned with fresh paint, hardwood floors, pot lights, and large windows.
The inviting family room, complete with a cozy gas fireplace, provides the perfect space to unwind after a long day. The immaculate kitchen features stainless steel appliances, including a new cooktop, microwave over the range, and dishwasher. Cabinet upgrades, a stylish backsplash, and a spacious eat-in area enhance its modern appeal.
Step outside to your fenced backyard oasis, featuring a scenic patio with a fire pit table and charming fairy lights—ideal for outdoor gatherings. Upstairs, discover a beautiful skylight, a primary suite with a four-piece ensuite, and a walk-in closet.
The expansive basement includes a fifth bedroom, a three-piece bath, a recreation room, and an additional separate room with French doors. Immaculate curb appeal is highlighted by a new garage door, front door entry, exterior pot lights, and lush greenery.
Located mere minutes from schools, parks, Promenade Mall, Walmart, NoFrills, public transit, and more, this warm community setting truly completes your search for the perfect home!
| # | Room | Level | Room Size (m) | Description |
| 1 | Living Room | Main | 11.51 x 3.16 | Hardwood Floor, Pot Lights, Overlooks Front Yard |
| 2 | Dining Room | Main | 11.51 x 3.16 | Hardwood Floor, Pot Lights, Overlooks Backyard |
| 3 | Kitchen | Main | 3.93 x 3.17 | Stainless Steel Appliances, Pot Lights, Backsplash |
| 4 | Family Room | Main | 7.08 x 3.10 | Hardwood Floor, Pot Lights, Gas Fireplace |
| 5 | Primary Bedroom | 2nd | 5.80 x 4.12 | Large Window, 4 Piece Ensuite, Walk-In Closet |
| 6 | Second Bedroom | 2nd | 4.61 x 3.22 | Hardwood Floor, Large Window, Closet |
| 7 | Third Bedroom | 2nd | 5.27 x 3.20 | Bay Window, 4 Piece Ensuite, Closet |
| 8 | Fourth Bedroom | 2nd | 3.08 x 3.02 | Hardwood Floor, Window, Closet |
| 9 | Fifth Bedroom | Bsmt | 3.04 x 2.56 | Above Grade Window, Mirrored Closet, Closet |
| 10 | Recreation Room | Bsmt | 8.66 x 3.04 | Laminate, 3 Piece Bath, Open Concept |
| 11 | Great Room | Bsmt | 7.06 x 3.21 | French Doors, Pot Lights, Open Concept |
FRASER INSTITUTE SCHOOL RANKINGS
LANGUAGES SPOKEN
RELIGIOUS AFFILIATION
Floor Plans
Gallery
Check Out Our Other Listings!

How Can We Help You?
Whether you’re looking for your first home, your dream home or would like to sell, we’d love to work with you! Fill out the form below and a member of our team will be in touch within 24 hours to discuss your real estate needs.
Dave Elfassy, Broker
PHONE: 416.899.1199 | EMAIL: [email protected]
Sutt on Group-Admiral Realty Inc., Brokerage
on Group-Admiral Realty Inc., Brokerage
1206 Centre Street
Thornhill, ON
L4J 3M9
Read Our Reviews!

What does it mean to be 1NVALUABLE? It means we’ve got your back. We understand the trust that you’ve placed in us. That’s why we’ll do everything we can to protect your interests–fiercely and without compromise. We’ll work tirelessly to deliver the best possible outcome for you and your family, because we understand what “home” means to you.


