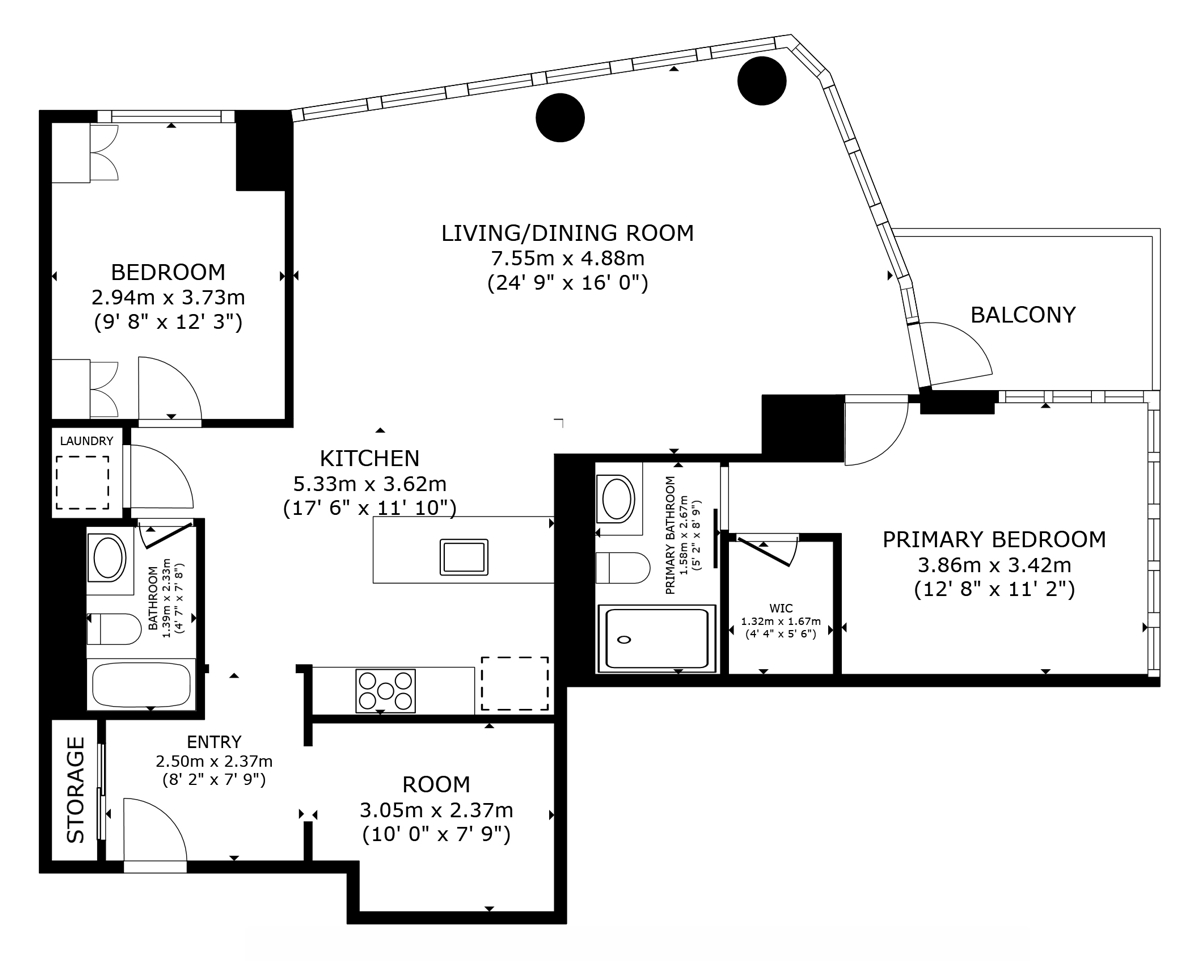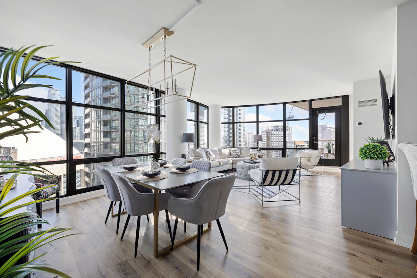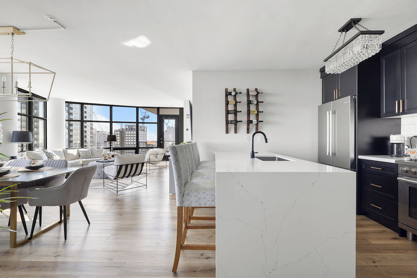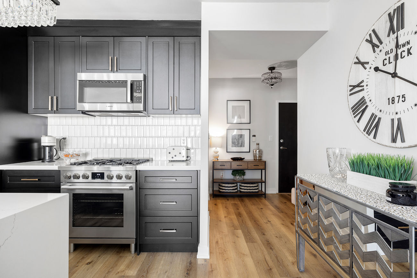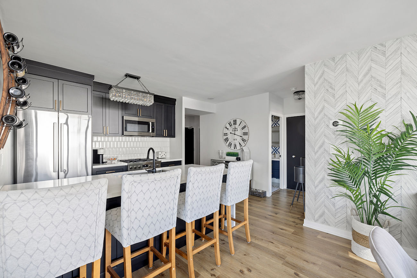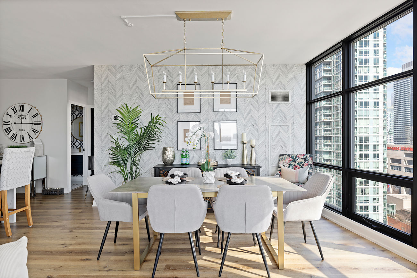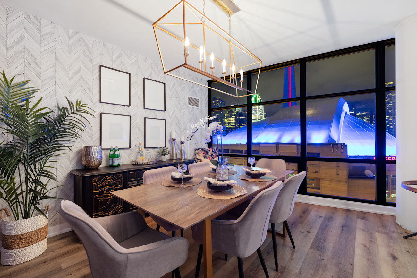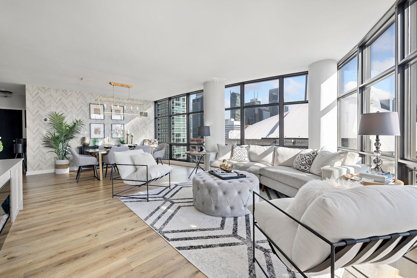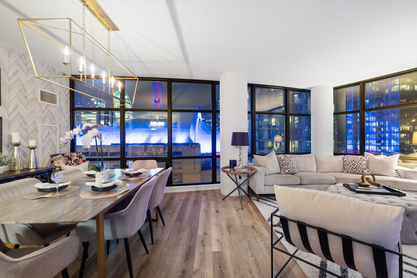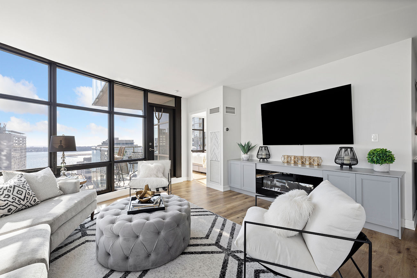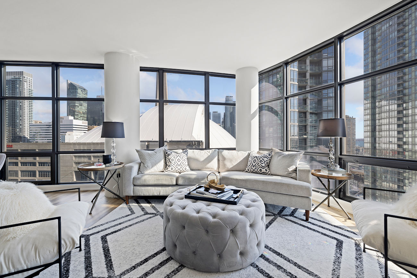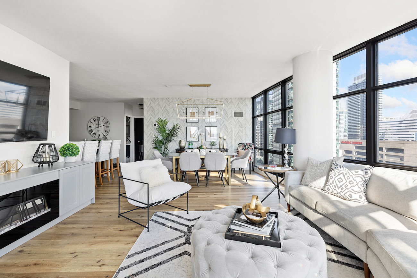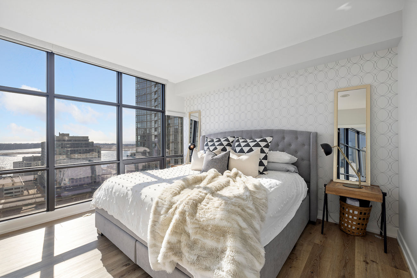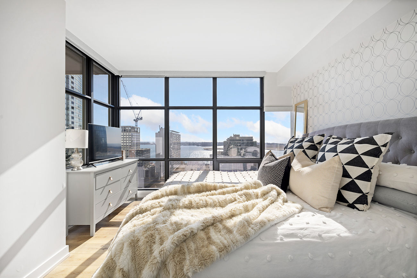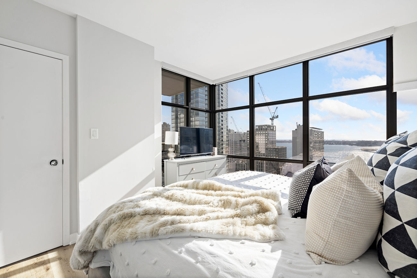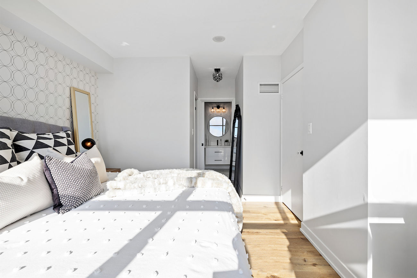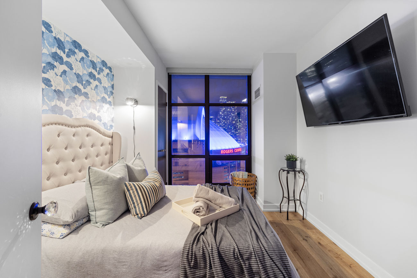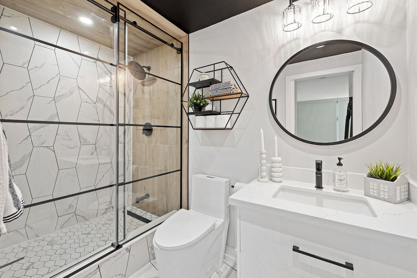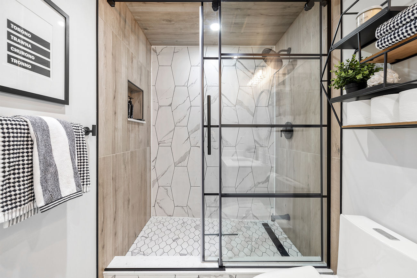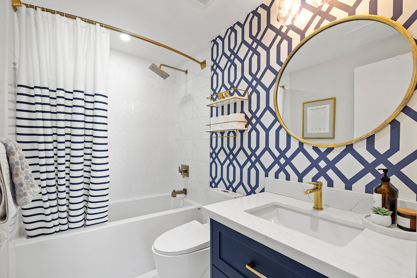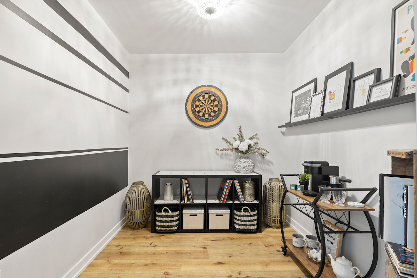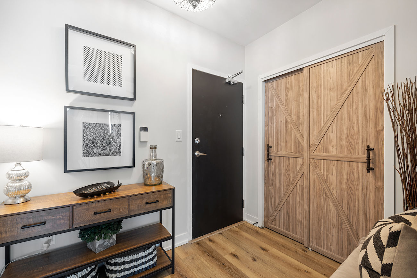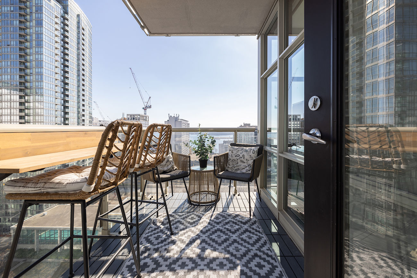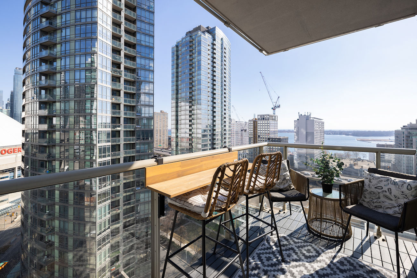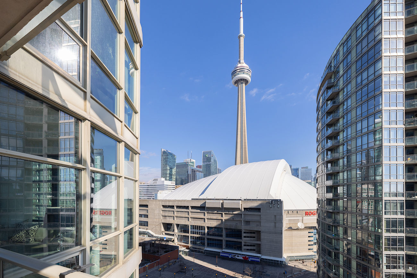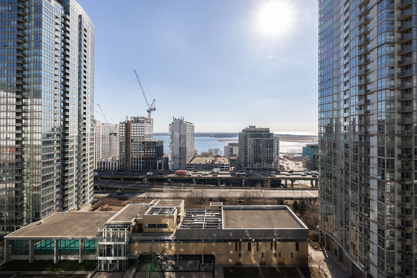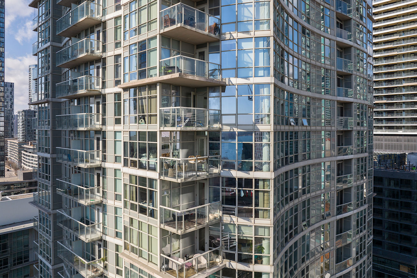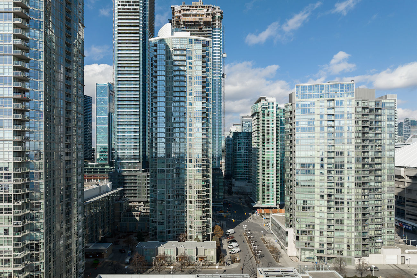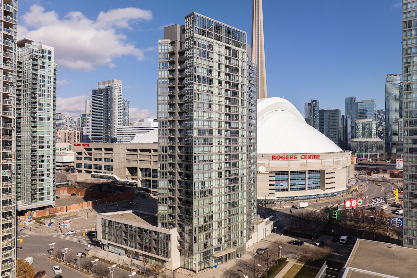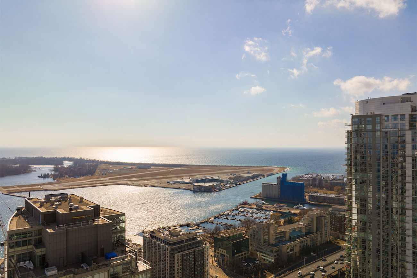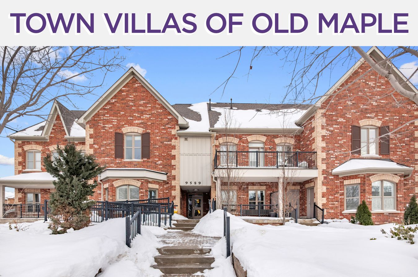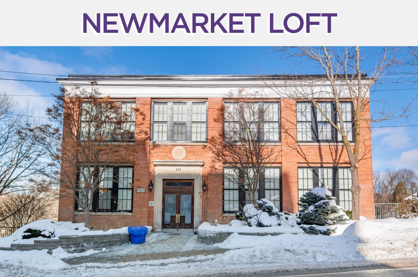10 Navy Wharf Court
#1909 – Toronto ON, M5V 3V2
$41,000 OVER ASKING – We sold this luxury condo for sale in Cityplace’s Harbour View Estates II in 48 hours for 103% of asking. Our client saved nearly $19,000!
If you’re looking to get the best price for your home in Cityplace, sell with Team Elfassy. We’re the #1 most reviewed team in Ontario! With over 700 reviews (and counting), a 4.97/5 rating on Rank My Agent, free home staging and a 1% Full Service MLS Listing Commission, we offer unparalleled expertise, exposure & results.
| Price: | $1,199,000 |
|---|---|
| Bedrooms: | 2+1 |
| Bathrooms: | 2 |
| Kitchens: | 1 |
| Family Room: | No |
| Fireplace/Stv: | No |
| Heat: | Forced Air / Other |
| A/C: | Central Air |
| Apx Age: | 19 Years (2005) |
| Apx Sqft: | 1,220 |
| Balcony: | Open |
| Locker: | |
| Ensuite Laundry: | Yes |
| Exterior: | Concrete |
| Parking: | Underground/1.0 |
| Parking Spaces: | 1/Owned/Level P2/Spot A108 |
| Pool: | Yes/Indoor |
| Water: | Municipal |
| Sewer: | Sewers |
| Taxes Incl: | No |
| Heat Incl: | Yes |
| Cable TV Incl: | No |
| Bldg Ins Incl: | Yes |
| Com Elem Incl: | Yes |
| Water Incl: | Yes |
| Hydro Incl: | Yes |
| CAC Incl: | Yes |
| Parking Incl: | Yes |
| Building Amenities: | Games Room, Guest Suites, Gym, Indoor Pool, Party/Meeting Room, Security Guard |
| Maintenance: | $1,146/month |
| Taxes: |
$4,004/2023
|
| # | Room | Level | Room Size (m) | Description |
|---|---|---|---|---|
| 1 | Living | Main | 8.22 x 6.20 | Hardwood Floor, 2-Way Fireplace, North & South Views |
| 2 | Dining | Main | 6.60 x 4.09 | Hardwood Floor, Pot Lights, South View |
| 3 | Kitchen | Main | 3.74 x 3.31 | Hardwood Floor, Centre Island, B/I Appliances |
| 4 | Family | Main | 8.22 x 6.20 | Hardwood Floor, 2 Way Fireplace, Ns View |
| 5 | Sitting | Main | 4.81 x 4.30 | Hardwood Floor, Open Concept, Pot Lights |
| 6 | Prim Bdrm | Upper | 6.63 x 5.30 | 5 Pc Ensuite, W/I Closet, W/O To Balcony |
| 7 | 2nd Br | Upper | 4.81 x 3.98 | Hardwood Floor, 3 Pc Ensuite, W/I Closet |
| 8 | 3rd Br | Lower | 4.86 x 3.06 | Hardwood Floor, 3 Pc Ensuite, W/I Closet |
| 9 | Office | Upper | 3.32 x 2.29 | Hardwood Floor, Pocket Doors, Double Closet |
| 10 | Bathroom | Upper | 5.62 x 4.53 | Marble Floor, Soaker, Separate Shower |
| 11 | Solarium | Main | 3.25 x 2.45 | Marble Floor, Wet Bar, W/O To Sundeck |
| 12 | Other | Main | 15.30 x 5.00 | Concrete Floor, North & South Views, Overlook Water |
LANGUAGES SPOKEN
Floor Plans
Gallery
Check Out Our Other Listings!

How Can We Help You?
Whether you’re looking for your first home, your dream home or would like to sell, we’d love to work with you! Fill out the form below and a member of our team will be in touch within 24 hours to discuss your real estate needs.
Dave Elfassy, Broker
PHONE: 416.899.1199 | EMAIL: [email protected]
Sutt on Group-Admiral Realty Inc., Brokerage
on Group-Admiral Realty Inc., Brokerage
1206 Centre Street
Thornhill, ON
L4J 3M9
Read Our Reviews!

What does it mean to be 1NVALUABLE? It means we’ve got your back. We understand the trust that you’ve placed in us. That’s why we’ll do everything we can to protect your interests–fiercely and without compromise. We’ll work tirelessly to deliver the best possible outcome for you and your family, because we understand what “home” means to you.


