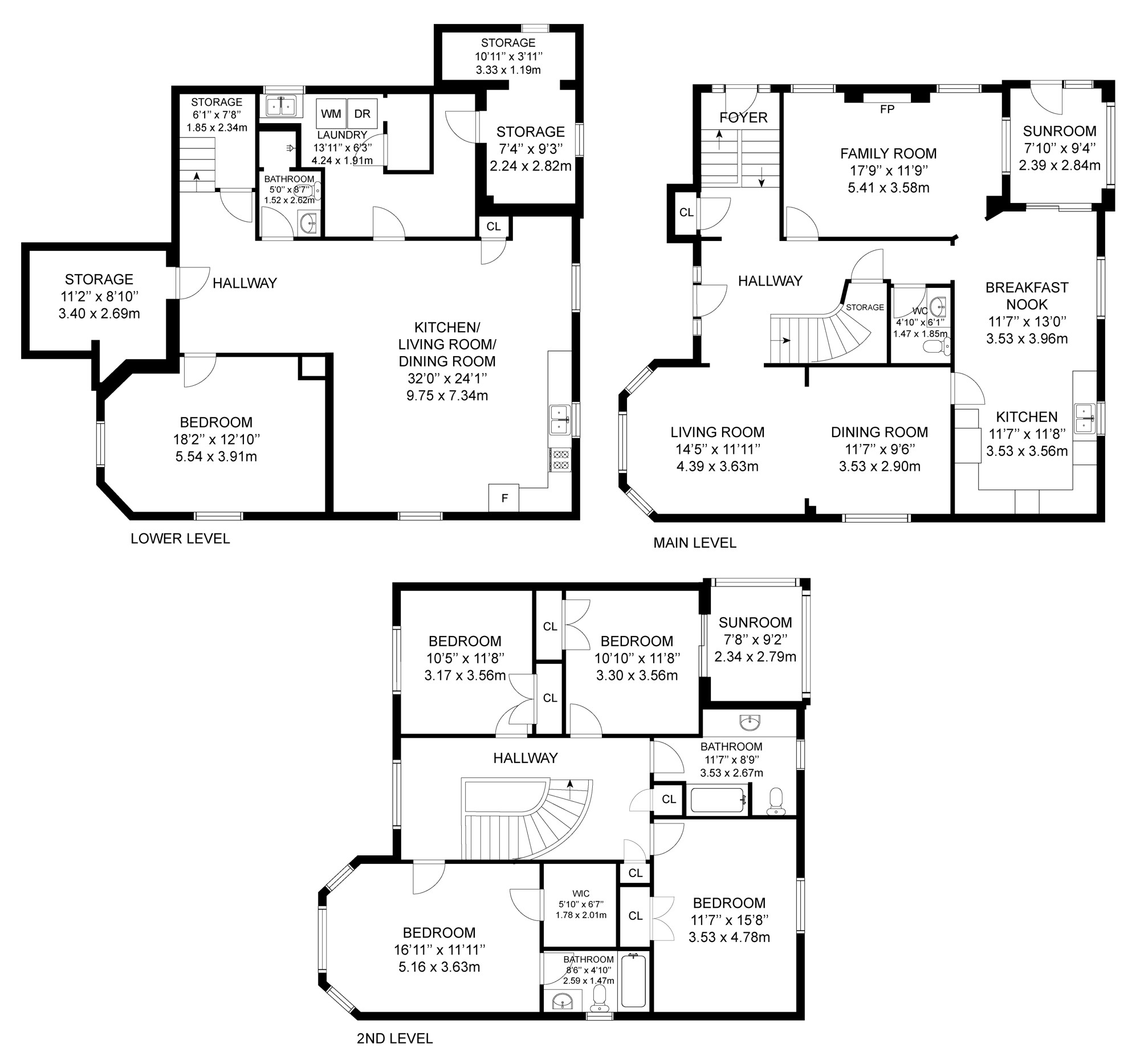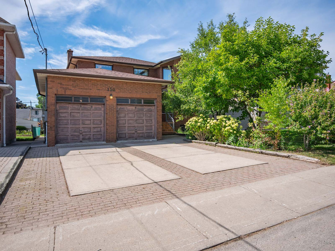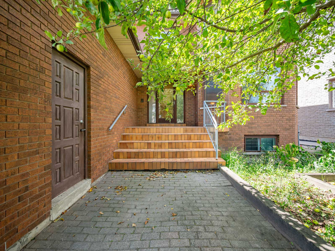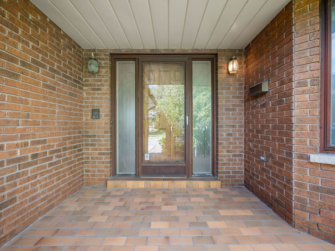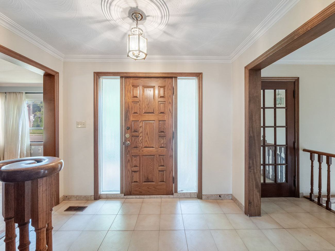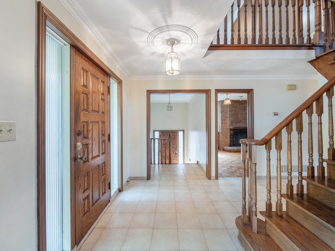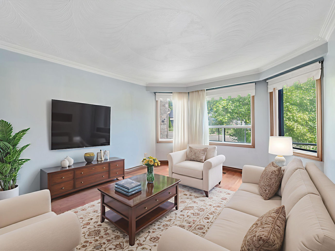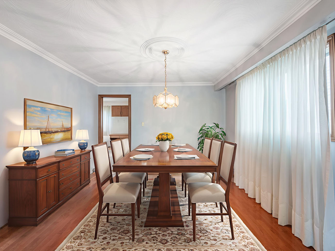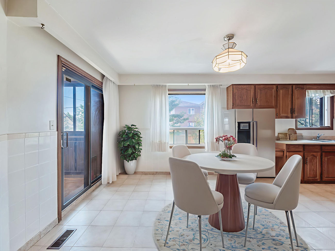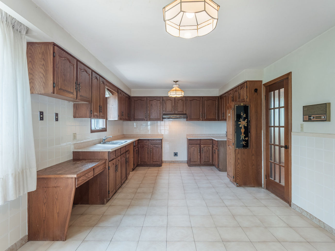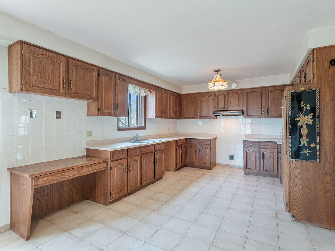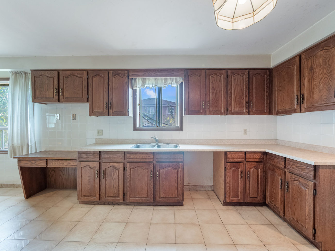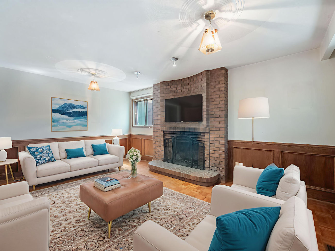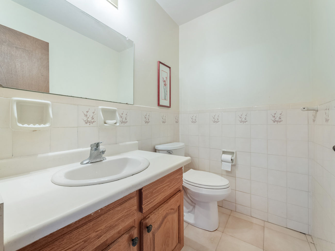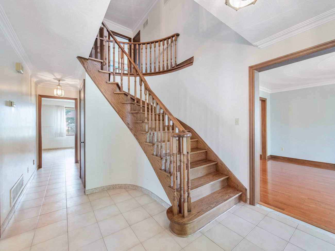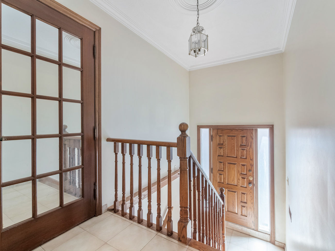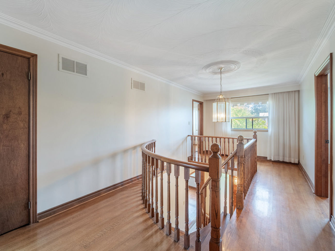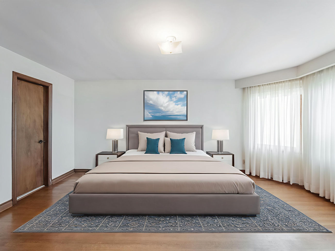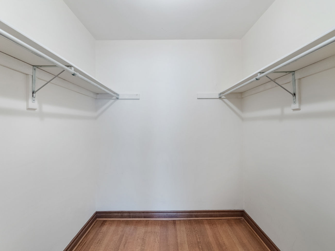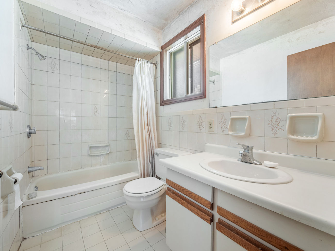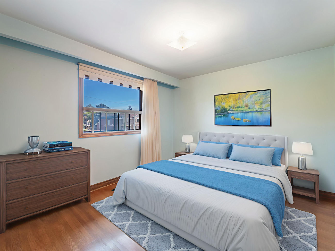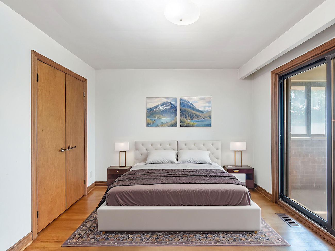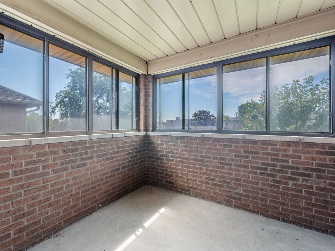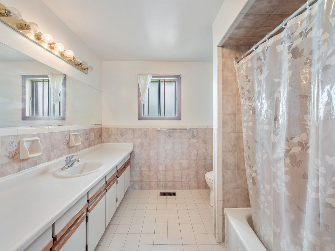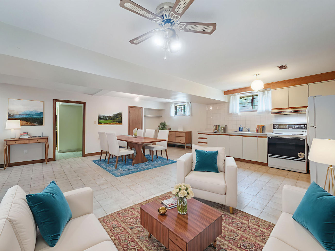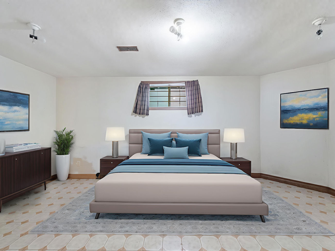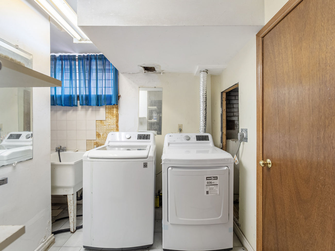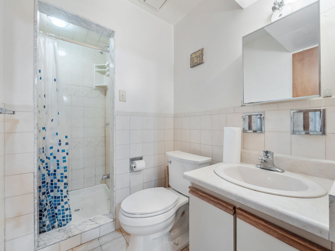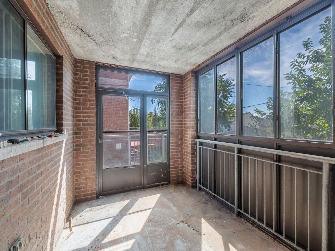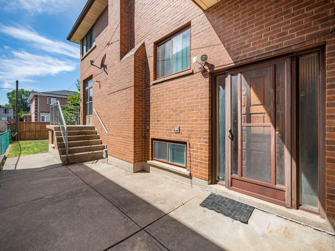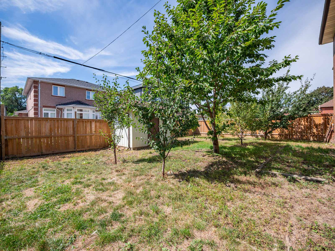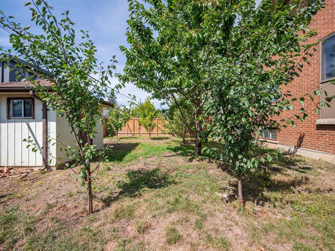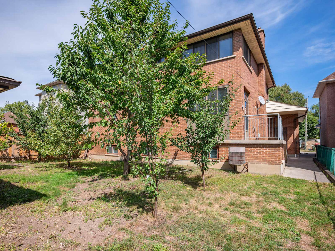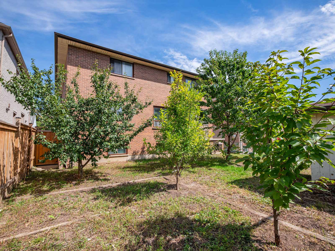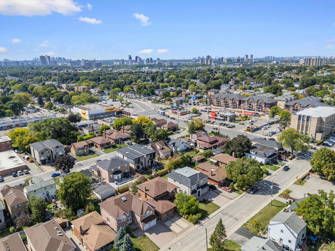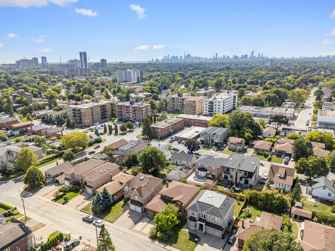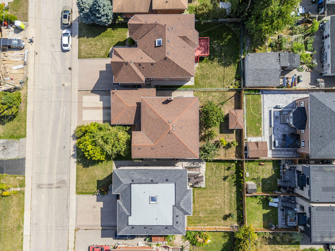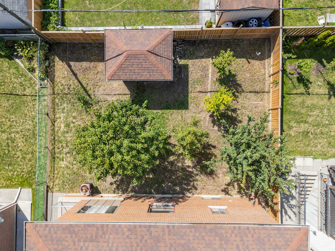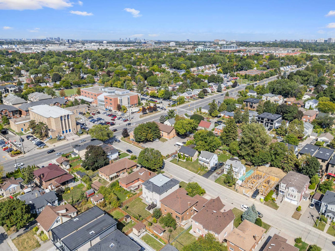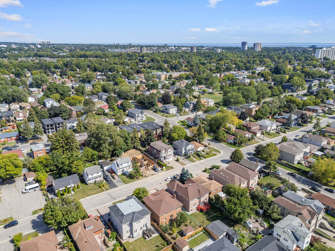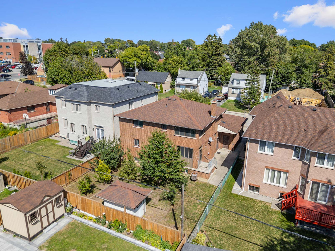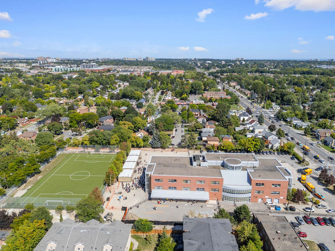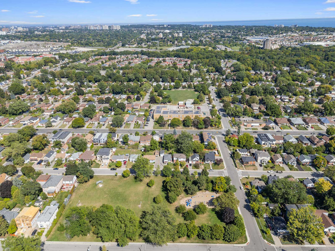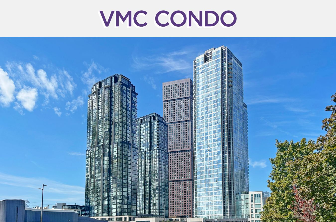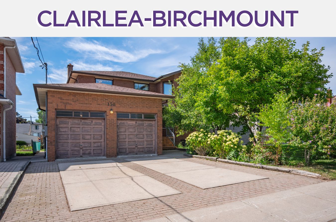150 Maybourne Avenue
Toronto, Ontario M1L 2W6
Nestled in the heart of Clairlea-Birchmount, 150 Maybourne Avenue presents a rare opportunity for renovators, builders, and investors to secure a property in one of Scarborough’s most rapidly evolving communities.
This detached two-storey home is surrounded by mature greenery and a growing number of modern redevelopments, offering both character and potential in equal measure.
The neighbourhood itself is highly connected and commuter-friendly, located just steps from Victoria Park subway station and multiple TTC routes, while also providing quick access to the Don Valley Parkway. These conveniences make it easy to reach Downtown Toronto, surrounding employment hubs, and the wider Greater Toronto Area, enhancing both lifestyle appeal and long-term value.
Set on a generous 50 by 106 foot lot, the property offers exceptional flexibility for future vision—whether a full renovation, a custom rebuild, or an income-generating investment. The home itself spans approximately 2000 to 2500 square feet, complete with 4+1 bedrooms, 4 bathrooms, 2 sunrooms, and a finished basement with a separate entrance. Features such as crown moulding, a spacious family room with a brick fireplace, and abundant natural light add warmth and character, underscoring the home’s potential.
This address combines urban convenience with access to abundant parkland, including Taylor Creek Park, Dentonia Park, and Stan Wadlow Park—ideal for outdoor recreation and family activities. Families will also appreciate the proximity to highly regarded public and Catholic schools, community centres, and libraries. Everyday needs are met with ease thanks to shopping destinations such as Eglinton Square, Eglinton Town Centre, and Scarborough Town Centre, each offering retail, dining, and entertainment options.
150 Maybourne Avenue is more than just a property—it is an investment in a neighbourhood that continues to transform, offering an exceptional balance of lifestyle, opportunity, and long-term growth.
| Price: | $989,000 |
|---|---|
| Bedrooms: | 4+1 |
| Bathrooms: | 4 |
| Kitchens: | 1+1 |
| Family Room: | Yes |
| Basement: | Finished / Sep Entrance |
| Fireplace/Stv: | Yes |
| Heat: | Forced Air/Gas |
| A/C: | Central Air |
| Central Vac: | Yes |
| Laundry: | |
| Apx Age: | |
| Lot Size: | 50′ x 106′ |
| Apx Sqft: | 2000-2500 |
| Exterior: | Brick |
| Drive: | Private |
| Garage: | Attached/2.0 |
| Parking Spaces: | 6 |
| Pool: | None |
| Property Features: |
|
| Water: | Municipal |
| Sewer: | Sewers |
| Taxes: | $6,379.57 (2025) |
| # | Room | Level | Room Size (m) | Description |
|---|---|---|---|---|
| 1 | Living Room | Main | 4.39 x 3.63 | Hardwood Floor, Crown Moulding, Overlooks Front Yard |
| 2 | Dining Room | Main | 3.53 x 2.90 | Hardwood Floor, Crown Moulding, Open Concept |
| 3 | Kitchen | Main | 3.53 x 3.56 | Tile Floor, Breakfast Area, Walkout To Sunroom |
| 4 | Family Room | Main | 5.41 x 3.58 | Parquet Floor, Brick Fireplace, Wood Trim |
| 5 | Sunroom | Main | 2.39 x 2.84 | Concrete Floor, Separate Room, Overlooks Backyard |
| 6 | Primary Bedroom | Second | 5.16 x 3.63 | Hardwood Floor, 4 Piece Ensuite, Walk-In Closet |
| 7 | Second Bedroom | Second | 3.17 x 3.56 | Hardwood Floor, Closet, Overlooks Front Yard |
| 8 | Third Bedroom | Second | 3.30 x 3.56 | Hardwood Floor, Closet, Combined With Sunroom |
| 9 | Fourth Bedroom | Second | 3.53 x 4.78 | Hardwood Floor, Closet, Overlooks Backyard |
| 10 | Living Room | Basement | 9.75 x 7.34 | Tile Floor, Combined With Dining Room, Open Concept |
| 11 | Kitchen | Basement | 9.75 x 7.34 | Tile Floor, Stainless Steel Sink, Ceramic Backsplash |
| 12 | Bedroom | Basement | 5.54 x 3.91 | Tile Floor, Above-Grade Window, Separate Room |
LANGUAGES SPOKEN
Floor Plans
Gallery
Check Out Our Other Listings!

How Can We Help You?
Whether you’re looking for your first home, your dream home or would like to sell, we’d love to work with you! Fill out the form below and a member of our team will be in touch within 24 hours to discuss your real estate needs.
Dave Elfassy, Broker
PHONE: 416.899.1199 | EMAIL: [email protected]
Sutt on Group-Admiral Realty Inc., Brokerage
on Group-Admiral Realty Inc., Brokerage
1206 Centre Street
Thornhill, ON
L4J 3M9
Read Our Reviews!

What does it mean to be 1NVALUABLE? It means we’ve got your back. We understand the trust that you’ve placed in us. That’s why we’ll do everything we can to protect your interests–fiercely and without compromise. We’ll work tirelessly to deliver the best possible outcome for you and your family, because we understand what “home” means to you.


