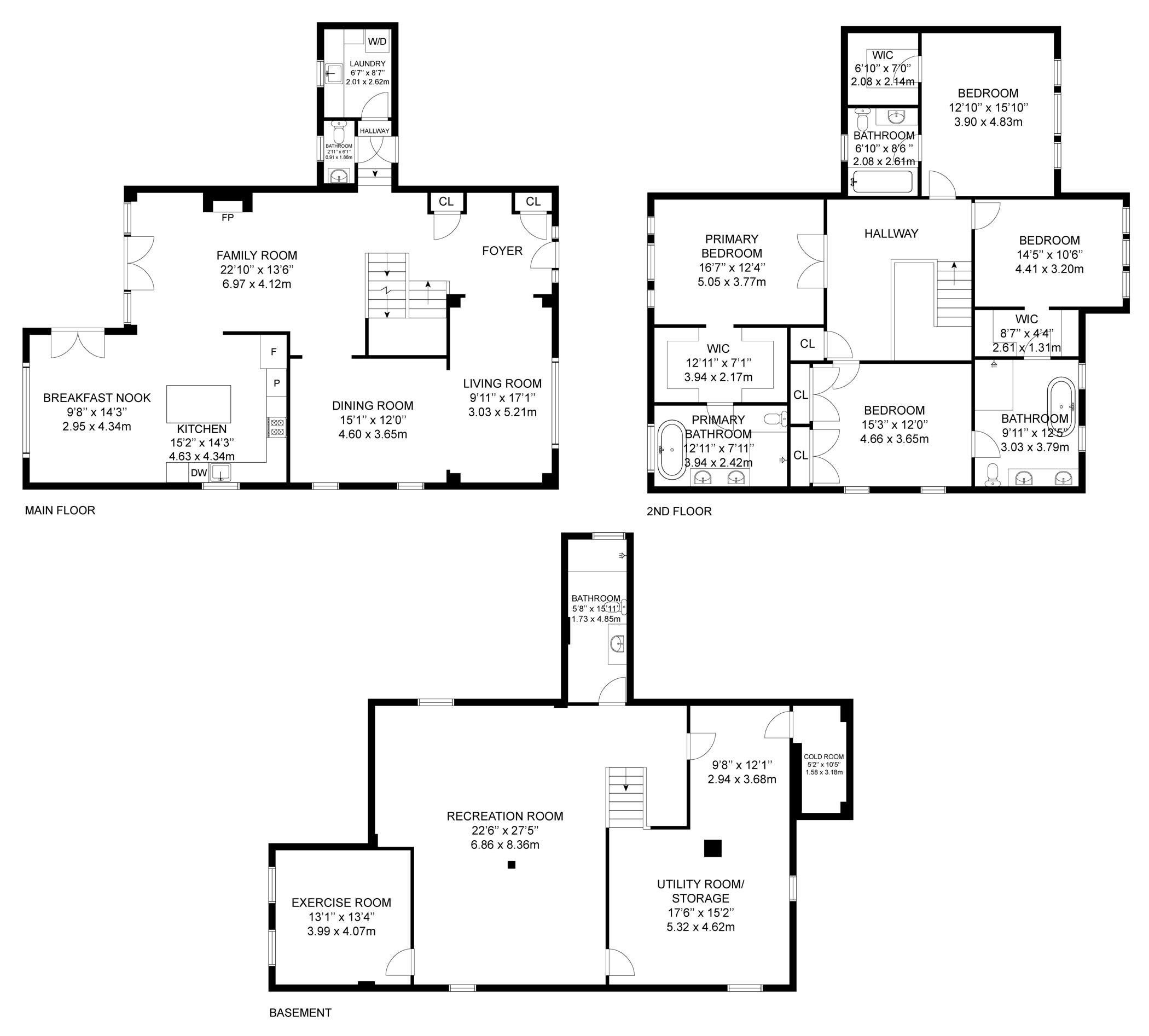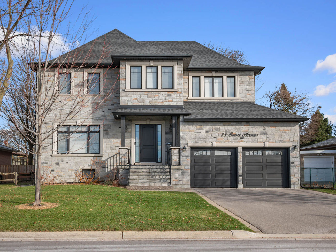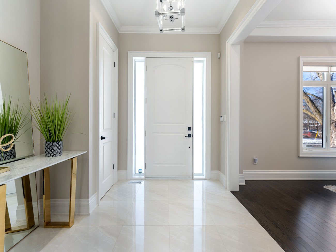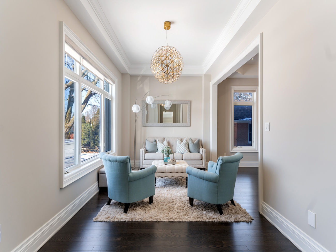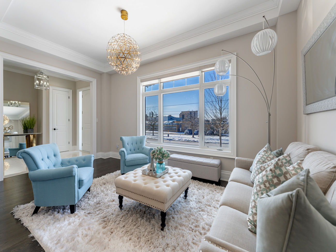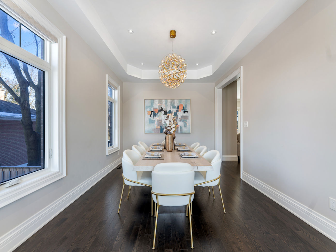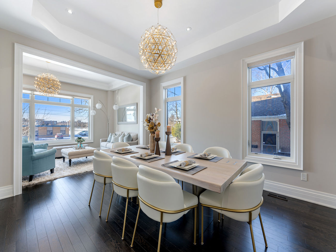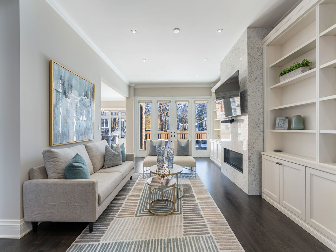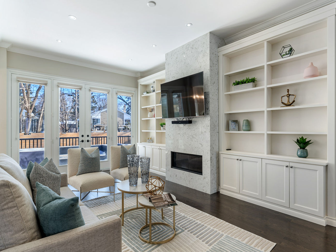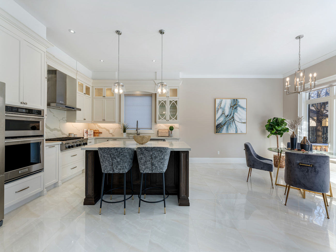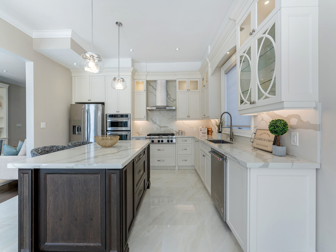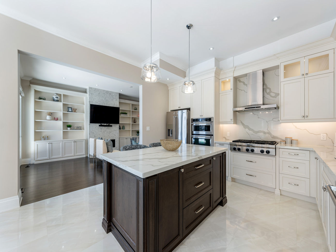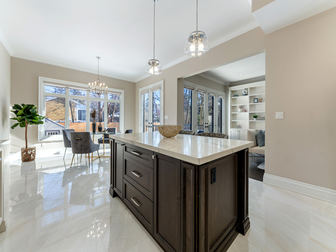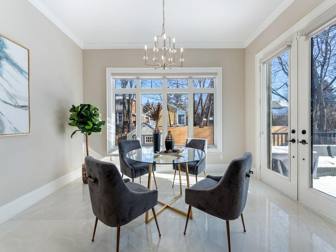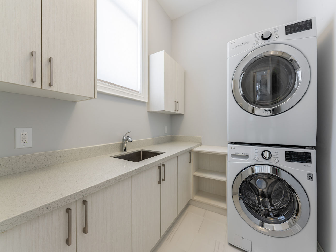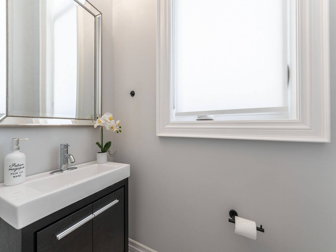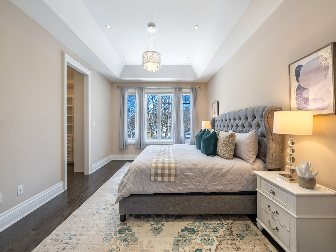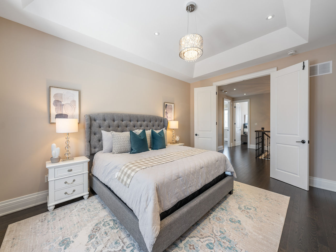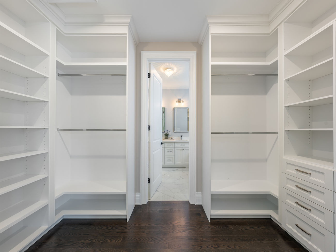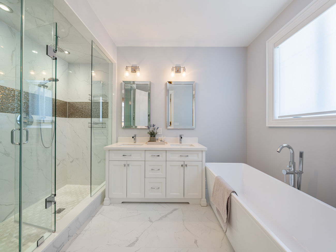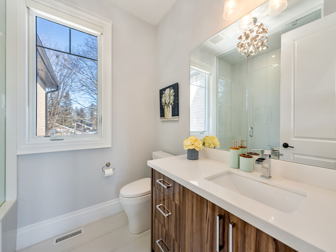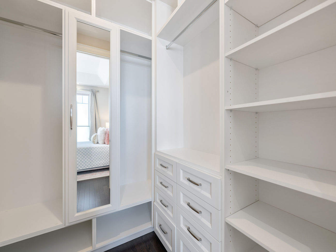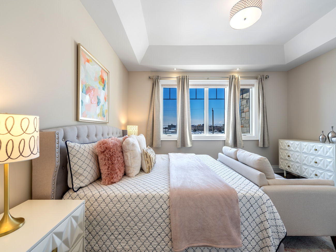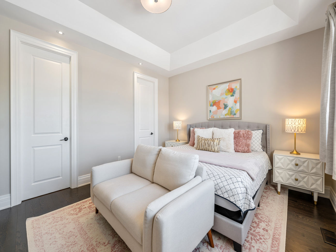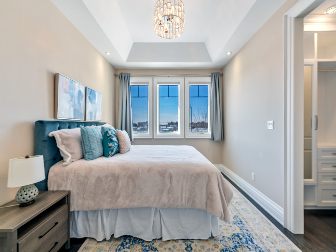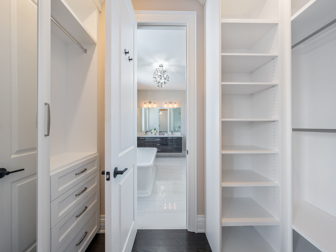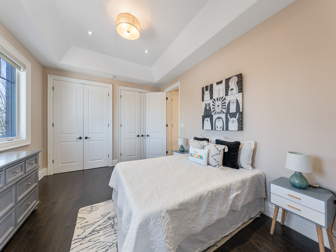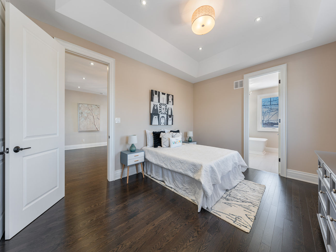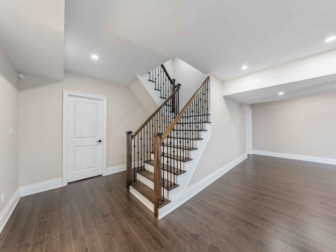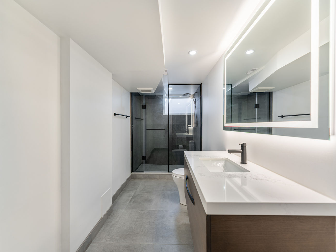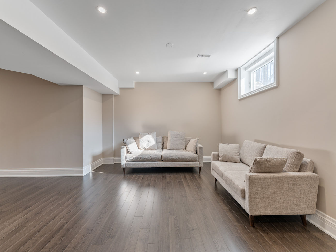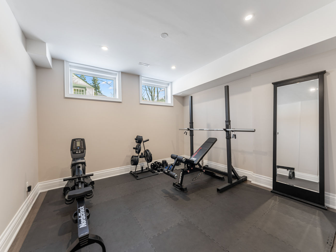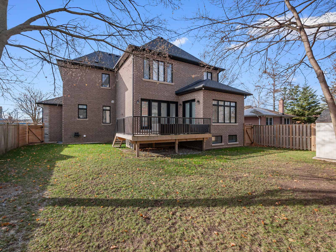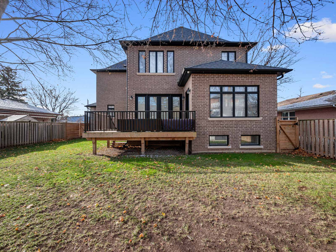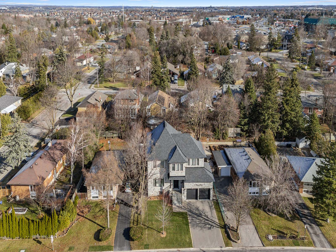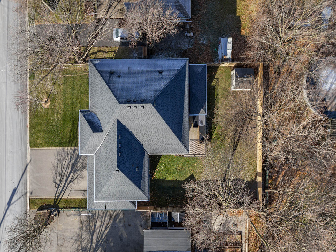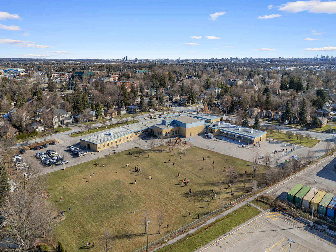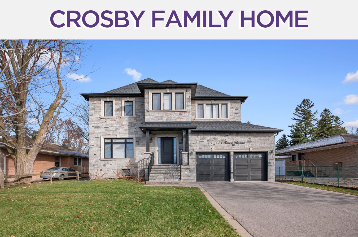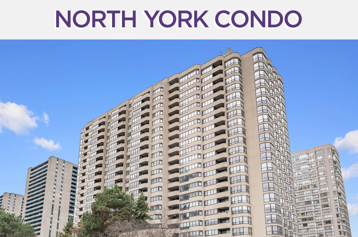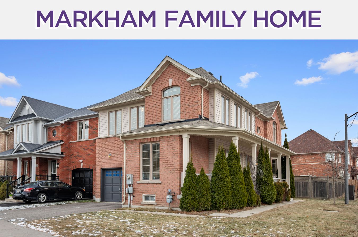71 Sussex Avenue
Richmond Hill, Ontario L4C 2E8
This truly one-of-a-kind, custom-built detached home in Richmond Hill offers an unparalleled blend of elegance, functionality, and modern living.
Featuring 4+1 bedrooms and 5 bathrooms, this stunning property is situated on a premium 59-foot frontage lot and boasts over 3,100 square feet of luxurious living space.
The open-concept design is highlighted by soaring ceilings, gleaming hardwood and porcelain floors, and an abundance of natural light that flows effortlessly throughout the home. The modern kitchen is a chef’s dream, complete with quartz stone countertops, a spacious eat-in area, and a seamless walkout from the family room to the large backyard, making it perfect for both family gatherings and entertaining.
Each of the four main bedrooms comes with its own private ensuite bathroom, offering ultimate convenience and privacy for every family member. The finished basement adds even more living space, featuring laminate flooring, an additional room, and a newly added washroom, ideal for guests or as a versatile recreational space.
Additional features of this exquisite home include a cozy fireplace, recessed pot lights, and the convenience of direct access from the main floor laundry room to the garage. The attention to detail and craftsmanship throughout the home truly set it apart.
Located in a prime area, this property is just a short distance from key amenities. The Richmond Hill GO Station is only a 2-minute drive or a 9-minute walk away. Nearby schools include Walter Scott Public School and Bayview Secondary School, while green spaces such as Sussex Park, Crosby Park, Town Park, Unity Park, and Heron Pond offer plenty of outdoor enjoyment. Mackenzie Health Richmond Hill Hospital and other local conveniences are also easily accessible.
This exceptional property is a masterpiece that perfectly combines luxury, practicality, and an unbeatable location.
| # | Room | Level | Room Size (m) | Description |
|---|---|---|---|---|
| 1 | Living Room | Main | 3.03 x 5.21 | Hardwood Floor, Crown Moulding, Overlooks Front Yard |
| 2 | Dining Room | Main | 4.6 x 3.65 | Hardwood Floor, Moulded Ceiling, Pot Lights |
| 3 | Kitchen | Main | 4.63 x 4.34 | Porcelain Floor, Centre Island, Stainless Steel Appliances |
| 4 | Breakfast | Main | 2.95 x 4.34 | Porcelain Floor, Breakfast Area, Walkout To Deck |
| 5 | Family Room | Main | 6.97 x 4.12 | Hardwood Floor, Gas Fireplace, Built-In Shelves |
| 6 | Laundry | Main | 2.01 x 2.62 | Porcelain Floor, Laundry Sink, Separate Room |
| 7 | Primary Bedroom | 2nd | 5.05 x 3.77 | Double Doors, 5 Piece Ensuite, Walk-In Closet |
| 8 | Second Bedroom | 2nd | 4.66 x 3.65 | Hardwood Floor, Semi Ensuite, Double Closet |
| 9 | Third Bedroom | 2nd | 4.41 x 3.2 | Hardwood Floor, Semi Ensuite, Walk-In Closet |
| 10 | Fourth Bedroom | 2nd | 3.9 x 4.83 | Hardwood Floor, 3 Piece Ensuite, Walk-In Closet |
| 11 | Recreation Room | Basement | 6.86 x 8.36 | Laminate, Pot Lights, Open Concept |
| 12 | Bedroom | Basement | 3.99 x 4.07 | Laminate, Pot Lights, Above Grade Window |
LANGUAGES SPOKEN
Floor Plans
Gallery
Check Out Our Other Listings!

How Can We Help You?
Whether you’re looking for your first home, your dream home or would like to sell, we’d love to work with you! Fill out the form below and a member of our team will be in touch within 24 hours to discuss your real estate needs.
Dave Elfassy, Broker
PHONE: 416.899.1199 | EMAIL: [email protected]
Sutt on Group-Admiral Realty Inc., Brokerage
on Group-Admiral Realty Inc., Brokerage
1206 Centre Street
Thornhill, ON
L4J 3M9
Read Our Reviews!

What does it mean to be 1NVALUABLE? It means we’ve got your back. We understand the trust that you’ve placed in us. That’s why we’ll do everything we can to protect your interests–fiercely and without compromise. We’ll work tirelessly to deliver the best possible outcome for you and your family, because we understand what “home” means to you.



