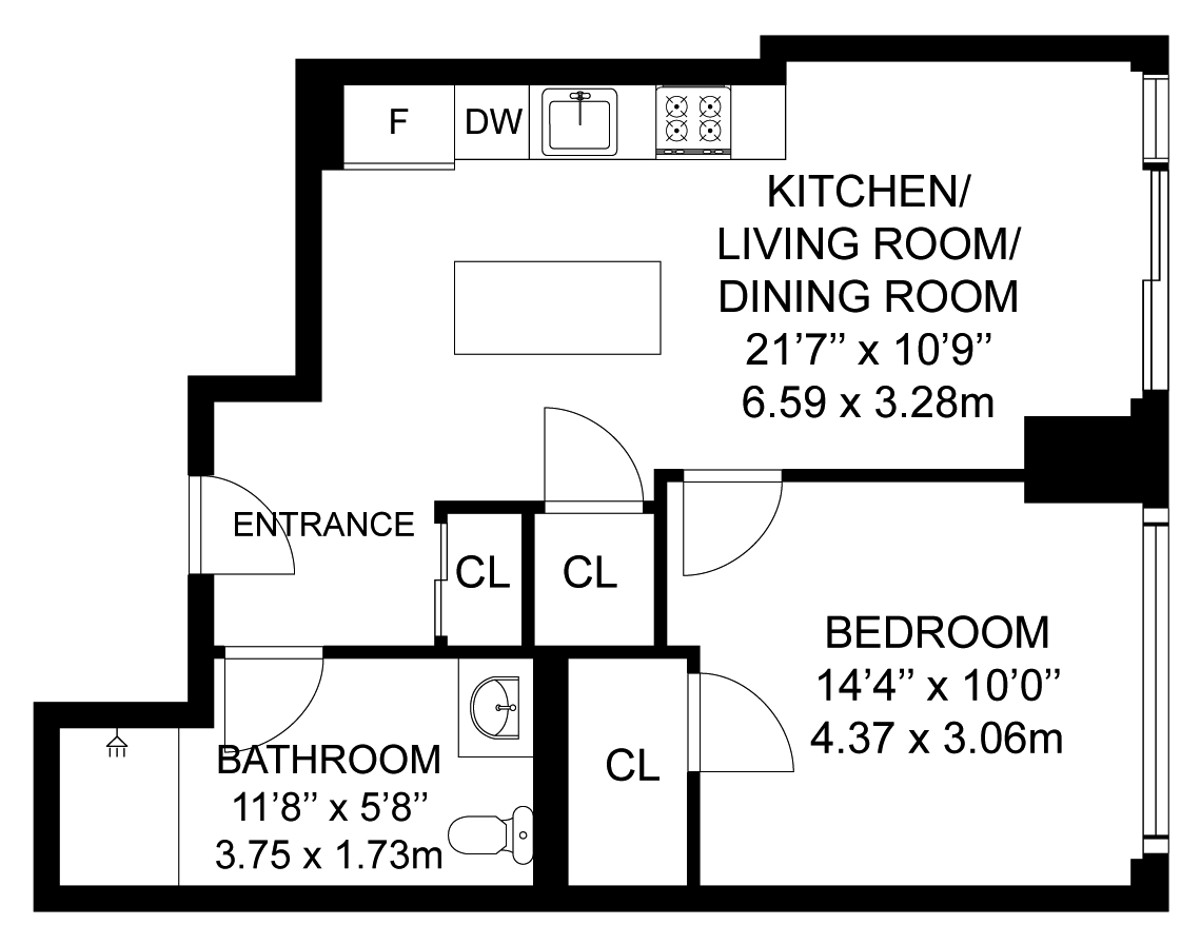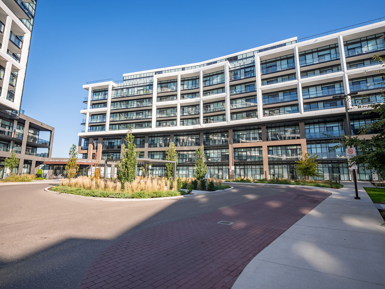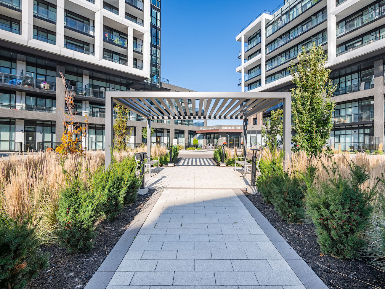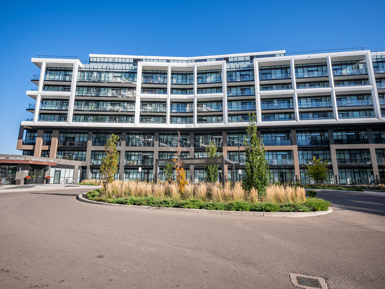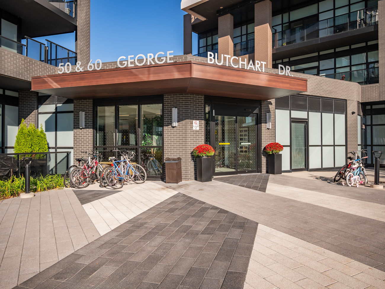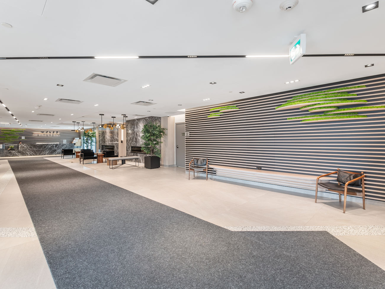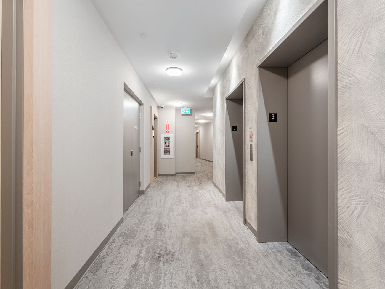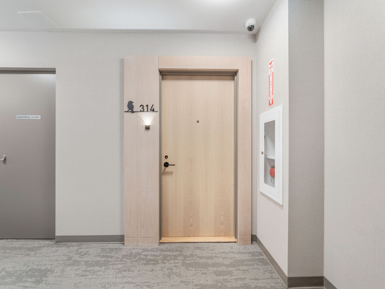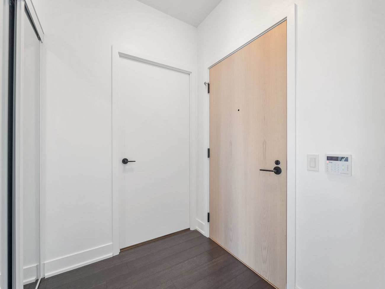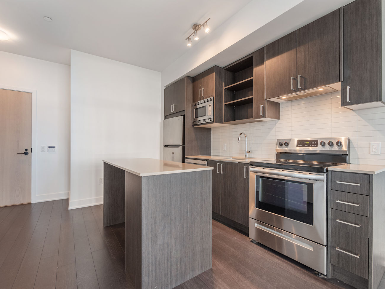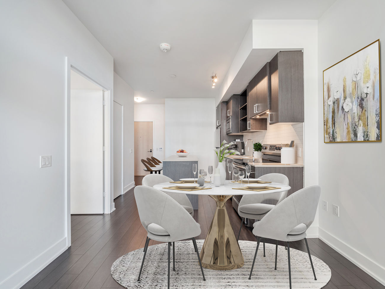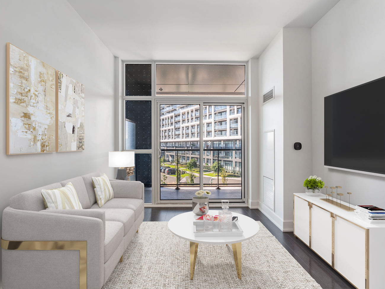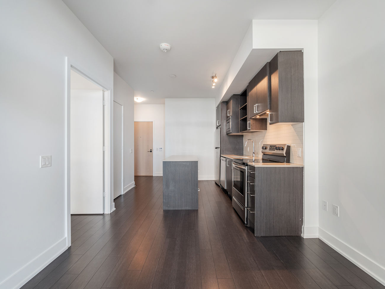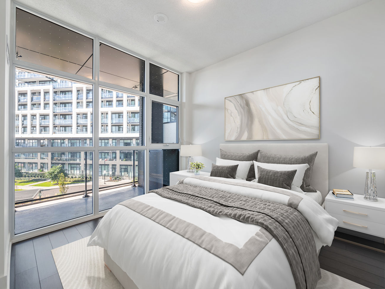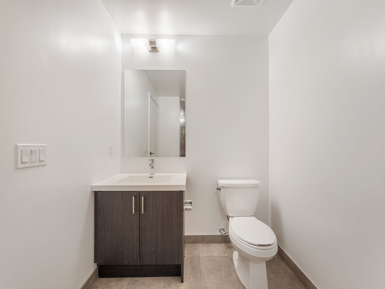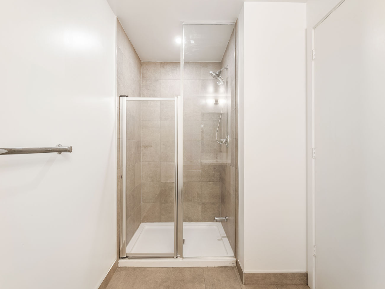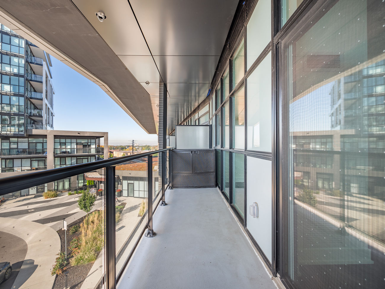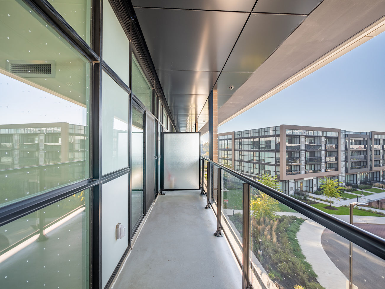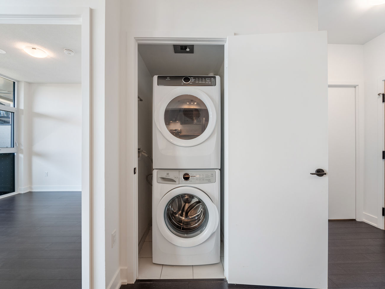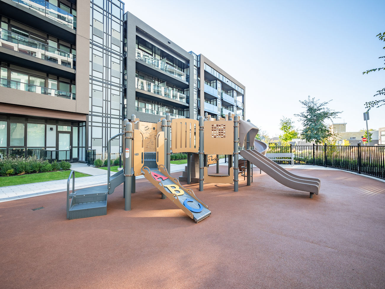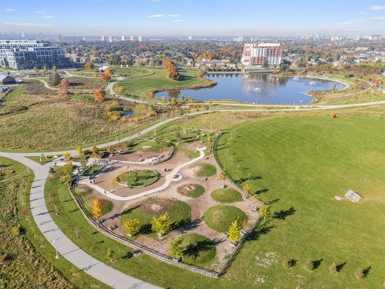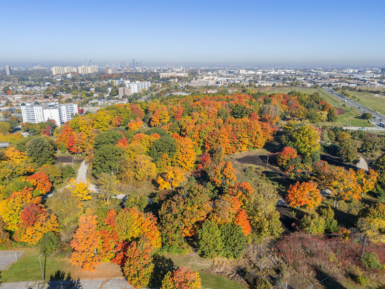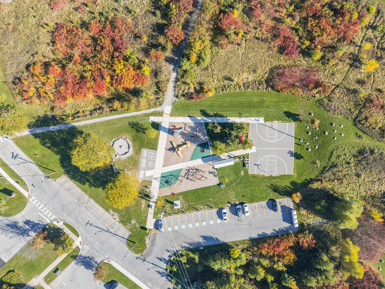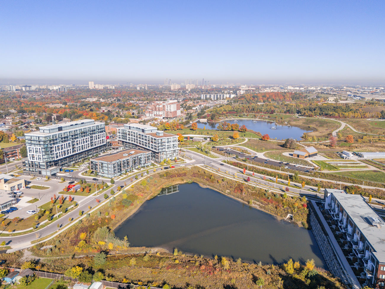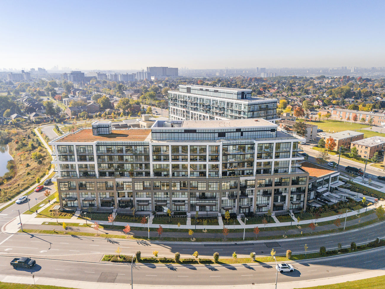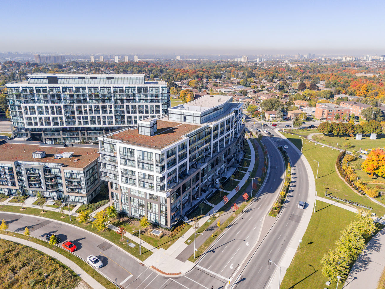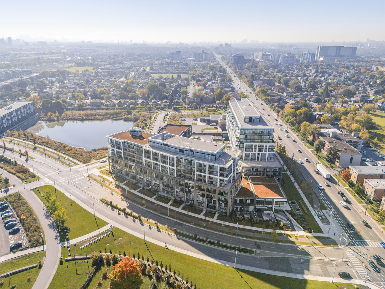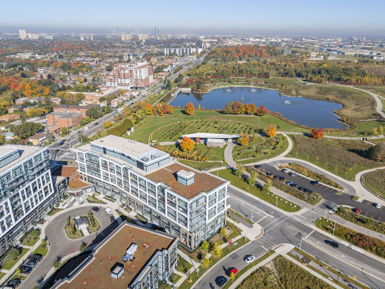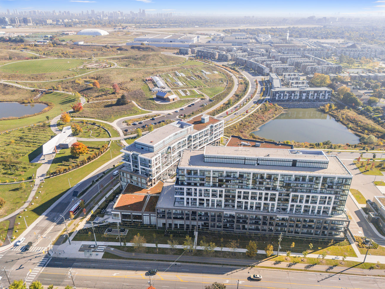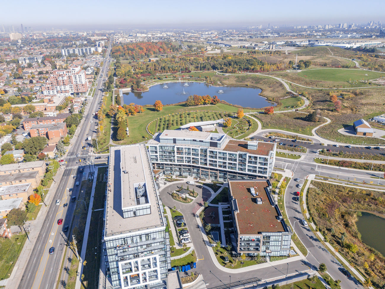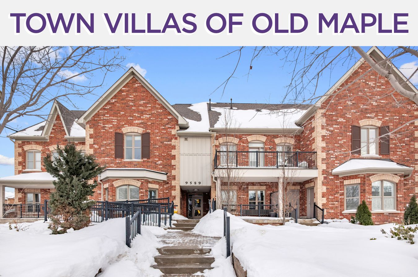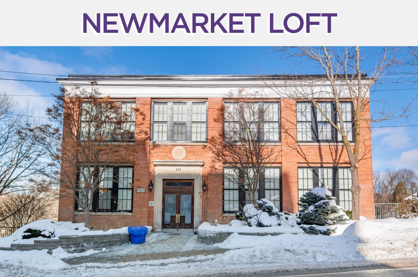60 George Butchart Drive
Unit 314 – Toronto ON, M3K 0E1
We sold this condo in “Step into Saturday” in Downsview Park, a short trip from Downsview Park subway station. We saved our client over $7,000!
“This is my second time hiring James Frodyma from Team Elfassy to help me sell a property in the last few weeks and the results were just as extraordinary the second time! James and the team made it so easy to list my condo, they utilized impressive software to create stunning virtual staging imagery and most importantly sold my property with multiple offers in only 7 days for a record-breaking price! I cannot say enough great things about Team Elfassy and James, if you are looking to sell in Toronto, they are the team to contact.” – Donald G. via RankMyAgent.com
If you’re looking to get the best price for your home in Downsview, sell with Team Elfassy. We’re the #1 most reviewed team in Canada! With over 900 reviews (and counting), a 4.97/5 rating on Rank My Agent, free home staging and a 1% Full Service MLS Listing Commission, we offer unparalleled expertise, exposure & results.
| Price: | $489,000 |
|---|---|
| Bedrooms: | 1 |
| Bathrooms: | 1 |
| Kitchens: | 1 |
| Family Room: | No |
| Fireplace/Stv: | No |
| Heat: | Forced Air / Gas |
| A/C: | Central Air |
| Apx Age: | 2 Years (2022) |
| Apx Sqft: | 500-599 |
| Balcony: | Open |
| Locker: | Yes/1/Level P2/#487 |
| Ensuite Laundry: | Yes |
| Exterior: | Concrete |
| Parking: | None |
| Parking Spaces: | None |
| Pool: | |
| Water: | Municipal |
| Sewer: | Sewers |
| Inclusions: |
|
| Building Amenities: |
|
| Property Features: |
|
| Maintenance: | $395.50/month |
| Taxes: | $1,445.80/2023 |
| # | Room | Level | Room Size (m) | Description |
|---|---|---|---|---|
| 1 | Living Room | Flat | 6.59 x 3.28 | Laminate, Combined With Dining Room, Walkout To Balcony |
| 2 | Dining Room | Flat | 6.59 x 3.28 | Laminate, Combined With Living Room, Open Concept |
| 3 | Kitchen | Flat | 6.59 x 3.28 | Laminate, Stainless Steel Appliances, Centre Island |
| 4 | Primary Bedroom | Flat | 4.37 x 3.06 | Laminate, North View, Floor-To-Ceiling Windows |
| 5 | Bathroom | Flat | 3.75 x 1.73 | Tile Floor, 3 Piece Bathroom, Built-In Vanity |
LANGUAGES SPOKEN
RELIGIOUS AFFILIATION
Floor Plans
Gallery
Check Out Our Other Listings!

How Can We Help You?
Whether you’re looking for your first home, your dream home or would like to sell, we’d love to work with you! Fill out the form below and a member of our team will be in touch within 24 hours to discuss your real estate needs.
Dave Elfassy, Broker
PHONE: 416.899.1199 | EMAIL: [email protected]
Sutt on Group-Admiral Realty Inc., Brokerage
on Group-Admiral Realty Inc., Brokerage
1206 Centre Street
Thornhill, ON
L4J 3M9
Read Our Reviews!

What does it mean to be 1NVALUABLE? It means we’ve got your back. We understand the trust that you’ve placed in us. That’s why we’ll do everything we can to protect your interests–fiercely and without compromise. We’ll work tirelessly to deliver the best possible outcome for you and your family, because we understand what “home” means to you.


