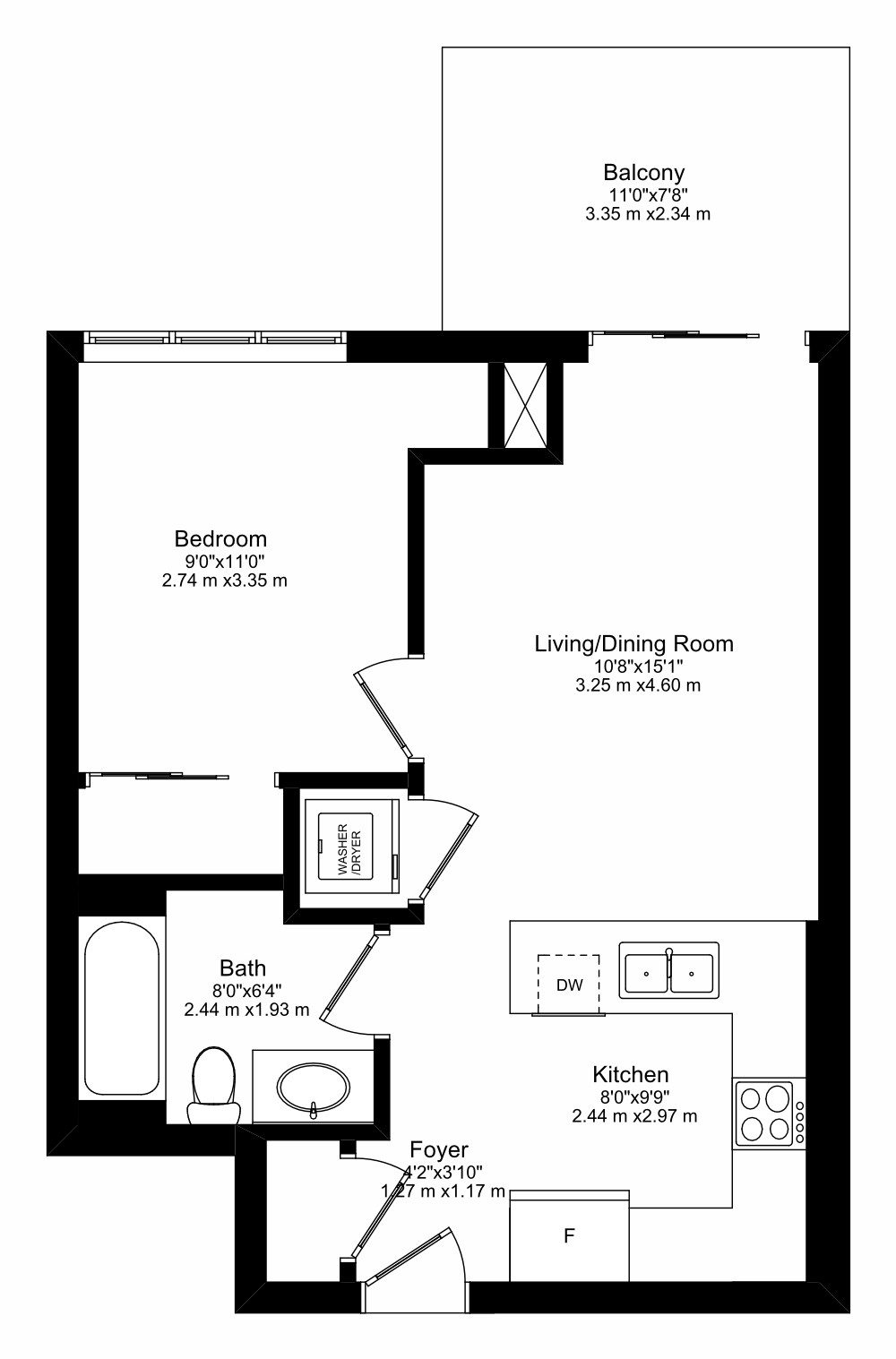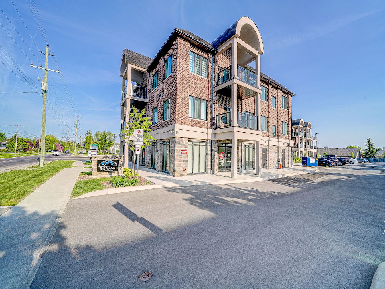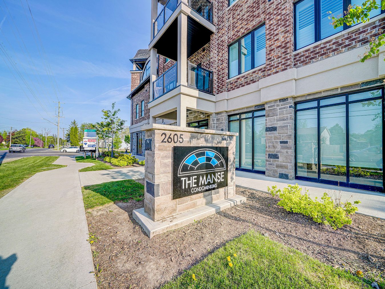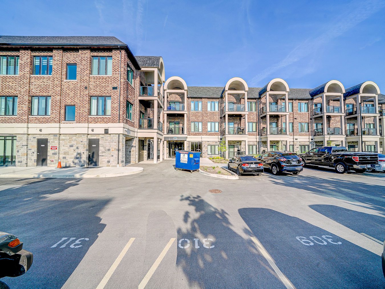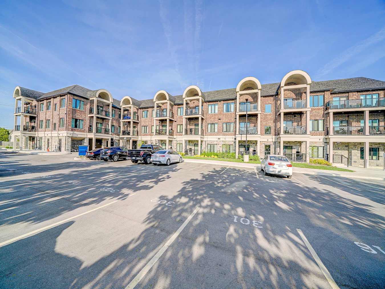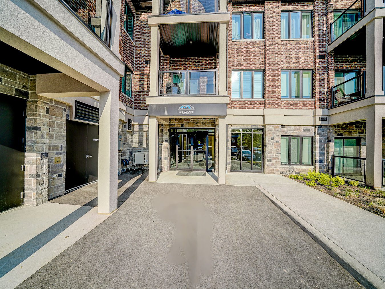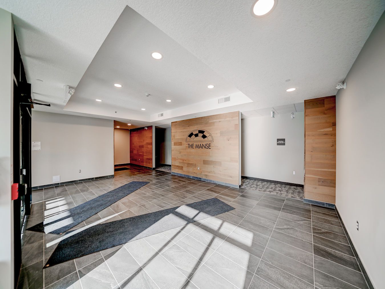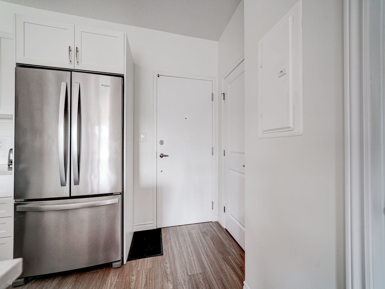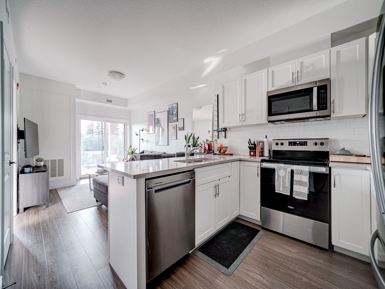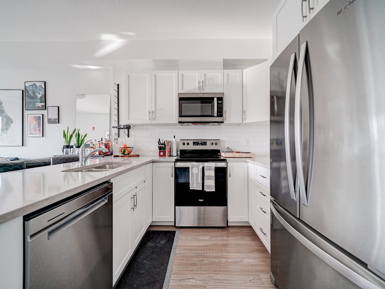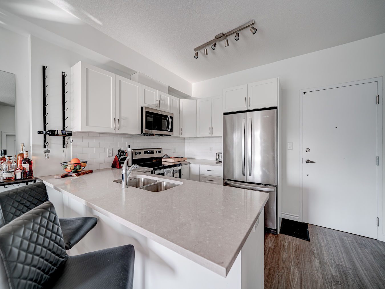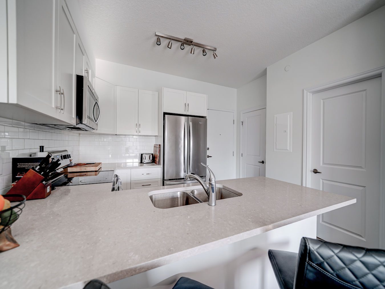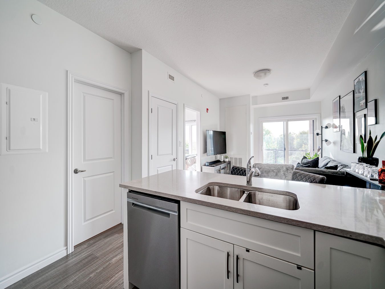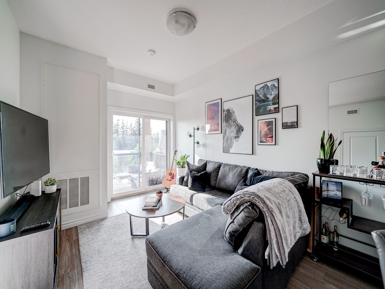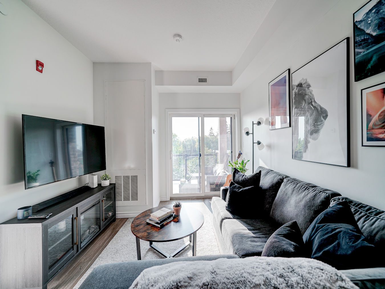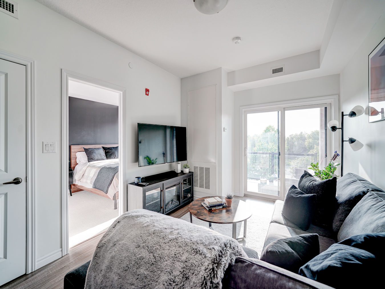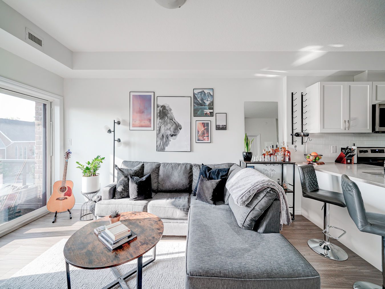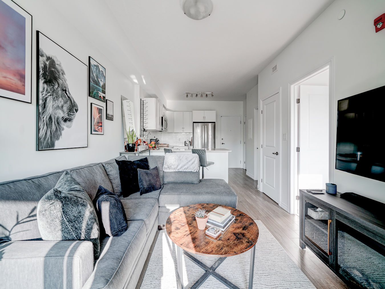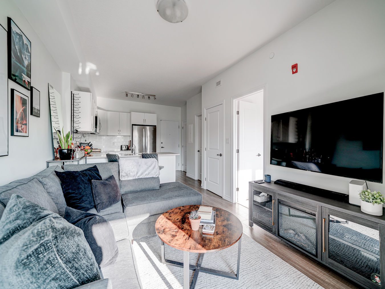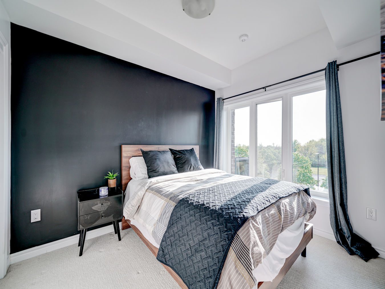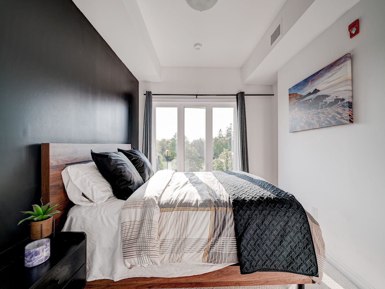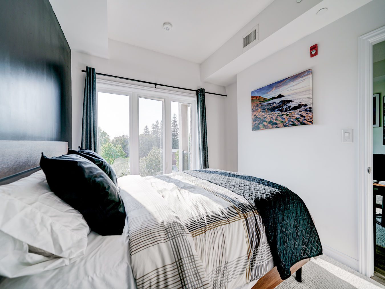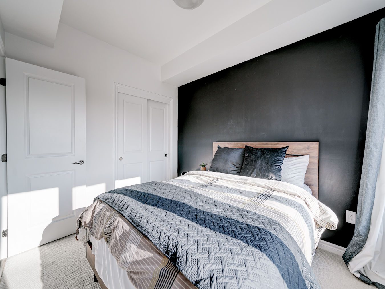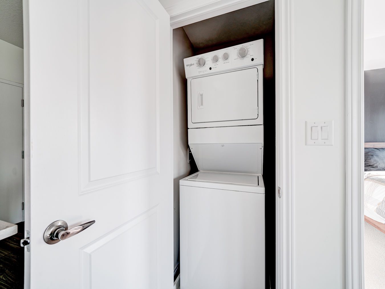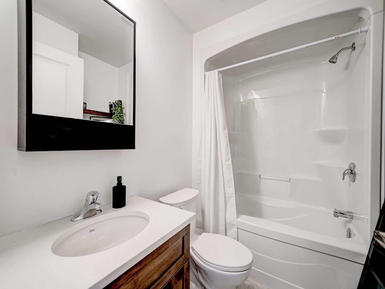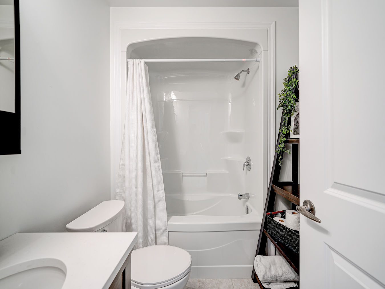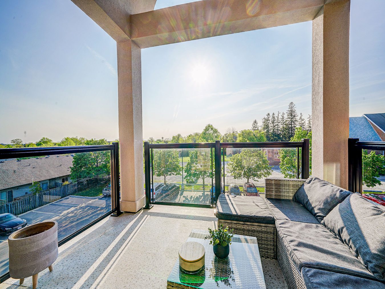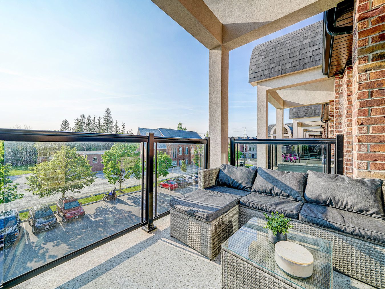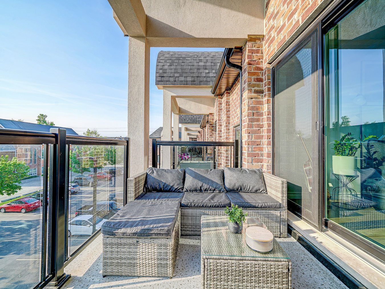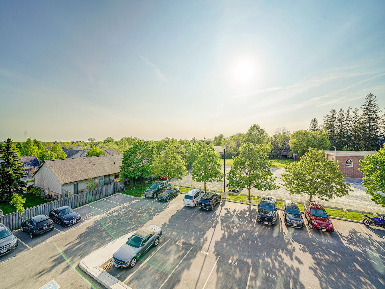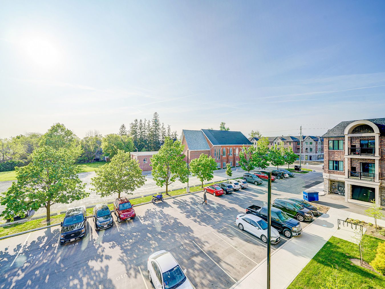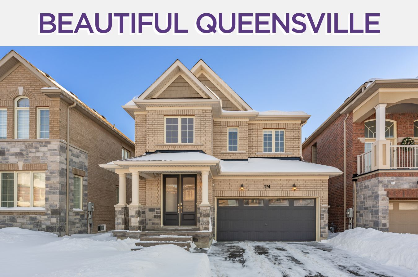2605 Binbrook Road
Unit 301 – Hamilton ON, L0R1C0
Welcome to Unit 301 at 2605 Binbrook Road, where you’ll discover a remarkable, west-facing, 1 bedroom/1 bathroom suite.
This stunning living space features contemporary touches and an open concept layout, illuminated by an abundance of natural light flowing in through the floor-to-ceiling windows on the top floor.
The kitchen boasts a sleek design with white subway tile backsplash, quartz countertops, full-sized stainless steel appliances, shaker cabinetry, an undermount sink, an ultra-quiet dishwasher, and a 3-seat breakfast bar perfect for casual dining and hosting gatherings.
If you enjoy entertaining or simply relishing the beauty of sunsets, the spacious private balcony will be your favorite spot.
Additional highlights of this property include indoor bike storage, designated parking, and a locker conveniently located on the same floor. For outdoor enthusiasts, Hamilton offers some of the most breathtaking waterfalls and hiking trails in Ontario. Furthermore, you’ll appreciate the location’s proximity to major amenities, highways, and a mere 20-minute drive to the lakeshore.
With shops, grocery stores, hiking trails, parks, restaurants, cafes, Fairgrounds Community Park, Highway 20, and QEW just minutes away, this unit offers unparalleled convenience.
Ready to make your move? Give us a call!
| Price: | $488,000 |
|---|---|
| Bedrooms: | 1 |
| Bathrooms: | 1 |
| Kitchens: | 1 |
| Family Room: | No |
| Fireplace/Stv: | No |
| Heat: | Fan Coil/Gas |
| A/C: | Central Air |
| Central Vac: | |
| Apx Age: | 2 Years (2021) |
| Apx Sqft: | 500 – 599 |
| Balcony: | Open/West Exposure |
| Locker: | |
| Ensuite Laundry: | Yes |
| Exterior: | Concrete |
| Parking: | Surface/1.0 |
| Parking Spaces: | 1/Exclusive |
| Pool: | No |
| Water: | Municipal |
| Sewer: | Sewers |
| Taxes Incl: | |
| Heat Incl: | Yes |
| Cable TV Incl: | |
| Bldg Ins Incl: | Yes |
| Com Elem Incl: | Yes |
| Water Incl: | Yes |
| Hydro Incl: | |
| CAC Incl: | Yes |
| Parking Incl: | Yes |
| Building Amenities: | Bike Storage, Visitor Parking |
| Maintenance: | $336.88/month |
| Taxes: |
$2,048.00 / 2023
|
|
Room Type
|
Level | Room Size (m) | Description |
|---|---|---|---|
| Foyer | Flat | 1.27 x 1.17 | Laminate, Large Closet, Walkthrough |
| Living | Flat | 4.60 x 3.25 | Laminate, Open Concept, Walkout To Balcony |
| Dining | Flat | 4.60 x 3.25 | Laminate, Combined With Living Room, Open Concept |
| Kitchen | Flat | 2.97 x 2.74 | Stainless Steel Appliances, Quartz Countertops, Breakfast Bar |
| Primary Bdrm | Flat | 3.35 x 2.74 | Broadloom, Floor To Ceiling Windows, 4 Piece Bathroom |
| Bathroom | Flat | 2.44 x 1.93 | Ceramic Floor, Built-In Vanity, 4 Piece Bathroom |
| Other | Flat | 3.35 x 2.34 | Balcony, Concrete Floor, West View |
LANGUAGES SPOKEN
Floor Plans
Gallery
Check Out Our Other Listings!

How Can We Help You?
Whether you’re looking for your first home, your dream home or would like to sell, we’d love to work with you! Fill out the form below and a member of our team will be in touch within 24 hours to discuss your real estate needs.
Dave Elfassy, Broker
PHONE: 416.899.1199 | EMAIL: [email protected]
Sutt on Group-Admiral Realty Inc., Brokerage
on Group-Admiral Realty Inc., Brokerage
1206 Centre Street
Thornhill, ON
L4J 3M9
Read Our Reviews!

What does it mean to be 1NVALUABLE? It means we’ve got your back. We understand the trust that you’ve placed in us. That’s why we’ll do everything we can to protect your interests–fiercely and without compromise. We’ll work tirelessly to deliver the best possible outcome for you and your family, because we understand what “home” means to you.


