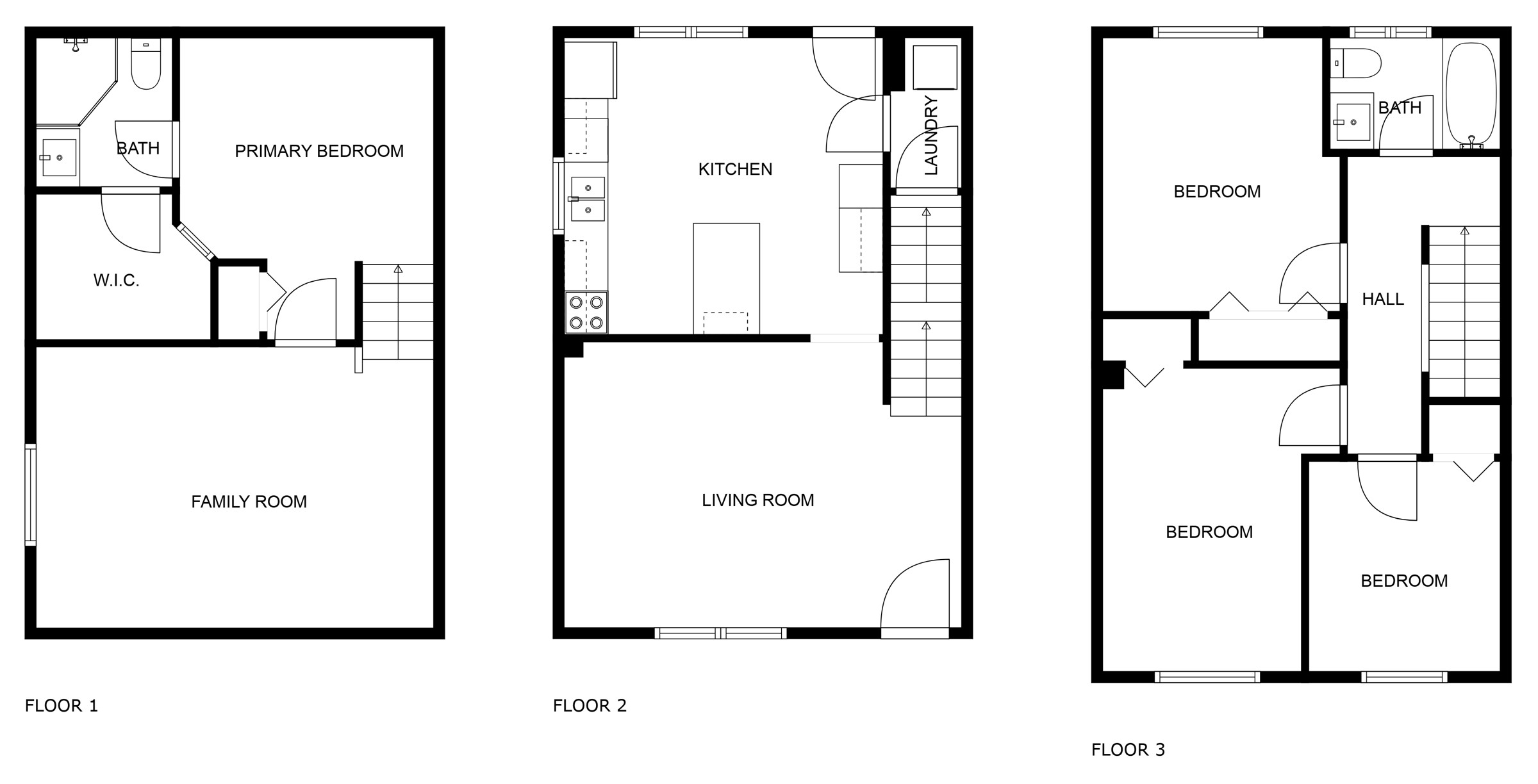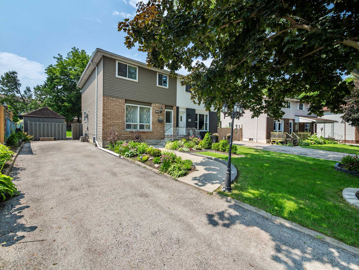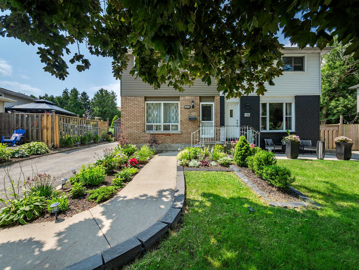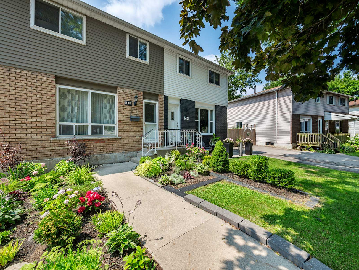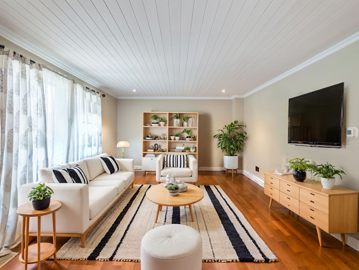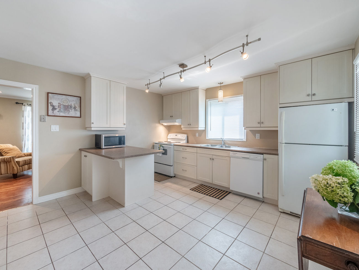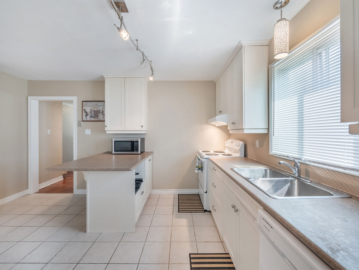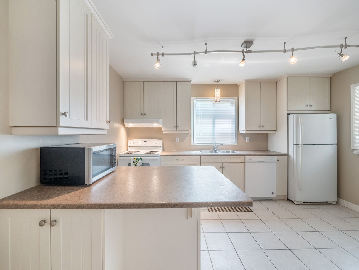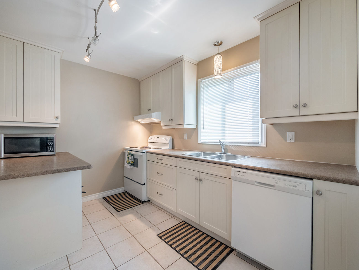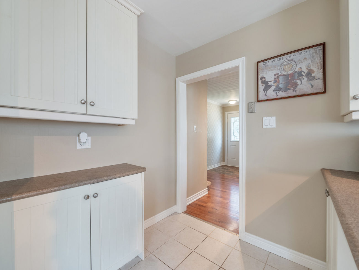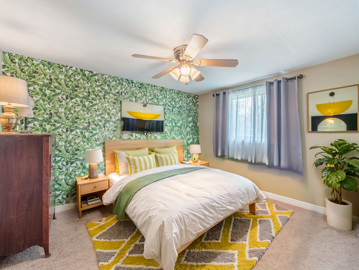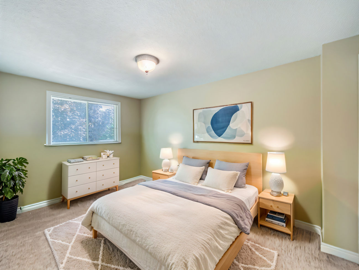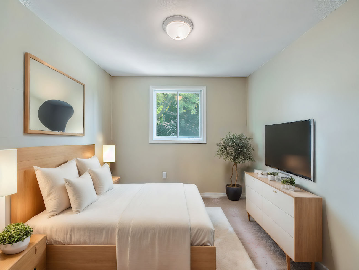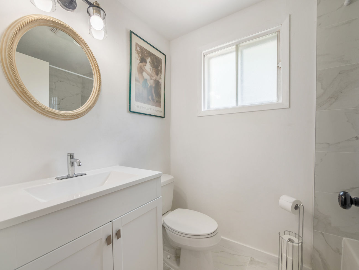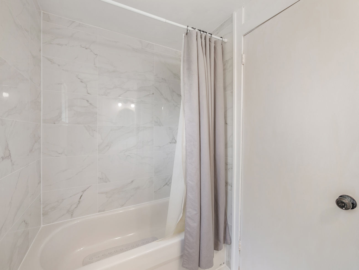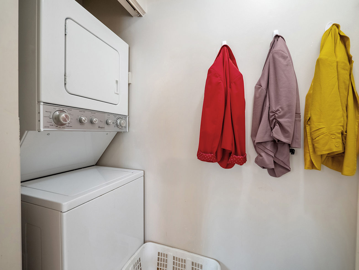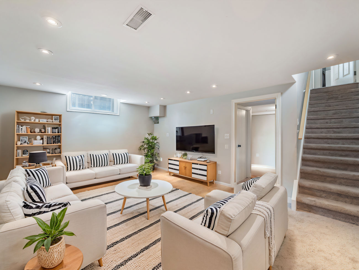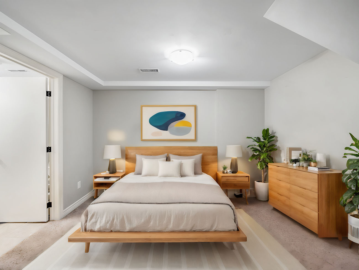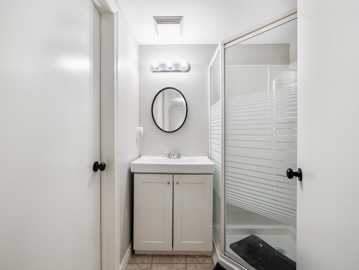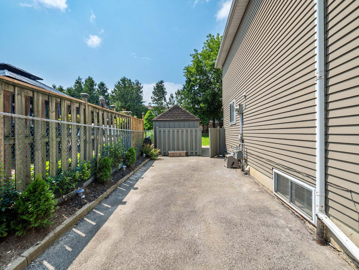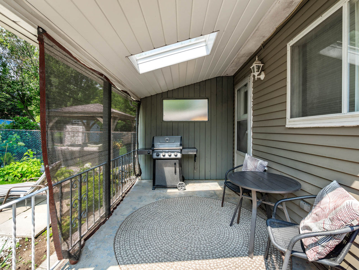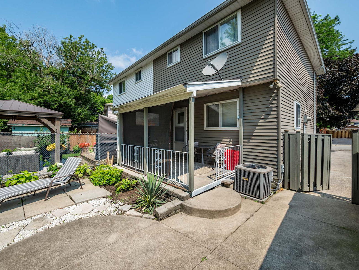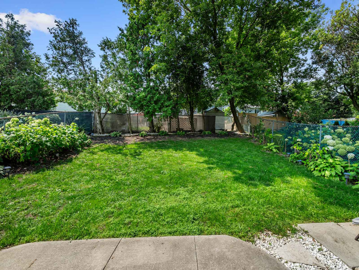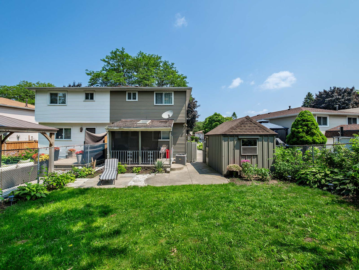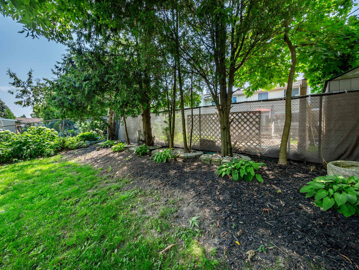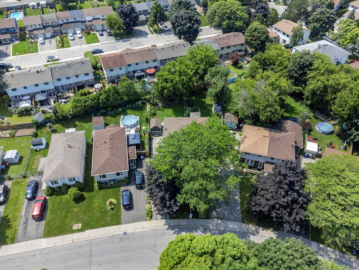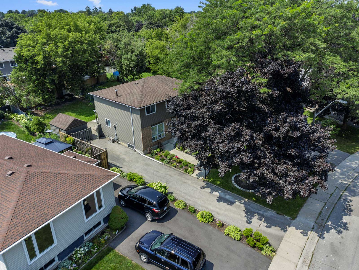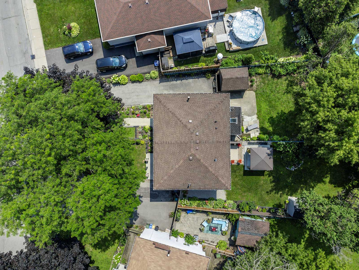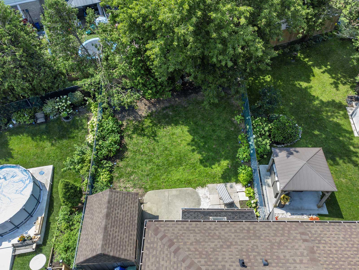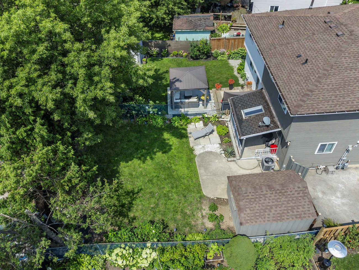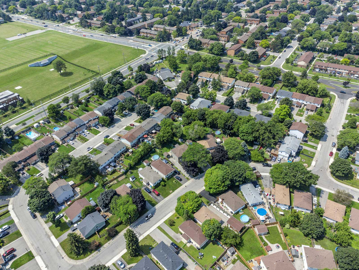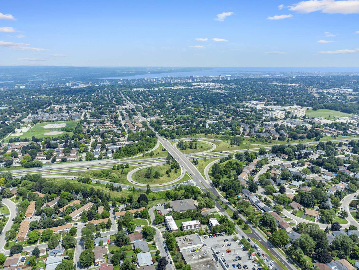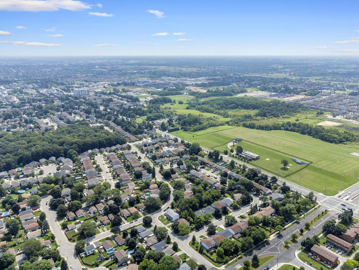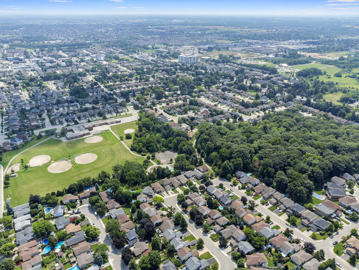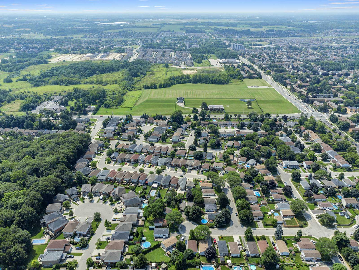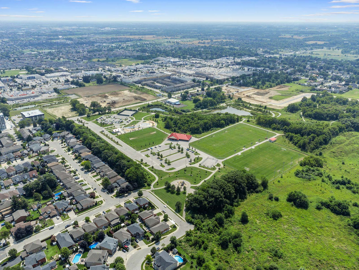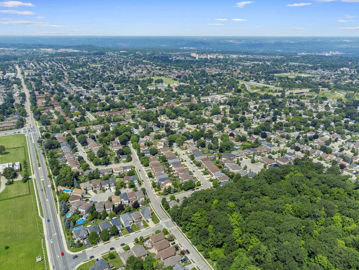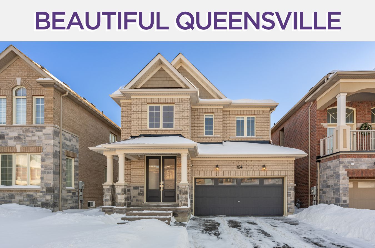598 Brigadoon Drive
Hamilton, Ontario L9C 6E7
We sold this beautifully updated semi-detached 3+1 bedroom home in Hamilton’s Gourley. We saved our client $9,000!
“My Agent was Lena Taylor and I couldn’t ask for a a more professional and respectful person to sell my home she was effectively on top of all the potential buyers coming to view the property and communication with other agents was exceptional my house sold due to the hard work she put into selling my home and I recommend her to everyone I know thank you.” – Ellen T. via RankMyAgent.com
If you’re looking to get the best price for your home in Hamilton, sell with Team Elfassy. We’re the #1 most reviewed team in Canada! With over 800 reviews (and counting), a 4.97/5 rating on Rank My Agent, free home staging and a 1% Full Service MLS Listing Commission, we offer unparalleled expertise, exposure & results.
| List Price: | $639,999 |
|---|---|
| Sold Date: | November 1, 2024 |
| Bedrooms: | 3+1 |
| Washrooms: | 2 |
| Kitchens: | 1 |
| Family Room: | No |
| Basement: | Finished/Full |
| Fireplace/Stv: | No |
| Heat: | Forced Air/Gas |
| A/C: | Central Air |
| Central Vac: | |
| Apx Age: | 49 years (1975) |
| Lot Size: | 30.02′ x 126.48′ |
| Apx Sqft: | |
| Exterior: | Brick |
| Roof: | Asphalt Shingle |
| Foundation: | Poured Concrete |
| Drive: | Private |
| Garage: | None |
| Parking Spaces: | 2 |
| Pool: | No |
| Features: |
|
| Water: | Municipal Water |
| Sewer: | Sewers |
| Taxes: | $3,901.51/2024 |
| # | Room | Level | Room Size (m) | Description |
|---|---|---|---|---|
| 1 | Living Room | Main | 5.46 x 5.94 | Hardwood Floor, Pot Lights, Overlooks Front Yard |
| 2 | Kitchen | Main | 4.37 x 4.08 | Tile Floor, Built-In Appliances, Breakfast Bar |
| 3 | Laundry | Main | 0.97 x 2.06 | Tile Floor, Built-In Shelves, Separate Room |
| 4 | Primary Bedroom | 2nd | 3.26 x 4.17 | Broadloom, Closet, Overlooks Front Yard |
| 5 | Second Bedroom | 2nd | 3.25 x 3.76 | Broadloom, Ceiling Fan, Overlooks Backyard |
| 6 | Third Bedroom | 2nd | 2.62 x 2.89 | Broadloom, Closet, Overlooks Front Yard |
| 7 | Bathroom | 2nd | 2.33 x 1.51 | Tile Floor, 4 Piece Bathroom, Built-In Vanity |
| 8 | Recreation Room | Bsmt | 5.46 x 3.85 | Broadloom, Pot Lights, Above Grade Window |
| 9 | Bedroom | Bsmt | 3.48 x 4.25 | Broadloom, 3 Piece Ensuite, Above Grade Window |
| 10 | Bathroom | Bsmt | 1.86 x 2.05 | Tile Floor, 3 Piece Bathroom, Walk-In Closet |
LANGUAGES SPOKEN
Floor Plans
Gallery
Check Out Our Other Listings!

How Can We Help You?
Whether you’re looking for your first home, your dream home or would like to sell, we’d love to work with you! Fill out the form below and a member of our team will be in touch within 24 hours to discuss your real estate needs.
Dave Elfassy, Broker
PHONE: 416.899.1199 | EMAIL: [email protected]
Sutt on Group-Admiral Realty Inc., Brokerage
on Group-Admiral Realty Inc., Brokerage
1206 Centre Street
Thornhill, ON
L4J 3M9
Read Our Reviews!

What does it mean to be 1NVALUABLE? It means we’ve got your back. We understand the trust that you’ve placed in us. That’s why we’ll do everything we can to protect your interests–fiercely and without compromise. We’ll work tirelessly to deliver the best possible outcome for you and your family, because we understand what “home” means to you.


