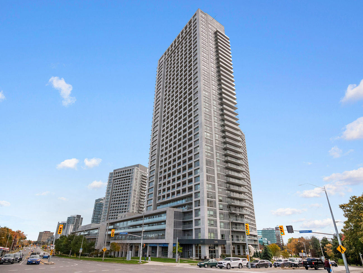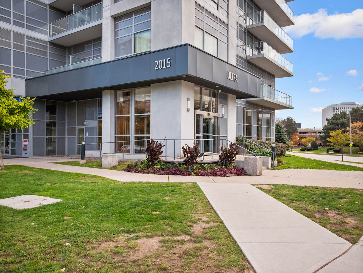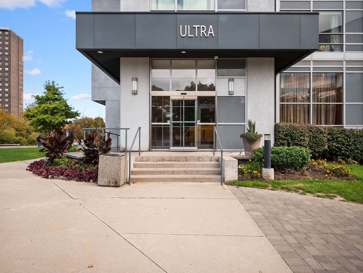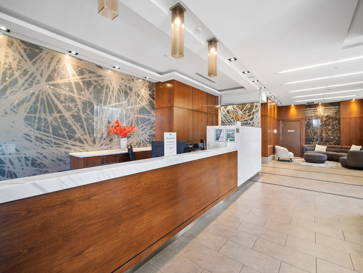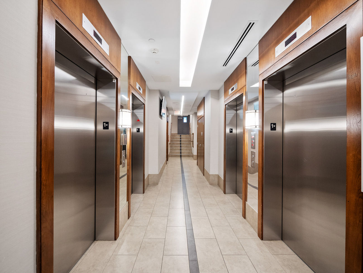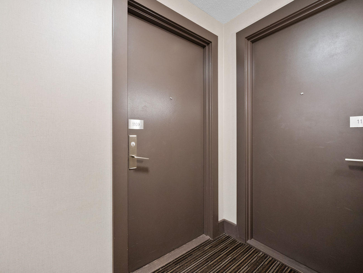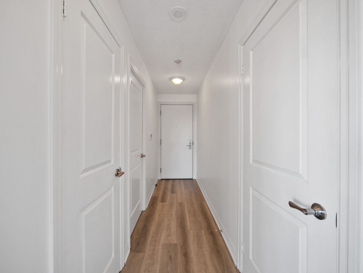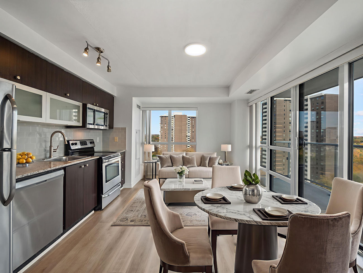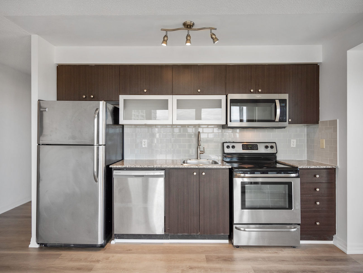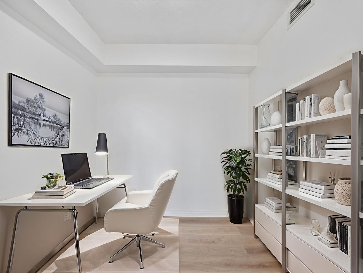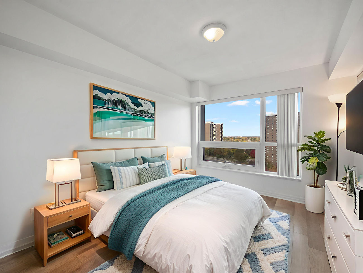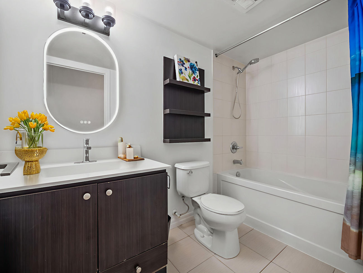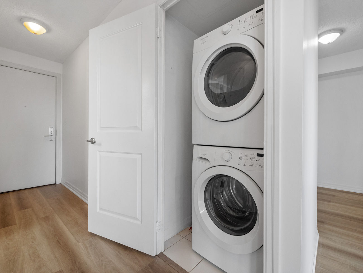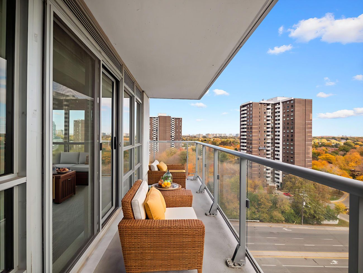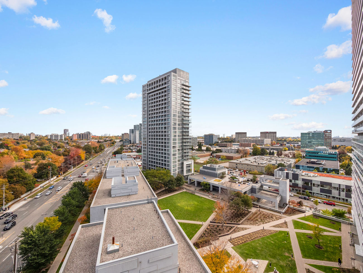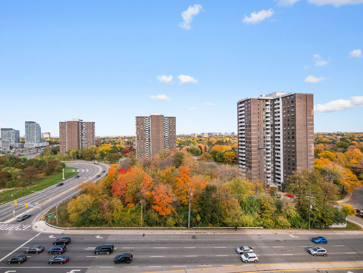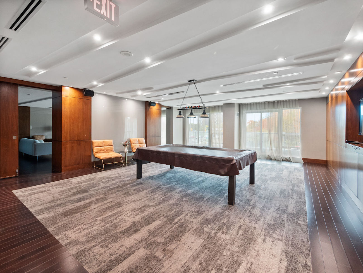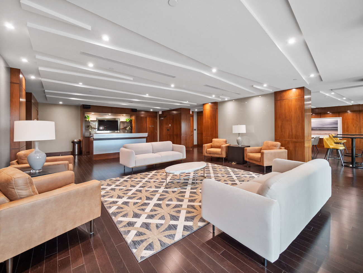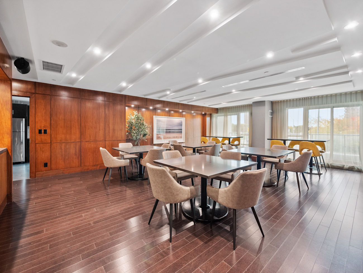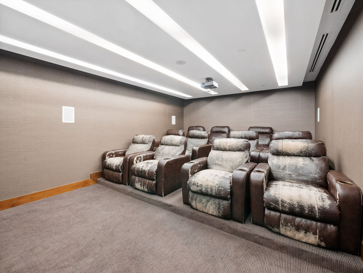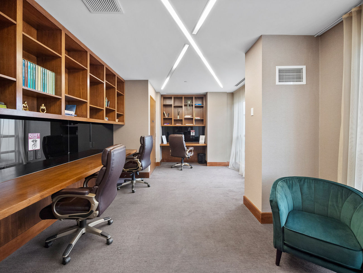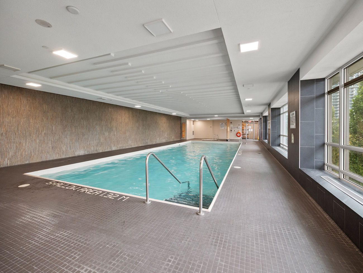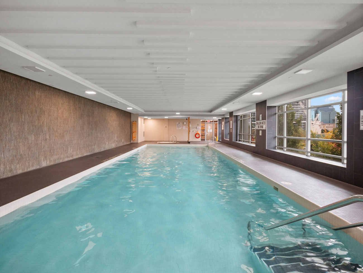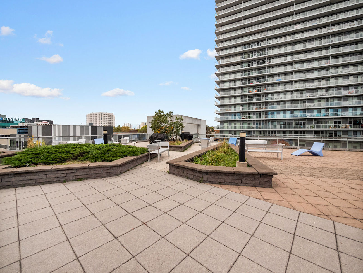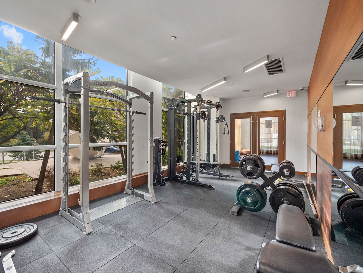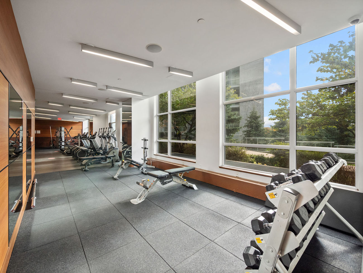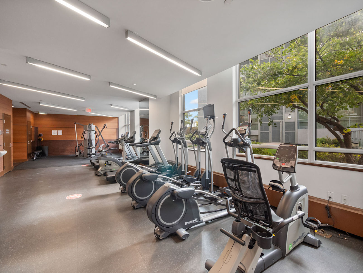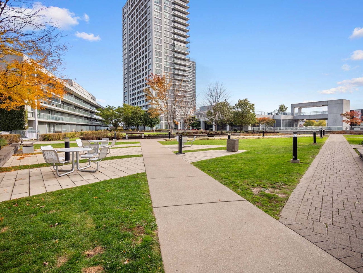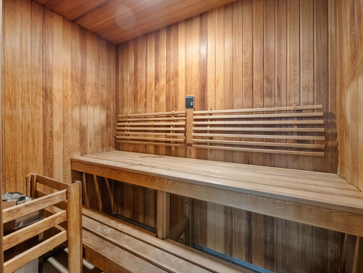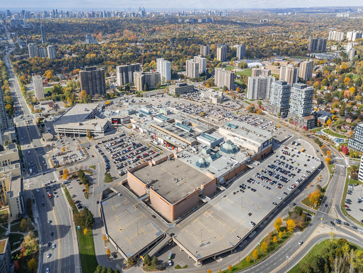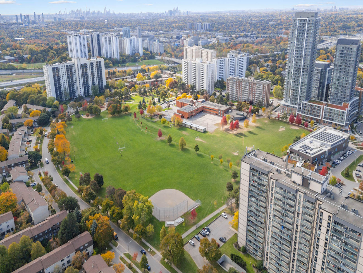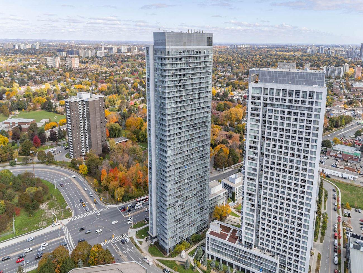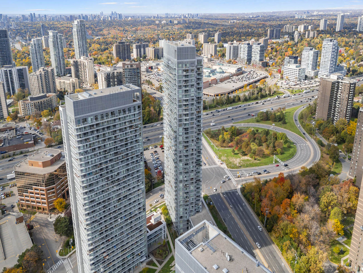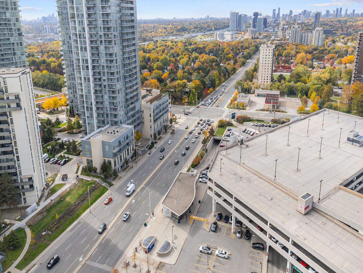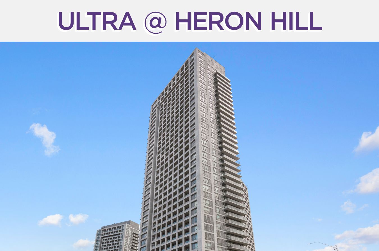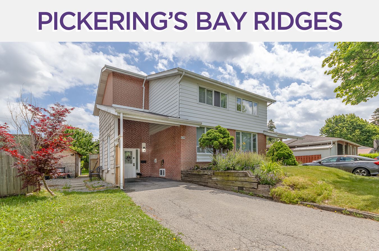2015 Sheppard Avenue East
Unit 1109 – Toronto ON, M2J 0B3
Welcome to Ultra at Heron’s Hill, a bright and functional corner suite that pairs modern design with exceptional value, steps from Fairview Mall.
This thoughtfully planned home features 655 sq/ft of interior space plus a private 90 sq/ft balcony with awe-inspiring sunrise views. The oversized primary bedroom offers a generous closet, while a large, versatile den easily serves as a second bedroom or an ideal home office—flexibility for how you live and work.
Refined finishes elevate the everyday: light-toned laminate floors run throughout; the contemporary kitchen showcases granite countertops, a subway-tile backsplash, stainless steel appliances, awning-style cabinetry with track lighting, and extra built-in storage. The spa-inspired bathroom includes a tub with rainshower faucet, added shelving, a custom light fixture, and a sleek Orren Ellis LED mirror with integrated defogger.
Resort-style amenities complete the experience: a fitness centre, indoor pool, billiards, whirlpool, sauna, yoga studio, theatre and party rooms, a terrace with barbecues, two guest suites, and a friendly 24-hour concierge. With owned parking and a storage locker, the location is outstanding—steps to Fairview Mall, dining, and daily essentials, with Don Mills Subway a short walk away and swift access to Highways 401, 404, and the Don Valley Parkway. Low monthly fees include heat and water, and the building permits two pets per unit (maximum one dog under 30 lbs).
Ready to make your move? Give us a call!
| Price: | $400,000 |
|---|---|
| Bedrooms: | 1+1 |
| Bathrooms: | 1 |
| Kitchens: | 1 |
| Family Room: | No |
| Basement: | None |
| Fireplace/Stv: | No |
| Heat: | Fan Coil / Gas |
| A/C: | Central Air |
| Apx Age: | 12 Years (2013) |
| Apx Sqft: | 600-699 |
| Balcony: | Open |
| Locker: | 1/Owned/Level P3/Row 3/#81 |
| Ensuite Laundry: | Yes |
| Exterior: | Concrete |
| Parking: | Underground/1.0 |
| Parking Spaces: | 1/Owned/P5-5319 |
| Pool: | Yes/Indoor |
| Water: | Municipal |
| Sewer: | Sewers |
| Inclusions: |
|
| Building Amenities: |
|
| Property Features: |
|
| Maintenance: | $599.91/month |
| Taxes: | $2,330.12/2025 |
| # | Room | Level | Room Size (m) | Description |
|---|---|---|---|---|
| 1 | Living Room | Flat | 4.88 x 3.16 | Open Concept, Combined With Dining Room, Walkout To Balcony |
| 2 | Dining Room | Flat | 4.88 x 3.16 | Open Concept, Combined With Living Room, Networked |
| 3 | Kitchen | Flat | 2.72 x 2.20 | Hardwood Floor, Stainless Steel Appliances, Centre Island |
| 4 | Primary Bedroom | Flat | 3.46 x 2.78 | Broadloom, Window Floor To Ceiling, Closet |
| 5 | Bathroom | Flat | 1.73 x 2.54 | Tile Floor, 4 Piece Bathroom, Built-In Vanity |
FRASER INSTITUTE SCHOOL RANKINGS
LANGUAGES SPOKEN
RELIGIOUS AFFILIATION
Gallery
Check Out Our Other Listings!

How Can We Help You?
Whether you’re looking for your first home, your dream home or would like to sell, we’d love to work with you! Fill out the form below and a member of our team will be in touch within 24 hours to discuss your real estate needs.
Dave Elfassy, Broker
PHONE: 416.899.1199 | EMAIL: [email protected]
Sutt on Group-Admiral Realty Inc., Brokerage
on Group-Admiral Realty Inc., Brokerage
1206 Centre Street
Thornhill, ON
L4J 3M9
Read Our Reviews!

What does it mean to be 1NVALUABLE? It means we’ve got your back. We understand the trust that you’ve placed in us. That’s why we’ll do everything we can to protect your interests–fiercely and without compromise. We’ll work tirelessly to deliver the best possible outcome for you and your family, because we understand what “home” means to you.


