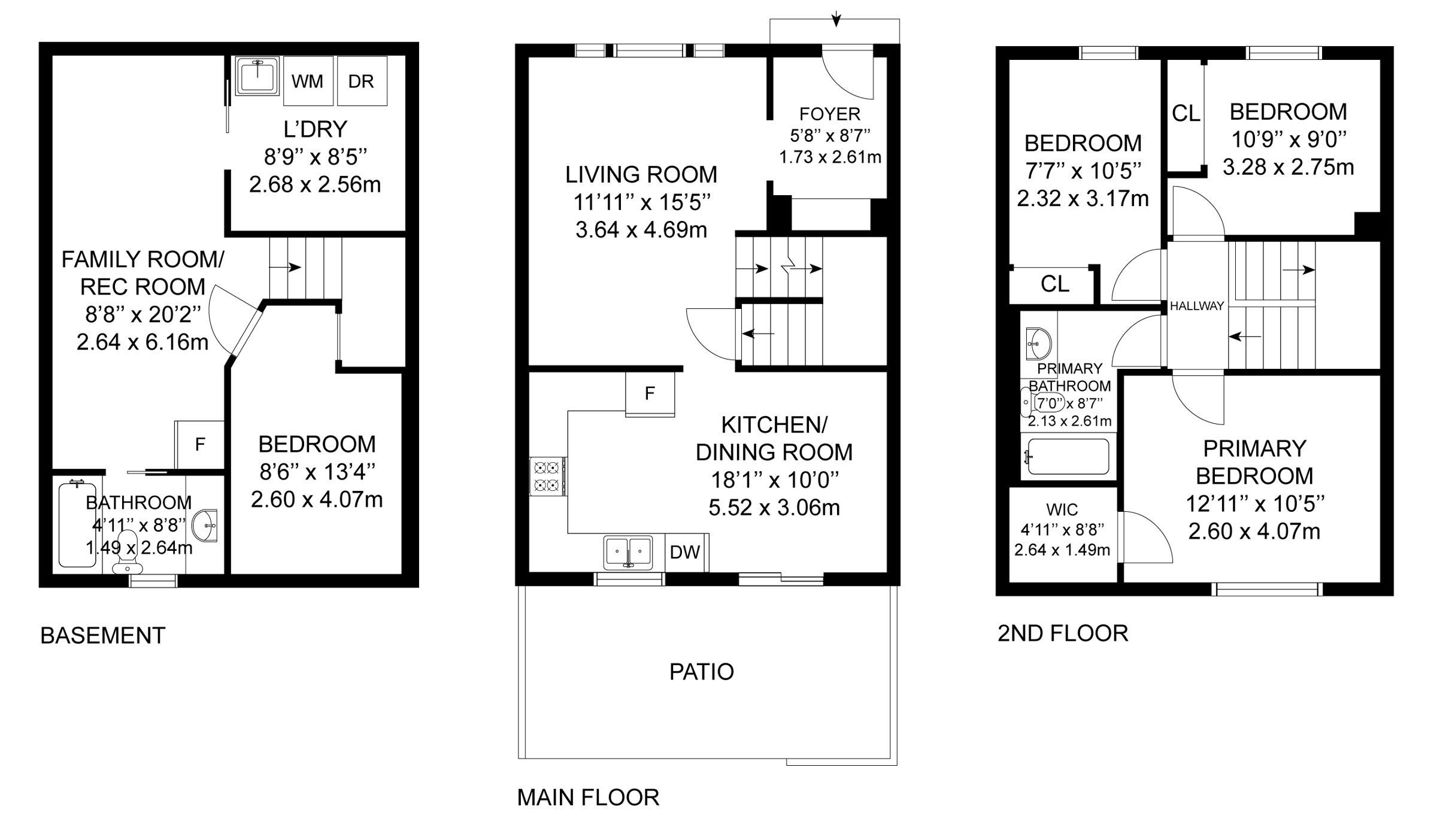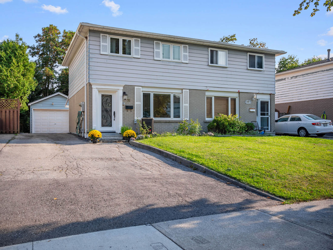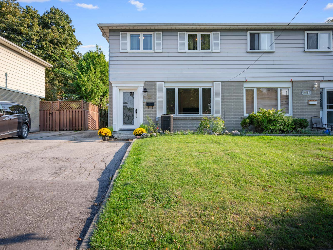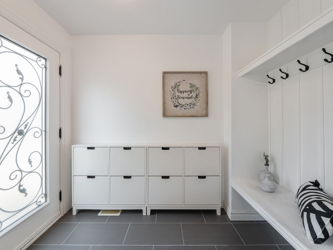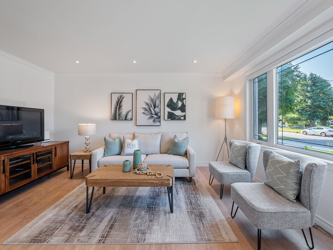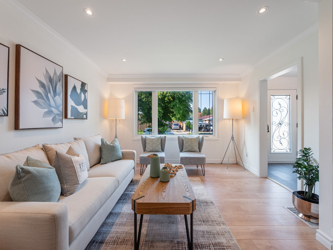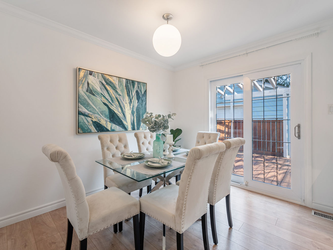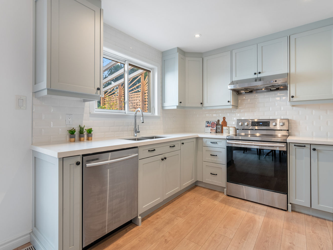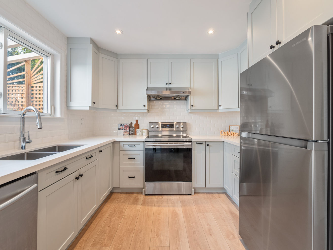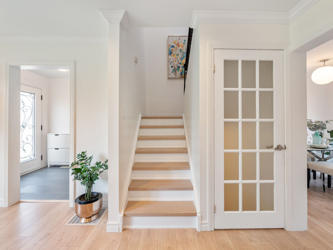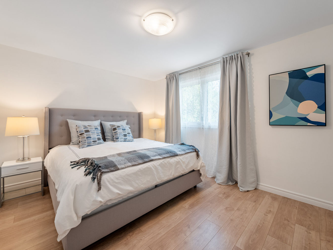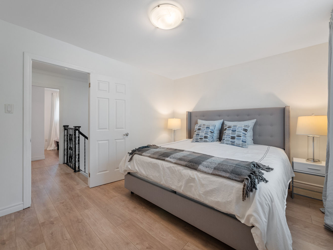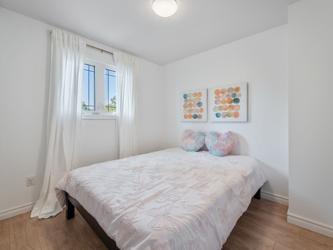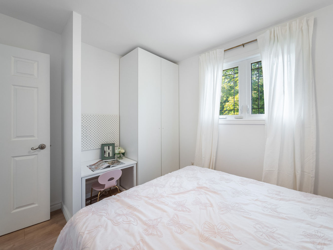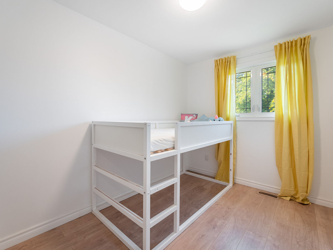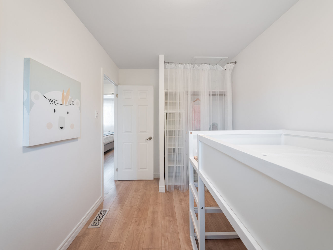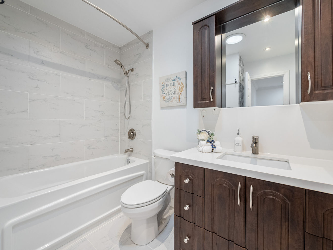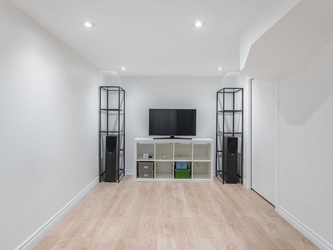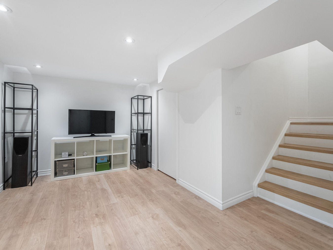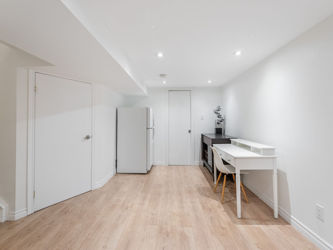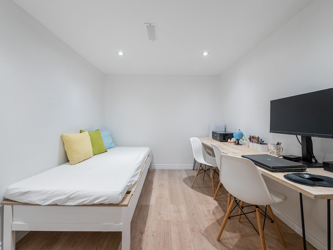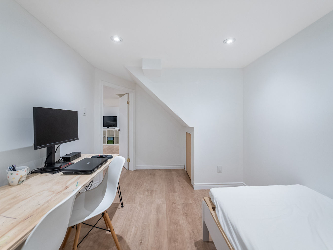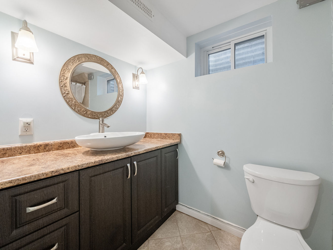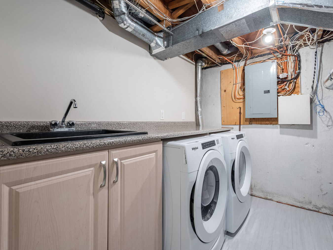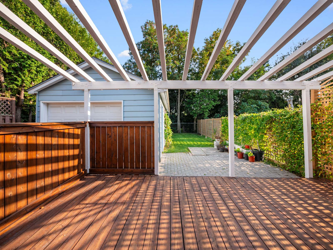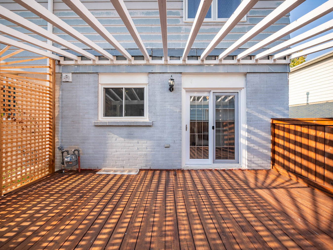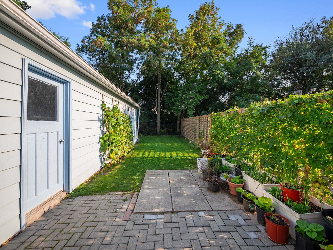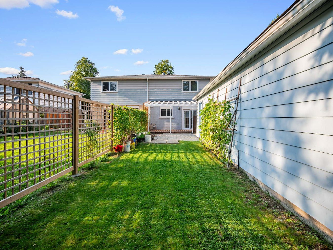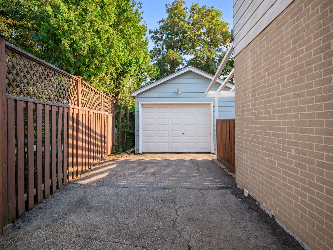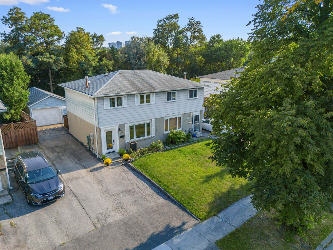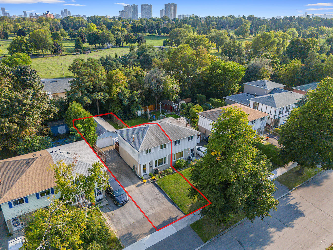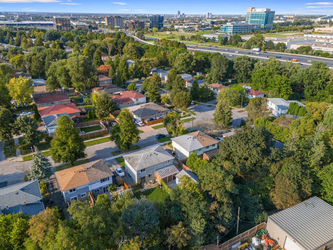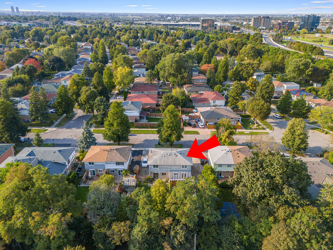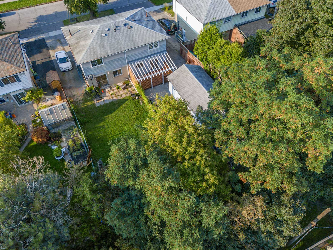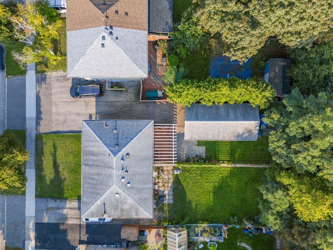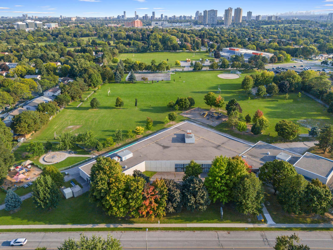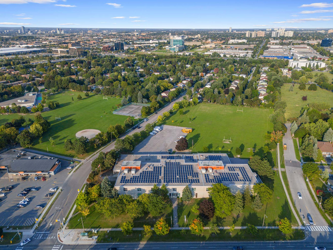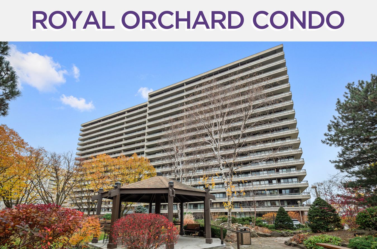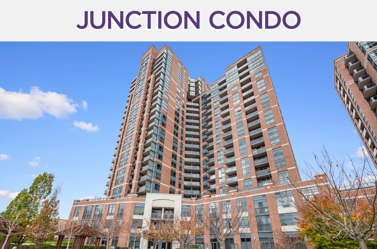91 Hollyberry Trail
Toronto, ON M2H 2P2
Welcome to 91 Hollyberry Trail, a beautifully upgraded home featuring three plus one bedrooms and two bathrooms.
As you step inside, you are greeted by a charming foyer with a convenient mudroom. This leads into a sun-drenched living area that is adorned with sleek laminate floors, modern pot lights, a French door, and sophisticated crown moulding.
The spacious, newly renovated kitchen boasts stainless steel appliances, contemporary cabinetry, and a chic subway tile backsplash. The adjoining dining area opens onto a large interlocked yard that backs onto mature trees, creating a perfect setting for outdoor entertaining.
Upstairs, the primary bedroom offers a walk-in closet for ample storage, accompanied by two additional bedrooms and a luxurious four-piece bathroom. The finished basement provides a versatile recreation room and a fourth bedroom or sleeping space, ideal for guests or additional family members.
This home is conveniently located just minutes away from schools, parks, grocery stores, the Old Cummer GO station, CF Fairview Mall, and major highways 404, 401, 407, and 7. It offers both convenience and modern comfort.
Top-ranked schools in the area include Arbor Glen Public School, one of the highest-performing elementary schools in Toronto, Highland Middle School, and A Y Jackson Secondary School, which is ranked among the top 100 high schools in Ontario.
| # | Room | Level | Room Size (m) | Description |
| 1 | Living Room | Main | 4.69 x 3.64 | Crown Moulding, Pot Lights, Overlooks Front Yard |
| 2 | Dining Room | Main | 5.52 x 3.06 | Crown Moulding, Pot Lights, Walkout To Yard |
| 3 | Kitchen | Main | 5.52 x 3.06 | Laminate, Stainless Steel Appliances, Backsplash |
| 4 | Primary Bedroom | 2nd | 4.07 x 2.6 | Laminate, Large Window, Walk-In Closet |
| 5 | 2nd Bedroom | 2nd | 3.28 x 2.75 | Laminate, Window, Networked |
| 6 | 3rd Bedroom | 2nd | 3.17 x 2.32 | Laminate, Window, Networked |
| 7 | 4th Bedroom | Basement | 4.07 x 2.6 | Laminate, Pot Lights, Networked |
| 8 | Recreation Room | Basement | 6.16 x 2.64 | Laminate, Pot Lights, Open Concept |
Open House Dates
Saturday, October 5, 2024 – 2pm-4pm
Sunday, October 6, 2024 – 2pm-4pm
LANGUAGES SPOKEN
Gallery
Check Out Our Other Listings!

How Can We Help You?
Whether you’re looking for your first home, your dream home or would like to sell, we’d love to work with you! Fill out the form below and a member of our team will be in touch within 24 hours to discuss your real estate needs.
Dave Elfassy, Broker
PHONE: 416.899.1199 | EMAIL: [email protected]
Sutt on Group-Admiral Realty Inc., Brokerage
on Group-Admiral Realty Inc., Brokerage
1206 Centre Street
Thornhill, ON
L4J 3M9
Read Our Reviews!

What does it mean to be 1NVALUABLE? It means we’ve got your back. We understand the trust that you’ve placed in us. That’s why we’ll do everything we can to protect your interests–fiercely and without compromise. We’ll work tirelessly to deliver the best possible outcome for you and your family, because we understand what “home” means to you.




