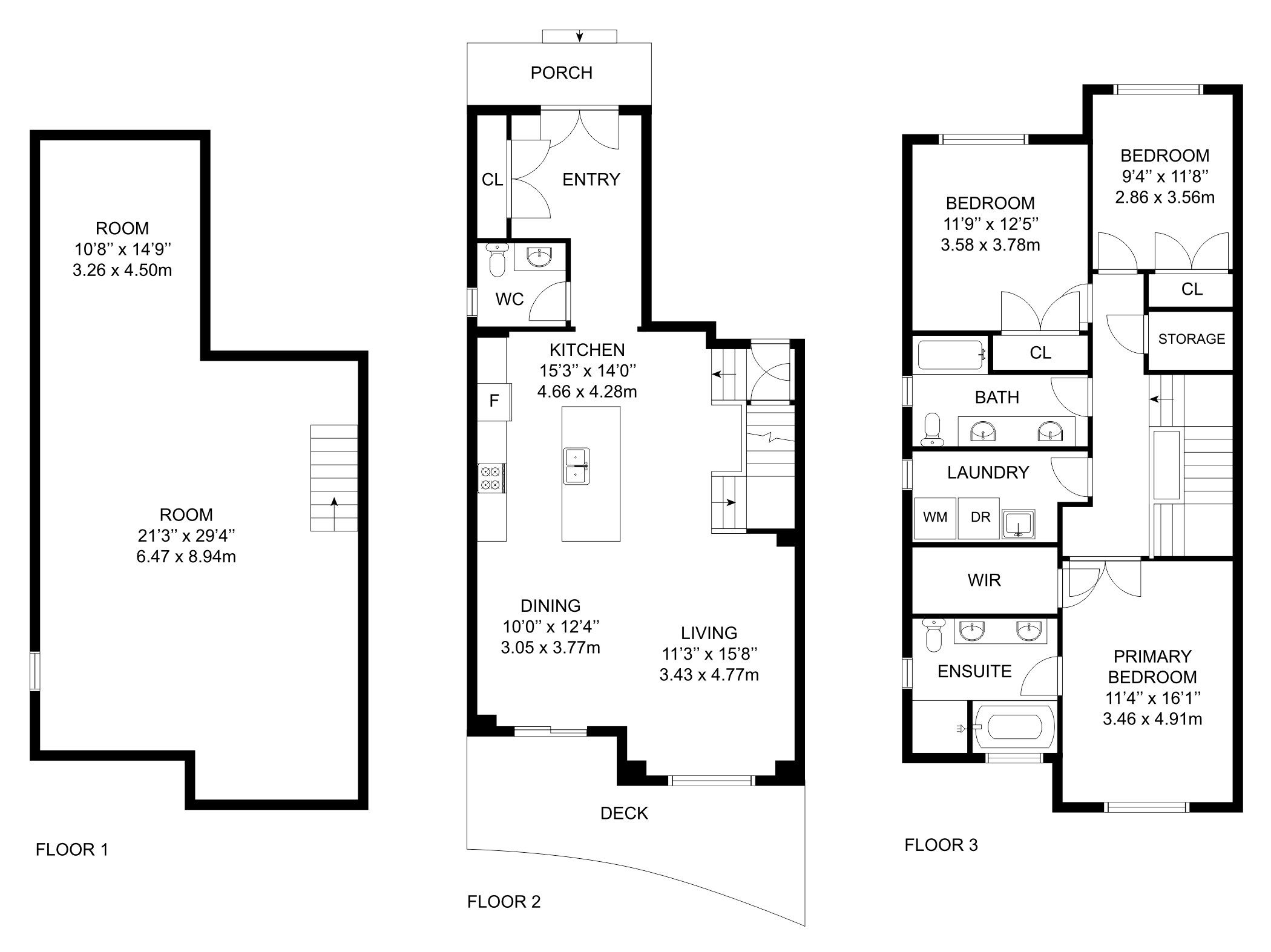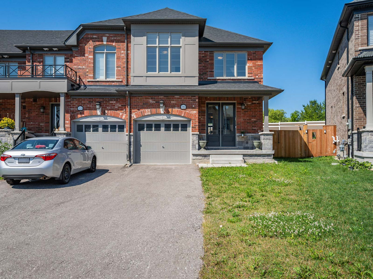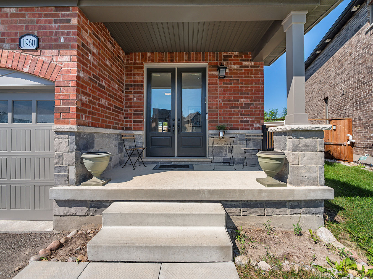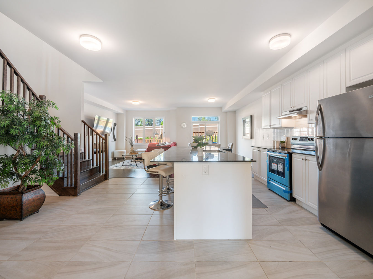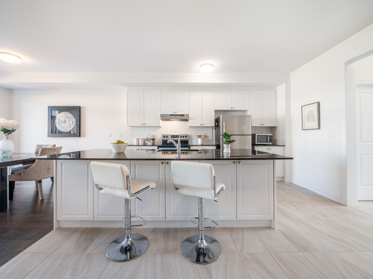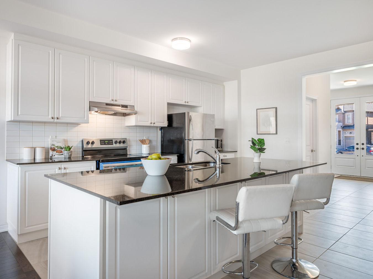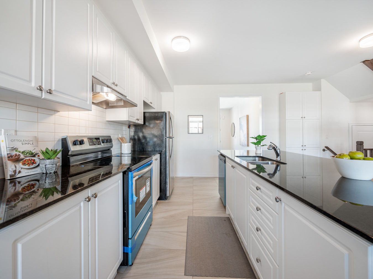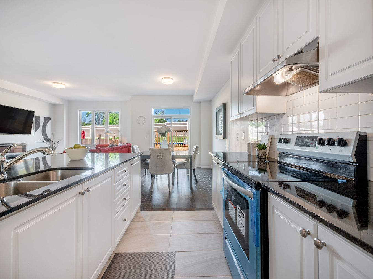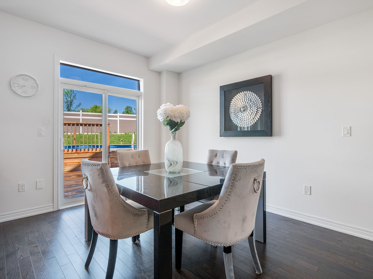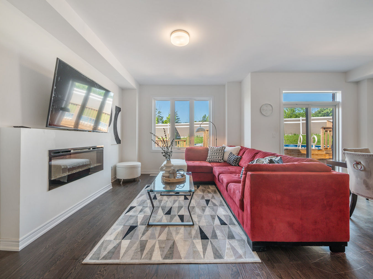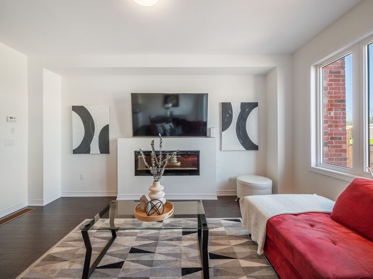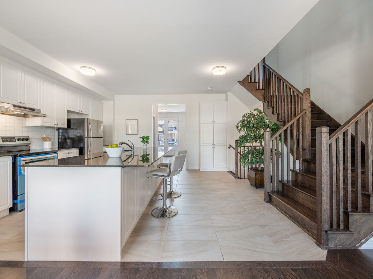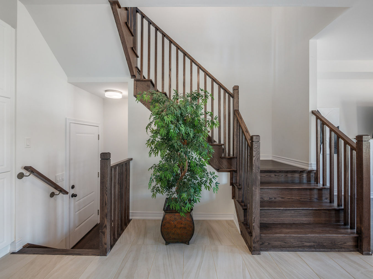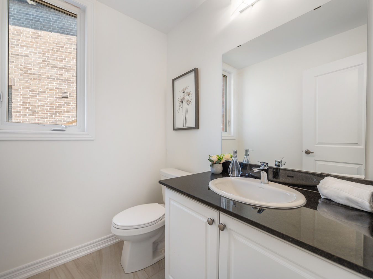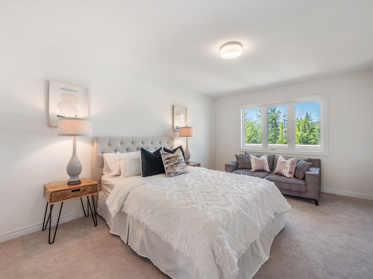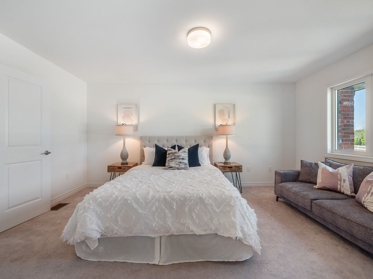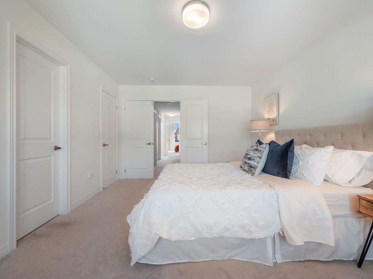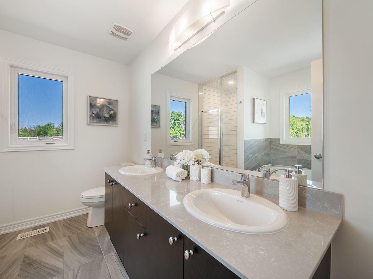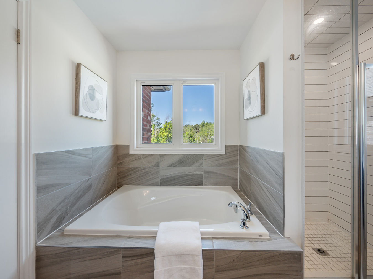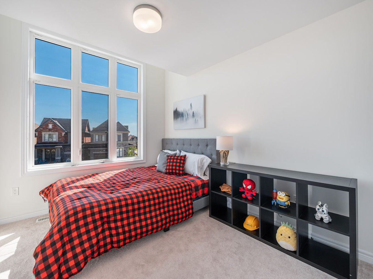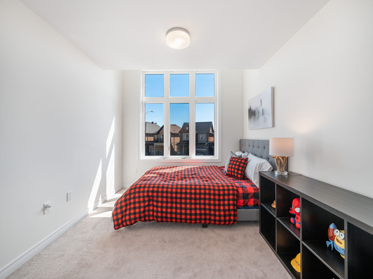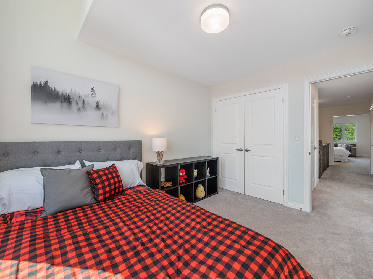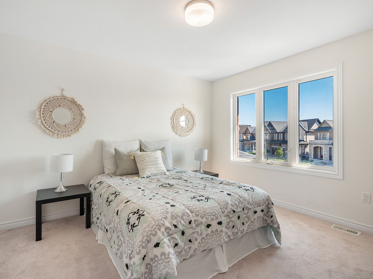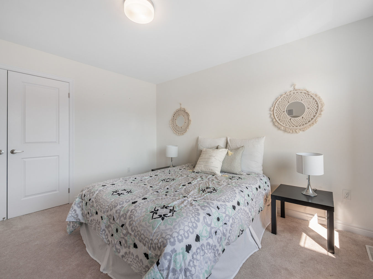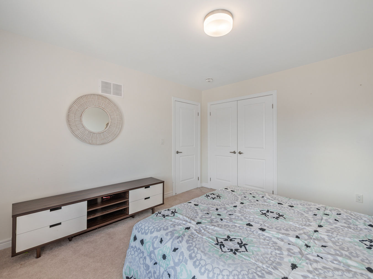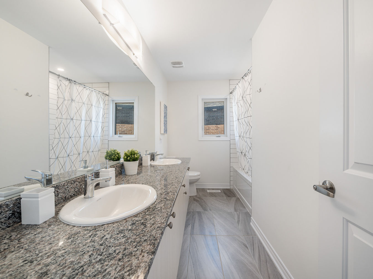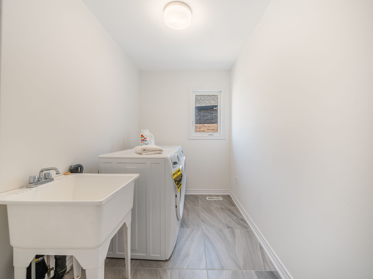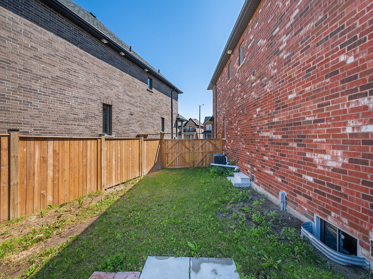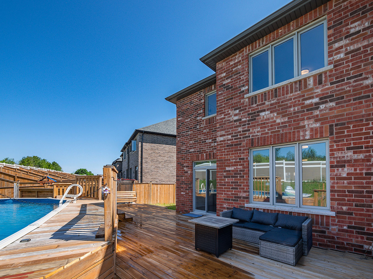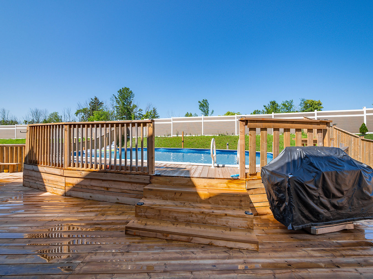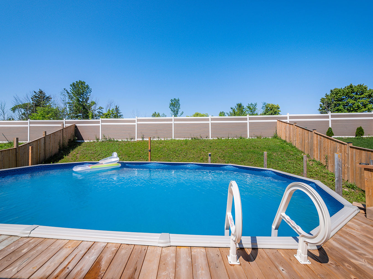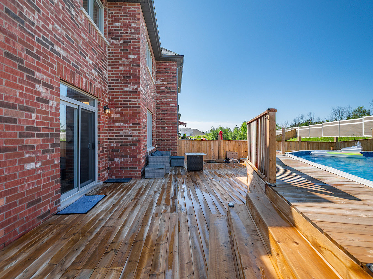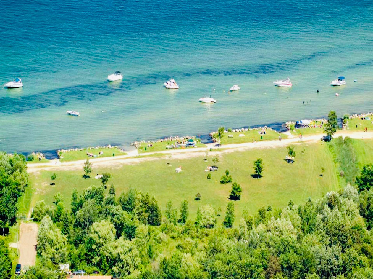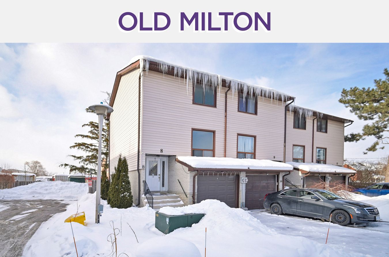1960 McNeil Street
Innisfil, Ontario L9SON7
Welcome to 1960 McNeil Street, a stunning townhouse located on a beautiful premium lot. This tastefully designed home features 3 bedrooms and 3 bathrooms, combining functionality with style.
As you step inside, you’ll be greeted by an open floor plan that allows plenty of natural light to fill the space through the large windows. The interior boasts elegant finishes, including a double door entry, rich hardwood floors, and a spacious custom kitchen. The kitchen is equipped with stainless steel appliances, a custom countertop, a ceramic backsplash, and an extended center island. It’s the perfect place to prepare meals and entertain guests, with a breakfast bar and a living room featuring an electric fireplace.
Step outside onto the deck and discover a lovely patio area and a massive in-ground pool. The backyard backs onto lush greenery, providing a serene and private atmosphere. Whether you’re relaxing by the pool or hosting gatherings, this outdoor space offers endless possibilities for enjoyment.
The primary suite is truly impressive, showcasing a sitting room, a walk-in closet, and a luxurious 5-piece ensuite bathroom. With his-and-her sinks and a soaker tub, this private retreat offers a spa-like experience.
Located just minutes away, you’ll find Innisfil Beach, transit options, eateries, schools, and more. The neighborhood is highly sought-after, ensuring that you’ll have access to all the amenities and conveniences you need.
Furthermore, the location is conveniently close to scenic parks and trails, a Recreation Centre, Crossroads Plaza, the Yonge St. Bus Stop, and offers easy access to Highway 400. Whether you’re looking to explore nature or access shopping and transportation, everything is within reach.
Ready to make your move? Give us a call!
| # | Room | Level | Room Size (m) | Description |
|---|---|---|---|---|
| 1 | Living | Main | 3.43 x 4.77 | Hardwood Floor, Electric Fireplace, Overlooks Backyard |
| 2 | Dining | Main | 3.05 x 3.77 | Hardwood Floor, Combined With Living Room, Walkout To Deck |
| 3 | Kitchen | Main | 4.66 x 4.28 | Ceramic Floor, Stainless Steel Appliances, Backsplash |
| 4 | Breakfast | Main | 4.66 x 4.28 | Ceramic Floor, Custom Counter, Breakfast Bar |
| 5 | Prim Bdrm | 2nd | 3.46 x 4.91 | Cushion Floor, 5 Piece Ensuite, Walk-In Closet |
| 6 | 2nd Br | 2nd | 2.86 x 3.56 | Cushion Floor, Double Closet, Overlooks Front Yard |
| 7 | 3rd Br | 2nd | 3.58 x 3.78 | Cushion Floor, Large Window, Double Closet |
Open House Dates
Saturday, August 12, 2023 – 2pm – 4pm
Sunday, August 13, 2023 – 2pm – 4pm
FRASER INSTITUTE SCHOOL RANKINGS
LANGUAGES SPOKEN
RELIGIOUS AFFILIATION
Gallery
Check Out Our Other Listings!
JUST LISTED – 75 Queens Wharf Road Unit 315

How Can We Help You?
Whether you’re looking for your first home, your dream home or would like to sell, we’d love to work with you! Fill out the form below and a member of our team will be in touch within 24 hours to discuss your real estate needs.
Dave Elfassy, Broker
PHONE: 416.899.1199 | EMAIL: [email protected]
Sutt on Group-Admiral Realty Inc., Brokerage
on Group-Admiral Realty Inc., Brokerage
1206 Centre Street
Thornhill, ON
L4J 3M9
Read Our Reviews!

What does it mean to be 1NVALUABLE? It means we’ve got your back. We understand the trust that you’ve placed in us. That’s why we’ll do everything we can to protect your interests–fiercely and without compromise. We’ll work tirelessly to deliver the best possible outcome for you and your family, because we understand what “home” means to you.


