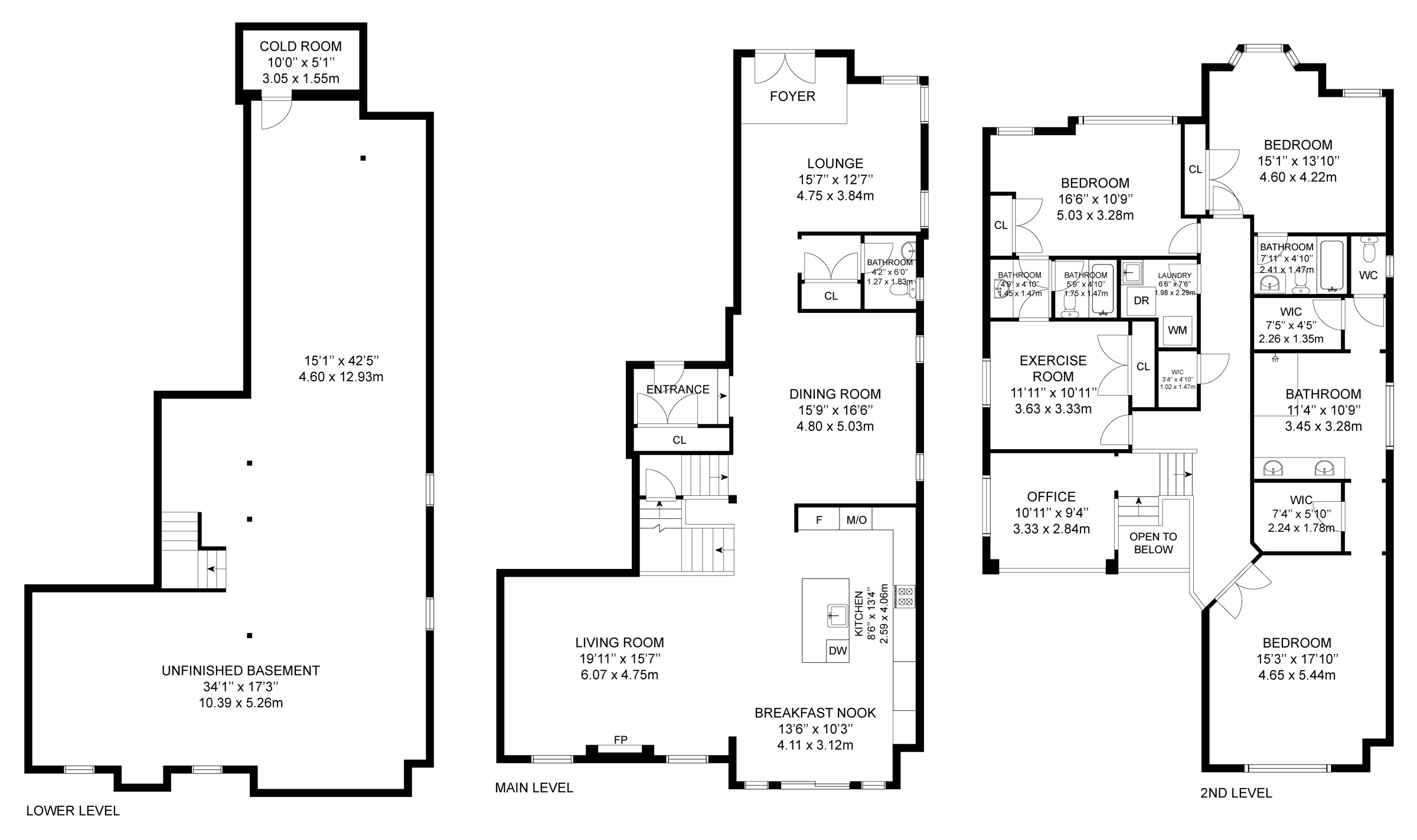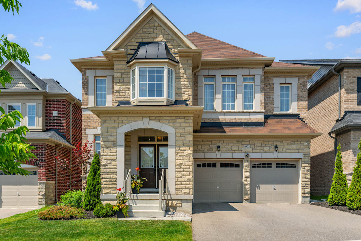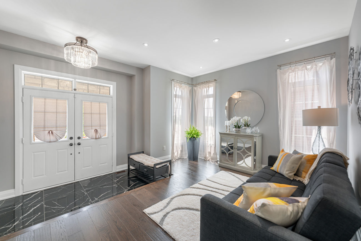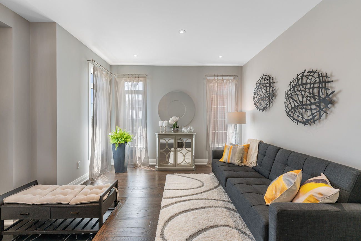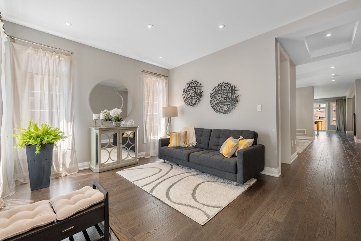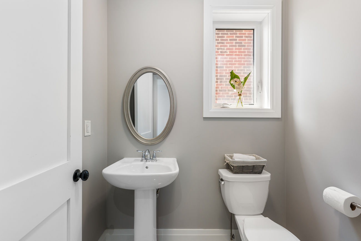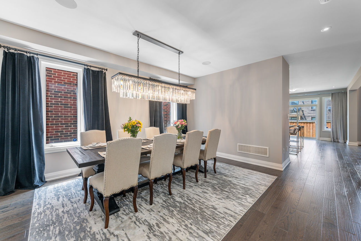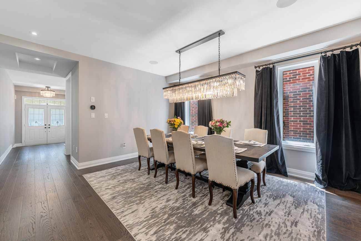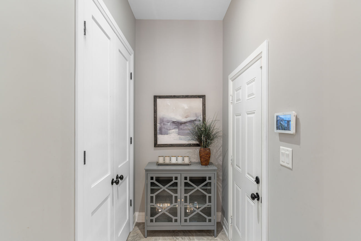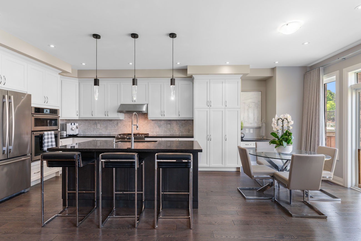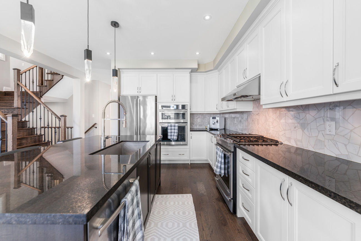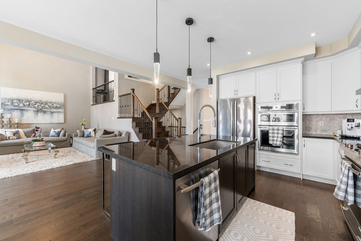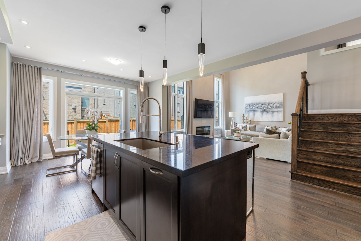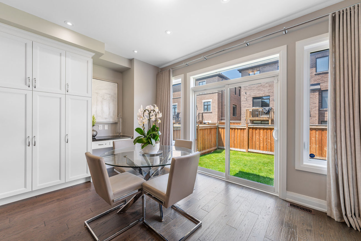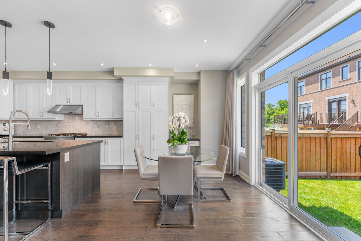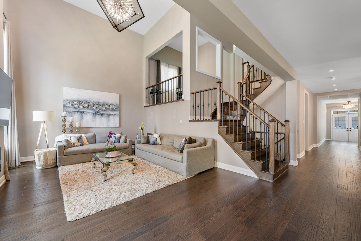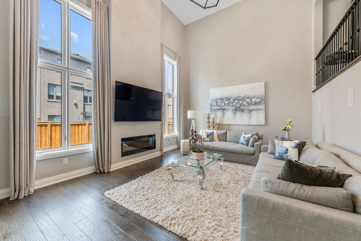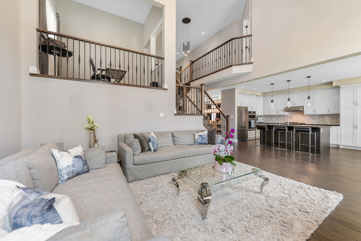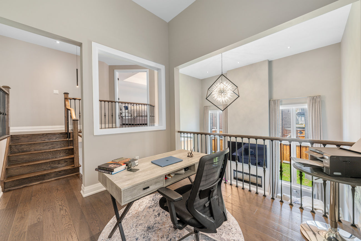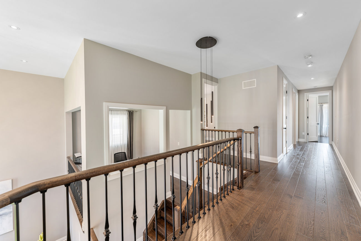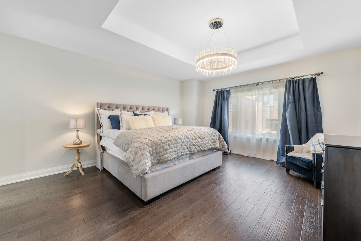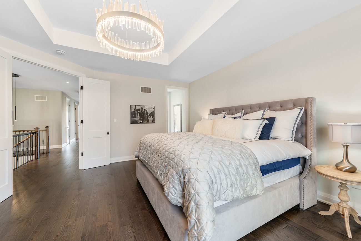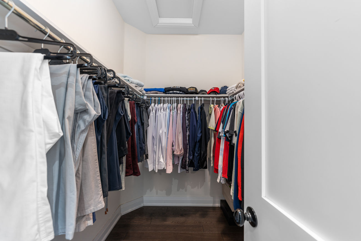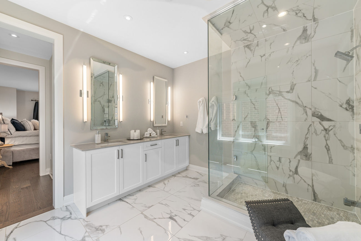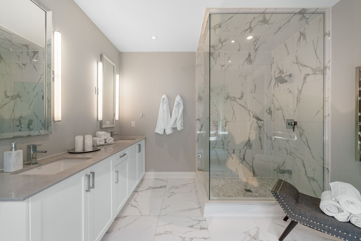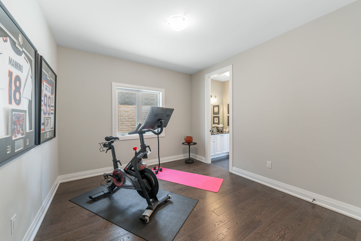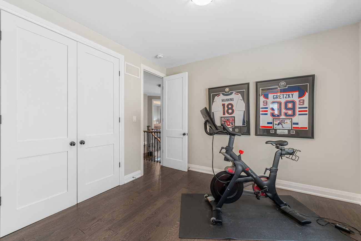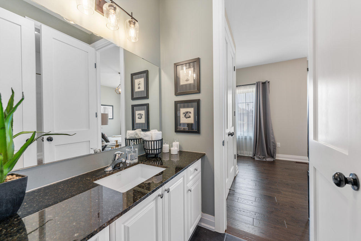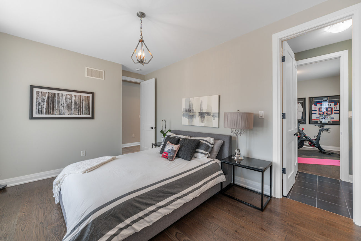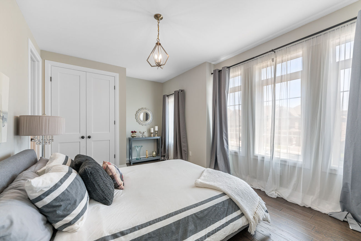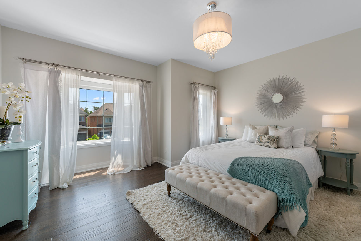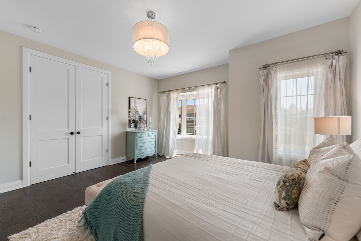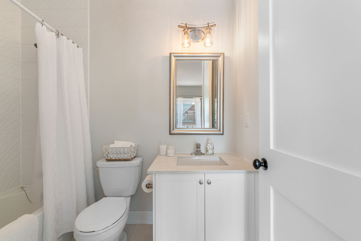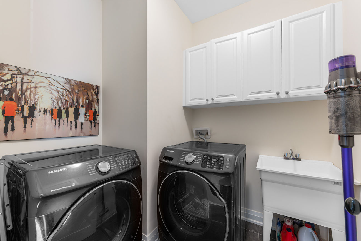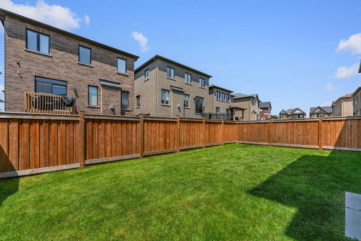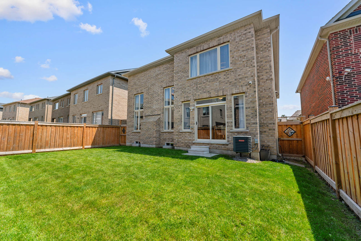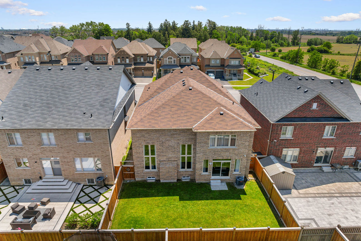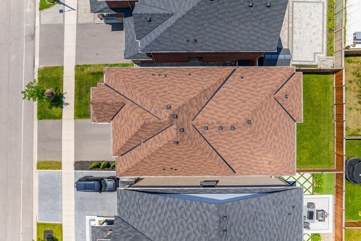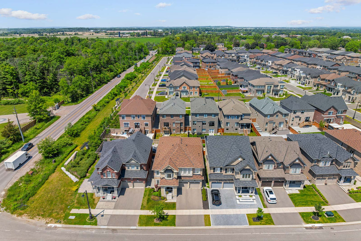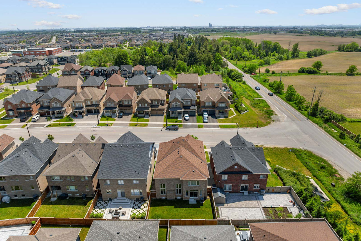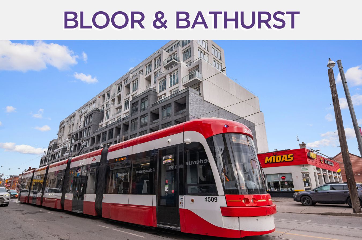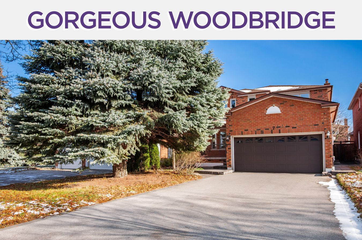601 Mactier Drive
Vaughan, Ontario L4H 4T9
Welcome to 601 Mactier Drive, where luxury seamlessly meets comfort in this beautifully maintained detached residence, nestled in one of Kleinburg’s most desirable neighbourhoods.
This exquisite home offers smooth ceilings and 8-foot doors throughout, with tall ceilings on the main floor enhancing the sense of space and light.
Elegant solid 2.25-inch red oak flooring in a hand-scraped Gotham finish flows throughout, anchored by a striking oak staircase with black metal pickets that overlooks the main living area. The chef’s kitchen is designed to impress, showcasing dove white cabinetry, Black Pearl granite countertops, an under-mounted sink, upgraded faucet, built-in microwave, an additional oven, soft-close doors, double pull-out waste bins, under-mounted soap dispenser, a gas line for the stove, and a water line for the refrigerator.
The expansive 2+1 car garage includes an electric vehicle charger outlet, reflecting modern convenience. Inside, the main level features a 50-inch electric fireplace with remote, recessed spotlights across the main floor, second floor hallway, and primary bedroom, and elegant chandeliers in the dining room, living room, and primary suite.
Retreat to the luxurious primary ensuite, complete with upgraded marble tile, a marble countertop, and his-and-hers under-mounted sinks. Secondary bedrooms also feature upgraded marble finishes in both flooring and showers, along with marble countertops and contemporary touches. The powder room and both entryways are finished with marble flooring to complete the upscale aesthetic.
For entertainment lovers, the basement has been pre-wired for a fully invisible surround sound system with five speakers, an in-wall subwoofer, and TV mount. Additional in-ceiling speakers in the dining room add to the elevated experience. A gas line for the barbecue and custom cabinetry in the laundry room complete this thoughtfully upgraded home.
Ready to make your move? Give us a call!
| Price: | $1,799,000 |
|---|---|
| Bedrooms: | 4 |
| Bathrooms: | 4 |
| Kitchens: | 1 |
| Family Room: | Yes |
| Basement: | Unfinished |
| Fireplace/Stv: | Yes |
| Heat: | Forced Air/Gas |
| A/C: | Central Air |
| Central Vac: | No |
| Laundry: | Upper Level |
| Apx Age: | 6 Years (2019) |
| Lot Size: | 43.96′ x 101.71′ |
| Apx Sqft: | 3500-5000 |
| Exterior: | Brick, Stone |
| Drive: | Private Double |
| Garage: | Built-In/3.0 |
| Parking Spaces: | 4 |
| Pool: | None |
| Property Features: |
|
| Water: | Municipal |
| Sewer: | Sewers |
| Taxes: | $7,972 (2025) |
| # | Room | Level | Room Size (m) | Description |
|---|---|---|---|---|
| 1 | Living Room | Main | 6.07 x 4.75 | Hardwood Floor, Electric Fireplace, Overlooks Backyard |
| 2 | Dining Room | Main | 4.8 x 5.03 | Hardwood Floor, Pot Lights, Open Concept |
| 3 | Kitchen | Main | 2.59 x 4.06 | Centre Island, Stainless Steel Appliances, Pot Lights |
| 4 | Breakfast | Main | 4.11 x 3.12 | Hardwood Floor, Combined With Kitchen, Walkout To Patio |
| 5 | Den | Main | 4.75 x 3.84 | Hardwood Floor, Pot Lights, Overlooks Frontyard |
| 6 | Primary Bedroom | 2nd | 4.65 x 5.44 | Double Doors, 4 Piece Ensuite, Walk-In Closet |
| 7 | Second Bedroom | 2nd | 4.6 x 4.22 | Hardwood Floor, 4 Piece Ensuite, Large Closet |
| 8 | Third Bedroom | 2nd | 5.03 x 3.28 | Hardwood Floor, Semi Ensuite, Large Closet |
| 9 | Fourth Bedroom | 2nd | 3.63 x 3.33 | Hardwood Floor, Semi Ensuite, Large Closet |
| 10 | Office | 2nd | 3.33 x 2.84 | Hardwood Floor, Overlooks Living Room, Open Concept |
| 11 | Laundry | 2nd | 1.98 x 2.29 | Tile Floor, Laundry Sink, Separate Room |
LANGUAGES SPOKEN
RELIGIOUS AFFILIATION
Gallery
Check Out Our Other Listings!

How Can We Help You?
Whether you’re looking for your first home, your dream home or would like to sell, we’d love to work with you! Fill out the form below and a member of our team will be in touch within 24 hours to discuss your real estate needs.
Dave Elfassy, Broker
PHONE: 416.899.1199 | EMAIL: [email protected]
Sutt on Group-Admiral Realty Inc., Brokerage
on Group-Admiral Realty Inc., Brokerage
1206 Centre Street
Thornhill, ON
L4J 3M9
Read Our Reviews!

What does it mean to be 1NVALUABLE? It means we’ve got your back. We understand the trust that you’ve placed in us. That’s why we’ll do everything we can to protect your interests–fiercely and without compromise. We’ll work tirelessly to deliver the best possible outcome for you and your family, because we understand what “home” means to you.


