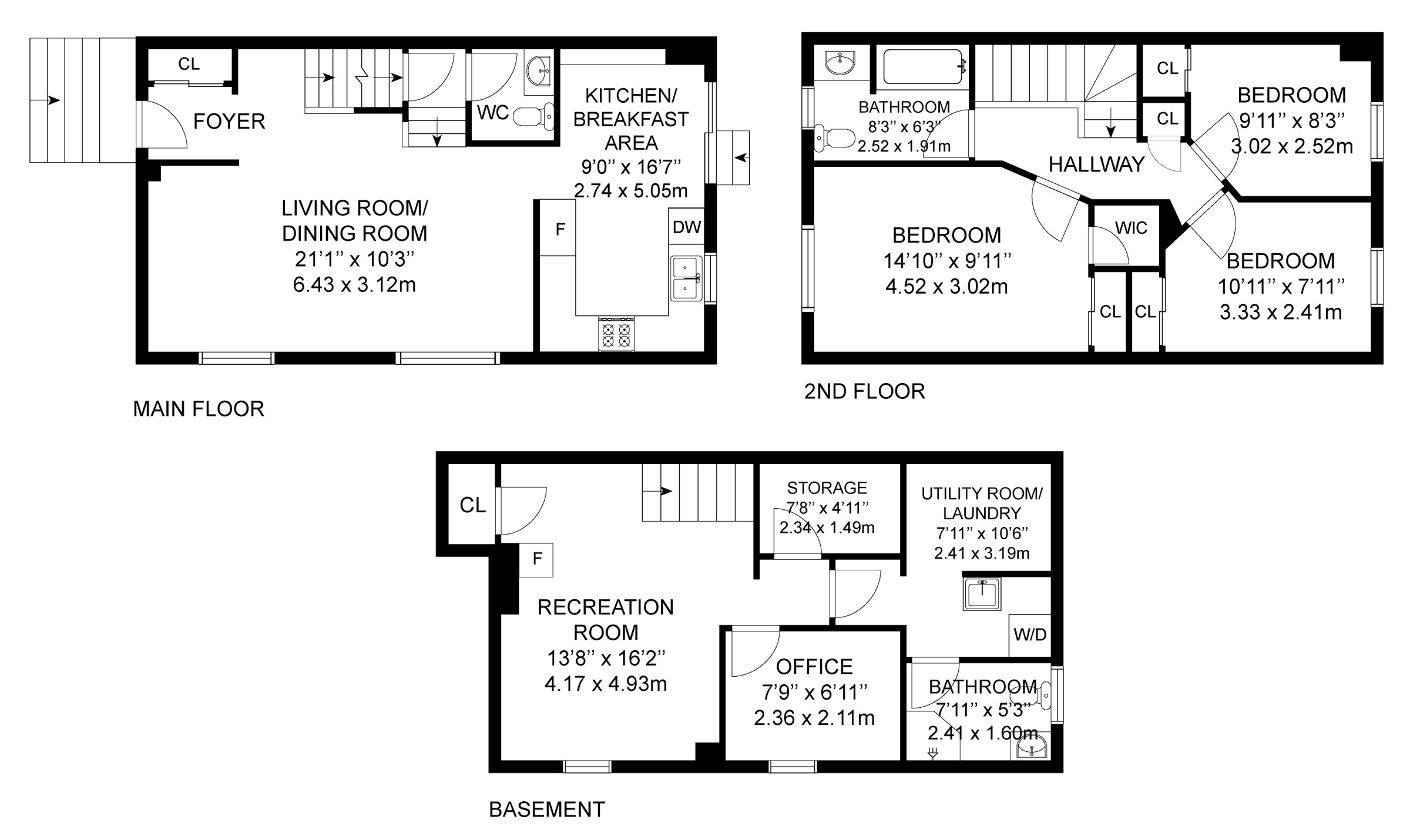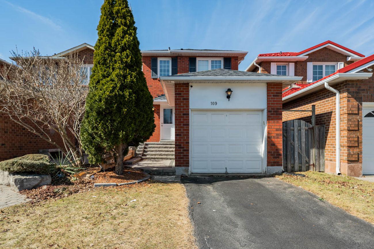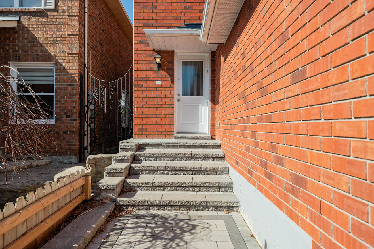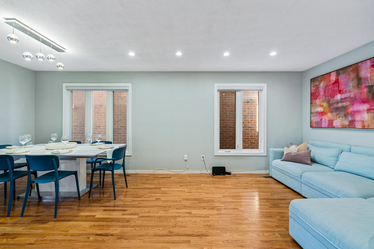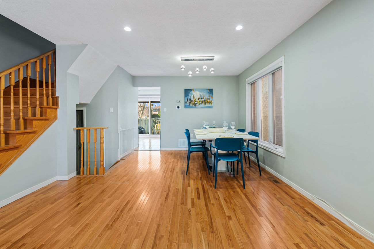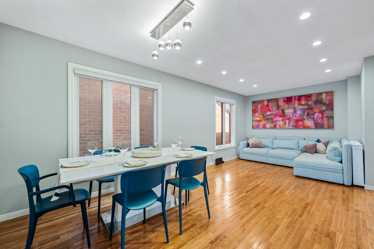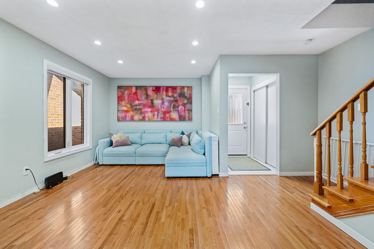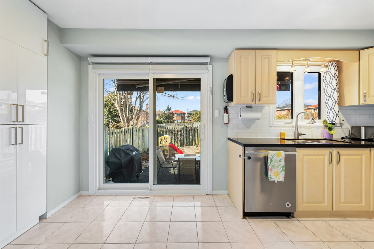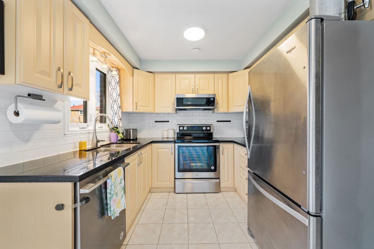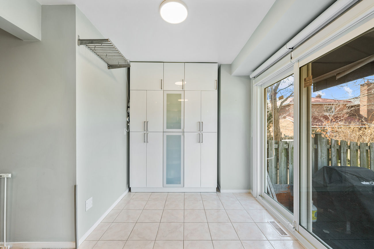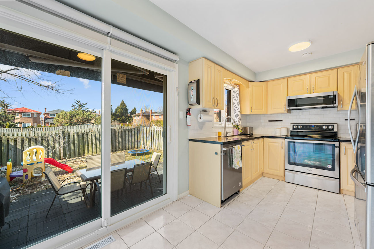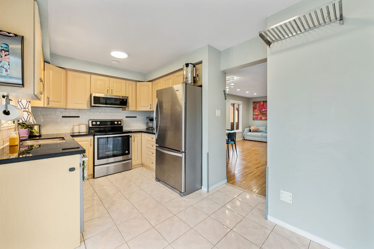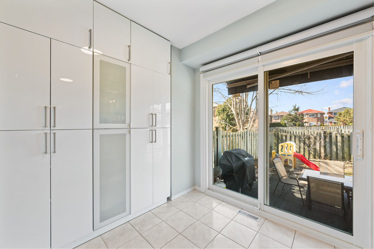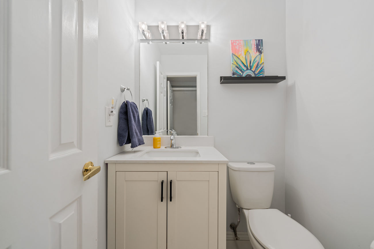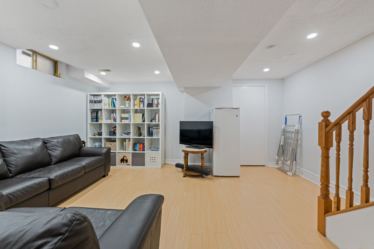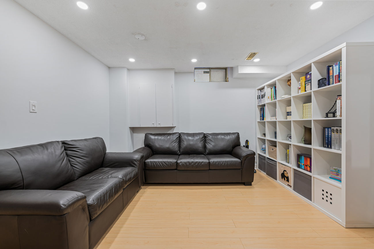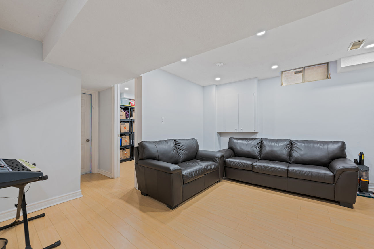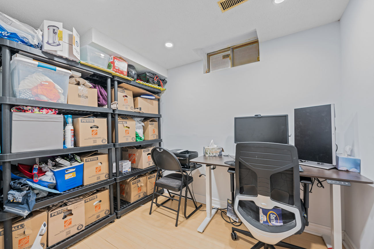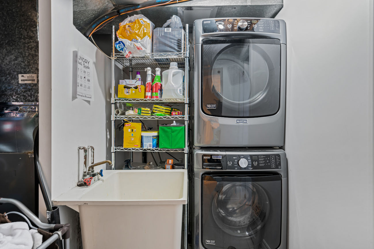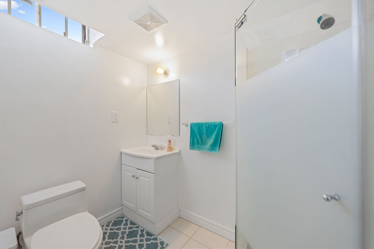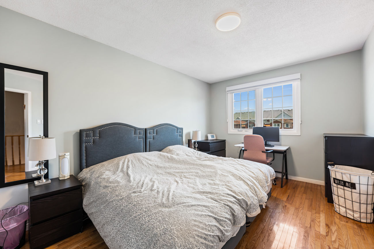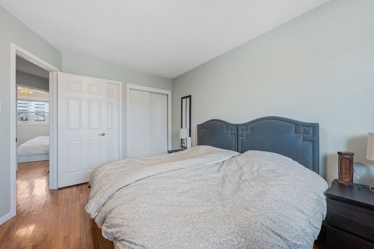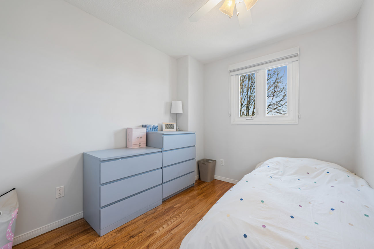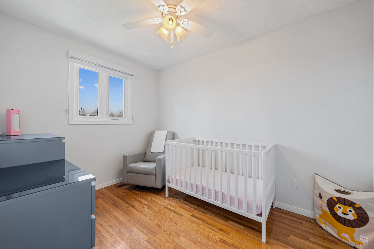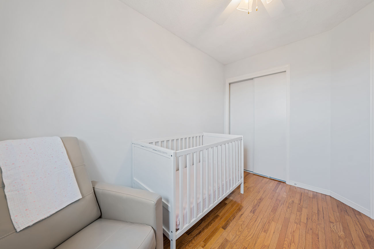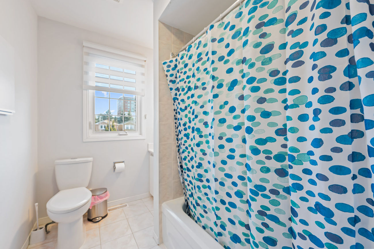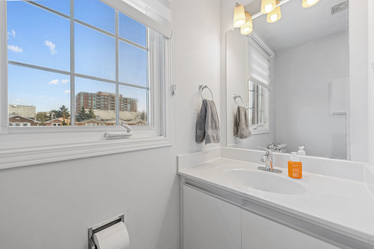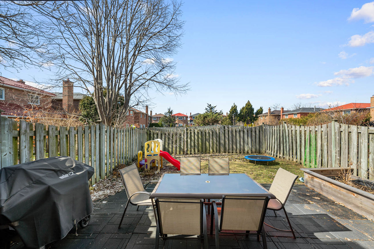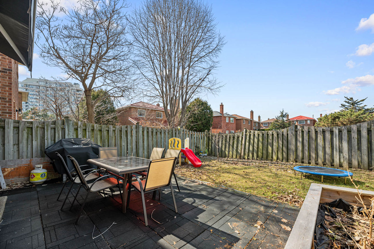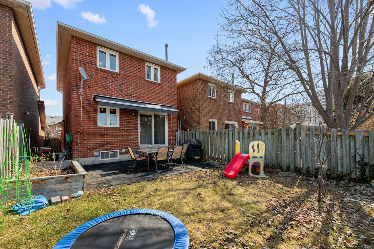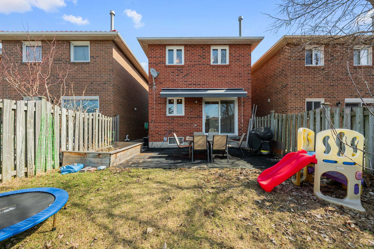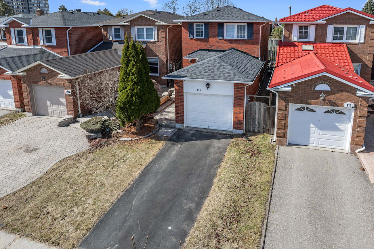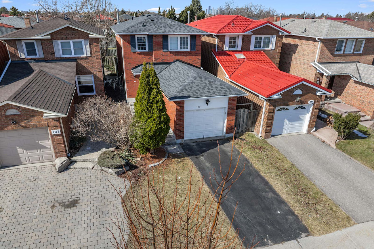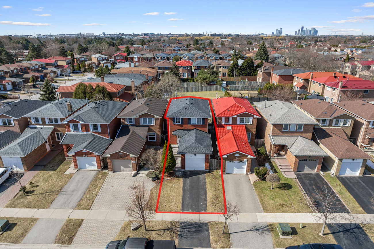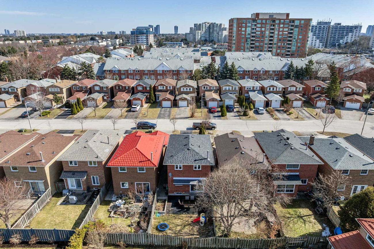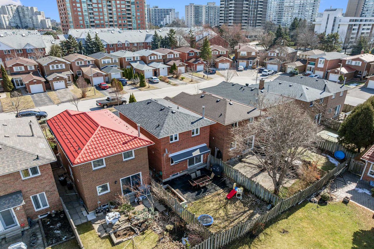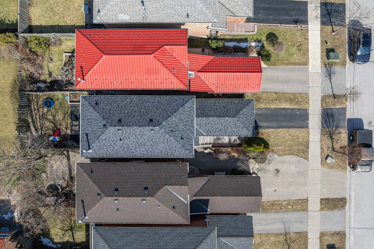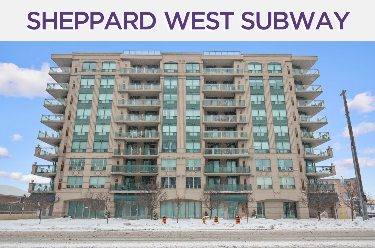109 Whitney Place
Vaughan, Ontario L4J 6V6
109 Whitney Place in Thornhill is a beautifully maintained home featuring three plus one bedrooms and three bathrooms.
The inviting front steps and patio lead to a newly installed front and back door, complete with an upgraded front lock. Inside, the living and dining area boasts smart light switches, hardwood floors, pot lights, and large windows adorned with zebra blinds, allowing an abundance of natural light.
The kitchen is well-equipped with updated stainless steel appliances, a stylish backsplash, and a convenient wall pantry. Step outside to a fully fenced backyard with rubber tile patio flooring, a garden box, and an apple tree—creating the perfect space for relaxation. The main floor also includes a renovated powder room.
On the upper level, the primary bedroom overlooks the front yard and features an upgraded closet organization system. The finished basement offers additional living space with laminate flooring, pot lights, a spacious recreational room, a fourth bedroom, a three-piece bathroom, and a laundry area. Extra storage is available in the garage.
This home is conveniently located near grocery stores, schools, parks, Centerpoint Mall, York University, subway stations, and an array of restaurants. Commuters will appreciate the easy access to Highways 400, 407, and 7.
Extras: New front and back doors (2021), roof (2023), updated windows, air conditioning, furnace, hot water tank, and renovated alley concrete tiles
| # | Room | Level | Room Size (m) | Description |
|---|---|---|---|---|
| 1 | Living | Main | 6.43 x 3.12 | Hardwood Floor, Pot Lights, Large Window |
| 2 | Dining | Main | 6.43 x 3.12 | Hardwood Floor, Pot Lights, Combined With Living Room |
| 3 | Kitchen | Main | 5.05 x 2.74 | Stainless Steel Appliances, Pantry, Walkout To Yard |
| 4 | Primary Bedroom | 2nd | 4.52 x 3.02 | Hardwood Floor, Overlooks Front Yard, Closet |
| 5 | Second Bedroom | 2nd | 3.02 x 2.52 | Hardwood Floor, Window, Closet |
| 6 | Third Bedroom | 2nd | 3.33 x 2.41 | Hardwood Floor, Overlooks Backyard, Closet |
| 7 | Fourth Bedroom | Basement | 2.36 x 2.11 | Laminate, Pot Lights, Above Grade Window |
| 8 | Recreation Room | Basement | 4.93 x 4.17 | Pot Lights, 3 Piece Bathroom, Above Grade Window |
Open House Dates
Sunday, March 23, 2025 – 2pm-4pm
FRASER INSTITUTE SCHOOL RANKINGS
LANGUAGES SPOKEN
RELIGIOUS AFFILIATION
Floor Plans
Gallery
Check Out Our Other Listings!
JUST LISTED – 75 Queens Wharf Road Unit 315

How Can We Help You?
Whether you’re looking for your first home, your dream home or would like to sell, we’d love to work with you! Fill out the form below and a member of our team will be in touch within 24 hours to discuss your real estate needs.
Dave Elfassy, Broker
PHONE: 416.899.1199 | EMAIL: [email protected]
Sutt on Group-Admiral Realty Inc., Brokerage
on Group-Admiral Realty Inc., Brokerage
1206 Centre Street
Thornhill, ON
L4J 3M9
Read Our Reviews!

What does it mean to be 1NVALUABLE? It means we’ve got your back. We understand the trust that you’ve placed in us. That’s why we’ll do everything we can to protect your interests–fiercely and without compromise. We’ll work tirelessly to deliver the best possible outcome for you and your family, because we understand what “home” means to you.


