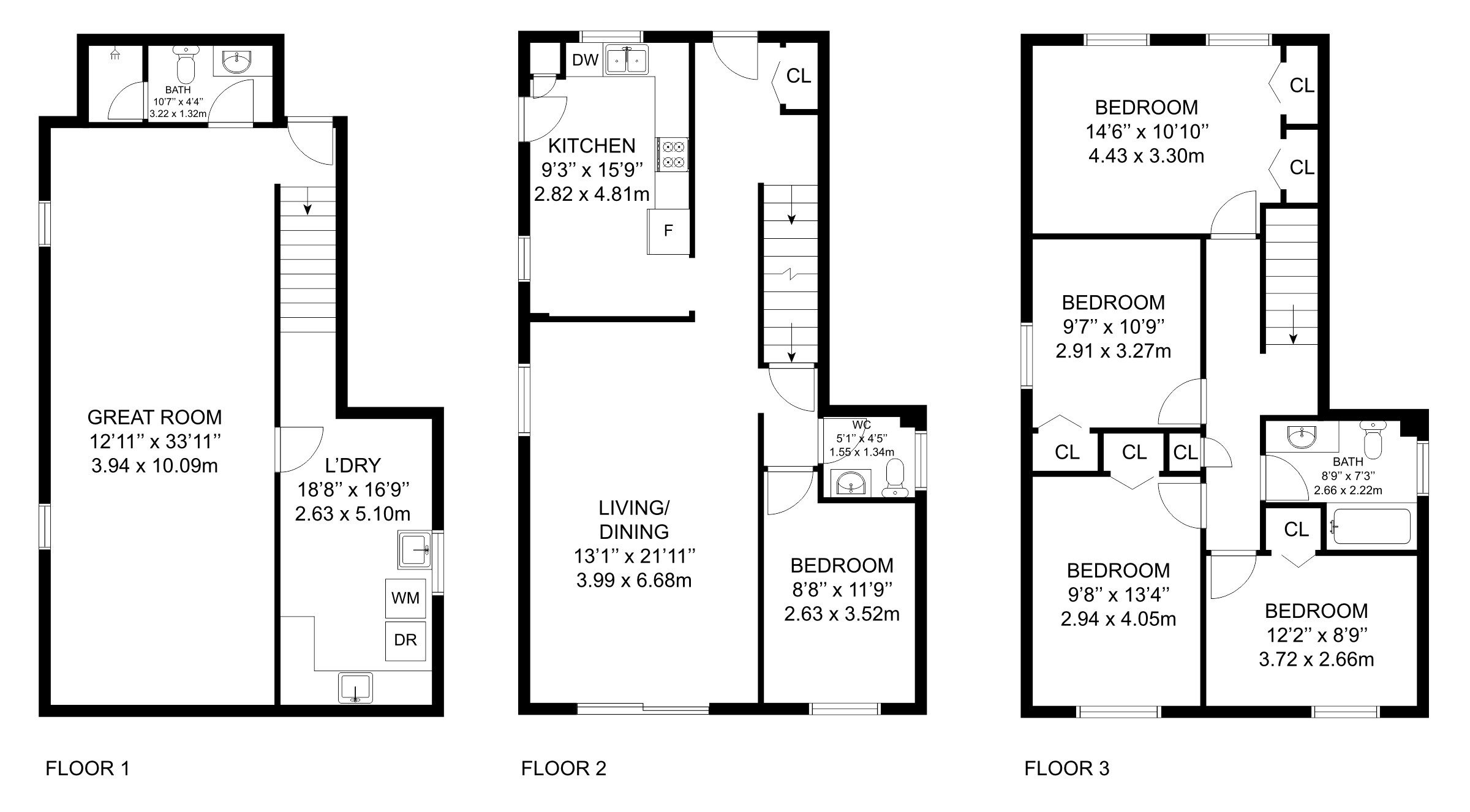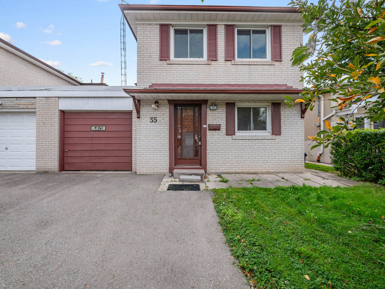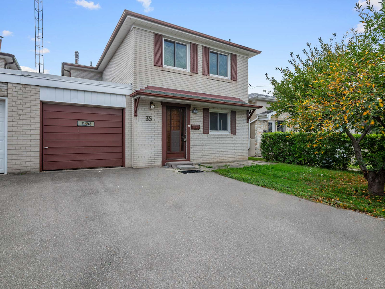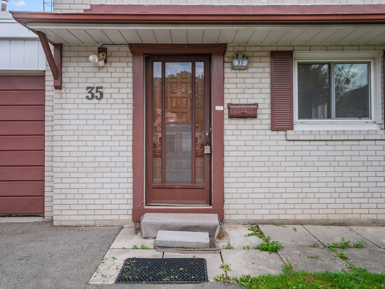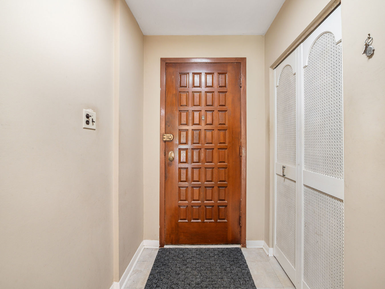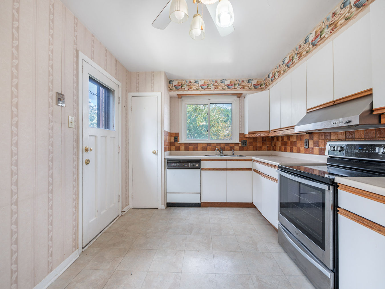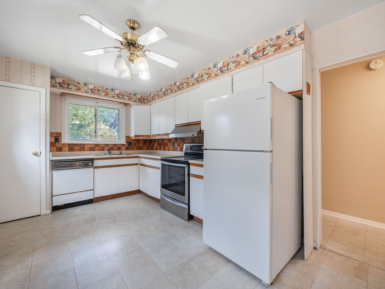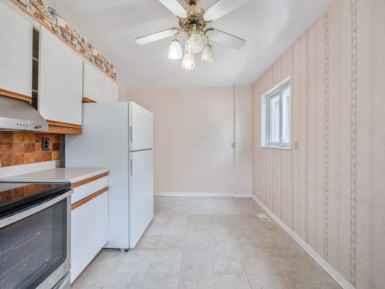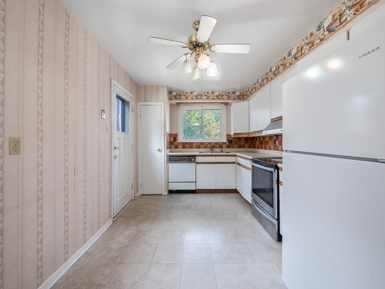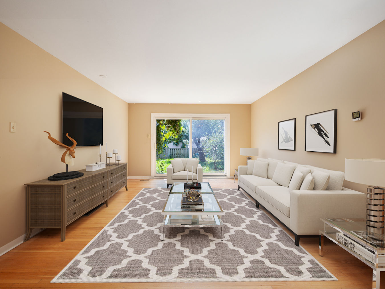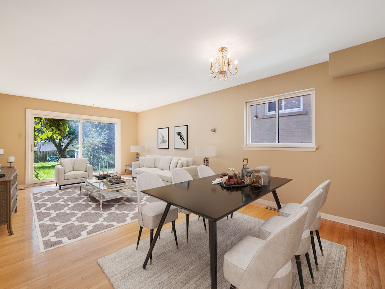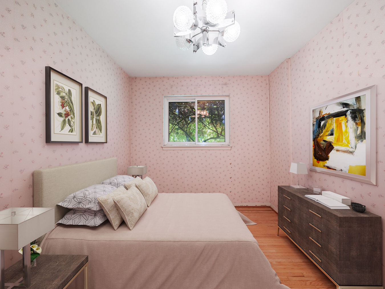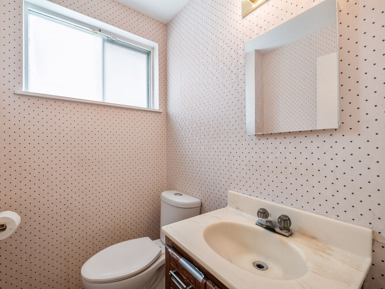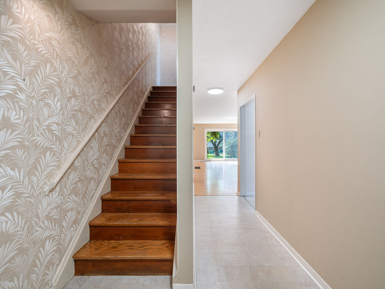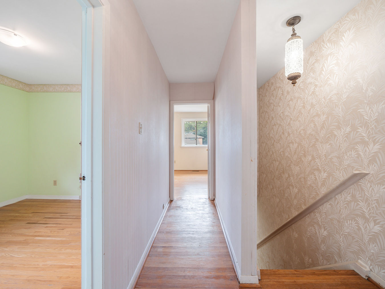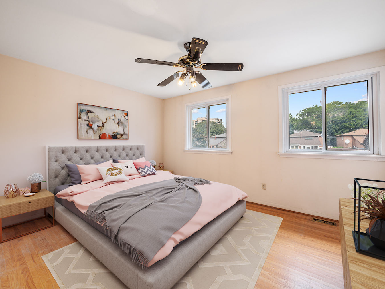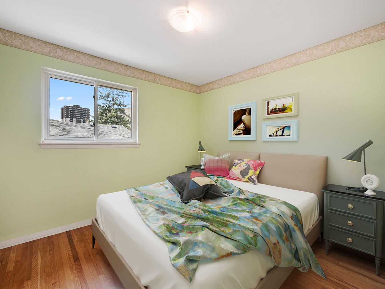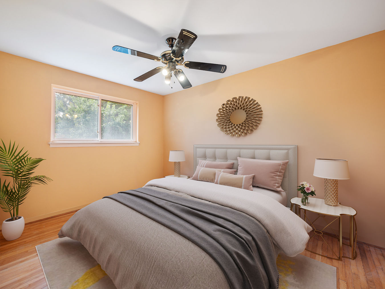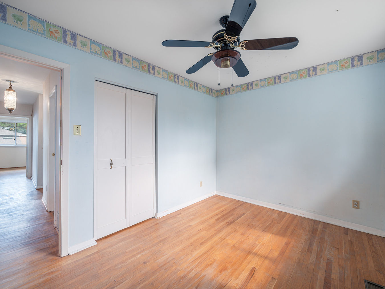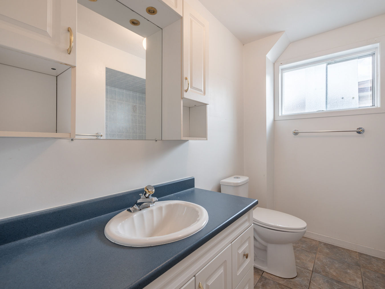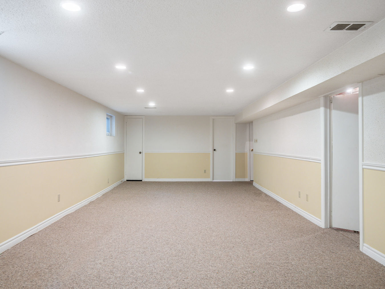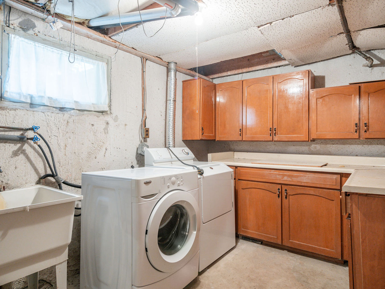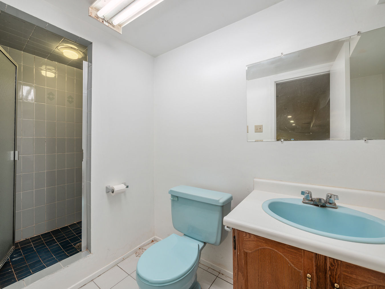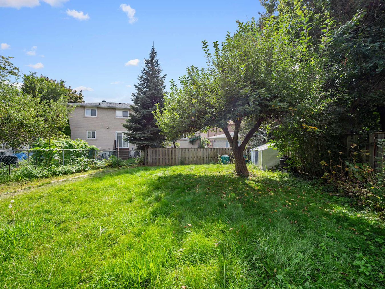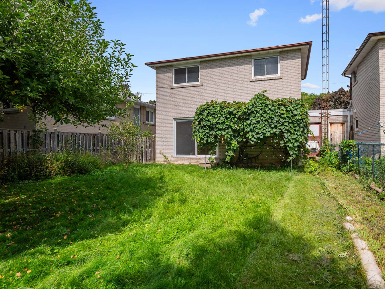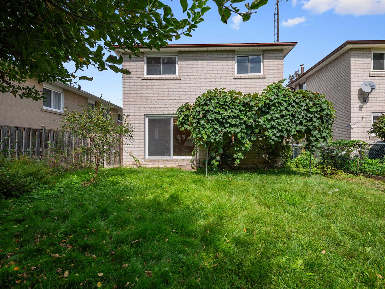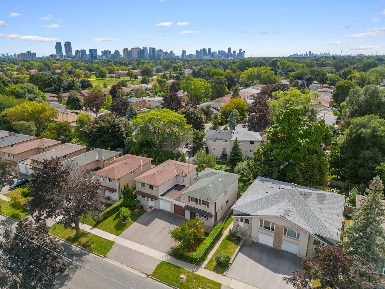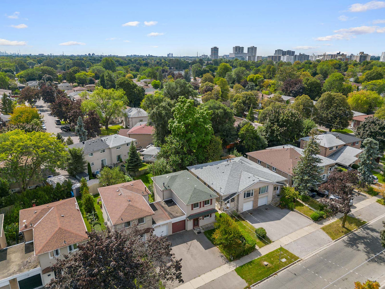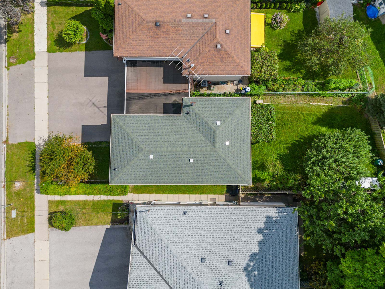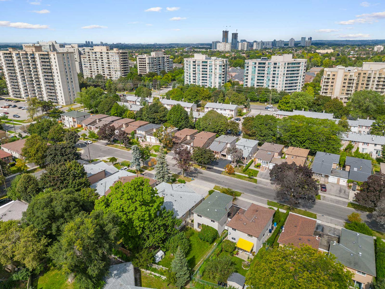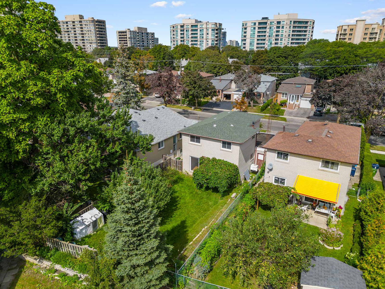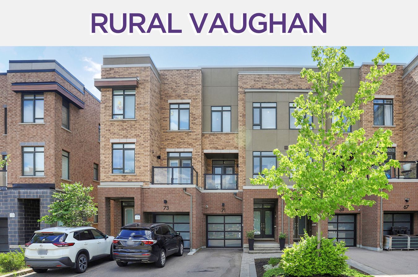35 Greenwin Village Road
Toronto ON, M2R2R9
We sold this charming home in Newtonbrook West for 103% of asking in 3 days. Our clients saved over $15,000! Here’s what they had to say:
“We recently had the pleasure of working with Dave and his team as our realtor for an estate sale of our late father’s house in West Newtonbrook, and I couldn’t be happier with the exceptional service he provided us throughout the entire process. Dave’s dedication, understanding of our needs, and effective communication skills truly set him apart. From the moment we decided to list our property, Dave was attentive and took the time to listen to our specific requirements. He demonstrated a deep understanding of the West Newtonbrook market, providing valuable insights that helped us make informed decisions. His knowledge of the local area was impressive and greatly contributed to positioning the estate home in the best possible light. One of Dave’s standout qualities is his clear and consistent communication. He kept us informed at every step of the listing process, promptly answering any questions or concerns we had. His transparency and accessibility made us feel confident and well-informed throughout the entire journey. Dave’s negotiating skills are nothing short of excellent. We had multiple offers and he worked tirelessly to secure the best possible deal for our property. His professionalism and expertise in negotiations were evident as he navigated the intricacies of the real estate market on our behalf. Thanks to Dave’s efforts, we achieved a sale price that exceeded our expectations. I wholeheartedly recommend Dave and his team as a realtor. His understanding of our needs, clear communication, and outstanding negotiating skills made him an invaluable partner in the sale of the estate house in West Newtonbrook. Dave’s dedication to exceeding expectations sets a high standard for real estate professionals, and I would not hesitate to work with him again in the future. Thank you, Dave, for your exceptional service and for helping us achieve a successful sale.” – Laura B. via RankMyAgent.com
“From the moment I decided to sell our parents’ home on Greenwin Village Rd., to the closing of the deal, Dave Elfassy demonstrated unparalleled professionalism, expertise, and dedication. Selling the home I grew up in was an emotional journey, and Dave guided me through every step with patience and empathy. His knowledge of the local real estate market was evident right from our initial consultation. He provided me with a comprehensive market analysis and a clear, customized strategy to maximize the value of the property. Dave went above and beyond to prepare the home for listing. He took care of everything, ensuring our property was presented in the best possible light. His attention to detail and commitment to showcasing the home’s unique features truly made a difference. Throughout the listing period, Dave kept me informed and updated regularly. He was always available to answer my questions and address any concerns promptly. His excellent negotiation skills were apparent when he secured an offer that exceeded my expectations. What truly sets Dave apart is his unwavering dedication to his clients. He understand that selling a home is not just a financial transaction but an emotional one, too. His support and reassurance during the ups and downs of the process were invaluable to me. In the end, Dave not only sold the home for an excellent price but also made the entire experience as stress-free as possible. I couldn’t be happier with the outcome and am grateful to have had such a remarkable real estate agent by our side. If you are looking for a real estate agent in North York who is not only highly skilled but also compassionate and genuinely committed to his clients’ best interests, I wholeheartedly recommend Dave Elfassy. He turned what could have been a daunting task into a smooth and successful journey. Thank you Dave for your outstanding service and support throughout this process!” – Gabrielle S. via RankMyAgent.com
If you’re looking to get the best price for your home in Newtonbrook, sell with Team Elfassy. We’re the #1 most reviewed team in Ontario! With over 600 reviews (and counting), a 4.97/5 rating on Rank My Agent, free home staging and a 1% Full Service MLS Listing Commission, we offer unparalleled expertise, exposure & results.
| # |
Room Type
|
Level | Room Size (m) | Description |
|---|---|---|---|---|
| 1 | Living | Main | 6.68 x 2.63 | Hardwood Floor, Walkout To Yard, Combined With Dining Room |
| 2 | Dining | Main | 6.68 x 3.99 | Hardwood Floor, Large Window, Combined With Living Room |
| 3 | Kitchen | Main | 4.81 x 2.82 | Eat-In Kitchen, Large Window, Walkout |
| 4 | 5th Br | Main | 2.63 x 3.52 | Hardwood Floor, Large Window, 2-Piece Bathroom |
| 5 | Bathroom | Main | 1.55 x 1.34 | Tile Floor, Window, Built-In Vanity |
| 6 | Primary Bdrm | Second | 4.43 x 3.30 | Hardwood Floor, His And Hers Closets, Large Window |
| 7 | 2nd Br | Second | 3.27 x 2.91 | Hardwood Floor, Large Closet, Large Window |
| 8 | 3rd Br | Second | 4.05 x 2.94 | Hardwood Floor, Large Closet, Large Window |
| 9 | 4th Br | Second | 3.72 x 2.66 | Hardwood Floor, Double Closet, Large Window |
| 10 | Bathroom | Second | 2.66 x 2.22 | Tile Floor, 4-Piece Bathroom, Built-In Vanity |
| 11 | Recreation | Basement | 10.09 x 3.94 | Broadloom, Pot Lights, Above Grade Window |
| 12 | Bathroom | Basement | 3.22 x 1.32 | Tile Floor, 3-Piece Bathroom, Built-In Vanity |
LANGUAGES SPOKEN
RELIGIOUS AFFILIATION
Gallery
Check Out Our Other Listings!

How Can We Help You?
Whether you’re looking for your first home, your dream home or would like to sell, we’d love to work with you! Fill out the form below and a member of our team will be in touch within 24 hours to discuss your real estate needs.
Dave Elfassy, Broker
PHONE: 416.899.1199 | EMAIL: [email protected]
Sutt on Group-Admiral Realty Inc., Brokerage
on Group-Admiral Realty Inc., Brokerage
1206 Centre Street
Thornhill, ON
L4J 3M9
Read Our Reviews!

What does it mean to be 1NVALUABLE? It means we’ve got your back. We understand the trust that you’ve placed in us. That’s why we’ll do everything we can to protect your interests–fiercely and without compromise. We’ll work tirelessly to deliver the best possible outcome for you and your family, because we understand what “home” means to you.


