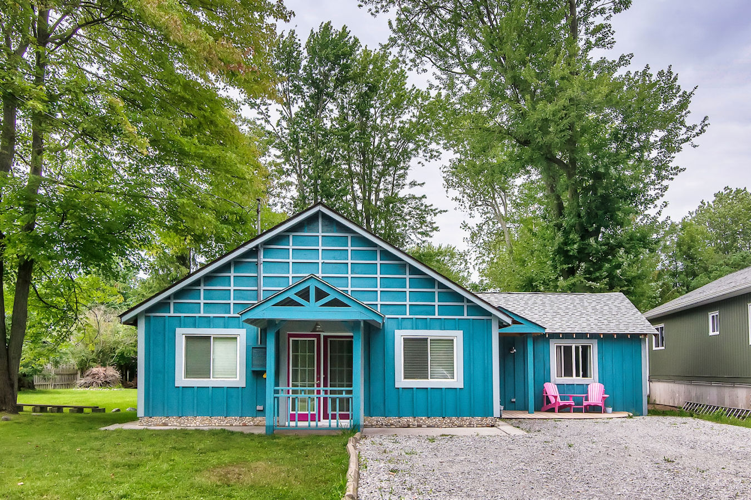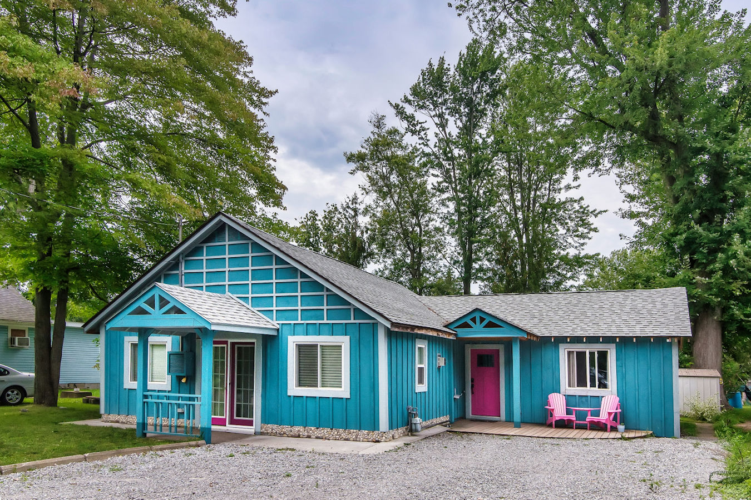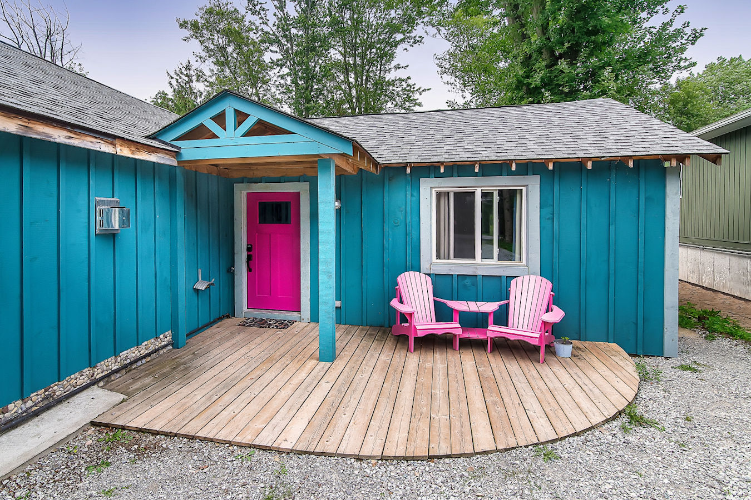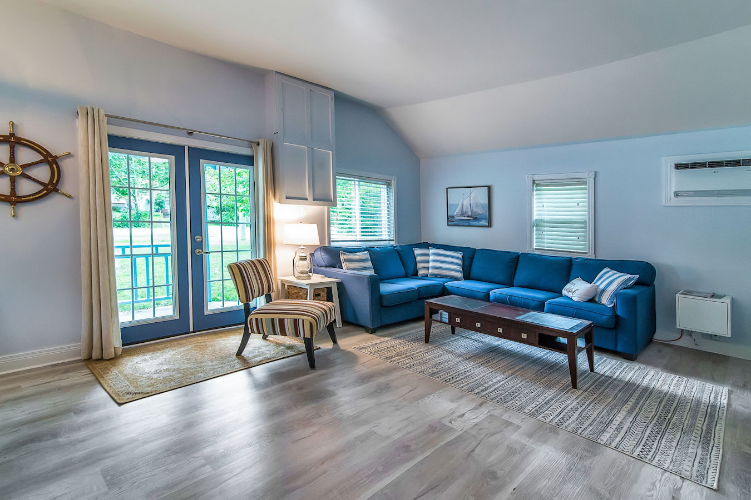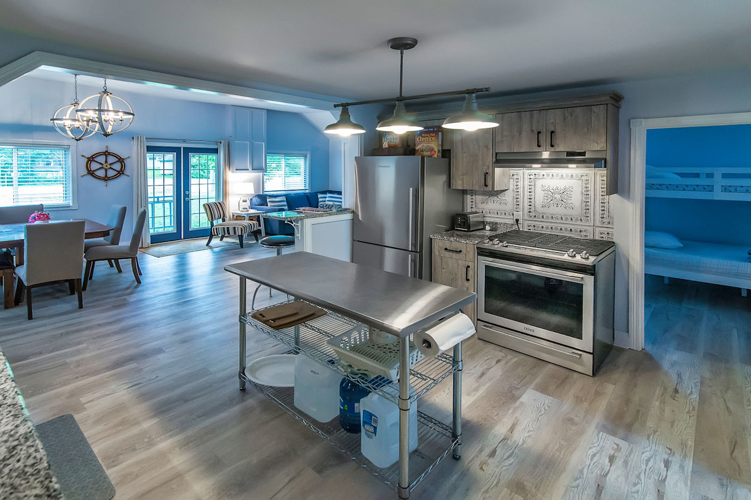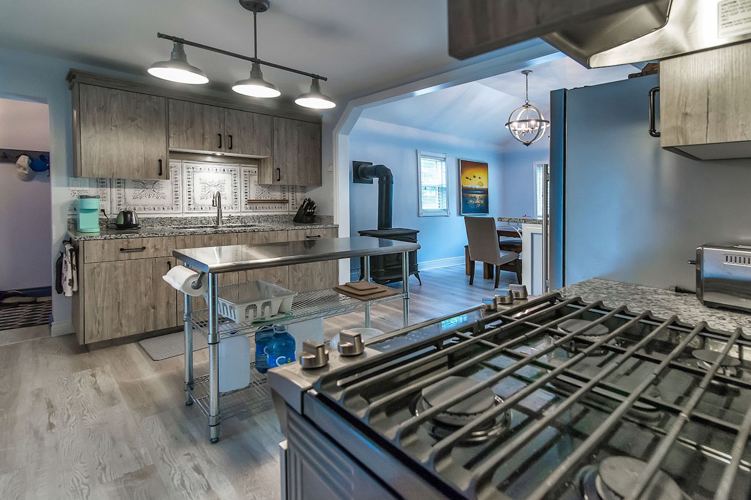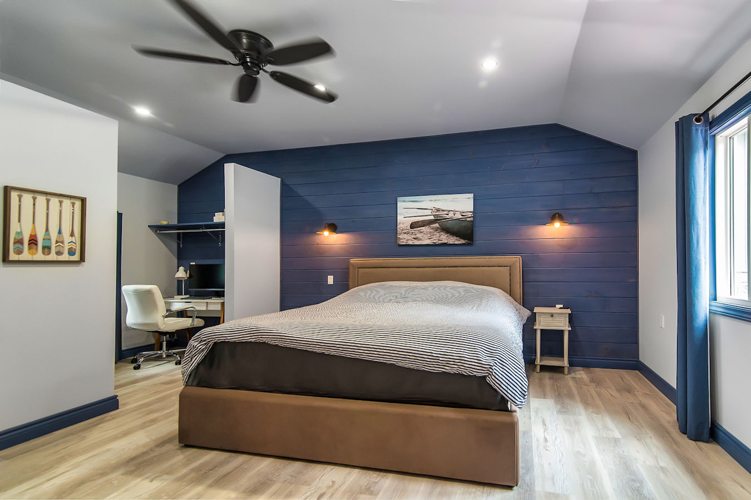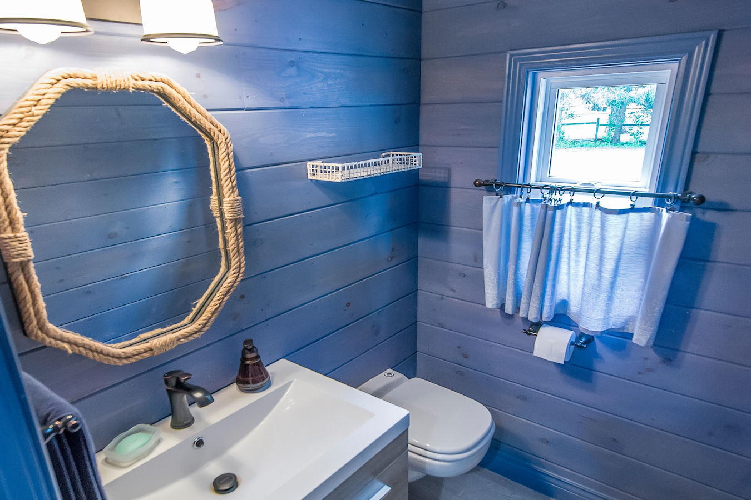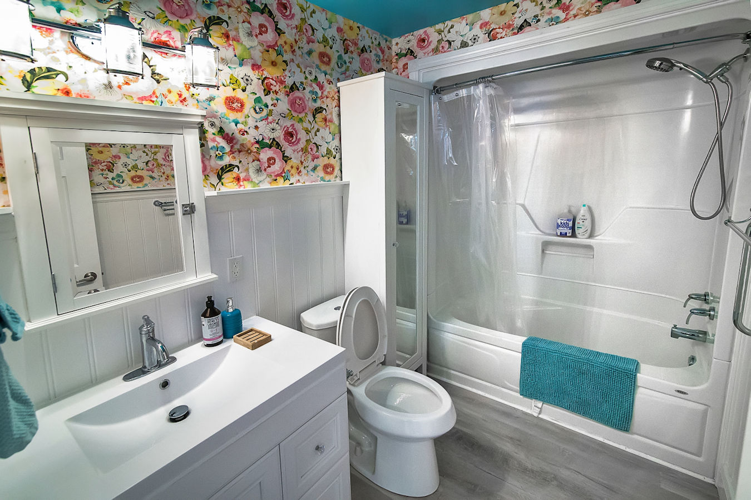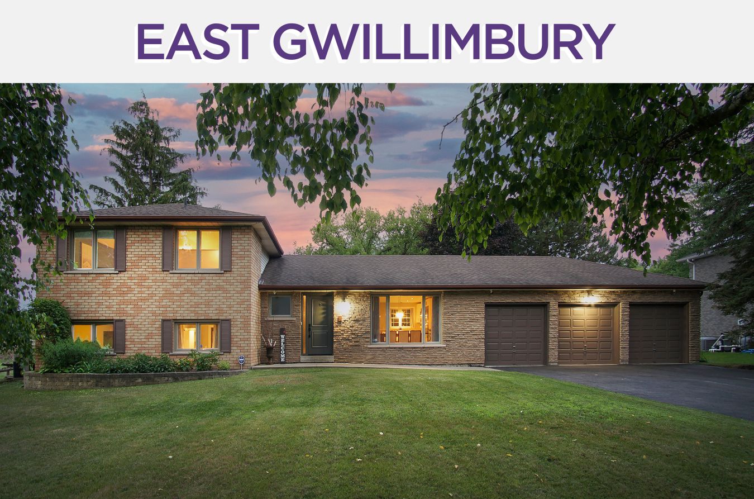10584 Woodland Drive
Wainfleet, Ontario L3K5V4
We sold this gorgeous cottage in Wainfleet for 101% of asking. Our client saved nearly $7,000! Here’s what he had to say:
“We had the pleasure of working with Dave Elfassy and Lena Taylor during the sale of our cottage, which turned out to be an unexpected journey. From the beginning, Dave and Lena displayed unwavering patience and understanding as we realized our property needed some improvements. Their guidance and expertise were invaluable, transforming our cottage into a hot commodity on the market. In a challenging buyer’s market in the fall of 2023, our property not only sold swiftly but also entered a bidding war, a testament to Dave and Lena’s strategic approach and marketing skills. They kept us informed, answered our questions promptly, and truly went above and beyond. We’re immensely grateful for their dedication, and if you’re seeking exceptional real estate agents, Dave Elfassy and his team should be your top choice. Dave and Lena are not just real estate agents; they are trusted advisors. Their dedication, expertise, and genuine care for their clients are second to none. The sale of our cottage was a resounding success, and we highly recommend Dave Elfassy and his team for their outstanding service.” – Jonathan W. via RankMyAgent.com
If you’re looking to get the best price for your home in Niagara Region, sell with Team Elfassy. We’re the #1 most reviewed team in Ontario! With over 600 reviews (and counting), a 4.97/5 rating on Rank My Agent, free home staging and a 1% Full Service MLS Listing Commission, we offer unparalleled expertise, exposure & results.
| List Price: | $449,000 |
|---|---|
| Bedrooms: | 2 |
| Bathrooms: | 2 |
| Kitchens: | 1 |
| Family Room: | No |
| Basement: | None |
| Fireplace/Stv: | Yes |
| Heat: | Forced Air/Gas |
| A/C: | Central Air |
| Central Vac: | Yes |
| Apx Age: | 77 Years (1946) |
| Lot Size: | 53.62′ x 150′ |
| Apx Sqft: | |
| Exterior: | Board/Batten |
| Drive: | Private |
| Garage: | None/0.0 |
| Parking Spaces: | 5 |
| Pool: | No |
| Prop Feat: | |
| Water: | Well |
| Sewer: | Tank |
| Taxes: |
$2,620.00/2023
|
| Survey |
| # | Room | Level | Room Size (m) | Description |
|---|---|---|---|---|
| 1 | Living | Main | 4.07 x 7.18 | Hardwood Floor, Open Concept, Combined With Dining Room |
| 2 | Dining | Main | 4.07 x 7.18 | Hardwood Floor, Gas Fireplace, Overlooks Front Yard |
| 3 | Kitchen | Main | 3.01 x 4.06 | Hardwood Floor, Stainless Steel Appliances, Backsplash |
| 4 | Breakfast | Main | 3.01 x 4.06 | Hardwood Floor, Custom Counter, Breakfast Bar |
| 5 | Prim Bdrm | Main | 5.91 x 4.02 | Hardwood Floor, 2-Piece Ensuite, Pot Lights |
| 6 | Bathroom | Main | 1.51 x 1.21 | Hardwood Floor, 2-Piece Bathroom, Built-In Vanity |
| 7 | 2nd Br | Main | 5.04 x 2.95 | Hardwood Floor, Mirrored Closet, Window |
| 8 | Bathroom | Main | 2.78 x 1.71 | Hardwood Floor, 4-Piece Bathroom, Built-In Vanity |
| 9 | Laundry | Main | 2.28 x 2.85 | Hardwood Floor, Built-In Shelves, Walkout To Yard |
LANGUAGES SPOKEN
Gallery
Check Out Our Other Listings!

How Can We Help You?
Whether you’re looking for your first home, your dream home or would like to sell, we’d love to work with you! Fill out the form below and a member of our team will be in touch within 24 hours to discuss your real estate needs.
Dave Elfassy, Broker
PHONE: 416.899.1199 | EMAIL: [email protected]
Sutt on Group-Admiral Realty Inc., Brokerage
on Group-Admiral Realty Inc., Brokerage
1206 Centre Street
Thornhill, ON
L4J 3M9
Read Our Reviews!

What does it mean to be 1NVALUABLE? It means we’ve got your back. We understand the trust that you’ve placed in us. That’s why we’ll do everything we can to protect your interests–fiercely and without compromise. We’ll work tirelessly to deliver the best possible outcome for you and your family, because we understand what “home” means to you.


