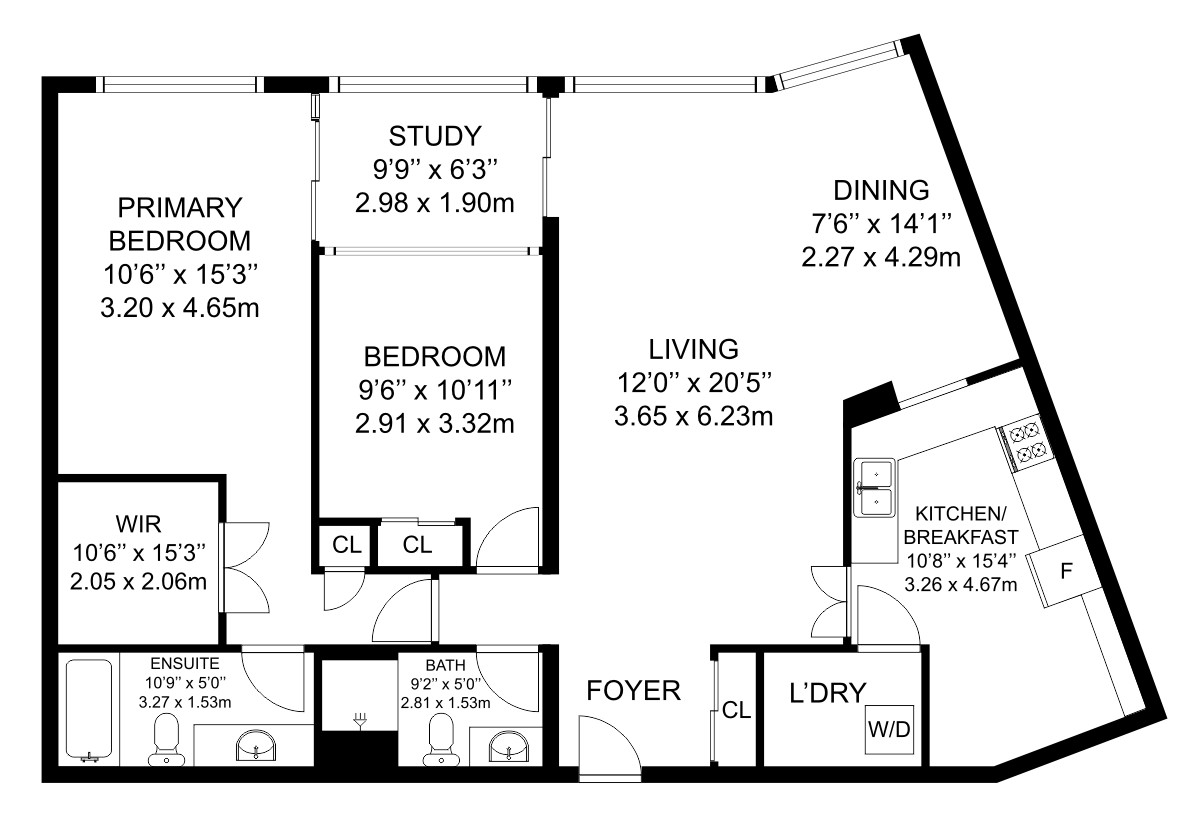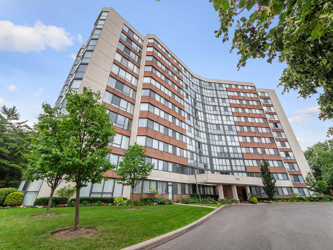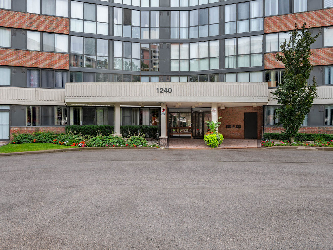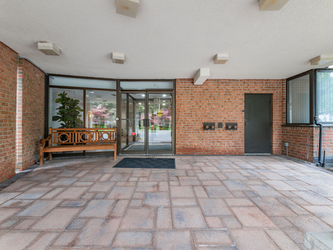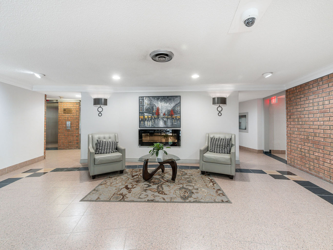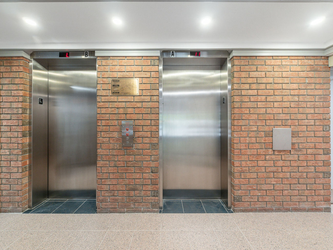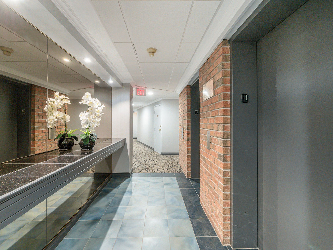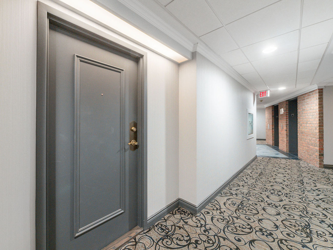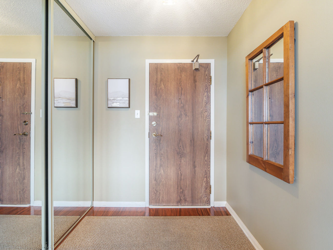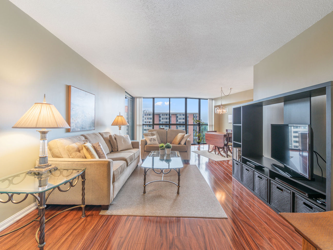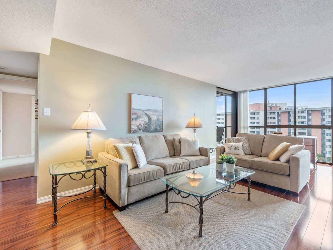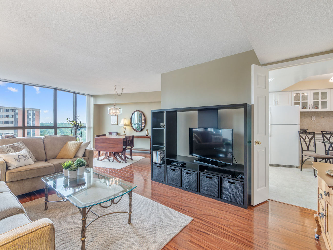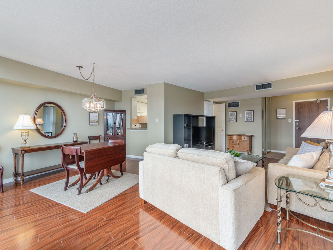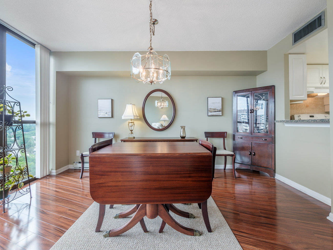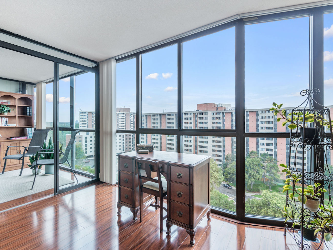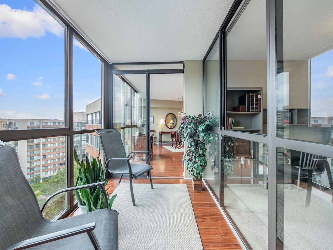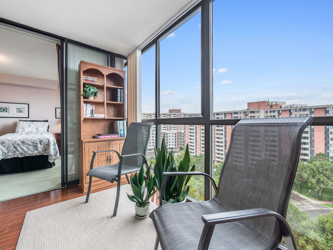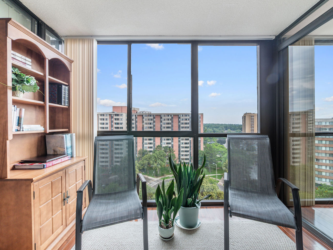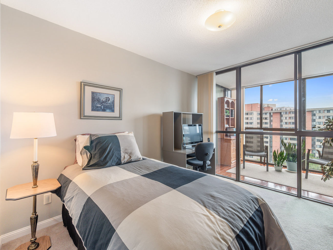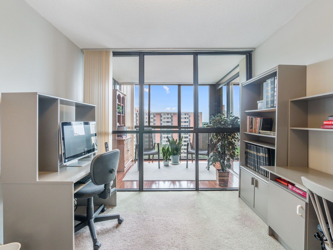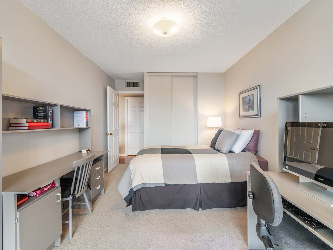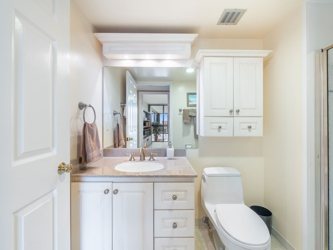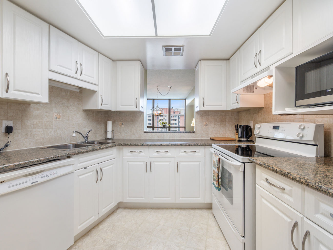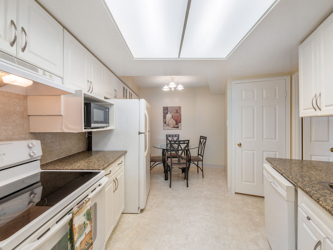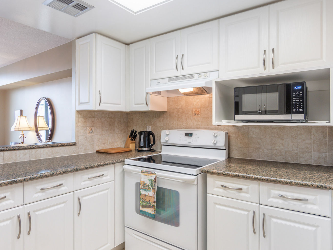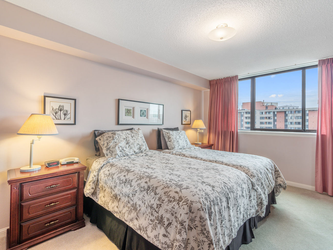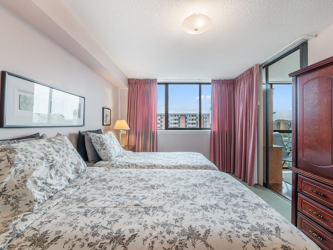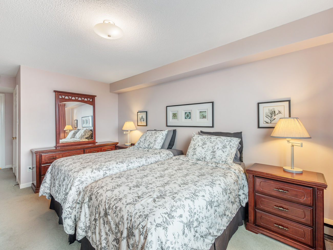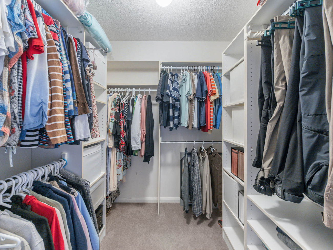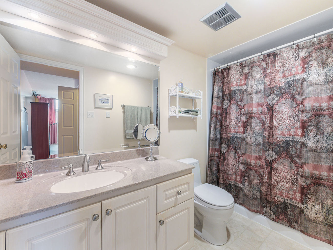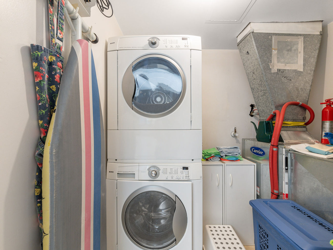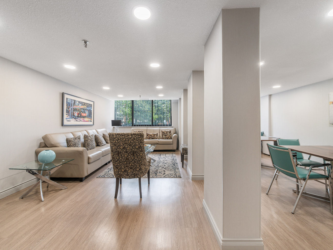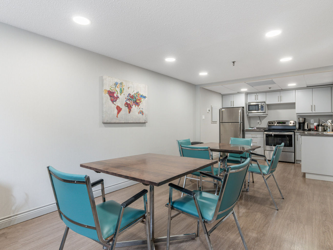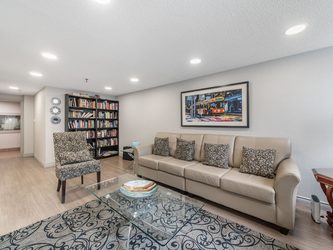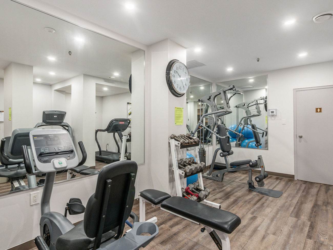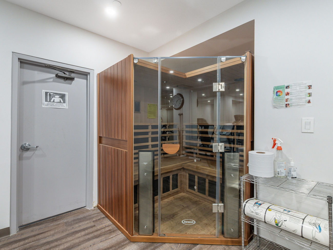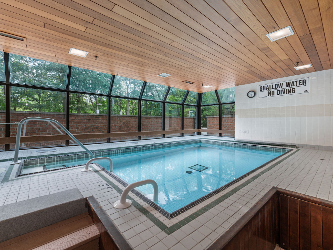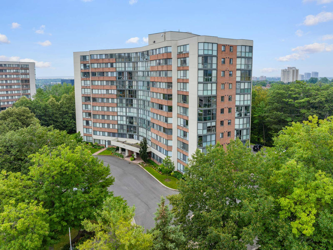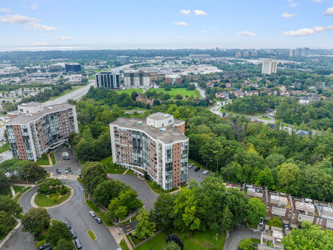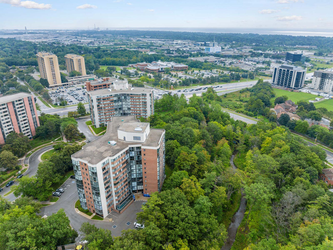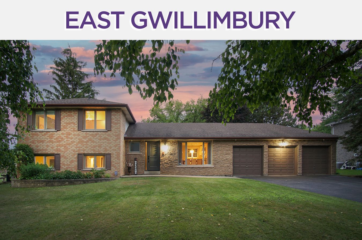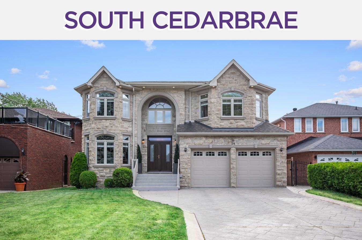1240 Marlborough Court
#1105 – Oakville ON, L6H3K7
We sold this gorgeous condo in Oakville for 100% of asking. Our client saved $8,982!
“We recently worked with Lena Taylor on the sale of our Oakville condo. She was friendly, professional, knowledgeable, and on hand to answer all of our questions. She worked hard to make our deal happen in a difficult market and we would be happy to work with the Dave Elfassy Team again. Highly recommend.” – H. Butters via RankMyAgent.com
If you’re looking to get the best price for your home in Oakville, sell with Team Elfassy. We’re the #1 most reviewed team in Ontario! With over 600 reviews (and counting), a 4.97/5 rating on Rank My Agent, free home staging and a 1% Full Service MLS Listing Commission, we offer unparalleled expertise, exposure & results.
| # | Room | Level | Room Size (m) | Description |
|---|---|---|---|---|
| 1 | Living | Flat | 6.23 x 3.65 | Laminate, Walkout To Sun Room, Floor-To-Ceiling Windows |
| 2 | Dining | Flat | 4.29 x 2.27 | Laminate, Combined W/Living, Floor-To-Ceiling Windows |
| 3 | Kitchen | Flat | 4.67 x 3.26 | Eat-In Kitchen, Ceramic Back Splash, Pass Through |
| 4 | Prim Bdrm | Flat | 4.65 x 3.20 | Walkout To Sun Room, 4-Piece Ensuite, Walk-In Closet |
| 5 | Bathroom | Flat | 3.27 x 1.53 | Tile Floor, 4-Piece Bathroom, Built-In Vanity |
| 6 | 2nd Br | Flat | 3.32 x 2.91 | Broadloom, Double Closet, Floor-To-Ceiling Windows |
| 7 | Bathroom | Flat | 2.81 x 1.53 | Tile Floor, 3-Piece Bathroom, Built-In Vanity |
| 8 | Solarium | Flat | 2.98 x 1.90 | Laminate, North View, Floor-To-Ceiling Windows |
LANGUAGES SPOKEN
Floor Plans
Gallery
Check Out Our Other Listings!

How Can We Help You?
Whether you’re looking for your first home, your dream home or would like to sell, we’d love to work with you! Fill out the form below and a member of our team will be in touch within 24 hours to discuss your real estate needs.
Dave Elfassy, Broker
PHONE: 416.899.1199 | EMAIL: [email protected]
Sutt on Group-Admiral Realty Inc., Brokerage
on Group-Admiral Realty Inc., Brokerage
1206 Centre Street
Thornhill, ON
L4J 3M9
Read Our Reviews!

What does it mean to be 1NVALUABLE? It means we’ve got your back. We understand the trust that you’ve placed in us. That’s why we’ll do everything we can to protect your interests–fiercely and without compromise. We’ll work tirelessly to deliver the best possible outcome for you and your family, because we understand what “home” means to you.


