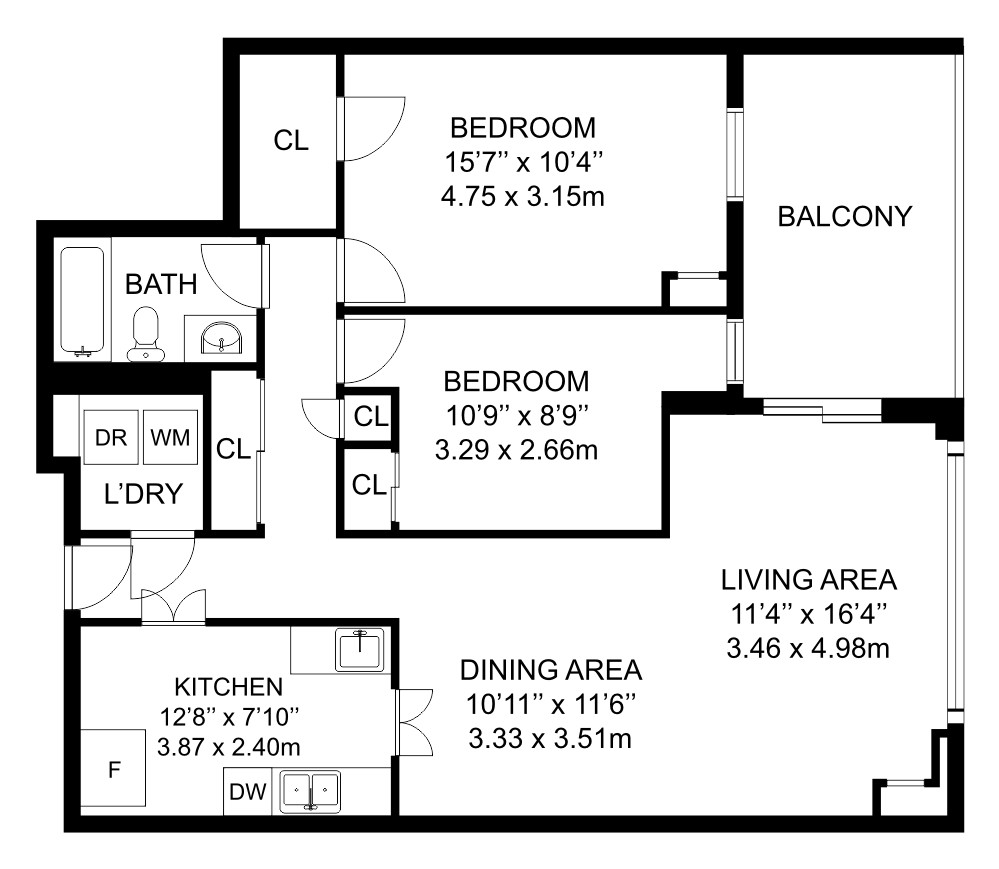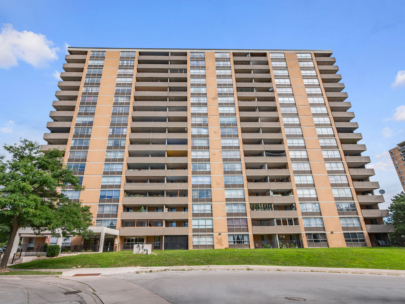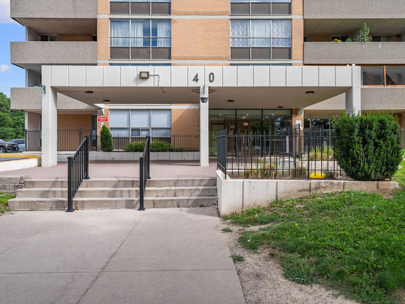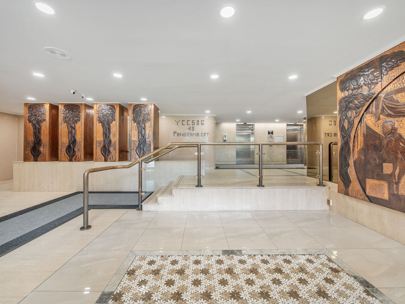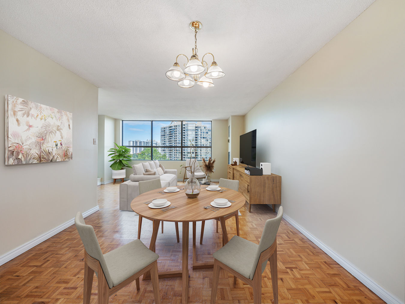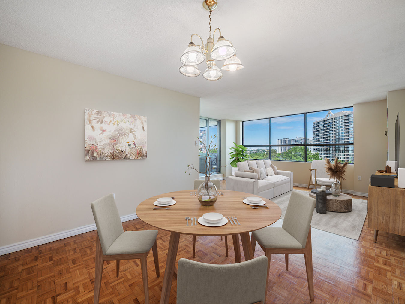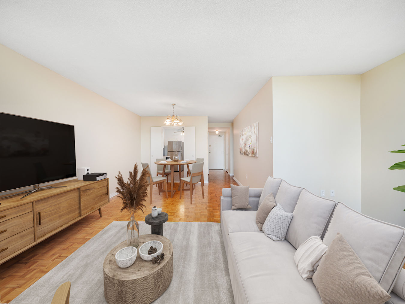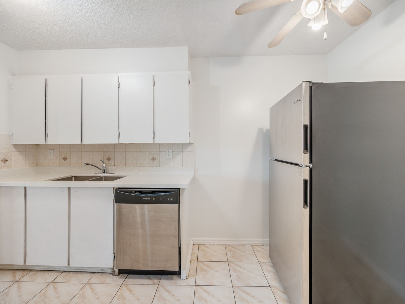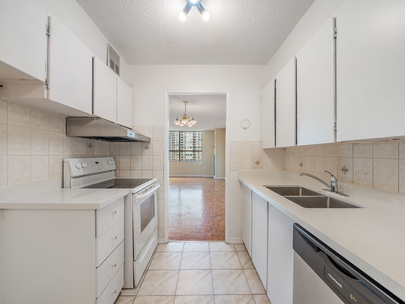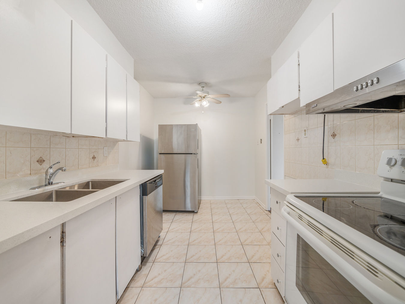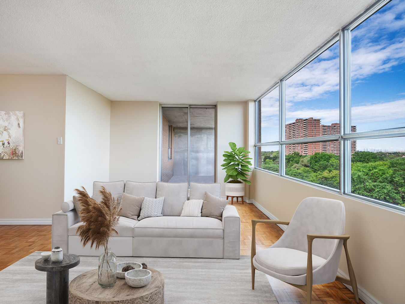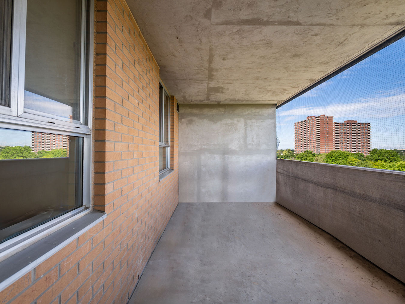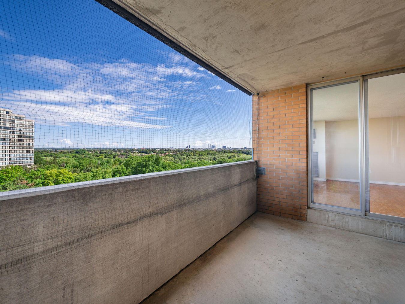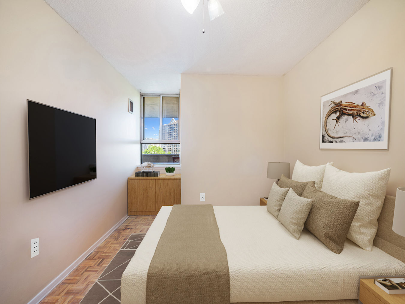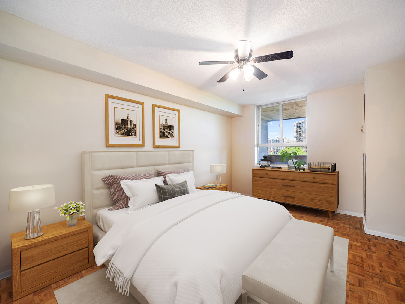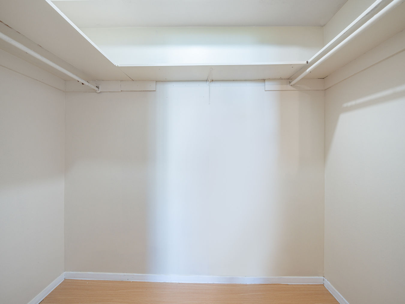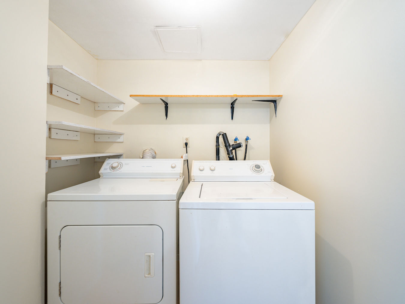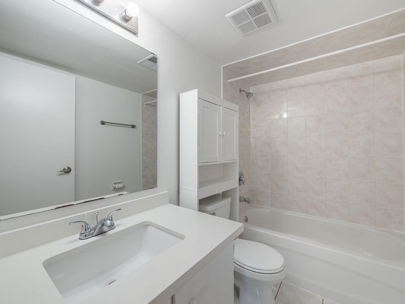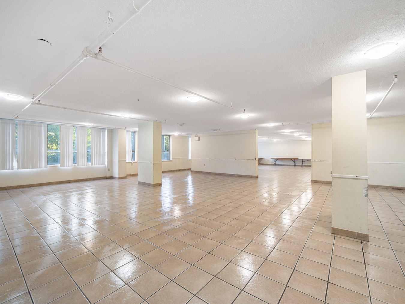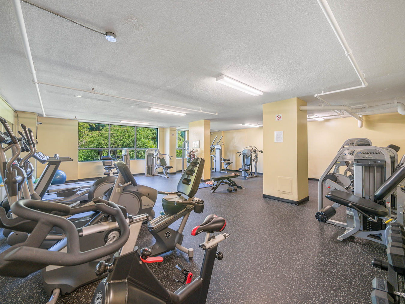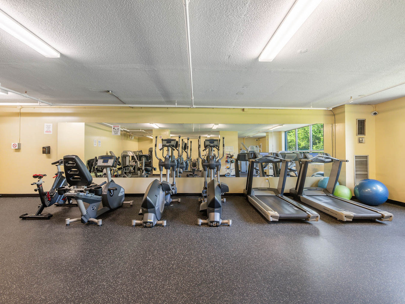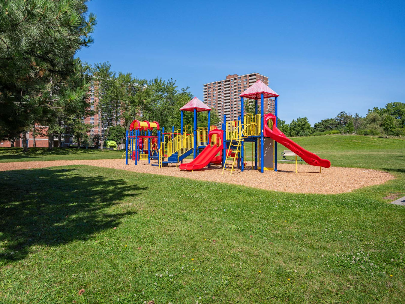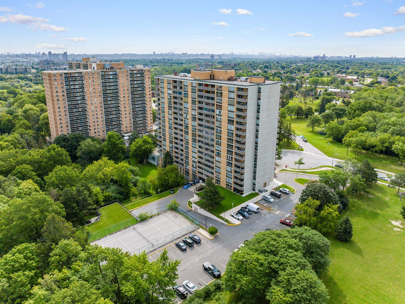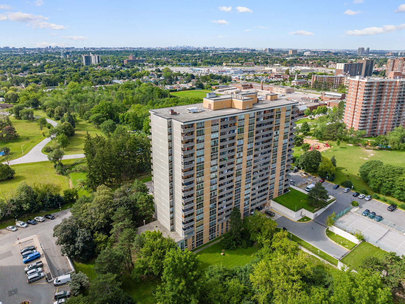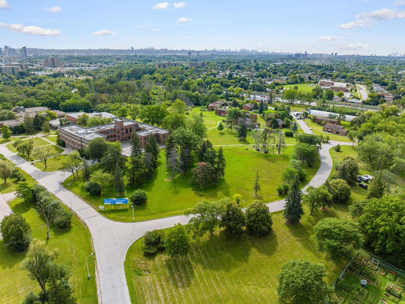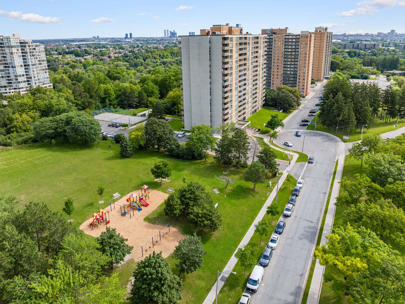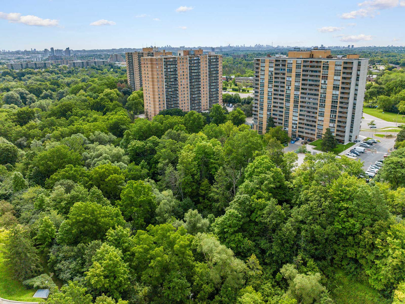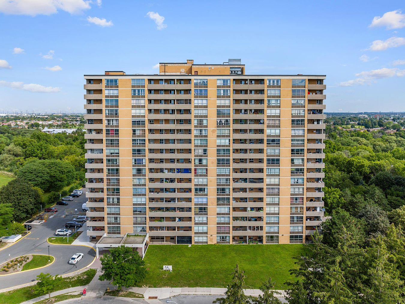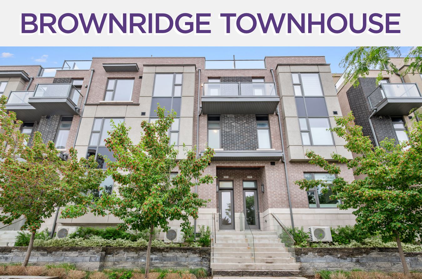40 Panorama Court
Unit 805 – Toronto, Ontario M9V4M1
“I hired Team Elfassy to sell my condo and James Frodyma was my listing agent. James worked very quickly to get my condo on the market and we were able to attract showings right away. James was professional and worked hard to sell my condo in just a few weeks and I would recommend his team to other sellers.” – Minsheng J. via RankMyAgent.com
If you’re looking to get the best price for your home in Rexdale, sell with Team Elfassy. We’re the #1 most reviewed team in Ontario! With over 600 reviews (and counting), a 4.97/5 rating on Rank My Agent, free home staging and a 1% Full Service MLS Listing Commission, we offer unparalleled expertise, exposure & results.
| Price: | $520,000 |
|---|---|
| Bedrooms: | 2 |
| Bathrooms: | 1 |
| Kitchens: | 1 |
| Family Room: | No |
| Fireplace/Stv: | No |
| Heat: | Forced Air / Gas |
| A/C: | Central Air |
| Central Vac: | |
| Apx Age: | 45 Years (1978) |
| Apx Sqft: | 900 – 999 |
| Balcony: | Open |
| Ensuite Laundry: | Yes |
| Parking: | Yes/Underground/Owned |
| Parking Spaces: | 1/Level P1/Spot #A87 |
| Pool: | Yes/Indoor |
| Amenities: | Indoor Pool, Party/Meeting Room, Recreation Room, Security Guard, Tennis Court, Visitor Parking |
| Prop Feat: | Clear View, Library, Park, Public Transit, Rec Centre, School |
| Water: | Municipal |
| Sewer: | Sewers |
| All Incl: | No |
| Taxes Incl: | No |
| Heat Incl: | Yes |
| Cable TV Incl: | No |
| Bldg Ins Incl: | Yes |
| Com Elem Incl: | Yes |
| Water Incl: | Yes |
| Hydro Incl: | No |
| CAC Incl: | No |
| Parking Incl: | Yes |
| Maintenance: | $575/ month |
| Taxes: | $406.23/2023 |
| # | Room | Level | Room Size (m) | Description |
| 1 | Living | Flat | 3.46 x 4.98 | Hardwood Floor, Open Concept, Walkout To Balcony |
| 2 | Dining | Flat | 3.33 x 3.51 | Hardwood Floor, Open Concept, Large Window |
| 3 | Kitchen | Flat | 3.87 x 2.40 | Ceramic Floor, Moulded Sink, Backsplash |
| 4 | Prim Bdrm | Flat | 4.75 x 3.15 | Hardwood Floor, Closet, Window |
| 5 | 2nd Br | Flat | 3.29 x 2.66 | Hardwood Floor, Closet, Window |
LANGUAGES SPOKEN
RELIGIOUS AFFILIATION
Floor Plans
Gallery
Check Out Our Other Listings!

How Can We Help You?
Whether you’re looking for your first home, your dream home or would like to sell, we’d love to work with you! Fill out the form below and a member of our team will be in touch within 24 hours to discuss your real estate needs.
Dave Elfassy, Broker
PHONE: 416.899.1199 | EMAIL: [email protected]
Sutt on Group-Admiral Realty Inc., Brokerage
on Group-Admiral Realty Inc., Brokerage
1206 Centre Street
Thornhill, ON
L4J 3M9
Read Our Reviews!

What does it mean to be 1NVALUABLE? It means we’ve got your back. We understand the trust that you’ve placed in us. That’s why we’ll do everything we can to protect your interests–fiercely and without compromise. We’ll work tirelessly to deliver the best possible outcome for you and your family, because we understand what “home” means to you.


