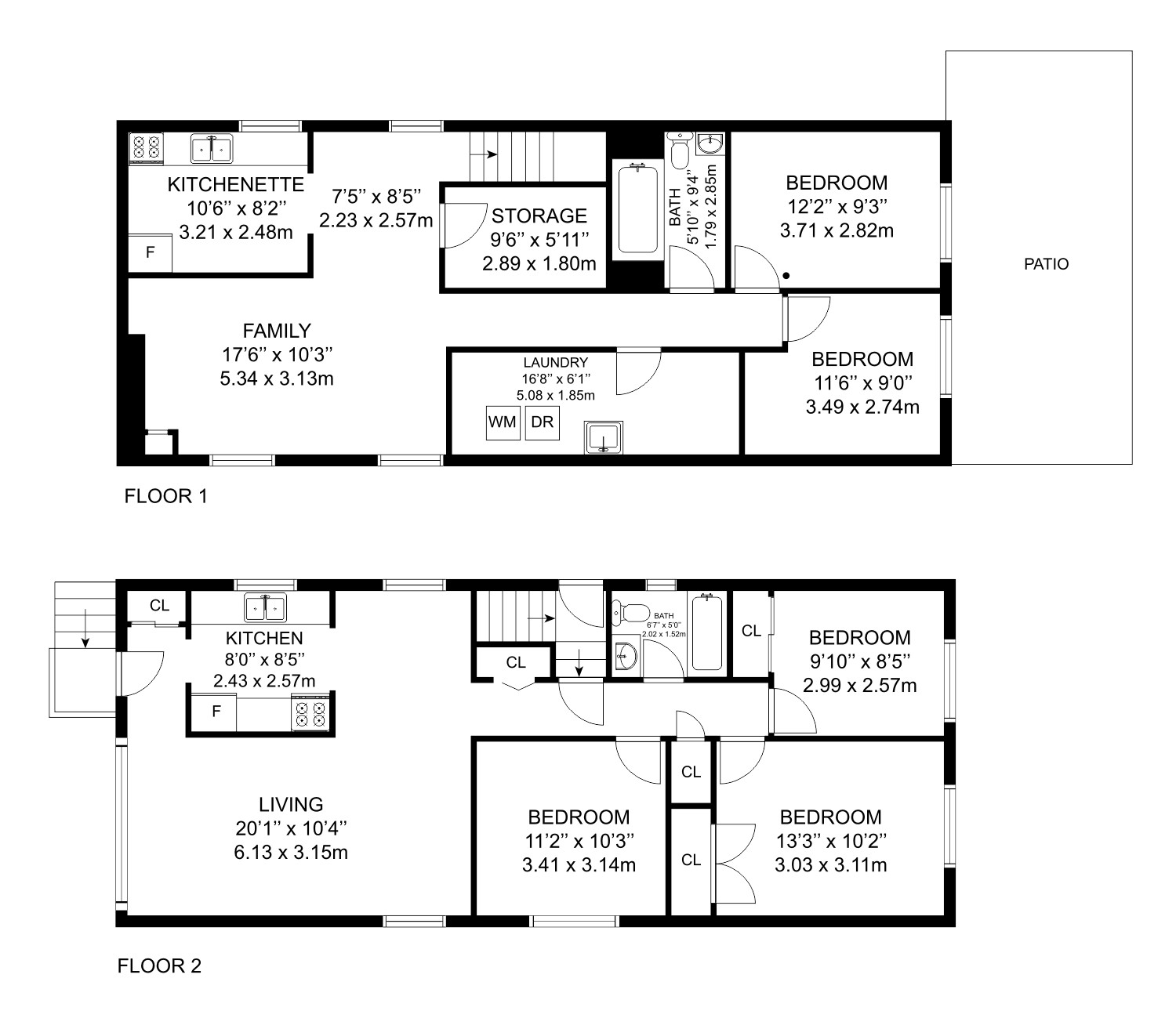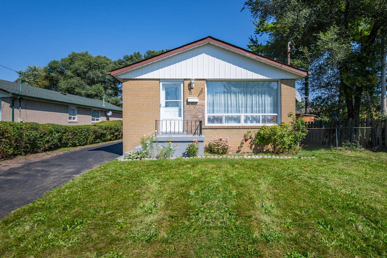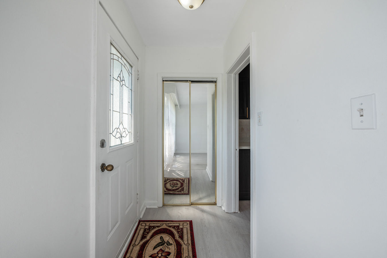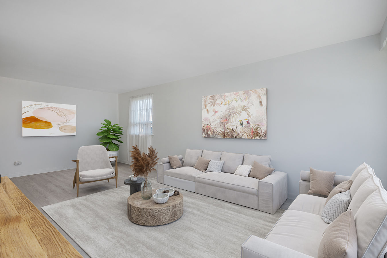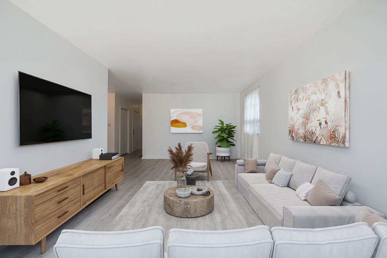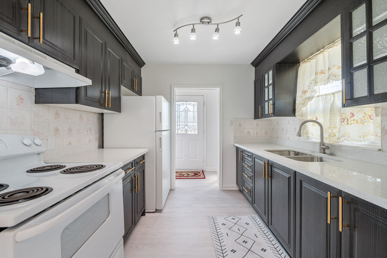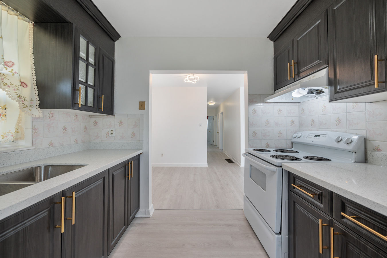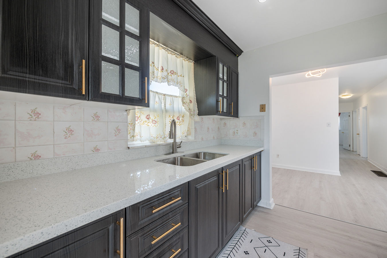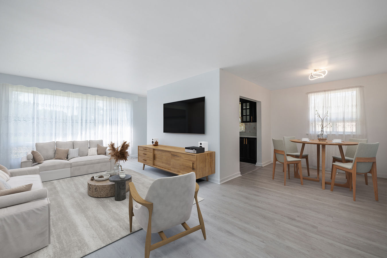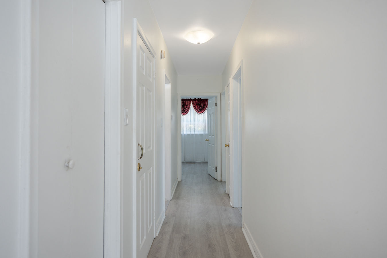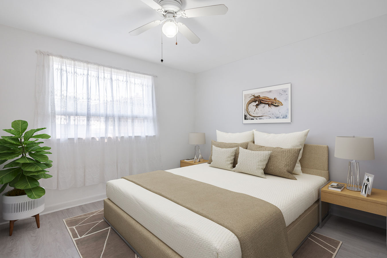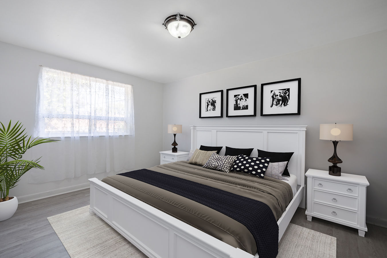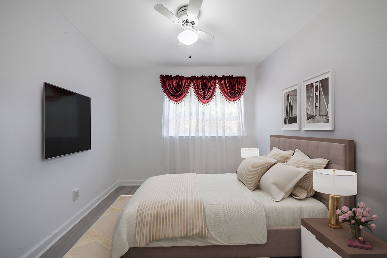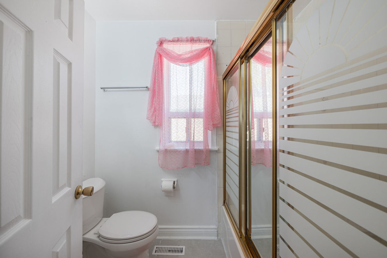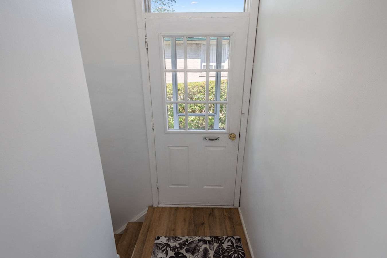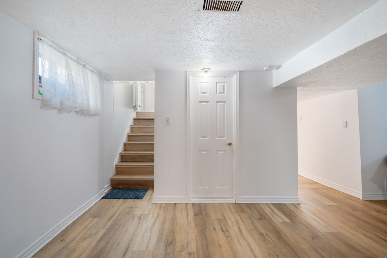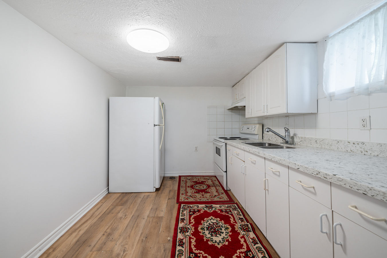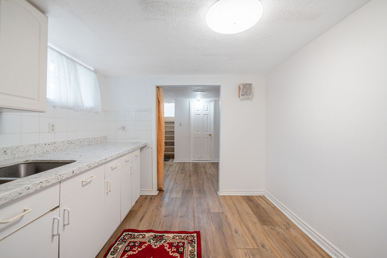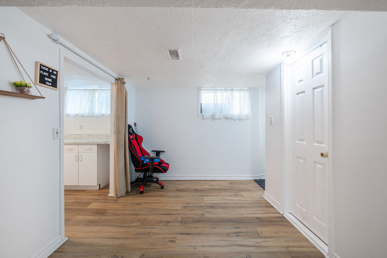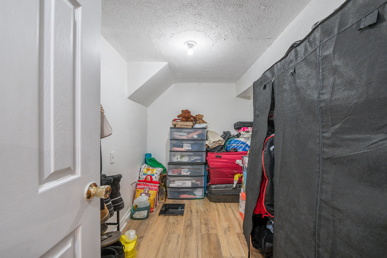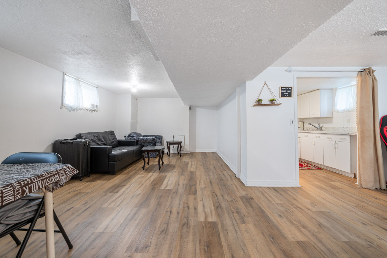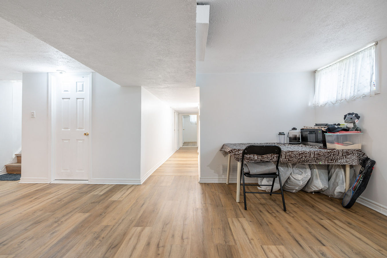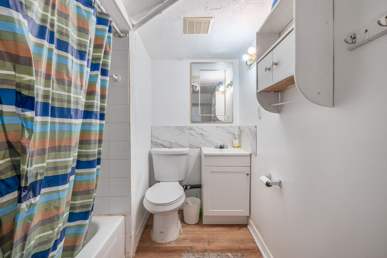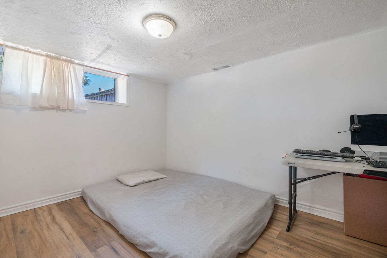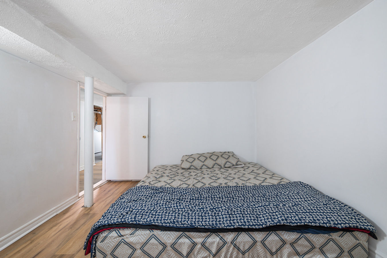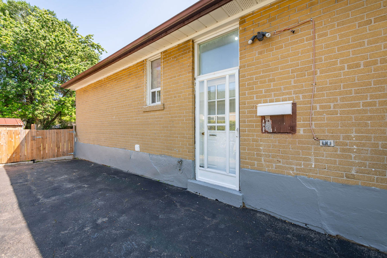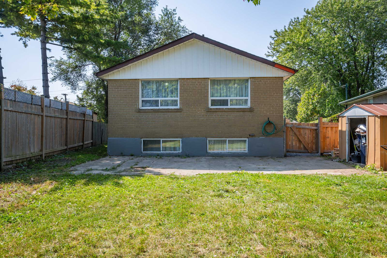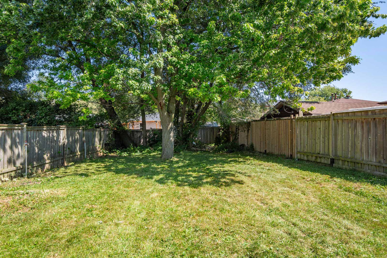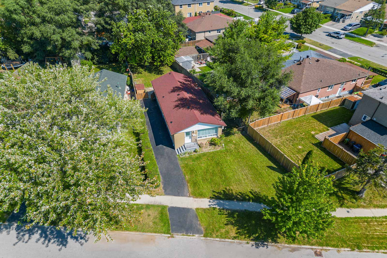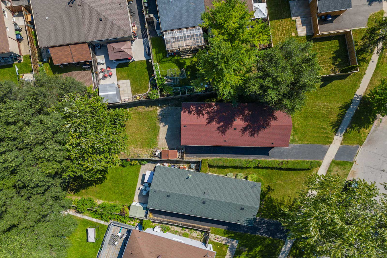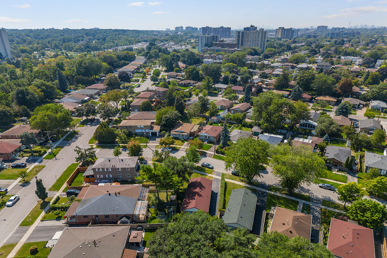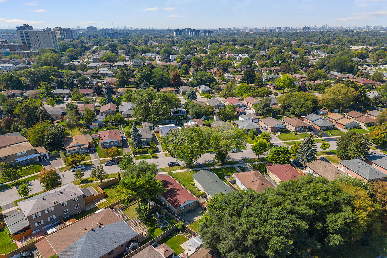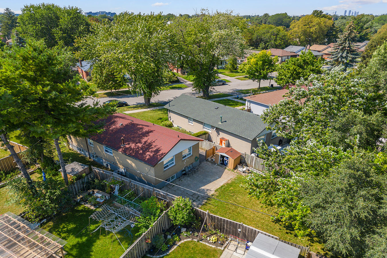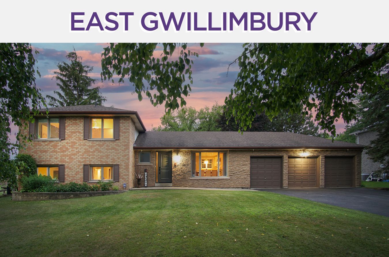5 Shier Drive
Toronto, Ontario M1J2T1
We sold this home just minutes away from Eglinton GO and Cedarbrae Branch Library for 99% of asking. Our client saved $14,850!
“I had the privilege of working with Nicole and her exceptional team, and I am more than thrilled with the outstanding service they provided. Nicole, along with her team, not only possesses an in-depth knowledge of the local real estate market but also put in tireless effort and countless late nights to ensure my home buying/selling process was a success. Their dedication to finding me the perfect property was unwavering. Nicole’s communication was outstanding – she was consistently responsive, transparent, and kept me well-informed throughout the entire process. Her skilled negotiation, combined with the extraordinary effort of her team, secured an excellent deal for me while always prioritizing my best interests. Throughout the process, they provided reassurance when I needed it most, guiding me with expert advice and ensuring I was comfortable with every decision. Their professionalism and integrity stood out at every turn, providing honest assessments of properties and ensuring I made well-informed decisions. What’s more, their extensive professional network, from mortgage brokers to home inspectors, made the entire process seamless. Even after the sale, Nicole and her team continued to provide support and answer my questions. They are dedicated partners in your real estate journey, and I wholeheartedly recommend their services to anyone seeking an outstanding real estate agent and team.” – Sarah D. via RankMyAgent.com
If you’re looking to get the best price for your home in Scarborough, sell with Team Elfassy. We’re the #1 most reviewed team in Ontario and the #1 selling team in Vaughan! With over 600 reviews (and counting), a 4.97/5 rating on Rank My Agent, free home staging and a 1% Full Service MLS Listing Commission, we offer unparalleled expertise, exposure & results.
| # | Room | Level | Room Size (m) | Description |
|---|---|---|---|---|
| 1 | Living | Main | 6.13 x 3.15 | Vinyl Floor, O/Looks Frontyard, Open Concept |
| 2 | Dining | Main | 6.13 x 3.15 | Vinyl Floor, Combined W/Living, Open Concept |
| 3 | Kitchen | Main | 2.43 x 2.57 | Vinyl Floor, Backsplash, Custom Counter |
| 4 | Prim Bdrm | Main | 3.41 x 3.14 | Vinyl Floor, Large Window, Closet |
| 5 | 2nd Br | Main | 3.03 x 3.11 | Vinyl Floor, Large Window, Closet |
| 6 | 3rd Br | Main | 2.99 x 2.57 | Vinyl Floor, Large Window, Mirrored Closet |
| 7 | 4th Br | Bsmt | 3.71 x 2.82 | Vinyl Floor, Above Grade Window, Networked |
| 8 | 5th Br | Bsmt | 3.49 x 2.74 | Vinyl Floor, Above Grade Window, Networked |
| 9 | Br | Bsmt | 2.89 x 1.80 | Vinyl Floor, Walk Through, Networked |
| 10 | Kitchen | Bsmt | 3.21 x 2.48 | Vinyl Floor, Above Grade Window, Custom Counter |
| 11 | Rec | Bsmt | 5.34 x 3.13 | Vinyl Floor, 4 Pc Bath, Above Grade Window |
Open House Dates
Saturday, September 9, 2023 – 11am – 1pm
Sunday, September 10, 2023 – 11am – 1pm
LANGUAGES SPOKEN
RELIGIOUS AFFILIATION
Gallery
Check Out Our Other Listings!

How Can We Help You?
Whether you’re looking for your first home, your dream home or would like to sell, we’d love to work with you! Fill out the form below and a member of our team will be in touch within 24 hours to discuss your real estate needs.
Dave Elfassy, Broker
PHONE: 416.899.1199 | EMAIL: [email protected]
Sutt on Group-Admiral Realty Inc., Brokerage
on Group-Admiral Realty Inc., Brokerage
1206 Centre Street
Thornhill, ON
L4J 3M9
Read Our Reviews!

What does it mean to be 1NVALUABLE? It means we’ve got your back. We understand the trust that you’ve placed in us. That’s why we’ll do everything we can to protect your interests–fiercely and without compromise. We’ll work tirelessly to deliver the best possible outcome for you and your family, because we understand what “home” means to you.


